New Homes » Kanto » Saitama » Niiza
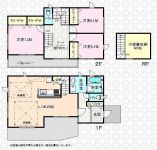 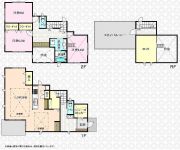
| | Saitama Prefecture Niiza 埼玉県新座市 |
| Seibu Ikebukuro Line "Higashi Kurume" walk 25 minutes 西武池袋線「東久留米」歩25分 |
| All-electric! Eco Cute (460L)! Entrance electric lock! Spray urethane foam insulation! Low-E double-glazing! Dining storage! Built-in dishwasher! Floor heating! All rooms have lighting equipment! Warm bath! オール電化!エコキュート(460L)!玄関電気錠!吹付発砲ウレタン断熱!Low-E複層ガラス!ダイニング収納!ビルトイン食洗機!床暖房!全室照明器具付き!保温浴槽! |
| Pre-ground survey, LDK20 tatami mats or more, Super close, Facing south, Bathroom Dryer, Yang per good, All room storage, A quiet residential area, Or more before road 6m, Washbasin with shower, Face-to-face kitchen, Toilet 2 places, Bathroom 1 tsubo or more, 2-story, Double-glazing, Warm water washing toilet seat, Underfloor Storage, The window in the bathroom, TV monitor interphone, Ventilation good, All living room flooring, Dish washing dryer, Water filter, All-electric, Floor heating 地盤調査済、LDK20畳以上、スーパーが近い、南向き、浴室乾燥機、陽当り良好、全居室収納、閑静な住宅地、前道6m以上、シャワー付洗面台、対面式キッチン、トイレ2ヶ所、浴室1坪以上、2階建、複層ガラス、温水洗浄便座、床下収納、浴室に窓、TVモニタ付インターホン、通風良好、全居室フローリング、食器洗乾燥機、浄水器、オール電化、床暖房 |
Features pickup 特徴ピックアップ | | Pre-ground survey / LDK20 tatami mats or more / Super close / Facing south / Bathroom Dryer / Yang per good / All room storage / A quiet residential area / Or more before road 6m / Washbasin with shower / Face-to-face kitchen / Toilet 2 places / Bathroom 1 tsubo or more / 2-story / Double-glazing / Warm water washing toilet seat / Underfloor Storage / The window in the bathroom / TV monitor interphone / Ventilation good / All living room flooring / Dish washing dryer / Water filter / All-electric / Floor heating 地盤調査済 /LDK20畳以上 /スーパーが近い /南向き /浴室乾燥機 /陽当り良好 /全居室収納 /閑静な住宅地 /前道6m以上 /シャワー付洗面台 /対面式キッチン /トイレ2ヶ所 /浴室1坪以上 /2階建 /複層ガラス /温水洗浄便座 /床下収納 /浴室に窓 /TVモニタ付インターホン /通風良好 /全居室フローリング /食器洗乾燥機 /浄水器 /オール電化 /床暖房 | Price 価格 | | 39,800,000 yen 3980万円 | Floor plan 間取り | | 3LDK 3LDK | Units sold 販売戸数 | | 2 units 2戸 | Total units 総戸数 | | 2 units 2戸 | Land area 土地面積 | | 136.14 sq m ~ 149 sq m (41.18 tsubo ~ 45.07 tsubo) (Registration) 136.14m2 ~ 149m2(41.18坪 ~ 45.07坪)(登記) | Building area 建物面積 | | 102.67 sq m ~ 119.41 sq m (31.05 tsubo ~ 36.12 tsubo) (measured) 102.67m2 ~ 119.41m2(31.05坪 ~ 36.12坪)(実測) | Driveway burden-road 私道負担・道路 | | Road width: 6m, Asphaltic pavement, Driveway equity 2 out of each 2646 sq m / 133200 Yes 道路幅:6m、アスファルト舗装、私道持分各2646m2のうち2/133200有 | Completion date 完成時期(築年月) | | 2013 early December 2013年12月上旬 | Address 住所 | | Saitama Prefecture Niiza Ishigami 3 埼玉県新座市石神3 | Traffic 交通 | | Seibu Ikebukuro Line "Higashi Kurume" walk 25 minutes
Seibu Ikebukuro Line "Hibarigaoka" walk 25 minutes 西武池袋線「東久留米」歩25分
西武池袋線「ひばりヶ丘」歩25分
| Related links 関連リンク | | [Related Sites of this company] 【この会社の関連サイト】 | Person in charge 担当者より | | Person in charge of real-estate and building Saito KoYu Age: 30 Daigyokai Experience: 8 years of life to be able to firmly help the real estate buying and selling is a major event, My best and work hard for our customers with passion. Please feel free to contact us! 担当者宅建齋藤 公佑年齢:30代業界経験:8年人生の一大イベントである不動産売買をしっかりとお手伝いできるよう、情熱を持ってお客様のために一生懸命がんばります。お気軽にご相談ください! | Contact お問い合せ先 | | TEL: 0800-603-0676 [Toll free] mobile phone ・ Also available from PHS
Caller ID is not notified
Please contact the "saw SUUMO (Sumo)"
If it does not lead, If the real estate company TEL:0800-603-0676【通話料無料】携帯電話・PHSからもご利用いただけます
発信者番号は通知されません
「SUUMO(スーモ)を見た」と問い合わせください
つながらない方、不動産会社の方は
| Building coverage, floor area ratio 建ぺい率・容積率 | | Kenpei rate: 60%, Volume ratio: 200% 建ペい率:60%、容積率:200% | Time residents 入居時期 | | Consultation 相談 | Land of the right form 土地の権利形態 | | Ownership 所有権 | Structure and method of construction 構造・工法 | | Wooden 2-story 木造2階建 | Use district 用途地域 | | One middle and high 1種中高 | Land category 地目 | | Residential land 宅地 | Other limitations その他制限事項 | | Irregular land, River conservation area within the. 不整形地、河川保全区域内。 | Overview and notices その他概要・特記事項 | | Contact: Saito KoYu, Building confirmation number: No. 13UDI2K Ken 00307 other 担当者:齋藤 公佑、建築確認番号:第13UDI2K建00307号他 | Company profile 会社概要 | | <Mediation> Minister of Land, Infrastructure and Transport (3) No. 006,323 (one company) National Housing Industry Association (Corporation) metropolitan area real estate Fair Trade Council member (Ltd.) Seibu development Kiyose shop Yubinbango204-0021 Tokyo Kiyose Motomachi 1-7-12 <仲介>国土交通大臣(3)第006323号(一社)全国住宅産業協会会員 (公社)首都圏不動産公正取引協議会加盟(株)西武開発清瀬店〒204-0021 東京都清瀬市元町1-7-12 |
Floor plan間取り図 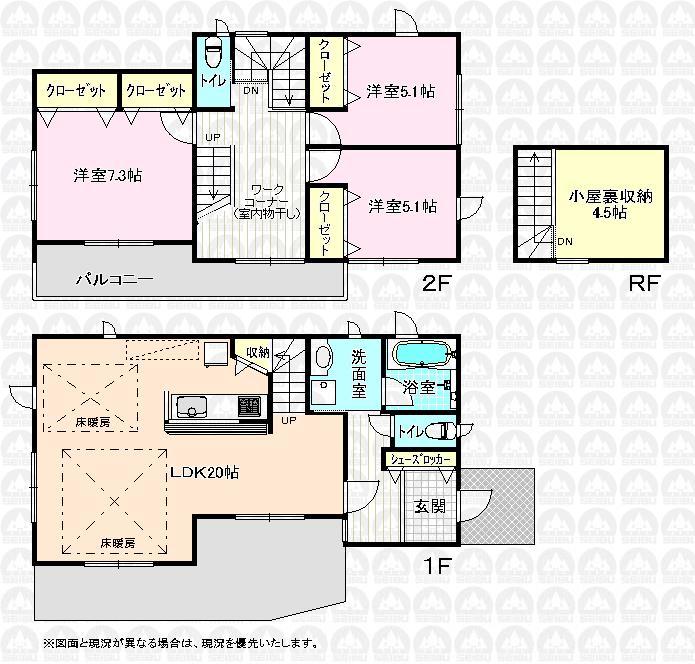 (A Building), Price 39,800,000 yen, 3LDK, Land area 136.14 sq m , Building area 102.67 sq m
(A号棟)、価格3980万円、3LDK、土地面積136.14m2、建物面積102.67m2
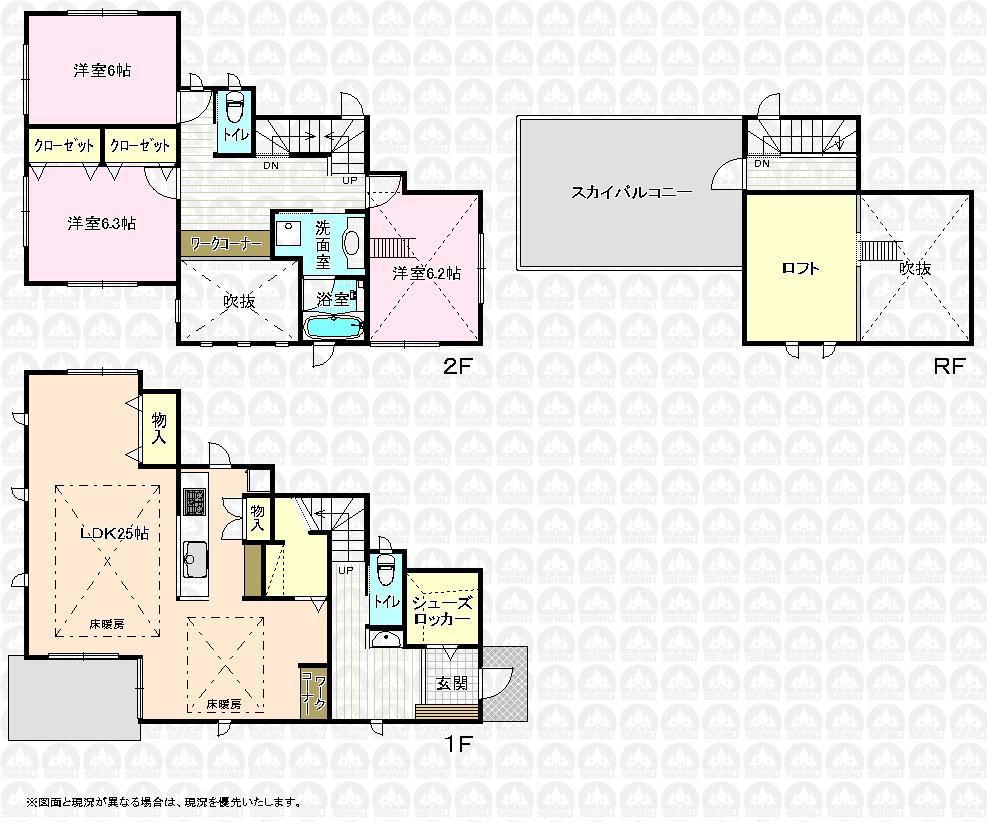 (B Building), Price 39,800,000 yen, 3LDK, Land area 149 sq m , Building area 119.41 sq m
(B号棟)、価格3980万円、3LDK、土地面積149m2、建物面積119.41m2
Primary school小学校 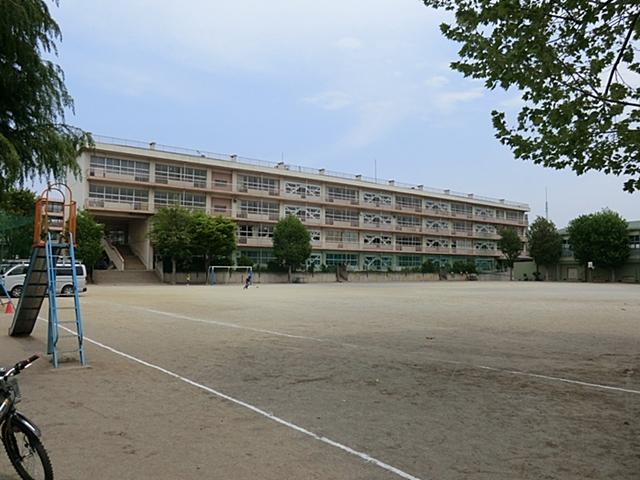 720m up to eight stone elementary school
八石小学校まで720m
Kindergarten ・ Nursery幼稚園・保育園 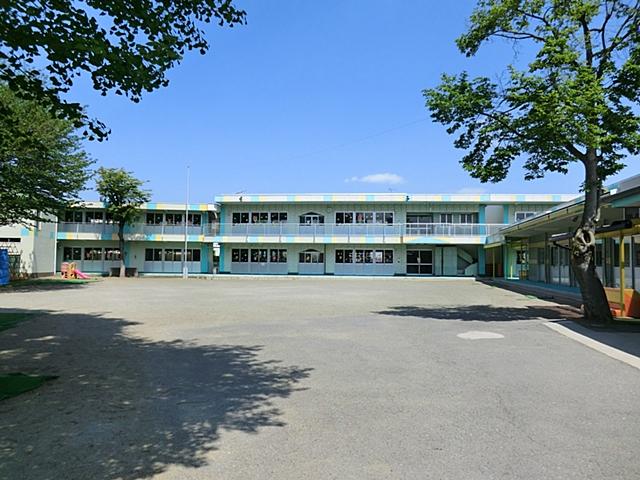 AkiraAya to kindergarten 400m
明彩幼稚園まで400m
Supermarketスーパー 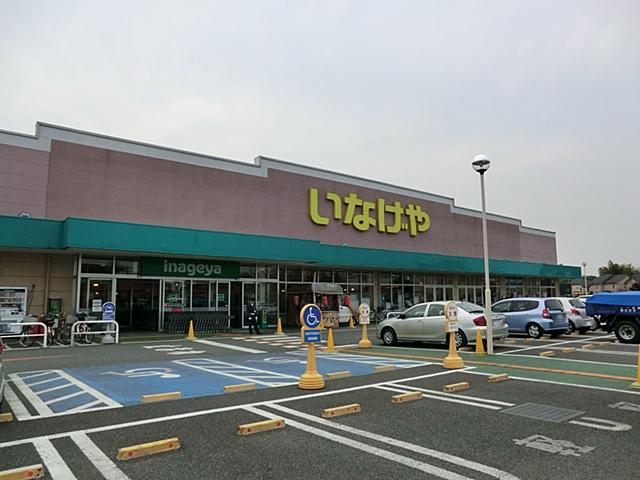 Until Inageya 1080m
いなげやまで1080m
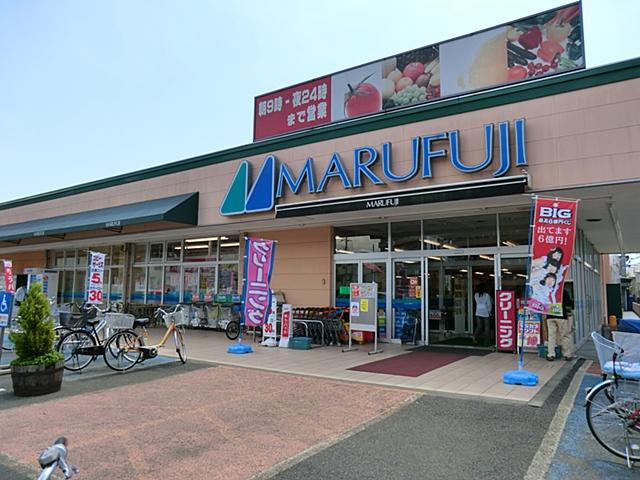 Until Marufuji 420m
マルフジまで420m
Hospital病院 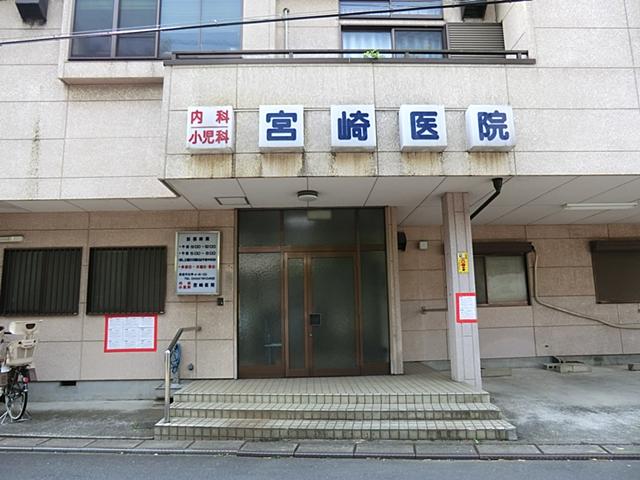 440m to Miyazaki clinic
宮崎医院まで440m
Local appearance photo現地外観写真 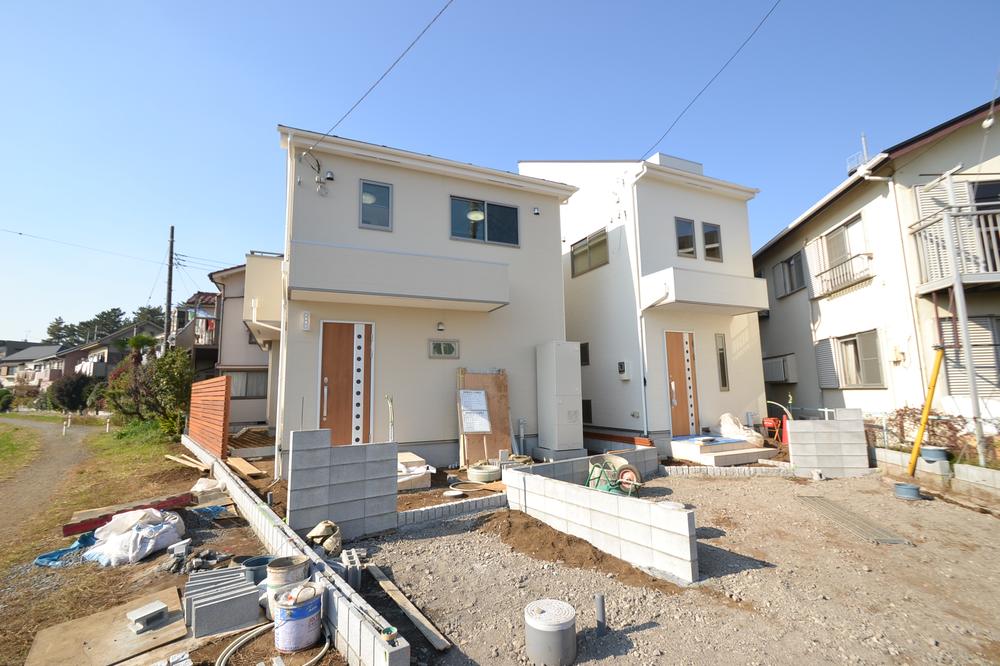 Local (12 May 2013) Shooting
現地(2013年12月)撮影
Livingリビング 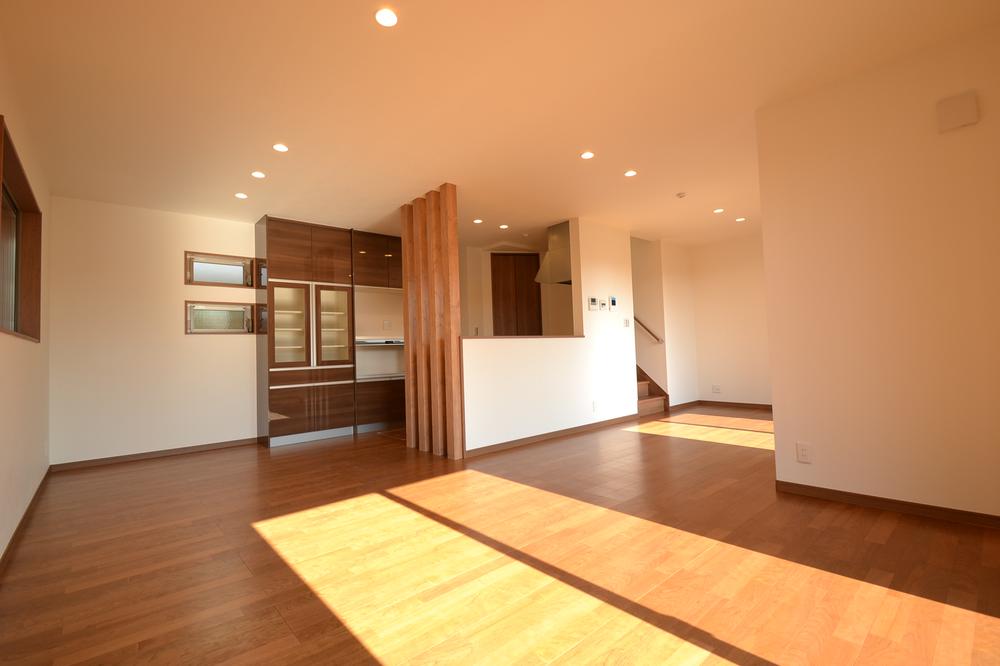 A Building
A号棟
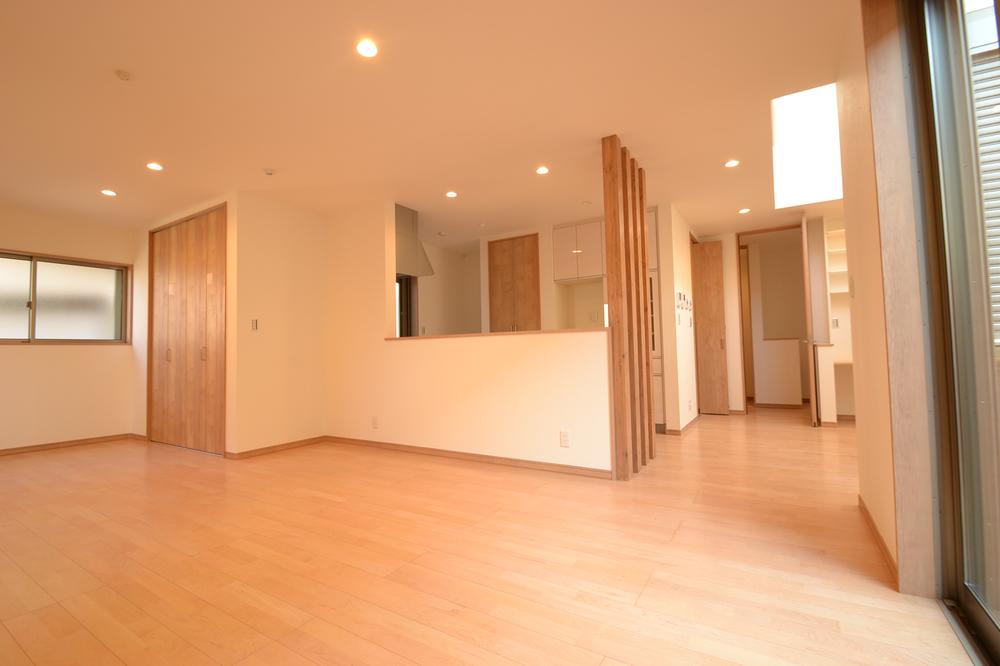 B Building
B号棟
Kitchenキッチン 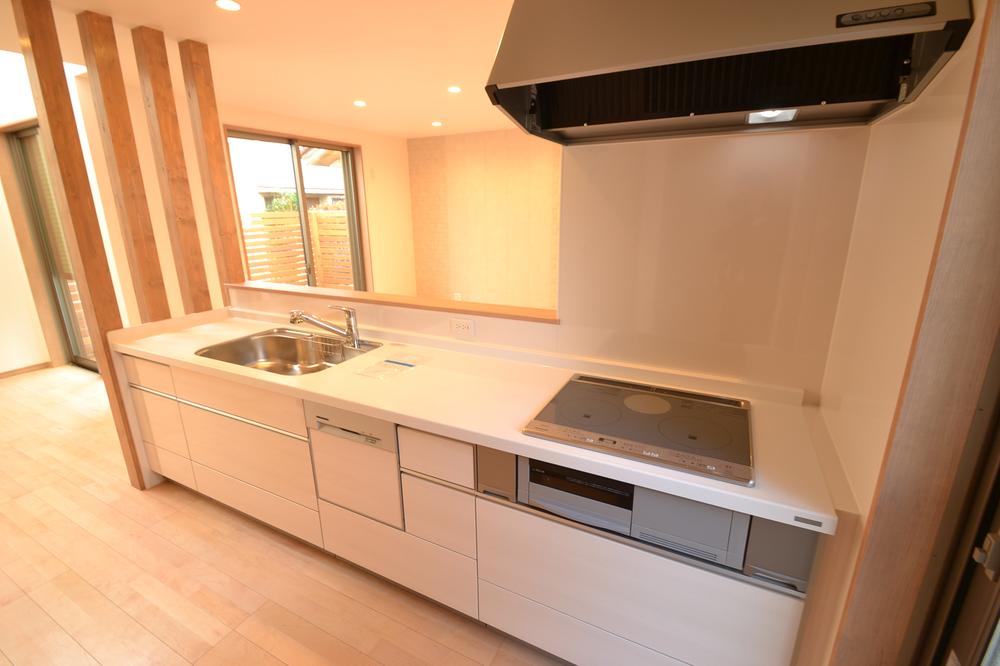 B Building
B号棟
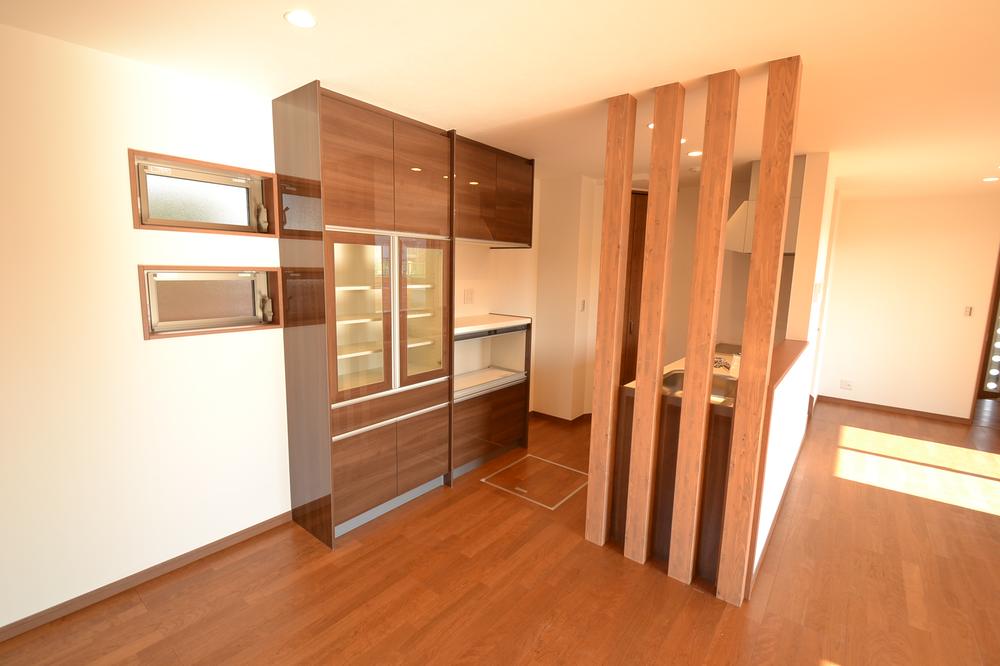 A Building
A号棟
Balconyバルコニー 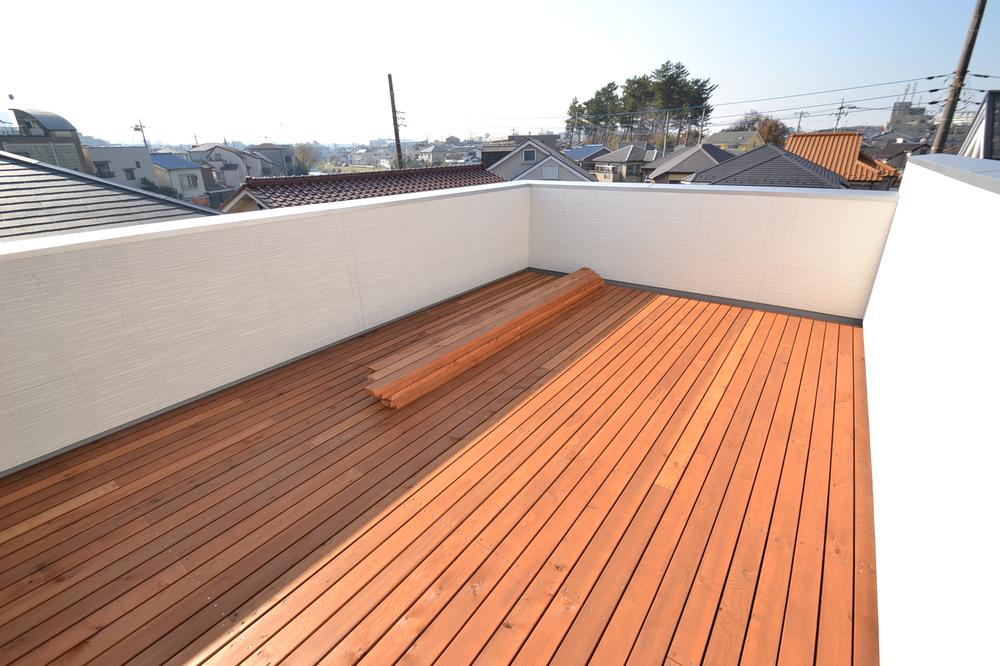 B Building
B号棟
Bathroom浴室 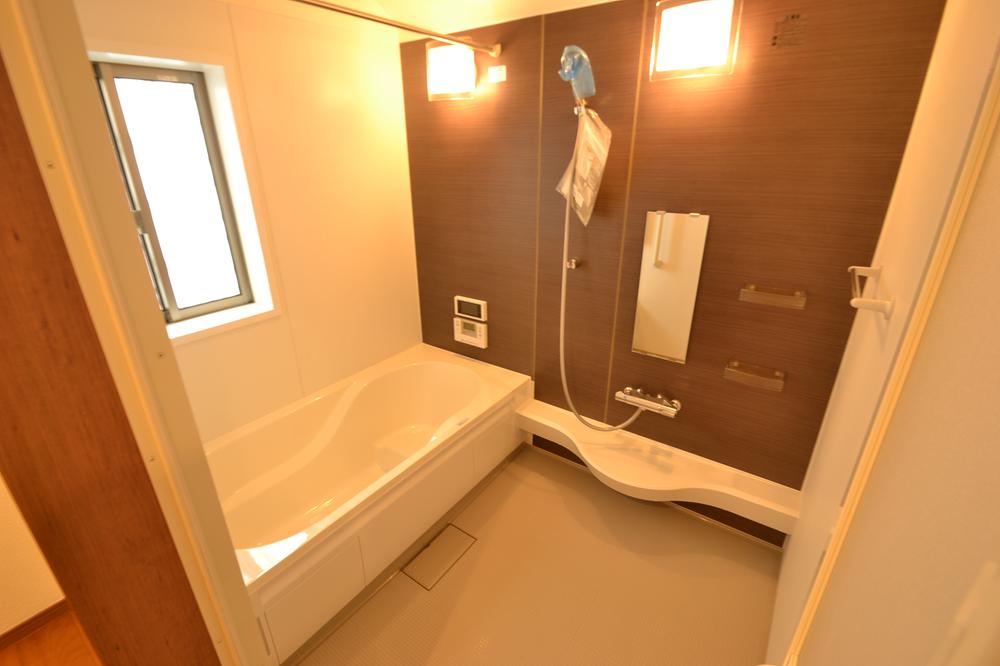 A Building
A号棟
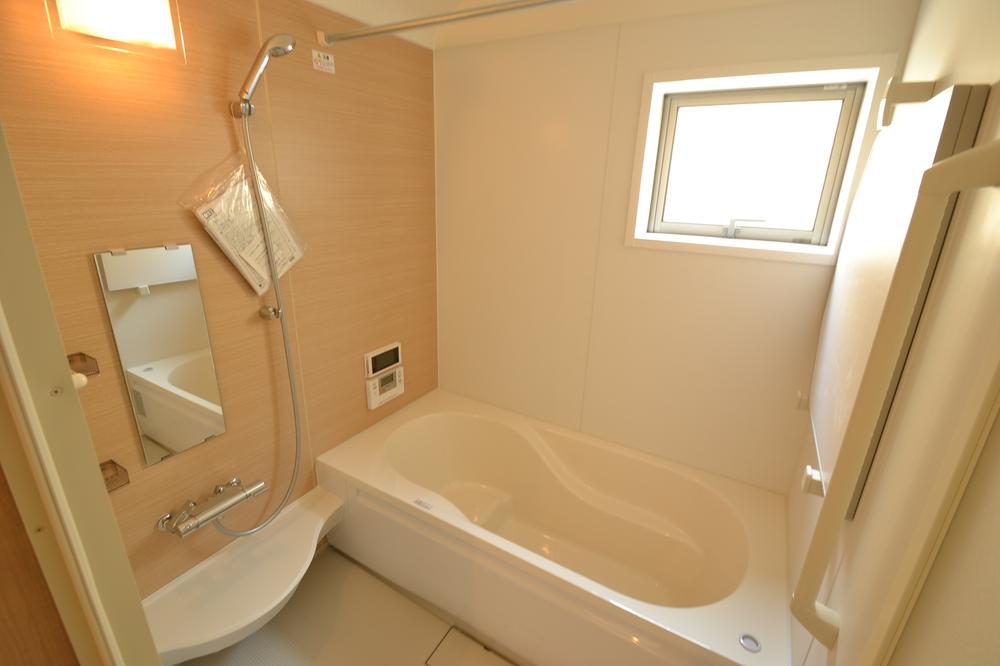 B Building
B号棟
Entrance玄関 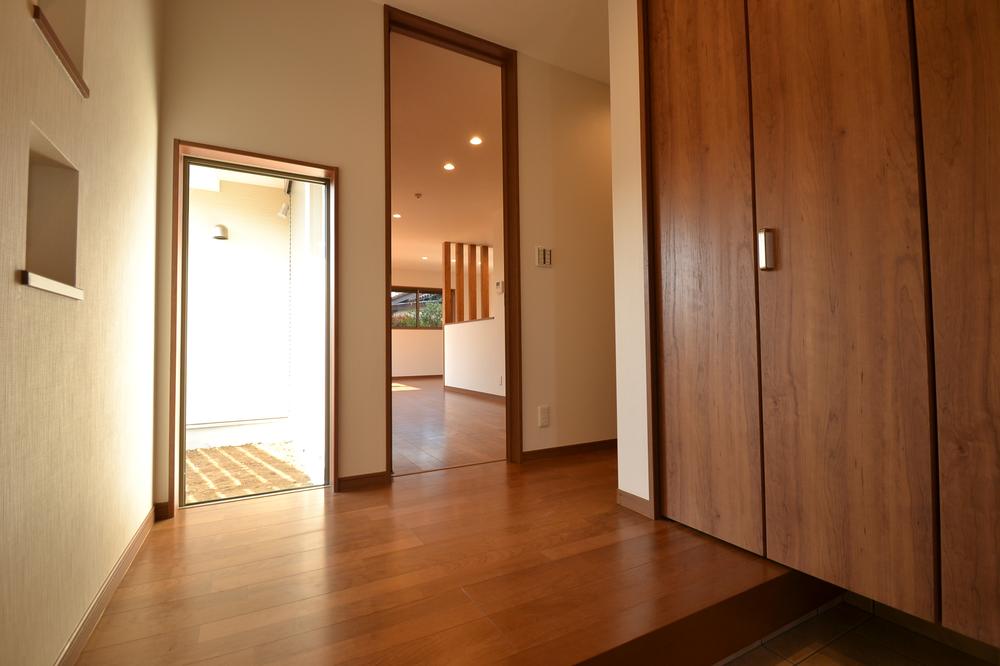 A Building
A号棟
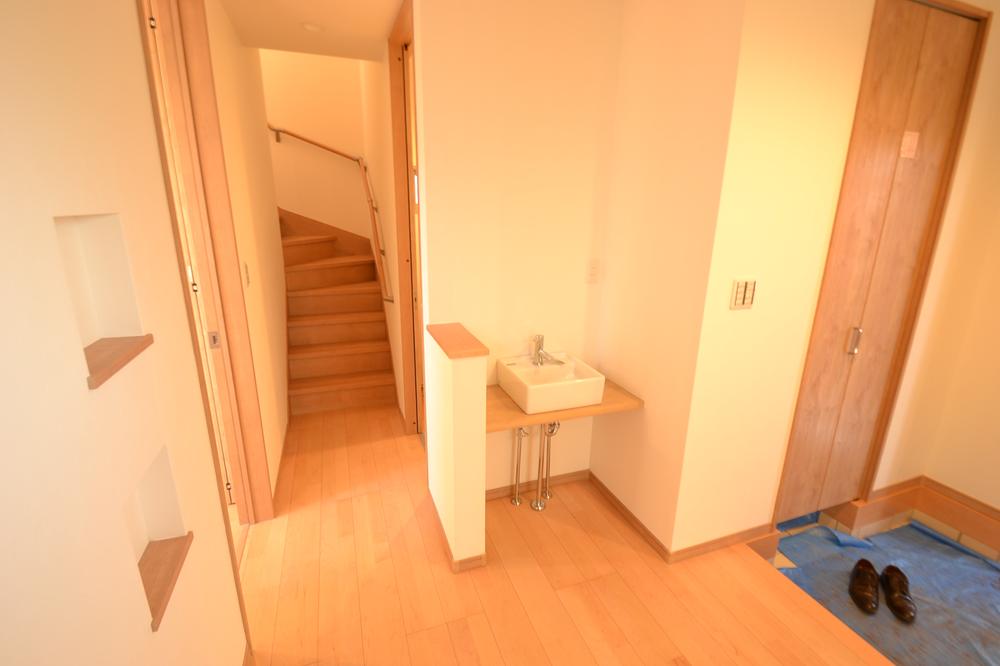 B Building
B号棟
Wash basin, toilet洗面台・洗面所 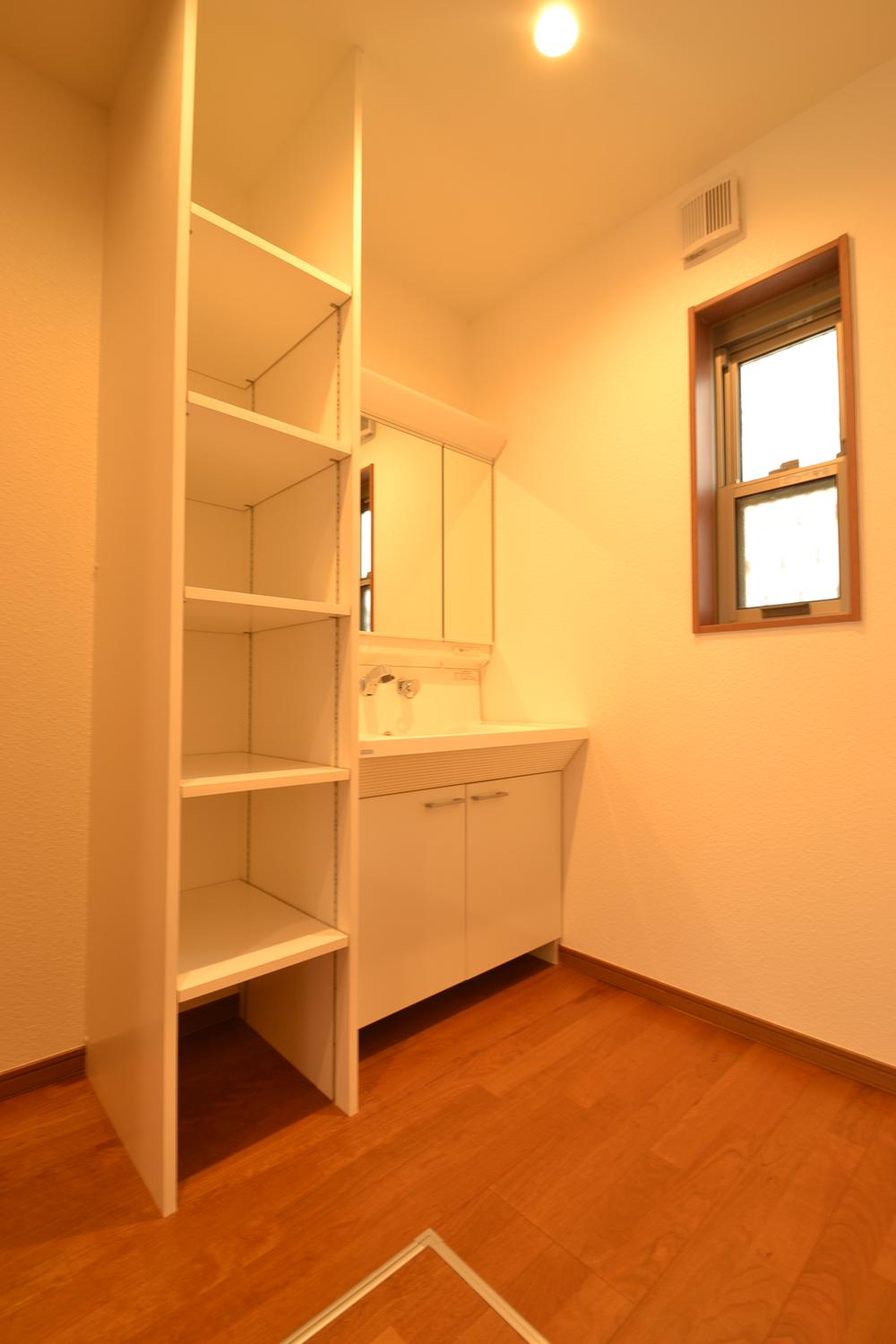 A Building
A号棟
Receipt収納 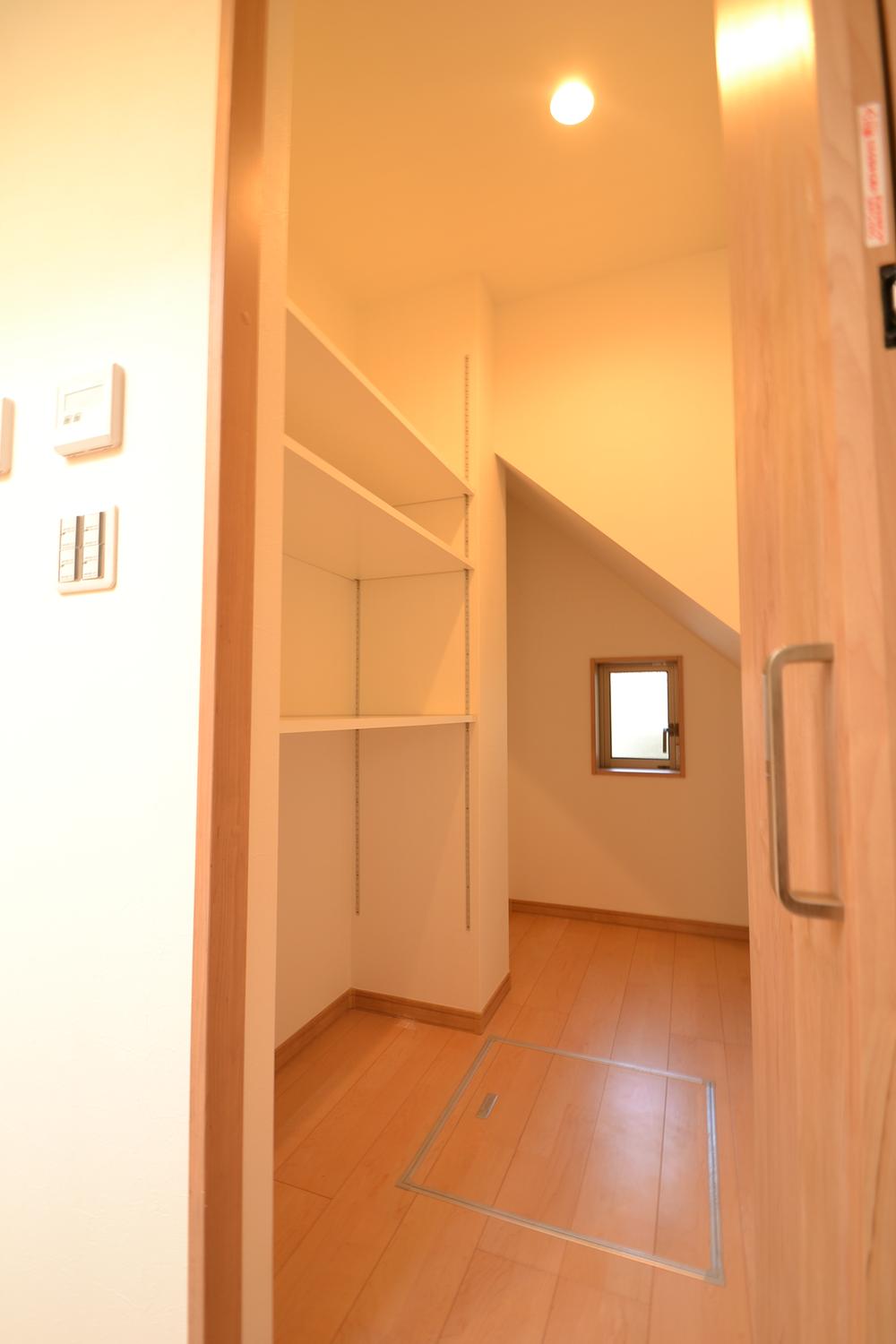 B Building
B号棟
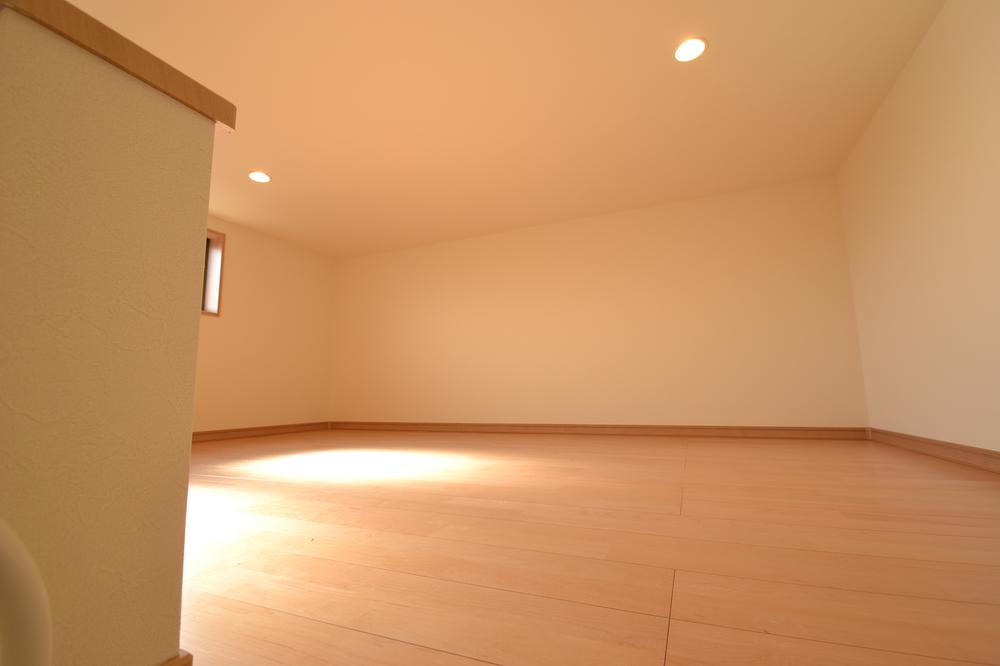 B Building
B号棟
View photos from the dwelling unit住戸からの眺望写真 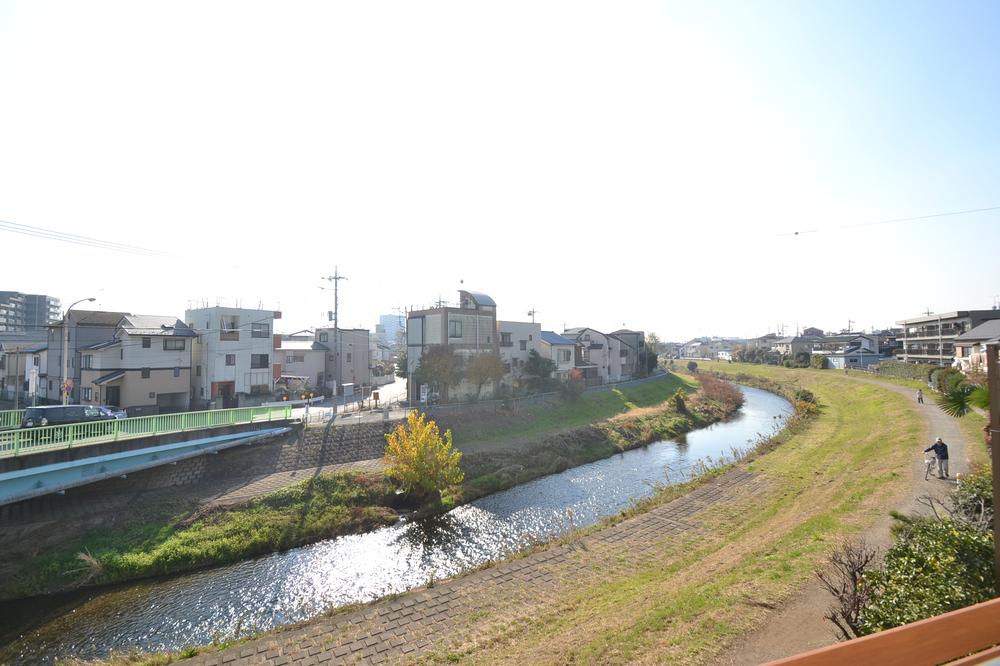 A Building
A号棟
Location
|






















