New Homes » Kanto » Saitama » Niiza
 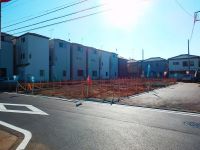
| | Saitama Prefecture Niiza 埼玉県新座市 |
| JR Musashino Line "Niiza" walk 14 minutes JR武蔵野線「新座」歩14分 |
| ~ Flat 35S corresponding Allowed ・ Surrounding environment favorable ~ ~ フラット35S対応可・周辺環境良好 ~ |
| ◆ small ・ Within a 10-minute walk from the junior high school ◇ family communication up in the living room stairs (1 Building) ◆ With big success bathroom dryer in your laundry on a rainy day ◆小・中学校まで徒歩10分以内◇リビング階段で家族のコミュニケーションアップ(1号棟)◆雨の日のお洗濯にも大活躍な浴室乾燥機付 |
Features pickup 特徴ピックアップ | | Corresponding to the flat-35S / 2 along the line more accessible / Super close / Facing south / System kitchen / Bathroom Dryer / Yang per good / All room storage / LDK15 tatami mats or more / Or more before road 6m / Japanese-style room / Washbasin with shower / Face-to-face kitchen / Toilet 2 places / Bathroom 1 tsubo or more / 2-story / South balcony / Warm water washing toilet seat / The window in the bathroom / TV monitor interphone / Living stairs / City gas / All rooms are two-sided lighting フラット35Sに対応 /2沿線以上利用可 /スーパーが近い /南向き /システムキッチン /浴室乾燥機 /陽当り良好 /全居室収納 /LDK15畳以上 /前道6m以上 /和室 /シャワー付洗面台 /対面式キッチン /トイレ2ヶ所 /浴室1坪以上 /2階建 /南面バルコニー /温水洗浄便座 /浴室に窓 /TVモニタ付インターホン /リビング階段 /都市ガス /全室2面採光 | Price 価格 | | 35,800,000 yen ~ 44,800,000 yen 3580万円 ~ 4480万円 | Floor plan 間取り | | 4LDK 4LDK | Units sold 販売戸数 | | 8 units 8戸 | Total units 総戸数 | | 9 units 9戸 | Land area 土地面積 | | 100.08 sq m ~ 110.79 sq m (registration) 100.08m2 ~ 110.79m2(登記) | Building area 建物面積 | | 93.98 sq m ~ 97.29 sq m 93.98m2 ~ 97.29m2 | Driveway burden-road 私道負担・道路 | | Road width: 8m 道路幅:8m | Completion date 完成時期(築年月) | | March 2014 in late schedule 2014年3月下旬予定 | Address 住所 | | Saitama Prefecture Niiza City East 1 埼玉県新座市東1 | Traffic 交通 | | JR Musashino Line "Niiza" walk 14 minutes Tobu Tojo Line "Shiki" walk 17 minutes
Tobu Tojo Line "Asakadai" walk 25 minutes JR武蔵野線「新座」歩14分東武東上線「志木」歩17分
東武東上線「朝霞台」歩25分
| Related links 関連リンク | | [Related Sites of this company] 【この会社の関連サイト】 | Person in charge 担当者より | | Rep Kobayashi Ryoji Age: 30 Daigyokai Experience: 15 years of new construction ・ second hand, Mansion ・ Home My Home purchase of various properties has been help. Taking advantage of the experience up to now, Find the customers' happily serving you live, I will my best to help. 担当者小林 良二年齢:30代業界経験:15年新築・中古、マンション・一戸建て様々な物件のマイホーム購入をお手伝いしてきました。今までの経験を生かして、お客様の喜んでいただけるお住まい探しを、精一杯お手伝いさせていただきます。 | Contact お問い合せ先 | | TEL: 0800-603-4002 [Toll free] mobile phone ・ Also available from PHS
Caller ID is not notified
Please contact the "saw SUUMO (Sumo)"
If it does not lead, If the real estate company TEL:0800-603-4002【通話料無料】携帯電話・PHSからもご利用いただけます
発信者番号は通知されません
「SUUMO(スーモ)を見た」と問い合わせください
つながらない方、不動産会社の方は
| Most price range 最多価格帯 | | 35 million yen ・ 38 million yen ・ 44 million yen (each 2 units) 3500万円台・3800万円台・4400万円台(各2戸) | Building coverage, floor area ratio 建ぺい率・容積率 | | Kenpei rate: 60%, Volume ratio: 200% 建ペい率:60%、容積率:200% | Time residents 入居時期 | | March 2014 schedule 2014年3月予定 | Land of the right form 土地の権利形態 | | Ownership 所有権 | Use district 用途地域 | | One middle and high 1種中高 | Overview and notices その他概要・特記事項 | | Contact: Kobayashi Ryoji, Building confirmation number: TKK 確済 No. 13-1806 担当者:小林 良二、建築確認番号:TKK確済13-1806号 | Company profile 会社概要 | | <Mediation> Minister of Land, Infrastructure and Transport (1) No. 008078 (Corporation) Prefecture Building Lots and Buildings Transaction Business Association (Corporation) metropolitan area real estate Fair Trade Council member Mac Home (Ltd.) Shiki shop Yubinbango352-0001 Saitama Prefecture Niiza northeast 2-34-25-101 <仲介>国土交通大臣(1)第008078号(公社)埼玉県宅地建物取引業協会会員 (公社)首都圏不動産公正取引協議会加盟マックホーム(株)志木店〒352-0001 埼玉県新座市東北2-34-25-101 |
Local appearance photo現地外観写真 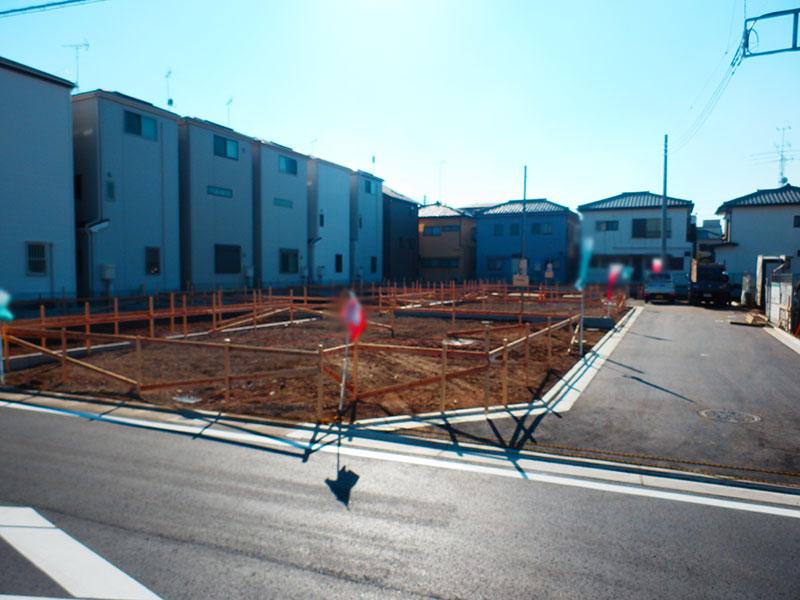 Local Photos
現地写真
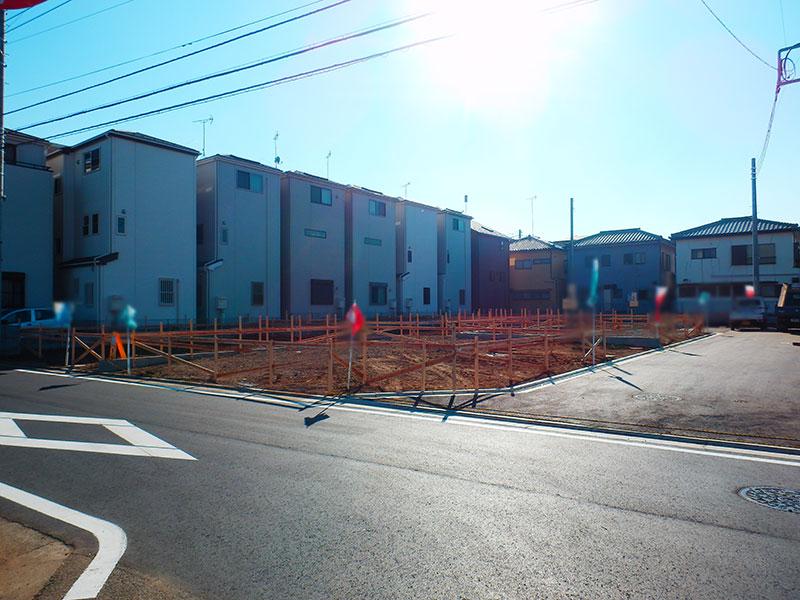 Local Photos
現地写真
Floor plan間取り図 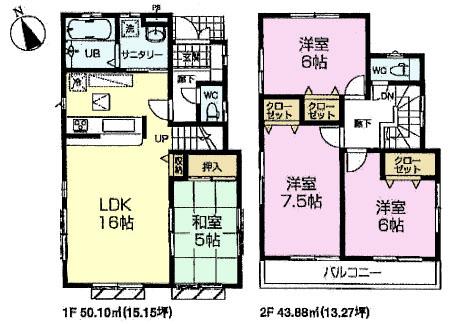 (1 Building), Price 35,800,000 yen, 4LDK, Land area 102.11 sq m , Building area 93.98 sq m
(1号棟)、価格3580万円、4LDK、土地面積102.11m2、建物面積93.98m2
Junior high school中学校 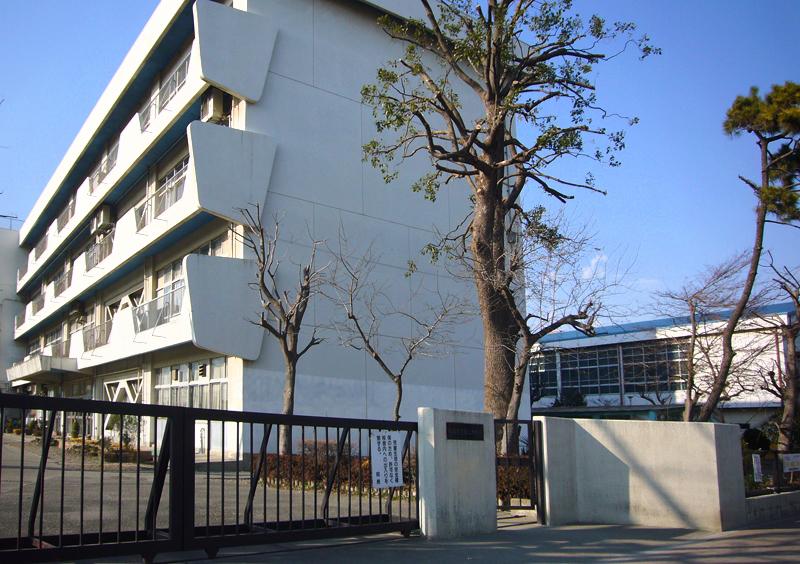 Niiza 755m to stand second junior high school
新座市立第二中学校まで755m
Floor plan間取り図 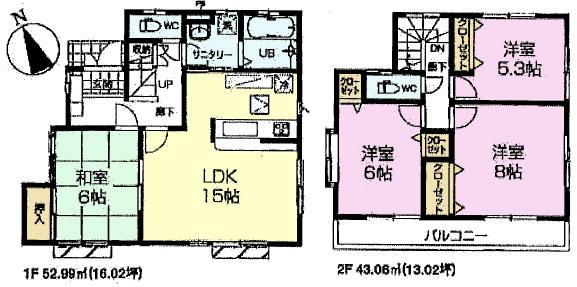 (3 Building), Price 38,800,000 yen, 4LDK, Land area 100.09 sq m , Building area 96.05 sq m
(3号棟)、価格3880万円、4LDK、土地面積100.09m2、建物面積96.05m2
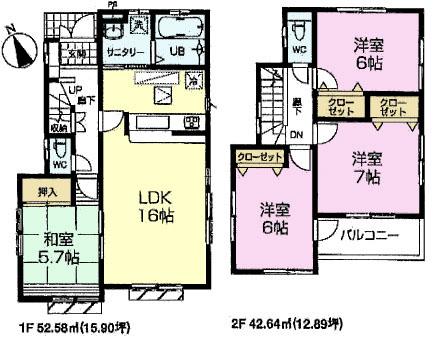 (4 Building), Price 35,800,000 yen, 4LDK, Land area 110.79 sq m , Building area 95.22 sq m
(4号棟)、価格3580万円、4LDK、土地面積110.79m2、建物面積95.22m2
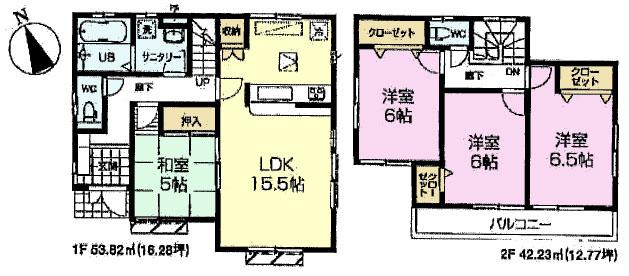 (5 Building), Price 37,800,000 yen, 4LDK, Land area 104.32 sq m , Building area 96.05 sq m
(5号棟)、価格3780万円、4LDK、土地面積104.32m2、建物面積96.05m2
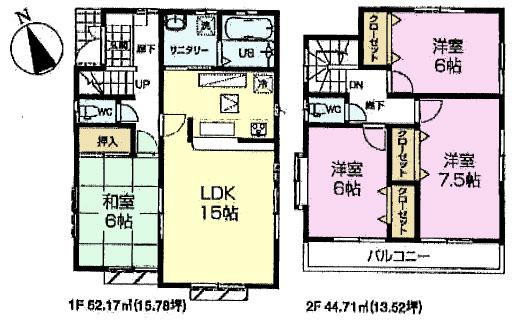 (6 Building), Price 44,800,000 yen, 4LDK, Land area 100.08 sq m , Building area 96.88 sq m
(6号棟)、価格4480万円、4LDK、土地面積100.08m2、建物面積96.88m2
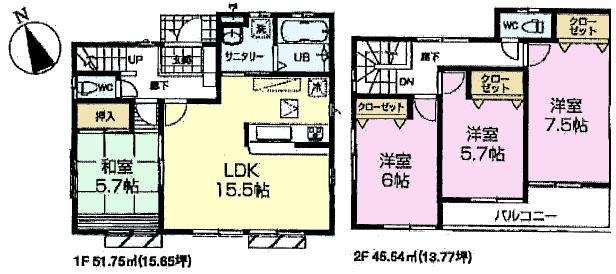 (7 Building), Price 36,800,000 yen, 4LDK, Land area 109.85 sq m , Building area 97.29 sq m
(7号棟)、価格3680万円、4LDK、土地面積109.85m2、建物面積97.29m2
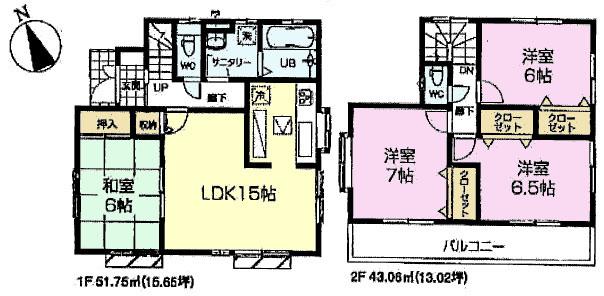 (8 Building), Price 44,800,000 yen, 4LDK, Land area 100.36 sq m , Building area 94.81 sq m
(8号棟)、価格4480万円、4LDK、土地面積100.36m2、建物面積94.81m2
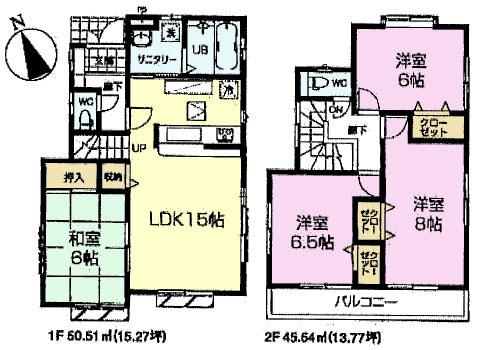 (9 compartment), Price 38,800,000 yen, 4LDK, Land area 100.09 sq m , Building area 96.05 sq m
(9区画)、価格3880万円、4LDK、土地面積100.09m2、建物面積96.05m2
Location
|












