New Homes » Kanto » Saitama » Niiza
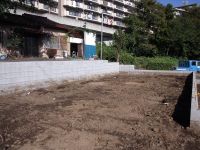 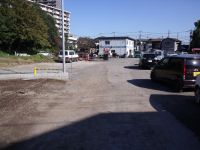
| | Saitama Prefecture Niiza 埼玉県新座市 |
| Tobu Tojo Line "Asakadai" bus 11 minutes Ayumi Enoki 2 minutes 東武東上線「朝霞台」バス11分榎木歩2分 |
| Carefree child-rearing in a leafy residential area 緑豊かな住宅街でのびのび子育て |
| ● outer wall material on the high ceiling system bus ● notch "micro guard" ● pair glass ●ハイ天井システムバス●ワンランク上の外壁材「マイクロガード」●ペアガラス |
Features pickup 特徴ピックアップ | | Corresponding to the flat-35S / Parking two Allowed / 2 along the line more accessible / LDK18 tatami mats or more / Bathroom Dryer / Yang per good / A quiet residential area / Around traffic fewer / Japanese-style room / Washbasin with shower / Face-to-face kitchen / Toilet 2 places / 2 or more sides balcony / Leafy residential area / Ventilation good / Three-story or more / All rooms are two-sided lighting フラット35Sに対応 /駐車2台可 /2沿線以上利用可 /LDK18畳以上 /浴室乾燥機 /陽当り良好 /閑静な住宅地 /周辺交通量少なめ /和室 /シャワー付洗面台 /対面式キッチン /トイレ2ヶ所 /2面以上バルコニー /緑豊かな住宅地 /通風良好 /3階建以上 /全室2面採光 | Price 価格 | | 27,800,000 yen 2780万円 | Floor plan 間取り | | 4LDK 4LDK | Units sold 販売戸数 | | 1 units 1戸 | Total units 総戸数 | | 3 units 3戸 | Land area 土地面積 | | 121.75 sq m (registration) 121.75m2(登記) | Building area 建物面積 | | 100.19 sq m (measured) 100.19m2(実測) | Driveway burden-road 私道負担・道路 | | Nothing, East 4.8m width (contact the road width 2.5m) 無、東4.8m幅(接道幅2.5m) | Completion date 完成時期(築年月) | | March 2014 2014年3月 | Address 住所 | | Saitama Prefecture Niiza Hatanaka 3 埼玉県新座市畑中3 | Traffic 交通 | | Tobu Tojo Line "Asakadai" bus 11 minutes Ayumi Enoki 2 minutes
JR Musashino Line "Kitaasaka" bus 11 minutes Ayumi Enoki 2 minutes Tobu Tojo Line "Asakadai" walk 32 minutes 東武東上線「朝霞台」バス11分榎木歩2分
JR武蔵野線「北朝霞」バス11分榎木歩2分東武東上線「朝霞台」歩32分
| Contact お問い合せ先 | | TEL: 0120-487005 [Toll free] Please contact the "saw SUUMO (Sumo)" TEL:0120-487005【通話料無料】「SUUMO(スーモ)を見た」と問い合わせください | Building coverage, floor area ratio 建ぺい率・容積率 | | 60% ・ 192 percent 60%・192% | Time residents 入居時期 | | March 2014 schedule 2014年3月予定 | Land of the right form 土地の権利形態 | | Ownership 所有権 | Structure and method of construction 構造・工法 | | Wooden three-story 木造3階建 | Use district 用途地域 | | Semi-industrial 準工業 | Overview and notices その他概要・特記事項 | | Facilities: Public Water Supply, This sewage, Individual LPG, Building confirmation number: TKK 確済 13-1176, Parking: car space 設備:公営水道、本下水、個別LPG、建築確認番号:TKK確済13-1176、駐車場:カースペース | Company profile 会社概要 | | <Mediation> Saitama Governor (1) Article 021 556 issue (stock) Freesia Home Yubinbango352-0001 Saitama Prefecture Niiza northeast 2-19-11 <仲介>埼玉県知事(1)第021556号(株)フリージアホーム〒352-0001 埼玉県新座市東北2-19-11 |
Local appearance photo現地外観写真 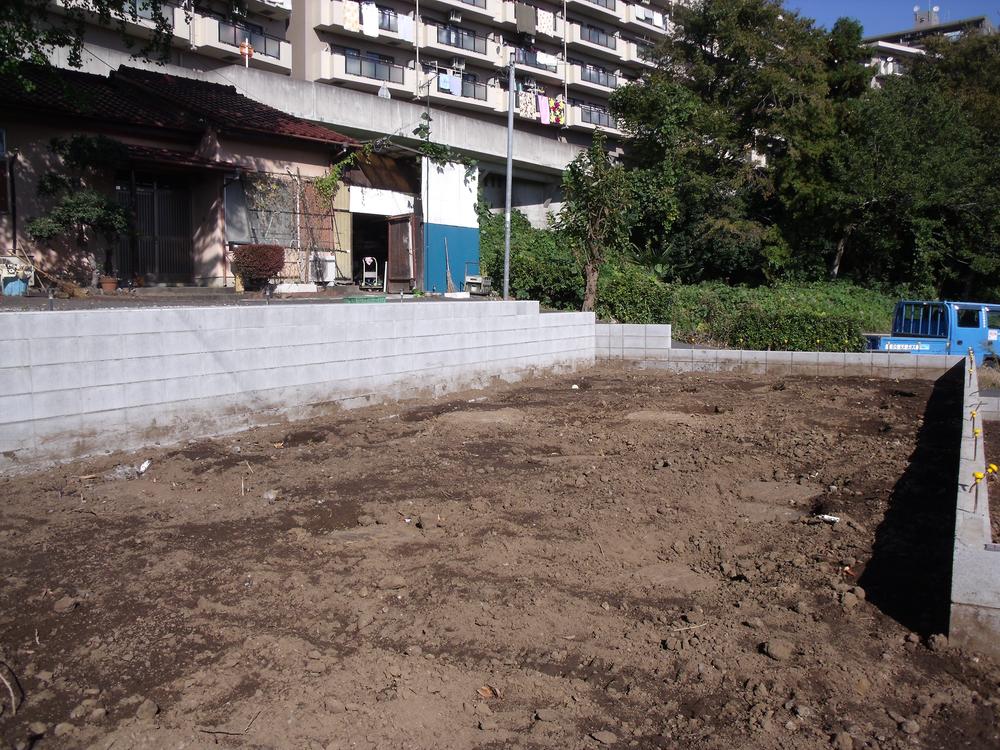 Local (11 May 2013) Shooting
現地(2013年11月)撮影
Local photos, including front road前面道路含む現地写真 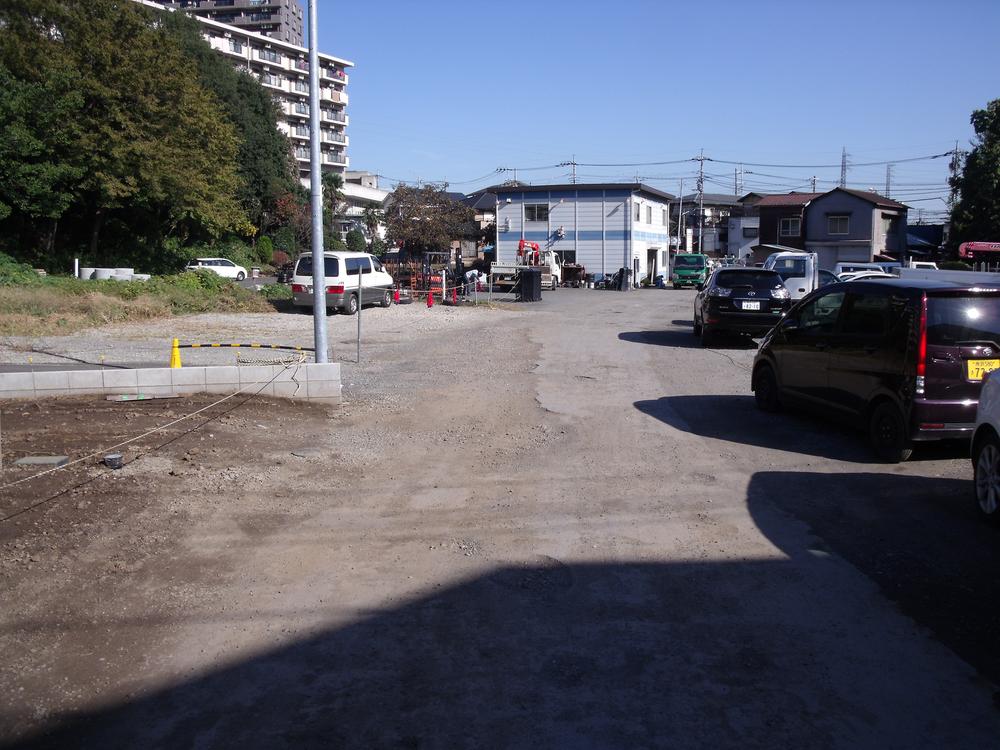 Local (11 May 2013) Shooting
現地(2013年11月)撮影
Floor plan間取り図 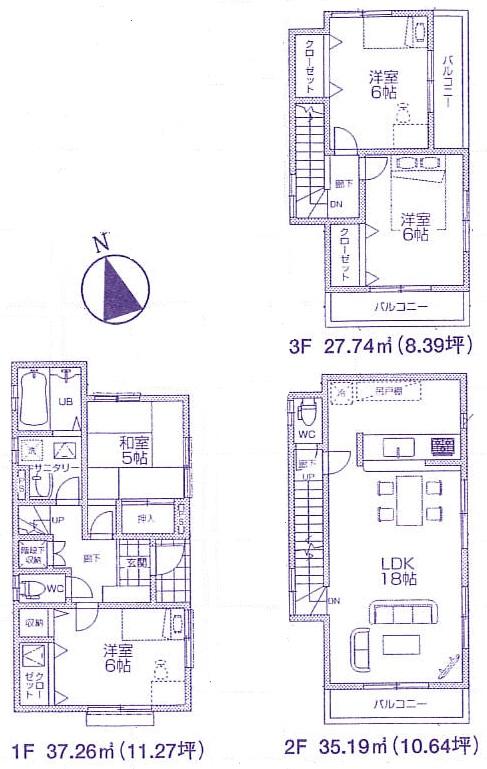 27,800,000 yen, 4LDK, Land area 121.75 sq m , Building area 100.19 sq m
2780万円、4LDK、土地面積121.75m2、建物面積100.19m2
Supermarketスーパー 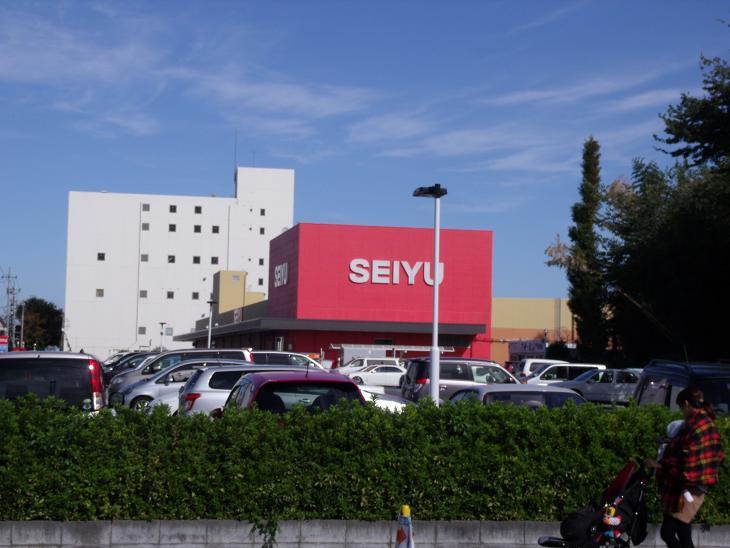 Until Seiyu 948m
セイユーまで948m
Compartment figure区画図 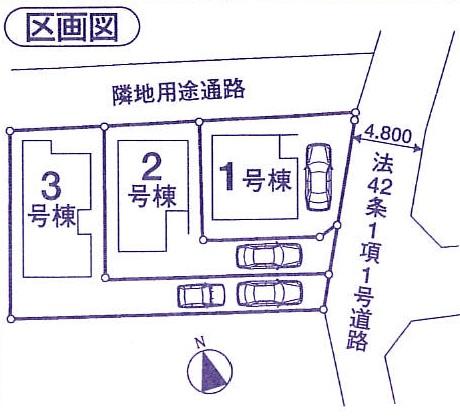 27,800,000 yen, 4LDK, Land area 121.75 sq m , Building area 100.19 sq m
2780万円、4LDK、土地面積121.75m2、建物面積100.19m2
Home centerホームセンター 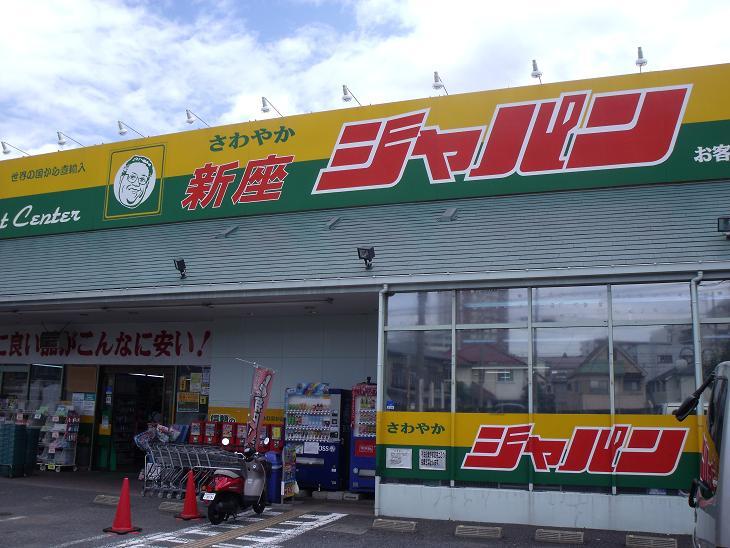 697m to Japan
ジャパンまで697m
Drug storeドラッグストア 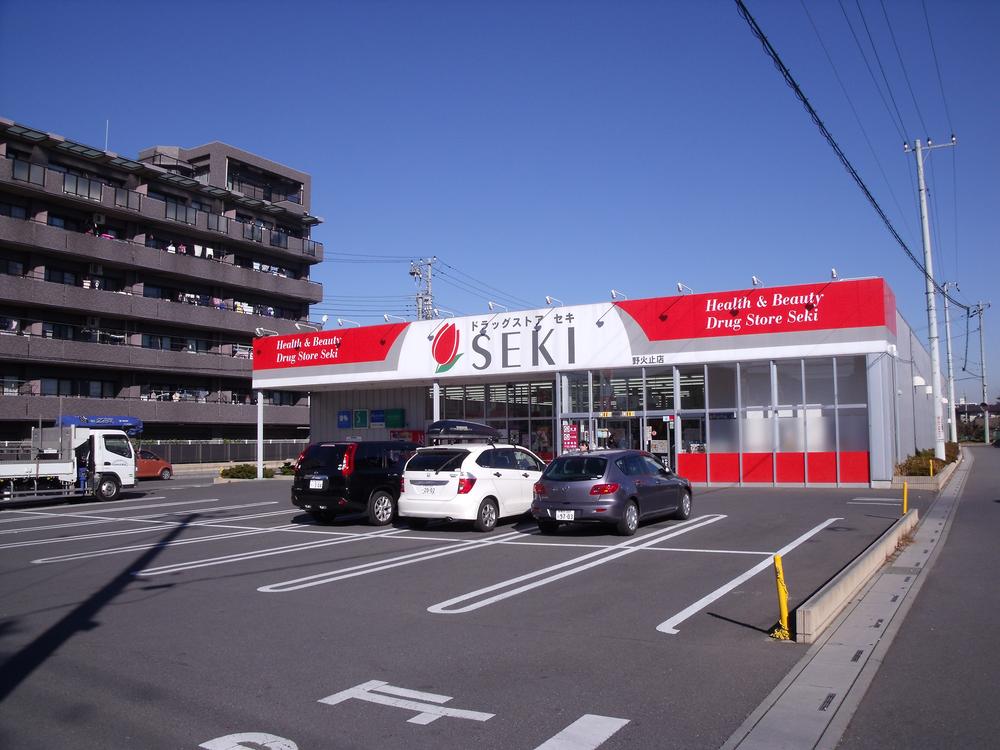 To cough 746m
セキまで746m
Supermarketスーパー 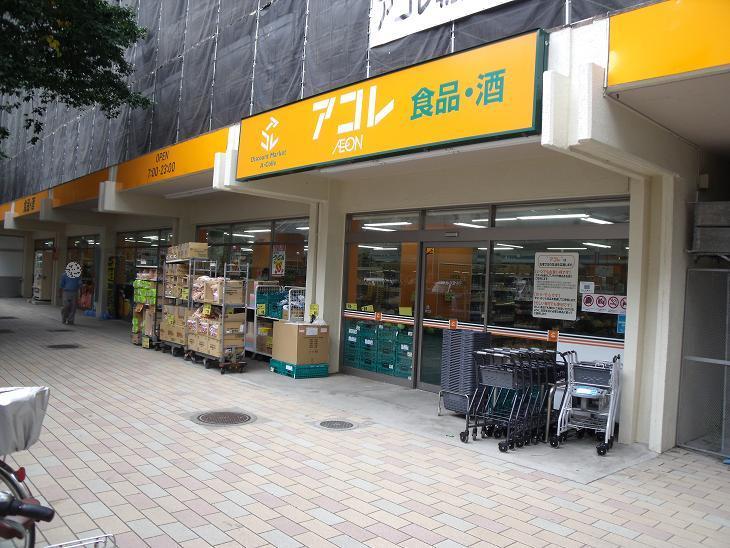 Until Akore 549m
アコレまで549m
Convenience storeコンビニ 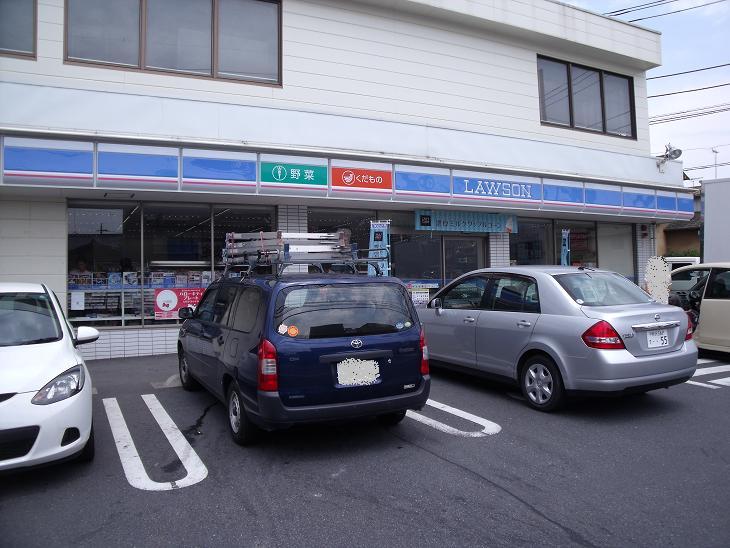 792m to Lawson
ローソンまで792m
Location
|










