New Homes » Kanto » Saitama » Niiza
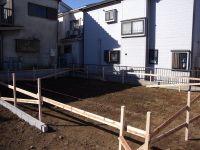 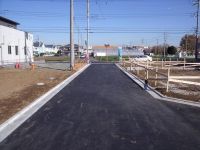
| | Saitama Prefecture Niiza 埼玉県新座市 |
| Tobu Tojo Line "Shiki" walk 17 minutes 東武東上線「志木」歩17分 |
| Happy living environment enhancement to wife Many commercial facilities 奥様に嬉しい住環境充実 商業施設多数 |
| ◆ Multipurpose available to Japanese-style room 6 tatami ◆ High ceiling system bus ◆ Artificial marble top system Kitchen ◆多目的に利用可能な和室6畳◆ハイ天井システムバス◆人造大理石トップシステムキッチン |
Features pickup 特徴ピックアップ | | Corresponding to the flat-35S / 2 along the line more accessible / Fiscal year Available / Super close / Bathroom Dryer / All room storage / Flat to the station / A quiet residential area / LDK15 tatami mats or more / Around traffic fewer / Japanese-style room / Washbasin with shower / Face-to-face kitchen / Toilet 2 places / 2-story / The window in the bathroom / Leafy residential area / City gas / All rooms are two-sided lighting / Maintained sidewalk / Flat terrain / Development subdivision in フラット35Sに対応 /2沿線以上利用可 /年度内入居可 /スーパーが近い /浴室乾燥機 /全居室収納 /駅まで平坦 /閑静な住宅地 /LDK15畳以上 /周辺交通量少なめ /和室 /シャワー付洗面台 /対面式キッチン /トイレ2ヶ所 /2階建 /浴室に窓 /緑豊かな住宅地 /都市ガス /全室2面採光 /整備された歩道 /平坦地 /開発分譲地内 | Price 価格 | | 35,800,000 yen 3580万円 | Floor plan 間取り | | 4LDK 4LDK | Units sold 販売戸数 | | 1 units 1戸 | Total units 総戸数 | | 9 units 9戸 | Land area 土地面積 | | 102.11 sq m (30.88 tsubo) (Registration) 102.11m2(30.88坪)(登記) | Building area 建物面積 | | 93.98 sq m (28.42 tsubo) (measured) 93.98m2(28.42坪)(実測) | Driveway burden-road 私道負担・道路 | | Share equity 164.18 sq m × (1 / 10), Southeast 4.8m width (contact the road width 2.5m) 共有持分164.18m2×(1/10)、南東4.8m幅(接道幅2.5m) | Completion date 完成時期(築年月) | | March 2014 2014年3月 | Address 住所 | | Saitama Prefecture Niiza City East 1 埼玉県新座市東1 | Traffic 交通 | | Tobu Tojo Line "Shiki" walk 17 minutes
JR Musashino Line "Niiza" walk 14 minutes Tobu Tojo Line "Asakadai" walk 22 minutes 東武東上線「志木」歩17分
JR武蔵野線「新座」歩14分東武東上線「朝霞台」歩22分
| Contact お問い合せ先 | | TEL: 0120-487005 [Toll free] Please contact the "saw SUUMO (Sumo)" TEL:0120-487005【通話料無料】「SUUMO(スーモ)を見た」と問い合わせください | Building coverage, floor area ratio 建ぺい率・容積率 | | 60% ・ 192 percent 60%・192% | Time residents 入居時期 | | March 2014 schedule 2014年3月予定 | Land of the right form 土地の権利形態 | | Ownership 所有権 | Structure and method of construction 構造・工法 | | Wooden 2-story 木造2階建 | Use district 用途地域 | | One middle and high 1種中高 | Overview and notices その他概要・特記事項 | | Facilities: Public Water Supply, This sewage, City gas, Building confirmation number: TKK 確済 13-1806, Parking: car space 設備:公営水道、本下水、都市ガス、建築確認番号:TKK確済13-1806、駐車場:カースペース | Company profile 会社概要 | | <Mediation> Saitama Governor (1) Article 021 556 issue (stock) Freesia Home Yubinbango352-0001 Saitama Prefecture Niiza northeast 2-19-11 <仲介>埼玉県知事(1)第021556号(株)フリージアホーム〒352-0001 埼玉県新座市東北2-19-11 |
Local appearance photo現地外観写真 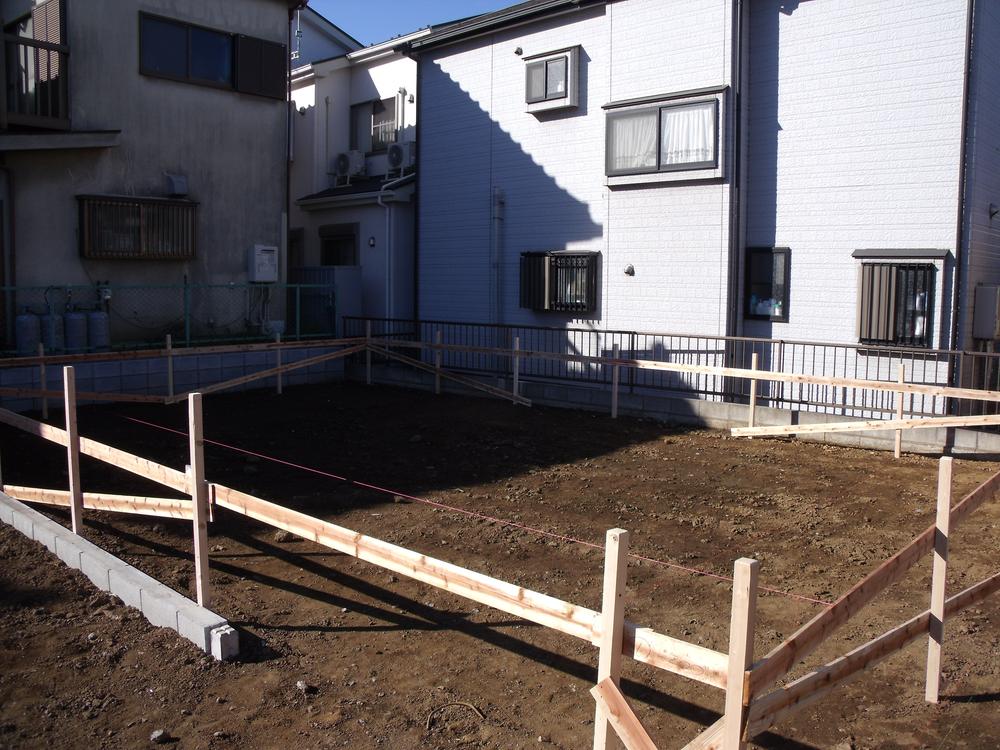 Local (11 May 2013) Shooting
現地(2013年11月)撮影
Local photos, including front road前面道路含む現地写真 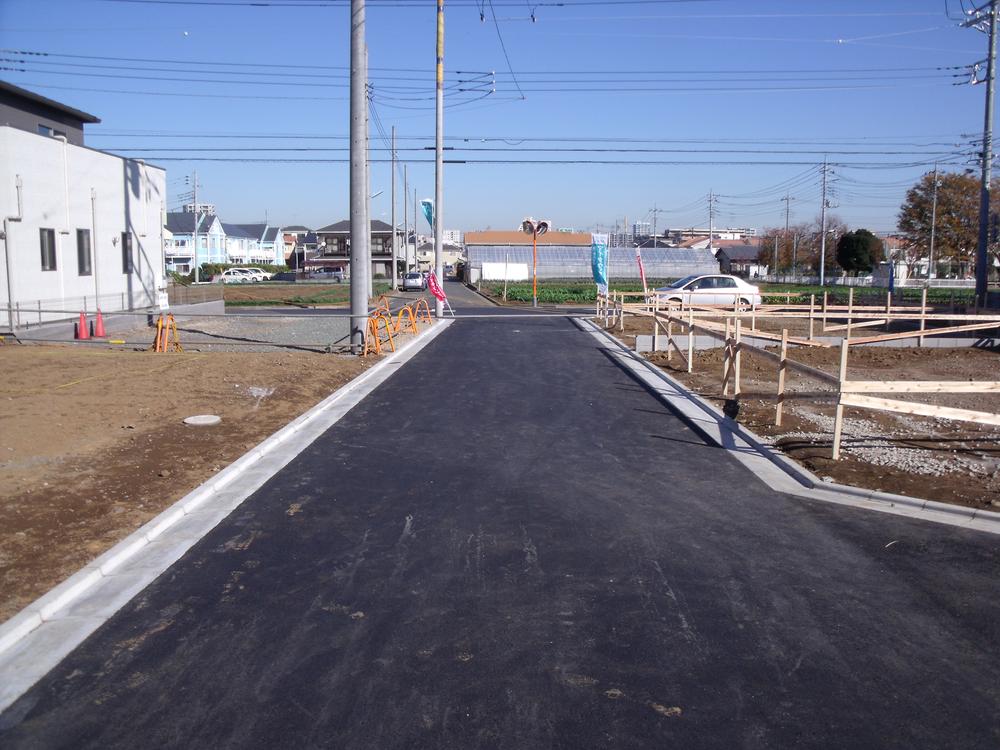 Local (11 May 2013) Shooting
現地(2013年11月)撮影
Floor plan間取り図 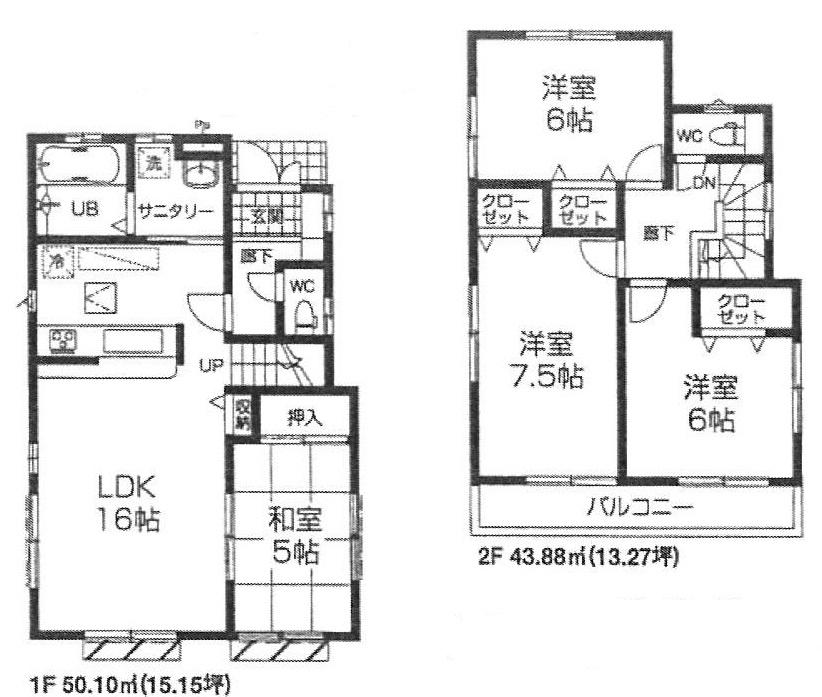 35,800,000 yen, 4LDK, Land area 102.11 sq m , Building area 93.98 sq m
3580万円、4LDK、土地面積102.11m2、建物面積93.98m2
Local appearance photo現地外観写真 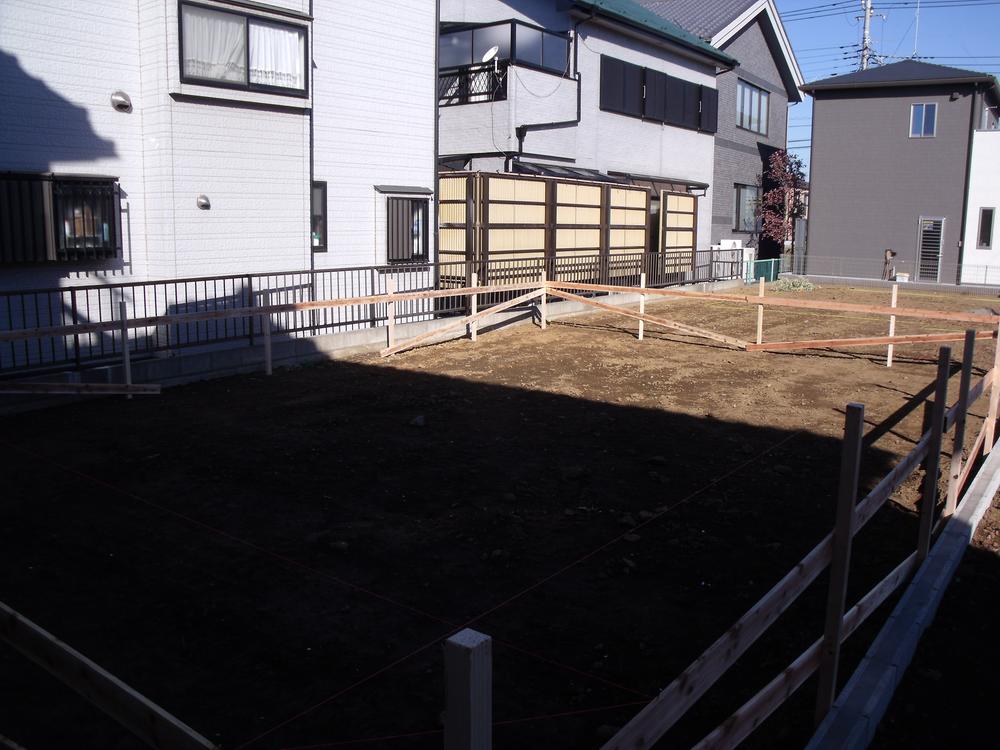 Local (11 May 2013) Shooting
現地(2013年11月)撮影
Station駅 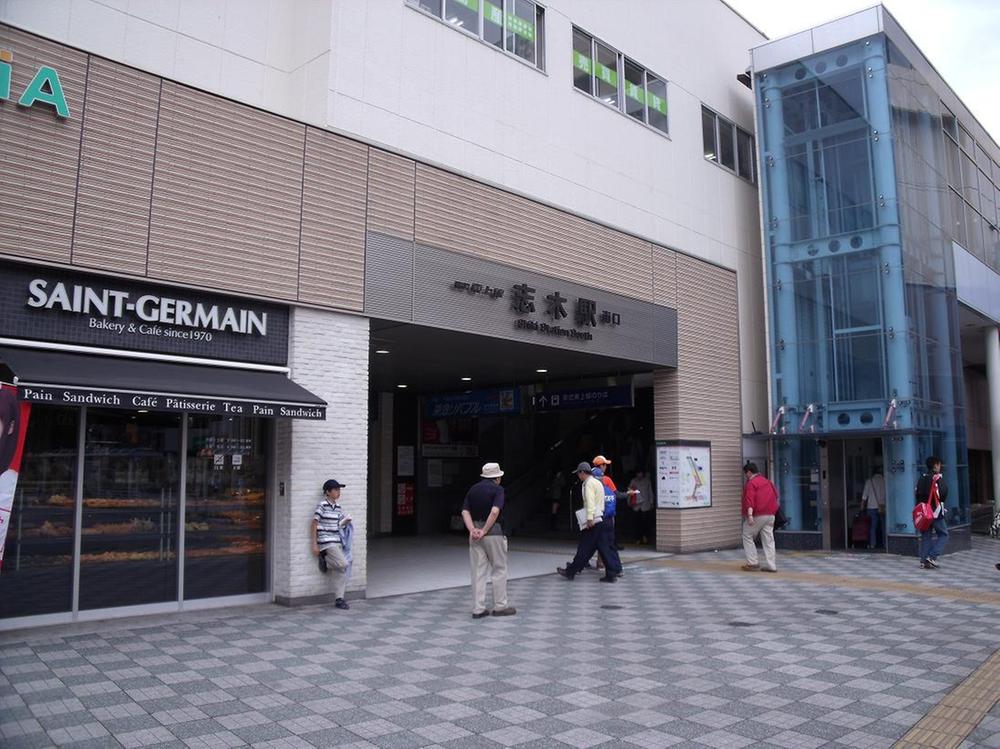 Shiki Station 1358m to the south exit
志木駅 南口まで1358m
Compartment figure区画図 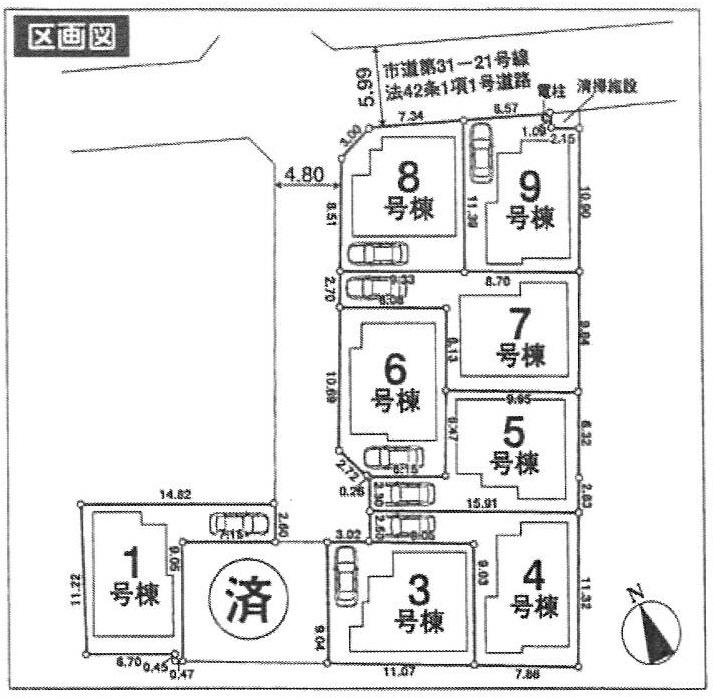 35,800,000 yen, 4LDK, Land area 102.11 sq m , Building area 93.98 sq m
3580万円、4LDK、土地面積102.11m2、建物面積93.98m2
Station駅 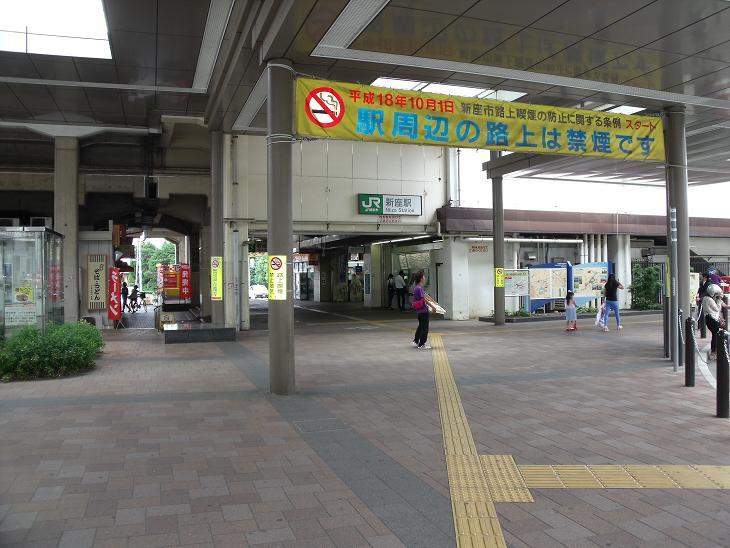 1118m to niiza station
新座駅まで1118m
Location
|








