New Homes » Kanto » Saitama » Niiza
 
| | Saitama Prefecture Niiza 埼玉県新座市 |
| Seibu Ikebukuro Line "Hibarigaoka" walk 10 minutes 西武池袋線「ひばりヶ丘」歩10分 |
| Pre-ground survey, A quiet residential area, Shaping land, Floor heating, Facing south, Attic storage, Corresponding to the flat-35S, System kitchen, Bathroom Dryer, Yang per good, Flat to the station, Around traffic fewer, Shower Tsukearai 地盤調査済、閑静な住宅地、整形地、床暖房、南向き、屋根裏収納、フラット35Sに対応、システムキッチン、浴室乾燥機、陽当り良好、駅まで平坦、周辺交通量少なめ、シャワー付洗 |
| ■ Seibu Ikebukuro Line "Hibarigaoka" a 10-minute walk to the station ■ South-facing sunny ■ A quiet residential area ■西武池袋線「ひばりが丘」駅まで徒歩10分■南向き日当り良好■閑静な住宅街 |
物件の特徴 物件の特徴 | | We have adapted to the flat 35 criteria in the following item. <Compatibility condition> ● earthquake resistance 以下の項目でフラット35基準に適合しております。<適合条件>●耐震性 | Features pickup 特徴ピックアップ | | Corresponding to the flat-35S / Pre-ground survey / Facing south / System kitchen / Bathroom Dryer / Yang per good / Flat to the station / A quiet residential area / Around traffic fewer / Shaping land / Washbasin with shower / Toilet 2 places / Bathroom 1 tsubo or more / 2-story / South balcony / Double-glazing / Warm water washing toilet seat / All living room flooring / Water filter / City gas / Flat terrain / Attic storage / Floor heating フラット35Sに対応 /地盤調査済 /南向き /システムキッチン /浴室乾燥機 /陽当り良好 /駅まで平坦 /閑静な住宅地 /周辺交通量少なめ /整形地 /シャワー付洗面台 /トイレ2ヶ所 /浴室1坪以上 /2階建 /南面バルコニー /複層ガラス /温水洗浄便座 /全居室フローリング /浄水器 /都市ガス /平坦地 /屋根裏収納 /床暖房 | Event information イベント情報 | | (Please be sure to ask in advance) (事前に必ずお問い合わせください) | Property name 物件名 | | Feed Familia Hibarigaoka フィードファミリアひばりヶ丘 | Price 価格 | | 32,800,000 yen 3280万円 | Floor plan 間取り | | 3LDK 3LDK | Units sold 販売戸数 | | 1 units 1戸 | Total units 総戸数 | | 1 units 1戸 | Land area 土地面積 | | 63.42 sq m (measured) 63.42m2(実測) | Building area 建物面積 | | 74.42 sq m (measured) 74.42m2(実測) | Driveway burden-road 私道負担・道路 | | Nothing, West 4m width (contact the road width 4m) 無、西4m幅(接道幅4m) | Completion date 完成時期(築年月) | | March 2014 2014年3月 | Address 住所 | | Saitama Prefecture Niiza Kurihara 6-11-21 埼玉県新座市栗原6-11-21 | Traffic 交通 | | Seibu Ikebukuro Line "Hibarigaoka" walk 10 minutes 西武池袋線「ひばりヶ丘」歩10分
| Related links 関連リンク | | [Related Sites of this company] 【この会社の関連サイト】 | Person in charge 担当者より | | [Regarding this property.] Such as the terms and conditions Please feel free to contact us. 【この物件について】諸条件などお気軽にお問い合わせ下さい。 | Contact お問い合せ先 | | (Yes) T ・ F Agency TEL: 0800-809-8658 [Toll free] mobile phone ・ Also available from PHS
Caller ID is not notified
Please contact the "saw SUUMO (Sumo)"
If it does not lead, If the real estate company (有)T・FエージェンシーTEL:0800-809-8658【通話料無料】携帯電話・PHSからもご利用いただけます
発信者番号は通知されません
「SUUMO(スーモ)を見た」と問い合わせください
つながらない方、不動産会社の方は
| Building coverage, floor area ratio 建ぺい率・容積率 | | 60% ・ 200% 60%・200% | Time residents 入居時期 | | March 2014 schedule 2014年3月予定 | Land of the right form 土地の権利形態 | | Ownership 所有権 | Structure and method of construction 構造・工法 | | Wooden 2-story (framing method) 木造2階建(軸組工法) | Construction 施工 | | Sam's Home サムズホーム | Use district 用途地域 | | One dwelling 1種住居 | Overview and notices その他概要・特記事項 | | Facilities: Public Water Supply, This sewage, City gas, Building confirmation number: first 13ABNT-02-0599, Parking: Garage 設備:公営水道、本下水、都市ガス、建築確認番号:第13ABNT-02-0599、駐車場:車庫 | Company profile 会社概要 | | <Seller> Governor of Tokyo (2) No. 086192 (Yes) T ・ F Agency Yubinbango165-0027 Nakano-ku, Tokyo Nogata 6-51-12 Masukopo Nogata 1C <売主>東京都知事(2)第086192号(有)T・Fエージェンシー〒165-0027 東京都中野区野方6-51-12 マースコーポ野方1C |
Floor plan間取り図 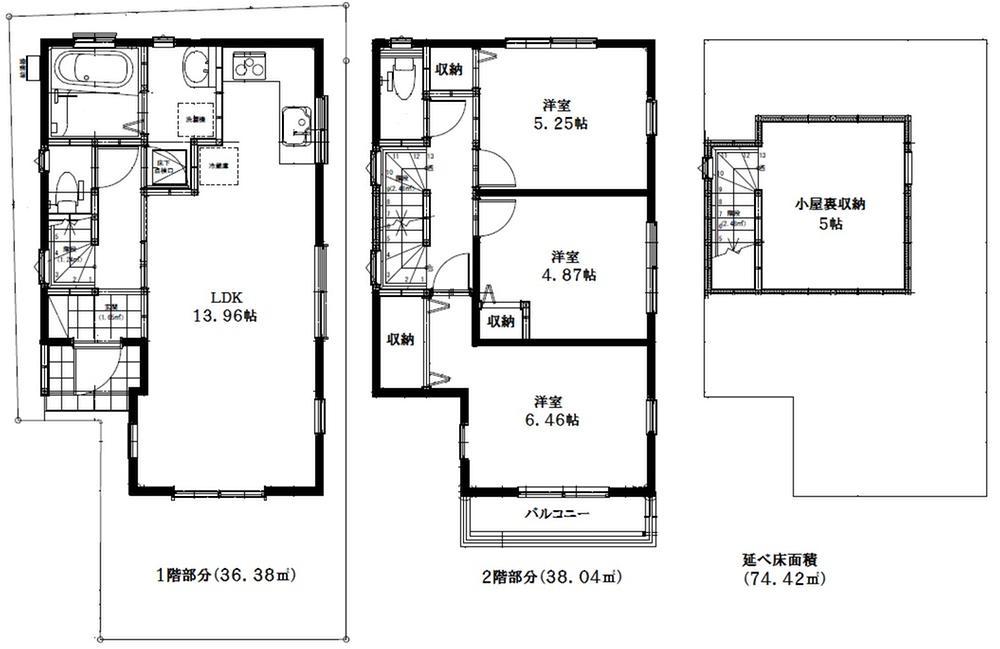 3LDK + attic storage
3LDK+小屋裏収納
Rendering (appearance)完成予想図(外観) 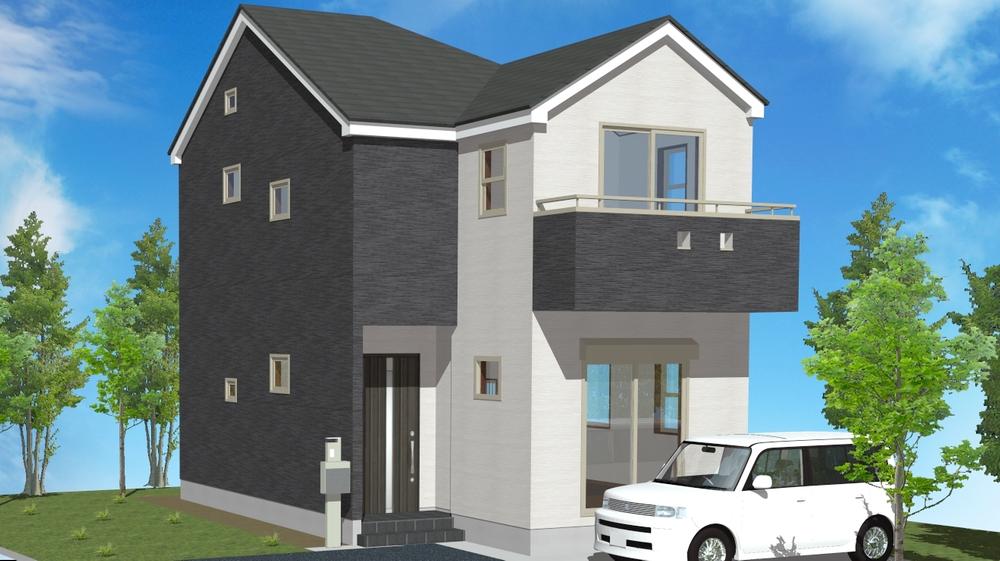 Complete image
完成イメージ
Local appearance photo現地外観写真 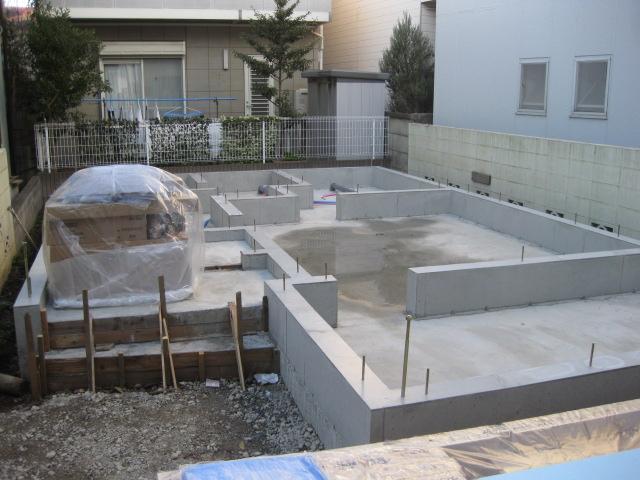 2013 December 15, shooting
平成25年12月15日撮影
Local photos, including front road前面道路含む現地写真 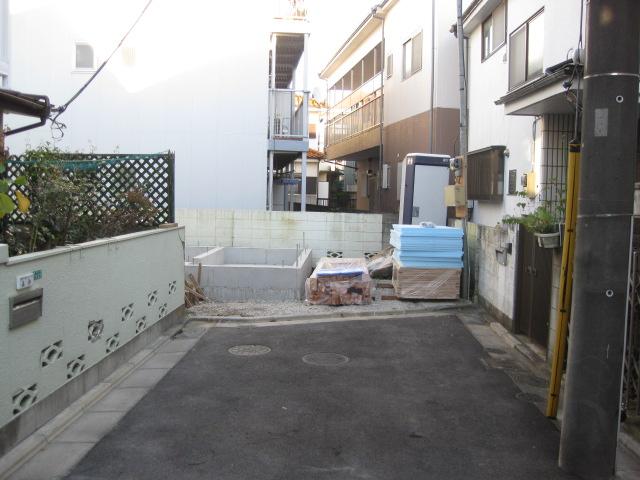 2013 December 15, shooting
平成25年12月15日撮影
Floor plan間取り図 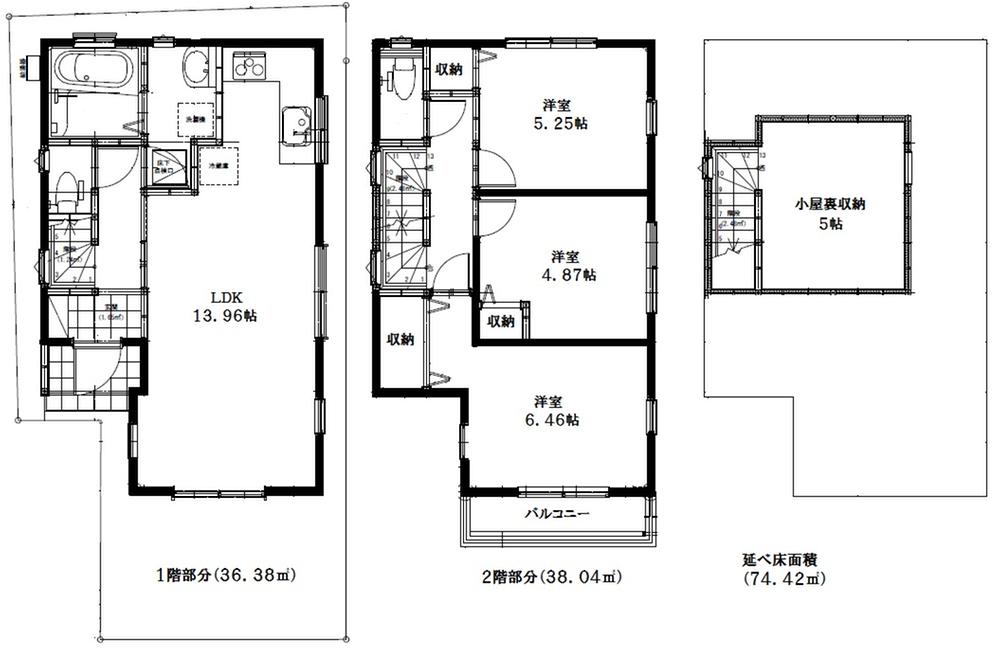 32,800,000 yen, 3LDK, Land area 63.42 sq m , Building area 74.42 sq m 3LDK + attic storage
3280万円、3LDK、土地面積63.42m2、建物面積74.42m2 3LDK+小屋裏収納
Livingリビング 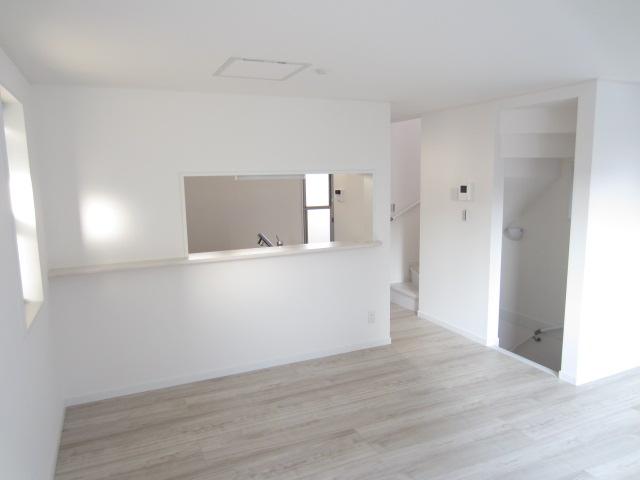 Example of construction
施工例
Bathroom浴室 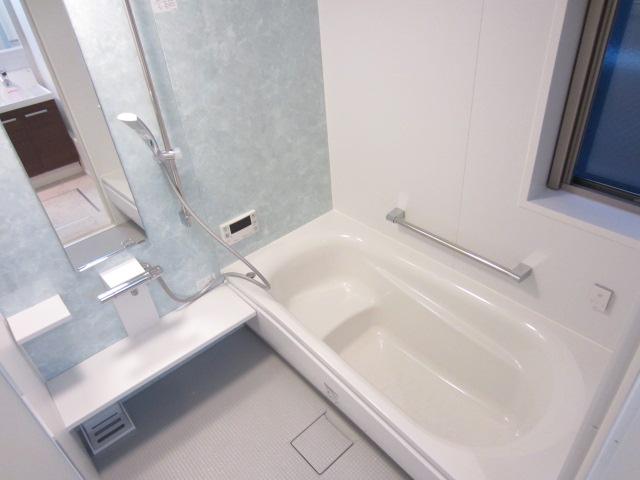 Example of construction
施工例
Kitchenキッチン 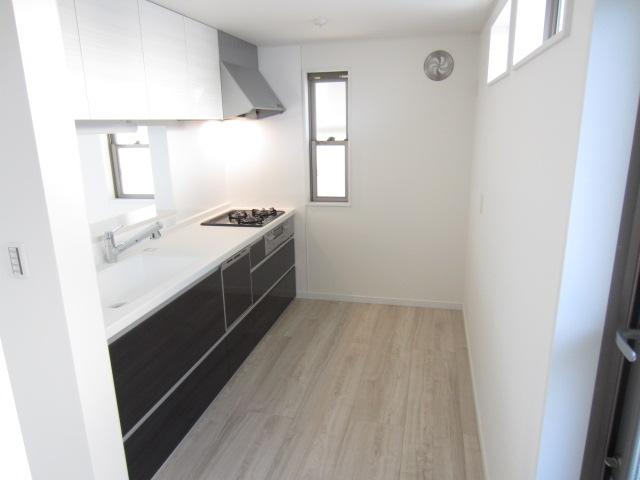 Example of construction
施工例
Non-living roomリビング以外の居室 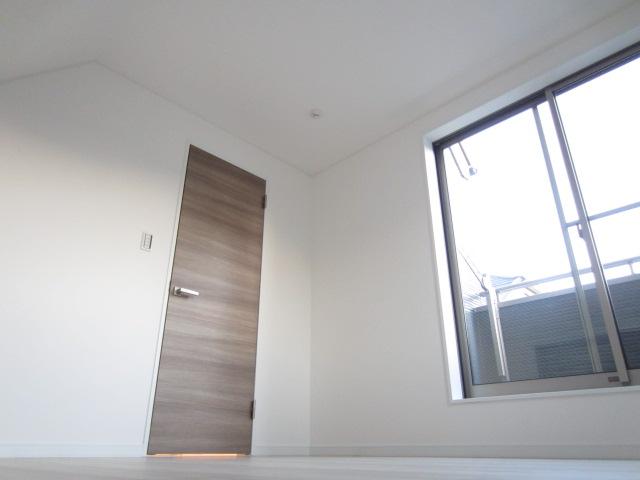 Example of construction
施工例
Wash basin, toilet洗面台・洗面所 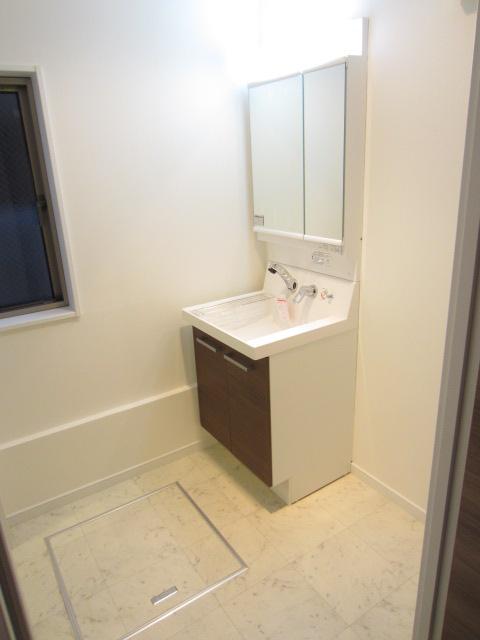 Example of construction
施工例
Receipt収納 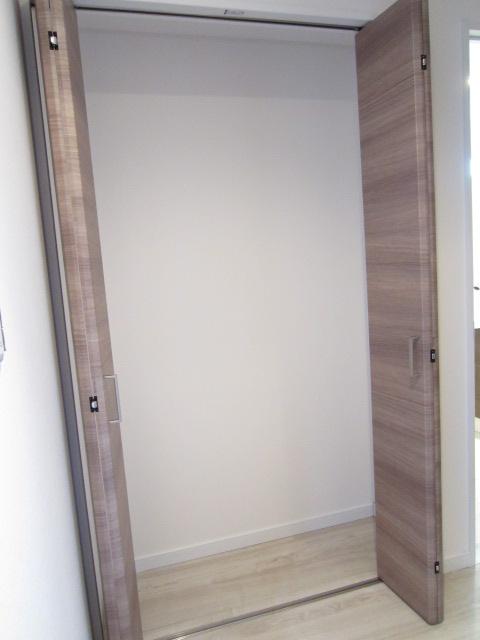 Example of construction
施工例
Supermarketスーパー 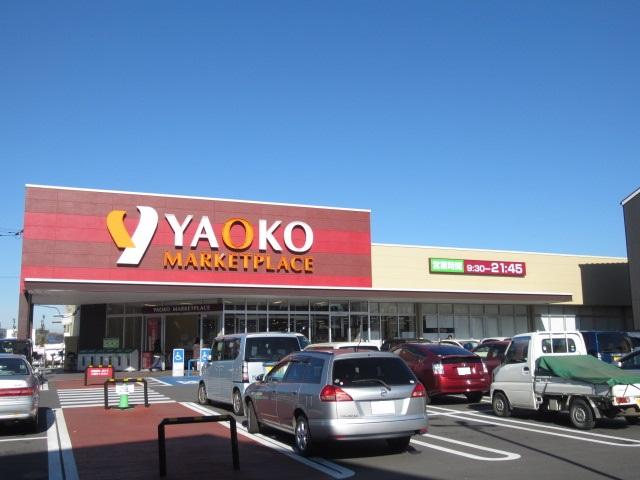 Yaoko Co., Ltd. Niiza until Kurihara shop 690m
ヤオコー新座栗原店まで690m
Location
|













