New Homes » Kanto » Saitama » Niiza
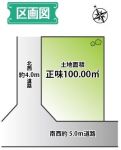 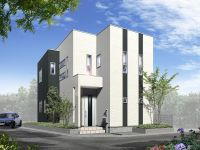
| | Saitama Prefecture Niiza 埼玉県新座市 |
| Tobu Tojo Line "Shiki" walk 21 minutes 東武東上線「志木」歩21分 |
| Our popular Trust Series! Standard specification of enhancement is attractive. Southwest ・ For the northwest corner lot, Good per sun! A quiet residential area, A living environment favorable, Peace of mind to you can you live for many years to come !! 当社人気のトラストシリーズ!充実の標準仕様が魅力です。南西・北西角地のため、陽当たり良好!閑静な住宅地、住環境良好で、安心して末永くお住まいいただけます!! |
| Corner lot, Yang per good, Super close, 2 along the line more accessible, A quiet residential area, Shaping land, It is close to the city, Flat to the station, Flat terrain, Building plan example there 角地、陽当り良好、スーパーが近い、2沿線以上利用可、閑静な住宅地、整形地、市街地が近い、駅まで平坦、平坦地、建物プラン例有り |
Features pickup 特徴ピックアップ | | 2 along the line more accessible / Super close / It is close to the city / Yang per good / Flat to the station / A quiet residential area / Corner lot / Shaping land / Flat terrain / Building plan example there 2沿線以上利用可 /スーパーが近い /市街地が近い /陽当り良好 /駅まで平坦 /閑静な住宅地 /角地 /整形地 /平坦地 /建物プラン例有り | Price 価格 | | 24,840,000 yen 2484万円 | Building coverage, floor area ratio 建ぺい率・容積率 | | 70% ・ 200% 70%・200% | Sales compartment 販売区画数 | | 1 compartment 1区画 | Total number of compartments 総区画数 | | 1 compartment 1区画 | Land area 土地面積 | | 100 sq m (measured) 100m2(実測) | Driveway burden-road 私道負担・道路 | | Share equity 55 sq m × (1315 / 5504), Southwest 5m width, Northwest 4m width 共有持分55m2×(1315/5504)、南西5m幅、北西4m幅 | Land situation 土地状況 | | Furuya There vacant lot passes 古家有り更地渡し | Address 住所 | | Saitama Prefecture Niiza Kitano 2 埼玉県新座市北野2 | Traffic 交通 | | Tobu Tojo Line "Shiki" walk 21 minutes
JR Musashino Line "Niiza" walk 18 minutes Tobu Tojo Line "Yanasegawa" walk 25 minutes 東武東上線「志木」歩21分
JR武蔵野線「新座」歩18分東武東上線「柳瀬川」歩25分
| Related links 関連リンク | | [Related Sites of this company] 【この会社の関連サイト】 | Person in charge 担当者より | | Person in charge of real-estate and building Suzuki Takao Age: more accurate information provided to the 40's customers ・ We endeavor to have enjoy by the advice. Start financial planning ・ Purchase amount available ・ We propose looking residence reasonable we understand from monthly payment. 担当者宅建鈴木 貴雄年齢:40代お客様へより的確な情報提供・アドバイスをさせて頂けるよう勤めております。資金計画始め・購入可能額・月々の支払いから把握して頂き無理のないお住まい探しを提案致します。 | Contact お問い合せ先 | | TEL: 0120-762666 [Toll free] Please contact the "saw SUUMO (Sumo)" TEL:0120-762666【通話料無料】「SUUMO(スーモ)を見た」と問い合わせください | Land of the right form 土地の権利形態 | | Ownership 所有権 | Building condition 建築条件 | | With 付 | Time delivery 引き渡し時期 | | Consultation 相談 | Land category 地目 | | Residential land 宅地 | Use district 用途地域 | | One middle and high 1種中高 | Overview and notices その他概要・特記事項 | | Contact: Suzuki Takao, Facilities: Public Water Supply, This sewage, City gas 担当者:鈴木 貴雄、設備:公営水道、本下水、都市ガス | Company profile 会社概要 | | <Seller> Minister of Land, Infrastructure and Transport (1) No. 008439 (Ltd.) My Town Shiki head office Yubinbango351-0025 Saitama Prefecture Asaka Mihara 2-19-20 <売主>国土交通大臣(1)第008439号(株)マイタウン志木本店〒351-0025 埼玉県朝霞市三原2-19-20 |
Compartment figure区画図 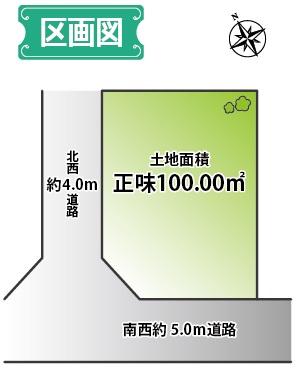 Land price 24,840,000 yen, Land area 100 sq m compartment view
土地価格2484万円、土地面積100m2 区画図
Building plan example (Perth ・ appearance)建物プラン例(パース・外観) 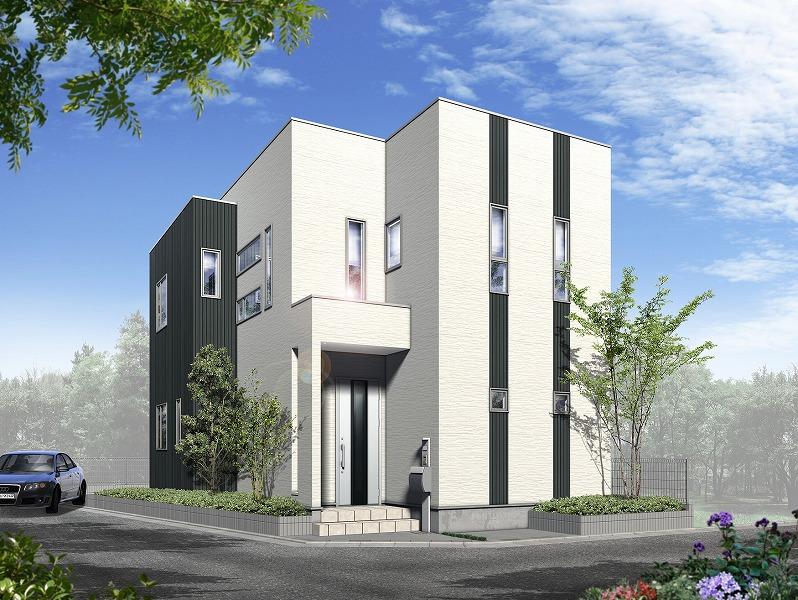 Already sale Perth
当社既分譲パース
Building plan example (floor plan)建物プラン例(間取り図) 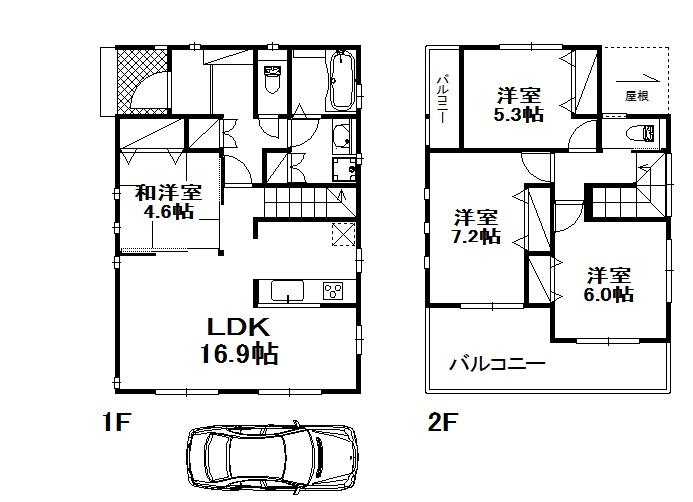 Reference floor plan
参考間取図
Building plan example (exterior photos)建物プラン例(外観写真) 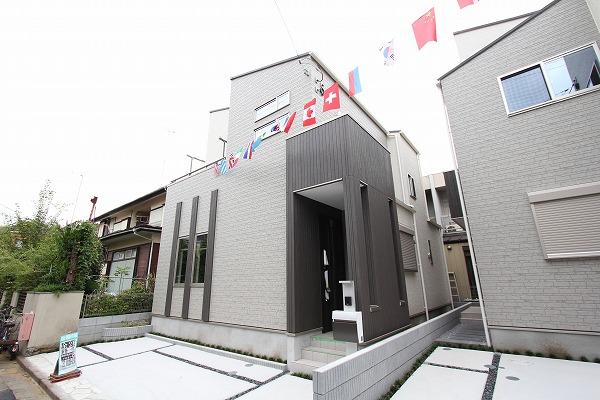 Same specifications appearance photo
同仕様外観写真
Supermarketスーパー 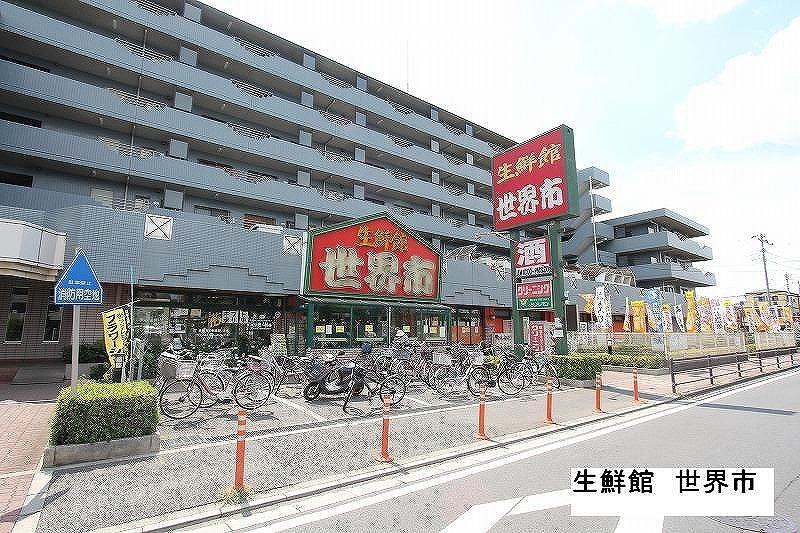 730m until fresh Museum World City
生鮮館世界市まで730m
Building plan example (introspection photo)建物プラン例(内観写真) 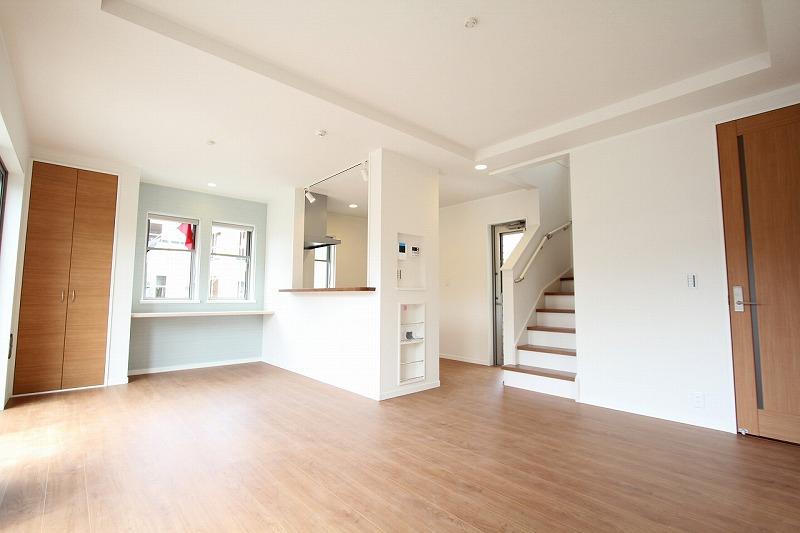 Same specifications living photo
同仕様リビング写真
Drug storeドラッグストア 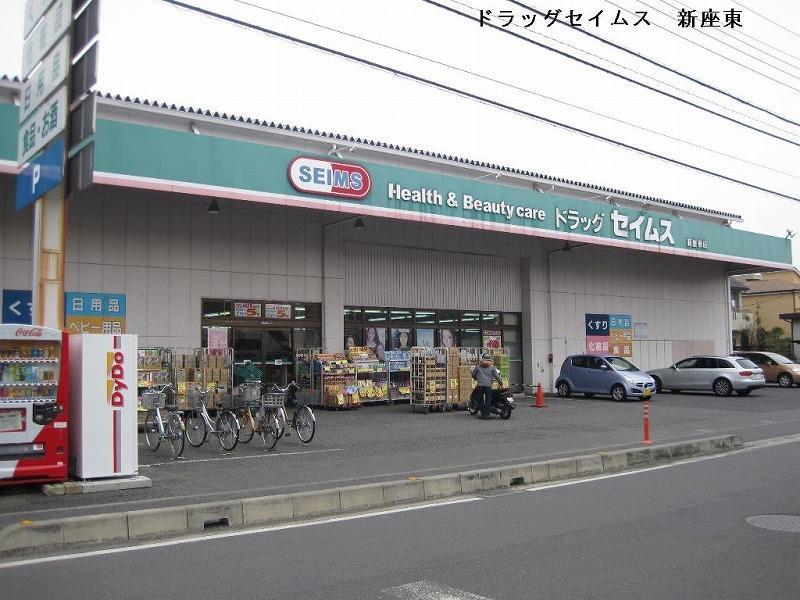 To drag Seimusu 960m
ドラッグセイムスまで960m
Building plan example (introspection photo)建物プラン例(内観写真) 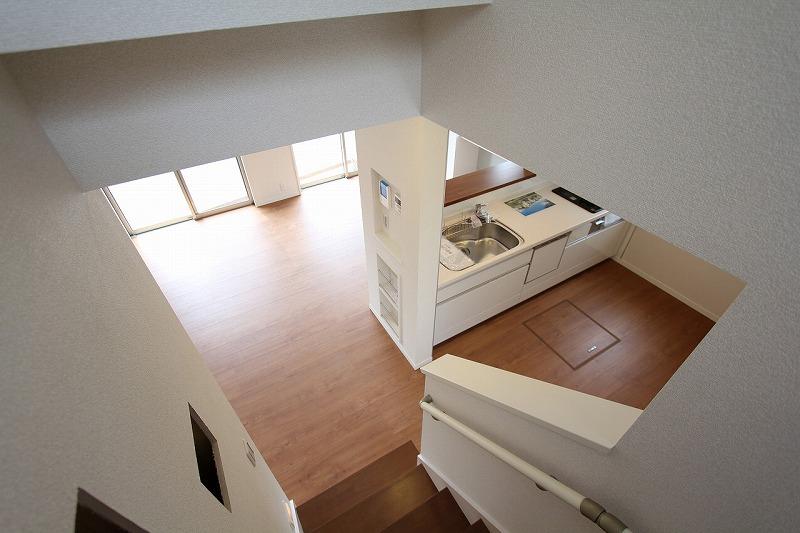 Same specifications stairs photo
同仕様階段写真
Hospital病院 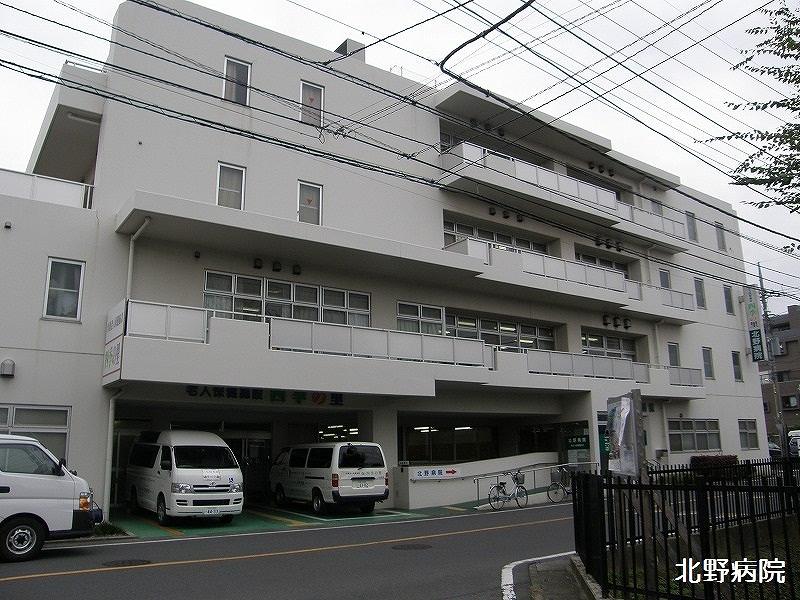 460m until Kitano hospital
北野病院まで460m
Building plan example (introspection photo)建物プラン例(内観写真) 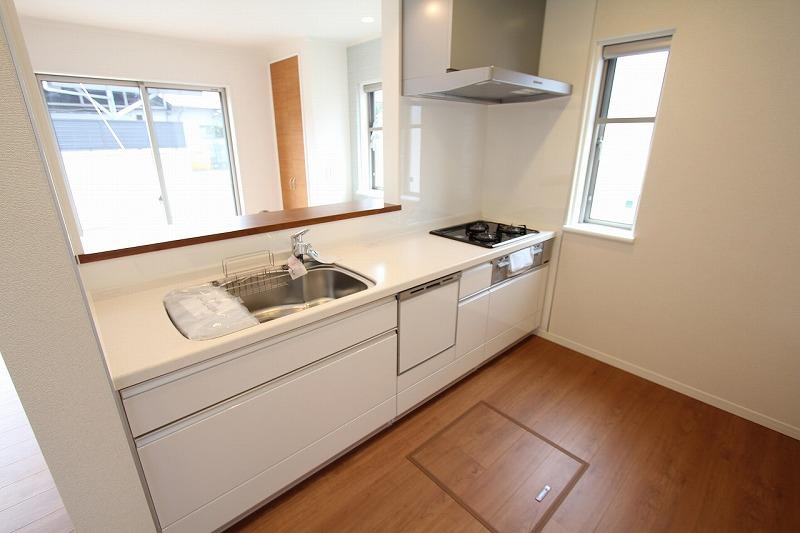 Same specification kitchen photo
同仕様キッチン写真
Primary school小学校 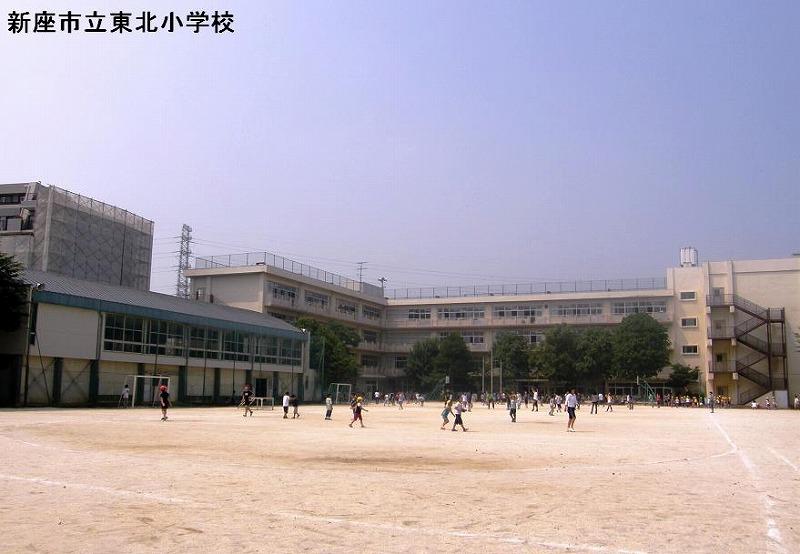 1000m to the Northeast Elementary School
東北小学校まで1000m
Building plan example (introspection photo)建物プラン例(内観写真) 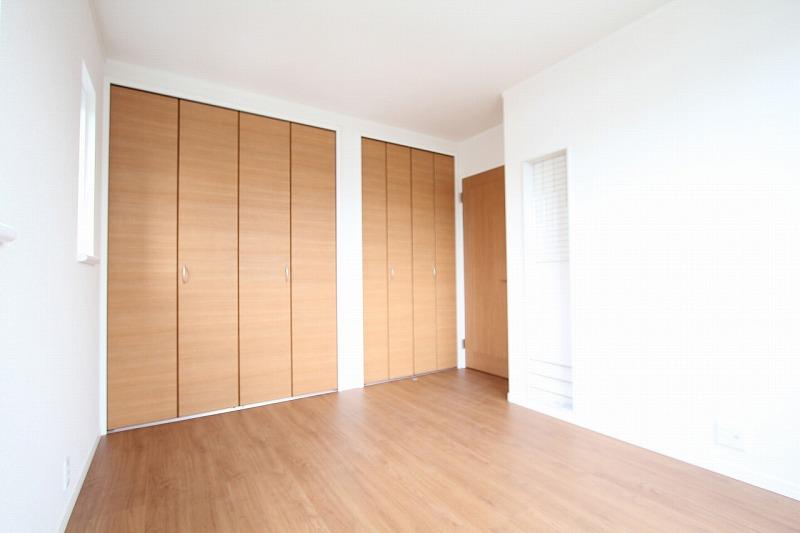 Same specifications Western-style photo
同仕様洋室写真
Junior high school中学校 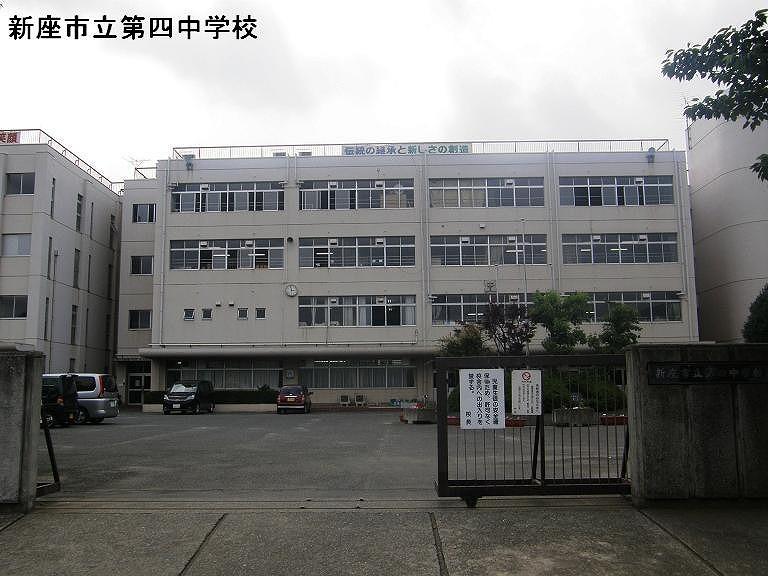 1180m until the fourth junior high school
第四中学校まで1180m
Building plan example (introspection photo)建物プラン例(内観写真) 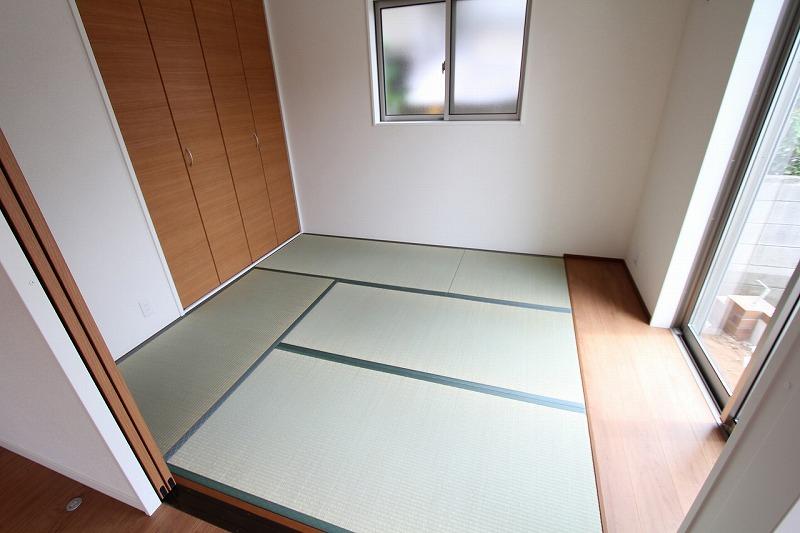 Same specifications Japanese-style photo
同仕様和室写真
Kindergarten ・ Nursery幼稚園・保育園 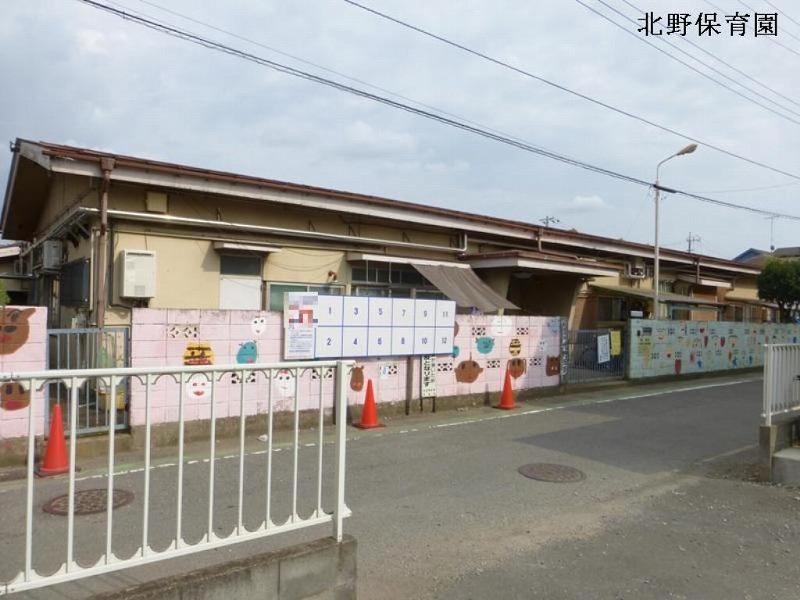 310m until Kitano nursery
北野保育園まで310m
Building plan example (introspection photo)建物プラン例(内観写真) 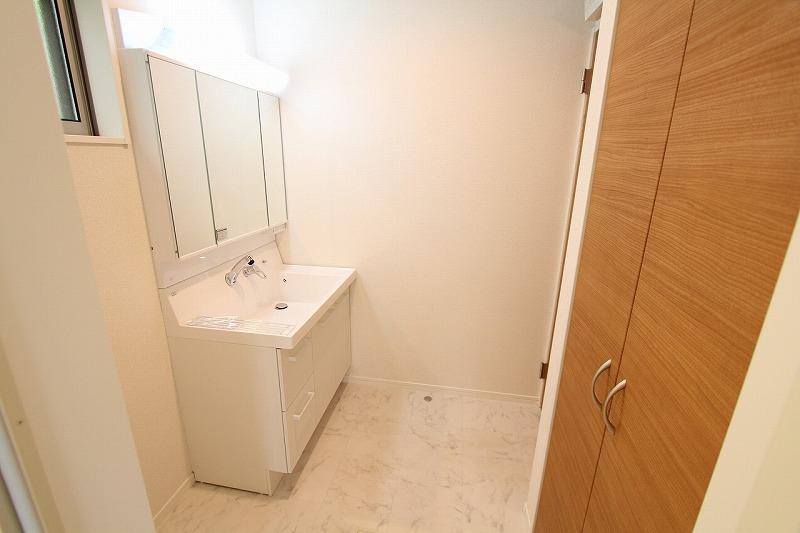 Same specifications basin ・ Dressing room photo
同仕様洗面・脱衣所写真
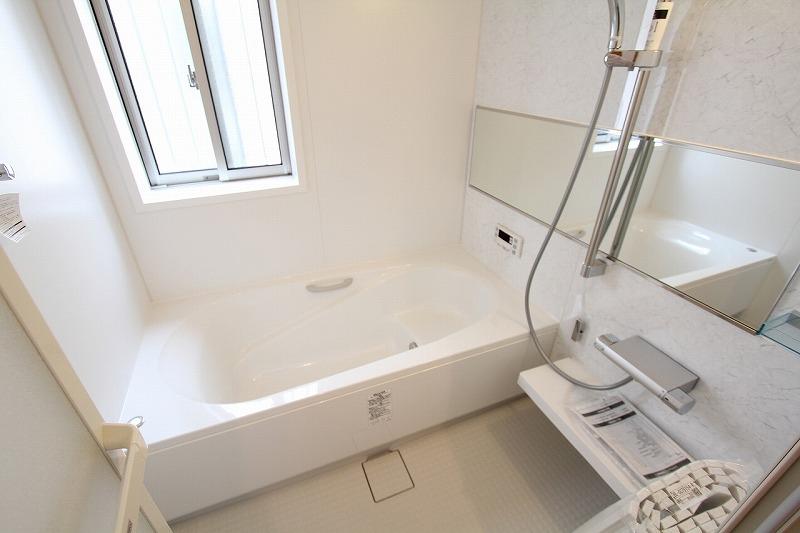 Same specification bathroom photo
同仕様バスルーム写真
Location
| 

















