New Homes » Kanto » Saitama » Niiza
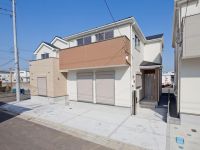 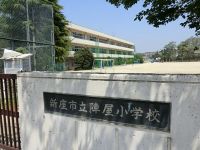
| | Saitama Prefecture Niiza 埼玉県新座市 |
| JR Musashino Line "Niiza" walk 27 minutes JR武蔵野線「新座」歩27分 |
| ~ All 45 buildings of the new cityscape. LDK15 quires more, Face-to-face kitchen also bouncy conversation of family, Entrance card key specification. 2 car parking spaces also recommended to the second car. There is also the park is within the subdivision or ~ 全45棟の新しい街並み。LDK15帖以上、家族の会話も弾む対面キッチン、玄関カードキー仕様。セカンドカーにもオススメの2台分の駐車スペース。分譲地内には公園もございま |
| ■ Because of all the building building completed already, You actually can see! ! Parking two Allowed, System kitchen, LDK15 tatami mats or more, Face-to-face kitchen, All room storage, Bathroom Dryer, Bathroom 1 tsubo or more, Washbasin with shower, Double-glazing, TV monitor interphone, Entrance card key, Development subdivision in, Immediate Available, 2 along the line more accessible ■全棟建物完成済の為、実際にご覧いただけます!!駐車2台可、システムキッチン、LDK15畳以上、対面式キッチン、全居室収納、浴室乾燥機、浴室1坪以上、シャワー付洗面台、複層ガラス、TVモニタ付インターホン、玄関カードキー、開発分譲地内、即入居可、2沿線以上利用可 |
Features pickup 特徴ピックアップ | | Pre-ground survey / Parking two Allowed / Immediate Available / 2 along the line more accessible / System kitchen / Bathroom Dryer / All room storage / LDK15 tatami mats or more / Japanese-style room / Shaping land / Washbasin with shower / Face-to-face kitchen / Toilet 2 places / Bathroom 1 tsubo or more / 2-story / Double-glazing / Warm water washing toilet seat / Underfloor Storage / The window in the bathroom / TV monitor interphone / Flat terrain / Development subdivision in 地盤調査済 /駐車2台可 /即入居可 /2沿線以上利用可 /システムキッチン /浴室乾燥機 /全居室収納 /LDK15畳以上 /和室 /整形地 /シャワー付洗面台 /対面式キッチン /トイレ2ヶ所 /浴室1坪以上 /2階建 /複層ガラス /温水洗浄便座 /床下収納 /浴室に窓 /TVモニタ付インターホン /平坦地 /開発分譲地内 | Price 価格 | | 23.8 million yen ~ 25,800,000 yen 2380万円 ~ 2580万円 | Floor plan 間取り | | 4LDK 4LDK | Units sold 販売戸数 | | 7 units 7戸 | Total units 総戸数 | | 45 units 45戸 | Land area 土地面積 | | 100.06 sq m ~ 102.45 sq m (registration) 100.06m2 ~ 102.45m2(登記) | Building area 建物面積 | | 97.71 sq m ~ 99.37 sq m (registration) 97.71m2 ~ 99.37m2(登記) | Completion date 完成時期(築年月) | | 2013 end of October 2013年10月末 | Address 住所 | | Saitama Prefecture Niiza Hatanaka 1 埼玉県新座市畑中1 | Traffic 交通 | | JR Musashino Line "Niiza" walk 27 minutes Tobu Tojo Line "Asakadai" 15 minutes Tofukuji before walking 8 minutes by bus
JR Musashino Line "Kitaasaka" 15 minutes Tofukuji before walking 8 minutes by bus JR武蔵野線「新座」歩27分東武東上線「朝霞台」バス15分東福寺前歩8分
JR武蔵野線「北朝霞」バス15分東福寺前歩8分 | Related links 関連リンク | | [Related Sites of this company] 【この会社の関連サイト】 | Person in charge 担当者より | | Person in charge of real-estate and building Tanaka Akira Age: looking for 30s for the first time of my home is, of course, but we specialize in complex transactions that your replacement or the like is involved. Bright anything personality interested love to hear the story of our customers because. Please feel free to nominate. 担当者宅建田中 明年齢:30代初めてのマイホーム探しはもちろんですがお買い替え等が絡む複雑な取引を得意としております。明るく何でも興味を持つ性格ですのでお客さまのお話を聞くことが大好きです。お気軽にご指名下さい。 | Contact お問い合せ先 | | TEL: 0800-603-1160 [Toll free] mobile phone ・ Also available from PHS
Caller ID is not notified
Please contact the "saw SUUMO (Sumo)"
If it does not lead, If the real estate company TEL:0800-603-1160【通話料無料】携帯電話・PHSからもご利用いただけます
発信者番号は通知されません
「SUUMO(スーモ)を見た」と問い合わせください
つながらない方、不動産会社の方は
| Most price range 最多価格帯 | | 25 million yen (4 units) 2500万円台(4戸) | Building coverage, floor area ratio 建ぺい率・容積率 | | Kenpei rate: 60%, Volume ratio: 200% 建ペい率:60%、容積率:200% | Time residents 入居時期 | | Immediate available 即入居可 | Land of the right form 土地の権利形態 | | Ownership 所有権 | Structure and method of construction 構造・工法 | | Wooden 2-story 木造2階建 | Use district 用途地域 | | One dwelling 1種住居 | Land category 地目 | | Residential land 宅地 | Other limitations その他制限事項 | | Separate garbage yard 10 square meters (equity 1 / 45) Yes, Some development road 217.35 sq m (21 ~ 30 Building: equity each 1 / 10) 別途ゴミ置場10平米(持分1/45)有り、一部開発道路217.35m2(21 ~ 30号棟:持分各1/10) | Overview and notices その他概要・特記事項 | | Contact: Tanaka Ming, Building confirmation number: No. SJK-KX1311020345 other 担当者:田中 明、建築確認番号:第SJK-KX1311020345号他 | Company profile 会社概要 | | <Mediation> Minister of Land, Infrastructure and Transport (5) No. 005,084 (one company) National Housing Industry Association (Corporation) metropolitan area real estate Fair Trade Council member (Ltd.) best select Shiki shop Yubinbango353-0004 Saitama Prefecture Shiki Honcho 5-21-21 Westwood Building first floor <仲介>国土交通大臣(5)第005084号(一社)全国住宅産業協会会員 (公社)首都圏不動産公正取引協議会加盟(株)ベストセレクト志木店〒353-0004 埼玉県志木市本町5-21-21 ウエストウッドビル1階 |
Local appearance photo現地外観写真 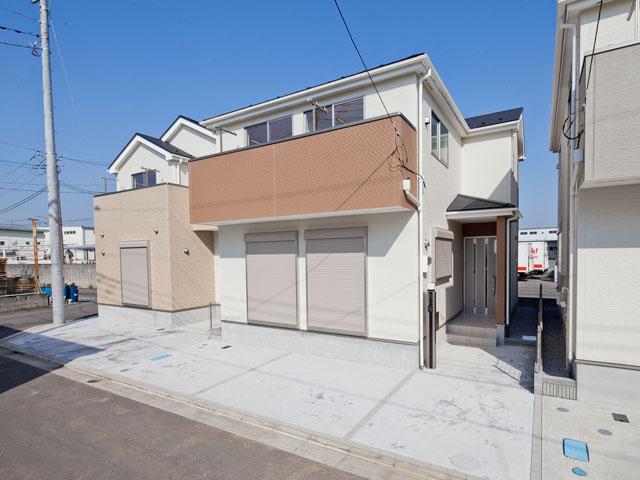 ☆ 32 Building ☆
☆32号棟☆
Primary school小学校 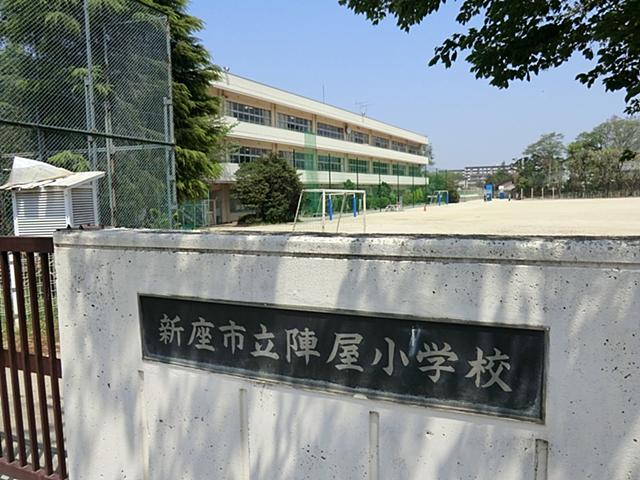 Jinya 600m up to elementary school
陣屋小学校まで600m
Supermarketスーパー 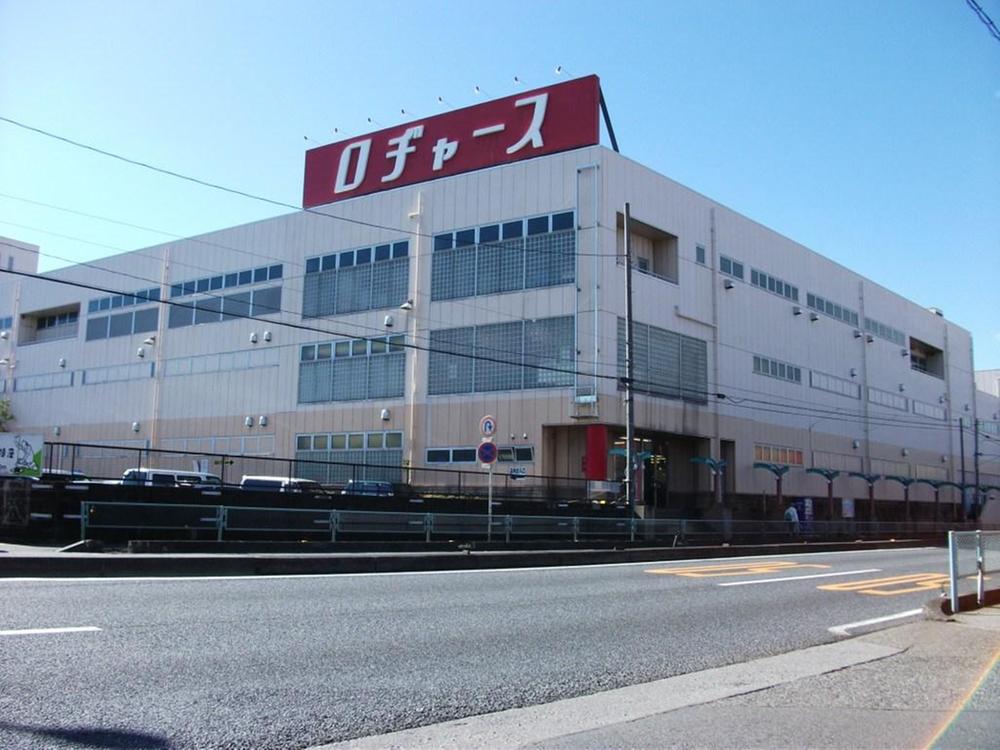 800m until Rodjasu
ロヂャースまで800m
Drug storeドラッグストア 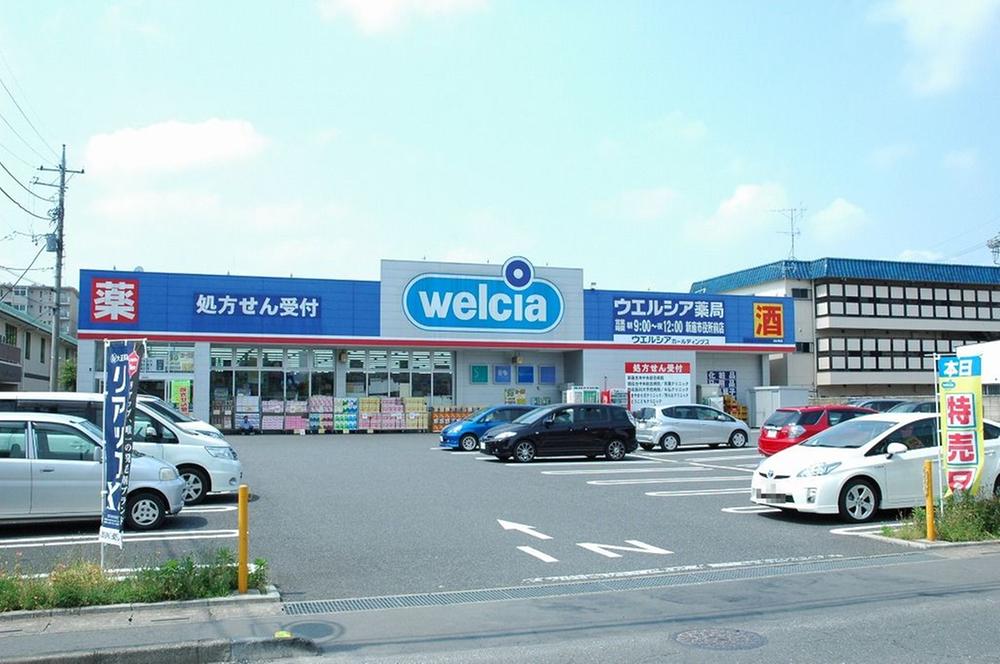 500m to Werushia
ウェルシアまで500m
Government office役所 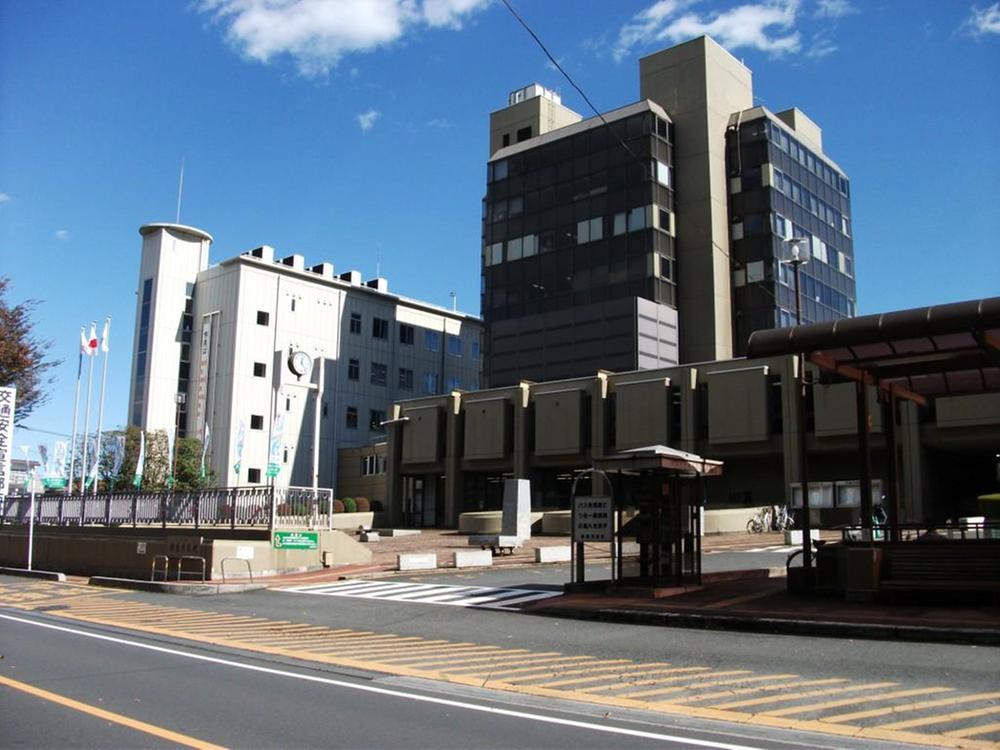 Niiza 700m to City Hall
新座市役所まで700m
Local appearance photo現地外観写真 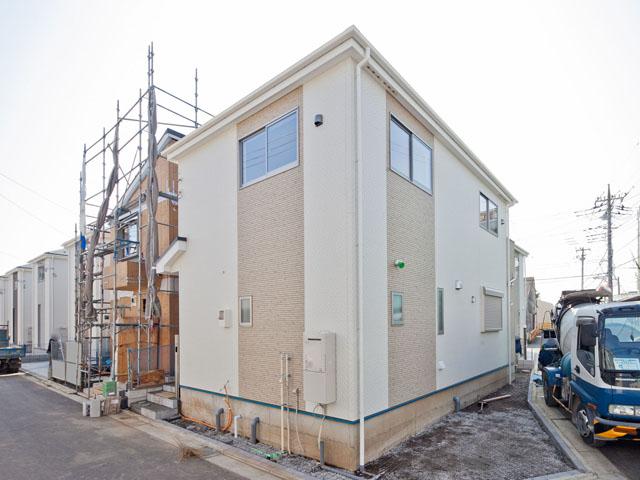 ☆ 9 Building ☆
☆9号棟☆
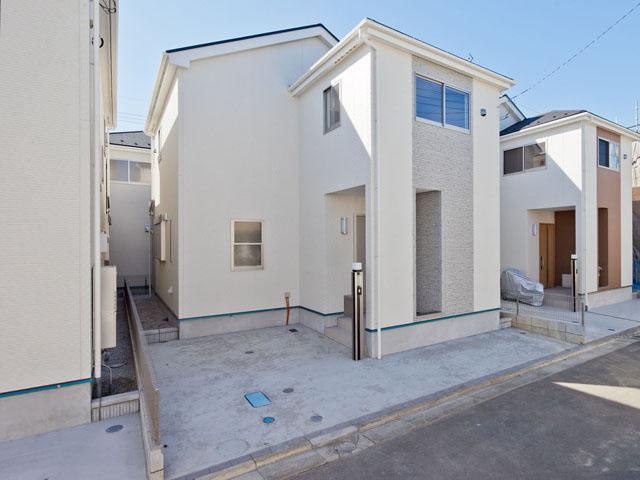 ☆ 12 Building ☆
☆12号棟☆
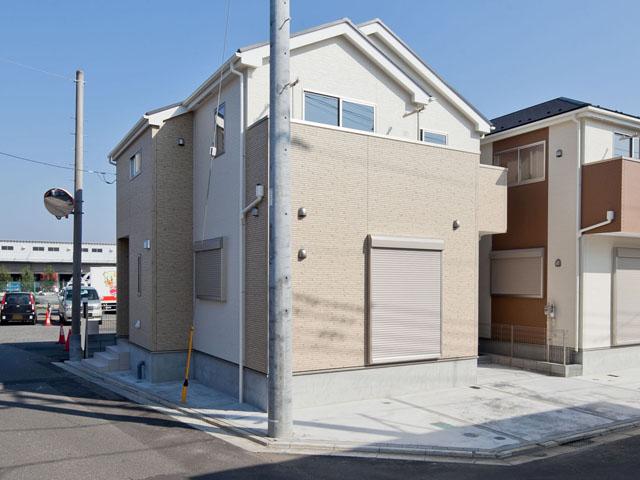 ☆ 33 Building ☆
☆33号棟☆
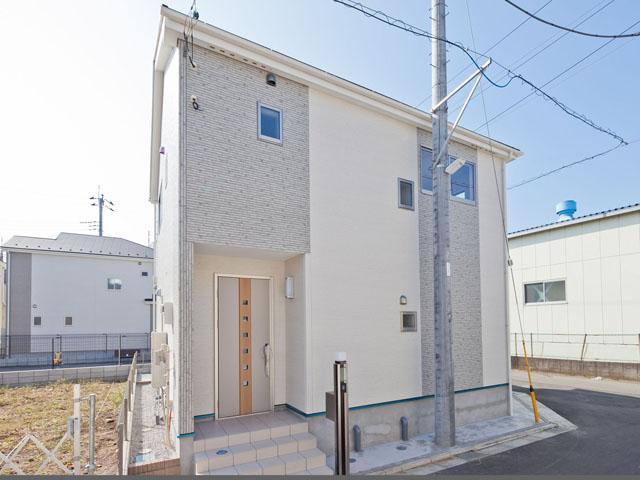 ☆ 34 Building ☆
☆34号棟☆
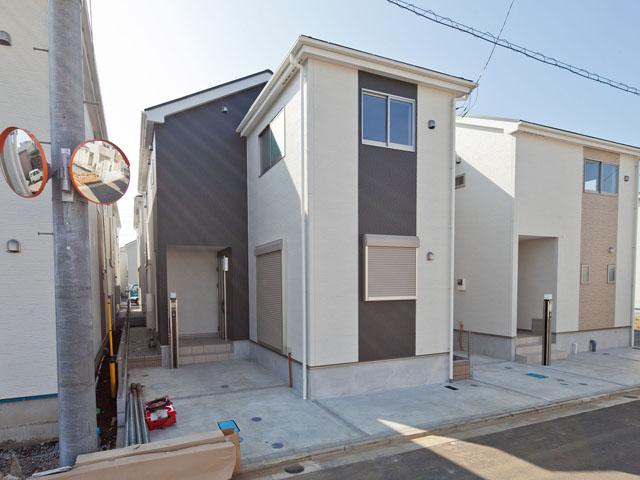 ☆ 37 Building ☆
☆37号棟☆
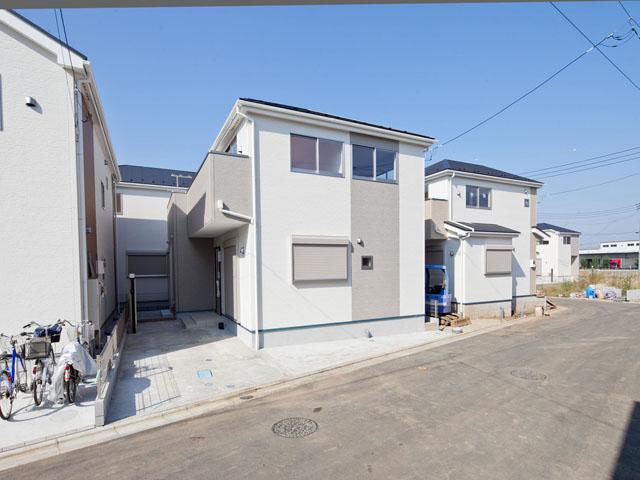 ☆ 40 Building ☆
☆40号棟☆
Floor plan間取り図 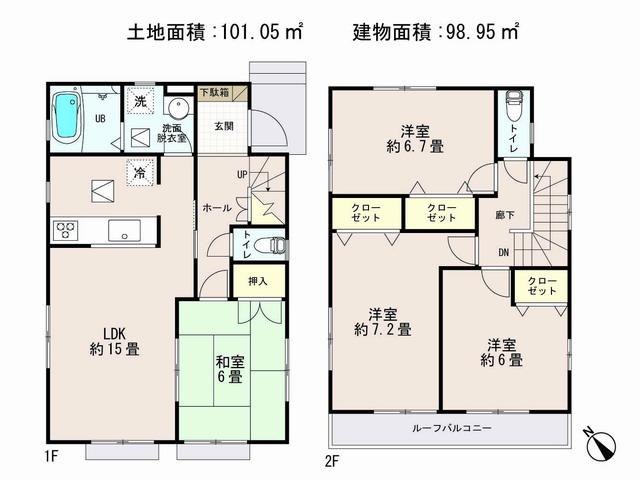 (9 Building), Price 24,800,000 yen, 4LDK, Land area 101.05 sq m , Building area 98.95 sq m
(9号棟)、価格2480万円、4LDK、土地面積101.05m2、建物面積98.95m2
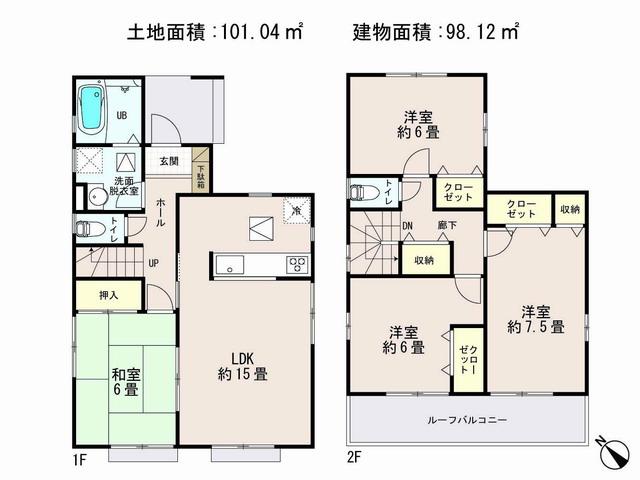 (12), Price 23.8 million yen, 4LDK, Land area 101.04 sq m , Building area 98.12 sq m
(12)、価格2380万円、4LDK、土地面積101.04m2、建物面積98.12m2
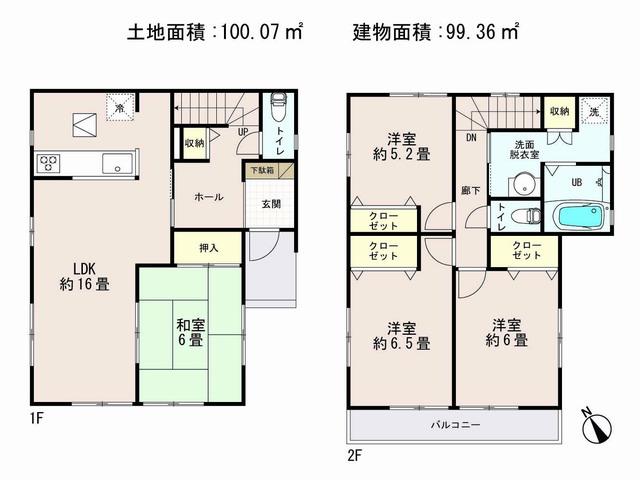 (32 Building), Price 25,300,000 yen, 4LDK, Land area 100.07 sq m , Building area 99.36 sq m
(32号棟)、価格2530万円、4LDK、土地面積100.07m2、建物面積99.36m2
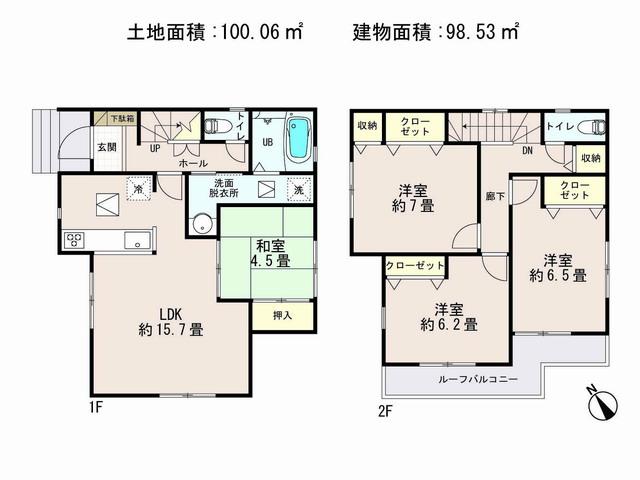 (33 Building), Price 25,800,000 yen, 4LDK, Land area 100.06 sq m , Building area 98.53 sq m
(33号棟)、価格2580万円、4LDK、土地面積100.06m2、建物面積98.53m2
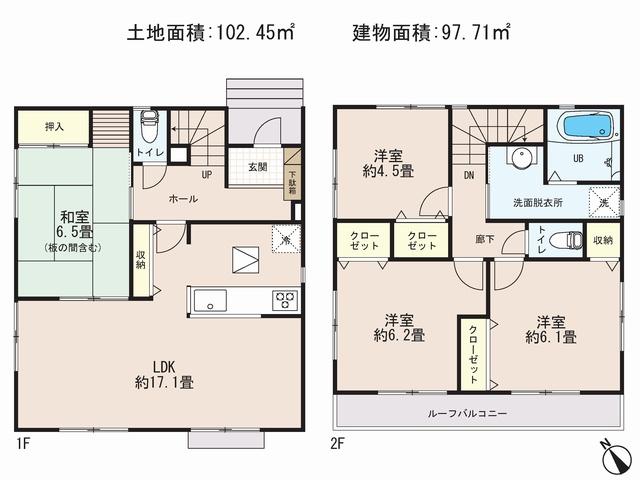 (34 Building), Price 25,800,000 yen, 4LDK, Land area 102.45 sq m , Building area 97.71 sq m
(34号棟)、価格2580万円、4LDK、土地面積102.45m2、建物面積97.71m2
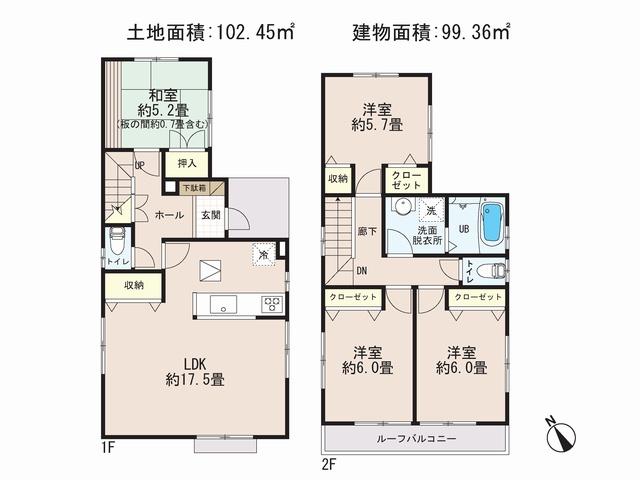 (37 Building), Price 23.8 million yen, 4LDK, Land area 102.45 sq m , Building area 99.36 sq m
(37号棟)、価格2380万円、4LDK、土地面積102.45m2、建物面積99.36m2
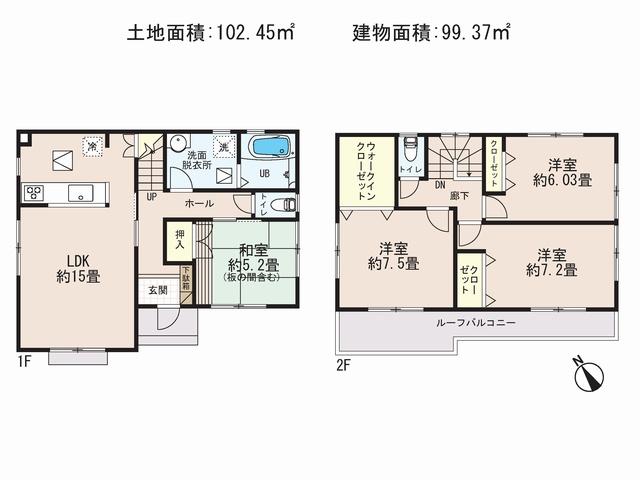 (40 Building), Price 25,300,000 yen, 4LDK, Land area 102.45 sq m , Building area 99.37 sq m
(40号棟)、価格2530万円、4LDK、土地面積102.45m2、建物面積99.37m2
Kindergarten ・ Nursery幼稚園・保育園 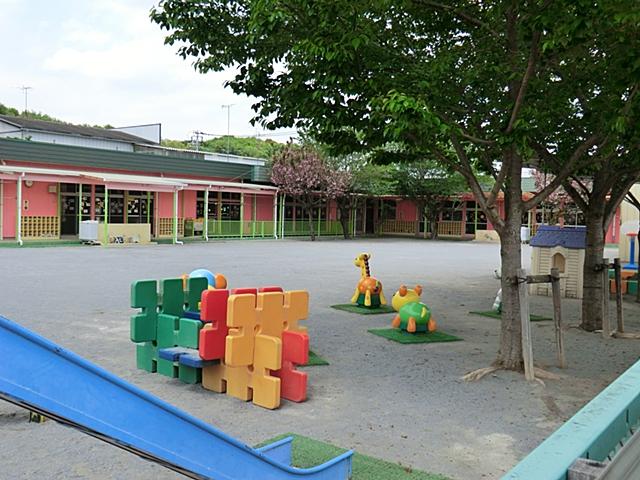 Ranch 850m until the second nursery
まきば第二保育園まで850m
Junior high school中学校 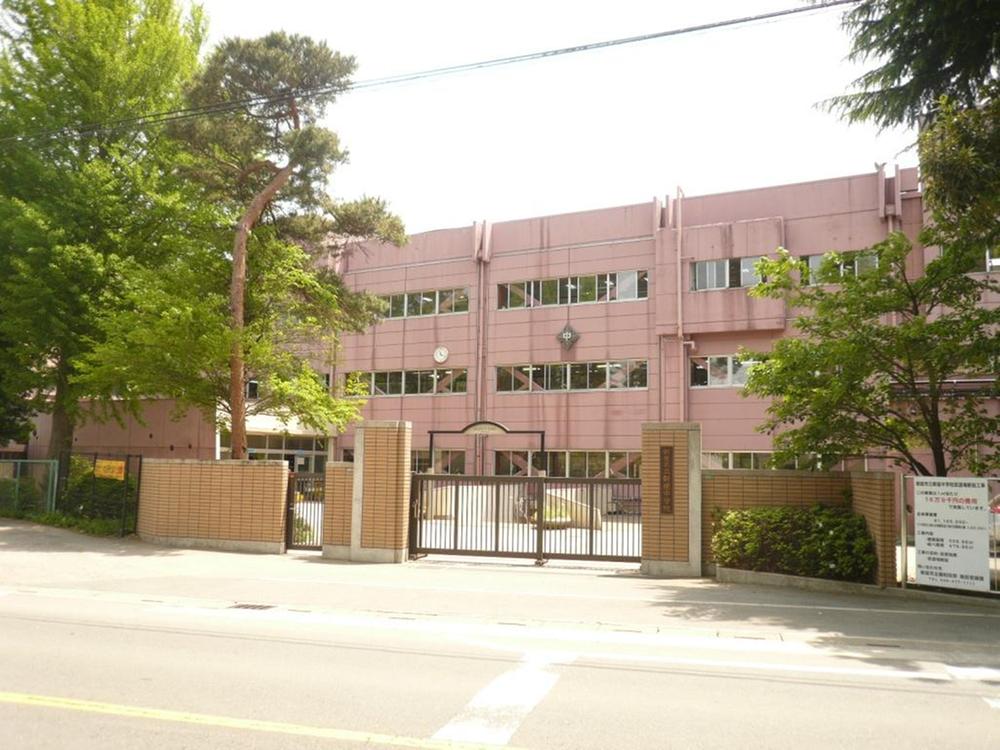 Niiza 1450m until junior high school
新座中学校まで1450m
Location
|





















