New Homes » Kanto » Saitama » Niiza
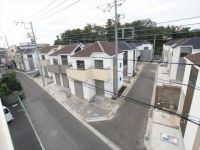 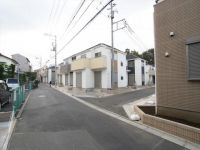
| | Saitama Prefecture Niiza 埼玉県新座市 |
| Seibu Ikebukuro Line "Hibarigaoka" walk 20 minutes 西武池袋線「ひばりヶ丘」歩20分 |
| ■ Turnkey per completed already ■ Car space two possible (except for stage II 1 Building) ■ Over Bell Power Board Specifications to strong fire ■ Flat 35S interest A plan available ■ ■完成済につき即入居可能■カースペース2台可能(II期1号棟以外)■火災に強いへーベルパワーボード仕様■フラット35S金利Aプラン利用可能■ |
| Corresponding to the flat-35S, Pre-ground survey, Parking two Allowed, Immediate Available, Facing south, System kitchen, Bathroom Dryer, A quiet residential area, Washbasin with shower, Toilet 2 places, Bathroom 1 tsubo or more, 2-story, South balcony, Double-glazing, Warm water washing toilet seat, The window in the bathroom, TV monitor interphone, Water filter, City gas, Development subdivision in フラット35Sに対応、地盤調査済、駐車2台可、即入居可、南向き、システムキッチン、浴室乾燥機、閑静な住宅地、シャワー付洗面台、トイレ2ヶ所、浴室1坪以上、2階建、南面バルコニー、複層ガラス、温水洗浄便座、浴室に窓、TVモニタ付インターホン、浄水器、都市ガス、開発分譲地内 |
Features pickup 特徴ピックアップ | | Corresponding to the flat-35S / Pre-ground survey / Parking two Allowed / Immediate Available / Facing south / System kitchen / Bathroom Dryer / A quiet residential area / Washbasin with shower / Toilet 2 places / Bathroom 1 tsubo or more / 2-story / South balcony / Double-glazing / Warm water washing toilet seat / The window in the bathroom / TV monitor interphone / Water filter / City gas / Development subdivision in フラット35Sに対応 /地盤調査済 /駐車2台可 /即入居可 /南向き /システムキッチン /浴室乾燥機 /閑静な住宅地 /シャワー付洗面台 /トイレ2ヶ所 /浴室1坪以上 /2階建 /南面バルコニー /複層ガラス /温水洗浄便座 /浴室に窓 /TVモニタ付インターホン /浄水器 /都市ガス /開発分譲地内 | Price 価格 | | 24,800,000 yen ~ 33,800,000 yen 2480万円 ~ 3380万円 | Floor plan 間取り | | 3LDK ~ 4LDK 3LDK ~ 4LDK | Units sold 販売戸数 | | 7 units 7戸 | Total units 総戸数 | | 19 units 19戸 | Land area 土地面積 | | 66.77 sq m ~ 110.21 sq m 66.77m2 ~ 110.21m2 | Building area 建物面積 | | 87.97 sq m ~ 96.47 sq m 87.97m2 ~ 96.47m2 | Completion date 完成時期(築年月) | | October 2013 2013年10月 | Address 住所 | | Saitama Prefecture Nizashinodera 3 埼玉県新座市野寺3 | Traffic 交通 | | Seibu Ikebukuro Line "Hibarigaoka" walk 20 minutes 西武池袋線「ひばりヶ丘」歩20分
| Person in charge 担当者より | | Rep wilderness Naomi Age: 30 Daigyokai Experience: 11 years [Sales] I also I purchased my home a few years ago. "House" is the highest shopping in life. We are pleased that the help can be. I always thought that it be nice If you can end long-term relationship. 担当者原野 直美年齢:30代業界経験:11年【営業】私も数年前にマイホームを購入致しました。「家」は人生の中で一番高いお買い物。そのお手伝いが出来ることを嬉しく思います。末長くお付き合いが出来たらいいなといつも思っています。 | Contact お問い合せ先 | | TEL: 0800-602-5712 [Toll free] mobile phone ・ Also available from PHS
Caller ID is not notified
Please contact the "saw SUUMO (Sumo)"
If it does not lead, If the real estate company TEL:0800-602-5712【通話料無料】携帯電話・PHSからもご利用いただけます
発信者番号は通知されません
「SUUMO(スーモ)を見た」と問い合わせください
つながらない方、不動産会社の方は
| Building coverage, floor area ratio 建ぺい率・容積率 | | Kenpei rate: 60%, Volume ratio: 100% 建ペい率:60%、容積率:100% | Time residents 入居時期 | | Immediate available 即入居可 | Land of the right form 土地の権利形態 | | Ownership 所有権 | Use district 用途地域 | | One dwelling 1種住居 | Overview and notices その他概要・特記事項 | | Contact: wilderness Naomi 担当者:原野 直美 | Company profile 会社概要 | | <Mediation> Saitama Governor (1) No. 022059 (Ltd.) My Town Seibu Yubinbango352-0035 Saitama Prefecture Niiza Kurihara 5-6-24 <仲介>埼玉県知事(1)第022059号(株)マイタウン西武〒352-0035 埼玉県新座市栗原5-6-24 |
Local appearance photo現地外観写真 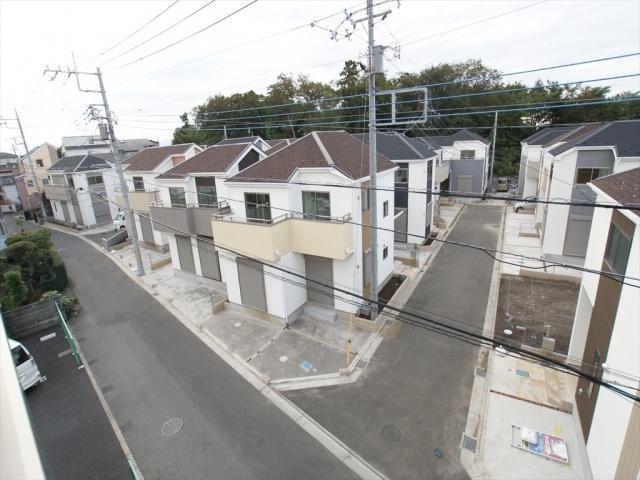 All 19 buildings of large-scale development subdivision
全19棟の大型開発分譲地
Local photos, including front road前面道路含む現地写真 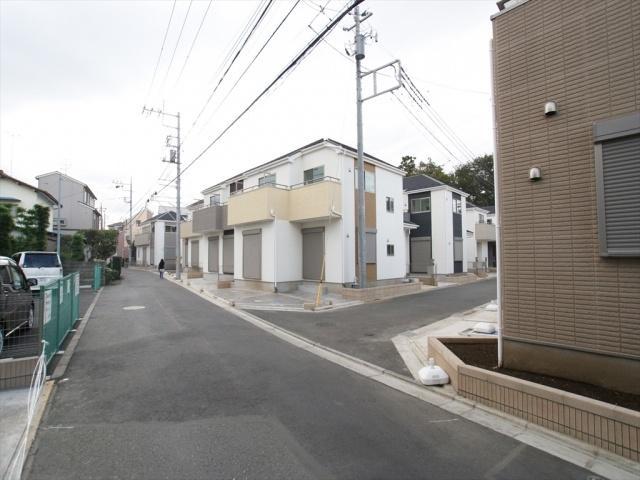 Car space two possible (except for stage II 1 Building)
カースペース2台可能(II期1号棟以外)
Livingリビング 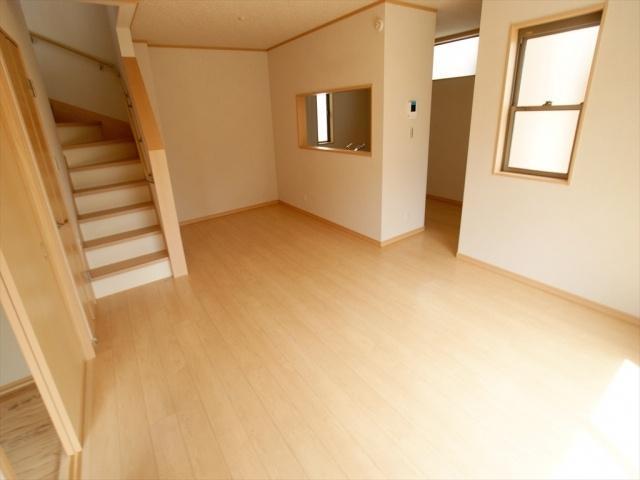 6 Building
6号棟
Floor plan間取り図 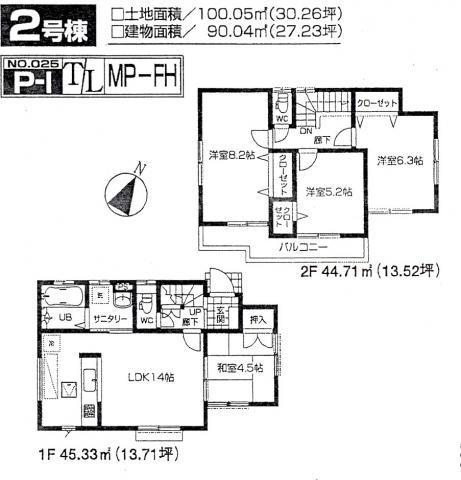 (Building 2), Price 30,800,000 yen, 4LDK, Land area 100.05 sq m , Building area 90.04 sq m
(2号棟)、価格3080万円、4LDK、土地面積100.05m2、建物面積90.04m2
Bathroom浴室 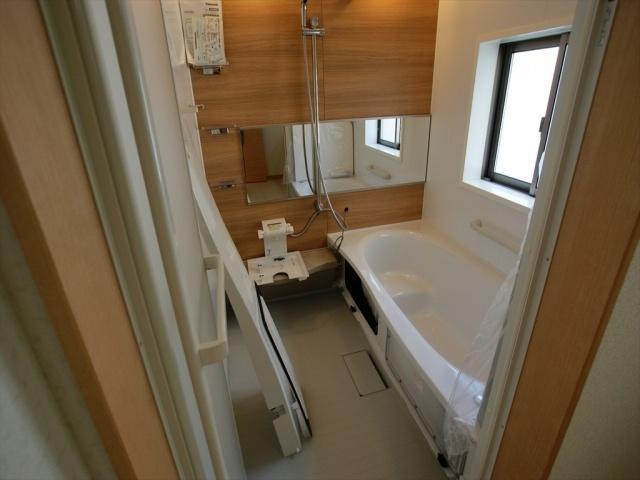 6 Building
6号棟
Kitchenキッチン 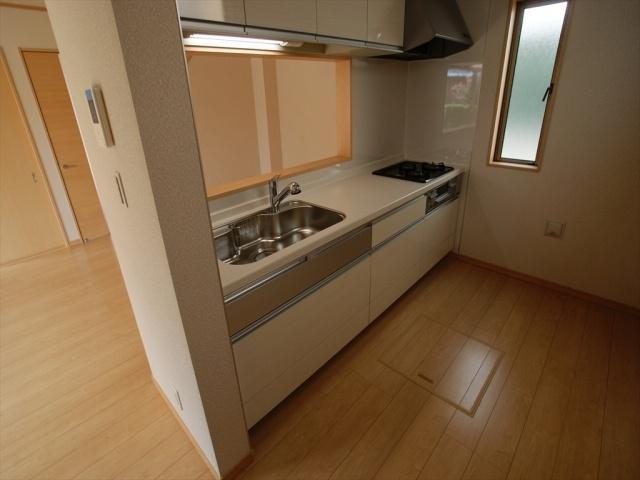 6 Building
6号棟
Non-living roomリビング以外の居室 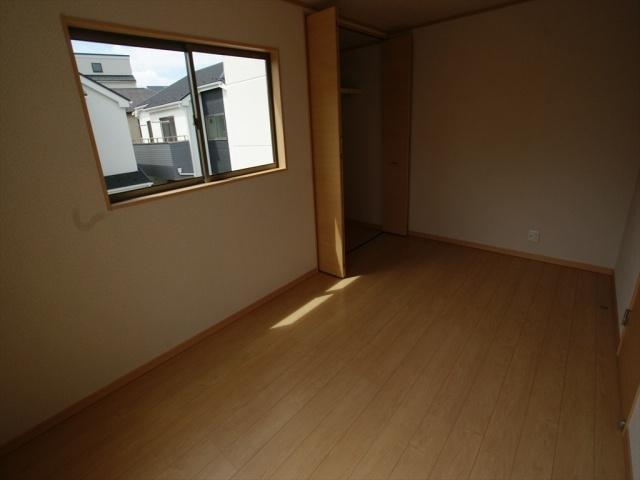 6 Building
6号棟
Wash basin, toilet洗面台・洗面所 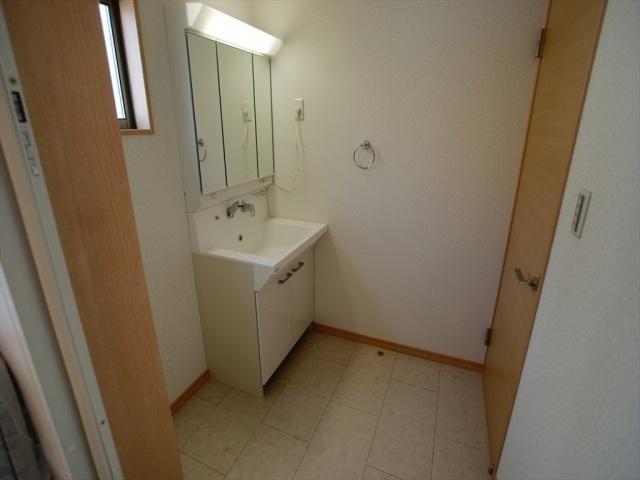 6 Building
6号棟
Toiletトイレ 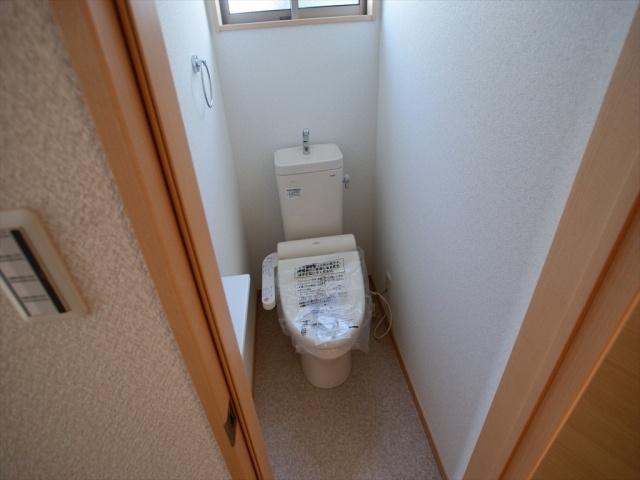 6 Building
6号棟
Convenience storeコンビニ 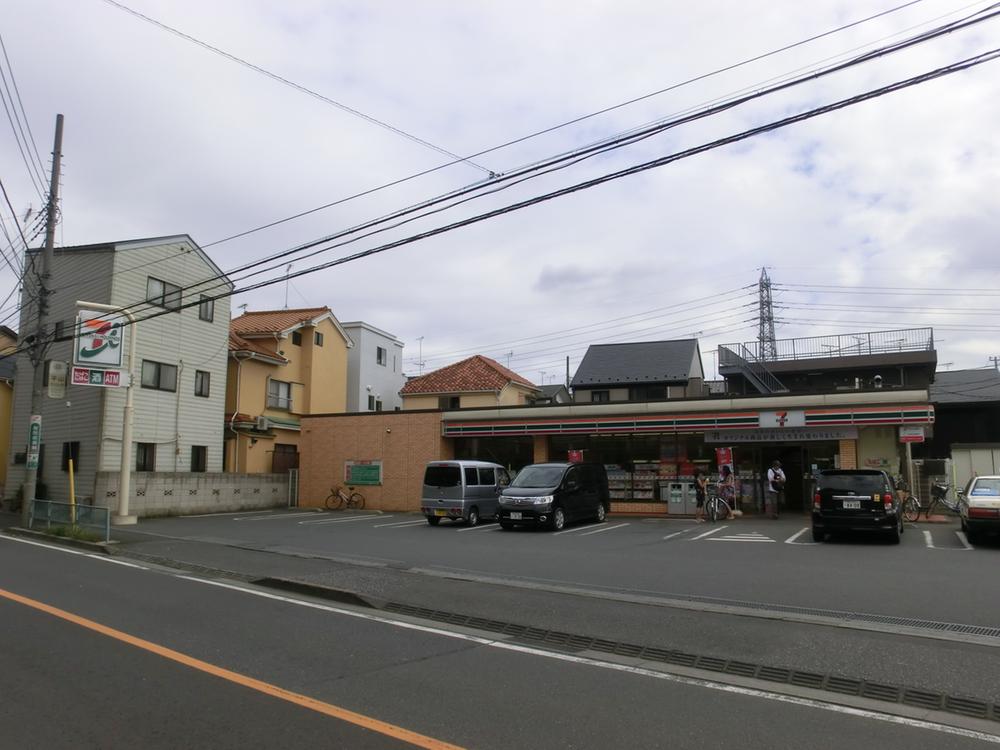 427m to Seven-Eleven Nishi Kitamachi 3-chome
セブンイレブン西東京北町3丁目店まで427m
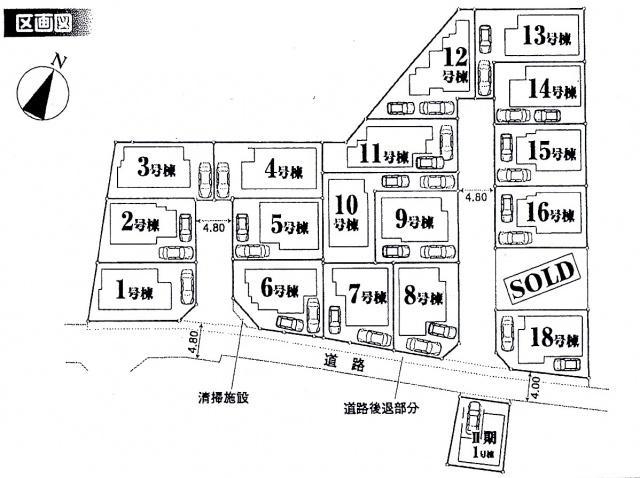 The entire compartment Figure
全体区画図
Floor plan間取り図 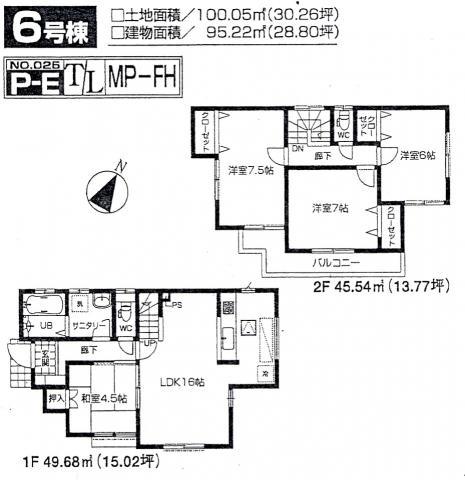 (6 Building), Price 32,800,000 yen, 4LDK, Land area 100.05 sq m , Building area 95.22 sq m
(6号棟)、価格3280万円、4LDK、土地面積100.05m2、建物面積95.22m2
Junior high school中学校 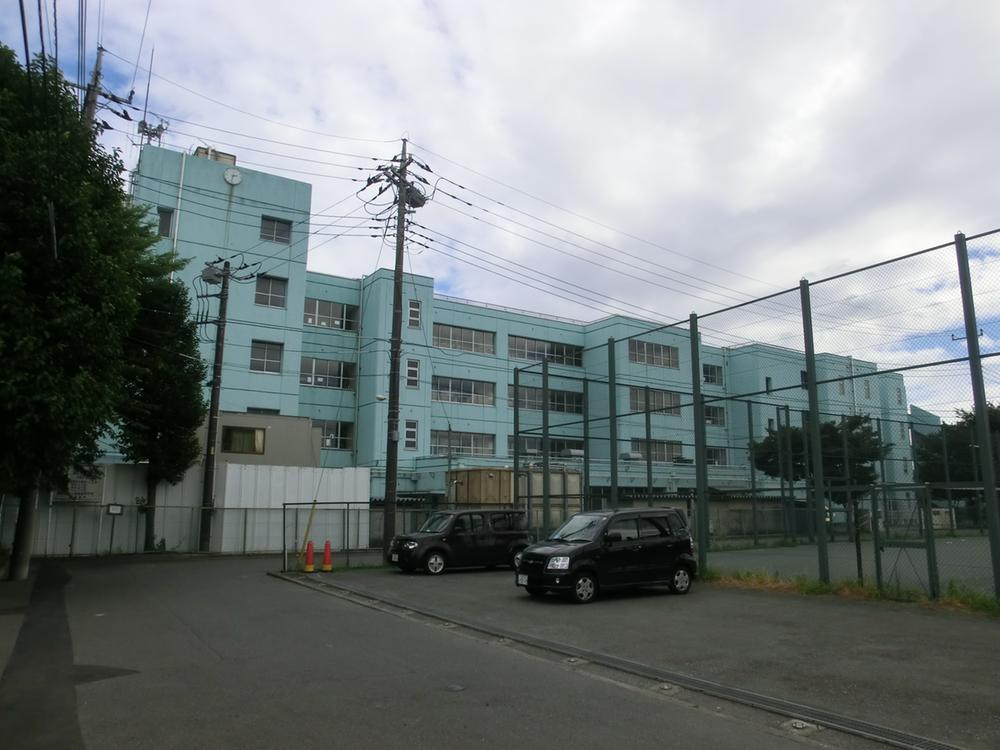 Niiza 415m to stand fifth junior high school
新座市立第五中学校まで415m
Floor plan間取り図 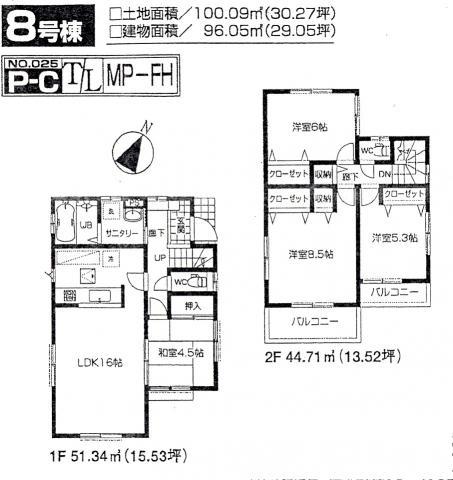 (8 Building), Price 33,800,000 yen, 4LDK, Land area 100.09 sq m , Building area 96.05 sq m
(8号棟)、価格3380万円、4LDK、土地面積100.09m2、建物面積96.05m2
Primary school小学校 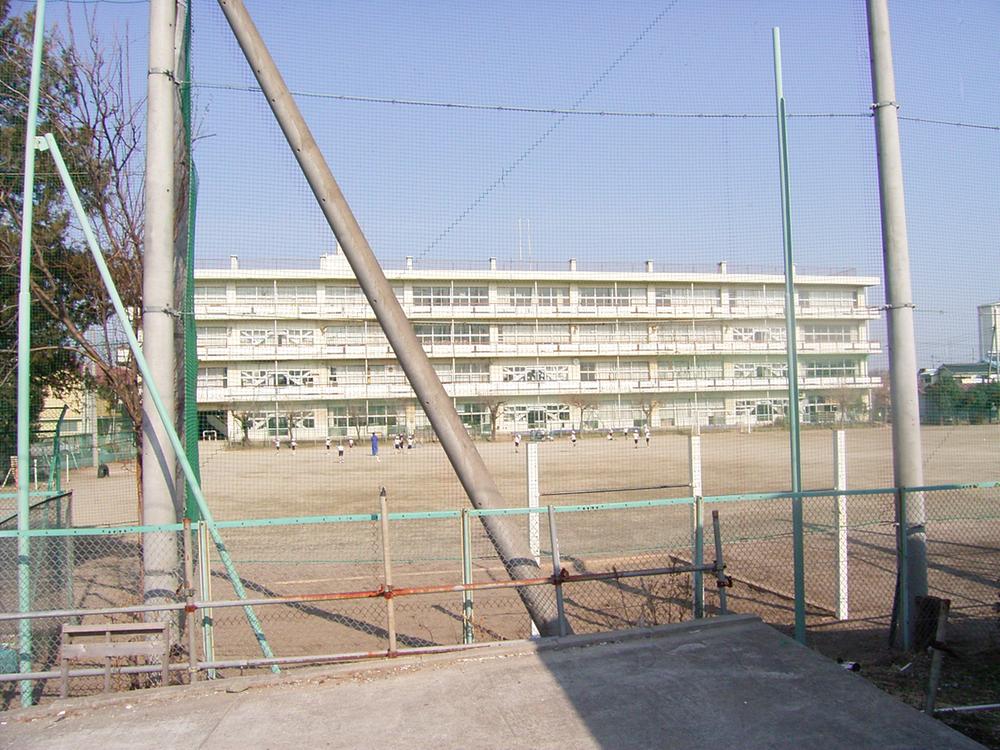 Niiza Municipal Nodera to elementary school 376m
新座市立野寺小学校まで376m
Floor plan間取り図 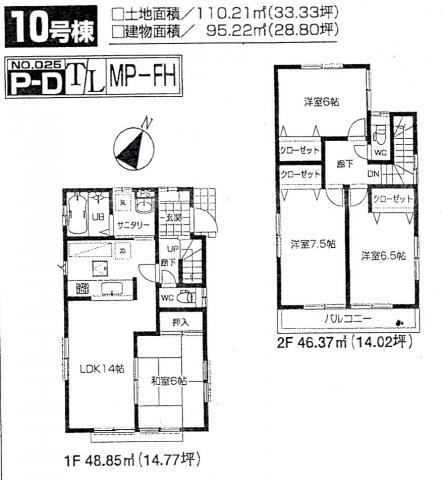 (10 Building), Price 28.8 million yen, 4LDK, Land area 110.21 sq m , Building area 95.22 sq m
(10号棟)、価格2880万円、4LDK、土地面積110.21m2、建物面積95.22m2
Kindergarten ・ Nursery幼稚園・保育園 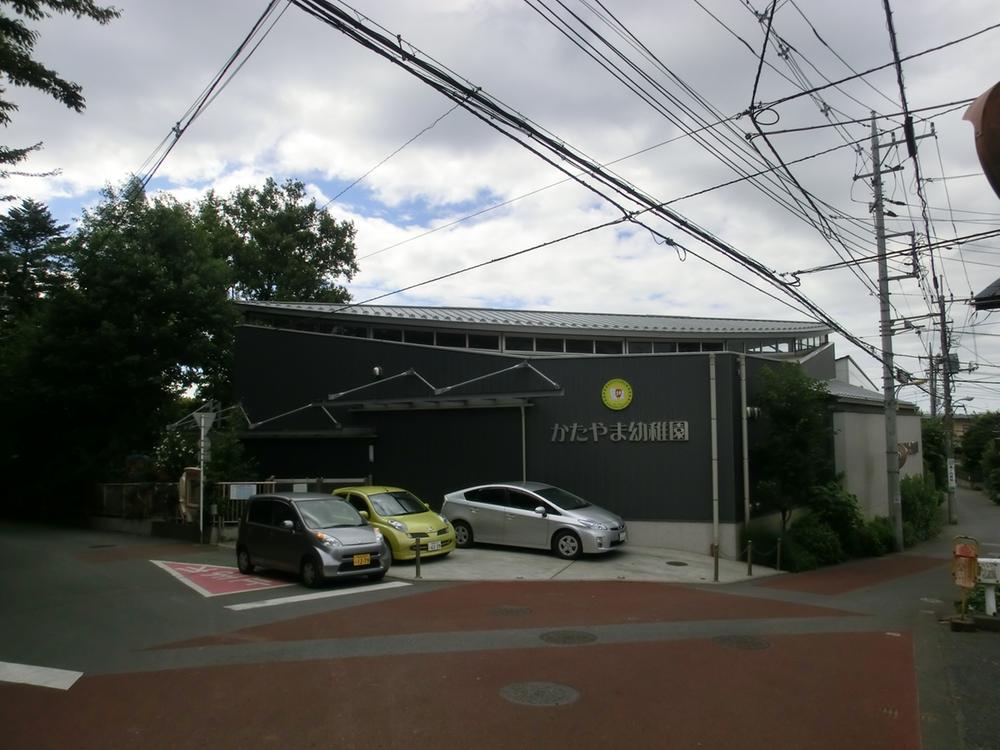 302m until Katayama kindergarten
片山幼稚園まで302m
Floor plan間取り図 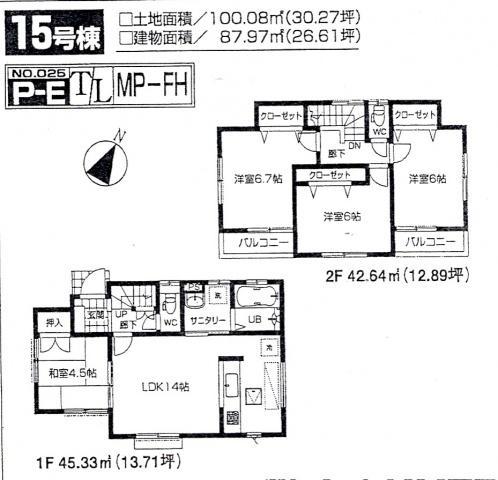 (15 Building), Price 30,800,000 yen, 4LDK, Land area 100.08 sq m , Building area 87.97 sq m
(15号棟)、価格3080万円、4LDK、土地面積100.08m2、建物面積87.97m2
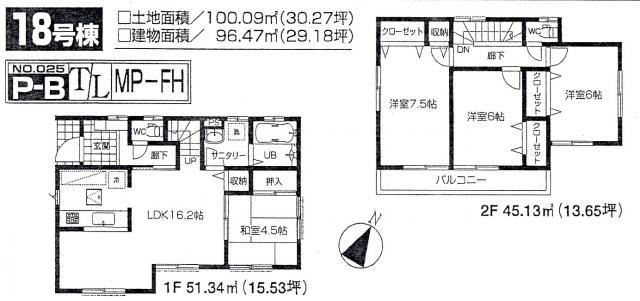 (18 Building), Price 32,800,000 yen, 4LDK, Land area 100.09 sq m , Building area 96.47 sq m
(18号棟)、価格3280万円、4LDK、土地面積100.09m2、建物面積96.47m2
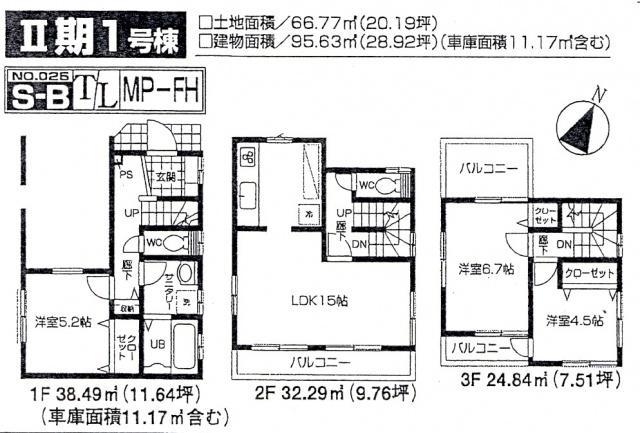 (II period 1 Building), Price 24,800,000 yen, 3LDK, Land area 66.77 sq m , Building area 95.63 sq m
(II期1号棟)、価格2480万円、3LDK、土地面積66.77m2、建物面積95.63m2
Location
|





















