New Homes » Kanto » Saitama » Okegawa
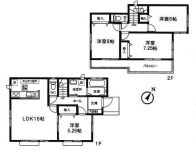 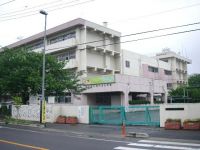
| | Saitama Prefecture Okegawa 埼玉県桶川市 |
| JR Takasaki Line "Okegawa" walk 20 minutes JR高崎線「桶川」歩20分 |
| Design house performance with evaluation, Face-to-face kitchen, All living room flooring, Double-glazing, System kitchen, Washbasin with shower, Facing south, Yang per good, LDK15 tatami mats or more, 2-story, Underfloor Storage, All rooms have two faces 設計住宅性能評価付、対面式キッチン、全居室フローリング、複層ガラス、システムキッチン、シャワー付洗面台、南向き、陽当り良好、LDK15畳以上、2階建、床下収納、全室2面 |
| ■ The development of all 15 subdivisions ■ South road, Good is per yang ■ Planting is with planting ■ City gas ・ It is a book sewage ■ Car space 2 units can be ■全15区画の開発分譲■南道路、陽当り良好です■植栽付きです■都市ガス・本下水です■カースペース2台可能です |
Features pickup 特徴ピックアップ | | Design house performance with evaluation / Facing south / System kitchen / Yang per good / LDK15 tatami mats or more / Washbasin with shower / Face-to-face kitchen / 2-story / Double-glazing / Underfloor Storage / All living room flooring / All rooms are two-sided lighting 設計住宅性能評価付 /南向き /システムキッチン /陽当り良好 /LDK15畳以上 /シャワー付洗面台 /対面式キッチン /2階建 /複層ガラス /床下収納 /全居室フローリング /全室2面採光 | Price 価格 | | 22,800,000 yen 2280万円 | Floor plan 間取り | | 4LDK 4LDK | Units sold 販売戸数 | | 2 units 2戸 | Total units 総戸数 | | 15 units 15戸 | Land area 土地面積 | | 120.09 sq m ・ 120.1 sq m 120.09m2・120.1m2 | Building area 建物面積 | | 95.23 sq m ・ 96.05 sq m 95.23m2・96.05m2 | Completion date 完成時期(築年月) | | Early September 2013 2013年9月上旬 | Address 住所 | | Saitama Prefecture Okegawa Suehiro 3 埼玉県桶川市末広3 | Traffic 交通 | | JR Takasaki Line "Okegawa" walk 20 minutes
JR Takasaki Line "Kitaageo" walk 40 minutes
Saitama new urban transportation Inasen "Uchijuku" walk 41 minutes JR高崎線「桶川」歩20分
JR高崎線「北上尾」歩40分
埼玉新都市交通伊奈線「内宿」歩41分
| Related links 関連リンク | | [Related Sites of this company] 【この会社の関連サイト】 | Contact お問い合せ先 | | (Ltd.) Leap TEL: 0800-603-9380 [Toll free] mobile phone ・ Also available from PHS
Caller ID is not notified
Please contact the "saw SUUMO (Sumo)"
If it does not lead, If the real estate company (株)リープTEL:0800-603-9380【通話料無料】携帯電話・PHSからもご利用いただけます
発信者番号は通知されません
「SUUMO(スーモ)を見た」と問い合わせください
つながらない方、不動産会社の方は
| Building coverage, floor area ratio 建ぺい率・容積率 | | Kenpei rate: 50%, Volume ratio: 80% 建ペい率:50%、容積率:80% | Time residents 入居時期 | | Immediate available 即入居可 | Land of the right form 土地の権利形態 | | Ownership 所有権 | Structure and method of construction 構造・工法 | | Wooden 2-story 木造2階建 | Use district 用途地域 | | One low-rise 1種低層 | Land category 地目 | | Residential land 宅地 | Overview and notices その他概要・特記事項 | | Building confirmation number: No. HPA-13-02348-1 other 建築確認番号:第HPA-13-02348-1号他 | Company profile 会社概要 | | <Mediation> Saitama Governor (2) No. 021395 (Ltd.) Leap Yubinbango362-0075 Saitama Prefecture Ageo Kashiwaza 2-11-1 <仲介>埼玉県知事(2)第021395号(株)リープ〒362-0075 埼玉県上尾市柏座2-11-1 |
Floor plan間取り図 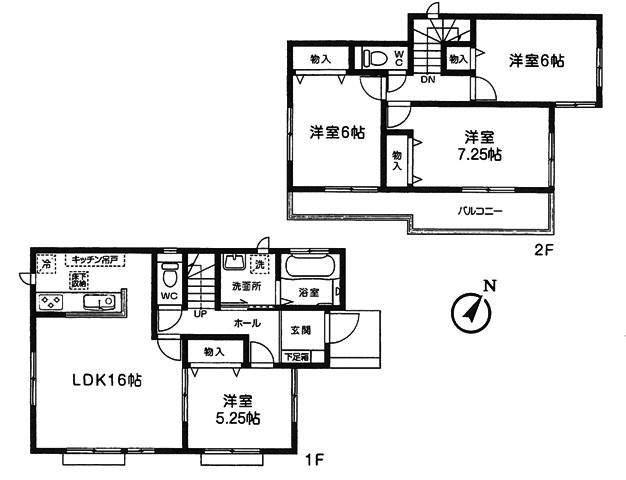 (E Building), Price 22,800,000 yen, 4LDK, Land area 120.09 sq m , Building area 96.05 sq m
(E号棟)、価格2280万円、4LDK、土地面積120.09m2、建物面積96.05m2
Primary school小学校 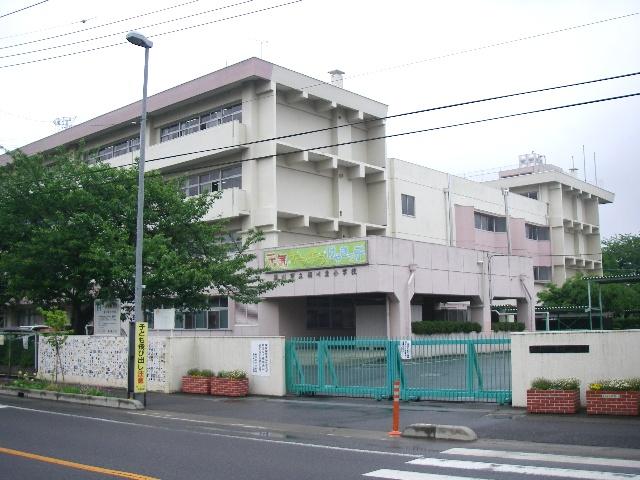 Okegawa 600m to East Elementary School
桶川東小学校まで600m
The entire compartment Figure全体区画図 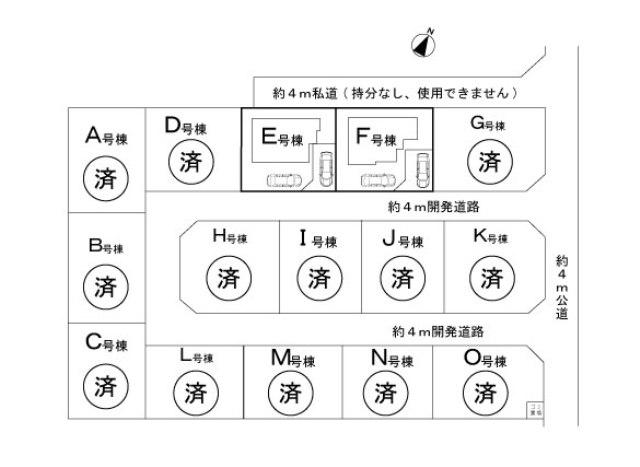 General plot plan
全体配置図
Floor plan間取り図 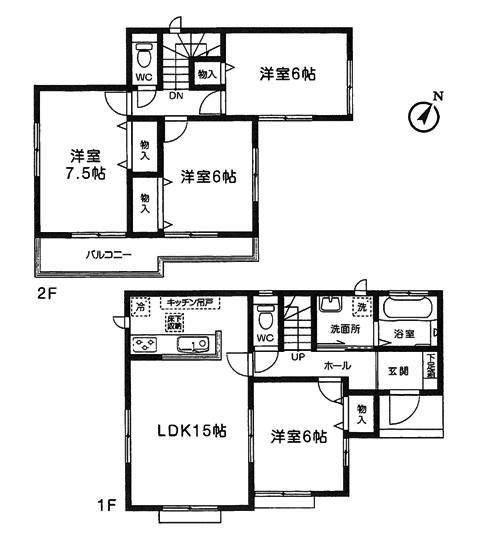 (F Building), Price 22,800,000 yen, 4LDK, Land area 120.1 sq m , Building area 95.23 sq m
(F号棟)、価格2280万円、4LDK、土地面積120.1m2、建物面積95.23m2
Junior high school中学校 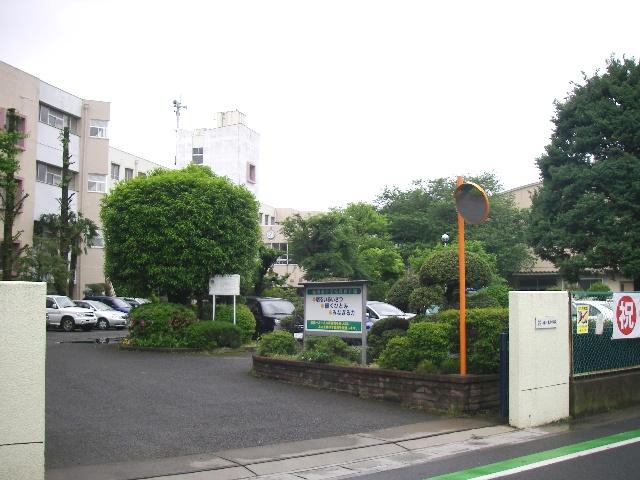 Okegawa Higashinaka 280m to school
桶川市東中学校まで280m
Supermarketスーパー 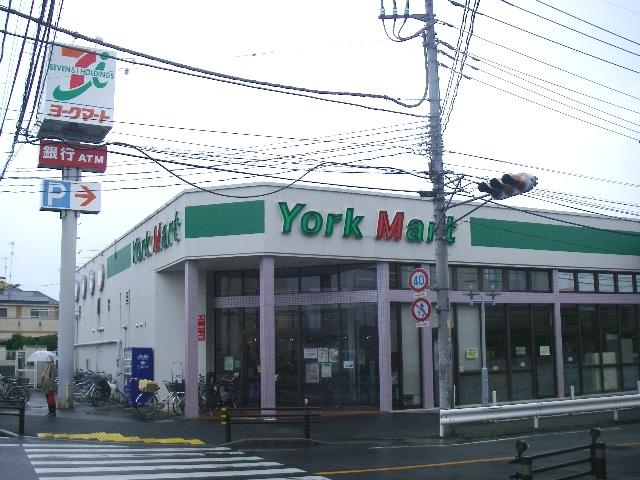 To York Mart 930m
ヨークマートまで930m
Location
|







