New Homes » Kanto » Saitama » Okegawa
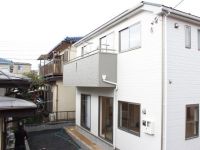 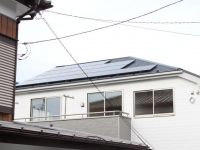
| | Saitama Prefecture Okegawa 埼玉県桶川市 |
| JR Takasaki Line "Okegawa" walk 12 minutes JR高崎線「桶川」歩12分 |
| ◆ ◇ ◆ Price revision! 24,800,000 yen! Commute ・ A convenient "Okegawa Station" the grace of a 12-minute !! sun walk to school changing to an electric "solar panels" with !! ◆ ◇ ◆ ◆◇◆価格改定!2480万円!通勤・通学に便利な『桶川駅』徒歩12分!!太陽の恵みを電気に換える『太陽光パネル』搭載!!◆◇◆ |
| ■ Convenient car space two to second car ■ Water purification type whole area of the face-to-face system kitchen that conversation with your family, even while your cuisine ■ Storage capacity satisfactory master bedroom there is also storeroom of the breadth of a little spread !! 2 Pledge 8.2 Pledge ■ With big success bathroom dryer in your laundry on a rainy day ■ With your voice mail to worry a TV monitor of children interphone ■ Porch light with motion sensors ■セカンドカーにも便利なカースペース2台 ■お料理をしながらでもご家族との会話が楽しめる浄水型一帯の対面システムキッチン ■主寝室は8.2帖とちょっと広め!!2帖の広さの納戸もあって満足のいく収納力 ■雨の日のお洗濯にも大活躍な浴室乾燥機付き ■お子様のお留守番にも安心なTVモニタ付きインタホン ■人感センサー付き玄関灯 |
Features pickup 特徴ピックアップ | | Solar power system / Parking two Allowed / It is close to the city / System kitchen / Bathroom Dryer / All room storage / A quiet residential area / LDK15 tatami mats or more / Japanese-style room / Washbasin with shower / Face-to-face kitchen / Toilet 2 places / Bathroom 1 tsubo or more / 2-story / Double-glazing / Warm water washing toilet seat / Underfloor Storage / The window in the bathroom / TV monitor interphone / Urban neighborhood / Water filter / Storeroom 太陽光発電システム /駐車2台可 /市街地が近い /システムキッチン /浴室乾燥機 /全居室収納 /閑静な住宅地 /LDK15畳以上 /和室 /シャワー付洗面台 /対面式キッチン /トイレ2ヶ所 /浴室1坪以上 /2階建 /複層ガラス /温水洗浄便座 /床下収納 /浴室に窓 /TVモニタ付インターホン /都市近郊 /浄水器 /納戸 | Event information イベント情報 | | Local sales meetings (please visitors to direct local) schedule / Every Saturday, Sunday and public holidays time / 9:00 ~ 18:00 We will also guide you on weekdays. Please feel free to contact. 現地販売会(直接現地へご来場ください)日程/毎週土日祝時間/9:00 ~ 18:00平日もご案内いたします。お気軽にご連絡ください。 | Price 価格 | | 22,800,000 yen 2280万円 | Floor plan 間取り | | 4LDK + S (storeroom) 4LDK+S(納戸) | Units sold 販売戸数 | | 1 units 1戸 | Total units 総戸数 | | 1 units 1戸 | Land area 土地面積 | | 110.89 sq m (registration) 110.89m2(登記) | Building area 建物面積 | | 96.79 sq m (registration) 96.79m2(登記) | Driveway burden-road 私道負担・道路 | | Nothing, Northeast 4m width 無、北東4m幅 | Completion date 完成時期(築年月) | | November 2013 2013年11月 | Address 住所 | | Saitama Prefecture Okegawa Rights Reserved 1 埼玉県桶川市北1 | Traffic 交通 | | JR Takasaki Line "Okegawa" walk 12 minutes
JR Takasaki Line "Kitaageo" walk 37 minutes
JR Takasaki Line "Kitamoto" walk 53 minutes JR高崎線「桶川」歩12分
JR高崎線「北上尾」歩37分
JR高崎線「北本」歩53分
| Person in charge 担当者より | | [Regarding this property.] 26,800,000 yen 2 million yen dropped to 24.8 million yen. Consumption tax hike is before the purchase Recommended Property. It is safe for families with small children in a quiet residential area. Anytime I will guide. Please feel free to contact us!! 【この物件について】2680万円が200万円下がって2480万円。消費税増税前の購入オススメ物件です。閑静な住宅地で小さなお子様のいるご家族にも安心です。いつでもご案内いたします。お気軽にお問い合わせください!! | Contact お問い合せ先 | | TEL: 0800-603-6421 [Toll free] mobile phone ・ Also available from PHS
Caller ID is not notified
Please contact the "saw SUUMO (Sumo)"
If it does not lead, If the real estate company TEL:0800-603-6421【通話料無料】携帯電話・PHSからもご利用いただけます
発信者番号は通知されません
「SUUMO(スーモ)を見た」と問い合わせください
つながらない方、不動産会社の方は
| Building coverage, floor area ratio 建ぺい率・容積率 | | 60% ・ 200% 60%・200% | Time residents 入居時期 | | Consultation 相談 | Land of the right form 土地の権利形態 | | Ownership 所有権 | Structure and method of construction 構造・工法 | | Wooden 2-story 木造2階建 | Use district 用途地域 | | One dwelling 1種住居 | Other limitations その他制限事項 | | Set-back: already セットバック:済 | Overview and notices その他概要・特記事項 | | Facilities: Public Water Supply, This sewage, Building confirmation number: No. H25SHC112646, Parking: car space 設備:公営水道、本下水、建築確認番号:第H25SHC112646号、駐車場:カースペース | Company profile 会社概要 | | <Mediation> Saitama Governor (2) No. 020699 (Corporation) Prefecture Building Lots and Buildings Transaction Business Association (Corporation) metropolitan area real estate Fair Trade Council member (Ltd.) Academic House Yubinbango338-0002 Saitama Chuo Shimoochiai 4-10-12 <仲介>埼玉県知事(2)第020699号(公社)埼玉県宅地建物取引業協会会員 (公社)首都圏不動産公正取引協議会加盟(株)アカデミックハウス〒338-0002 埼玉県さいたま市中央区下落合4-10-12 |
Local appearance photo現地外観写真 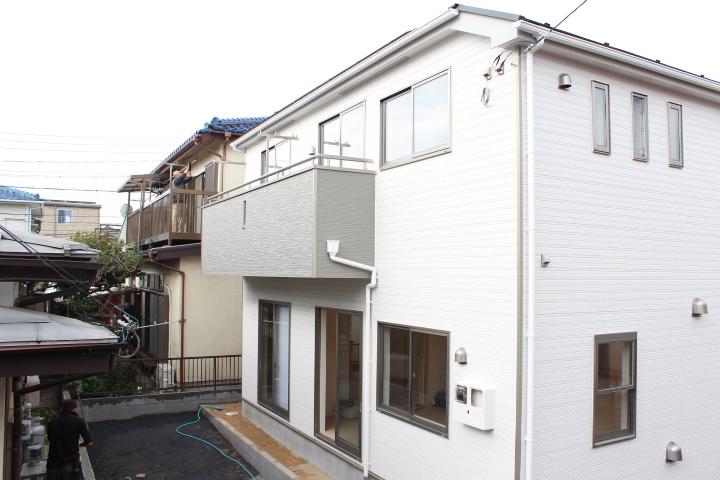 Site is 110 sq m 33 pyeong. Column two is parking possible. (At 2013 November 4, 10) shooting
敷地110m233坪です。縦列2台の駐車可能です。(2013年11月4日10時)撮影
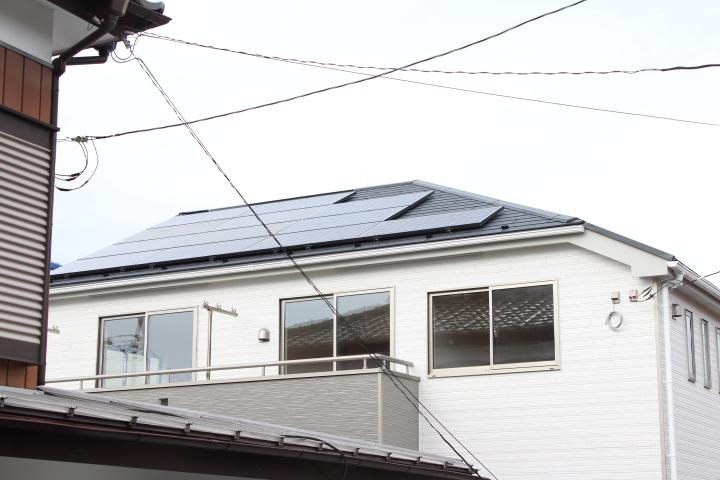 Is 24,800,000 yen with solar panels. (At 2013 November 4, 10) shooting
太陽光パネル付きで2480万円です。(2013年11月4日10時)撮影
Floor plan間取り図 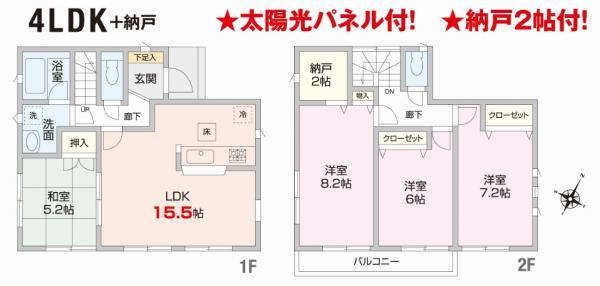 22,800,000 yen, 4LDK + S (storeroom), Land area 110.89 sq m , It will be building area 96.79 sq m current state priority.
2280万円、4LDK+S(納戸)、土地面積110.89m2、建物面積96.79m2 現況優先となります。
Livingリビング 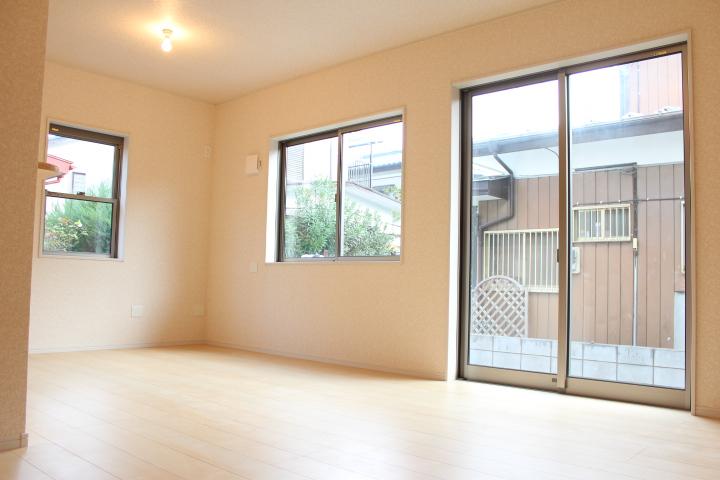 Living is very bright and has an opening is taken largely in the south and east. (At 2013 November 4, 10) shooting
リビングは南と東に開口部が大きく取られていてとても明るいですよ。(2013年11月4日10時)撮影
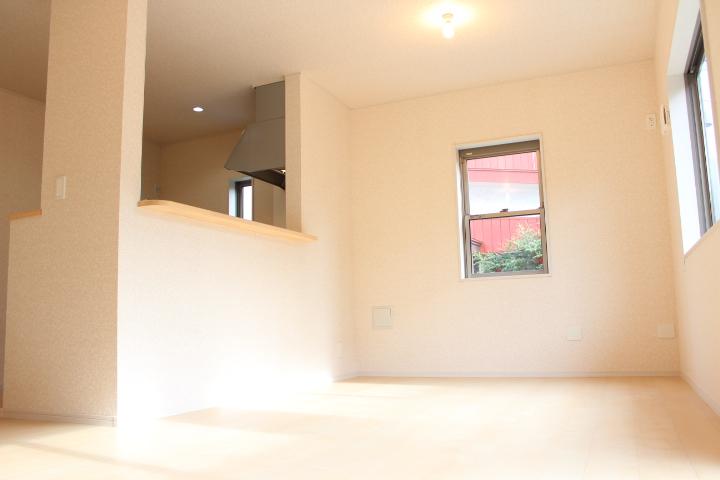 15.5 tatami is a bright living room of the southeast. (At 2013 November 4, 10) shooting
15.5畳の南東向きの明るいリビングです。(2013年11月4日10時)撮影
Bathroom浴室 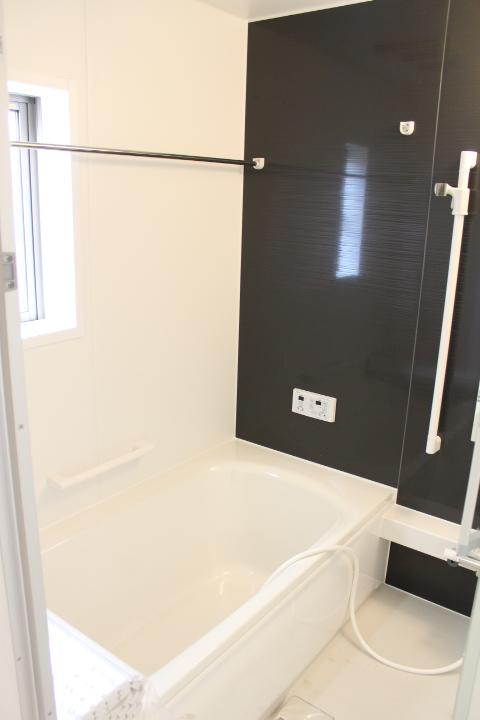 It is a spacious bathroom of 1 pyeong type. Please heal the fatigue of the day. (At 2013 November 4, 10) shooting
1坪タイプのゆったりとした浴室です。一日の疲れを癒してください。(2013年11月4日10時)撮影
Kitchenキッチン 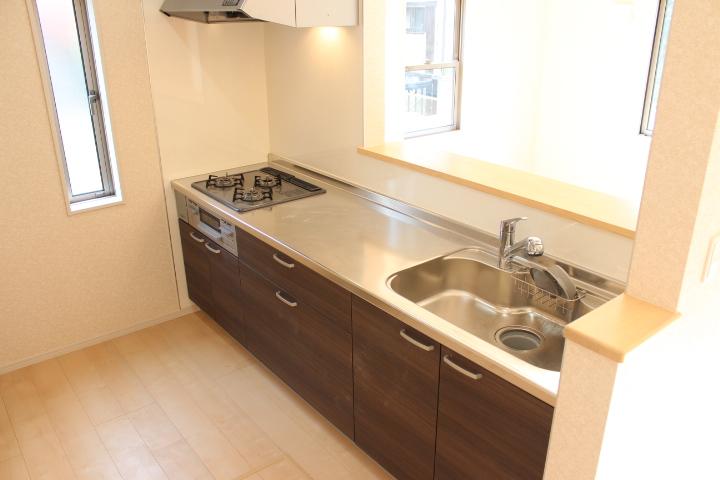 Easy-to-use Type I system Kitchen. (At 2013 November 4, 10) shooting
使いやすいI型システムキッチンです。(2013年11月4日10時)撮影
Non-living roomリビング以外の居室 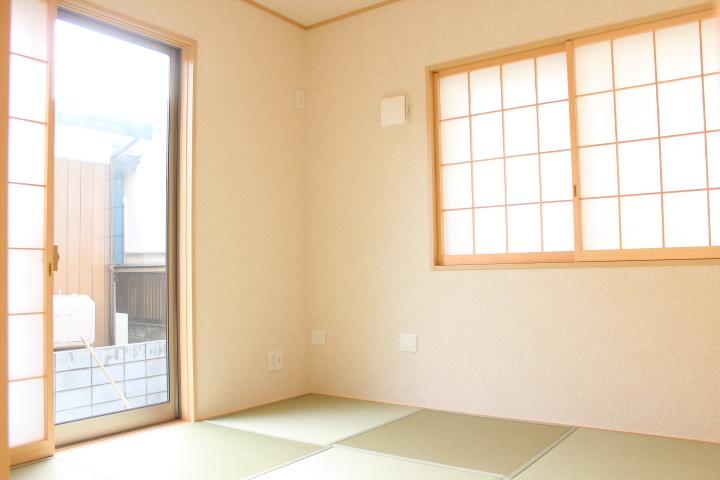 It is a Japanese-style living and Tsuzukiai. This Japanese-style room is also bright Japanese-style room in the two-sided lighting. (At 2013 November 4, 10) shooting
リビングと続き間の和室です。この和室も2面採光で明るい和室です。(2013年11月4日10時)撮影
Wash basin, toilet洗面台・洗面所 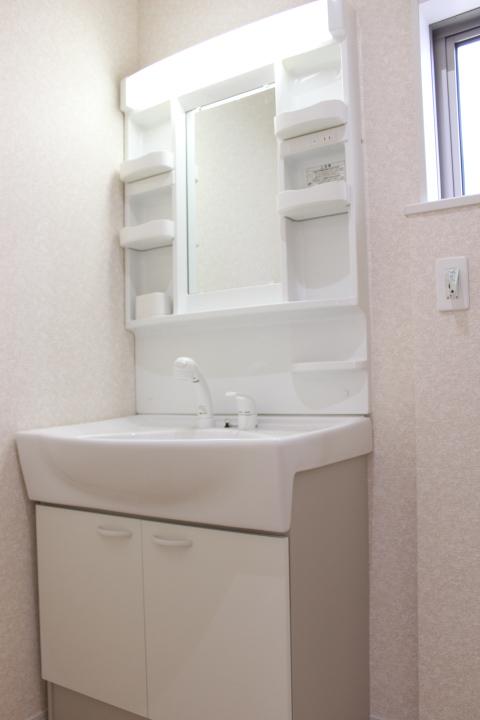 Shampoo is a vanity with a dresser. Pat morning dressed! (At 2013 November 4, 10) shooting
シャンプードレッサー付の洗面化粧台です。朝の身支度もバッチリ!(2013年11月4日10時)撮影
Primary school小学校 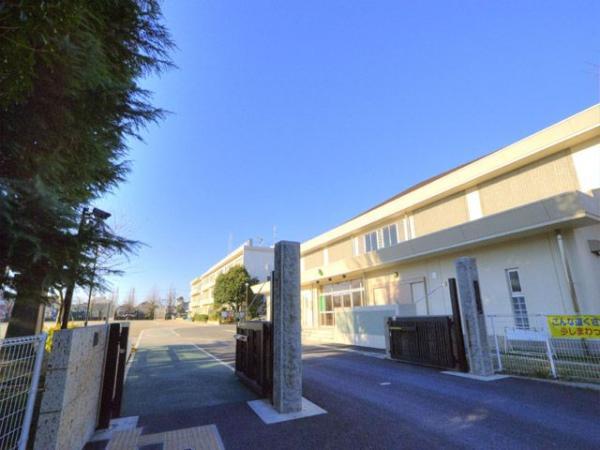 Okegawa until elementary school 630m
桶川小学校まで630m
View photos from the dwelling unit住戸からの眺望写真 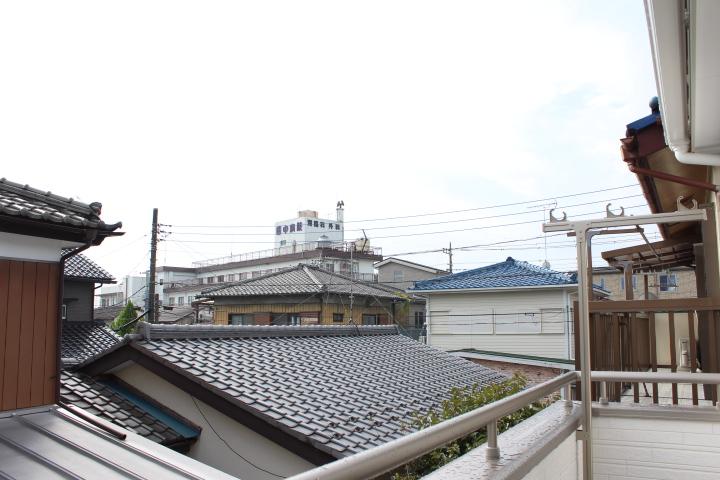 West direction of view from the local. Tanaka hospital you will see. (At 2013 November 4, 10) shooting
現地からの西方向の眺望。田中病院が見えます。(2013年11月4日10時)撮影
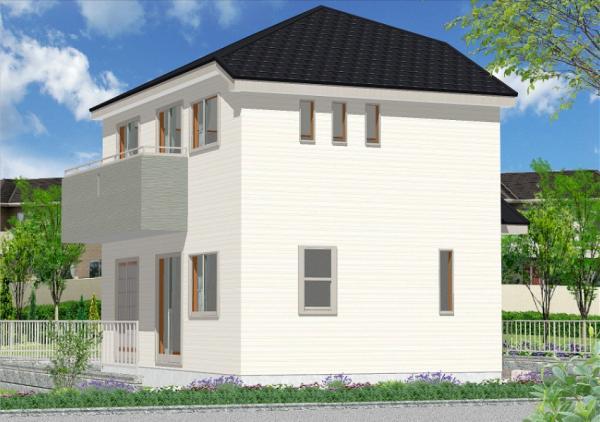 Same specifications photos (appearance)
同仕様写真(外観)
Non-living roomリビング以外の居室 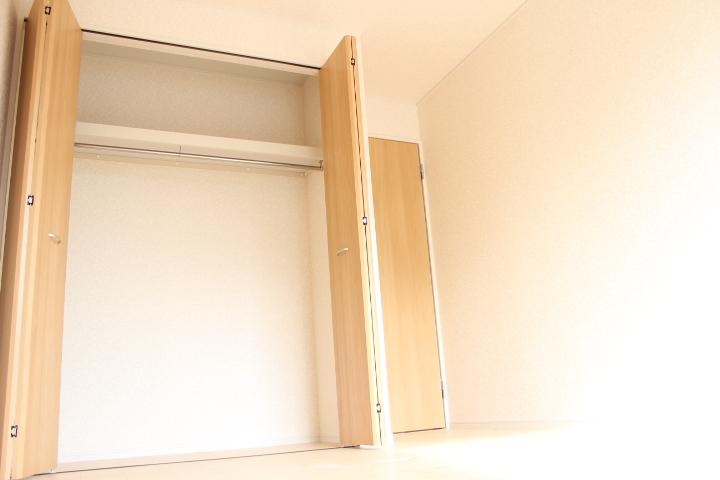 6 tatami Western-style middle second floor. Closet storage plenty comes with. (At 2013 November 4, 10) shooting
2階真ん中の6畳洋室。収納タップリのクロゼットが付いています。(2013年11月4日10時)撮影
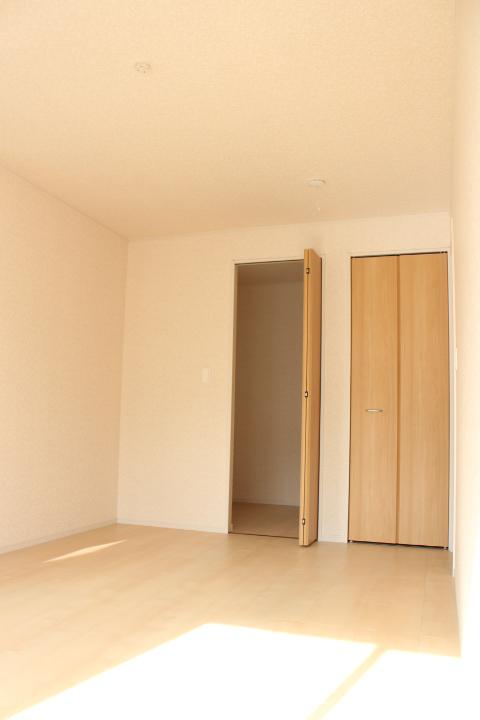 On the second floor west side of the 8.2-mat of Western-style comes with a walk-in closet. (At 2013 November 4, 10) shooting
2階西側の8.2畳の洋室にはウォークインクロゼットが付いています。(2013年11月4日10時)撮影
Wash basin, toilet洗面台・洗面所 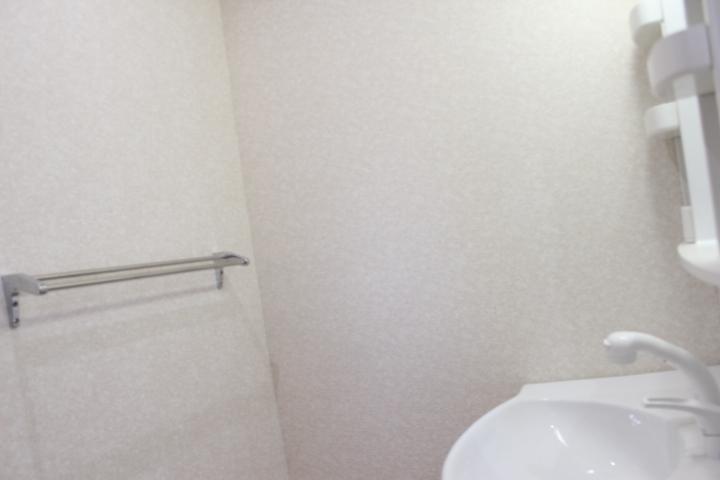 Basin in vanity of face-to-face there is a towel rack. (At 2013 November 4, 10) shooting
洗面化粧台の対面にはタオル掛けがありますよ。(2013年11月4日10時)撮影
Junior high school中学校 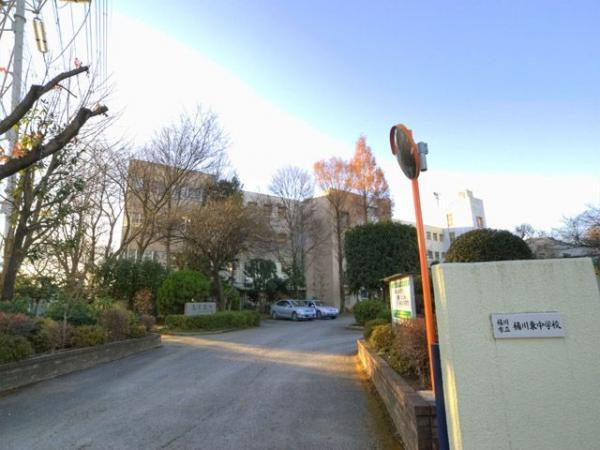 Okegawa 970m to East Junior High School
桶川東中学校まで970m
Local appearance photo現地外観写真 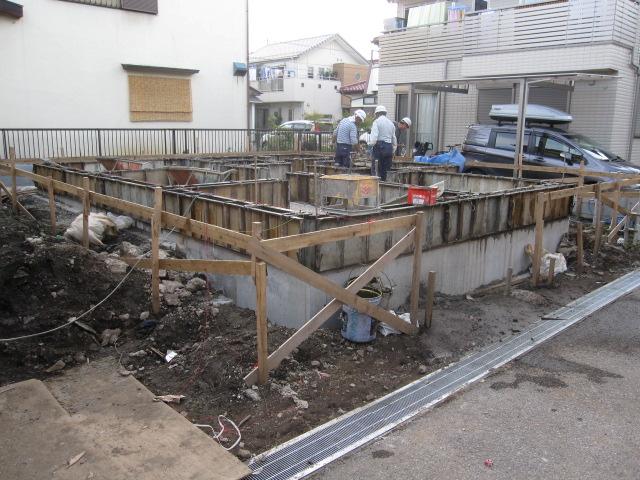 Local (10 May 2013) Shooting
現地(2013年10月)撮影
Livingリビング 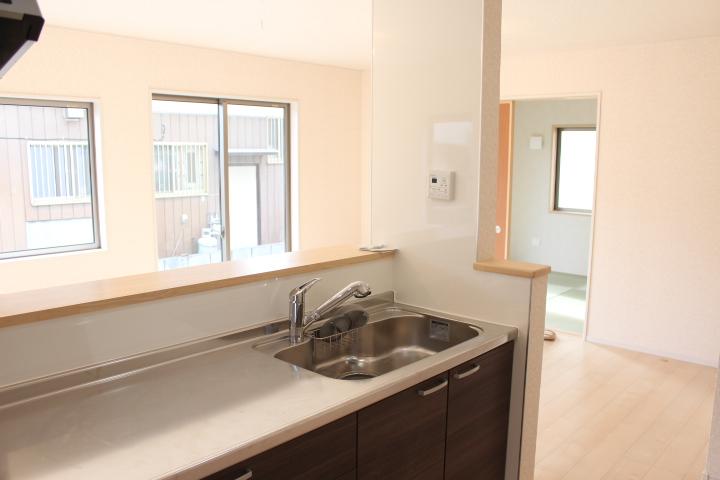 Living from the kitchen ・ Japanese-style room overlooks. (At 2013 November 4, 10) shooting
キッチンからリビング・和室が見渡せます。(2013年11月4日10時)撮影
Non-living roomリビング以外の居室 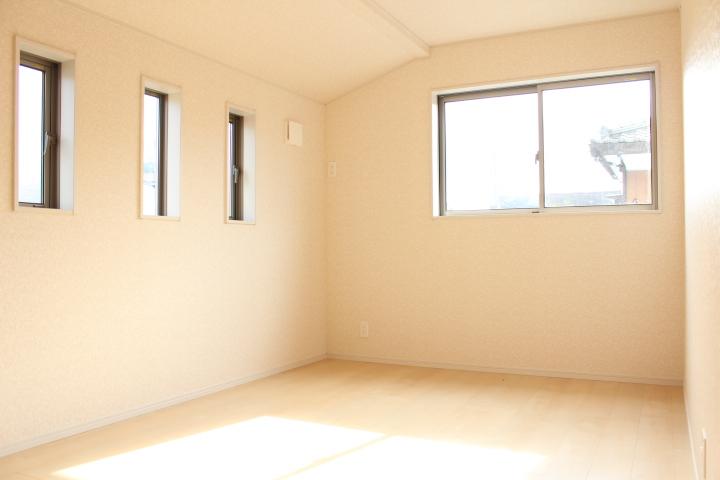 Of the second floor east side 7.2 tatami mats of Western-style. It's fashionable east side of the small three window. (At 2013 November 4, 10) shooting
2階東側の7.2畳の洋室。東側の小さい3つの窓がオシャレですよね。(2013年11月4日10時)撮影
Other Environmental Photoその他環境写真 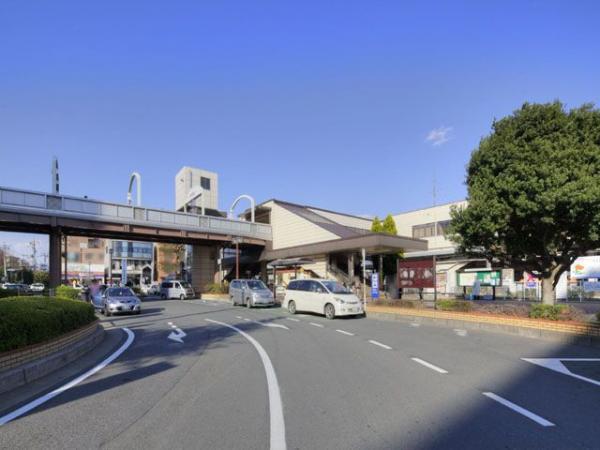 JR Takasaki Line 960m to Okegawa Station
JR高崎線 桶川駅まで960m
Local photos, including front road前面道路含む現地写真 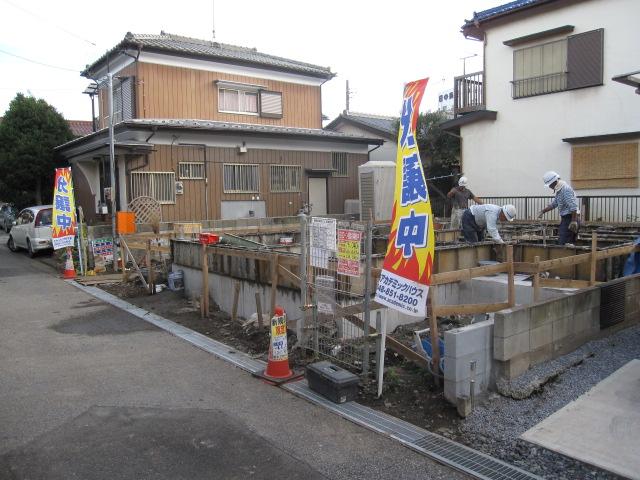 Local (10 May 2013) Shooting
現地(2013年10月)撮影
Location
| 





















