New Homes » Kanto » Saitama » Okegawa
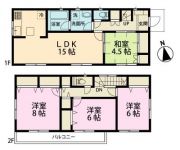 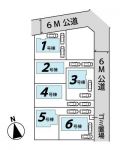
| | Saitama Prefecture Okegawa 埼玉県桶川市 |
| JR Takasaki Line "Okegawa" walk 12 minutes JR高崎線「桶川」歩12分 |
| Or more before road 6m, Parking two Allowed, Yang per good, Bathroom Dryer, All room storageese-style room, Washbasin with shower, Wide balcony, Toilet 2 places, Bathroom 1 tsubo or more, 2-story, Underfloor Storage, The window in the bathroom, Water filter 前道6m以上、駐車2台可、陽当り良好、浴室乾燥機、全居室収納、和室、シャワー付洗面台、ワイドバルコニー、トイレ2ヶ所、浴室1坪以上、2階建、床下収納、浴室に窓、浄水器 |
| ■ Okegawa is a 12-minute walk from the train station (960M) ■ It is before the eyes of the Kamo River Park ■ Wood is a usage point object properties ■ Two car space ~ 3 units can be parking ■ It is a quiet residential area ■桶川駅まで徒歩12分です(960M)■鴨川公園の目の前です■木材利用ポイント対象物件です■カースペース2台 ~ 3台駐車可能です■閑静な住宅街です |
Features pickup 特徴ピックアップ | | Parking two Allowed / Bathroom Dryer / Yang per good / All room storage / Or more before road 6m / Japanese-style room / Washbasin with shower / Wide balcony / Toilet 2 places / Bathroom 1 tsubo or more / 2-story / Underfloor Storage / The window in the bathroom / Water filter / Storeroom 駐車2台可 /浴室乾燥機 /陽当り良好 /全居室収納 /前道6m以上 /和室 /シャワー付洗面台 /ワイドバルコニー /トイレ2ヶ所 /浴室1坪以上 /2階建 /床下収納 /浴室に窓 /浄水器 /納戸 | Price 価格 | | 30,800,000 yen ~ 35,800,000 yen 3080万円 ~ 3580万円 | Floor plan 間取り | | 4LDK ~ 4LDK + S (storeroom) 4LDK ~ 4LDK+S(納戸) | Units sold 販売戸数 | | 6 units 6戸 | Total units 総戸数 | | 6 units 6戸 | Land area 土地面積 | | 125.06 sq m ~ 159.87 sq m 125.06m2 ~ 159.87m2 | Building area 建物面積 | | 96.39 sq m ~ 97.79 sq m 96.39m2 ~ 97.79m2 | Driveway burden-road 私道負担・道路 | | North 6M public road, East 6M public road 北側6M公道、東側6M公道 | Completion date 完成時期(築年月) | | 2014 end of January schedule 2014年1月末予定 | Address 住所 | | Saitama Prefecture Okegawa Kamogawa 2 埼玉県桶川市鴨川2 | Traffic 交通 | | JR Takasaki Line "Okegawa" walk 12 minutes JR高崎線「桶川」歩12分
| Related links 関連リンク | | [Related Sites of this company] 【この会社の関連サイト】 | Contact お問い合せ先 | | (Ltd.) Leap TEL: 0800-603-9380 [Toll free] mobile phone ・ Also available from PHS
Caller ID is not notified
Please contact the "saw SUUMO (Sumo)"
If it does not lead, If the real estate company (株)リープTEL:0800-603-9380【通話料無料】携帯電話・PHSからもご利用いただけます
発信者番号は通知されません
「SUUMO(スーモ)を見た」と問い合わせください
つながらない方、不動産会社の方は
| Building coverage, floor area ratio 建ぺい率・容積率 | | Building coverage: 50%, Volume ratio: 100% 建ぺい率:50%、容積率:100% | Time residents 入居時期 | | February 2014 early schedule 2014年2月上旬予定 | Land of the right form 土地の権利形態 | | Ownership 所有権 | Structure and method of construction 構造・工法 | | Wooden 2-story 木造2階建 | Use district 用途地域 | | One low-rise 1種低層 | Land category 地目 | | Residential land 宅地 | Overview and notices その他概要・特記事項 | | Building confirmation number: 13UDI1W Ken 02,560 other 建築確認番号:13UDI1W建02560他 | Company profile 会社概要 | | <Mediation> Saitama Governor (2) No. 021395 (Ltd.) Leap Yubinbango362-0075 Saitama Prefecture Ageo Kashiwaza 2-11-1 <仲介>埼玉県知事(2)第021395号(株)リープ〒362-0075 埼玉県上尾市柏座2-11-1 |
Floor plan間取り図 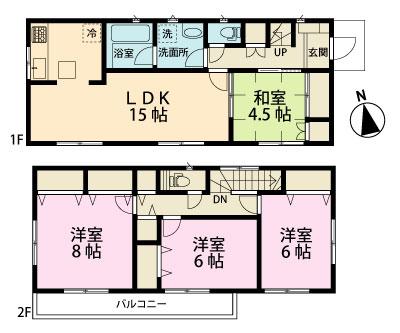 (Building 2), Price 30,800,000 yen, 4LDK, Land area 145.15 sq m , Building area 96.79 sq m
(2号棟)、価格3080万円、4LDK、土地面積145.15m2、建物面積96.79m2
The entire compartment Figure全体区画図 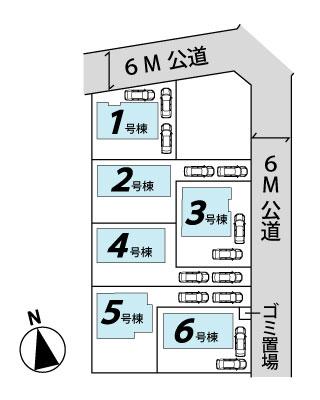 General plot plan
全体配置図
Floor plan間取り図 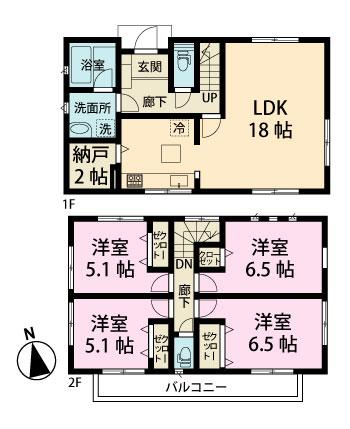 (1 Building), Price 33,800,000 yen, 4LDK+S, Land area 130.27 sq m , Building area 96.39 sq m
(1号棟)、価格3380万円、4LDK+S、土地面積130.27m2、建物面積96.39m2
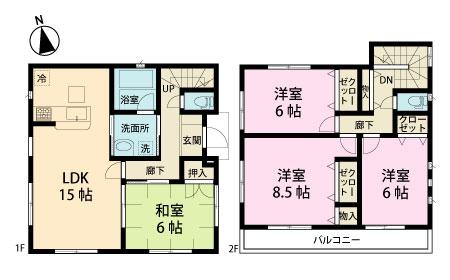 (3 Building), Price 35,800,000 yen, 4LDK, Land area 133.06 sq m , Building area 97.6 sq m
(3号棟)、価格3580万円、4LDK、土地面積133.06m2、建物面積97.6m2
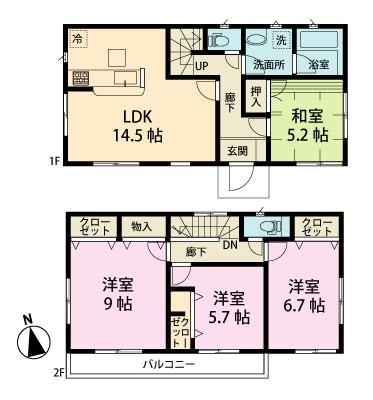 (4 Building), Price 32,800,000 yen, 4LDK, Land area 145.24 sq m , Building area 97.19 sq m
(4号棟)、価格3280万円、4LDK、土地面積145.24m2、建物面積97.19m2
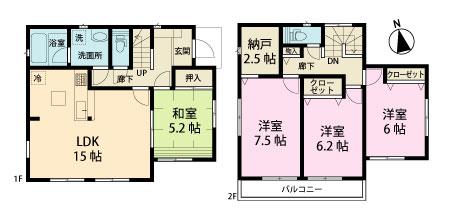 (5 Building), Price 33,800,000 yen, 4LDK+S, Land area 159.87 sq m , Building area 97.6 sq m
(5号棟)、価格3380万円、4LDK+S、土地面積159.87m2、建物面積97.6m2
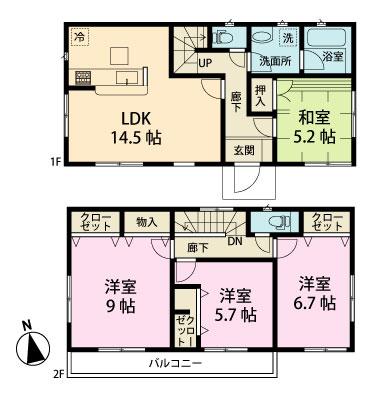 (6 Building), Price 32,800,000 yen, 4LDK, Land area 125.06 sq m , Building area 97.19 sq m
(6号棟)、価格3280万円、4LDK、土地面積125.06m2、建物面積97.19m2
Primary school小学校 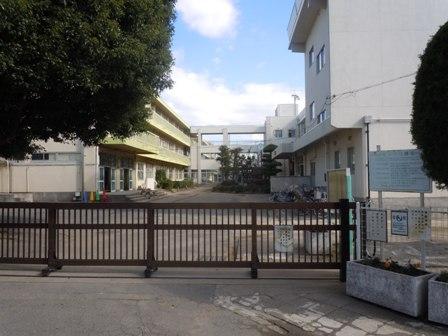 Okegawa until Nishi Elementary School 1770m
桶川西小学校まで1770m
Junior high school中学校 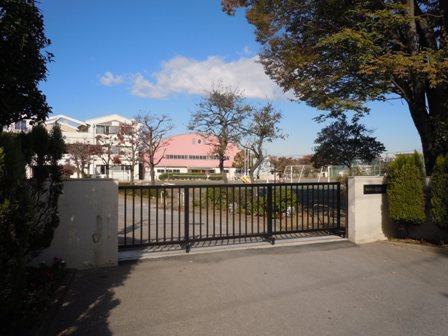 Okegawa 1160m until junior high school
桶川中学校まで1160m
Kindergarten ・ Nursery幼稚園・保育園 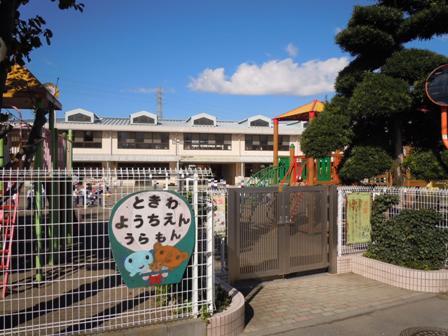 Tokiwa 730m to kindergarten
ときわ幼稚園まで730m
Supermarketスーパー 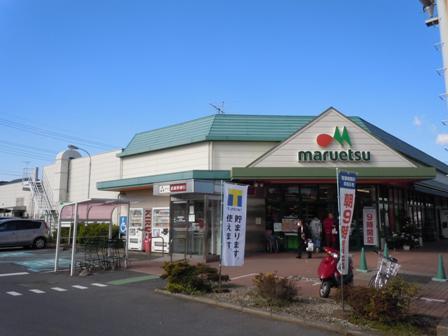 700m until Maruetsu
マルエツまで700m
Shopping centreショッピングセンター 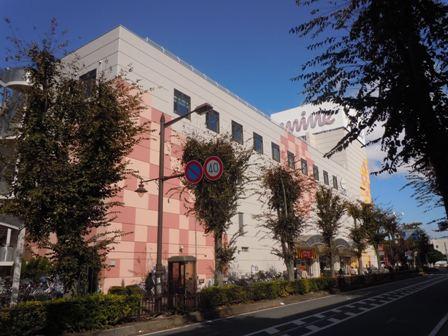 Okegawa until Main 870m
桶川マインまで870m
Park公園 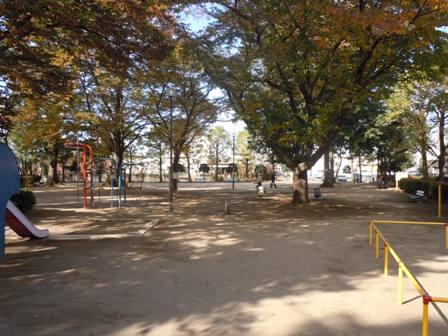 30m to the Kamo River Park
鴨川公園まで30m
Location
|














