New Homes » Kanto » Saitama » Okegawa
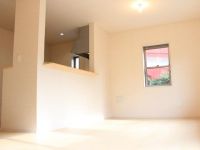 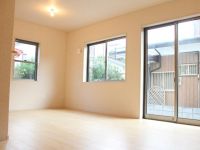
| | Saitama Prefecture Okegawa 埼玉県桶川市 |
| JR Takasaki Line "Okegawa" walk 30 minutes JR高崎線「桶川」歩30分 |
| Around in the readjustment area is the town that has been in place. The new community is ready and streets were unified in all 14 buildings. 区画整理地内で周辺は整備された街になります。全14棟で統一した街並みと新しいコミュニティーが出来上がります。 |
| Parking two Allowed, It is close to the city, System kitchen, Bathroom Dryer, All room storage, A quiet residential area, Or more before road 6m, Washbasin with shower, Face-to-face kitchen, Toilet 2 places, Bathroom 1 tsubo or more, 2-story, Warm water washing toilet seat, Underfloor Storage, TV monitor interphone, Urban neighborhood, Water filter 駐車2台可、市街地が近い、システムキッチン、浴室乾燥機、全居室収納、閑静な住宅地、前道6m以上、シャワー付洗面台、対面式キッチン、トイレ2ヶ所、浴室1坪以上、2階建、温水洗浄便座、床下収納、TVモニタ付インターホン、都市近郊、浄水器 |
Local guide map 現地案内図 | | Local guide map 現地案内図 | Features pickup 特徴ピックアップ | | Parking two Allowed / It is close to the city / System kitchen / Bathroom Dryer / All room storage / A quiet residential area / Or more before road 6m / Washbasin with shower / Face-to-face kitchen / Toilet 2 places / Bathroom 1 tsubo or more / 2-story / Warm water washing toilet seat / Underfloor Storage / TV monitor interphone / Urban neighborhood / Water filter 駐車2台可 /市街地が近い /システムキッチン /浴室乾燥機 /全居室収納 /閑静な住宅地 /前道6m以上 /シャワー付洗面台 /対面式キッチン /トイレ2ヶ所 /浴室1坪以上 /2階建 /温水洗浄便座 /床下収納 /TVモニタ付インターホン /都市近郊 /浄水器 | Event information イベント情報 | | Local sales meetings (please visitors to direct local) schedule / Every Saturday, Sunday and public holidays time / 9:00 ~ 18:00 We will also guide you on weekdays. Please feel free to contact us. 現地販売会(直接現地へご来場ください)日程/毎週土日祝時間/9:00 ~ 18:00平日もご案内いたします。お気軽にお問い合わせください。 | Property name 物件名 | | [Maintained town Okegawa Sakata All 14 buildings] New construction sale First stage ・ Second stage 【整備された街 桶川坂田 全14棟】 新築分譲 第1期・第2期 | Price 価格 | | 23.8 million yen ~ 27,800,000 yen 2380万円 ~ 2780万円 | Floor plan 間取り | | 4LDK 4LDK | Units sold 販売戸数 | | 8 units 8戸 | Total units 総戸数 | | 14 units 14戸 | Land area 土地面積 | | 137 sq m ~ 143.48 sq m (41.44 tsubo ~ 43.40 tsubo) (Registration) 137m2 ~ 143.48m2(41.44坪 ~ 43.40坪)(登記) | Building area 建物面積 | | 94.77 sq m ~ 98.82 sq m (28.66 tsubo ~ 29.89 tsubo) (Registration) 94.77m2 ~ 98.82m2(28.66坪 ~ 29.89坪)(登記) | Driveway burden-road 私道負担・道路 | | Road width: 6.00m ~ 9.00m, Northwest side Public road 9.0m ・ Northeast side Public road 6.0m ・ Southwest side Public road 6.0m 道路幅:6.00m ~ 9.00m、北西側 公道9.0m ・ 北東側 公道6.0m ・ 南西側 公道6.0m | Completion date 完成時期(築年月) | | February 2014 late schedule 2014年2月下旬予定 | Address 住所 | | Saitama Prefecture Okegawa Oaza Sakata 113-2, 114, 115-2, 131 part of the 埼玉県桶川市大字坂田113-2、114、115-2、131の一部 | Traffic 交通 | | JR Takasaki Line "Okegawa" walk 30 minutes
JR Takasaki Line "Kitaageo" walk 52 minutes
Saitama new urban transportation Inasen "Uchijuku" walk 45 minutes JR高崎線「桶川」歩30分
JR高崎線「北上尾」歩52分
埼玉新都市交通伊奈線「内宿」歩45分
| Related links 関連リンク | | [Related Sites of this company] 【この会社の関連サイト】 | Person in charge 担当者より | | Person in charge of real-estate and building Watanabe Takeshi Age: By slowly speaking from the 50s usually, We try to be your suggestions to a more easy-to-understand customer. Your anxiety will be happy to again and again talk to Torinozokeru all. By all means ordering to me. 担当者宅建渡辺 岳年齢:50代普段からゆっくり話すことで、より分かりやすくお客様へご提案をできるように心がけています。お客様の不安がすべて取り除けるまで何度でもお話させていただきます。ぜひご用命は私に。 | Contact お問い合せ先 | | TEL: 0800-603-6421 [Toll free] mobile phone ・ Also available from PHS
Caller ID is not notified
Please contact the "saw SUUMO (Sumo)"
If it does not lead, If the real estate company TEL:0800-603-6421【通話料無料】携帯電話・PHSからもご利用いただけます
発信者番号は通知されません
「SUUMO(スーモ)を見た」と問い合わせください
つながらない方、不動産会社の方は
| Building coverage, floor area ratio 建ぺい率・容積率 | | Kenpei rate: 50%, Volume ratio: 100% 建ペい率:50%、容積率:100% | Time residents 入居時期 | | March 2014 early schedule 2014年3月初旬予定 | Land of the right form 土地の権利形態 | | Ownership 所有権 | Structure and method of construction 構造・工法 | | Wooden 2-story (2 × 4 construction method) 木造2階建(2×4工法) | Use district 用途地域 | | Two low-rise, One low-rise 2種低層、1種低層 | Land category 地目 | | field 畑 | Overview and notices その他概要・特記事項 | | Contact: Watanabe Takeshi, Building confirmation number: No. HPA-13-07075-1 担当者:渡辺 岳、建築確認番号:第HPA-13-07075-1号 | Company profile 会社概要 | | <Mediation> Saitama Governor (2) No. 020699 (Corporation) Prefecture Building Lots and Buildings Transaction Business Association (Corporation) metropolitan area real estate Fair Trade Council member (Ltd.) Academic House Yubinbango338-0002 Saitama Chuo Shimoochiai 4-10-12 <仲介>埼玉県知事(2)第020699号(公社)埼玉県宅地建物取引業協会会員 (公社)首都圏不動産公正取引協議会加盟(株)アカデミックハウス〒338-0002 埼玉県さいたま市中央区下落合4-10-12 |
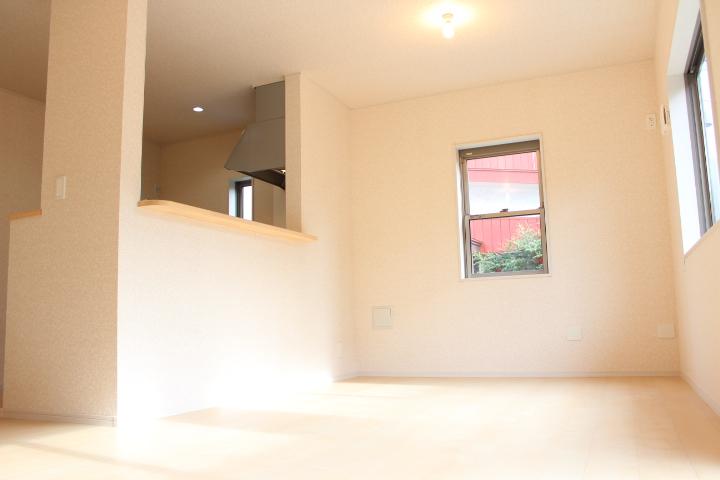 Same specifications photos (living)
同仕様写真(リビング)
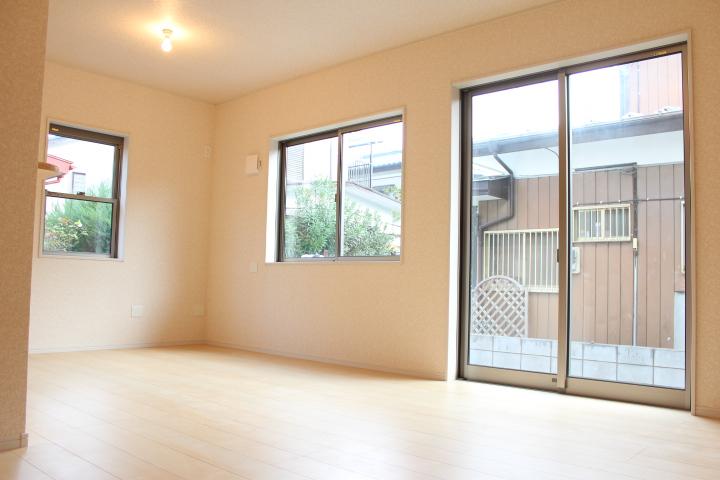 Same specifications photos (living)
同仕様写真(リビング)
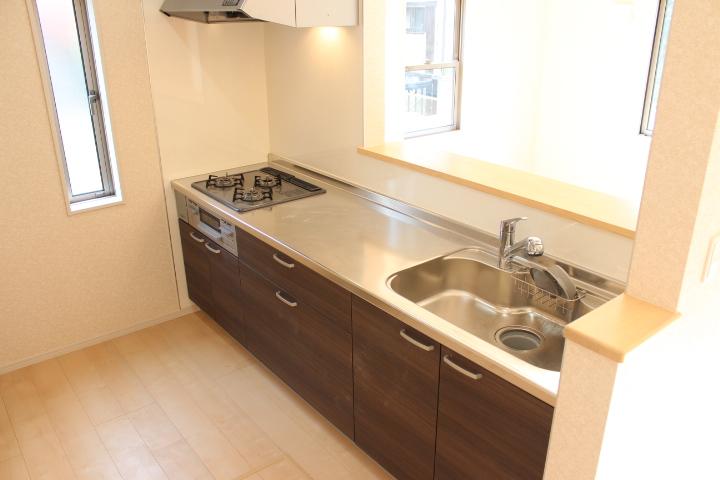 Same specifications photo (kitchen)
同仕様写真(キッチン)
Floor plan間取り図 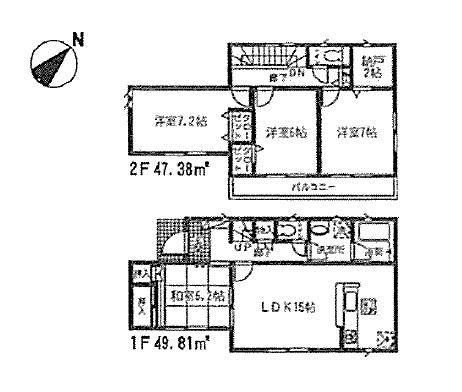 (1 Building), Price 26,800,000 yen, 4LDK, Land area 137.1 sq m , Building area 97.19 sq m
(1号棟)、価格2680万円、4LDK、土地面積137.1m2、建物面積97.19m2
Local appearance photo現地外観写真 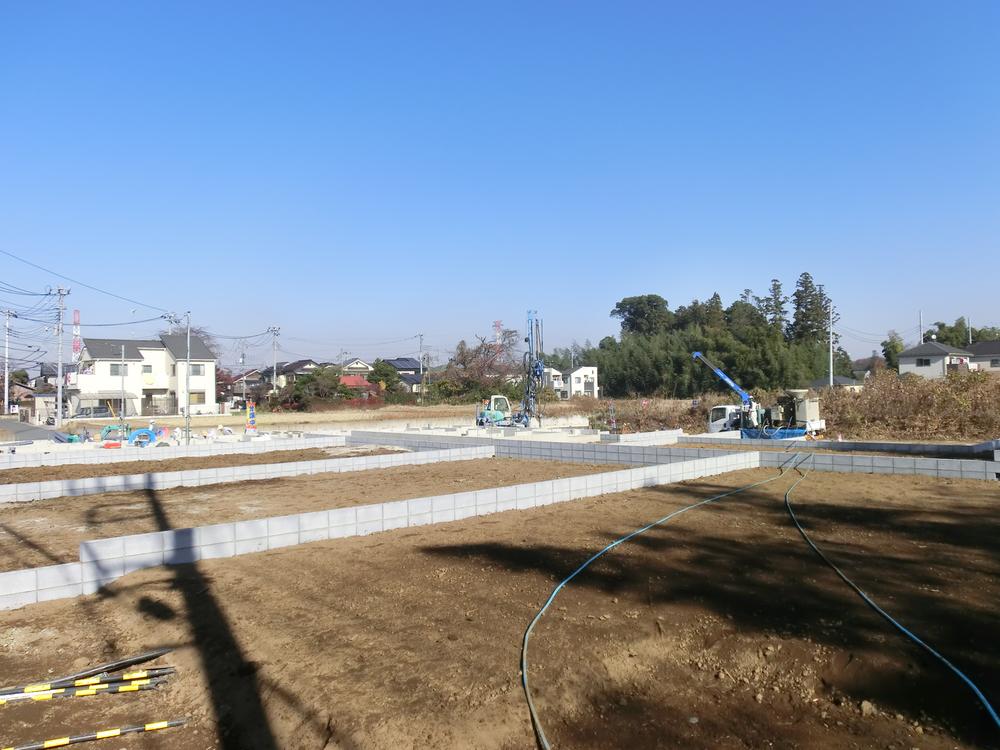 Local (12 May 2013) Shooting
現地(2013年12月)撮影
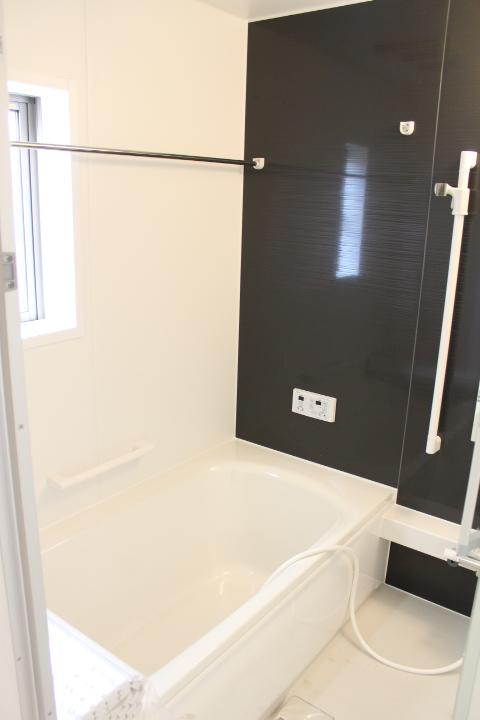 Same specifications photo (bathroom)
同仕様写真(浴室)
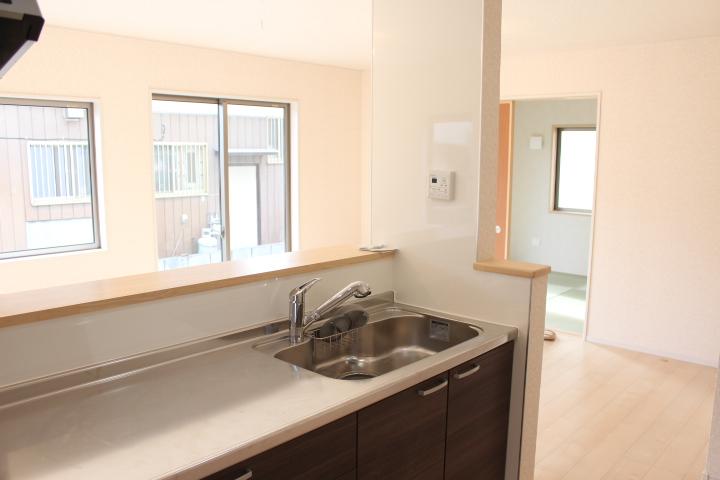 Same specifications photo (kitchen)
同仕様写真(キッチン)
Local photos, including front road前面道路含む現地写真 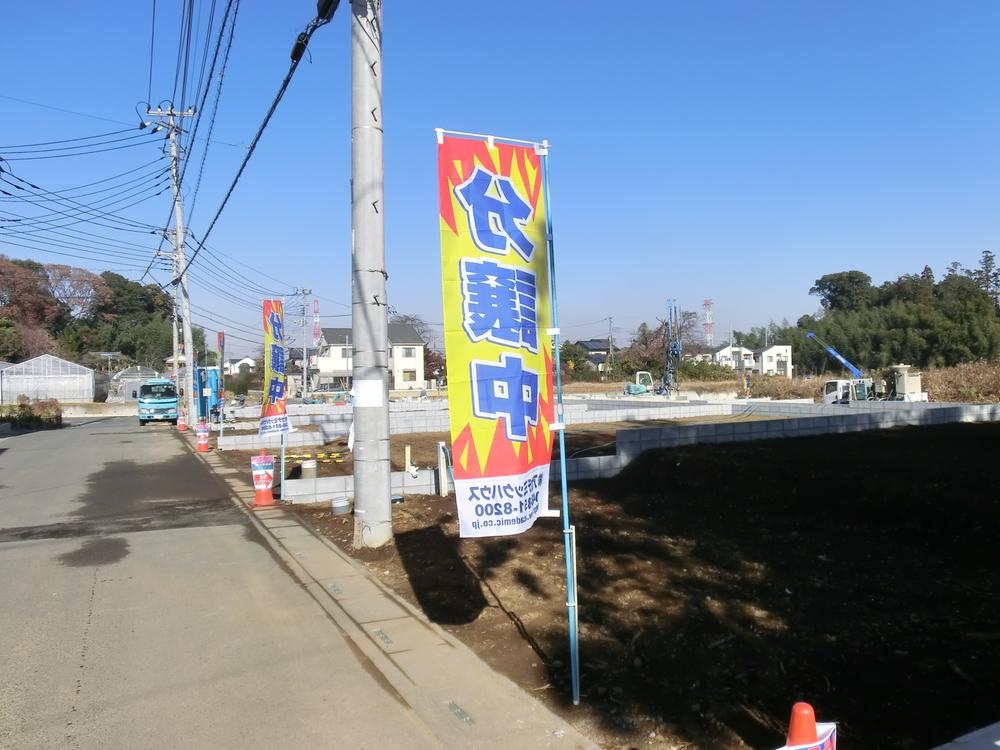 Local (12 May 2013) Shooting
現地(2013年12月)撮影
Primary school小学校 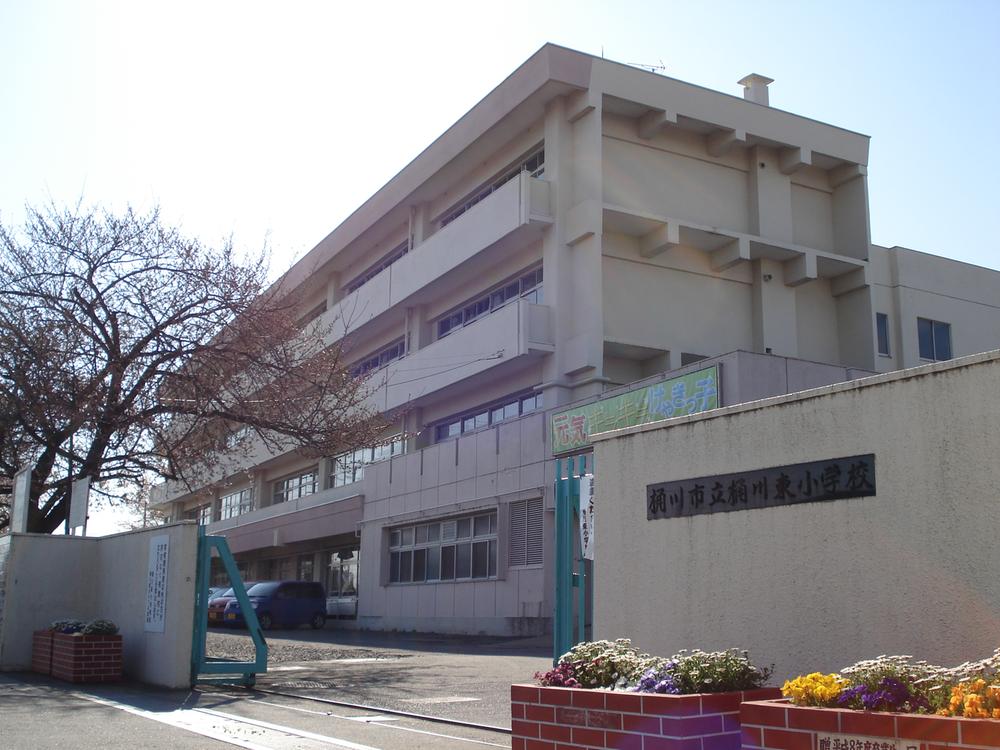 Okegawa Municipal Okegawa 912m to East Elementary School
桶川市立桶川東小学校まで912m
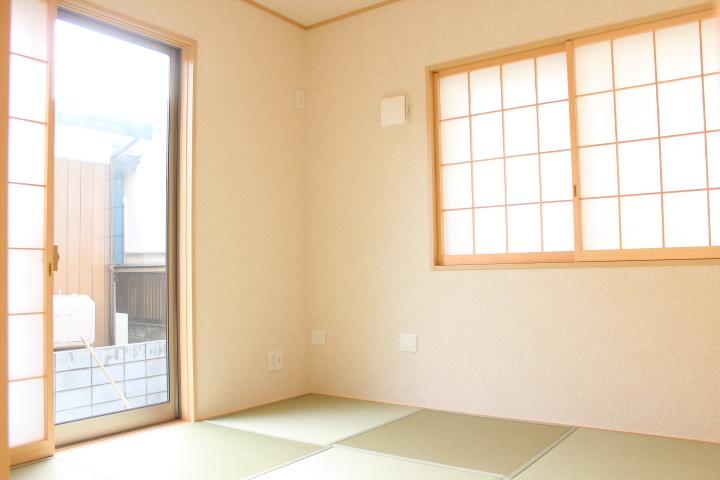 Same specifications photos (Other introspection)
同仕様写真(その他内観)
The entire compartment Figure全体区画図 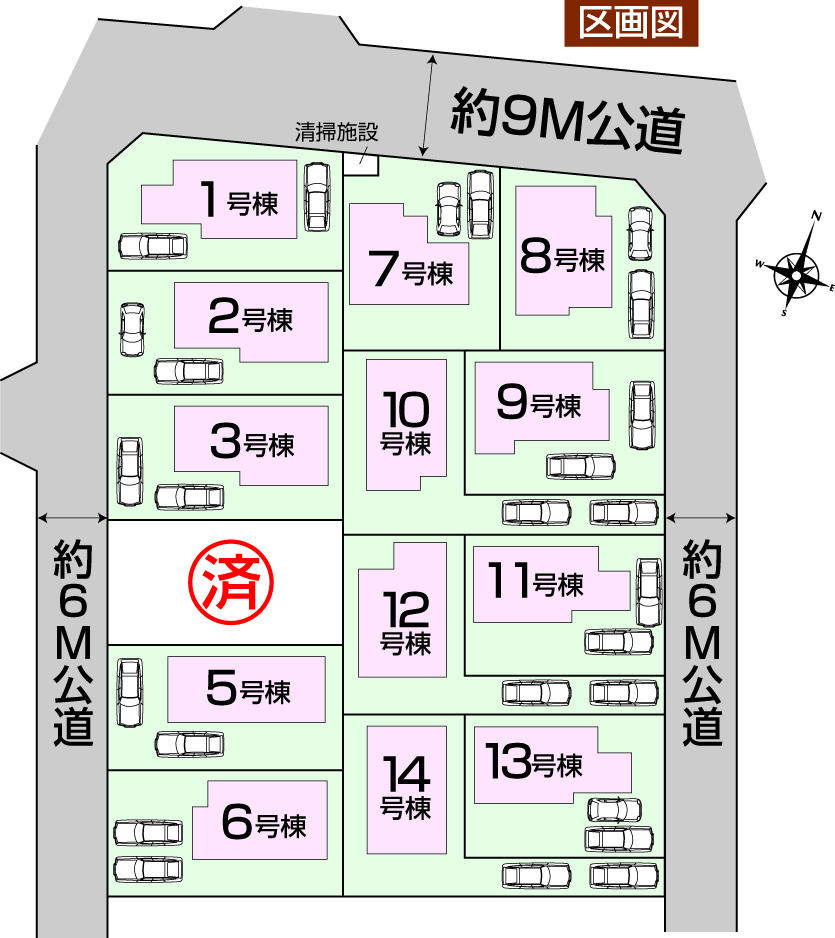 The entire compartment Figure. 5 ・ 6 ・ 12 ・ 13 ・ 14 compartment is the land sale. For more details, the person in charge!
全体区画図。5・6・12・13・14区画は土地分譲です。詳しくは担当まで!
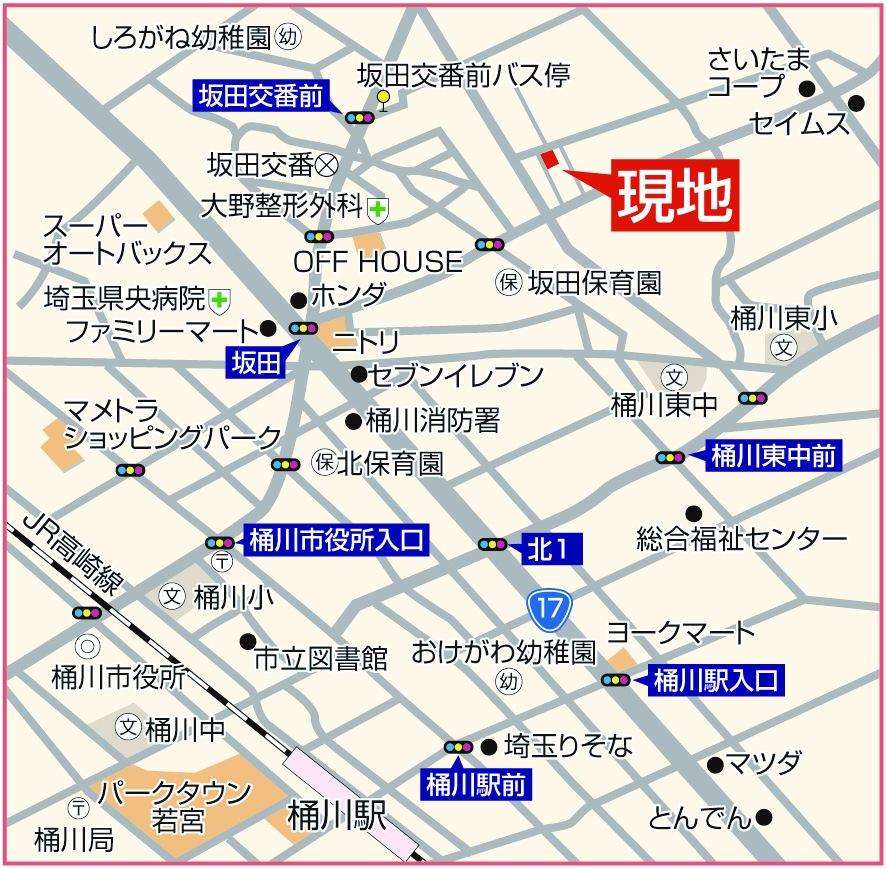 Local guide map
現地案内図
Floor plan間取り図 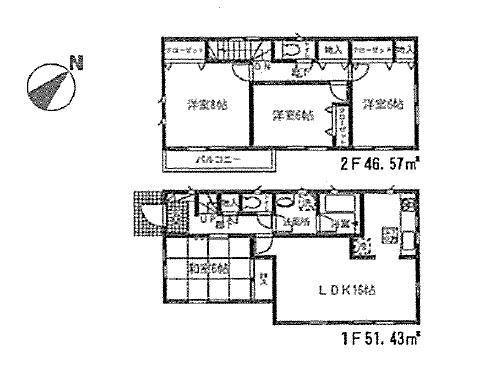 (Building 2), Price 26,800,000 yen, 4LDK, Land area 137.11 sq m , Building area 98 sq m
(2号棟)、価格2680万円、4LDK、土地面積137.11m2、建物面積98m2
Local appearance photo現地外観写真 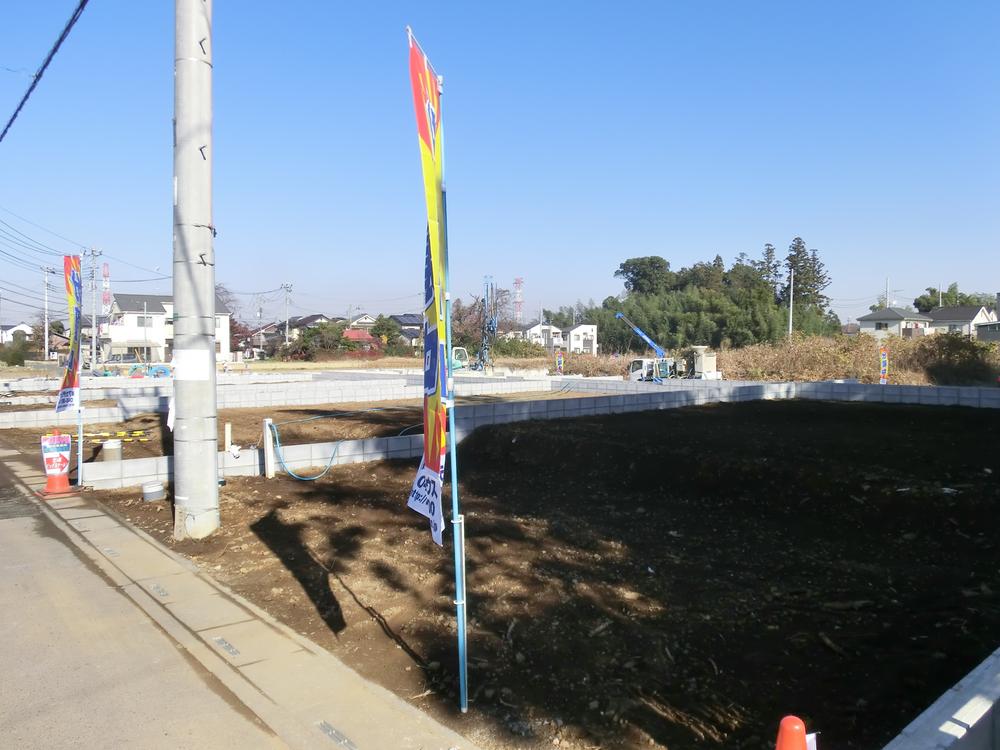 Local (12 May 2013) Shooting
現地(2013年12月)撮影
Local photos, including front road前面道路含む現地写真 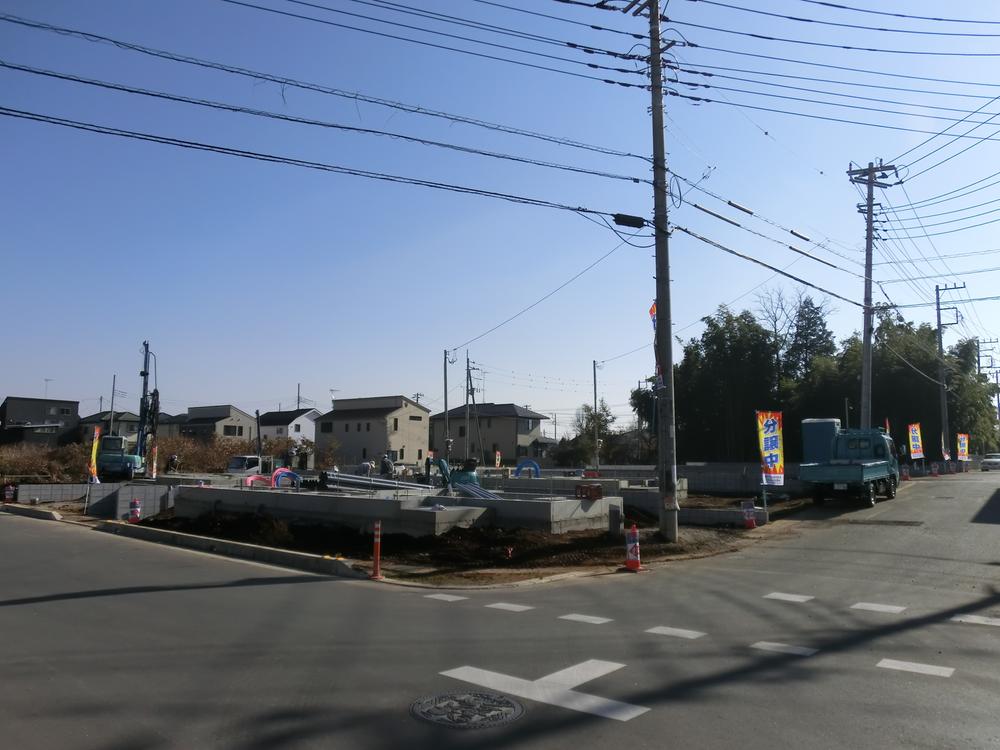 Local (12 May 2013) Shooting
現地(2013年12月)撮影
Junior high school中学校 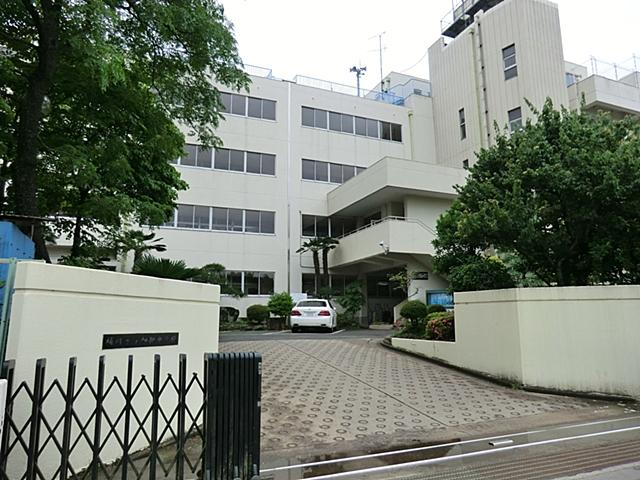 Okegawa until Municipal Kano junior high school 1324m
桶川市立加納中学校まで1324m
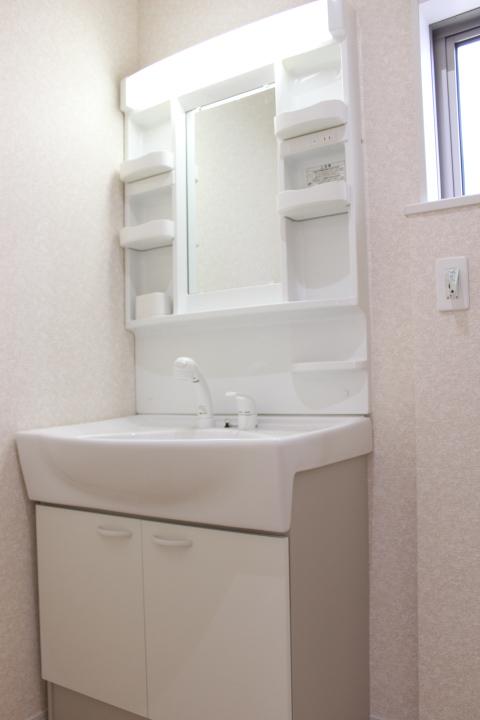 Same specifications photos (Other introspection)
同仕様写真(その他内観)
Local guide map現地案内図 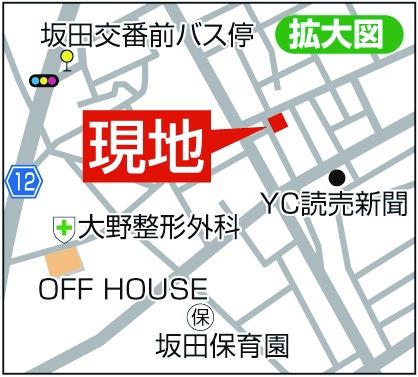 Local guides enlarged view
現地案内拡大図
Floor plan間取り図 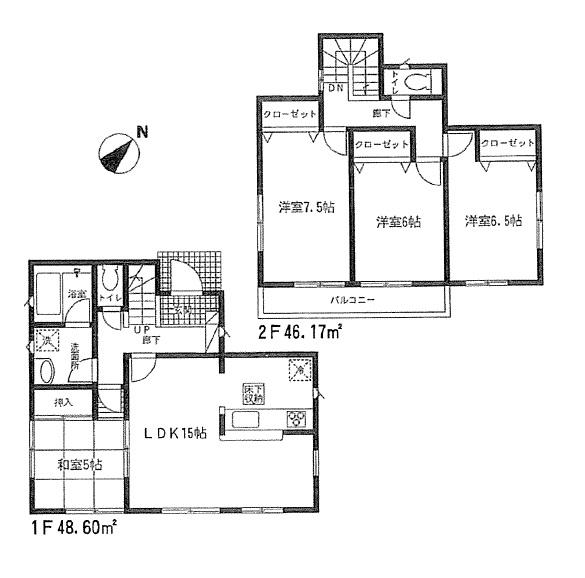 (7 Building), Price 23.8 million yen, 4LDK, Land area 137.1 sq m , Building area 94.77 sq m
(7号棟)、価格2380万円、4LDK、土地面積137.1m2、建物面積94.77m2
Local appearance photo現地外観写真 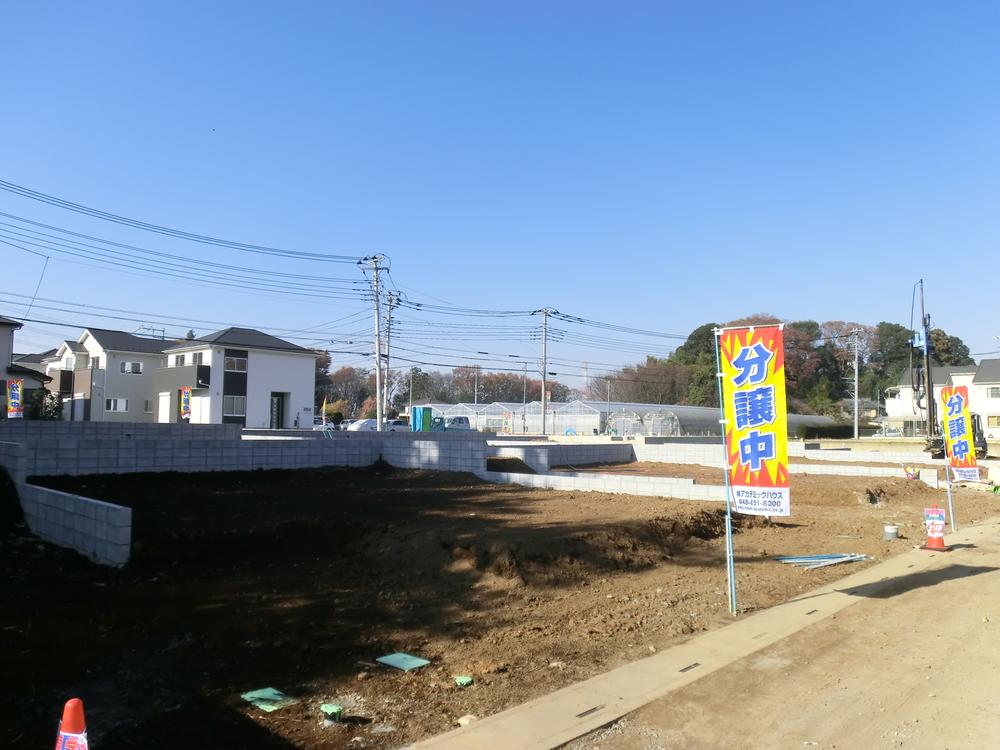 Local (12 May 2013) Shooting
現地(2013年12月)撮影
Local photos, including front road前面道路含む現地写真 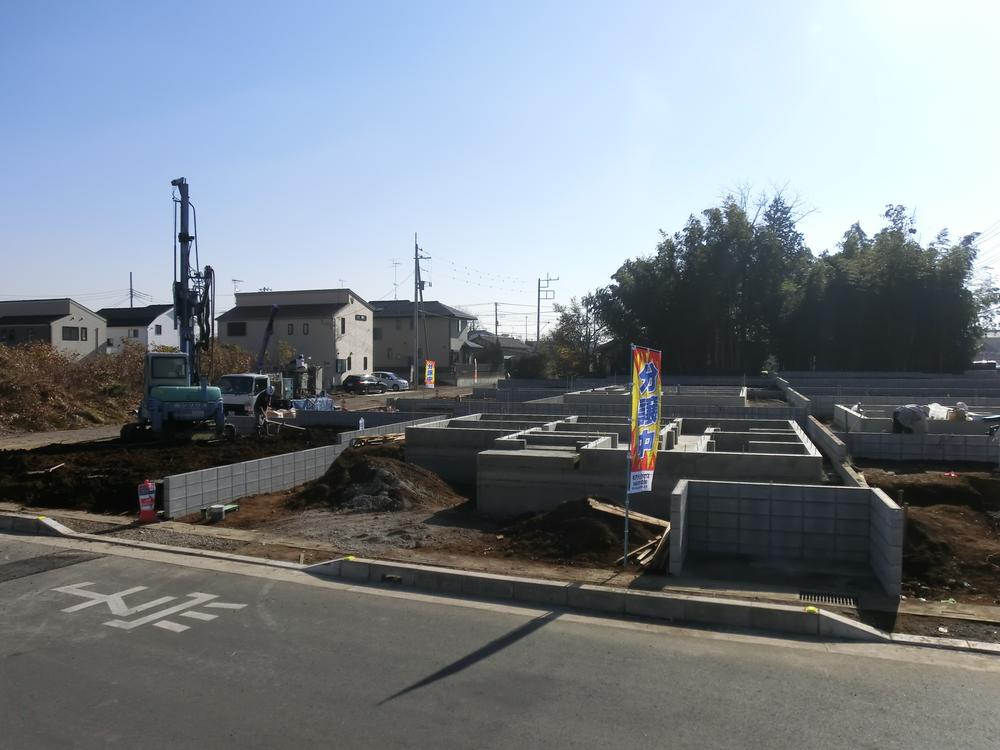 Local (12 May 2013) Shooting
現地(2013年12月)撮影
Floor plan間取り図 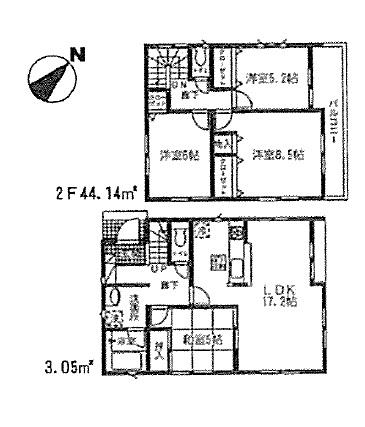 Okegawa Municipal Okegawa 912m to East Elementary School
桶川市立桶川東小学校まで912m
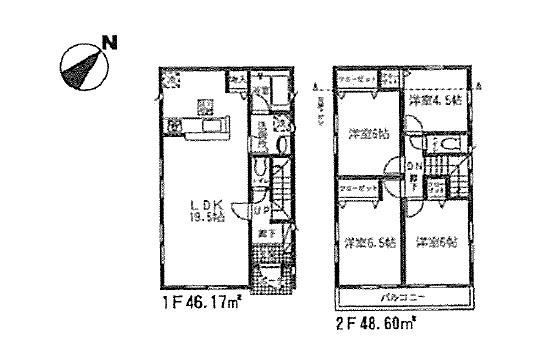 Okegawa Municipal Okegawa 912m to East Elementary School
桶川市立桶川東小学校まで912m
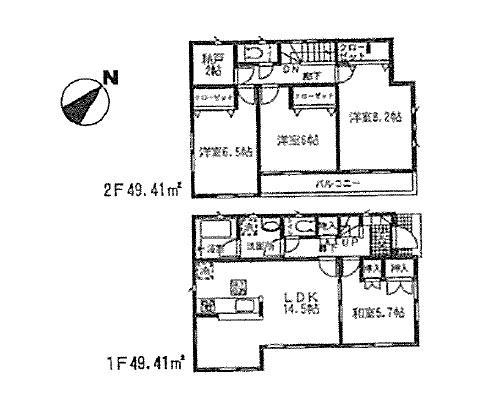 Okegawa Municipal Okegawa 912m to East Elementary School
桶川市立桶川東小学校まで912m
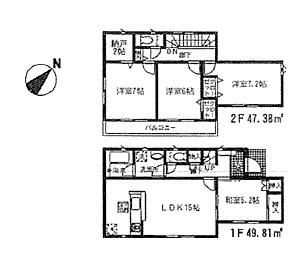 Okegawa Municipal Okegawa 912m to East Elementary School
桶川市立桶川東小学校まで912m
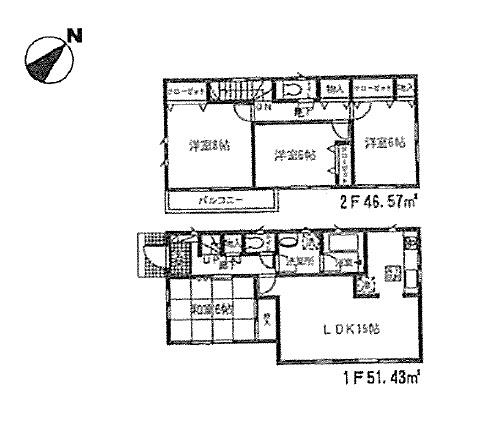 Okegawa Municipal Okegawa 912m to East Elementary School
桶川市立桶川東小学校まで912m
Shopping centreショッピングセンター 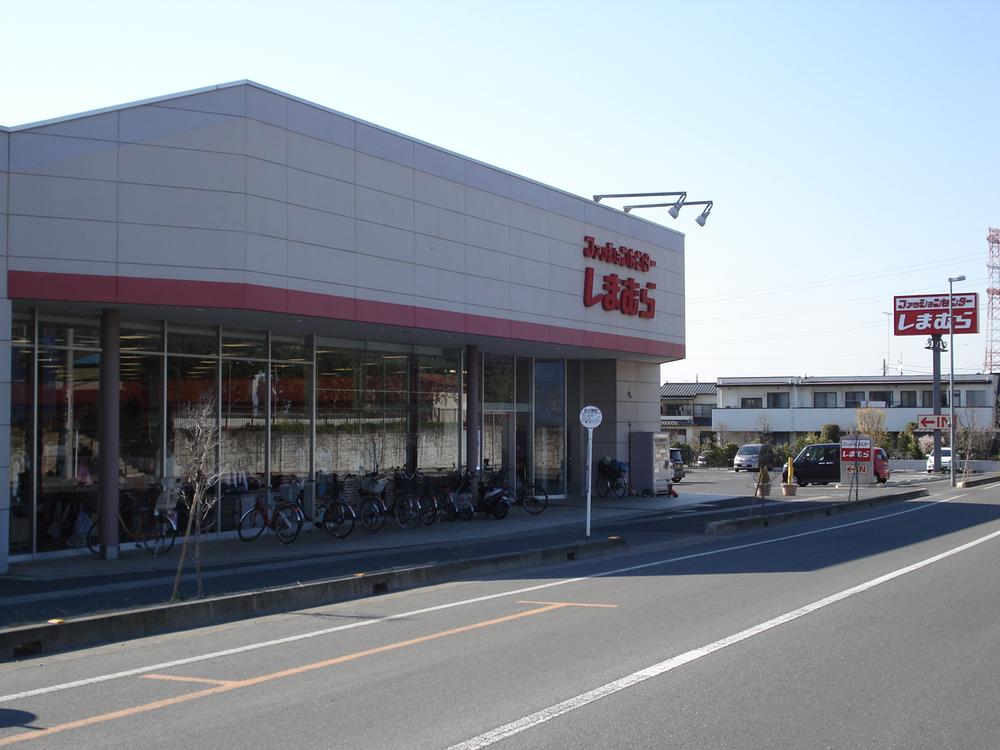 569m to the Fashion Center Shimamura Sakata shop
ファッションセンターしまむら坂田店まで569m
Supermarketスーパー 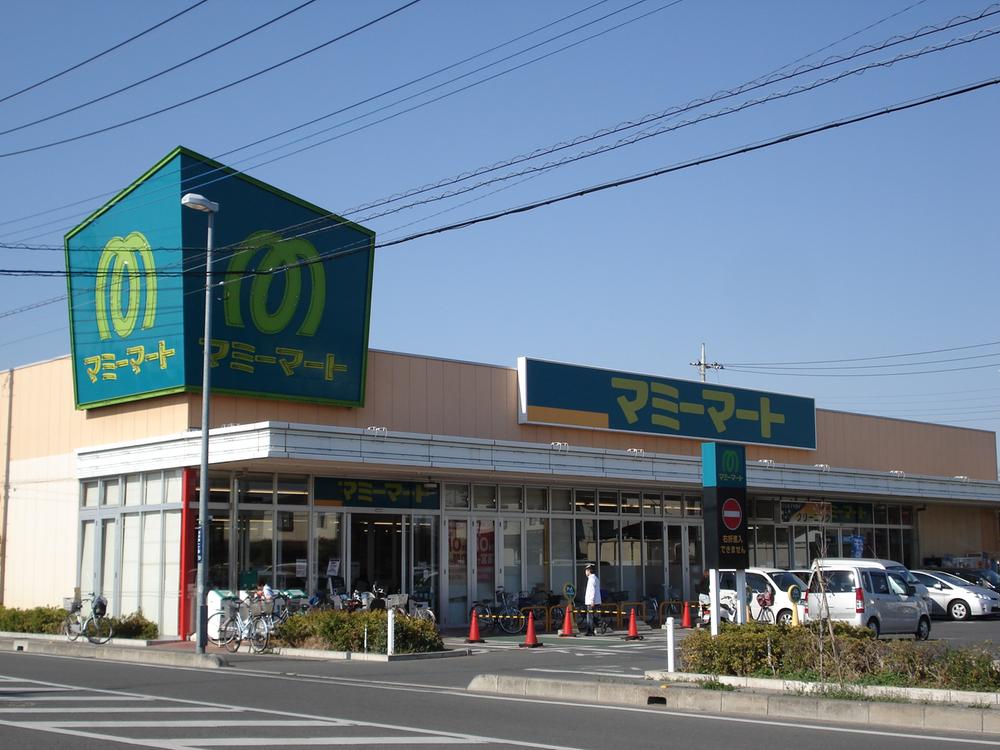 Mamimato Okegawa Sakata to the store 1267m
マミーマート桶川坂田店まで1267m
Drug storeドラッグストア 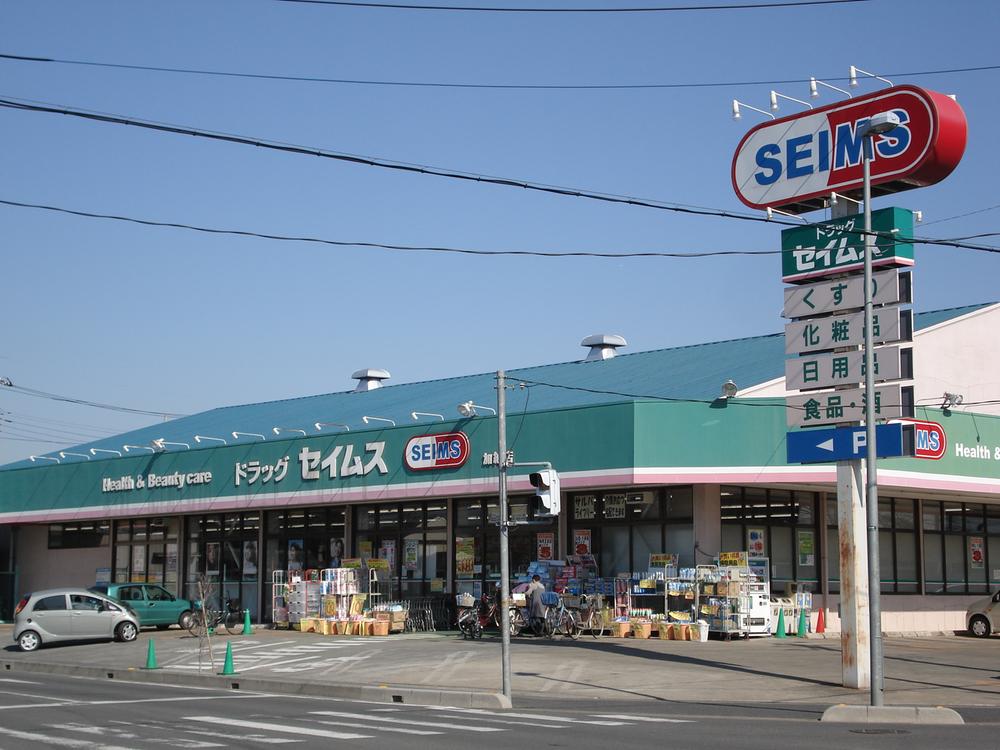 Drag Seimusu 774m to Kano shop
ドラッグセイムス加納店まで774m
Home centerホームセンター 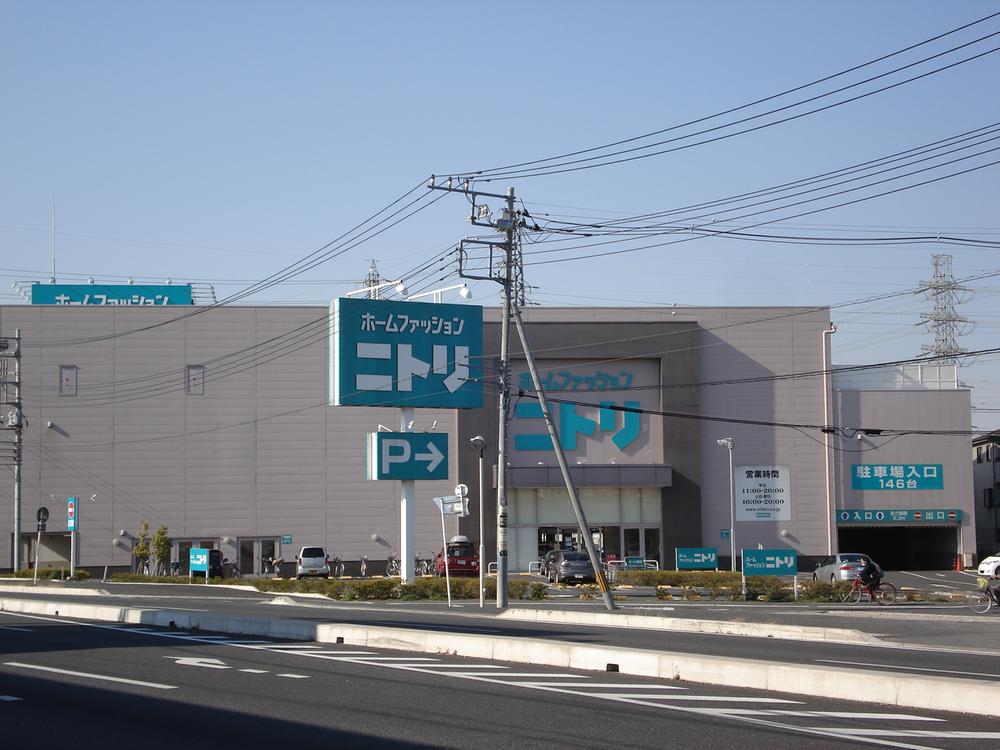 836m to Nitori Okegawa shop
ニトリ桶川店まで836m
Kindergarten ・ Nursery幼稚園・保育園 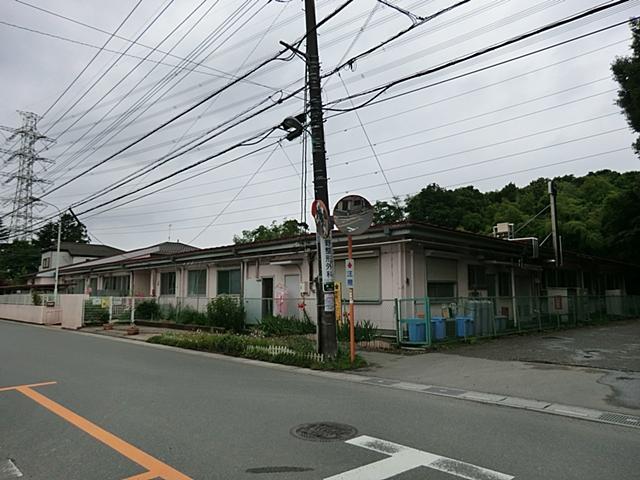 508m to Okegawa Sakata nursery
桶川市坂田保育所まで508m
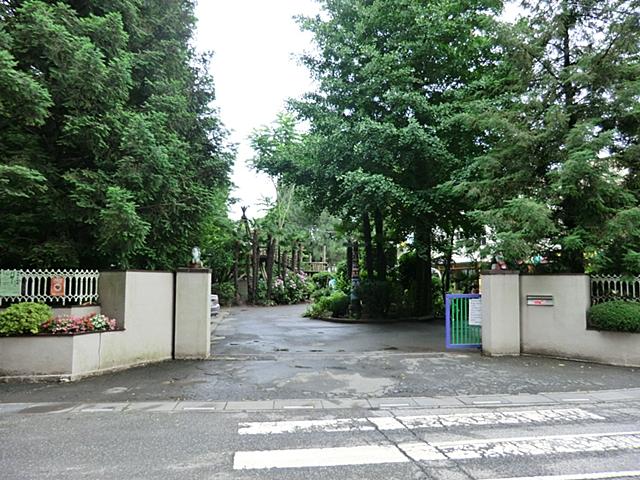 Platinum to kindergarten 597m
しろがね幼稚園まで597m
Bank銀行 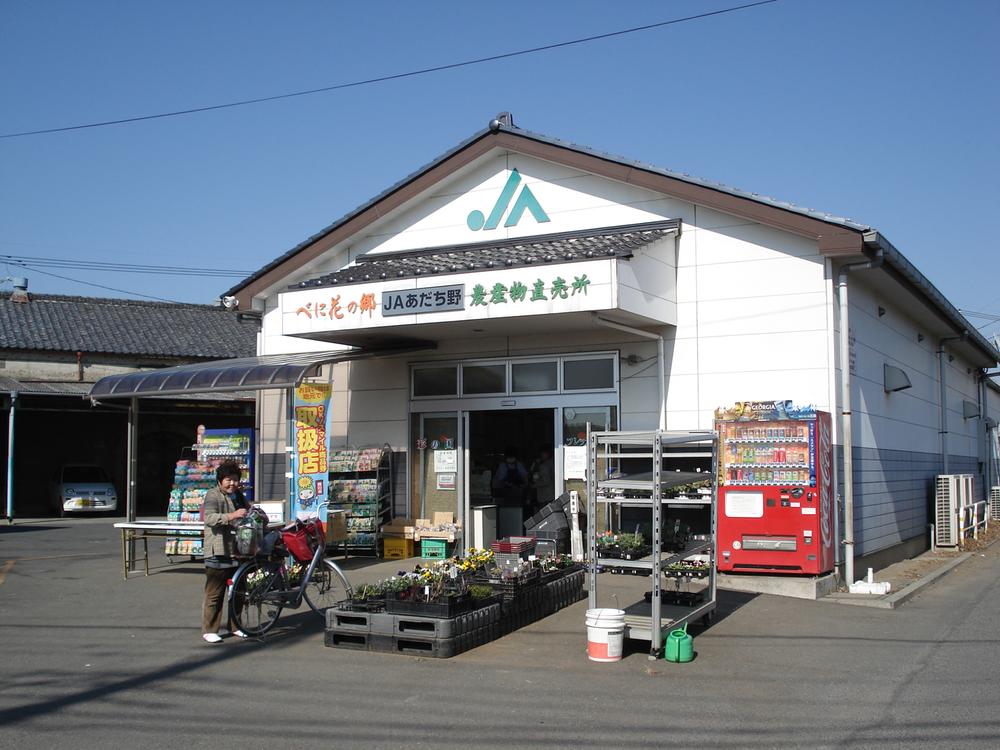 JA Adachi field 614m to Kano branch
JAあだち野加納支店まで614m
Location
| 

































