New Homes » Kanto » Saitama » Chuo-ku
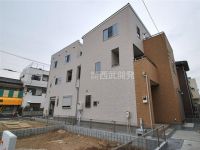 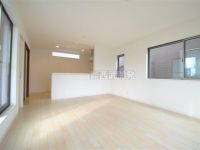
| | Saitama, Chuo-ku, 埼玉県さいたま市中央区 |
| JR Saikyo Line "Yonohonmachi" walk 12 minutes JR埼京線「与野本町」歩12分 |
| Education facilities and shopping facilities has been enhanced in the neighborhood. The building is not only the second floor, We have established a large balcony is also on the third floor. Jose and laundry are a lot of! 教育施設や買物施設が近隣に充実しております。建物は2階だけでなく、3階にも大きめなバルコニーを設置しております。洗濯物がたくさん干せます! |
| Bathroom Dryer, All room storage, LDK15 tatami mats or more, Shaping land, Bathroom 1 tsubo or more, All living room flooring, Three-story or more, City gas 浴室乾燥機、全居室収納、LDK15畳以上、整形地、浴室1坪以上、全居室フローリング、3階建以上、都市ガス |
Features pickup 特徴ピックアップ | | Bathroom Dryer / All room storage / LDK15 tatami mats or more / Shaping land / Face-to-face kitchen / Bathroom 1 tsubo or more / All living room flooring / Three-story or more / City gas 浴室乾燥機 /全居室収納 /LDK15畳以上 /整形地 /対面式キッチン /浴室1坪以上 /全居室フローリング /3階建以上 /都市ガス | Price 価格 | | 32,800,000 yen ~ 39,800,000 yen 3280万円 ~ 3980万円 | Floor plan 間取り | | 3LDK + S (storeroom) ・ 4LDK 3LDK+S(納戸)・4LDK | Units sold 販売戸数 | | 4 units 4戸 | Total units 総戸数 | | 5 units 5戸 | Land area 土地面積 | | 66.66 sq m ~ 100.77 sq m (measured) 66.66m2 ~ 100.77m2(実測) | Building area 建物面積 | | 105.99 sq m ~ 115.91 sq m (measured) 105.99m2 ~ 115.91m2(実測) | Completion date 完成時期(築年月) | | 2013 in late February 2013年2月下旬 | Address 住所 | | Saitama, Chuo-ku, Honmachihigashi 3 埼玉県さいたま市中央区本町東3 | Traffic 交通 | | JR Saikyo Line "Yonohonmachi" walk 12 minutes JR埼京線「与野本町」歩12分
| Person in charge 担当者より | | Person in charge of real-estate and building FP Ochiai Tatsunori Age: 30 Daigyokai experience: from the point of view of the 8-year FP, Not only the design of the mortgage, I will propose the households overall financial planning and reviewing of insurance. Happily together, Aim the My Home Purchase with a space. 担当者宅建FP落合 辰徳年齢:30代業界経験:8年FPの視点から、住宅ローンの設計だけでなく、保険の見直しなど家計全体の資金計画をご提案させていただきます。一緒に楽しく、ゆとりのあるマイホーム購入を目指しましょう。 | Contact お問い合せ先 | | TEL: 0800-603-0679 [Toll free] mobile phone ・ Also available from PHS
Caller ID is not notified
Please contact the "saw SUUMO (Sumo)"
If it does not lead, If the real estate company TEL:0800-603-0679【通話料無料】携帯電話・PHSからもご利用いただけます
発信者番号は通知されません
「SUUMO(スーモ)を見た」と問い合わせください
つながらない方、不動産会社の方は
| Time residents 入居時期 | | Consultation 相談 | Land of the right form 土地の権利形態 | | Ownership 所有権 | Use district 用途地域 | | Residential 近隣商業 | Other limitations その他制限事項 | | Some city planning road, Each garbage yard equity 0.33 sq m Yes. 1 Building ・ 5 Building (Completion date: 2013 in late February). Building 2 ・ 4 Building (August late 25 years). Garage part of the building area 8.69 sq m ~ Including 12.42 sq m 一部都市計画道路、ゴミ置場持分各0.33m2有。1号棟・5号棟(完成時期:平成25年2月下旬)。2号棟・4号棟(平成25年8月下旬)。建物面積に車庫部分8.69m2 ~ 12.42m2含む | Overview and notices その他概要・特記事項 | | Contact: Ochiai Tatsunori, Building confirmation number: No. 12UDI2S Ken 01,259 other 担当者:落合 辰徳、建築確認番号:第12UDI2S建01259号他 | Company profile 会社概要 | | <Mediation> Minister of Land, Infrastructure and Transport (3) No. 006323 (Ltd.) Seibu development Omiya Yubinbango330-0843 Saitama Omiya-ku, Yoshiki-cho 1-42-1 <仲介>国土交通大臣(3)第006323号(株)西武開発大宮店〒330-0843 埼玉県さいたま市大宮区吉敷町1-42-1 |
Local appearance photo現地外観写真 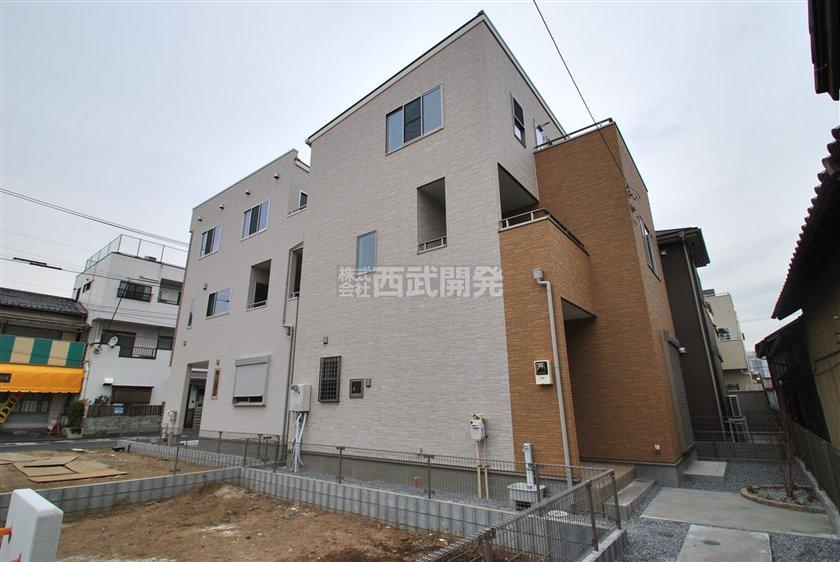 5 Building site (February 2013) Shooting
5号棟現地(2013年2月)撮影
Livingリビング 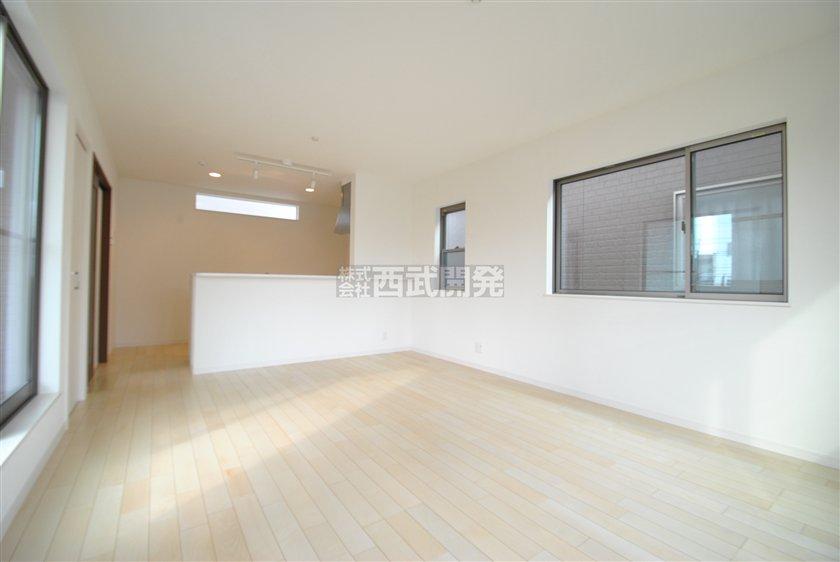 5 Building Living (February 2013) Shooting
5号棟リビング(2013年2月)撮影
Kitchenキッチン 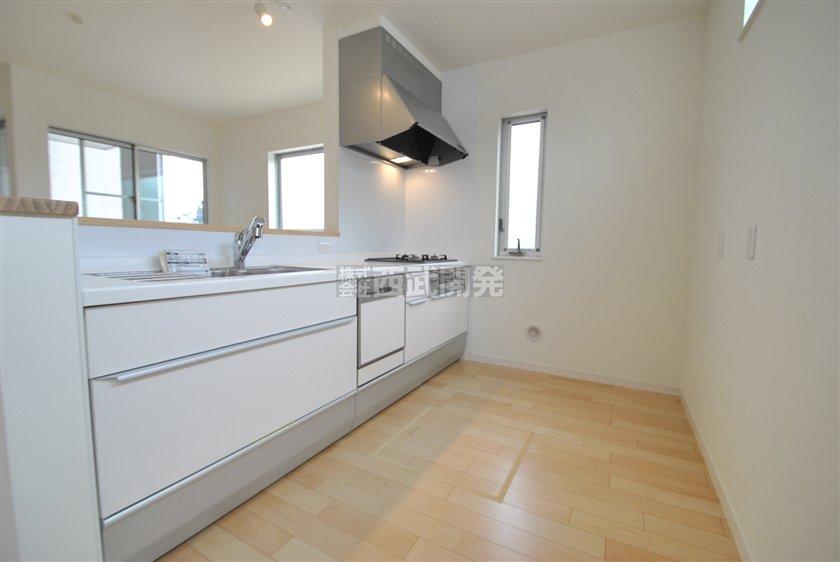 1 Building Kitchen (February 2013) Shooting
1号棟キッチン(2013年2月)撮影
Floor plan間取り図 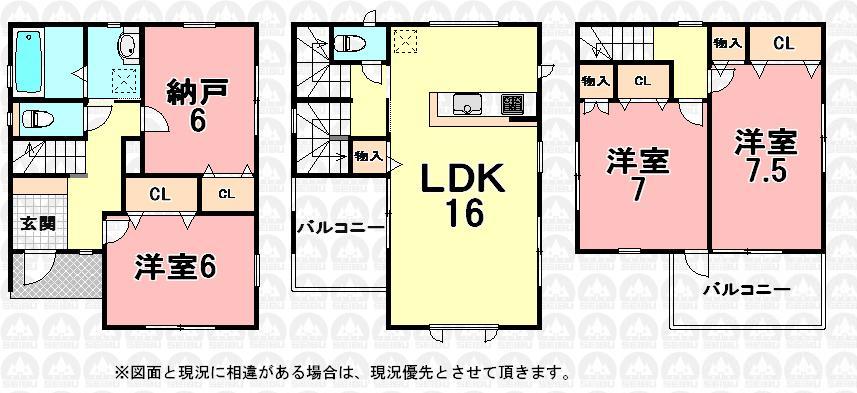 (5 Building), Price 36,800,000 yen, 3LDK+S, Land area 100.77 sq m , Building area 105.99 sq m
(5号棟)、価格3680万円、3LDK+S、土地面積100.77m2、建物面積105.99m2
Local appearance photo現地外観写真 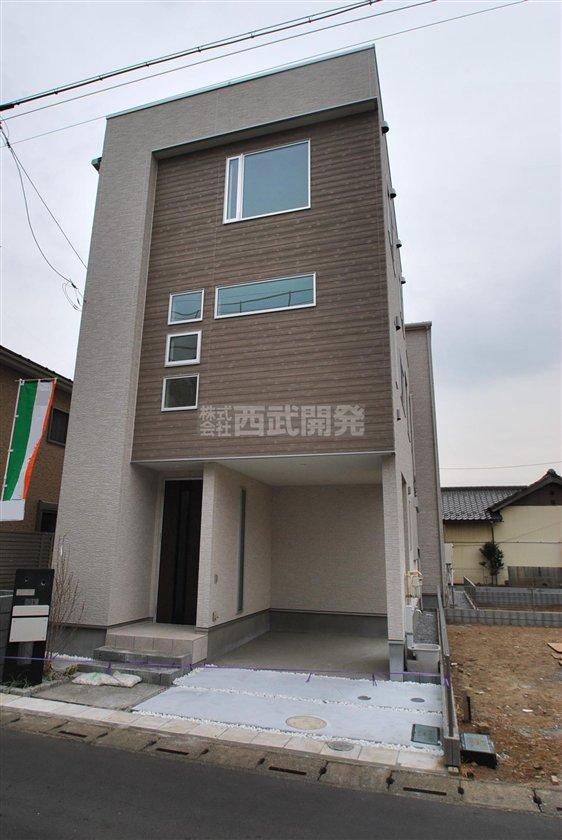 1 Building site (February 2013) Shooting
1号棟現地(2013年2月)撮影
Livingリビング 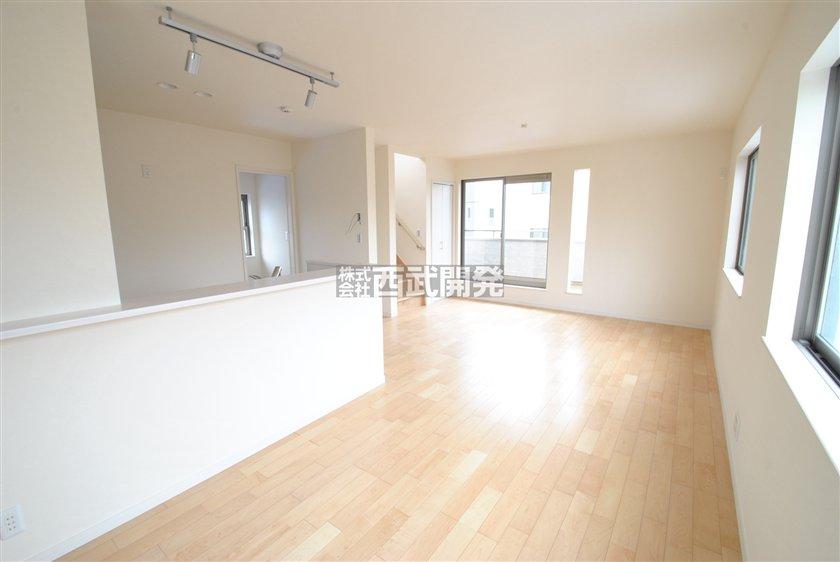 1 Building a living-dining
1号棟リビングダイニング
Bathroom浴室 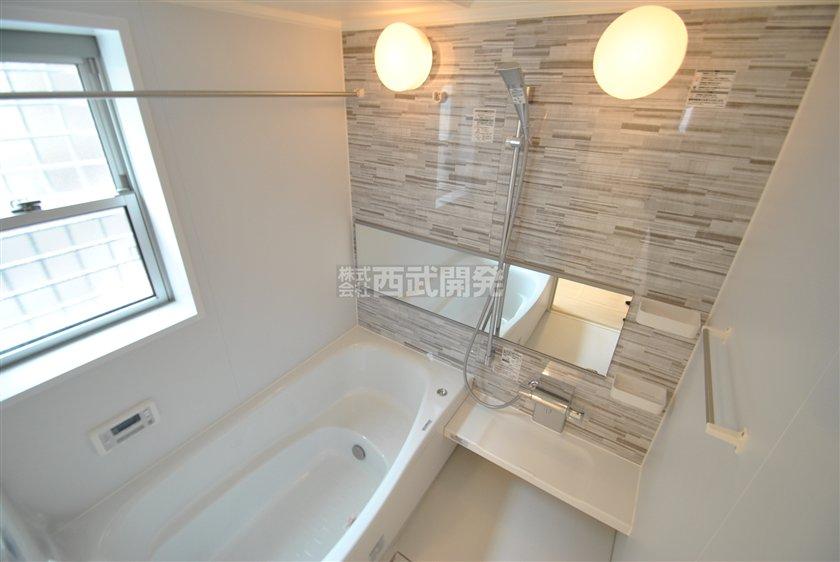 1 Building bathroom (February 2013) Shooting
1号棟浴室(2013年2月)撮影
Non-living roomリビング以外の居室 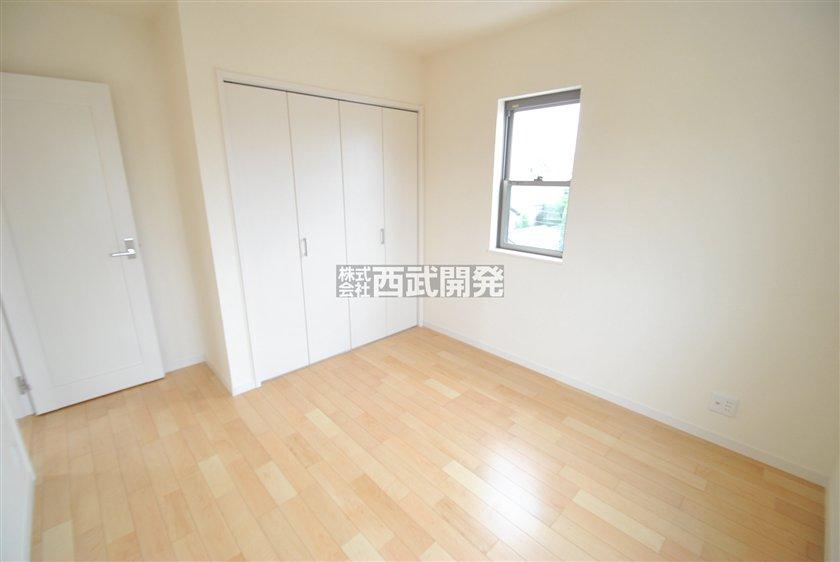 1 Building Western-style (storeroom)
1号棟洋室(納戸)
Wash basin, toilet洗面台・洗面所 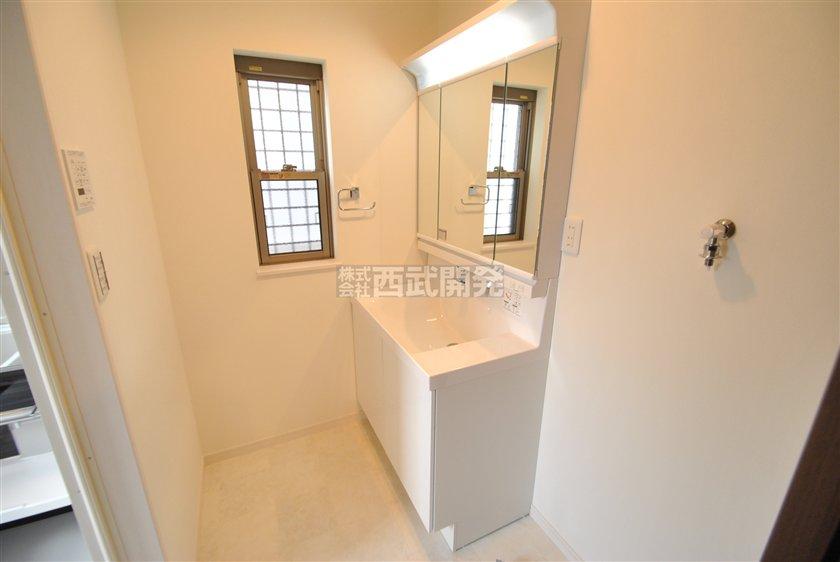 5 Building washroom (February 2013) Shooting
5号棟洗面所(2013年2月)撮影
Toiletトイレ 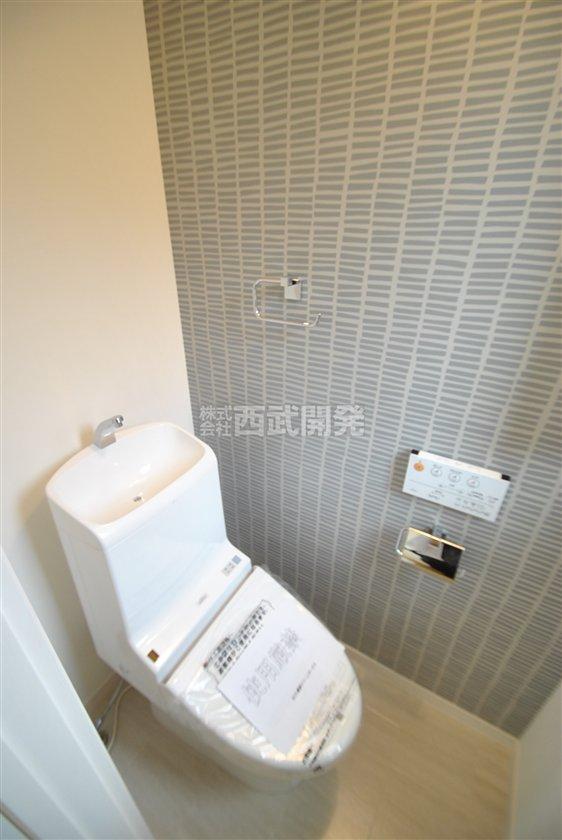 1 Building toilet (February 2013) Shooting
1号棟トイレ(2013年2月)撮影
Primary school小学校 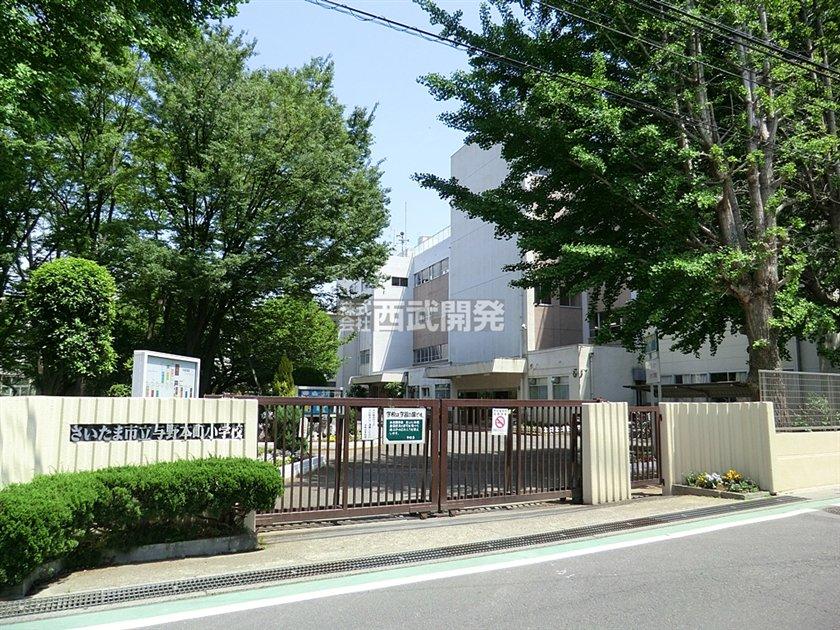 Yonohonmachi until elementary school 270m
与野本町小学校まで270m
View photos from the dwelling unit住戸からの眺望写真 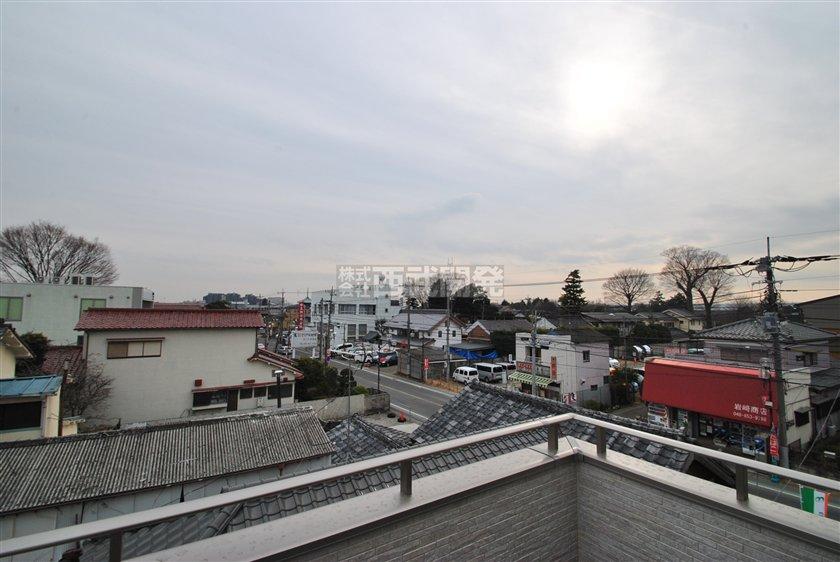 View from 5 Building (February 2013) Shooting
5号棟からの眺望(2013年2月)撮影
Floor plan間取り図 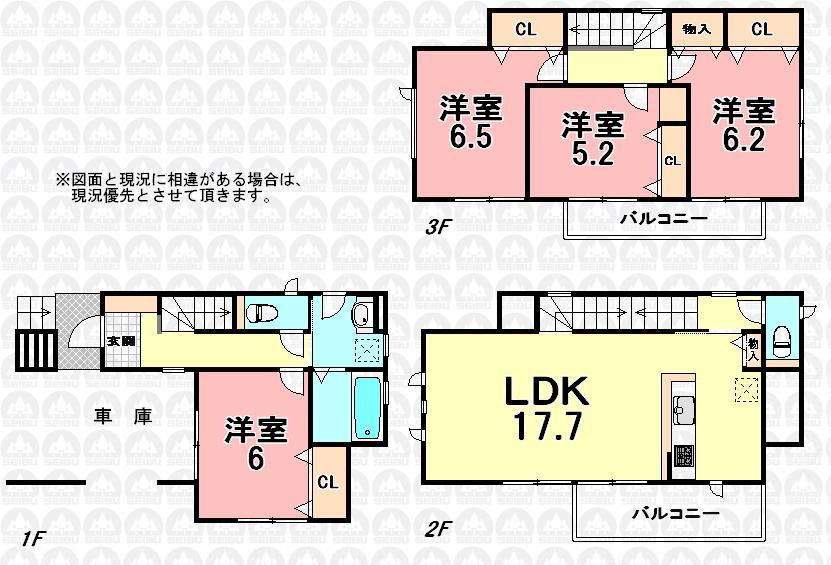 (4 Building), Price 39,800,000 yen, 4LDK, Land area 80.74 sq m , Building area 115.91 sq m
(4号棟)、価格3980万円、4LDK、土地面積80.74m2、建物面積115.91m2
Livingリビング 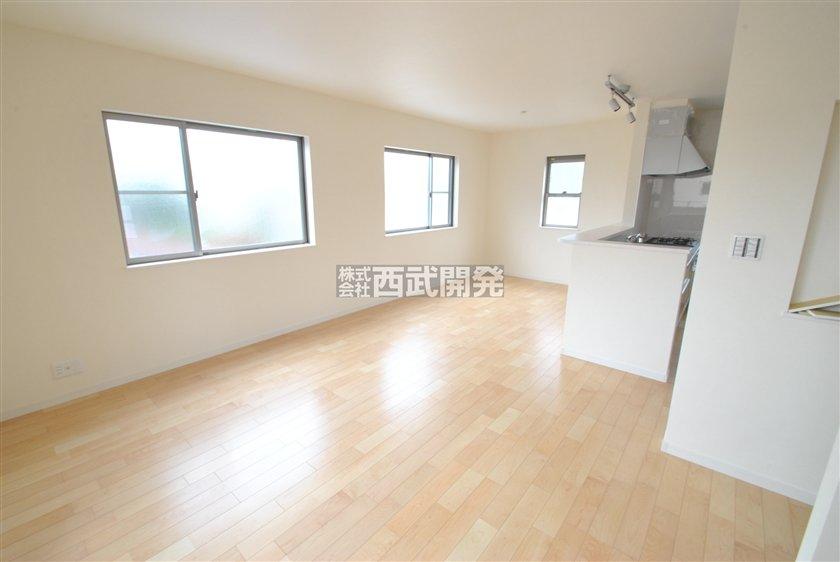 1 Building a living-dining
1号棟リビングダイニング
Non-living roomリビング以外の居室 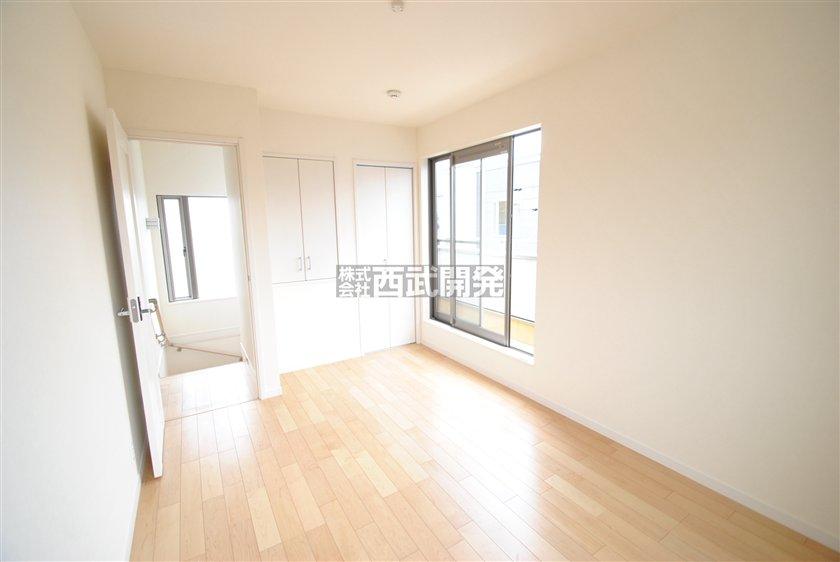 1 Building Western-style
1号棟洋室
Wash basin, toilet洗面台・洗面所 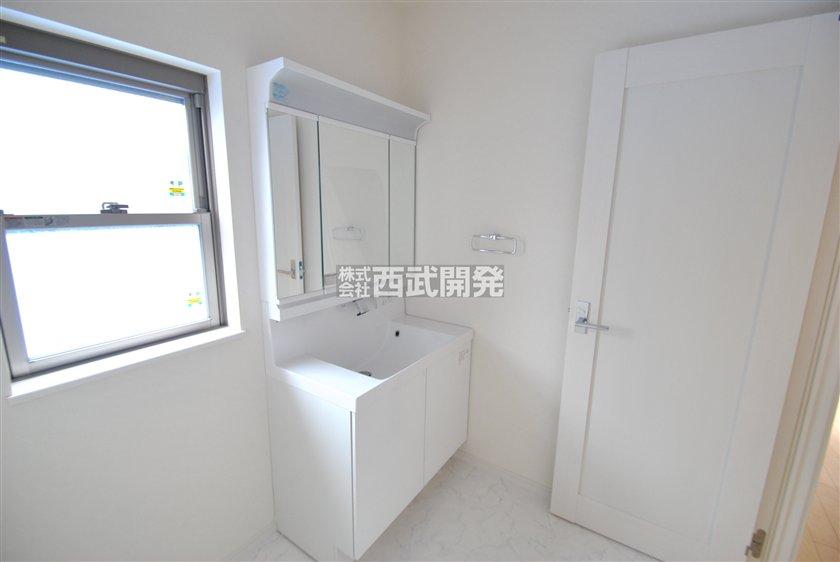 1 Building basin ・ Dressing room
1号棟洗面・脱衣所
Junior high school中学校 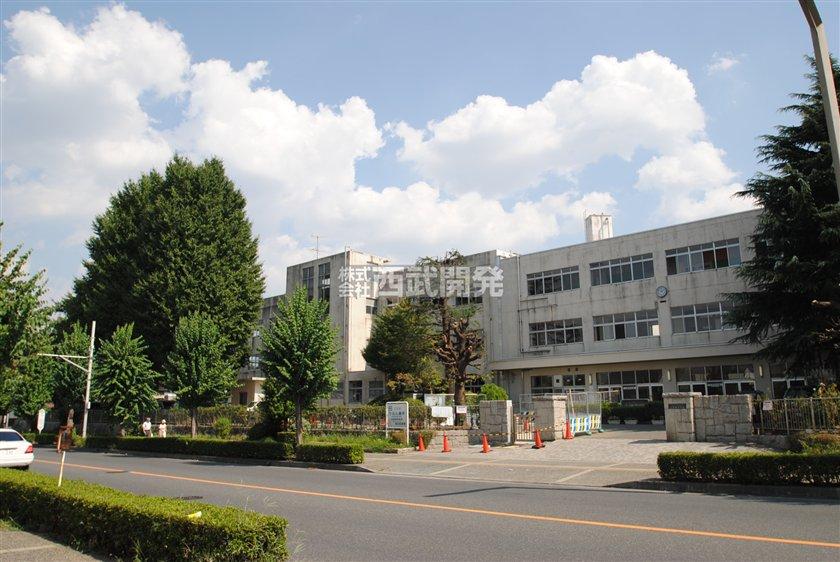 Yono 750m to West Junior High School
与野西中学校まで750m
Floor plan間取り図 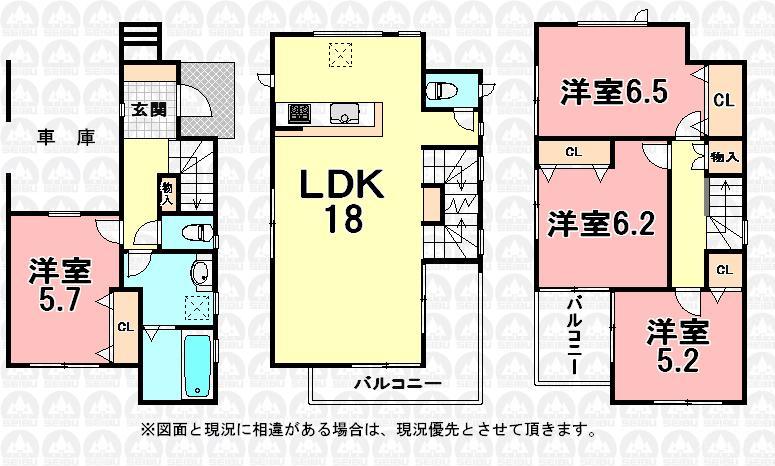 (Building 2), Price 34,800,000 yen, 4LDK, Land area 66.66 sq m , Building area 115.09 sq m
(2号棟)、価格3480万円、4LDK、土地面積66.66m2、建物面積115.09m2
Livingリビング 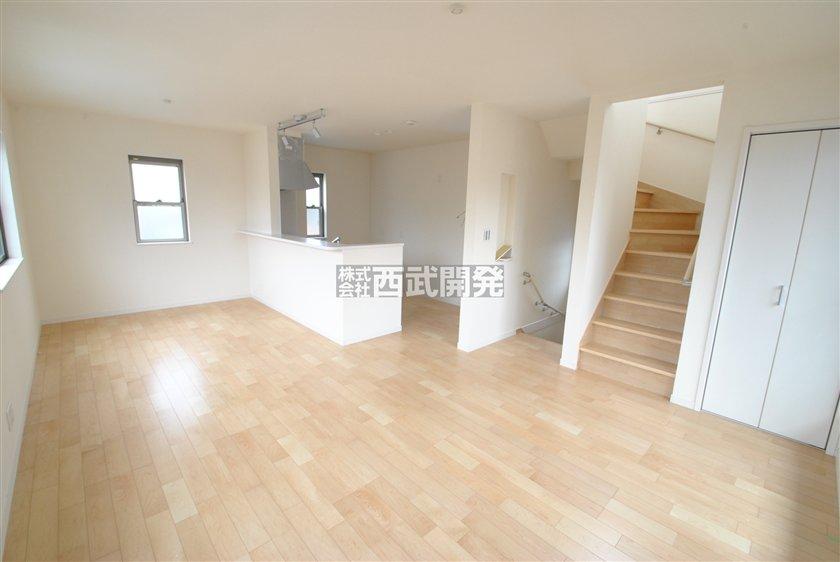 1 Building a living-dining
1号棟リビングダイニング
Non-living roomリビング以外の居室 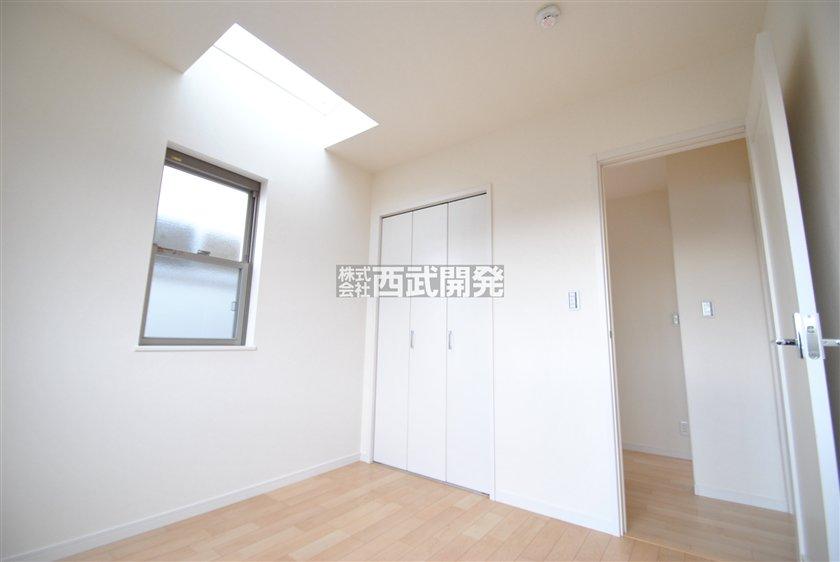 Western style room
洋室
Park公園 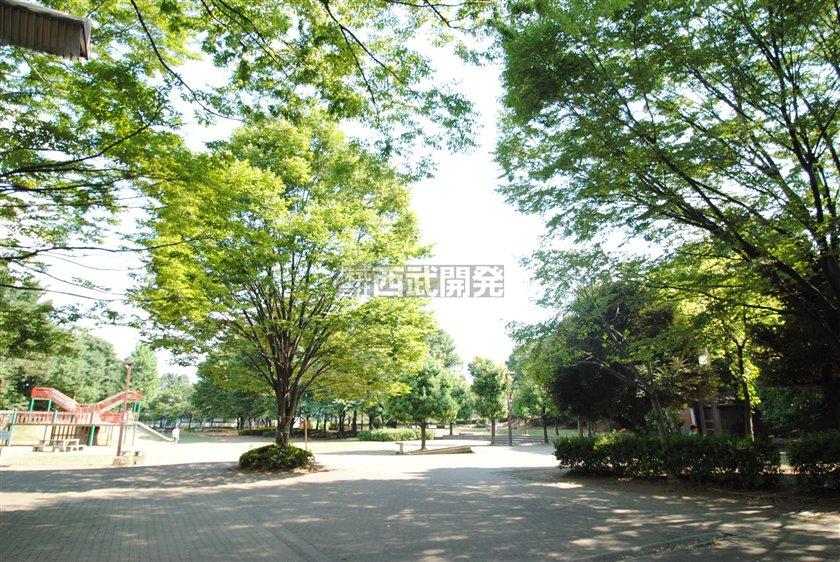 530m to Yono Park
与野公園まで530m
Location
|






















