New Homes » Kanto » Saitama » Chuo-ku
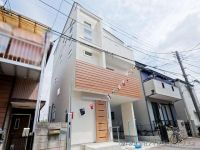 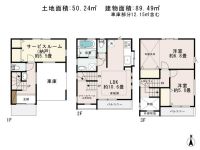
| | Saitama, Chuo-ku, 埼玉県さいたま市中央区 |
| JR Saikyo Line "Yonohonmachi" walk 12 minutes JR埼京線「与野本町」歩12分 |
| Yonohonmachi, Minamiyono each station 12 mins, You can also use the Kita-Urawa Station. Elementary school in the south road, ion, j convenience store, Also nearby park, Life is convenient. 与野本町、南与野各駅徒歩12分、北浦和駅も使えます。南道路で小学校、イオン、jコンビニ、公園も近く、生活は便利です。 |
| Siemens south road, Three-story or more, City gas, Pre-ground survey, 2 along the line more accessible, Facing south, Immediate Available, System kitchen, Yang per good, A quiet residential area, Shaping land, Barrier-free, Bathroom 1 tsubo or more, South balcony, loft, The window in the bathroom, Atrium, All living room flooring 南側道路面す、3階建以上、都市ガス、地盤調査済、2沿線以上利用可、南向き、即入居可、システムキッチン、陽当り良好、閑静な住宅地、整形地、バリアフリー、浴室1坪以上、南面バルコニー、ロフト、浴室に窓、吹抜け、全居室フローリング |
Features pickup 特徴ピックアップ | | Pre-ground survey / Immediate Available / 2 along the line more accessible / Facing south / System kitchen / Yang per good / Siemens south road / A quiet residential area / Shaping land / Barrier-free / Bathroom 1 tsubo or more / South balcony / loft / The window in the bathroom / Atrium / All living room flooring / Three-story or more / City gas 地盤調査済 /即入居可 /2沿線以上利用可 /南向き /システムキッチン /陽当り良好 /南側道路面す /閑静な住宅地 /整形地 /バリアフリー /浴室1坪以上 /南面バルコニー /ロフト /浴室に窓 /吹抜け /全居室フローリング /3階建以上 /都市ガス | Price 価格 | | 29,800,000 yen 2980万円 | Floor plan 間取り | | 2LDK + S (storeroom) 2LDK+S(納戸) | Units sold 販売戸数 | | 1 units 1戸 | Land area 土地面積 | | 50.24 sq m (measured) 50.24m2(実測) | Building area 建物面積 | | 89.49 sq m , Among the first floor garage 12.15 sq m 89.49m2、うち1階車庫12.15m2 | Driveway burden-road 私道負担・道路 | | 12.61 sq m , South 4m width 12.61m2、南4m幅 | Completion date 完成時期(築年月) | | May 2013 2013年5月 | Address 住所 | | Saitama, Chuo-ku, Shin'nakazato 3 埼玉県さいたま市中央区新中里3 | Traffic 交通 | | JR Saikyo Line "Yonohonmachi" walk 12 minutes
JR Saikyo Line "Minamiyono" walk 12 minutes JR埼京線「与野本町」歩12分
JR埼京線「南与野」歩12分
| Related links 関連リンク | | [Related Sites of this company] 【この会社の関連サイト】 | Person in charge 担当者より | | Rep Asai Kazumasa Age: The 20's customers we believe that there also be the life of your relationship. You will be responsible to not miss even after Roman after the course purchased. "Until the end with the responsibility," This is my motto. 担当者浅井 一将年齢:20代お客様とは一生のお付き合いになることもあると考えております。もちろんご購入いただいた後のアフターフォロも欠かさずに担当させていただきます。「最後まで責任を持つ」これが私のモットーです。 | Contact お問い合せ先 | | TEL: 0800-603-3278 [Toll free] mobile phone ・ Also available from PHS
Caller ID is not notified
Please contact the "saw SUUMO (Sumo)"
If it does not lead, If the real estate company TEL:0800-603-3278【通話料無料】携帯電話・PHSからもご利用いただけます
発信者番号は通知されません
「SUUMO(スーモ)を見た」と問い合わせください
つながらない方、不動産会社の方は
| Building coverage, floor area ratio 建ぺい率・容積率 | | 60% ・ 160% 60%・160% | Time residents 入居時期 | | Consultation 相談 | Land of the right form 土地の権利形態 | | Ownership 所有権 | Structure and method of construction 構造・工法 | | Wooden three-story 木造3階建 | Use district 用途地域 | | Urbanization control area 市街化調整区域 | Other limitations その他制限事項 | | Organize code: 94668, 整理コード:94668、 | Overview and notices その他概要・特記事項 | | Contact: Asai Kazumasa, Facilities: Public Water Supply, This sewage, City gas, Building Permits reason: land sale by the development permit, etc., Building confirmation number: No. 12UDI1S Ken 01944 担当者:浅井 一将、設備:公営水道、本下水、都市ガス、建築許可理由:開発許可等による分譲地、建築確認番号:第12UDI1S建01944号 | Company profile 会社概要 | | <Mediation> Minister of Land, Infrastructure and Transport (2) No. 007451 (Corporation) All Japan Real Estate Association (Corporation) metropolitan area real estate Fair Trade Council member Century 21 (stock) Eye construction Saitama branch sales 2 Division Yubinbango330-0844 Saitama Omiya-ku, downtown 1-45 <仲介>国土交通大臣(2)第007451号(公社)全日本不動産協会会員 (公社)首都圏不動産公正取引協議会加盟センチュリー21(株)アイ建設さいたま支店営業2課〒330-0844 埼玉県さいたま市大宮区下町1-45 |
Local appearance photo現地外観写真 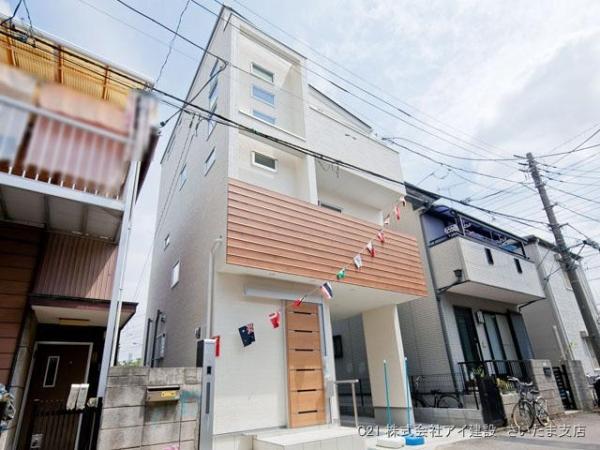 2013, May 17, 2006 shooting
2013年5月17日撮影
Floor plan間取り図 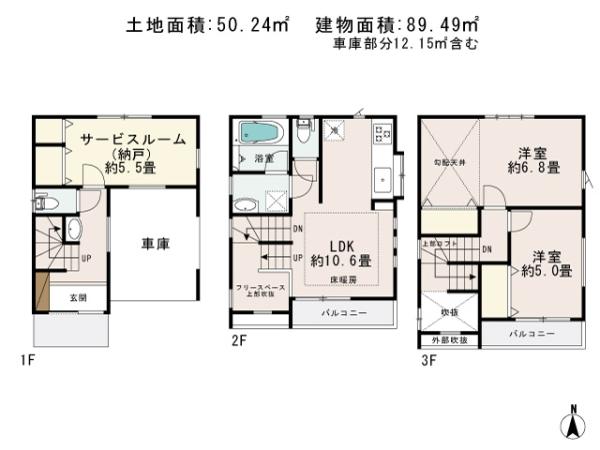 29,800,000 yen, 2LDK+S, Land area 50.24 sq m , Building area 89.49 sq m
2980万円、2LDK+S、土地面積50.24m2、建物面積89.49m2
Livingリビング 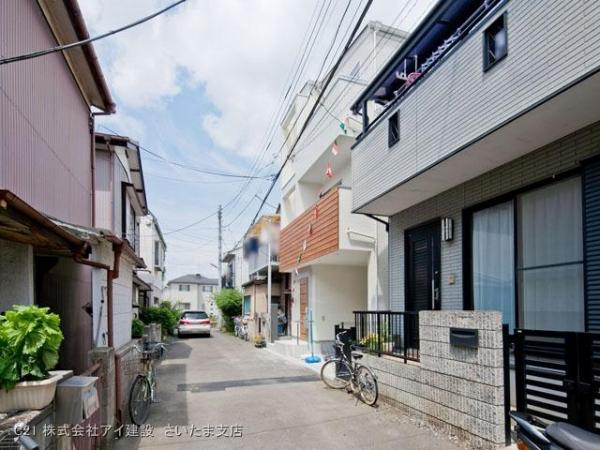 2013, May 17, 2006 shooting
2013年5月17日撮影
Bathroom浴室 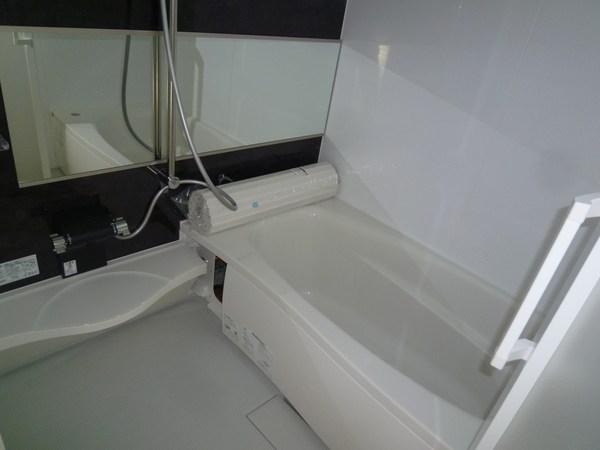 2013, May 17, 2006 shooting
2013年5月17日撮影
Kitchenキッチン 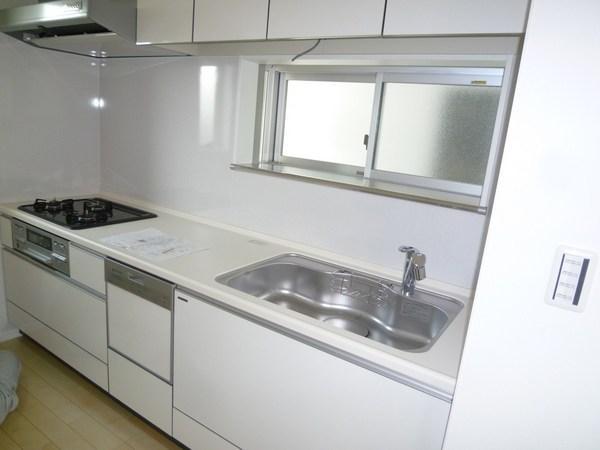 2013, May 17, 2006 shooting
2013年5月17日撮影
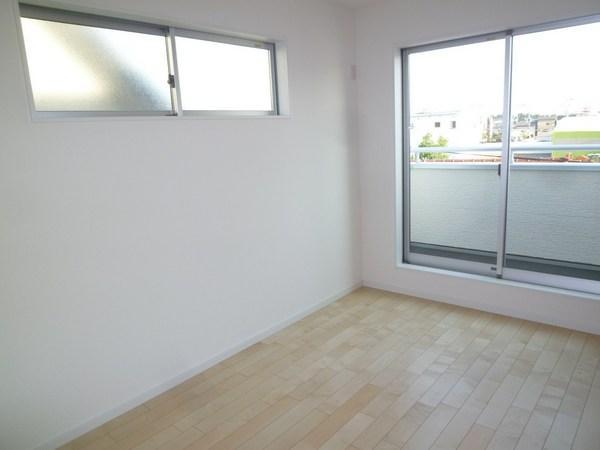 Non-living room
リビング以外の居室
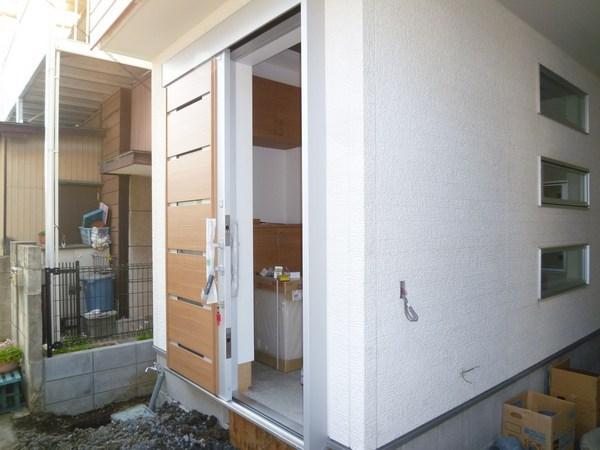 Entrance
玄関
Wash basin, toilet洗面台・洗面所 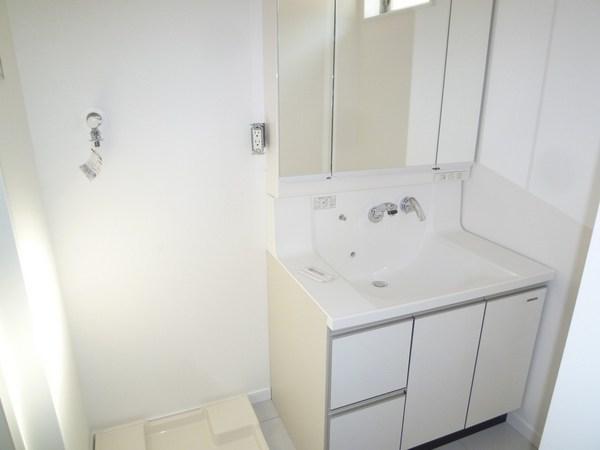 2013, May 17, 2006 shooting
2013年5月17日撮影
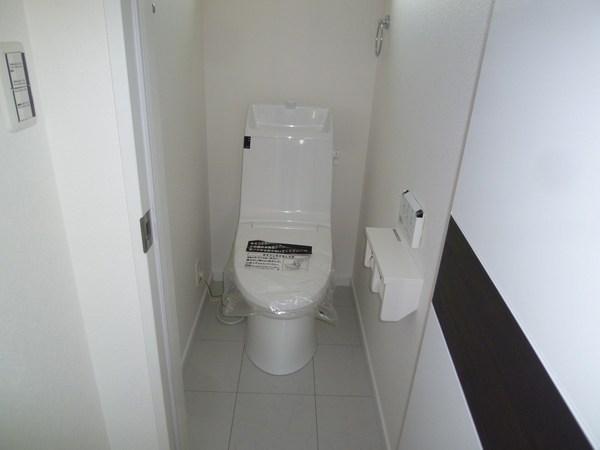 Toilet
トイレ
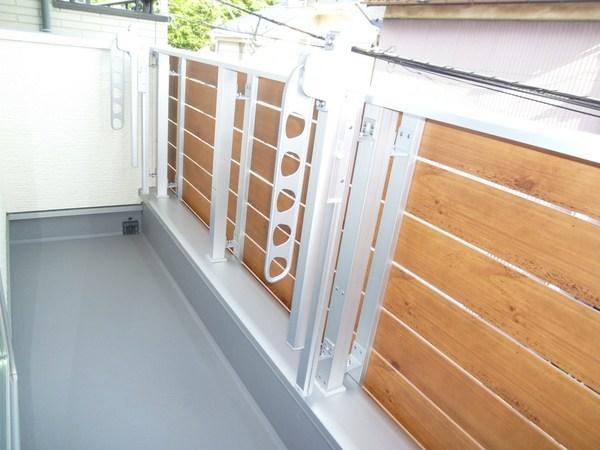 Balcony
バルコニー
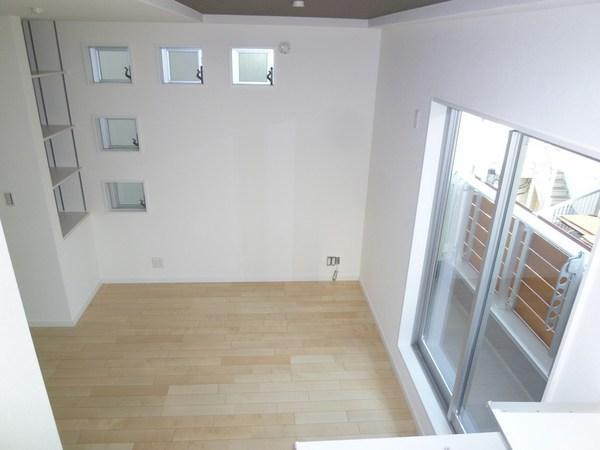 Other
その他
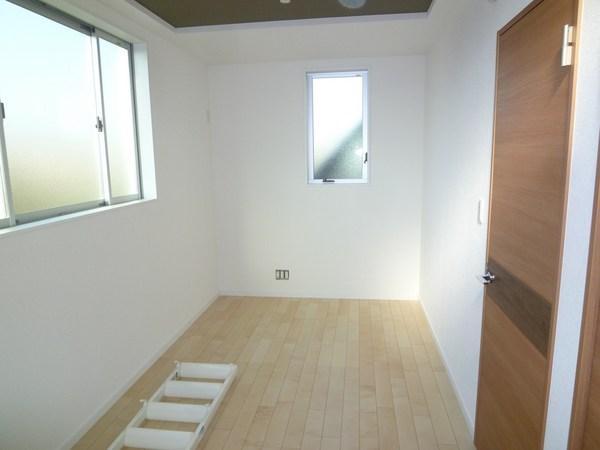 Non-living room
リビング以外の居室
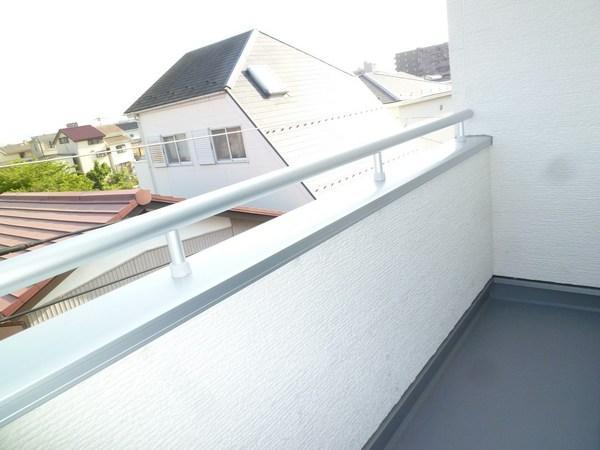 Balcony
バルコニー
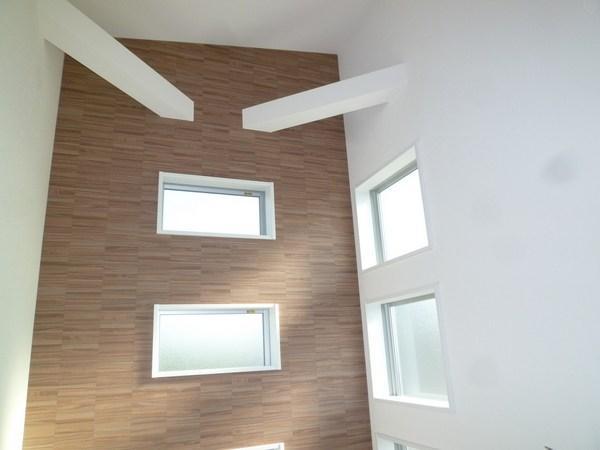 Other
その他
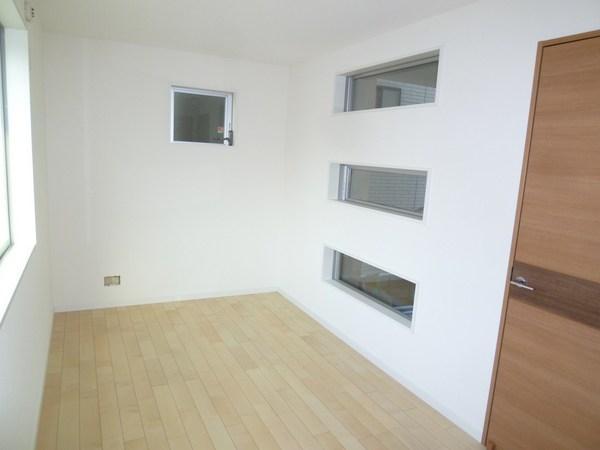 Non-living room
リビング以外の居室
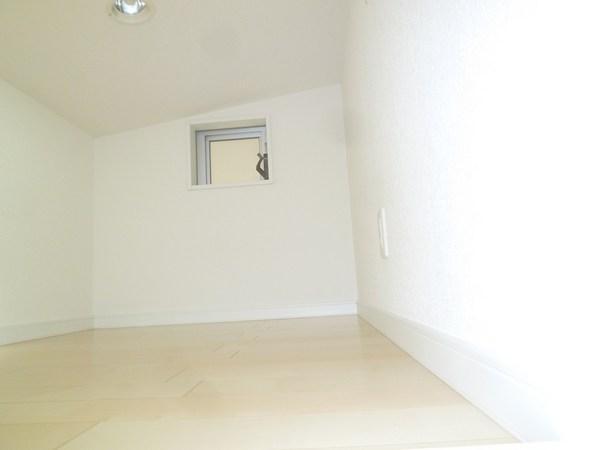 Other
その他
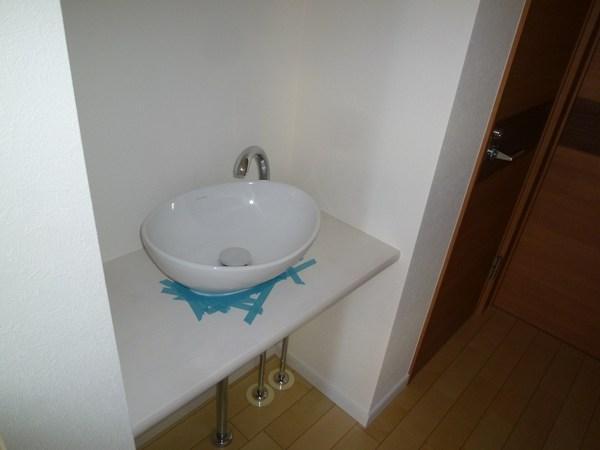 Other
その他
Toiletトイレ 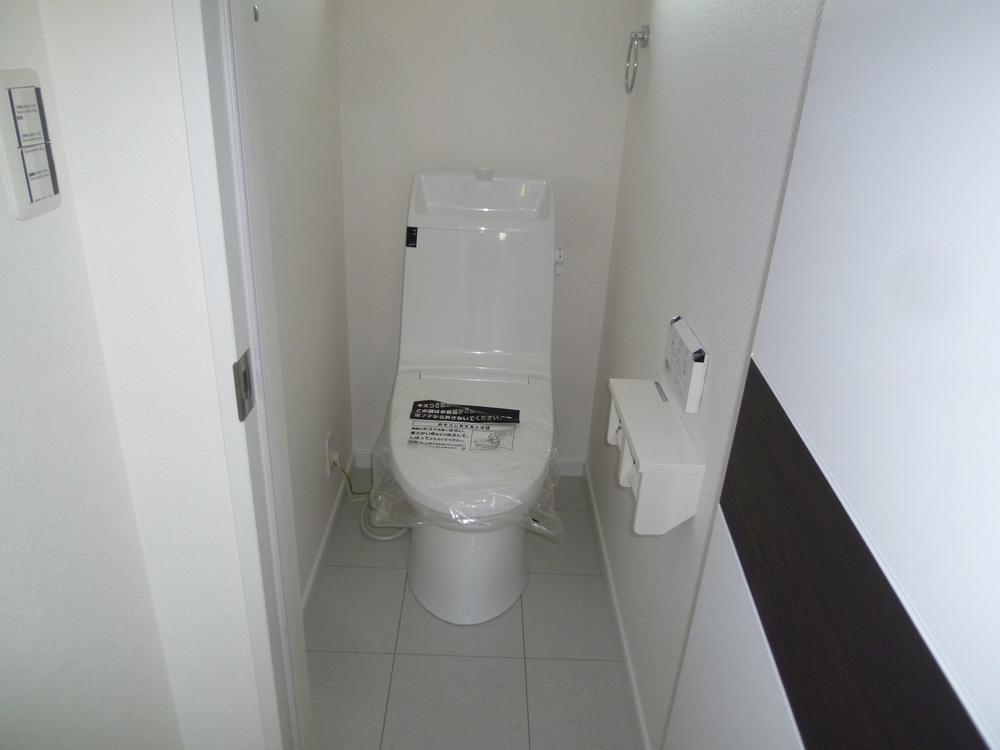 2013, May 17, 2006 shooting
2013年5月17日撮影
Other introspectionその他内観 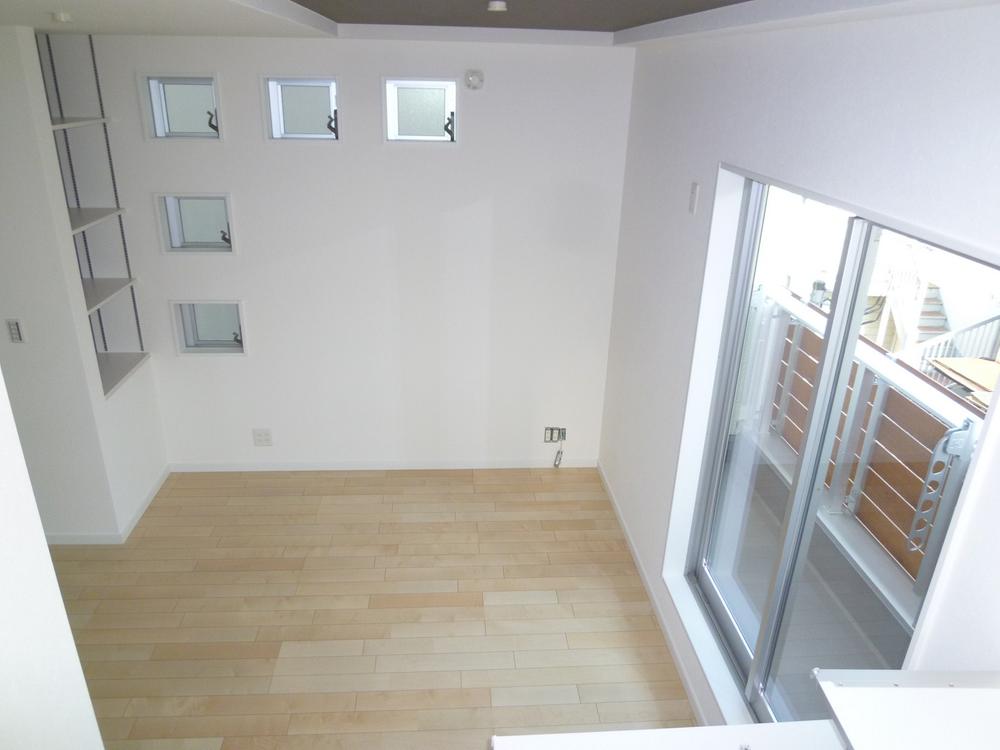 2013, May 17, 2006 shooting
2013年5月17日撮影
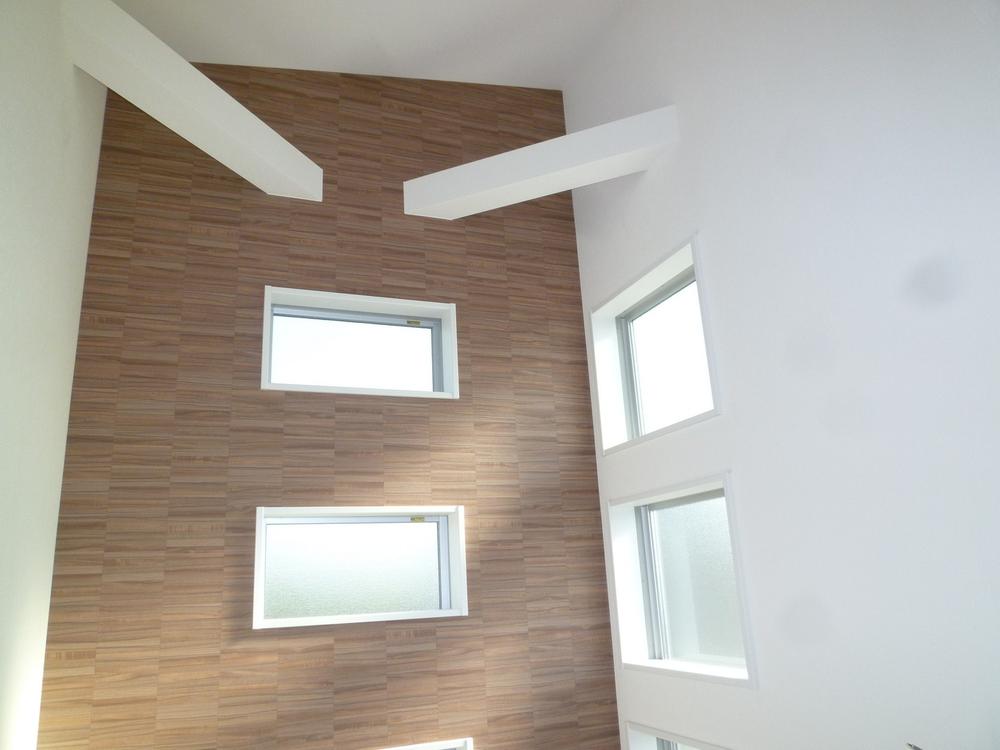 2013, May 17, 2006 shooting
2013年5月17日撮影
Balconyバルコニー 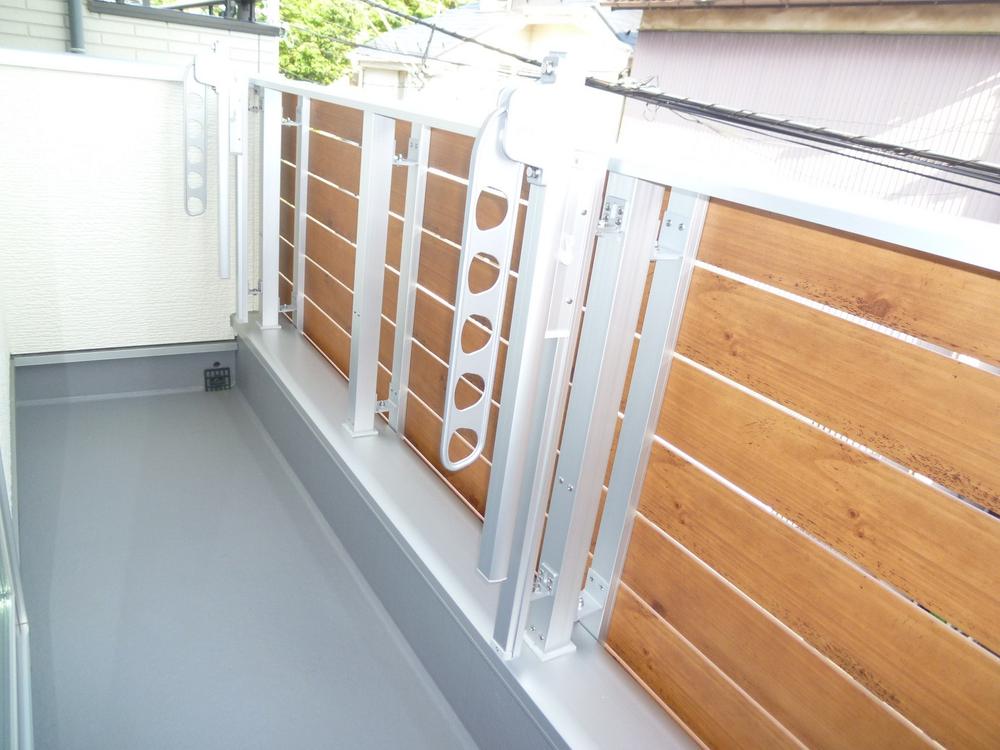 2013, May 17, 2006 shooting
2013年5月17日撮影
Wash basin, toilet洗面台・洗面所 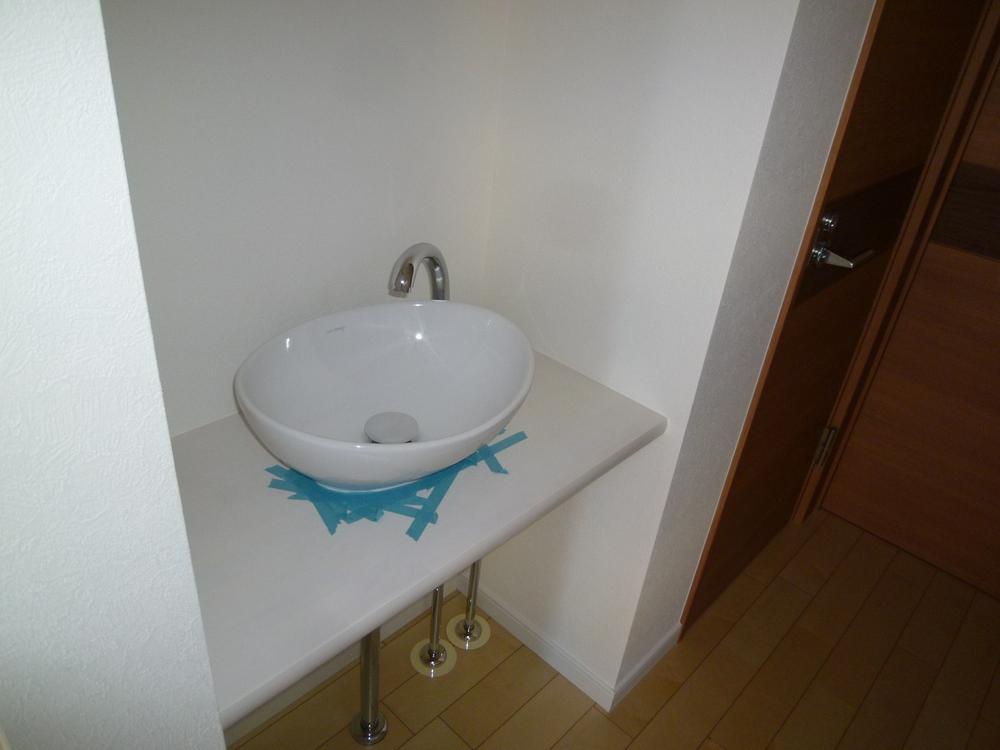 2013, May 17, 2006 shooting
2013年5月17日撮影
Receipt収納 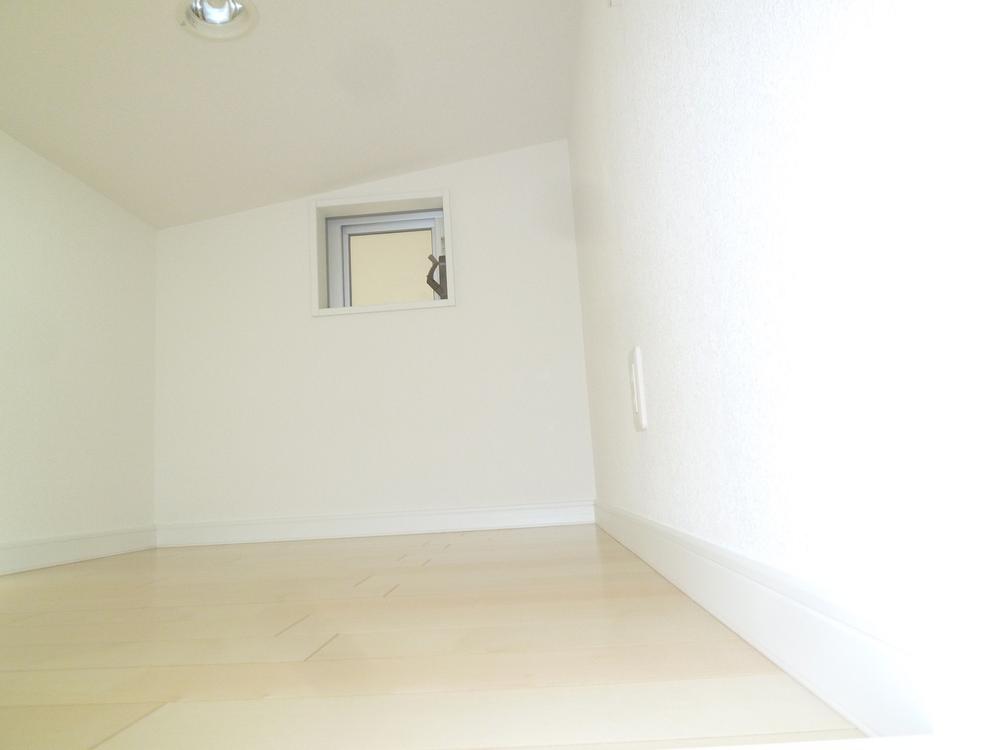 2013, May 17, 2006 shooting
2013年5月17日撮影
Non-living roomリビング以外の居室 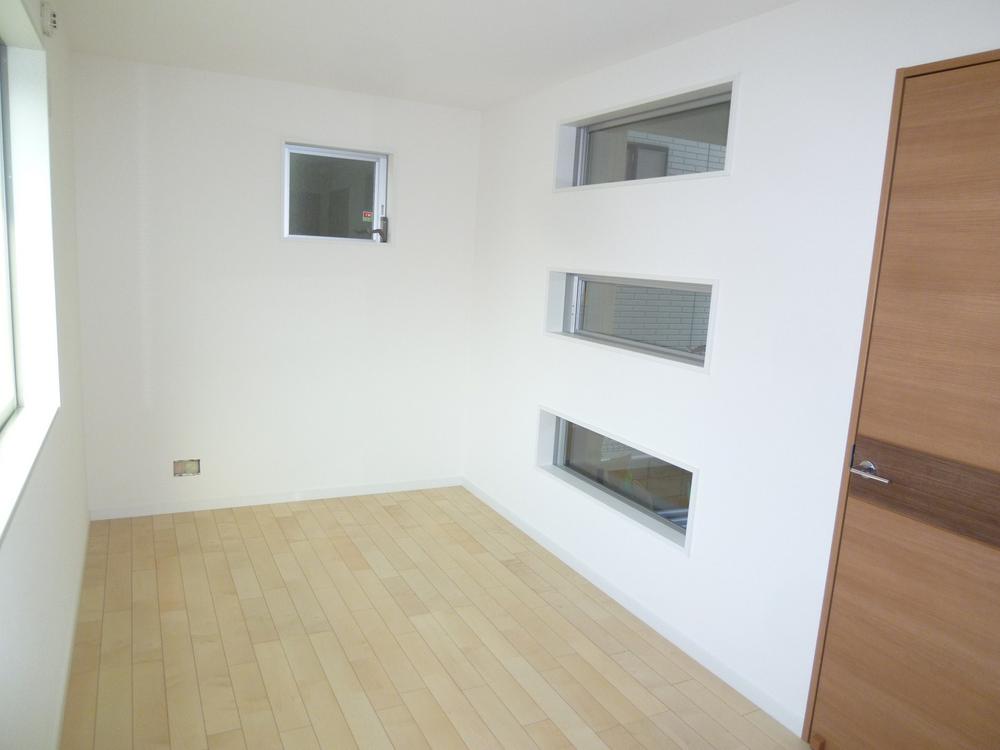 2013, May 17, 2006 shooting
2013年5月17日撮影
Location
|

























