New Homes » Kanto » Saitama » Chuo-ku
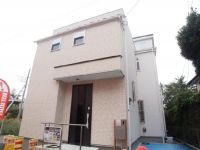 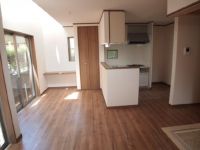
| | Saitama, Chuo-ku, 埼玉県さいたま市中央区 |
| JR Keihin Tohoku Line "Kitaurawa" walk 12 minutes JR京浜東北線「北浦和」歩12分 |
| Kita-Urawa Station 12 mins ■ Minamiyono Station walk 13 minutes ■ Each room with storage ■ 800m until ion Kitaurawa shop ■ 640m until Kitaurawa park 北浦和駅徒歩12分 ■南与野駅徒歩13分 ■各室収納付き ■イオン北浦和店まで800m ■北浦和公園まで640m |
Features pickup 特徴ピックアップ | | Immediate Available / System kitchen / Toilet 2 places / South balcony / The window in the bathroom / City gas 即入居可 /システムキッチン /トイレ2ヶ所 /南面バルコニー /浴室に窓 /都市ガス | Price 価格 | | 42,800,000 yen 4280万円 | Floor plan 間取り | | 4LDK 4LDK | Units sold 販売戸数 | | 1 units 1戸 | Land area 土地面積 | | 83.05 sq m (measured) 83.05m2(実測) | Building area 建物面積 | | 91.5 sq m (measured) 91.5m2(実測) | Driveway burden-road 私道負担・道路 | | Nothing, North 4m width 無、北4m幅 | Completion date 完成時期(築年月) | | June 2013 2013年6月 | Address 住所 | | Saitama, Chuo-ku, Odo 5 埼玉県さいたま市中央区大戸5 | Traffic 交通 | | JR Keihin Tohoku Line "Kitaurawa" walk 12 minutes
JR Saikyo Line "Minamiyono" walk 13 minutes JR京浜東北線「北浦和」歩12分
JR埼京線「南与野」歩13分
| Related links 関連リンク | | [Related Sites of this company] 【この会社の関連サイト】 | Person in charge 担当者より | | Person in charge of real-estate and building FP Toyoda Taking advantage of the experience, such as housing transactions and loan support in Takehiko home and abroad, Property to satisfy our ・ We will carry out your suggestions, such as financial. Article, loan, Life Plan, Such as the tax of real estate purchase, Please feel free to contact us about anything. 担当者宅建FP豊田 雄彦国内外での住宅取引やローンサポートなどの経験を活かし、ご満足頂けるまで物件・資金面などのご提案をさせて頂きます。物件、ローン、ライフプラン、不動産購入の税務など、どんなことでもお気軽にご相談ください。 | Contact お問い合せ先 | | TEL: 0800-603-7540 [Toll free] mobile phone ・ Also available from PHS
Caller ID is not notified
Please contact the "saw SUUMO (Sumo)"
If it does not lead, If the real estate company TEL:0800-603-7540【通話料無料】携帯電話・PHSからもご利用いただけます
発信者番号は通知されません
「SUUMO(スーモ)を見た」と問い合わせください
つながらない方、不動産会社の方は
| Building coverage, floor area ratio 建ぺい率・容積率 | | 60% ・ 160% 60%・160% | Time residents 入居時期 | | Immediate available 即入居可 | Land of the right form 土地の権利形態 | | Ownership 所有権 | Structure and method of construction 構造・工法 | | Wooden 2-story 木造2階建 | Use district 用途地域 | | One dwelling 1種住居 | Overview and notices その他概要・特記事項 | | Contact: Toyota Takehiko, Facilities: Public Water Supply, City gas, Building confirmation number: No. 12UDI1S Ken 02166, Parking: car space 担当者:豊田 雄彦、設備:公営水道、都市ガス、建築確認番号:第12UDI1S建02166号、駐車場:カースペース | Company profile 会社概要 | | <Mediation> Saitama Governor (2) No. 021,060 (one company) Real Estate Association (Corporation) metropolitan area real estate Fair Trade Council member THR housing distribution Group Co., Ltd. House network Urawa Lesson 3 Yubinbango330-0064 Saitama Urawa Ward City Kishimachi 6-1-5 <仲介>埼玉県知事(2)第021060号(一社)不動産協会会員 (公社)首都圏不動産公正取引協議会加盟THR住宅流通グループ(株)ハウスネットワーク浦和3課〒330-0064 埼玉県さいたま市浦和区岸町6-1-5 |
Local appearance photo現地外観写真 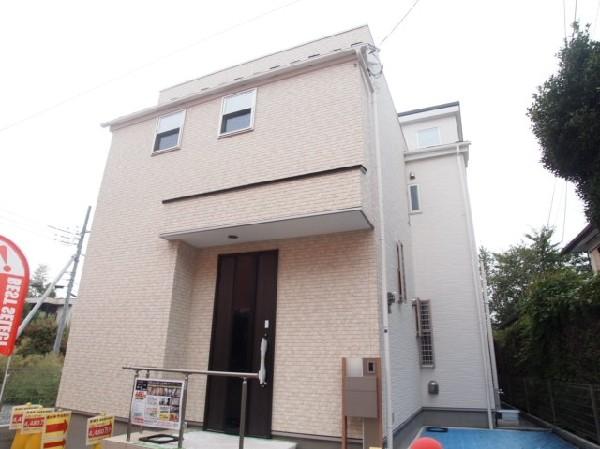 Kitaurawa a 12-minute walk to the Train Station, Walk up to Minamiyono Station 13 minutes. Commuting convenient 2 stations available!
北浦和駅まで徒歩12分、南与野駅まで徒歩13分。通勤便利な2駅利用可能!
Livingリビング 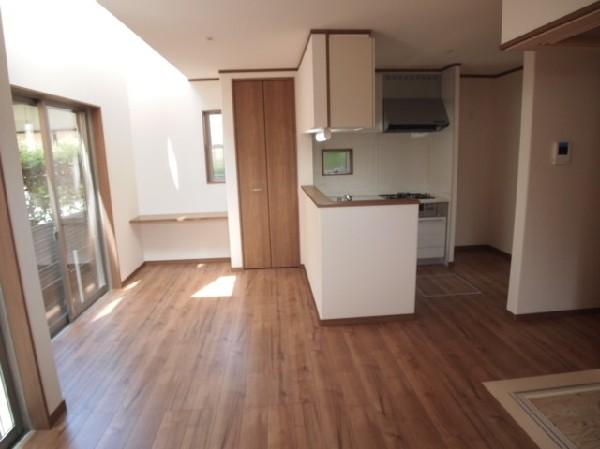 Detached interior introspection Pictures - enter a bright light from the living blow, Living that combines design and practicality
戸建内装内観写真-リビング吹抜けから明るい光が入る、デザインと実用性を兼ね備えたリビング
Kitchenキッチン 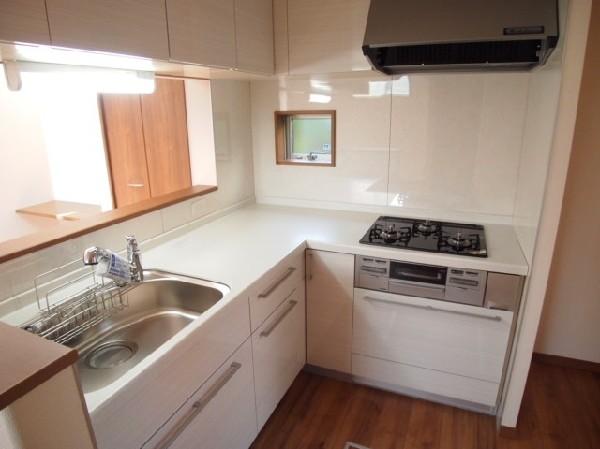 Easy-to-use L-shaped kitchen. Conversation of the family is the dignity expression that spread.
使い勝手の良いL字キッチン。家族の会話が広がる体面式です。
Floor plan間取り図 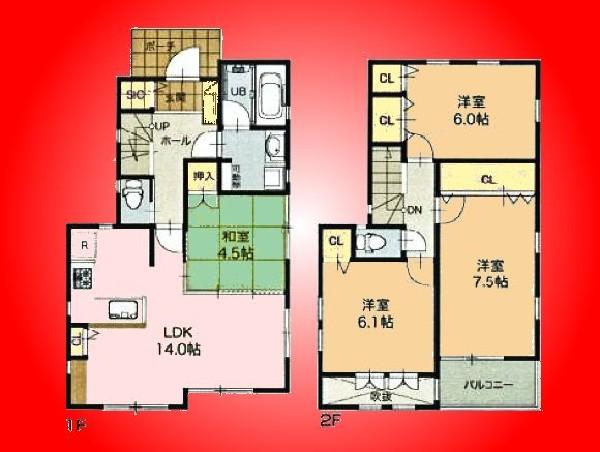 42,800,000 yen, 4LDK, Land area 83.05 sq m , Building area 91.5 sq m
4280万円、4LDK、土地面積83.05m2、建物面積91.5m2
Local appearance photo現地外観写真 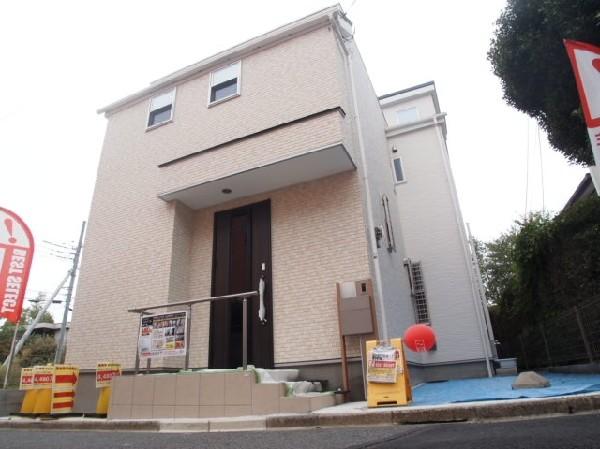 Design stand out in simplicity
シンプルさに際立つデザイン性
Livingリビング 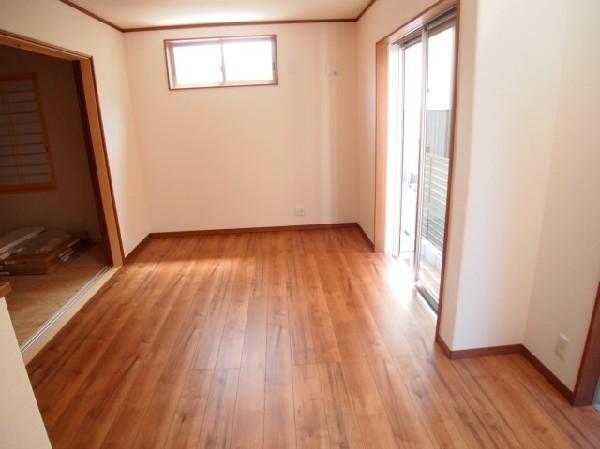 Detached interior introspection Pictures - living LOW-E glass (thermal barrier type) high-performance glass wool used!
戸建内装内観写真-リビングLOW-Eガラス(遮熱タイプ)高性能グラスウール使用!
Bathroom浴室 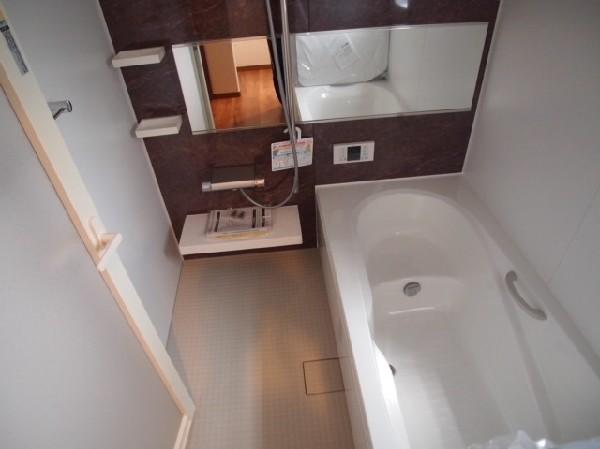 Chic look of the bathroom. This space can relax comfortably
シックな見た目の浴室。ゆったりとくつろげる空間です
Non-living roomリビング以外の居室 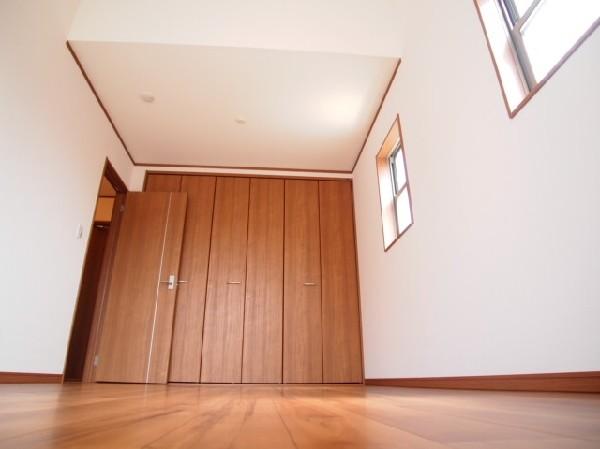 2nd floor 7.5 tatami mats of Western-style. It is housed rich space
2階7.5畳の洋室。収納豊富な空間です
Wash basin, toilet洗面台・洗面所 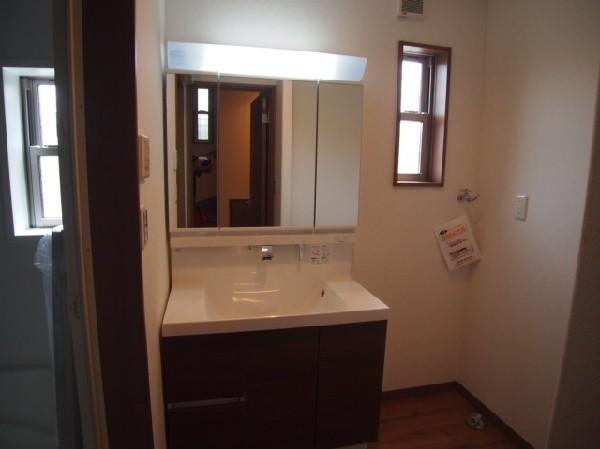 Washbasins Brown and white matches
ブラウンとホワイトがマッチした洗面台
Receipt収納 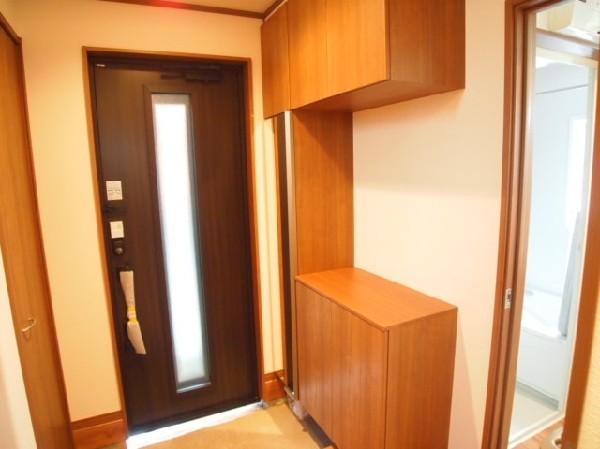 Entrance is also abundant storage
玄関も収納豊富です
Toiletトイレ 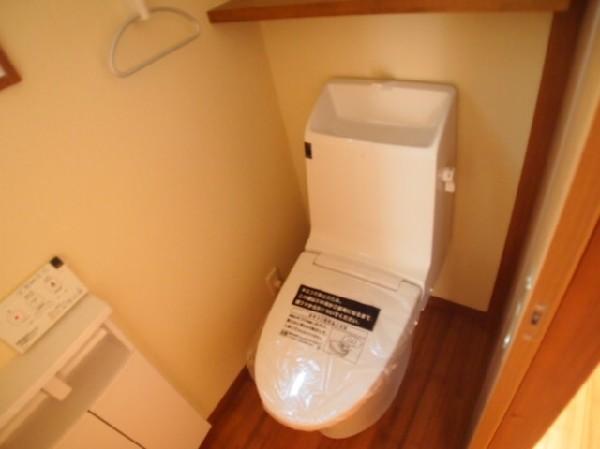 Little storage is nice toilet
ちょっとした収納がうれしいトイレ
Primary school小学校 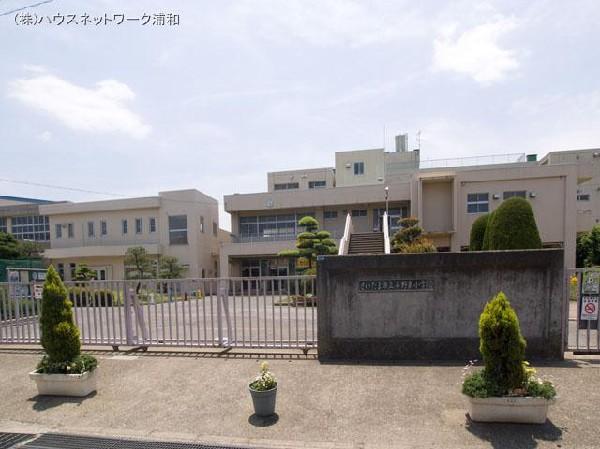 Saitama Municipal Yono to Minamiko 380m
さいたま市立与野南小まで380m
Local appearance photo現地外観写真 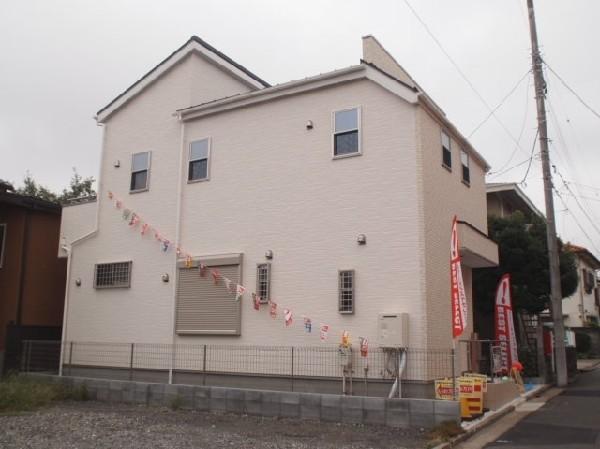 Rhythmic window is placed expressive properties
リズミカルに窓がおかれた表情豊かな物件
Non-living roomリビング以外の居室 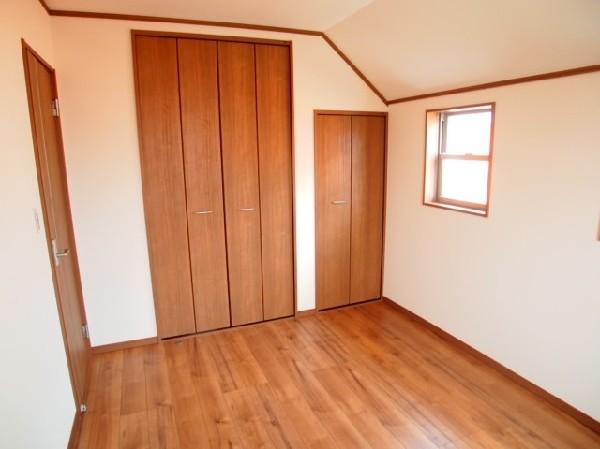 Second floor 6 tatami mats of Western-style. We are using a thermal barrier of LOW-E glass
2階6畳の洋室。遮熱のLOW-Eガラスを使用してます
Junior high school中学校 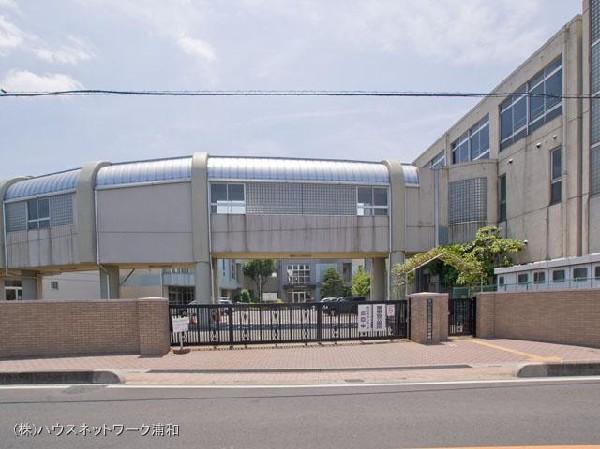 520m until the Saitama Municipal Yono in south
さいたま市立与野南中まで520m
Local appearance photo現地外観写真 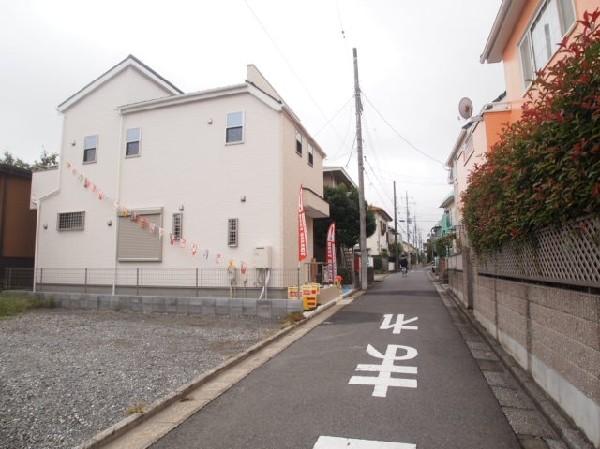 Situated in a quiet, residential area. Optimal environment to watch the growth of the child
閑静な住宅街に立地。お子様の成長を見守る最適な環境
Non-living roomリビング以外の居室 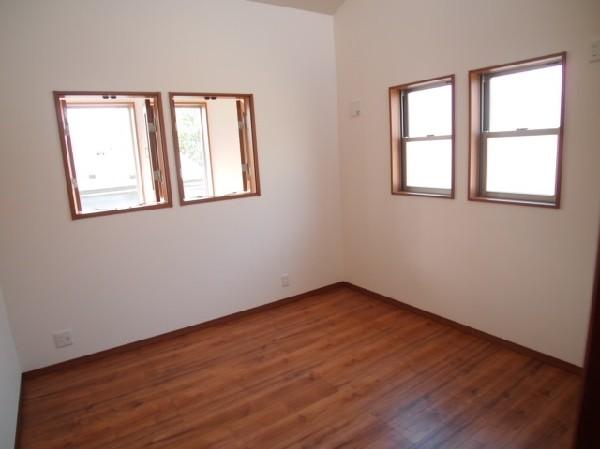 2nd floor 6.1 tatami mats of Western-style of the start of bright colors light
明るい彩光の入る2階6.1畳の洋室
Other Environmental Photoその他環境写真 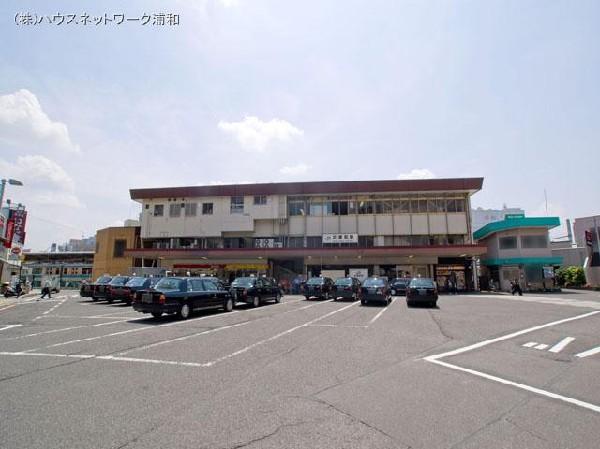 JR Keihin Tohoku Line "to Kitaura 960m
JR京浜東北線「北浦まで960m
Local appearance photo現地外観写真 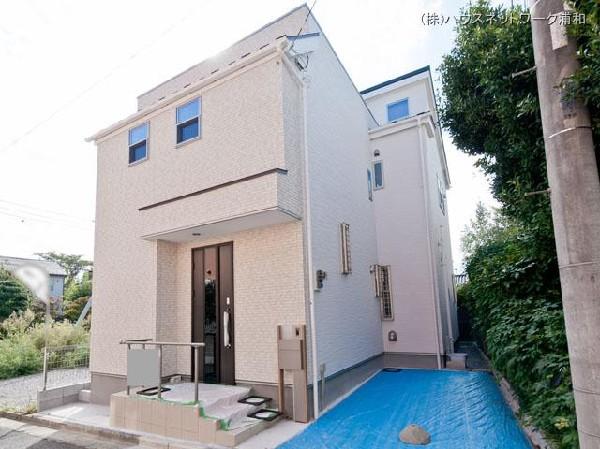 Design stand out in simplicity
シンプルさに際立つデザイン性
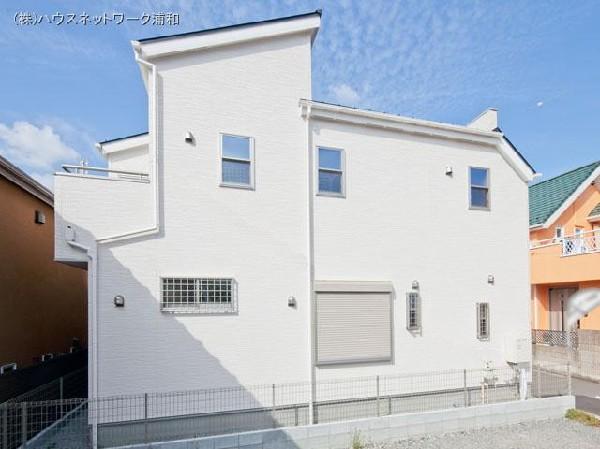 White is the stylish appearance of the base
白がベースのスタイリッシュな外観です
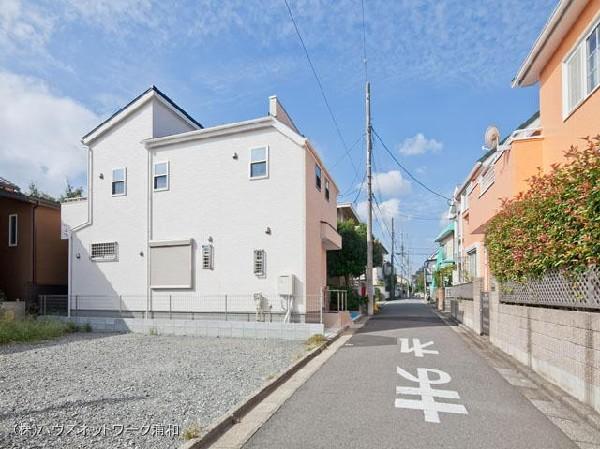 Situated in a quiet, residential area. Optimal environment to watch the growth of the child
閑静な住宅街に立地。お子様の成長を見守る最適な環境
Presentプレゼント ![Present. Entitled to receive those who contact us, We will present the bi-monthly magazine "Smile & Home". The latest article you can see the [biggest shopping in life] or [My Home Photo essay] of popular content.](/images/saitama/saitamashichuo/f1adc80022.jpg) Entitled to receive those who contact us, We will present the bi-monthly magazine "Smile & Home". The latest article you can see the [biggest shopping in life] or [My Home Photo essay] of popular content.
当社にお問い合わせいただいた方にもれなく、隔月発行雑誌「Smile&Home」をプレゼントいたします。人気コンテンツの〔人生でいちばん大きなお買い物〕や〔マイホームフォトエッセイ〕の最新記事がご覧いただけます。
Location
| 






















![Present. Entitled to receive those who contact us, We will present the bi-monthly magazine "Smile & Home". The latest article you can see the [biggest shopping in life] or [My Home Photo essay] of popular content.](/images/saitama/saitamashichuo/f1adc80022.jpg)