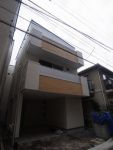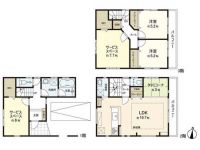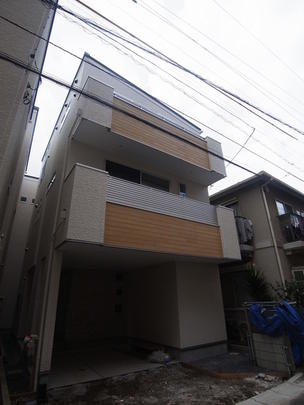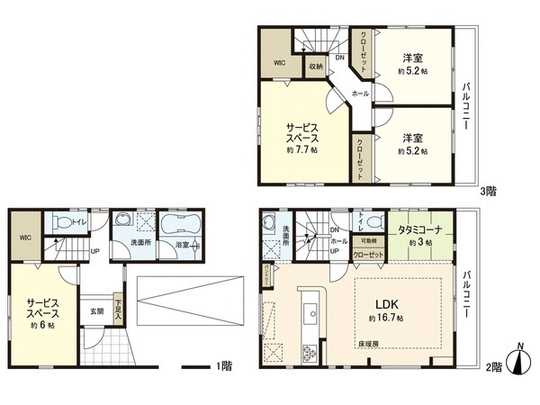2013September
39,800,000 yen, 2LDK + S (storeroom), 127.17 sq m
New Homes » Kanto » Saitama » Chuo-ku
 
| | Saitama, Chuo-ku, 埼玉県さいたま市中央区 |
| JR Keihin Tohoku Line "Yono" walk 9 minutes JR京浜東北線「与野」歩9分 |
Price 価格 | | 39,800,000 yen 3980万円 | Floor plan 間取り | | 2LDK + S (storeroom) 2LDK+S(納戸) | Units sold 販売戸数 | | 1 units 1戸 | Land area 土地面積 | | 68.97 sq m (measured) 68.97m2(実測) | Building area 建物面積 | | 127.17 sq m (measured) 127.17m2(実測) | Driveway burden-road 私道負担・道路 | | Nothing, East 4m width 無、東4m幅 | Completion date 完成時期(築年月) | | September 2013 2013年9月 | Address 住所 | | Saitama, Chuo-ku, Shimoochiai 6 埼玉県さいたま市中央区下落合6 | Traffic 交通 | | JR Keihin Tohoku Line "Yono" walk 9 minutes
JR Saikyo Line "Yonohonmachi" walk 6 minutes JR京浜東北線「与野」歩9分
JR埼京線「与野本町」歩6分
| Person in charge 担当者より | | Rep Ishihara KuniKen 担当者石原邦憲 | Contact お問い合せ先 | | Mitsui Rehouse Saitama New Urban Center store Mitsui Fudosan Realty (Ltd.) TEL: 0120-993612 [Toll free] Please contact the "saw SUUMO (Sumo)" 三井のリハウスさいたま新都心店三井不動産リアルティ(株)TEL:0120-993612【通話料無料】「SUUMO(スーモ)を見た」と問い合わせください | Building coverage, floor area ratio 建ぺい率・容積率 | | 60% ・ 200% 60%・200% | Time residents 入居時期 | | Immediate available 即入居可 | Land of the right form 土地の権利形態 | | Ownership 所有権 | Structure and method of construction 構造・工法 | | Wooden three-story 木造3階建 | Use district 用途地域 | | One dwelling 1種住居 | Other limitations その他制限事項 | | Garage area to the building area 17.01 square meters including. Volume rate by the front road width is limited to 160% 建物面積に車庫面積17.01平米含。前面道路幅員により容積率は160%に制限 | Overview and notices その他概要・特記事項 | | Contact: Ishihara KuniKen, Parking: car space 担当者:石原邦憲、駐車場:カースペース | Company profile 会社概要 | | <Mediation> Minister of Land, Infrastructure and Transport (13) Article 000777 No. Mitsui Rehouse Saitama New Urban Center store Mitsui Fudosan Realty Co. Yubinbango330-0843 Saitama Omiya-ku, Yoshiki-cho 4-262-11 New Capitol building N2 floor <仲介>国土交通大臣(13)第000777号三井のリハウスさいたま新都心店三井不動産リアルティ(株)〒330-0843 埼玉県さいたま市大宮区吉敷町4-262-11 ニューキャピタルビルN2階 |
 Local appearance photo
現地外観写真
 Floor plan
間取り図
Location
|



