New Homes » Kanto » Saitama » Chuo-ku
 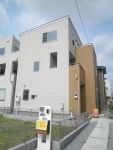
| | Saitama, Chuo-ku, 埼玉県さいたま市中央区 |
| JR Saikyo Line "Yonohonmachi" walk 12 minutes JR埼京線「与野本町」歩12分 |
| All building LDK16 quires more! Closet is available as the room! 全棟LDK16帖以上!納戸はお部屋として使用可能です! |
| ■ Laminated lumber ・ Use the Aurora material ■ Horizontal stiffness up by Nedaresu method ■ Seismic intensity up at the outer periphery over the entire surface structure plywood ■ High accuracy of all pre-cut method ■ Outer wall ventilation method ■集成材・オーロラ材を使用■ネダレス工法により水平剛性アップ■外周全面構造合板にて耐震強度アップ■高精度のオールプレカット工法 ■外壁通気工法 |
Features pickup 特徴ピックアップ | | Corresponding to the flat-35S / Super close / Bathroom Dryer / All room storage / LDK15 tatami mats or more / Or more before road 6m / Washbasin with shower / Face-to-face kitchen / Toilet 2 places / 2-story / 2 or more sides balcony / Double-glazing / Warm water washing toilet seat / TV monitor interphone / All rooms are two-sided lighting フラット35Sに対応 /スーパーが近い /浴室乾燥機 /全居室収納 /LDK15畳以上 /前道6m以上 /シャワー付洗面台 /対面式キッチン /トイレ2ヶ所 /2階建 /2面以上バルコニー /複層ガラス /温水洗浄便座 /TVモニタ付インターホン /全室2面採光 | Price 価格 | | 32,800,000 yen ~ 36,800,000 yen 3280万円 ~ 3680万円 | Floor plan 間取り | | 3LDK + S (storeroom) 3LDK+S(納戸) | Units sold 販売戸数 | | 2 units 2戸 | Total units 総戸数 | | 5 units 5戸 | Land area 土地面積 | | 66.66 sq m ~ 100.77 sq m 66.66m2 ~ 100.77m2 | Building area 建物面積 | | 105.99 sq m ~ 108.06 sq m 105.99m2 ~ 108.06m2 | Completion date 完成時期(築年月) | | January 2013 2013年1月 | Address 住所 | | Saitama, Chuo-ku, Honmachihigashi 3 埼玉県さいたま市中央区本町東3 | Traffic 交通 | | JR Saikyo Line "Yonohonmachi" walk 12 minutes JR埼京線「与野本町」歩12分
| Related links 関連リンク | | [Related Sites of this company] 【この会社の関連サイト】 | Person in charge 担当者より | | Person in charge of real-estate and building Mamiya We will support the best dealings for Kumiko customers, It strives to help ensure that thought, "I'm glad asked to that person."! Anything I would appreciate your advice without hesitation. 担当者宅建間宮 久美子お客さまにとって最も良いお取引をサポートさせていただき、「あの人に頼んで良かった」と思っていただけるよう努力しています!気兼ねなく何でもご相談いただければ幸いです。 | Contact お問い合せ先 | | TEL: 0800-600-0920 [Toll free] mobile phone ・ Also available from PHS
Caller ID is not notified
Please contact the "saw SUUMO (Sumo)"
If it does not lead, If the real estate company TEL:0800-600-0920【通話料無料】携帯電話・PHSからもご利用いただけます
発信者番号は通知されません
「SUUMO(スーモ)を見た」と問い合わせください
つながらない方、不動産会社の方は
| Building coverage, floor area ratio 建ぺい率・容積率 | | Kenpei rate: 80%, Volume ratio: 200% 建ペい率:80%、容積率:200% | Time residents 入居時期 | | Immediate available 即入居可 | Land of the right form 土地の権利形態 | | Ownership 所有権 | Structure and method of construction 構造・工法 | | Wooden 2-story 木造2階建 | Use district 用途地域 | | Residential 近隣商業 | Other limitations その他制限事項 | | Regulations have by the Landscape Act, 4.5 Building the City Planning Law Article 53 permit 5 Building Prefecture ordinance Article 3 proviso 2.4 Building occupancy time / 5.5 months planned after the contract 景観法による規制有、4.5号棟都市計画法第53条許可 5号棟県条例第3条但書 2.4号棟入居時期/契約後5.5ヶ月予定 | Overview and notices その他概要・特記事項 | | Contact: Mamiya Kumiko, Building confirmation number: 1 The 12UDI2S Ken No. 01259 ・ 5 The 12UDI2S Ken No. 01263 担当者:間宮 久美子、建築確認番号:1 第12UDI2S建01259号・5 第12UDI2S建01263号 | Company profile 会社概要 | | <Mediation> Minister of Land, Infrastructure and Transport (3) No. 006,101 (one company) Property distribution management Association (Corporation) metropolitan area real estate Fair Trade Council member Nomura brokerage + Urawa Center Nomura Real Estate Urban Net Co., Ltd. Yubinbango330-0063 Saitama Urawa-ku Takasago 2-3-19 Shin Takasago building first floor <仲介>国土交通大臣(3)第006101号(一社)不動産流通経営協会会員 (公社)首都圏不動産公正取引協議会加盟野村の仲介+浦和センター野村不動産アーバンネット(株)〒330-0063 埼玉県さいたま市浦和区高砂2-3-19 新高砂ビル1階 |
Local appearance photo現地外観写真 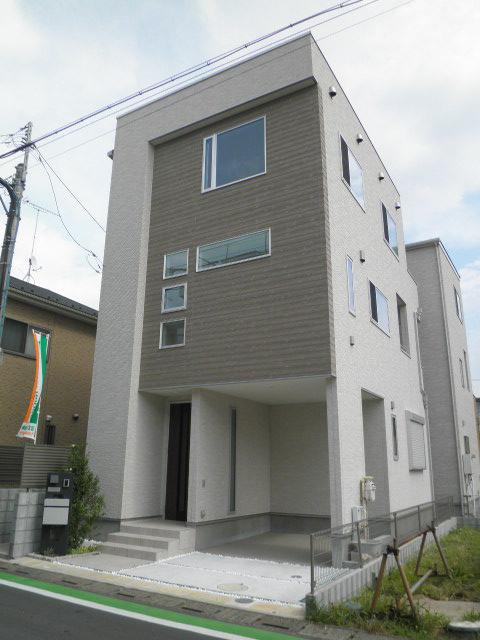 1 Building Local (August 2013) Shooting
1号棟 現地(2013年8月)撮影
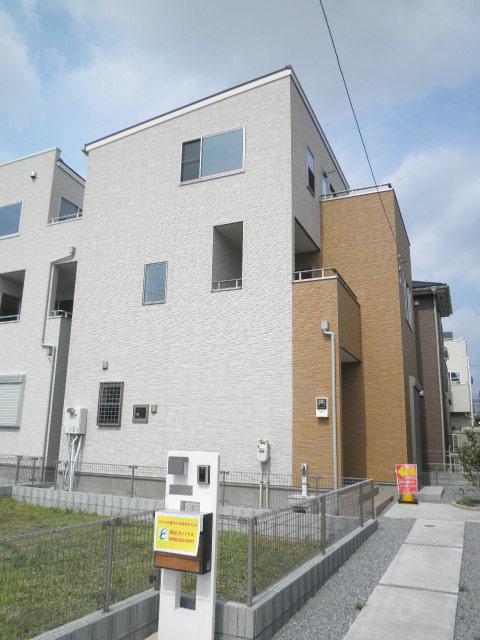 5 Building Local (August 2013) Shooting
5号棟 現地(2013年8月)撮影
Livingリビング 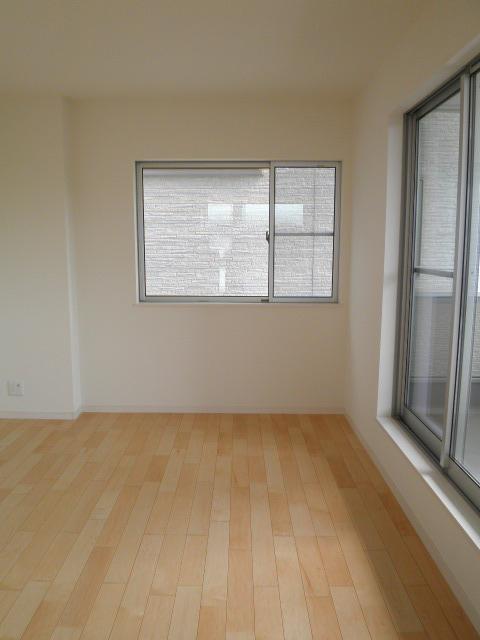 1 Building: Indoor (August 2013) Shooting
1号棟:室内(2013年8月)撮影
Floor plan間取り図 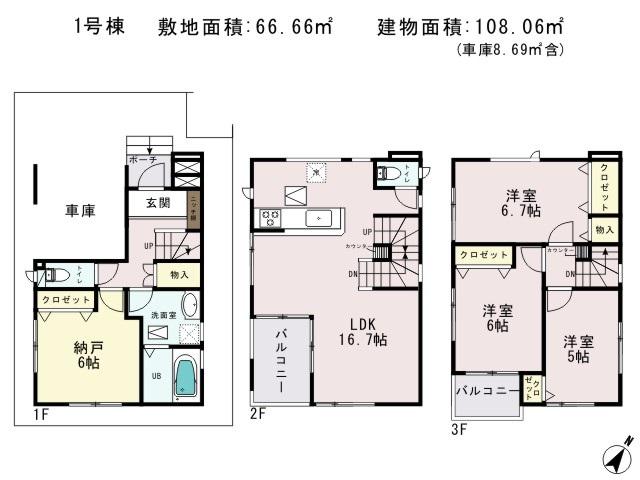 (1 Building), Price 32,800,000 yen, 3LDK+S, Land area 66.66 sq m , Building area 108.06 sq m
(1号棟)、価格3280万円、3LDK+S、土地面積66.66m2、建物面積108.06m2
Livingリビング 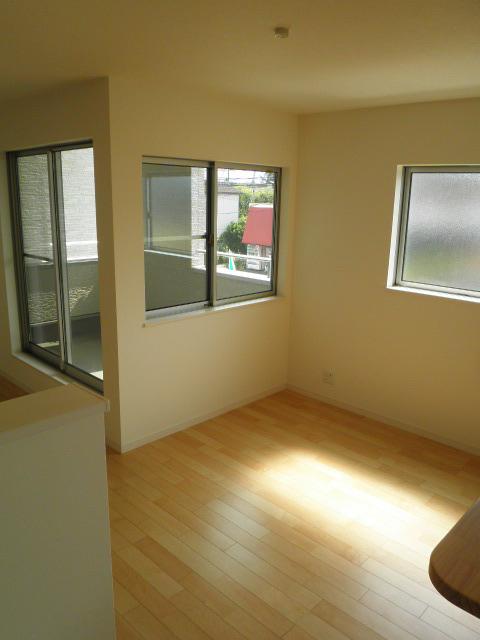 1 Building: Indoor (August 2013) Shooting
1号棟:室内(2013年8月)撮影
Bathroom浴室 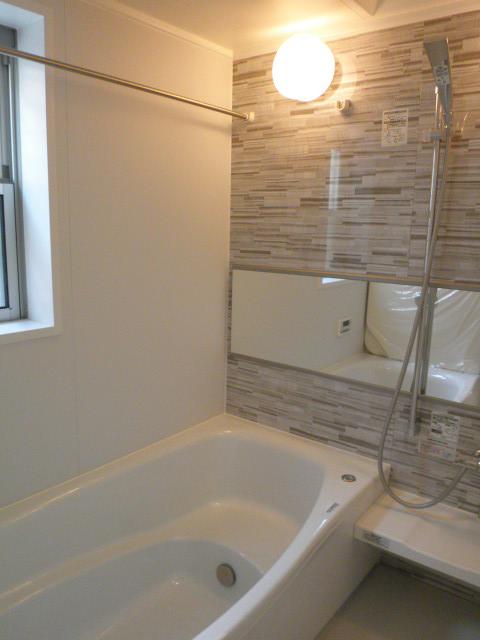 1 Building: Indoor (August 2013) Shooting
1号棟:室内(2013年8月)撮影
Kitchenキッチン 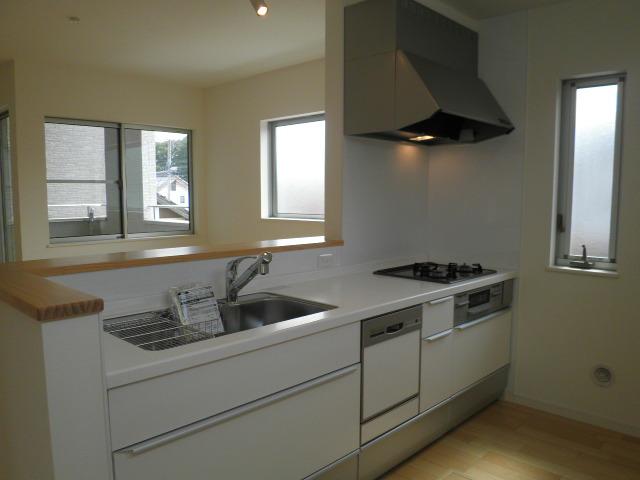 1 Building: Indoor (August 2013) Shooting
1号棟:室内(2013年8月)撮影
Non-living roomリビング以外の居室 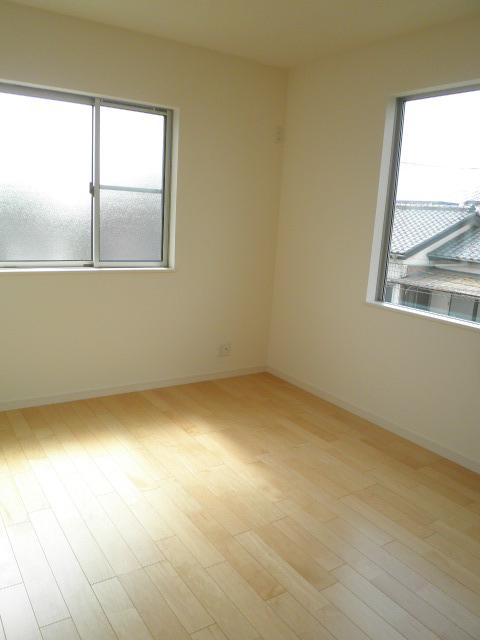 1 Building: Indoor (August 2013) Shooting
1号棟:室内(2013年8月)撮影
Toiletトイレ 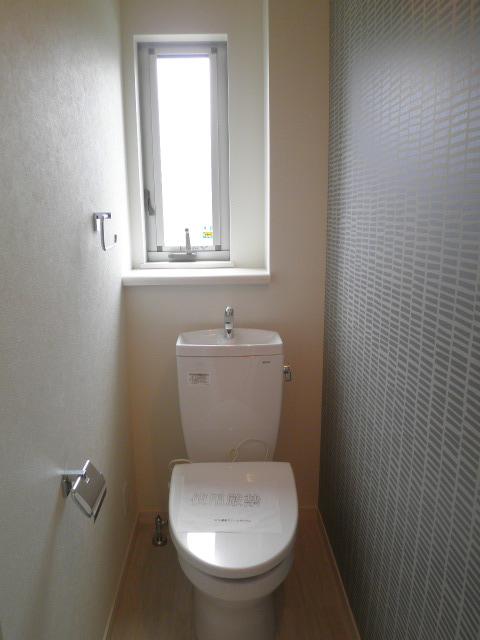 1 Building: Indoor (August 2013) Shooting
1号棟:室内(2013年8月)撮影
Primary school小学校 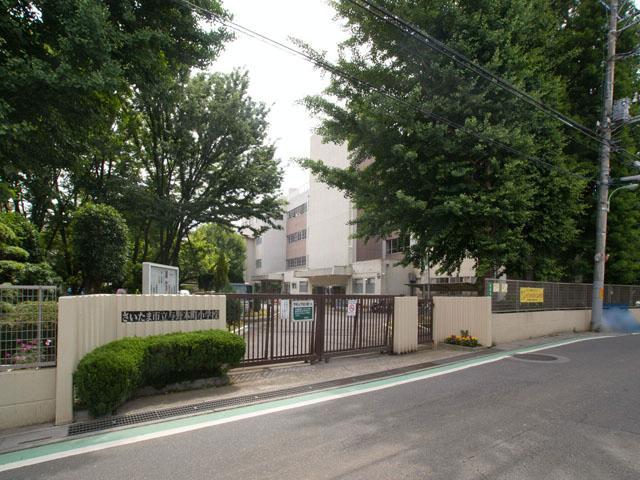 240m until the Saitama Municipal Yonohonmachi Elementary School
さいたま市立与野本町小学校まで240m
Floor plan間取り図 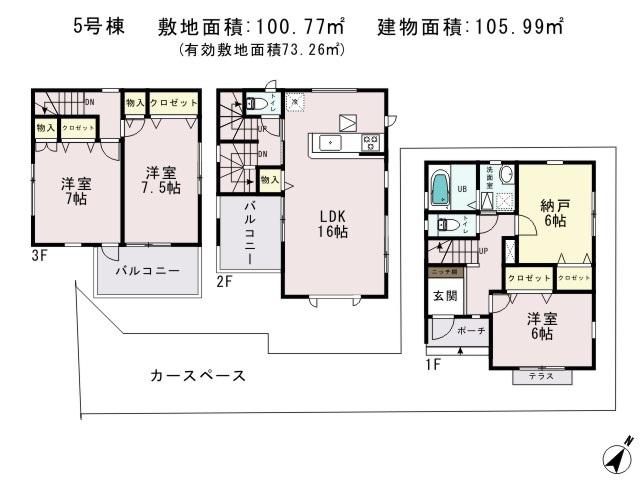 (5 Building), Price 36,800,000 yen, 3LDK+S, Land area 100.77 sq m , Building area 105.99 sq m
(5号棟)、価格3680万円、3LDK+S、土地面積100.77m2、建物面積105.99m2
Livingリビング 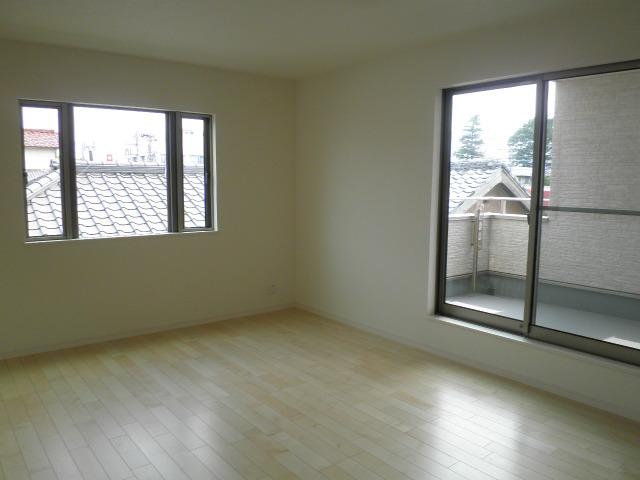 5 Building: Indoor (August 2013) Shooting
5号棟:室内(2013年8月)撮影
Bathroom浴室 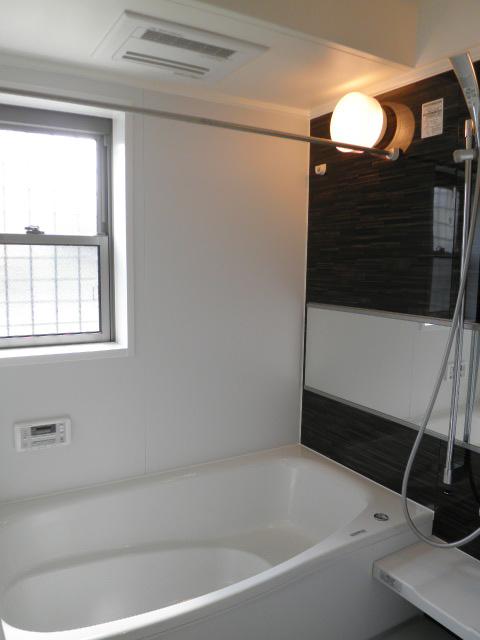 5 Building: Indoor (August 2013) Shooting
5号棟:室内(2013年8月)撮影
Kitchenキッチン 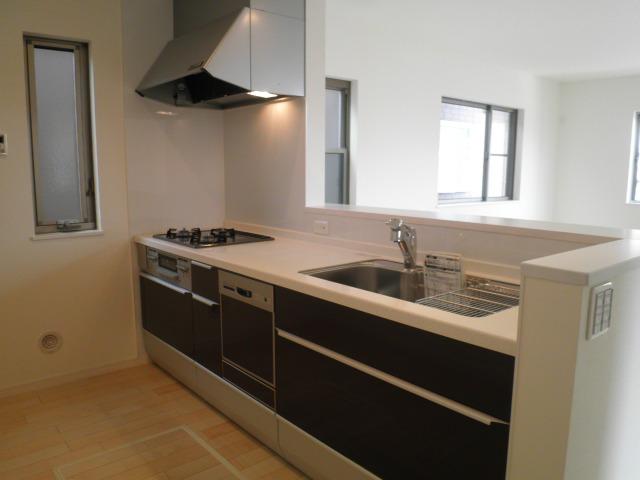 5 Building: Indoor (August 2013) Shooting
5号棟:室内(2013年8月)撮影
Non-living roomリビング以外の居室 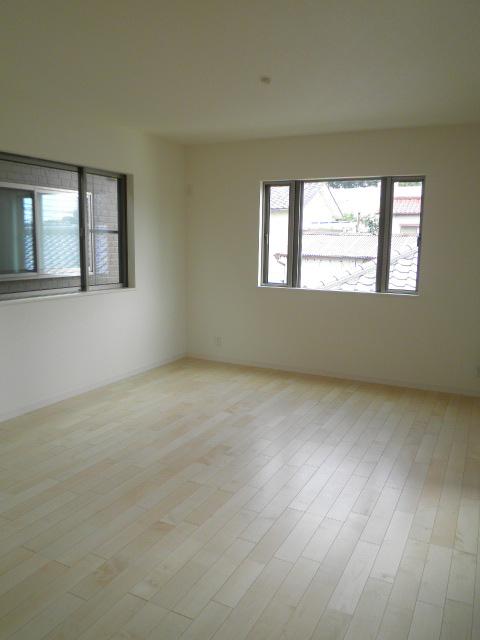 5 Building: Indoor (August 2013) Shooting
5号棟:室内(2013年8月)撮影
Toiletトイレ 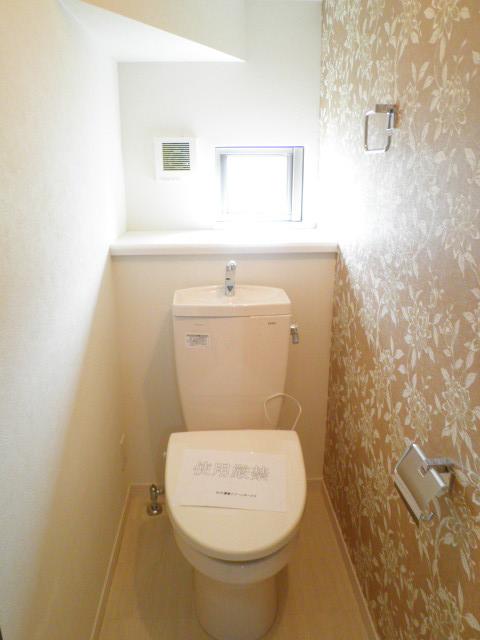 5 Building: Indoor (August 2013) Shooting
5号棟:室内(2013年8月)撮影
Junior high school中学校 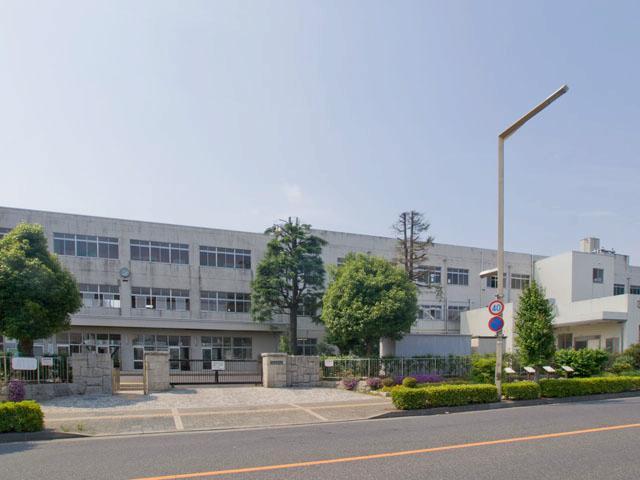 820m until the Saitama Municipal Yono West Junior High School
さいたま市立与野西中学校まで820m
Station駅 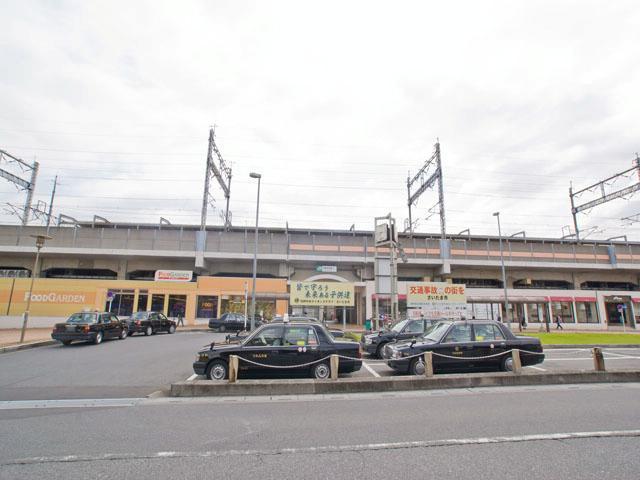 Until Yonohonmachi 960m
与野本町まで960m
Location
|



















