New Homes » Kanto » Saitama » Chuo-ku
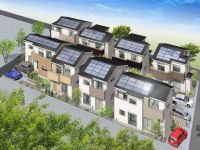 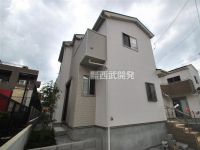
| | Saitama, Chuo-ku, 埼玉県さいたま市中央区 |
| JR Saikyo Line "Yonohonmachi" walk 9 minutes JR埼京線「与野本町」歩9分 |
| Long-term high-quality housing of solar panels installed. All eight buildings in the subdivision on a hill of Suzuya. 太陽光パネル搭載の長期優良住宅。鈴谷の高台に全8棟分譲中。 |
| Construction housing performance with evaluation, Design house performance with evaluation, Long-term high-quality housing, Solar power system, 2 along the line more accessible, Super close, Facing south, System kitchen, Bathroom Dryer, All room storage, LDK15 tatami mats or more, Around traffic fewer, Corner lotese-style room, Shaping land, Garden more than 10 square meters, Face-to-face kitchen, Bathroom 1 tsubo or more, 2-story, South balcony, Zenshitsuminami direction, Underfloor Storage, TV monitor interphone, Walk-in closet, Water filter, City gas, All rooms are two-sided lighting, Located on a hill 建設住宅性能評価付、設計住宅性能評価付、長期優良住宅、太陽光発電システム、2沿線以上利用可、スーパーが近い、南向き、システムキッチン、浴室乾燥機、全居室収納、LDK15畳以上、周辺交通量少なめ、角地、和室、整形地、庭10坪以上、対面式キッチン、浴室1坪以上、2階建、南面バルコニー、全室南向き、床下収納、TVモニタ付インターホン、ウォークインクロゼット、浄水器、都市ガス、全室2面採光、高台に立地 |
Features pickup 特徴ピックアップ | | Construction housing performance with evaluation / Design house performance with evaluation / Long-term high-quality housing / Solar power system / 2 along the line more accessible / Super close / Facing south / System kitchen / Bathroom Dryer / All room storage / LDK15 tatami mats or more / Around traffic fewer / Corner lot / Japanese-style room / Shaping land / Garden more than 10 square meters / Face-to-face kitchen / Bathroom 1 tsubo or more / 2-story / South balcony / Zenshitsuminami direction / Underfloor Storage / TV monitor interphone / Walk-in closet / Water filter / City gas / All rooms are two-sided lighting / Located on a hill 建設住宅性能評価付 /設計住宅性能評価付 /長期優良住宅 /太陽光発電システム /2沿線以上利用可 /スーパーが近い /南向き /システムキッチン /浴室乾燥機 /全居室収納 /LDK15畳以上 /周辺交通量少なめ /角地 /和室 /整形地 /庭10坪以上 /対面式キッチン /浴室1坪以上 /2階建 /南面バルコニー /全室南向き /床下収納 /TVモニタ付インターホン /ウォークインクロゼット /浄水器 /都市ガス /全室2面採光 /高台に立地 | Property name 物件名 | | Saitama City, Chuo-ku, Suzuya 6-chome Newly built detached housing All eight buildings さいたま市中央区鈴谷6丁目 新築分譲戸建 全8棟 | Price 価格 | | 34,800,000 yen ・ 38,800,000 yen 3480万円・3880万円 | Floor plan 間取り | | 4LDK 4LDK | Units sold 販売戸数 | | 2 units 2戸 | Total units 総戸数 | | 8 units 8戸 | Land area 土地面積 | | 104.54 sq m ・ 109.28 sq m (measured) 104.54m2・109.28m2(実測) | Building area 建物面積 | | 93.98 sq m ・ 94.81 sq m (measured) 93.98m2・94.81m2(実測) | Completion date 完成時期(築年月) | | July 2013 2013年7月 | Address 住所 | | Saitama, Chuo-ku, Suzuya 6 埼玉県さいたま市中央区鈴谷6 | Traffic 交通 | | JR Saikyo Line "Yonohonmachi" walk 9 minutes
JR Keihin Tohoku Line "Yono" walk 20 minutes
JR Saikyo Line "Minamiyono" walk 12 minutes JR埼京線「与野本町」歩9分
JR京浜東北線「与野」歩20分
JR埼京線「南与野」歩12分
| Person in charge 担当者より | | Person in charge of real-estate and building FP Ochiai Tatsunori Age: 30 Daigyokai experience: from the point of view of the 8-year FP, Not only the design of the mortgage, I will propose the households overall financial planning and reviewing of insurance. Happily together, Aim the My Home Purchase with a space. 担当者宅建FP落合 辰徳年齢:30代業界経験:8年FPの視点から、住宅ローンの設計だけでなく、保険の見直しなど家計全体の資金計画をご提案させていただきます。一緒に楽しく、ゆとりのあるマイホーム購入を目指しましょう。 | Contact お問い合せ先 | | TEL: 0800-603-0679 [Toll free] mobile phone ・ Also available from PHS
Caller ID is not notified
Please contact the "saw SUUMO (Sumo)"
If it does not lead, If the real estate company TEL:0800-603-0679【通話料無料】携帯電話・PHSからもご利用いただけます
発信者番号は通知されません
「SUUMO(スーモ)を見た」と問い合わせください
つながらない方、不動産会社の方は
| Time residents 入居時期 | | Consultation 相談 | Land of the right form 土地の権利形態 | | Ownership 所有権 | Use district 用途地域 | | One middle and high 1種中高 | Other limitations その他制限事項 | | Garbage yard equity 2.67 sq m × 1 / 8 Available ゴミ置場持分2.67m2×1/8有 | Overview and notices その他概要・特記事項 | | Contact: Ochiai Tatsunori, Building confirmation number: No. H25SHC103497 other 担当者:落合 辰徳、建築確認番号:第H25SHC103497号他 | Company profile 会社概要 | | <Mediation> Minister of Land, Infrastructure and Transport (3) No. 006323 (Ltd.) Seibu development Omiya Yubinbango330-0843 Saitama Omiya-ku, Yoshiki-cho 1-42-1 <仲介>国土交通大臣(3)第006323号(株)西武開発大宮店〒330-0843 埼玉県さいたま市大宮区吉敷町1-42-1 |
Rendering (appearance)完成予想図(外観) 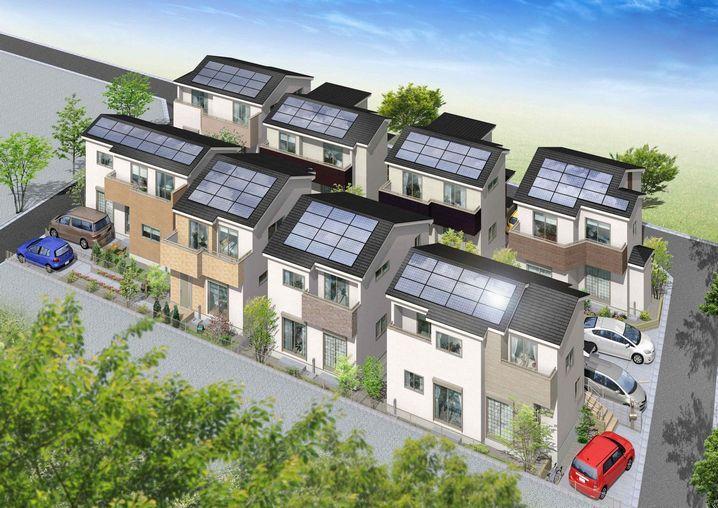 Newly built condominiums all eight buildings all building solar panels installed. ※ Image Perth this illustration which was raised to draw on the basis of the drawings, Actually is can differ.
新築分譲住宅全8棟全棟太陽光パネル搭載。※イメージパースこのイラストは図面を基に描き起こしたもので、実際とは異なる場合があります。
Local appearance photo現地外観写真 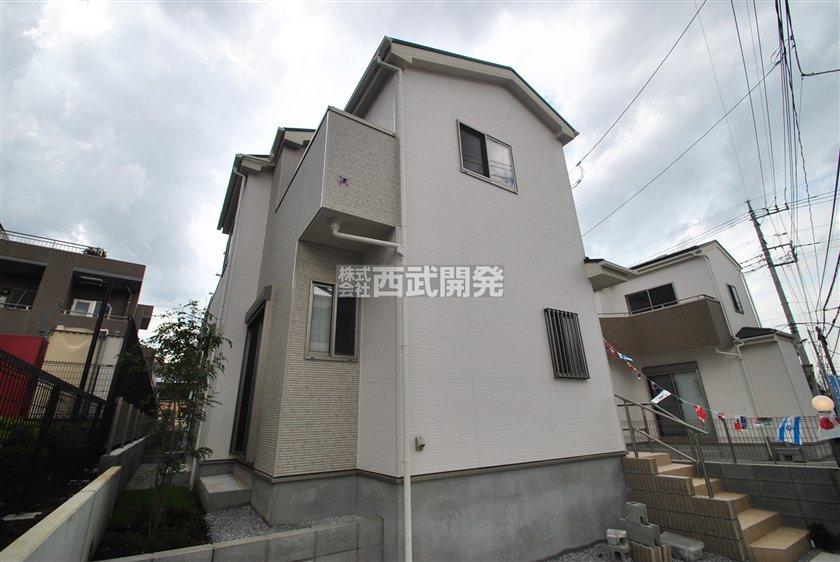 8 Building Exterior (September 2013) Shooting
8号棟外観写真(2013年9月)撮影
Toiletトイレ 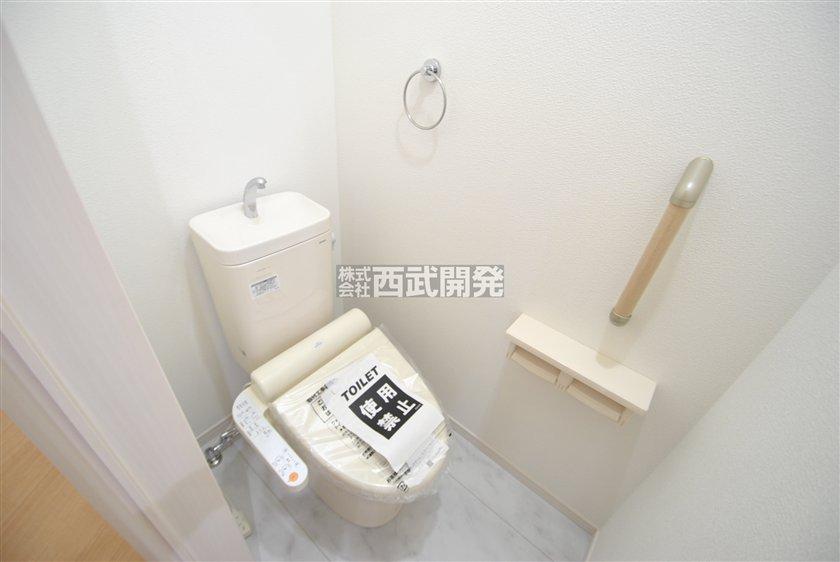 8 Building (September 2013) Shooting
8号棟(2013年9月)撮影
Livingリビング 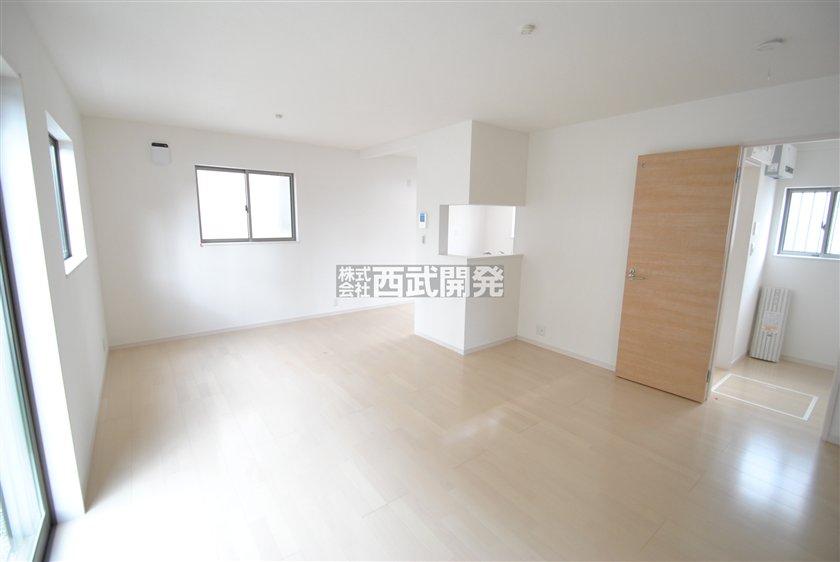 8 Building (September 2013) Shooting
8号棟(2013年9月)撮影
Floor plan間取り図 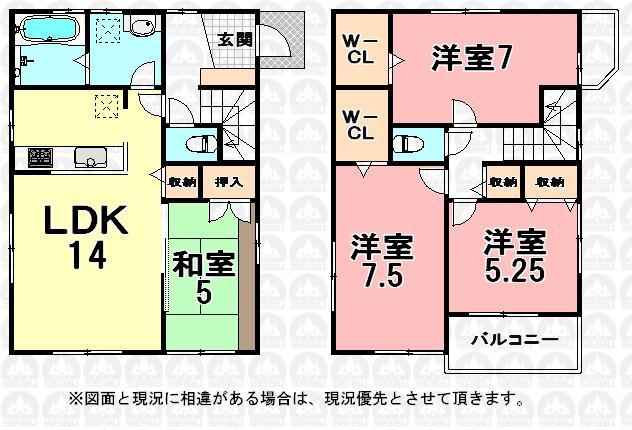 (7 Building), Price 34,800,000 yen, 4LDK, Land area 109.28 sq m , Building area 93.98 sq m
(7号棟)、価格3480万円、4LDK、土地面積109.28m2、建物面積93.98m2
Local appearance photo現地外観写真 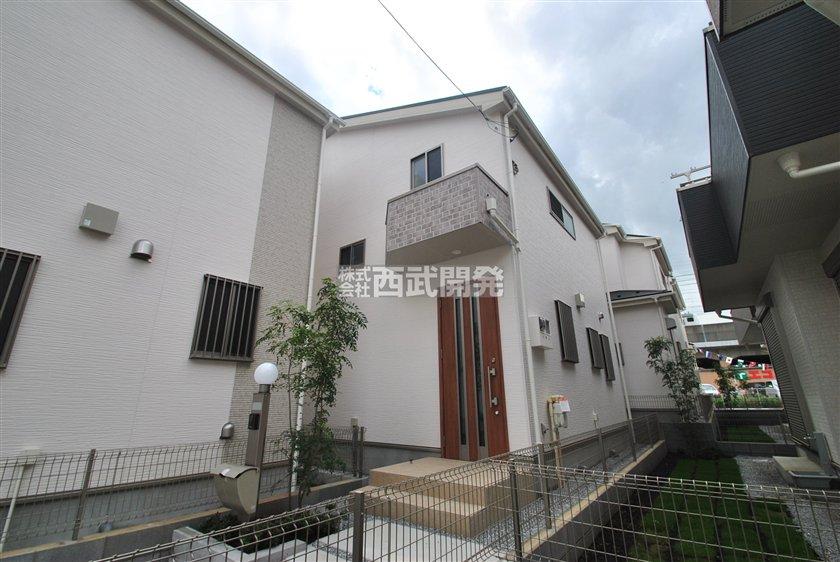 7 Building (September 2013) Shooting
7号棟(2013年9月)撮影
Livingリビング 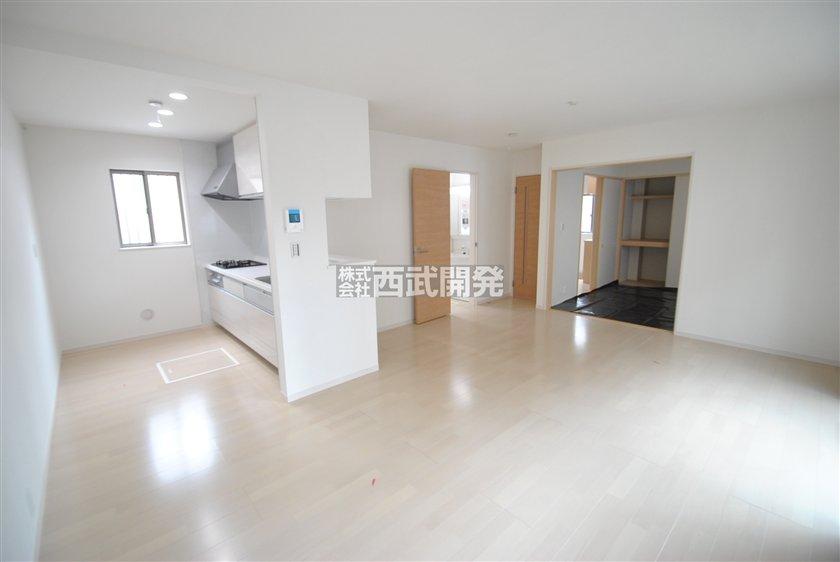 8 Building (September 2013) Shooting
8号棟(2013年9月)撮影
Bathroom浴室 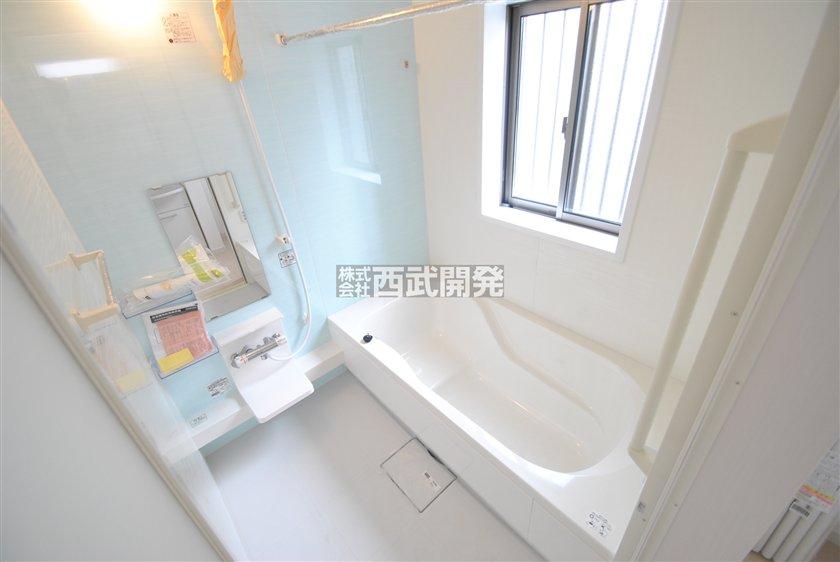 8 Building (September 2013) Shooting
8号棟(2013年9月)撮影
Kitchenキッチン 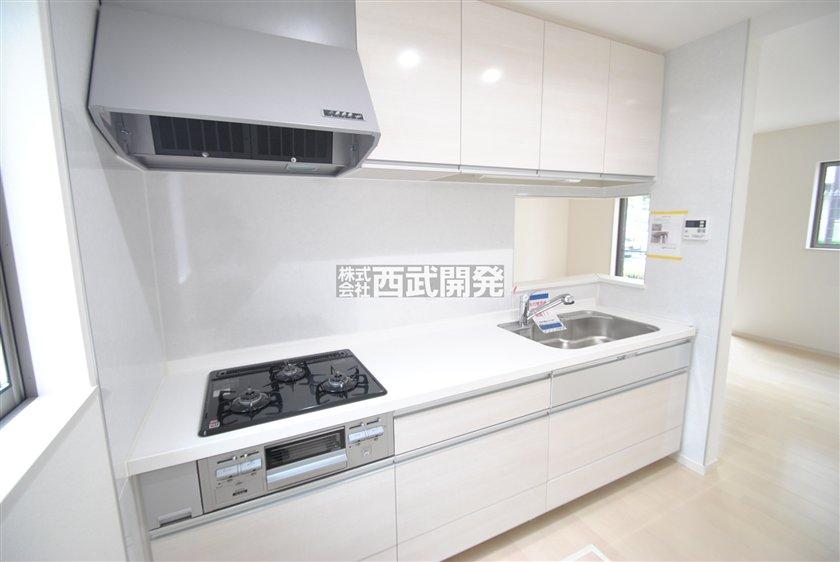 8 Building (September 2013) Shooting
8号棟(2013年9月)撮影
Non-living roomリビング以外の居室 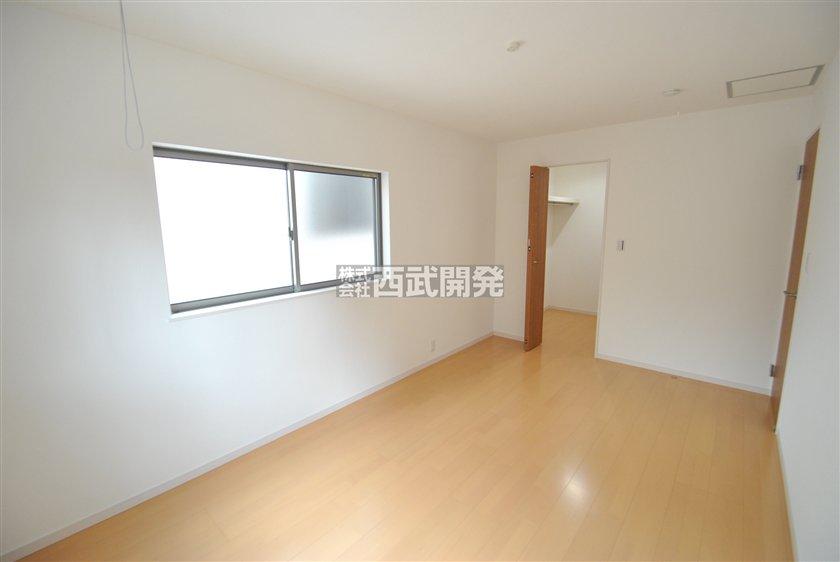 7 Building (September 2013) Shooting
7号棟(2013年9月)撮影
Entrance玄関 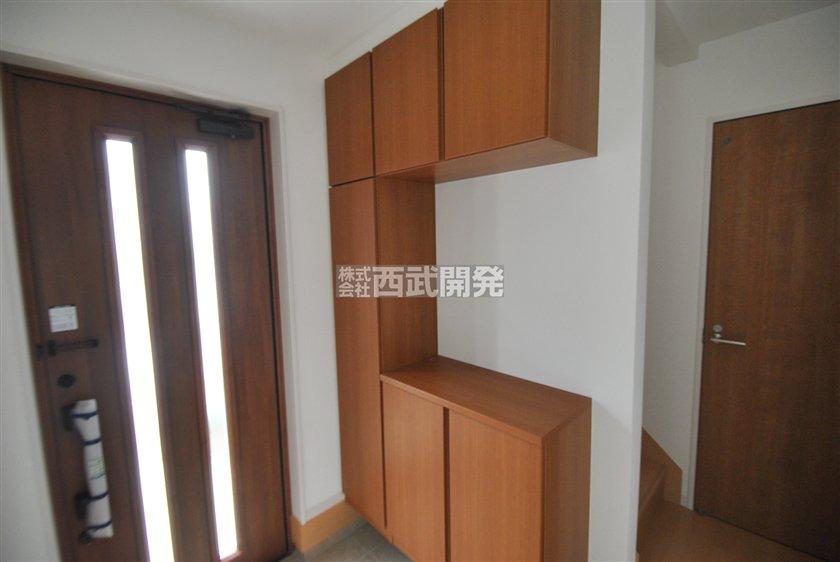 7 Building (September 2013) Shooting
7号棟(2013年9月)撮影
Wash basin, toilet洗面台・洗面所 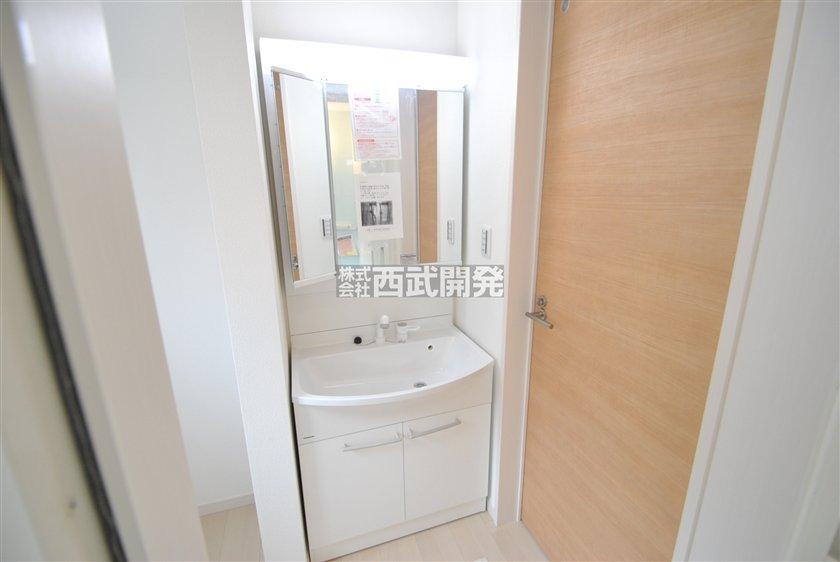 8 Building (September 2013) Shooting
8号棟(2013年9月)撮影
Toiletトイレ 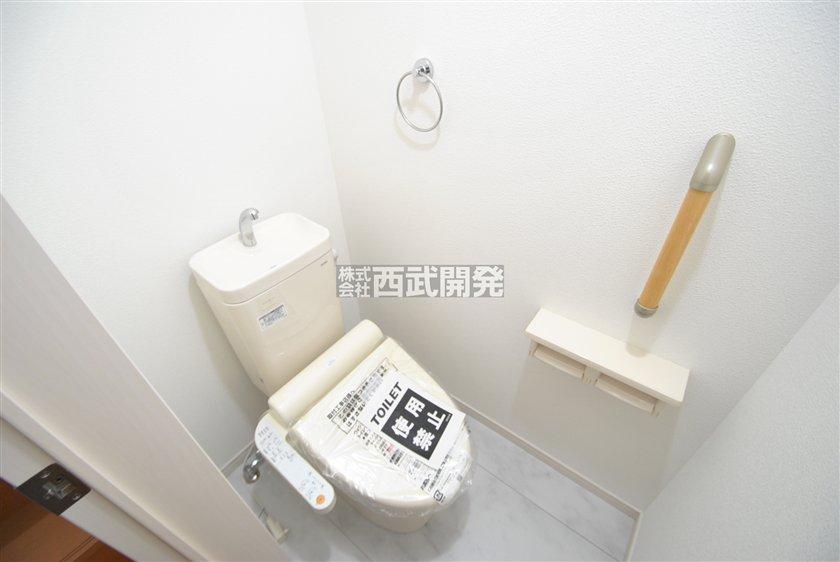 7 Building (September 2013) Shooting
7号棟(2013年9月)撮影
Kindergarten ・ Nursery幼稚園・保育園 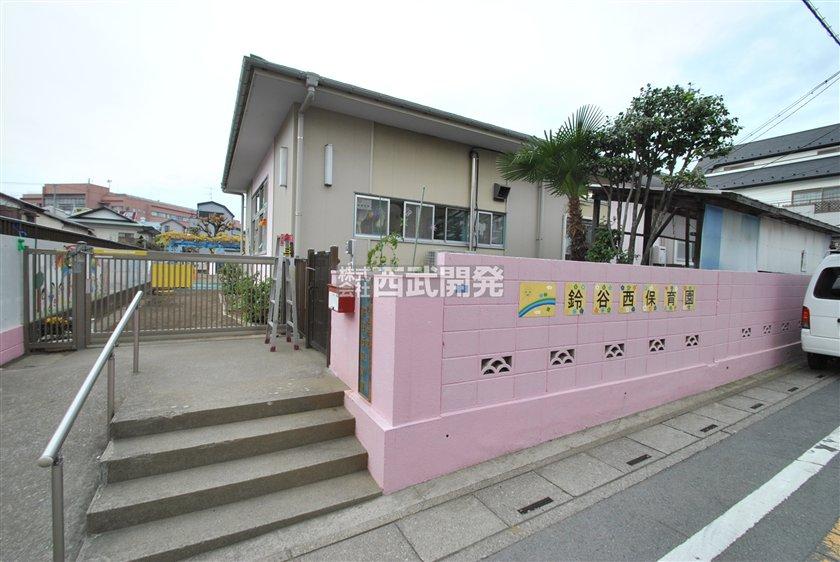 Suzuya 300m to west nursery school
鈴谷西保育園まで300m
Other introspectionその他内観 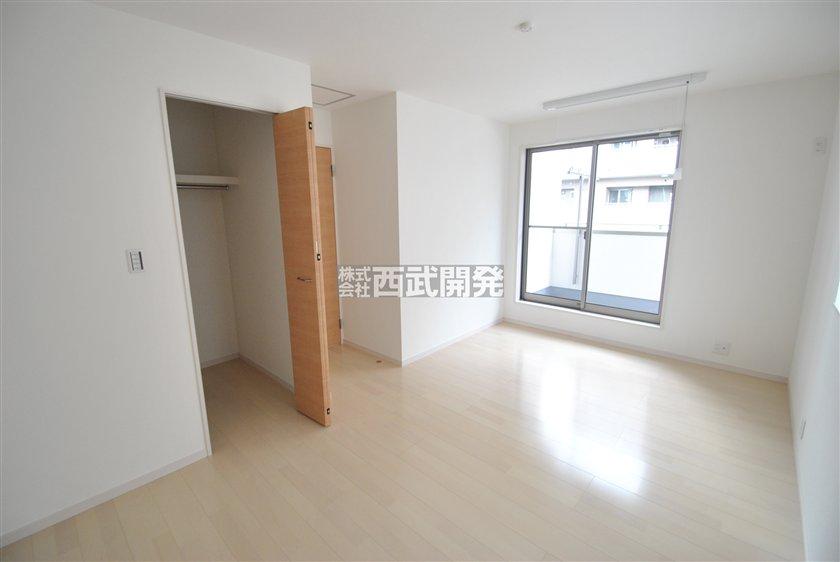 8 Building (September 2013) Shooting
8号棟(2013年9月)撮影
Floor plan間取り図 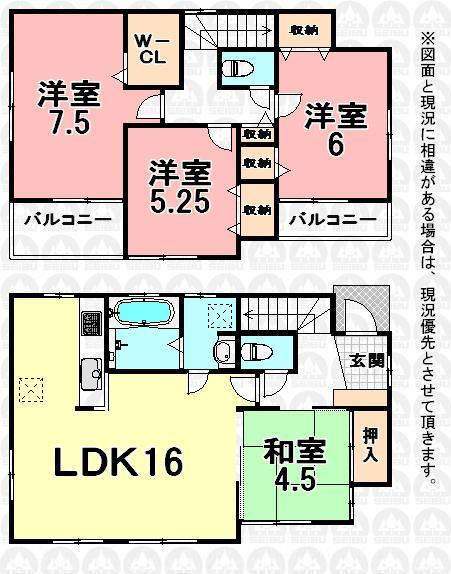 (8 Building), Price 38,800,000 yen, 4LDK, Land area 104.54 sq m , Building area 94.81 sq m
(8号棟)、価格3880万円、4LDK、土地面積104.54m2、建物面積94.81m2
Livingリビング 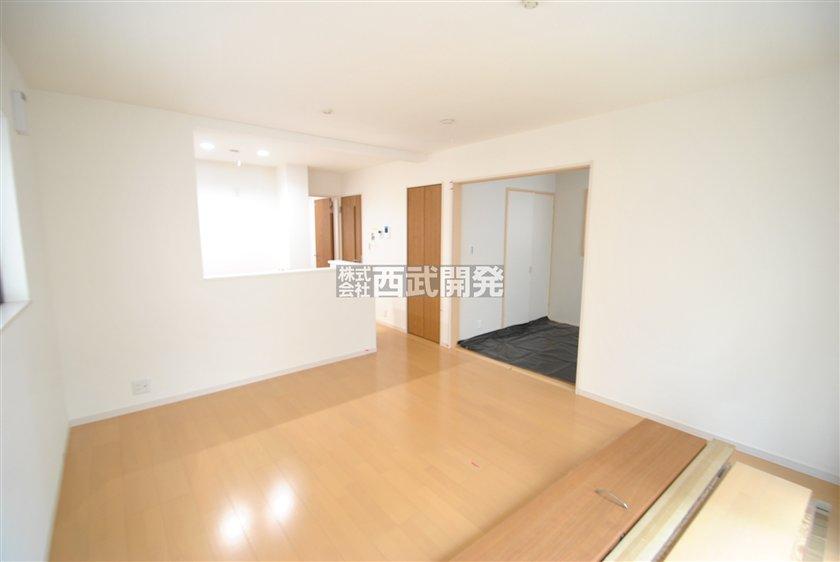 7 Building (September 2013) Shooting
7号棟(2013年9月)撮影
Bathroom浴室 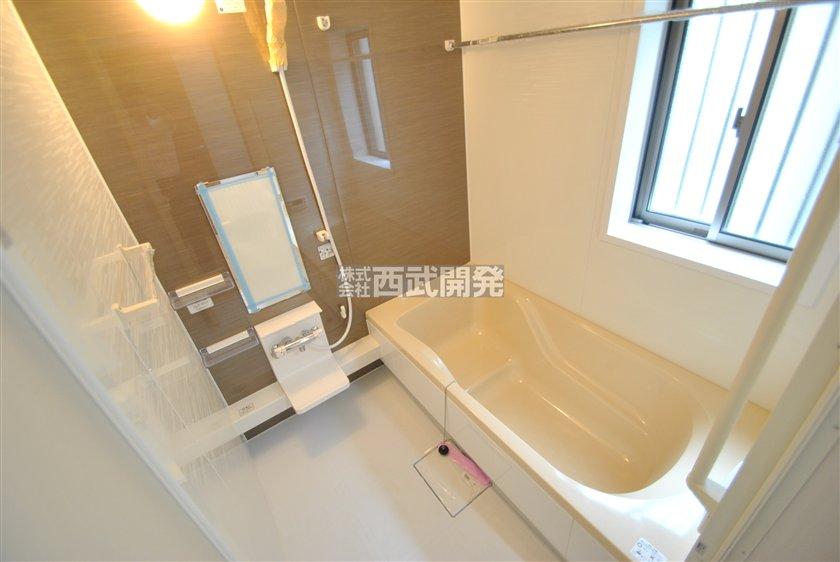 7 Building (September 2013) Shooting
7号棟(2013年9月)撮影
Kitchenキッチン 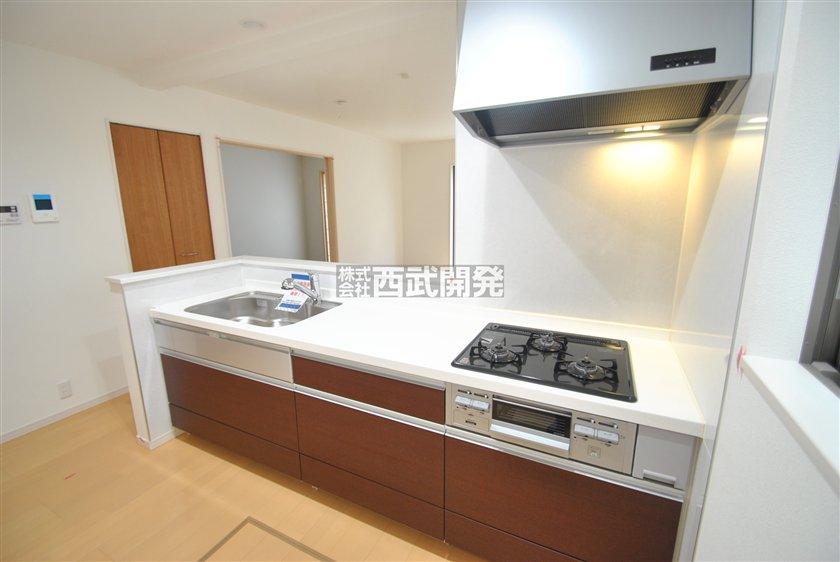 7 Building (September 2013) Shooting
7号棟(2013年9月)撮影
Non-living roomリビング以外の居室 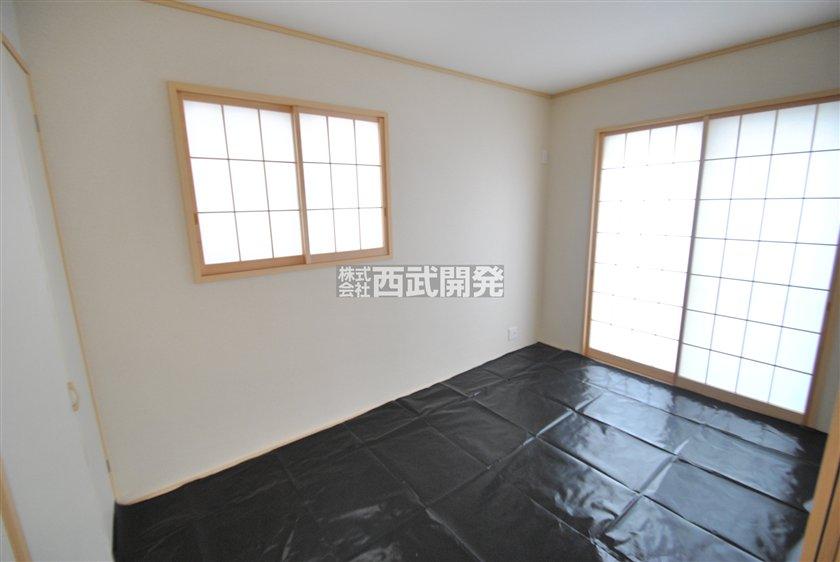 7 Building (September 2013) Shooting
7号棟(2013年9月)撮影
Wash basin, toilet洗面台・洗面所 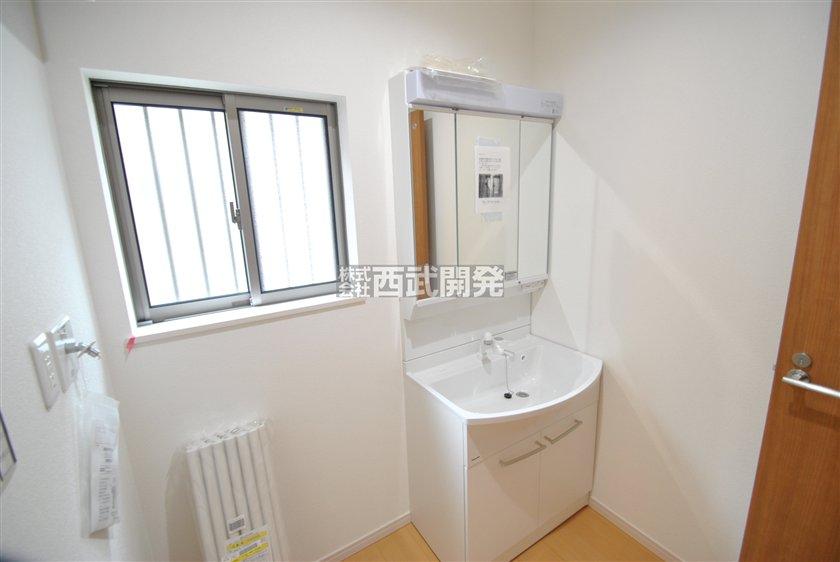 7 Building (September 2013) Shooting
7号棟(2013年9月)撮影
Primary school小学校 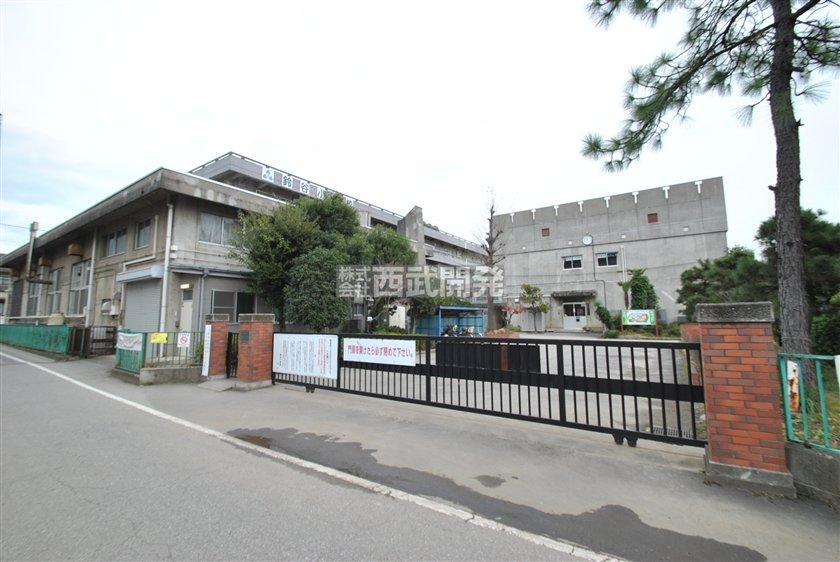 Suzuya until elementary school 630m
鈴谷小学校まで630m
Junior high school中学校 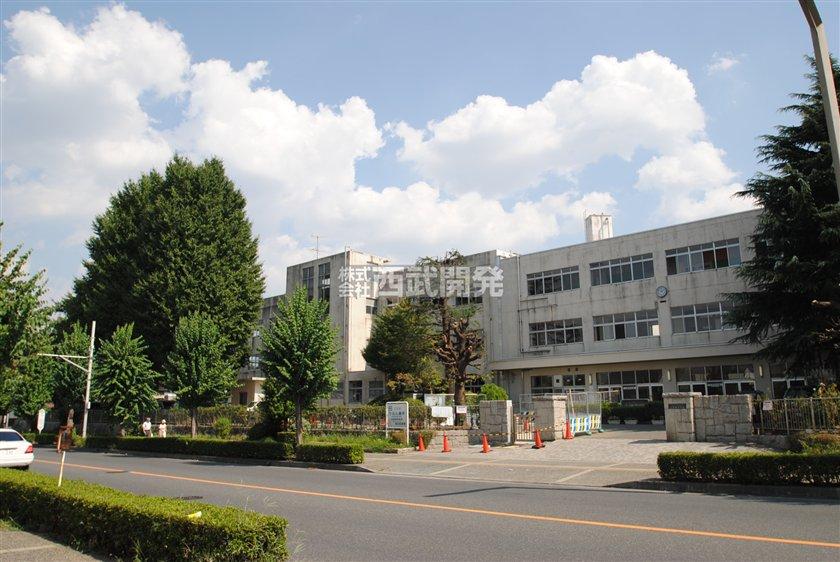 Yono 720m to West Junior High School
与野西中学校まで720m
Shopping centreショッピングセンター 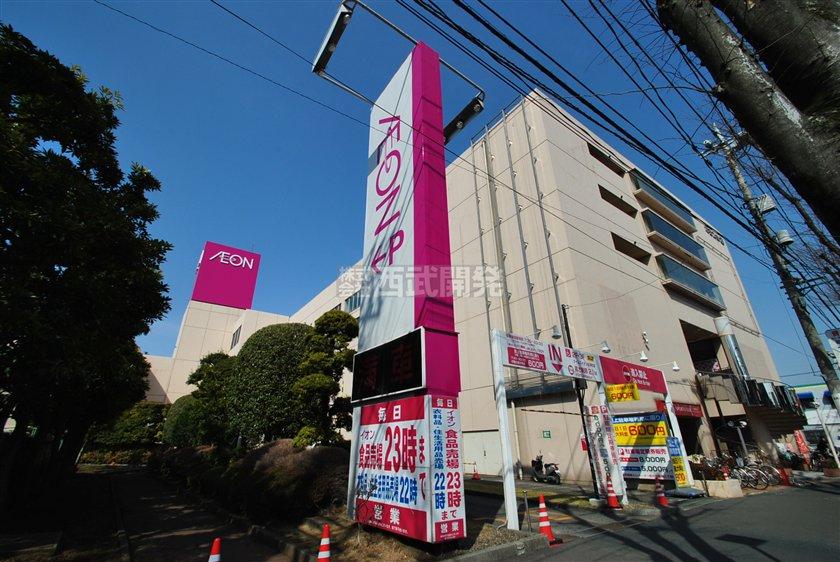 1300m to ion Kitaurawa
イオン北浦和まで1300m
Park公園 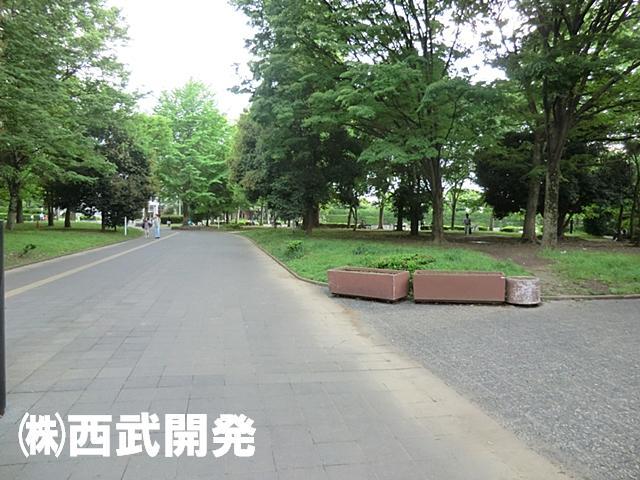 1800m to Kitaurawa park
北浦和公園まで1800m
Supermarketスーパー 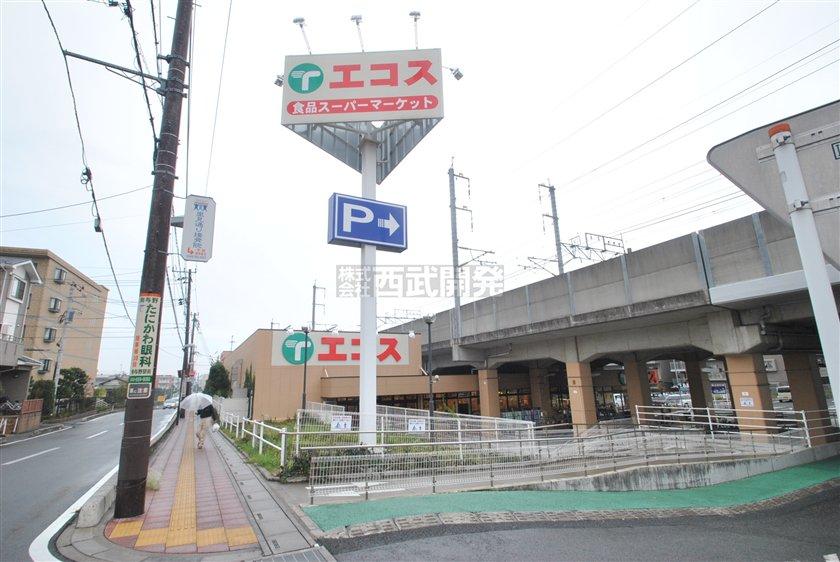 Ecos up to 100m
エコスまで100m
Other Environmental Photoその他環境写真 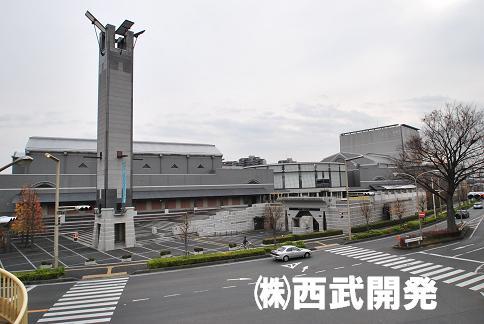 830m until the Saitama Arts Theater
彩の国さいたま芸術劇場まで830m
Convenience storeコンビニ 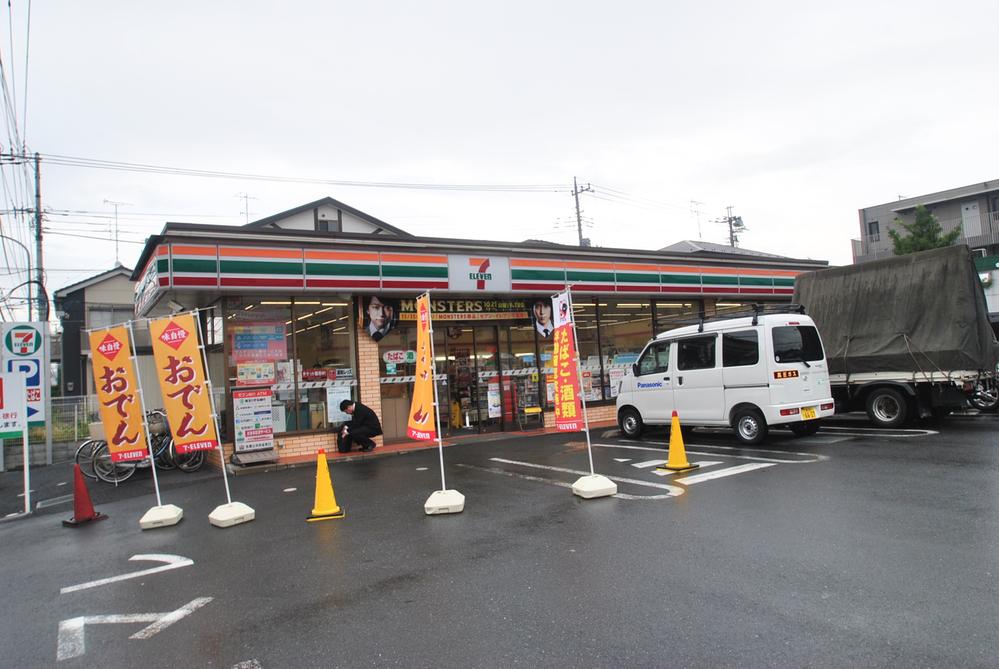 570m to a convenience store
コンビニまで570m
Hospital病院 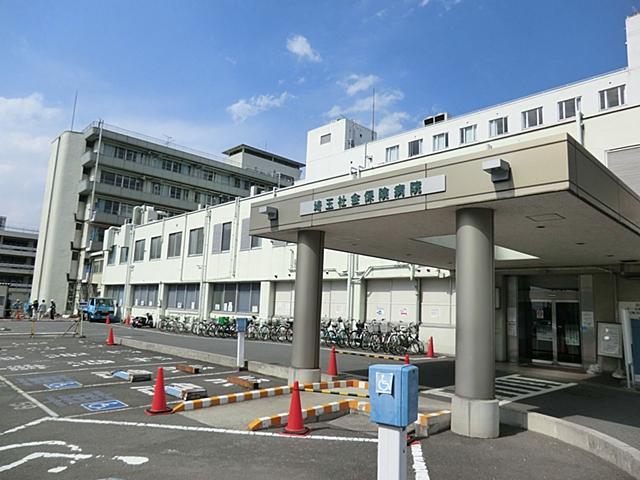 1500m until the Social Insurance Hospital
社会保険病院まで1500m
Location
|






























