New Homes » Kanto » Saitama » Chuo-ku
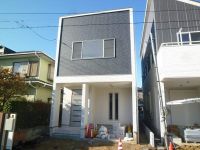 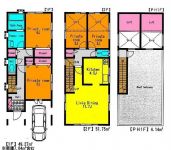
| | Saitama, Chuo-ku, 埼玉県さいたま市中央区 |
| JR Saikyo Line "Urawa medium" walk 10 minutes JR埼京線「中浦和」歩10分 |
| Medium-Urawa Station, Urawa Station within walking distance. Bessho swamp park near, Is a livable environment. Yang per well per south road, It comes with a large roof balcony. 中浦和駅、浦和駅徒歩圏内。別所沼公園近く、住みやすい環境です。南道路につき陽当り良好、大きなルーフバルコニー付いてます。 |
| 2 along the line more accessible, Siemens south road, Or more before road 6m, 2-story, Pre-ground survey, Vibration Control ・ Seismic isolation ・ Earthquake resistant, Year Available, Super close, It is close to the city, Facing south, System kitchen, Yang per good, All room storage, LDK15 tatami mats or more, Shaping land, Washbasin with shower, Barrier-free, Toilet 2 places, Bathroom 1 tsubo or more, Double-glazing, The window in the bathroom, TV monitor interphone, All living room flooring, All rooms are two-sided lighting, roof balcony 2沿線以上利用可、南側道路面す、前道6m以上、2階建、地盤調査済、制震・免震・耐震、年内入居可、スーパーが近い、市街地が近い、南向き、システムキッチン、陽当り良好、全居室収納、LDK15畳以上、整形地、シャワー付洗面台、バリアフリー、トイレ2ヶ所、浴室1坪以上、複層ガラス、浴室に窓、TVモニタ付インターホン、全居室フローリング、全室2面採光、ルーフバルコニー |
Features pickup 特徴ピックアップ | | Pre-ground survey / Vibration Control ・ Seismic isolation ・ Earthquake resistant / Year Available / 2 along the line more accessible / Super close / It is close to the city / Facing south / System kitchen / Yang per good / All room storage / Siemens south road / LDK15 tatami mats or more / Or more before road 6m / Shaping land / Washbasin with shower / Barrier-free / Toilet 2 places / Bathroom 1 tsubo or more / 2-story / Double-glazing / The window in the bathroom / TV monitor interphone / All living room flooring / Built garage / All rooms are two-sided lighting / roof balcony 地盤調査済 /制震・免震・耐震 /年内入居可 /2沿線以上利用可 /スーパーが近い /市街地が近い /南向き /システムキッチン /陽当り良好 /全居室収納 /南側道路面す /LDK15畳以上 /前道6m以上 /整形地 /シャワー付洗面台 /バリアフリー /トイレ2ヶ所 /浴室1坪以上 /2階建 /複層ガラス /浴室に窓 /TVモニタ付インターホン /全居室フローリング /ビルトガレージ /全室2面採光 /ルーフバルコニー | Price 価格 | | 44,800,000 yen 4480万円 | Floor plan 間取り | | 4LDK 4LDK | Units sold 販売戸数 | | 1 units 1戸 | Land area 土地面積 | | 87.37 sq m (registration) 87.37m2(登記) | Building area 建物面積 | | 105.16 sq m 105.16m2 | Driveway burden-road 私道負担・道路 | | Nothing, South 9m width 無、南9m幅 | Completion date 完成時期(築年月) | | September 2013 2013年9月 | Address 住所 | | Saitama, Chuo-ku, Odo 1 埼玉県さいたま市中央区大戸1 | Traffic 交通 | | JR Saikyo Line "Urawa medium" walk 10 minutes
JR Keihin Tohoku Line "Urawa" walk 20 minutes JR埼京線「中浦和」歩10分
JR京浜東北線「浦和」歩20分
| Related links 関連リンク | | [Related Sites of this company] 【この会社の関連サイト】 | Person in charge 担当者より | | Rep Goto Atsushi Age: 40's Customers, Firm financial planning, Hope area, Delivery to introduce the property Shi hear the suits conditions to life, Also we try the best to be of service to you until further follow. 担当者後藤 篤年齢:40代お客様には、しっかりとした資金計画、希望エリア、生活に合った条件をお聞きし物件をご紹介し引き渡し、またその後のフォローまでお役に立てるようベストを心がけています。 | Contact お問い合せ先 | | TEL: 0800-603-3278 [Toll free] mobile phone ・ Also available from PHS
Caller ID is not notified
Please contact the "saw SUUMO (Sumo)"
If it does not lead, If the real estate company TEL:0800-603-3278【通話料無料】携帯電話・PHSからもご利用いただけます
発信者番号は通知されません
「SUUMO(スーモ)を見た」と問い合わせください
つながらない方、不動産会社の方は
| Building coverage, floor area ratio 建ぺい率・容積率 | | 60% ・ 200% 60%・200% | Time residents 入居時期 | | Consultation 相談 | Land of the right form 土地の権利形態 | | Ownership 所有権 | Structure and method of construction 構造・工法 | | Wooden 2-story 木造2階建 | Use district 用途地域 | | One dwelling 1種住居 | Other limitations その他制限事項 | | Organize Code: 215898, Garage Partial 7.04 square meters in building area, Includes PH floor 4.14 square meters 整理コード:215898、建物面積には車庫部分7.04平米、PH階4.14平米を含みます | Overview and notices その他概要・特記事項 | | Contact: Goto Atsushi, Facilities: Public Water Supply, This sewage, Building confirmation number: No. SJK-KX1311020242 担当者:後藤 篤、設備:公営水道、本下水、建築確認番号:第SJK-KX1311020242号 | Company profile 会社概要 | | <Mediation> Minister of Land, Infrastructure and Transport (2) No. 007451 (Corporation) All Japan Real Estate Association (Corporation) metropolitan area real estate Fair Trade Council member Century 21 (stock) Eye construction Saitama branch sales 2 Division Yubinbango330-0844 Saitama Omiya-ku, downtown 1-45 <仲介>国土交通大臣(2)第007451号(公社)全日本不動産協会会員 (公社)首都圏不動産公正取引協議会加盟センチュリー21(株)アイ建設さいたま支店営業2課〒330-0844 埼玉県さいたま市大宮区下町1-45 |
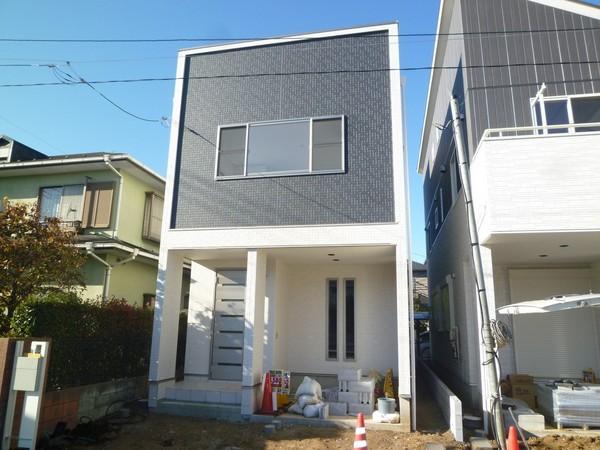 Local appearance photo
現地外観写真
Floor plan間取り図 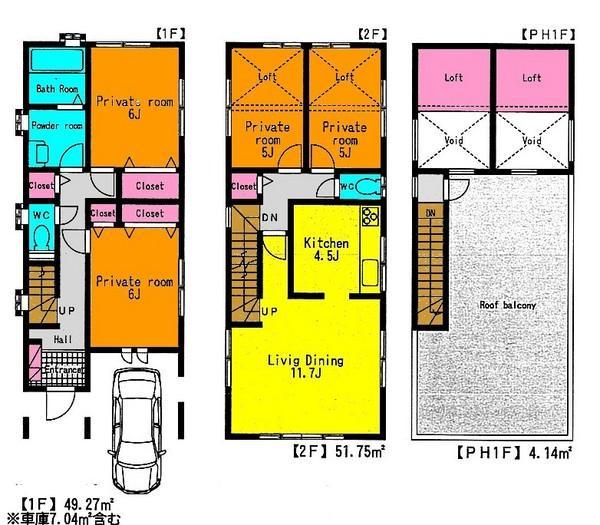 44,800,000 yen, 4LDK, Land area 87.37 sq m , Building area 105.16 sq m
4480万円、4LDK、土地面積87.37m2、建物面積105.16m2
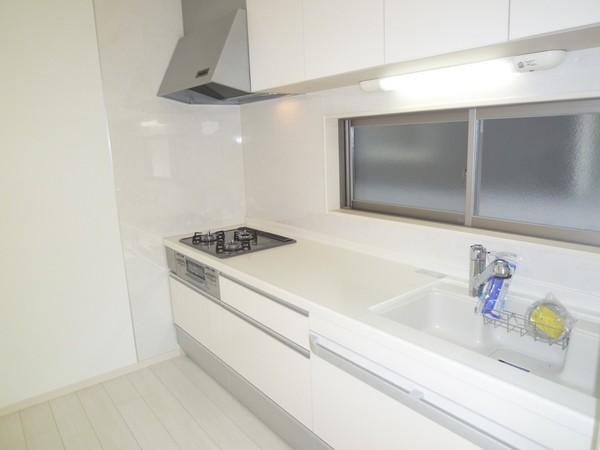 Kitchen
キッチン
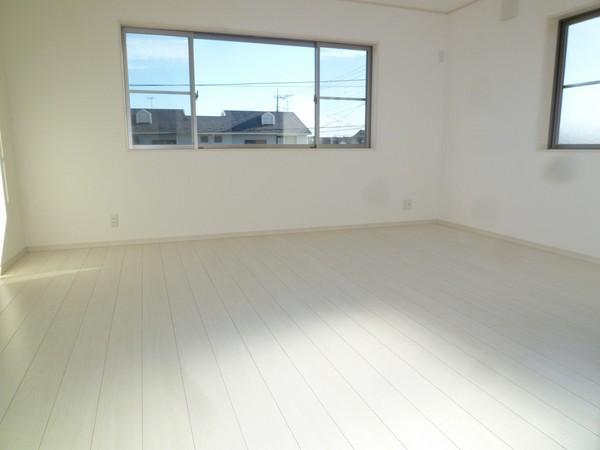 Living
リビング
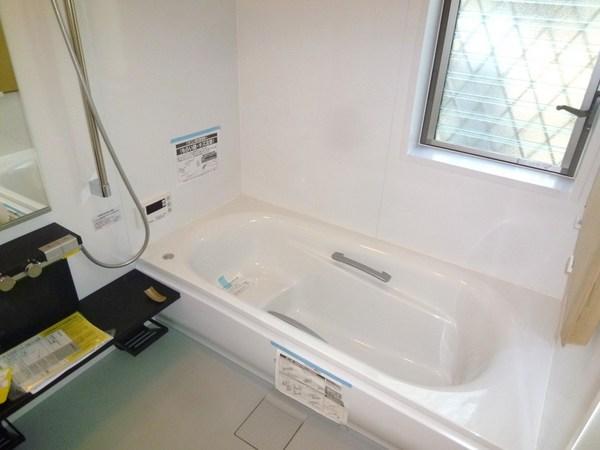 Bathroom
浴室
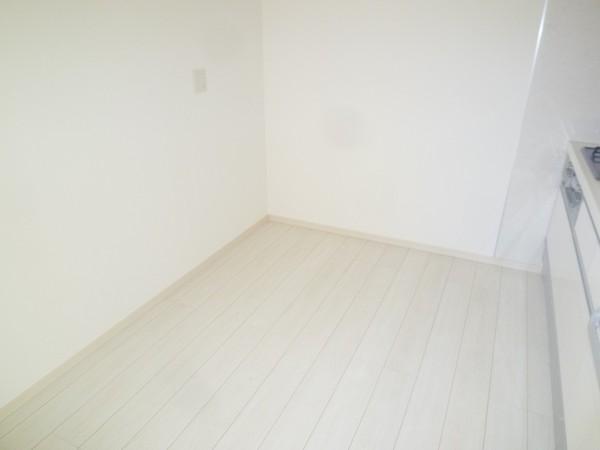 Kitchen
キッチン
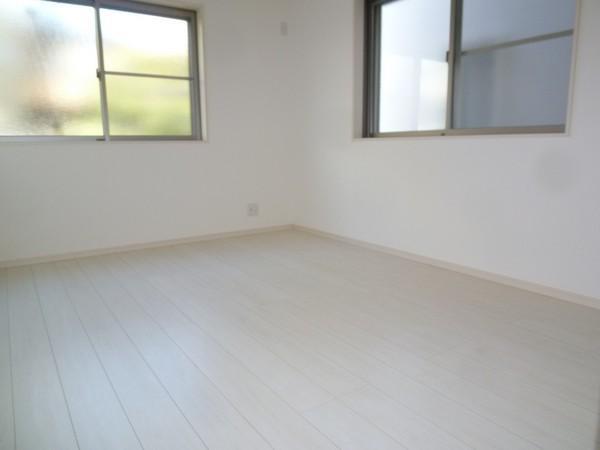 Non-living room
リビング以外の居室
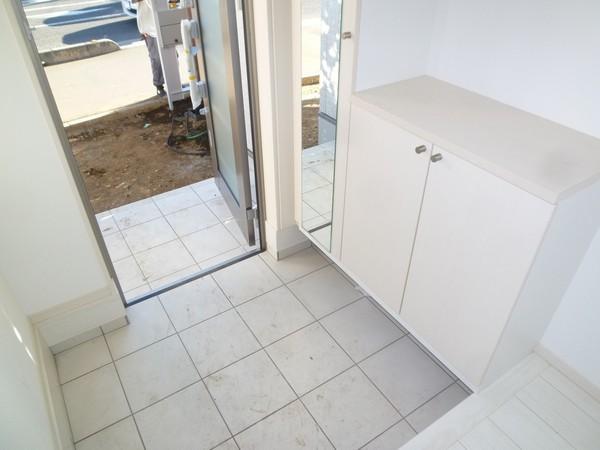 Entrance
玄関
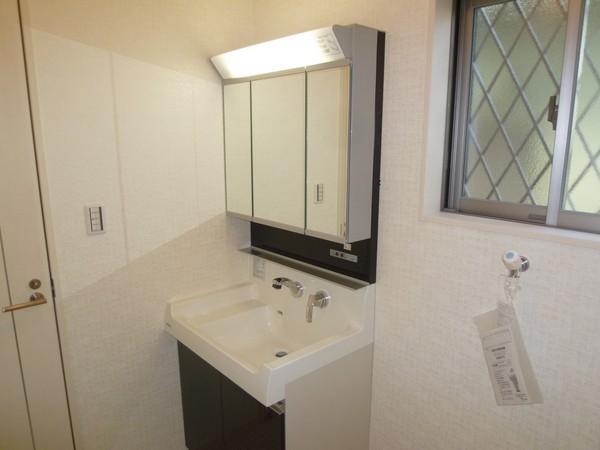 Wash basin, toilet
洗面台・洗面所
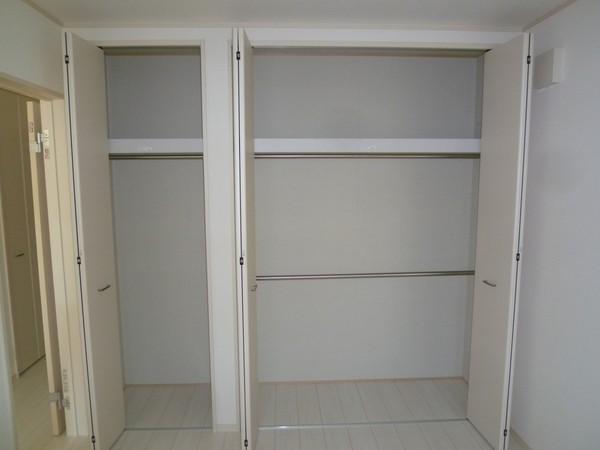 Receipt
収納
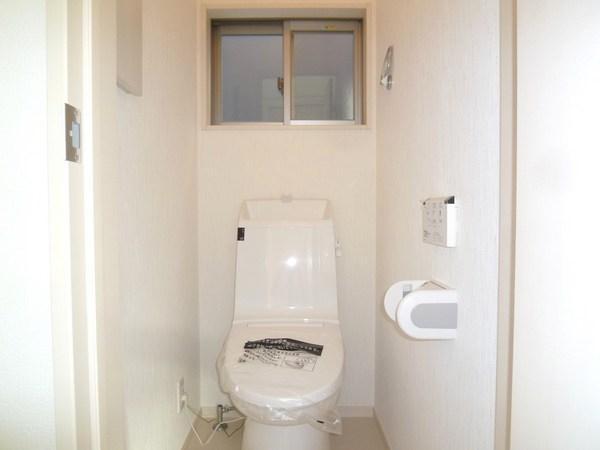 Toilet
トイレ
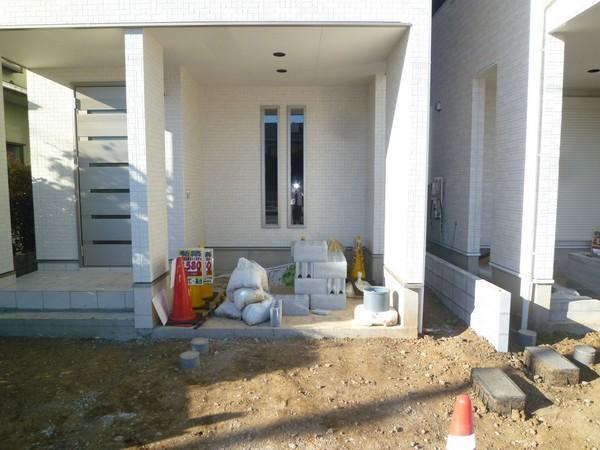 Parking lot
駐車場
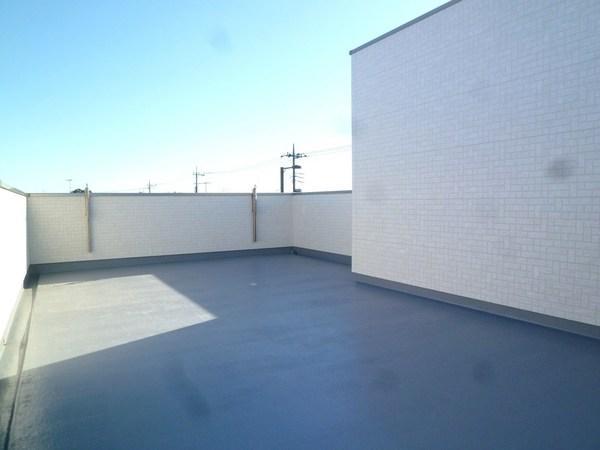 Balcony
バルコニー
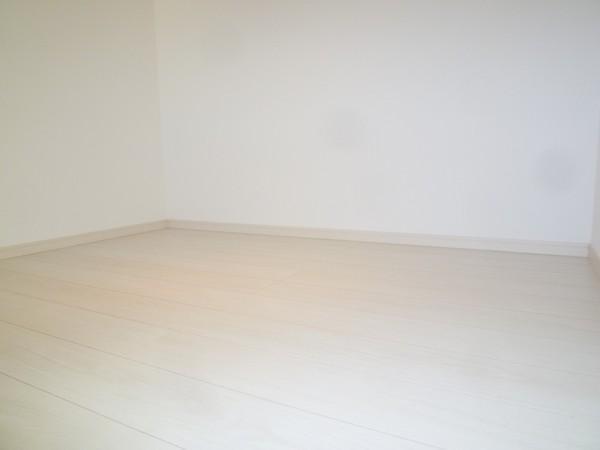 Other
その他
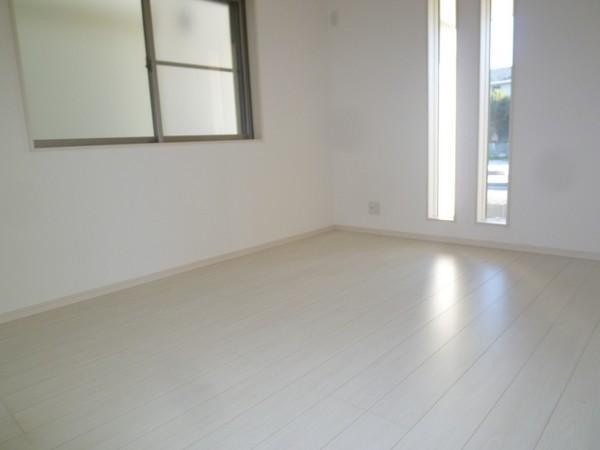 Non-living room
リビング以外の居室
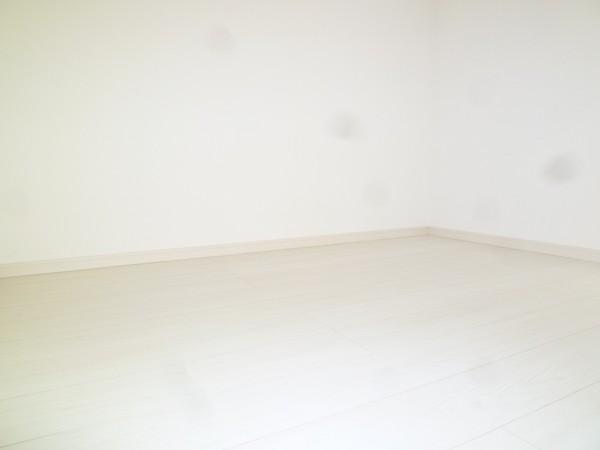 Other
その他
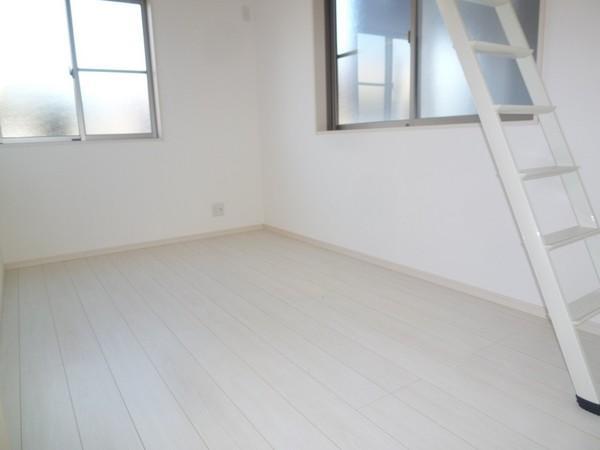 Non-living room
リビング以外の居室
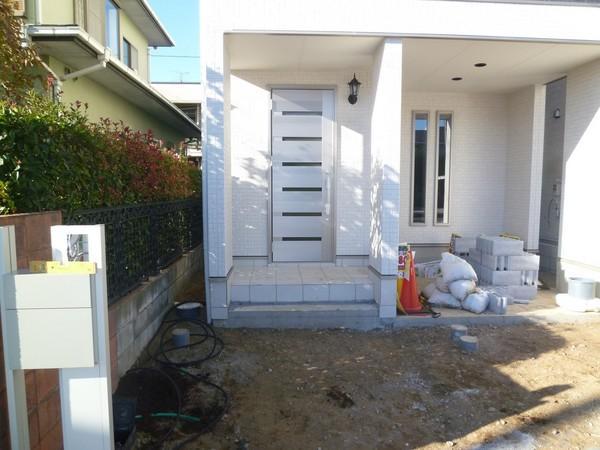 Other
その他
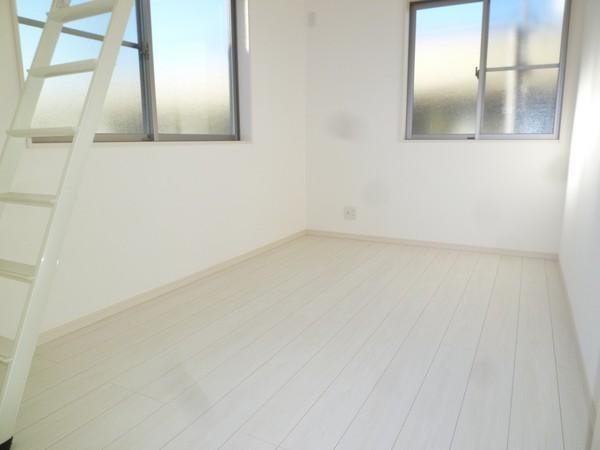 Non-living room
リビング以外の居室
Location
|




















