New Homes » Kanto » Saitama » Chuo-ku
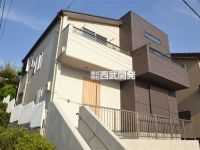 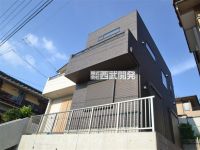
| | Saitama, Chuo-ku, 埼玉県さいたま市中央区 |
| JR Saikyo Line "Urawa medium" walk 11 minutes JR埼京線「中浦和」歩11分 |
| ● strong earthquake 2 × 4 construction method house! ● "medium Urawa" Station 10-minute walk ● fire resistance ・ air tightness ・ Excellent sound insulation. ● family living and welcoming everyone is positive per preeminent ●地震に強い2×4工法住宅!●「中浦和」駅徒歩10分●耐火性・気密性・防音性に優れています。●ご家族みんなでくつろげるリビングは陽当り抜群です |
| [Other well-equipped and the environment] A quiet residential areaese-style room, Dish washing dryer, Yang per good, Around traffic fewer, Good view, Immediate Available, 2 along the line more accessible, System kitchen, Bathroom Dryer, All room storage, Washbasin with shower, Face-to-face kitchen, Toilet 2 places, Bathroom 1 tsubo or more, 2-story, Double-glazing, Warm water washing toilet seat, The window in the bathroom, TV monitor interphone, Ventilation good, Water filter, City gas, Floor heating 【その他充実の設備と環境】閑静な住宅地、和室、食器洗乾燥機、陽当り良好、周辺交通量少なめ、眺望良好、即入居可、2沿線以上利用可、システムキッチン、浴室乾燥機、全居室収納、シャワー付洗面台、対面式キッチン、トイレ2ヶ所、浴室1坪以上、2階建、複層ガラス、温水洗浄便座、浴室に窓、TVモニタ付インターホン、通風良好、浄水器、都市ガス、床暖房 |
Features pickup 特徴ピックアップ | | Immediate Available / 2 along the line more accessible / System kitchen / Bathroom Dryer / Yang per good / All room storage / A quiet residential area / Around traffic fewer / Japanese-style room / Washbasin with shower / Face-to-face kitchen / Toilet 2 places / Bathroom 1 tsubo or more / 2-story / Double-glazing / Warm water washing toilet seat / The window in the bathroom / TV monitor interphone / Ventilation good / Good view / Dish washing dryer / Water filter / City gas / Floor heating 即入居可 /2沿線以上利用可 /システムキッチン /浴室乾燥機 /陽当り良好 /全居室収納 /閑静な住宅地 /周辺交通量少なめ /和室 /シャワー付洗面台 /対面式キッチン /トイレ2ヶ所 /浴室1坪以上 /2階建 /複層ガラス /温水洗浄便座 /浴室に窓 /TVモニタ付インターホン /通風良好 /眺望良好 /食器洗乾燥機 /浄水器 /都市ガス /床暖房 | Price 価格 | | 44,800,000 yen 4480万円 | Floor plan 間取り | | 4LDK 4LDK | Units sold 販売戸数 | | 1 units 1戸 | Total units 総戸数 | | 1 units 1戸 | Land area 土地面積 | | 100 sq m (registration) 100m2(登記) | Building area 建物面積 | | 99.94 sq m 99.94m2 | Driveway burden-road 私道負担・道路 | | Nothing, West 4m width 無、西4m幅 | Completion date 完成時期(築年月) | | August 2013 2013年8月 | Address 住所 | | Saitama, Chuo-ku, Odo 1 埼玉県さいたま市中央区大戸1 | Traffic 交通 | | JR Saikyo Line "Urawa medium" walk 11 minutes
JR Keihin Tohoku Line "Urawa" walk 26 minutes
JR Keihin Tohoku Line "Kitaurawa" walk 27 minutes JR埼京線「中浦和」歩11分
JR京浜東北線「浦和」歩26分
JR京浜東北線「北浦和」歩27分
| Related links 関連リンク | | [Related Sites of this company] 【この会社の関連サイト】 | Person in charge 担当者より | | [Regarding this property.] It is a feeling of opening a lot of corner lot in a quiet residential area. Yang per living environment ・ Ventilation is good! It is a big shoes cloak of entrance is happy. Strong earthquake 2 × 4 construction method! 【この物件について】閑静な住宅街に開放感たっぷりの角地です。陽当り住環境・通風良好です!玄関の大きなシューズクロークがうれしいですね。地震に強い2×4工法! | Contact お問い合せ先 | | TEL: 0800-603-0678 [Toll free] mobile phone ・ Also available from PHS
Caller ID is not notified
Please contact the "saw SUUMO (Sumo)"
If it does not lead, If the real estate company TEL:0800-603-0678【通話料無料】携帯電話・PHSからもご利用いただけます
発信者番号は通知されません
「SUUMO(スーモ)を見た」と問い合わせください
つながらない方、不動産会社の方は
| Building coverage, floor area ratio 建ぺい率・容積率 | | 60% ・ Hundred percent 60%・100% | Time residents 入居時期 | | Immediate available 即入居可 | Land of the right form 土地の権利形態 | | Ownership 所有権 | Structure and method of construction 構造・工法 | | Wooden 2-story (2 × 4 construction method) 木造2階建(2×4工法) | Use district 用途地域 | | One low-rise 1種低層 | Other limitations その他制限事項 | | Regulations have by the Landscape Act, Height ceiling Yes, Shade limit Yes 景観法による規制有、高さ最高限度有、日影制限有 | Overview and notices その他概要・特記事項 | | Facilities: Public Water Supply, This sewage, City gas, Parking: car space 設備:公営水道、本下水、都市ガス、駐車場:カースペース | Company profile 会社概要 | | <Marketing alliance (mediated)> Minister of Land, Infrastructure and Transport (3) No. 006,323 (one company) National Housing Industry Association (Corporation) metropolitan area real estate Fair Trade Council member (Ltd.) Seibu development Urawa store Yubinbango330-0055 Saitama Urawa Ward City Higashitakasago cho 24-17 <販売提携(媒介)>国土交通大臣(3)第006323号(一社)全国住宅産業協会会員 (公社)首都圏不動産公正取引協議会加盟(株)西武開発浦和店〒330-0055 埼玉県さいたま市浦和区東高砂町24-17 |
Local appearance photo現地外観写真 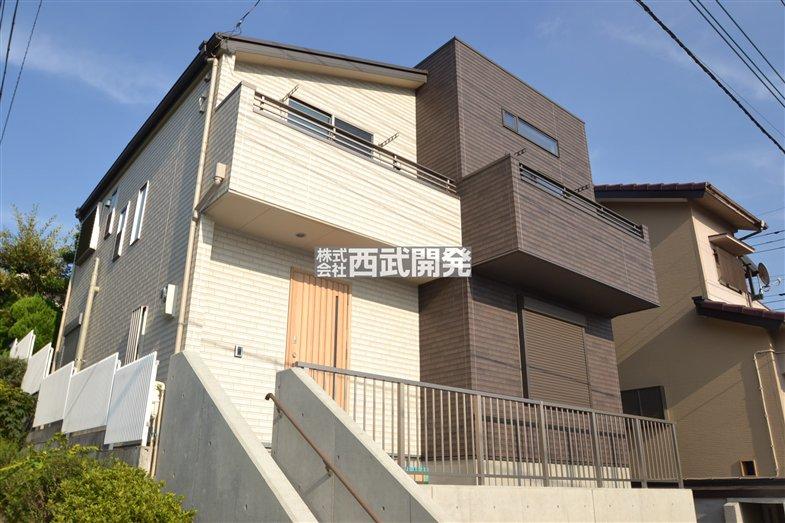 From the northwest side shooting site (08 May 2013) Shooting
北西側から撮影現地(2013年08月)撮影
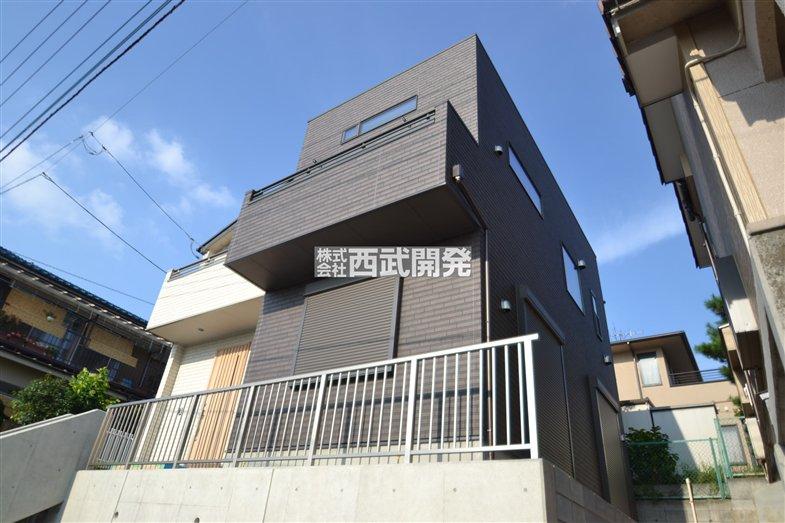 Shooting from the southwest side Local (08 May 2013) Shooting
南西側から撮影
現地(2013年08月)撮影
Floor plan間取り図 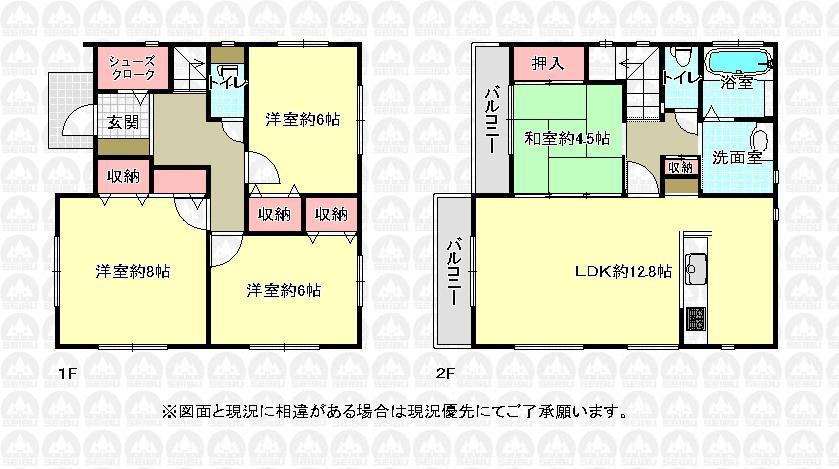 44,800,000 yen, 4LDK, Land area 100 sq m , Building area 99.94 sq m Floor
4480万円、4LDK、土地面積100m2、建物面積99.94m2 間取り
Local appearance photo現地外観写真 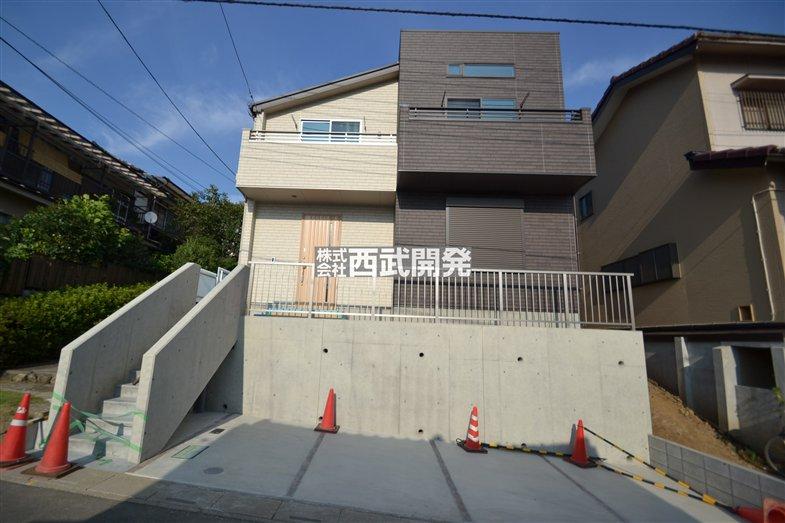 Shooting from the west Local (08 May 2013) Shooting
西側から撮影
現地(2013年08月)撮影
Livingリビング 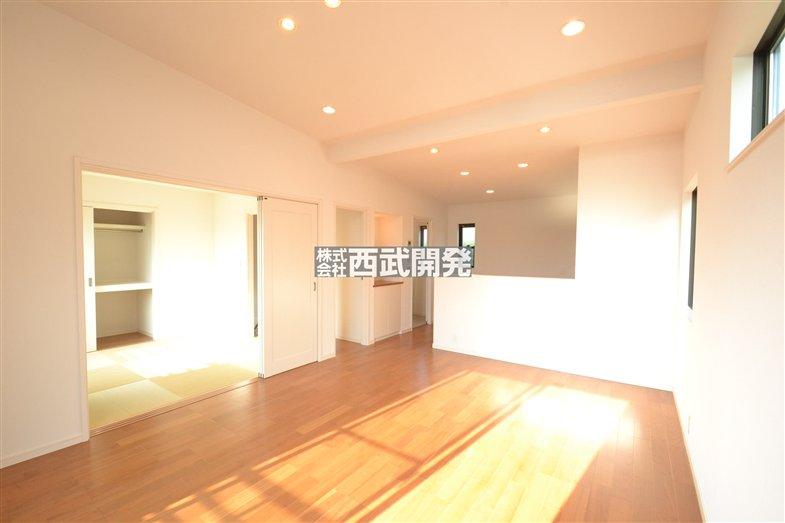 Living Indoor (08 May 2013) Shooting
リビング
室内(2013年08月)撮影
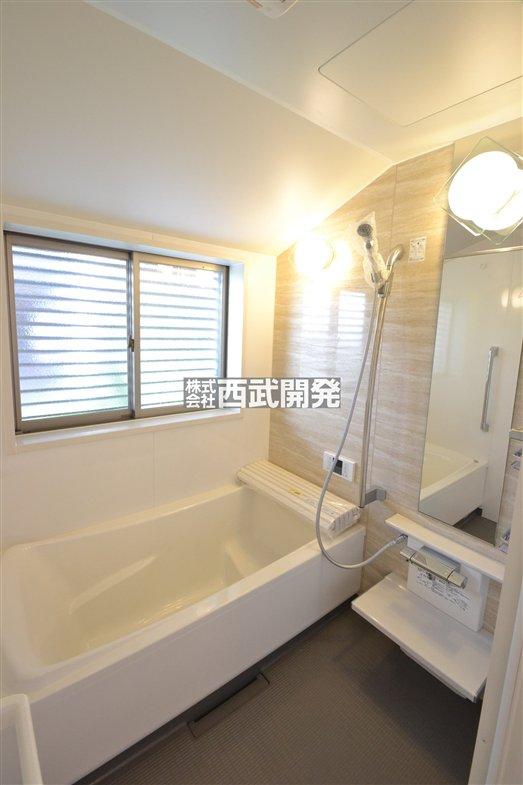 Bathroom
浴室
Kitchenキッチン 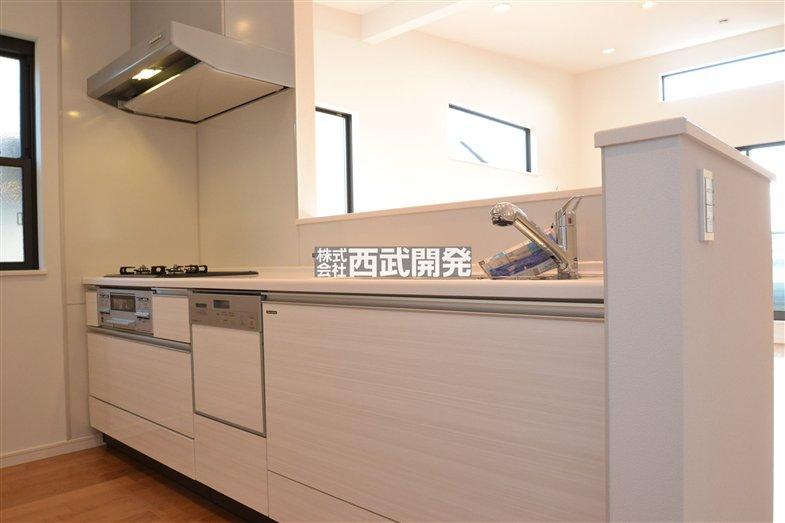 There is a sense of open open kitchen
開放感あるオープンキッチン
Non-living roomリビング以外の居室 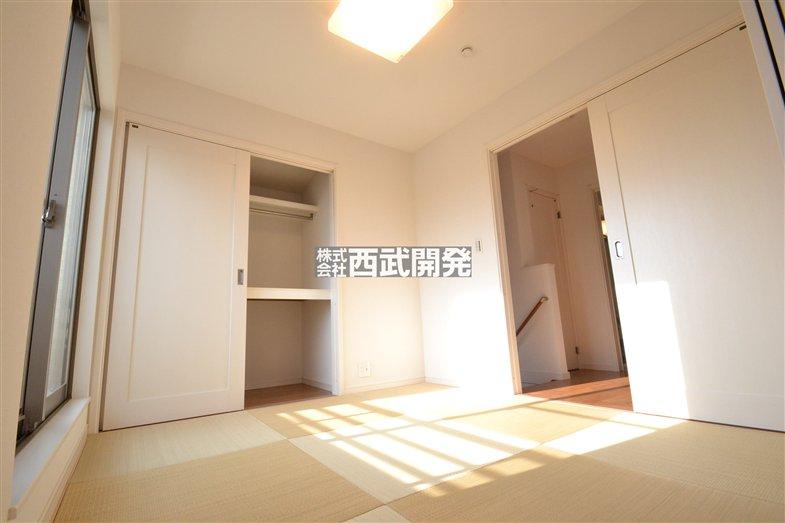 Western-style 1
洋室1
Entrance玄関 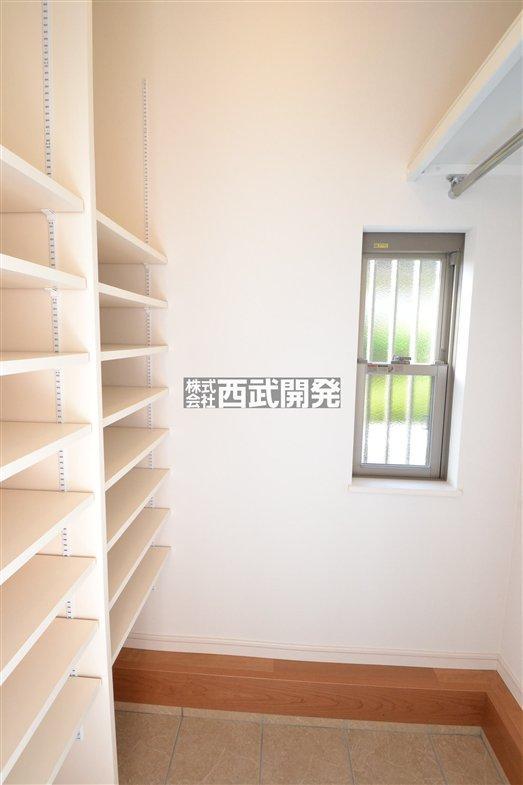 Walk-in shoes cloak
ウォークインのシューズクローク
Wash basin, toilet洗面台・洗面所 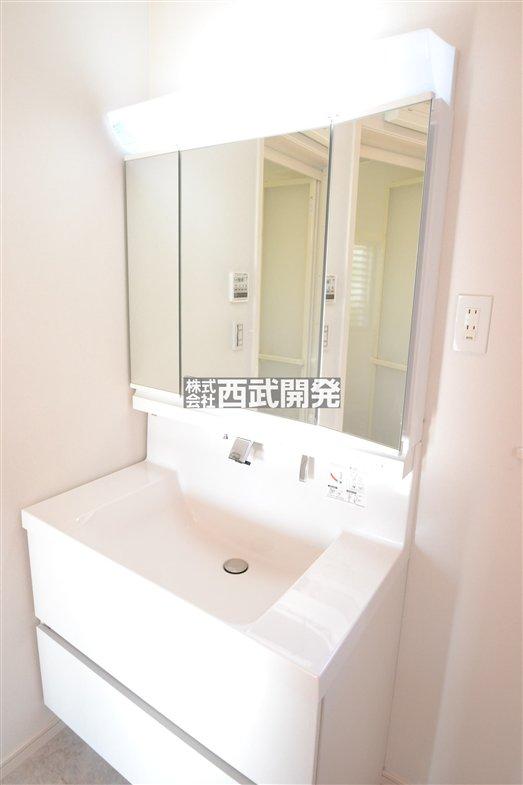 Wash basin
洗面台
Toiletトイレ 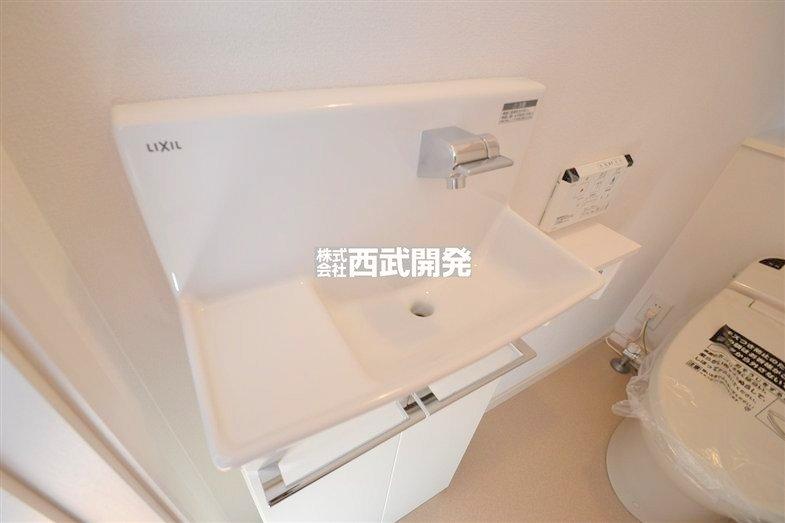 Basin corner of the first floor toilet
1階トイレの洗面コーナー
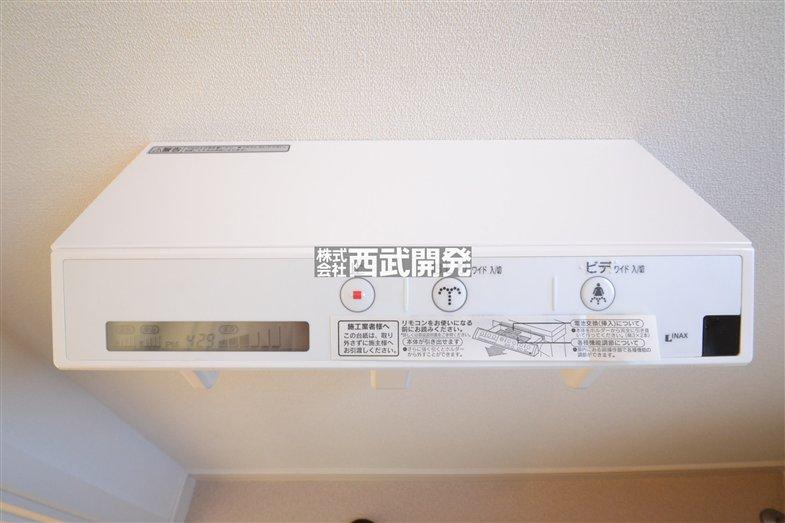 Other Equipment
その他設備
Local photos, including front road前面道路含む現地写真 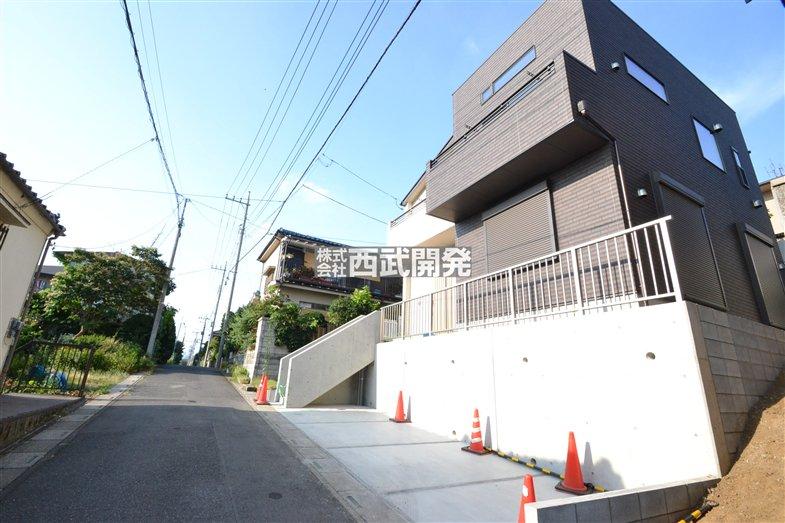 State of the front road
前面道路の様子
Parking lot駐車場 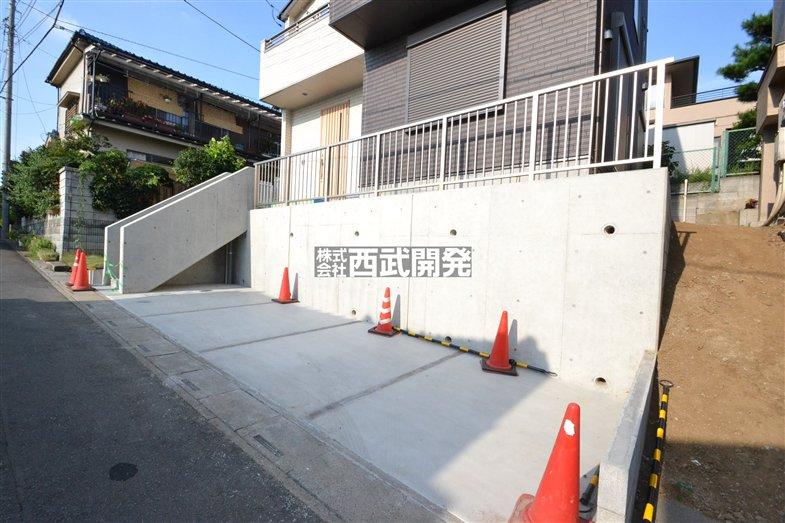 Car space
カースペース
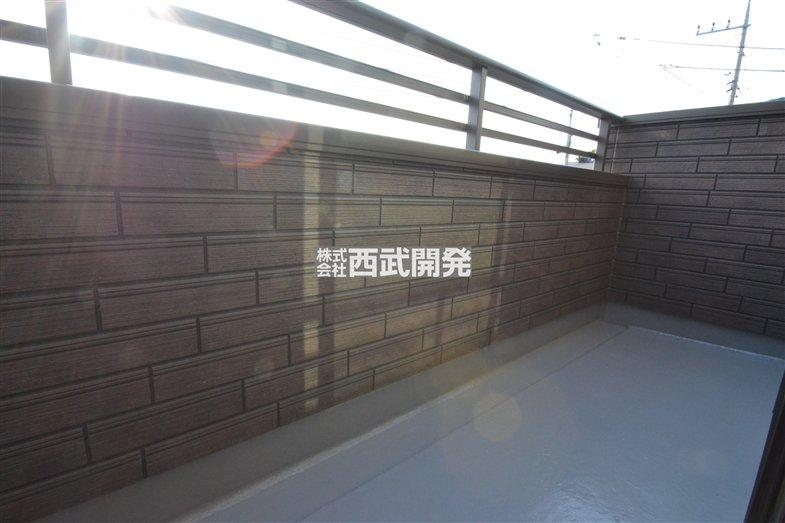 Balcony
バルコニー
Supermarketスーパー 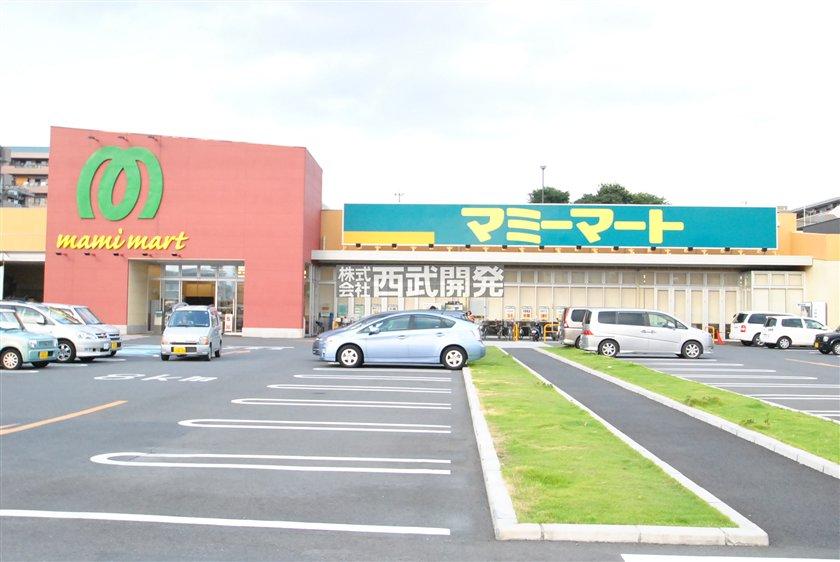 Mamimato Nishibori to the store 1068m
マミーマート西堀店まで1068m
View photos from the dwelling unit住戸からの眺望写真 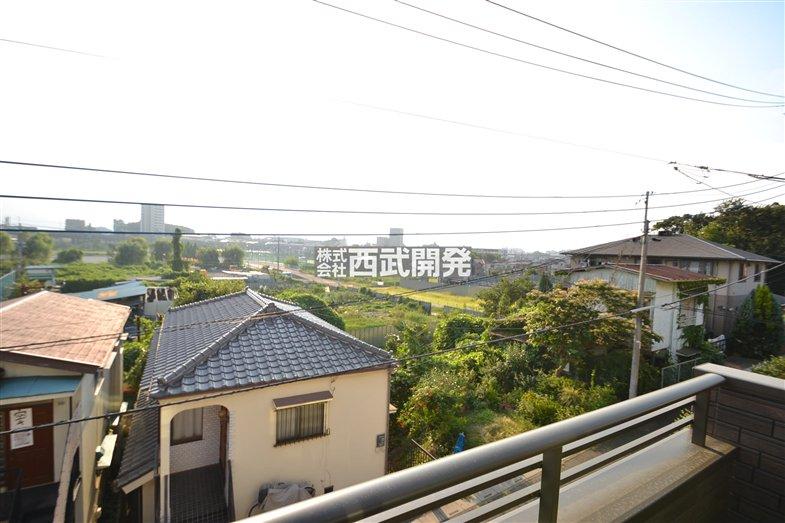 View
眺望
Bathroom浴室 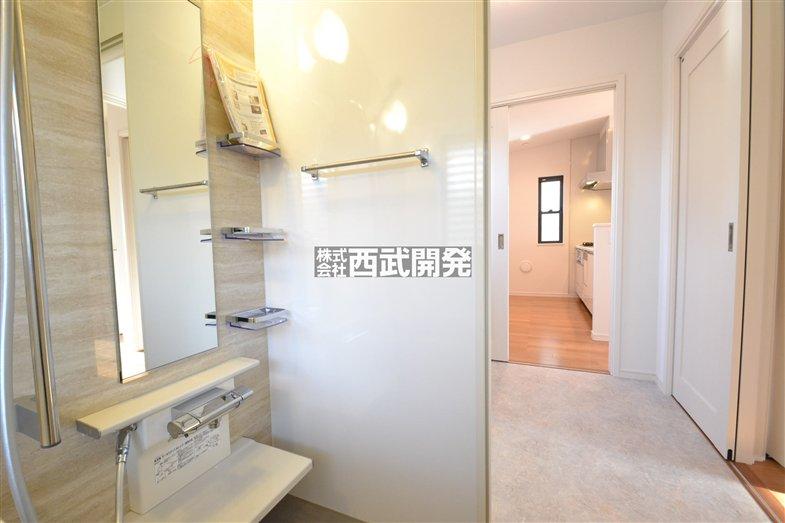 Taken from the bathroom
浴室から撮影
Non-living roomリビング以外の居室 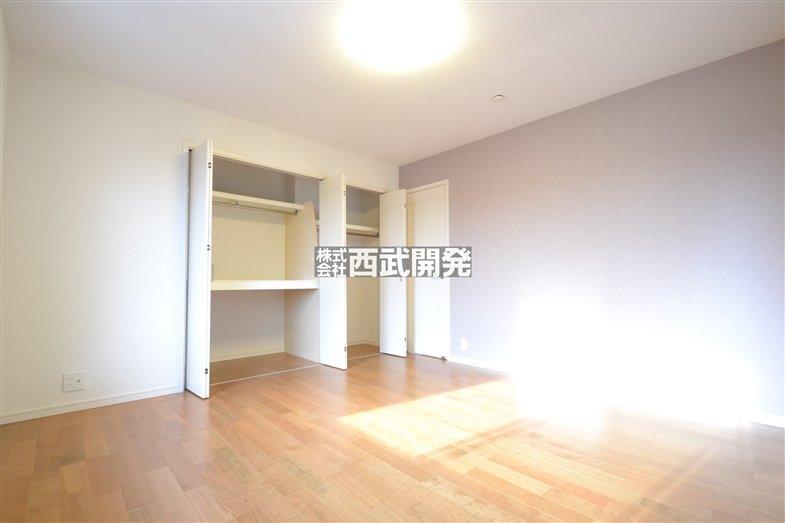 Western-style 2
洋室2
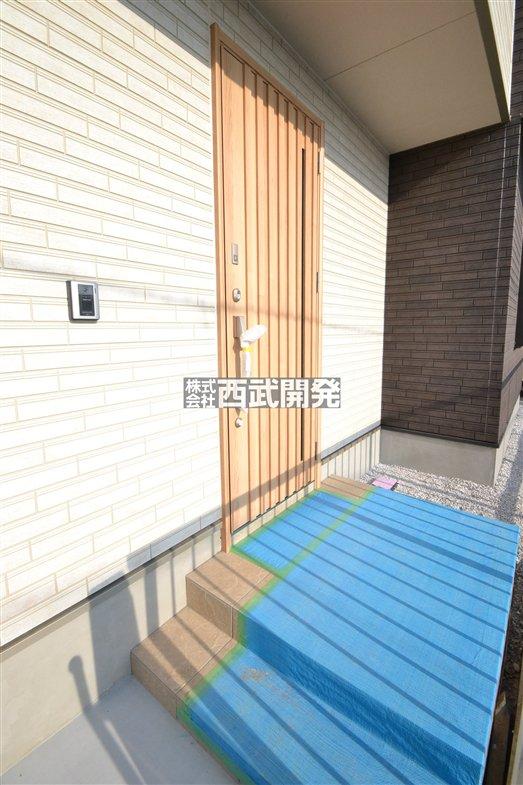 Entrance
玄関
Toiletトイレ 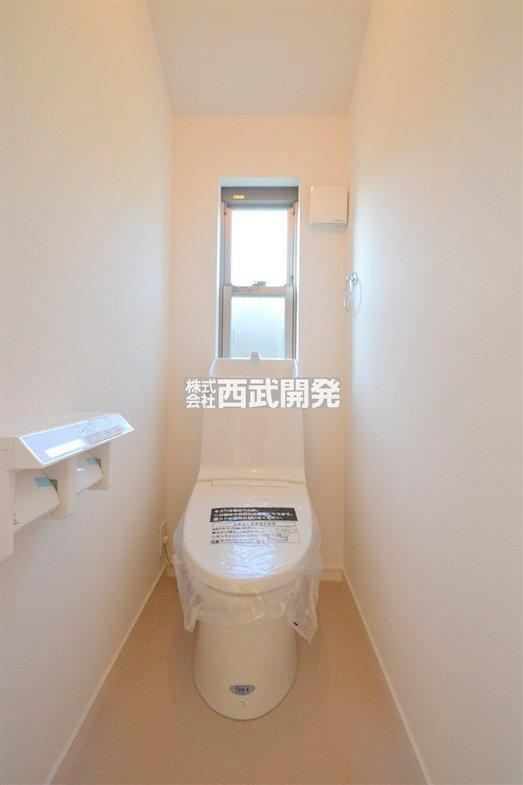 Second floor toilet
2階トイレ
Location
|






















