New Homes » Kanto » Saitama » Chuo-ku
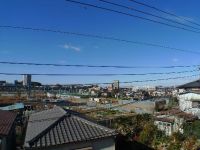 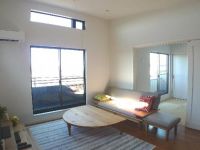
| | Saitama, Chuo-ku, 埼玉県さいたま市中央区 |
| JR Saikyo Line "Urawa medium" walk 10 minutes JR埼京線「中浦和」歩10分 |
| eh, Here is a 10-minute walk from Urawa Station Medium ■ Until the drugstore 600m ■ Yono to South Junior High School 750m ■ Chicks 800m to kindergarten ■ Immediate delivery Allowed per completed already えっ、ここが中浦和駅から徒歩10分 ■ドラッグストアまで600m ■与野南中学校まで750m ■ひなどり幼稚園まで800m ■完成済に付き即引渡し可 |
Features pickup 特徴ピックアップ | | Eco-point target housing / Measures to conserve energy / Corresponding to the flat-35S / Pre-ground survey / Vibration Control ・ Seismic isolation ・ Earthquake resistant / Seismic fit / Immediate Available / 2 along the line more accessible / Energy-saving water heaters / See the mountain / It is close to golf course / It is close to Tennis Court / Super close / It is close to the city / System kitchen / Bathroom Dryer / Yang per good / All room storage / A quiet residential area / Around traffic fewer / Corner lot / Japanese-style room / garden / Washbasin with shower / Face-to-face kitchen / Wide balcony / Barrier-free / Toilet 2 places / Natural materials / Bathroom 1 tsubo or more / 2 or more sides balcony / Double-glazing / Otobasu / Warm water washing toilet seat / Nantei / Underfloor Storage / The window in the bathroom / TV monitor interphone / High-function toilet / Leafy residential area / Urban neighborhood / Ventilation good / Dish washing dryer / Water filter / City gas / Located on a hill / Flat terrain / Floor heating エコポイント対象住宅 /省エネルギー対策 /フラット35Sに対応 /地盤調査済 /制震・免震・耐震 /耐震適合 /即入居可 /2沿線以上利用可 /省エネ給湯器 /山が見える /ゴルフ場が近い /テニスコートが近い /スーパーが近い /市街地が近い /システムキッチン /浴室乾燥機 /陽当り良好 /全居室収納 /閑静な住宅地 /周辺交通量少なめ /角地 /和室 /庭 /シャワー付洗面台 /対面式キッチン /ワイドバルコニー /バリアフリー /トイレ2ヶ所 /自然素材 /浴室1坪以上 /2面以上バルコニー /複層ガラス /オートバス /温水洗浄便座 /南庭 /床下収納 /浴室に窓 /TVモニタ付インターホン /高機能トイレ /緑豊かな住宅地 /都市近郊 /通風良好 /食器洗乾燥機 /浄水器 /都市ガス /高台に立地 /平坦地 /床暖房 | Price 価格 | | 44,800,000 yen 4480万円 | Floor plan 間取り | | 4LDK 4LDK | Units sold 販売戸数 | | 1 units 1戸 | Land area 土地面積 | | 100 sq m (measured) 100m2(実測) | Building area 建物面積 | | 99.94 sq m (measured) 99.94m2(実測) | Driveway burden-road 私道負担・道路 | | Nothing, West 4m width 無、西4m幅 | Completion date 完成時期(築年月) | | August 2013 2013年8月 | Address 住所 | | Saitama, Chuo-ku, Odo 1 埼玉県さいたま市中央区大戸1 | Traffic 交通 | | JR Saikyo Line "Urawa medium" walk 10 minutes
JR Keihin Tohoku Line "Urawa" walk 25 minutes
JR Musashino Line "Kazu Nishiura" walk 31 minutes JR埼京線「中浦和」歩10分
JR京浜東北線「浦和」歩25分
JR武蔵野線「西浦和」歩31分 | Related links 関連リンク | | [Related Sites of this company] 【この会社の関連サイト】 | Person in charge 担当者より | | Rep Matsumura Hiroshi 担当者松村 宏 | Contact お問い合せ先 | | TEL: 0800-603-7543 [Toll free] mobile phone ・ Also available from PHS
Caller ID is not notified
Please contact the "saw SUUMO (Sumo)"
If it does not lead, If the real estate company TEL:0800-603-7543【通話料無料】携帯電話・PHSからもご利用いただけます
発信者番号は通知されません
「SUUMO(スーモ)を見た」と問い合わせください
つながらない方、不動産会社の方は
| Building coverage, floor area ratio 建ぺい率・容積率 | | 60% ・ Hundred percent 60%・100% | Time residents 入居時期 | | Immediate available 即入居可 | Land of the right form 土地の権利形態 | | Ownership 所有権 | Structure and method of construction 構造・工法 | | Wooden 2-story 木造2階建 | Use district 用途地域 | | One low-rise 1種低層 | Overview and notices その他概要・特記事項 | | Contact: Matsumura Hiroshi, Facilities: Public Water Supply, City gas, Building confirmation number: No. SJK-KX1311010027, Parking: car space 担当者:松村 宏、設備:公営水道、都市ガス、建築確認番号:第SJK-KX1311010027号、駐車場:カースペース | Company profile 会社概要 | | <Mediation> Saitama Governor (2) No. 021,060 (one company) Real Estate Association (Corporation) metropolitan area real estate Fair Trade Council member THR housing distribution Group Co., Ltd. House network Urawa Lesson 4 Yubinbango330-0064 Saitama Urawa Ward City Kishimachi 6-1-5 <仲介>埼玉県知事(2)第021060号(一社)不動産協会会員 (公社)首都圏不動産公正取引協議会加盟THR住宅流通グループ(株)ハウスネットワーク浦和4課〒330-0064 埼玉県さいたま市浦和区岸町6-1-5 |
Local appearance photo現地外観写真 ![Local appearance photo. View from the living room balcony. Scenic [Hill of house] It is [Station 10-minute walk]](/images/saitama/saitamashichuo/2332e60113.jpg) View from the living room balcony. Scenic [Hill of house] It is [Station 10-minute walk]
リビングバルコニーからの眺望。眺めの良い【高台の家】は【駅徒歩10分】
Livingリビング 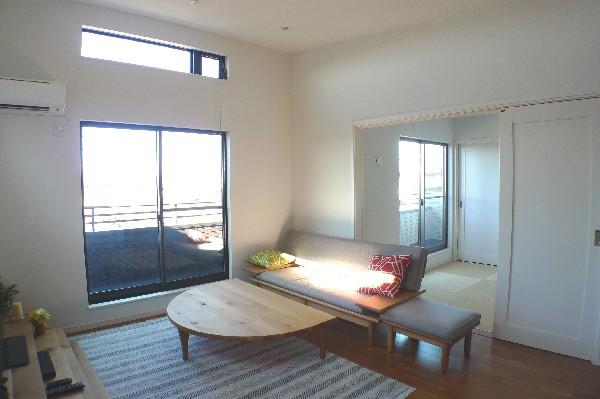 Detached interior introspection Pictures - Living LDK Japanese-style room: This is a total of 17 quires more breadth.
戸建内装内観写真-リビング LDK和室:合わせて17帖以上の広さです。
Kitchenキッチン 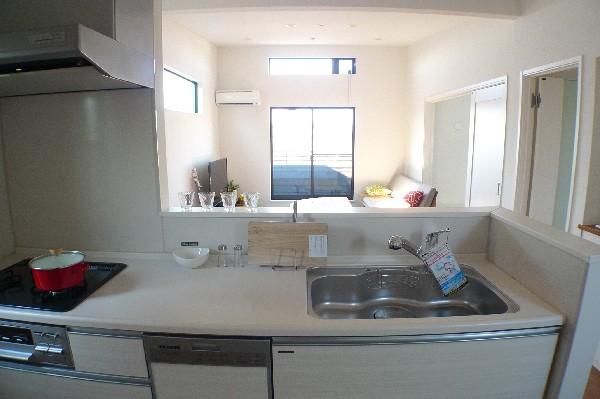 This face-to-face kitchen overlooking the living room.
リビングを見渡す対面キッチンです。
Floor plan間取り図 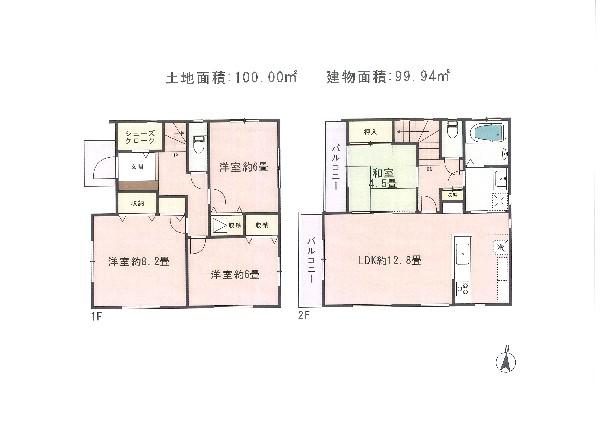 44,800,000 yen, 4LDK, Land area 100 sq m , Building area 99.94 sq m
4480万円、4LDK、土地面積100m2、建物面積99.94m2
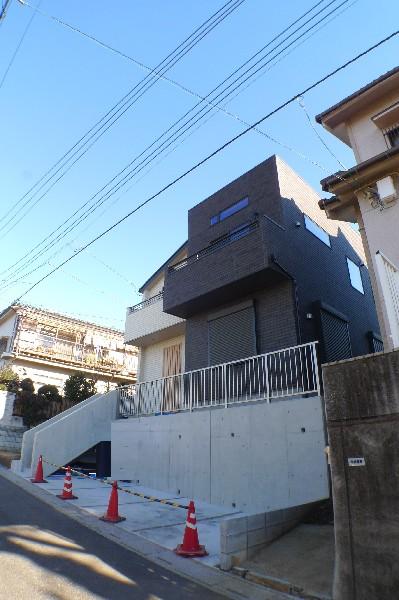 Local appearance photo
現地外観写真
Livingリビング 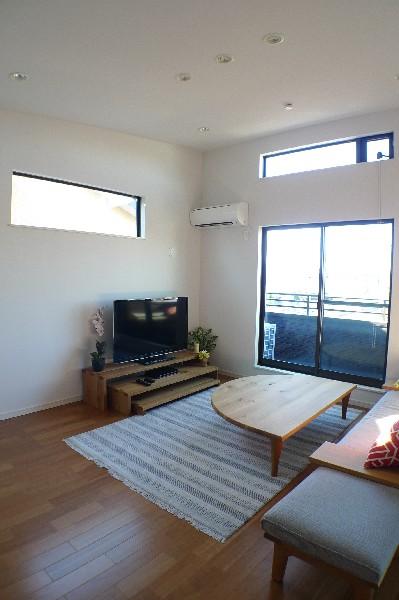 Detached interior introspection Pictures - Living High-ceilinged living room is filled with a feeling of opening.
戸建内装内観写真-リビング 天井の高いリビングは開放感にあふれます。
Bathroom浴室 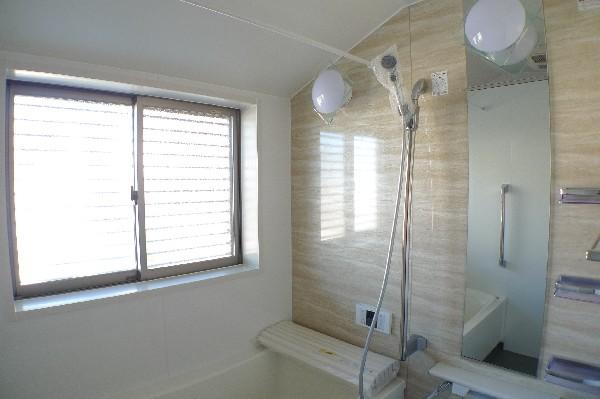 Bathroom with a large window
大きな窓を備えたバスルーム
Non-living roomリビング以外の居室 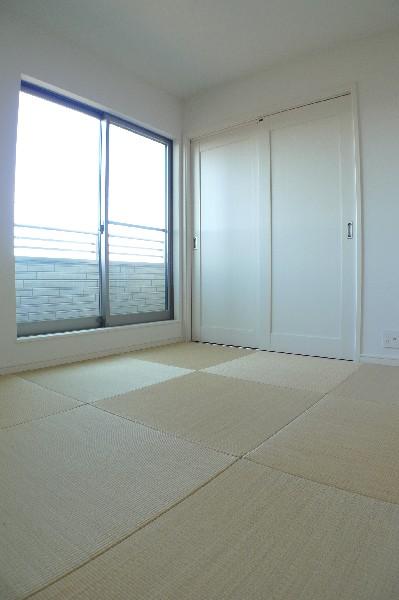 Living adjacent of Japanese-style room.
リビング隣接の和室。
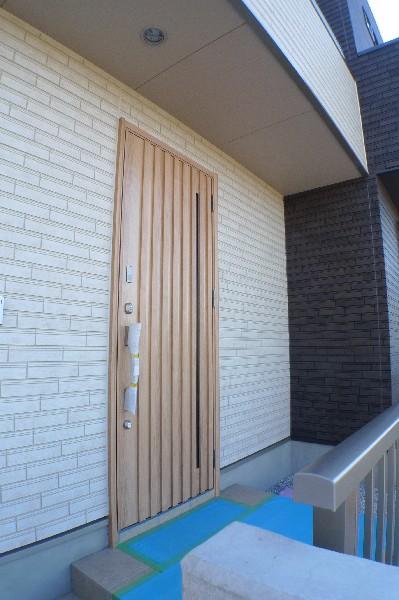 Entrance
玄関
Wash basin, toilet洗面台・洗面所 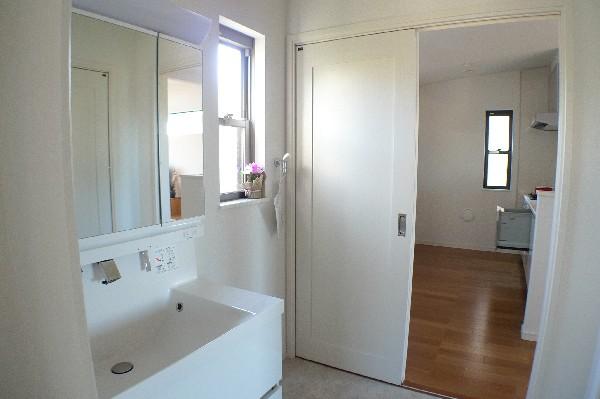 Bright wash room to the kitchen and the hallway. Easy-to-use design of the entrance two places.
明るい洗面室はキッチンと廊下へ。入り口2箇所の使いやすい設計です。
Receipt収納 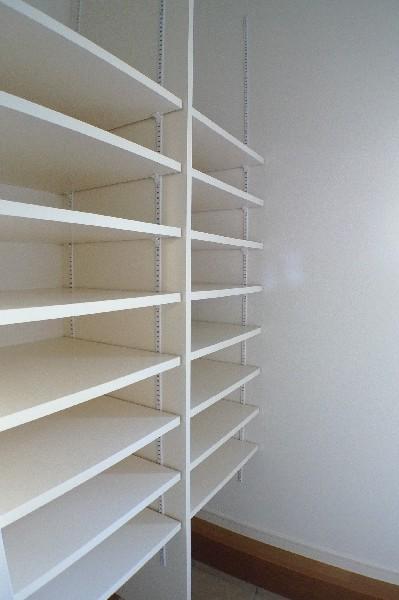 Shoes cloak 1 / 2 (entrance storage)
シューズクローク1/2(玄関収納)
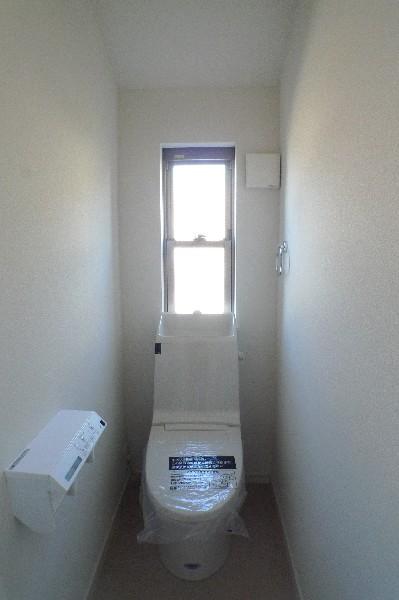 Toilet
トイレ
Primary school小学校 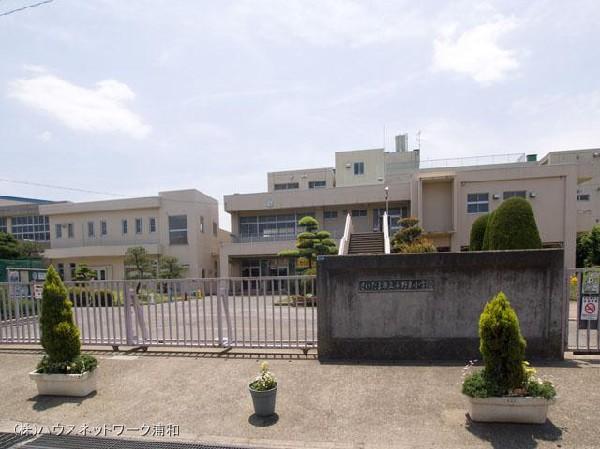 Saitama Municipal Yono to Minamiko 850m
さいたま市立与野南小まで850m
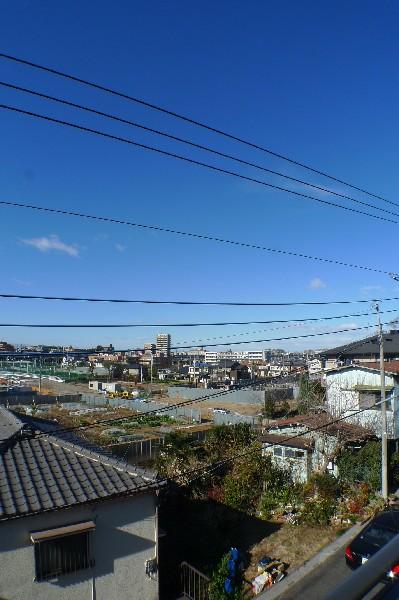 Other introspection
その他内観
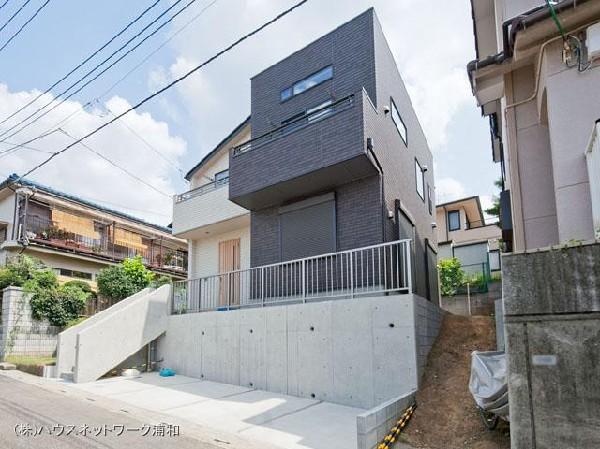 Local appearance photo
現地外観写真
Wash basin, toilet洗面台・洗面所 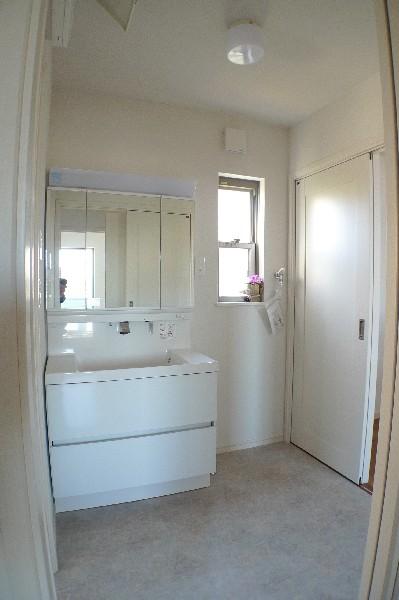 Wide type of dresser
ワイドタイプのドレッサー
Receipt収納 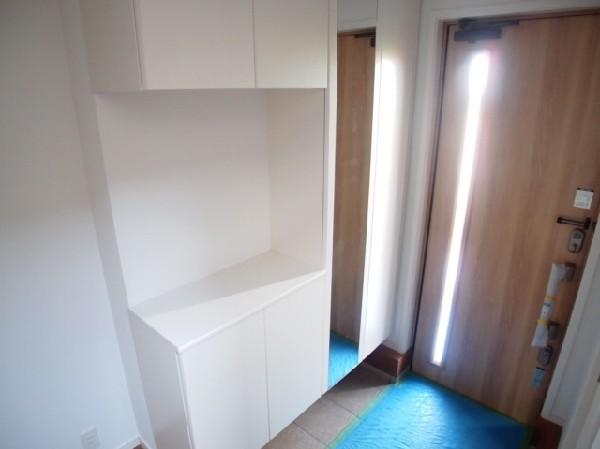 Entrance storage 2 / 2 Courts and golf back also easy storage.
玄関収納2/2 コートやゴルフバックも楽々収納。
Junior high school中学校 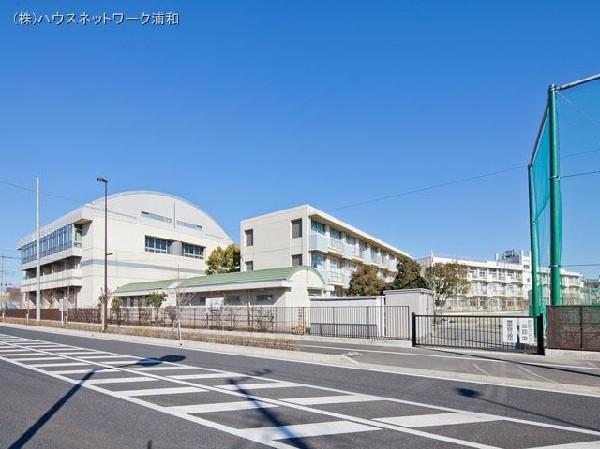 750m until the Saitama Municipal Yono in south
さいたま市立与野南中まで750m
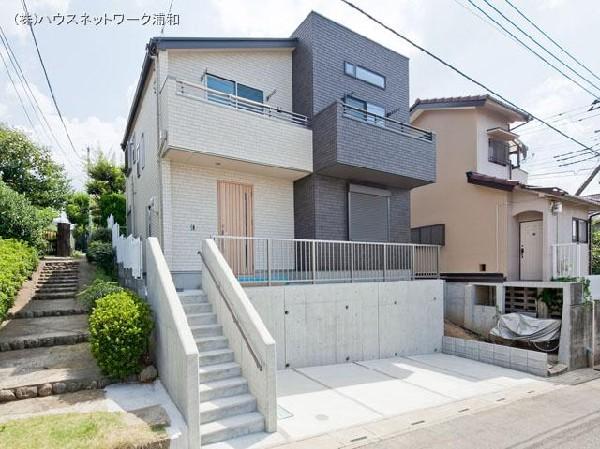 Local appearance photo
現地外観写真
Other Environmental Photoその他環境写真 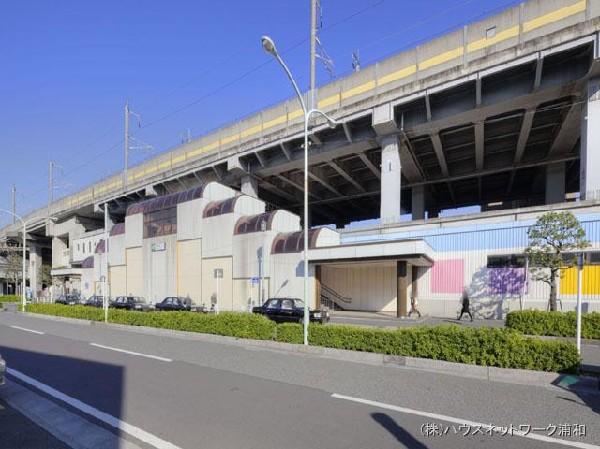 JR Saikyo Line 800m to "Urawa medium"
JR埼京線「中浦和」まで800m
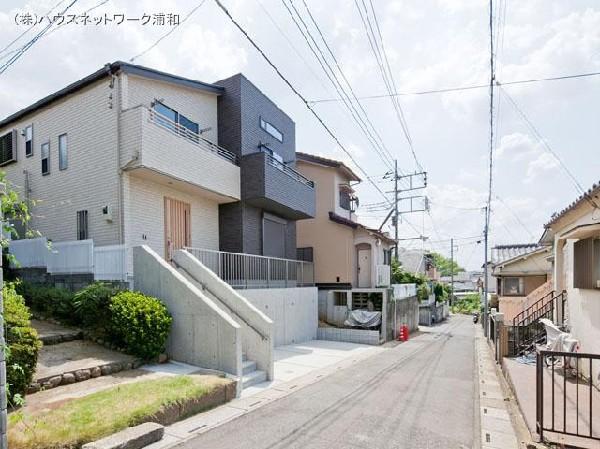 Local appearance photo
現地外観写真
Presentプレゼント ![Present. Entitled to receive those who contact us, We will present the bi-monthly magazine "Smile & Home". The latest article you can see the [biggest shopping in life] or [My Home Photo essay] of popular content.](/images/saitama/saitamashichuo/f1adc80022.jpg) Entitled to receive those who contact us, We will present the bi-monthly magazine "Smile & Home". The latest article you can see the [biggest shopping in life] or [My Home Photo essay] of popular content.
当社にお問い合わせいただいた方にもれなく、隔月発行雑誌「Smile&Home」をプレゼントいたします。人気コンテンツの〔人生でいちばん大きなお買い物〕や〔マイホームフォトエッセイ〕の最新記事がご覧いただけます。
Location
| 

![Local appearance photo. View from the living room balcony. Scenic [Hill of house] It is [Station 10-minute walk]](/images/saitama/saitamashichuo/2332e60113.jpg)




















![Present. Entitled to receive those who contact us, We will present the bi-monthly magazine "Smile & Home". The latest article you can see the [biggest shopping in life] or [My Home Photo essay] of popular content.](/images/saitama/saitamashichuo/f1adc80022.jpg)