Investing in Japanese real estate
New Homes » Kanto » Saitama » Chuo-ku 
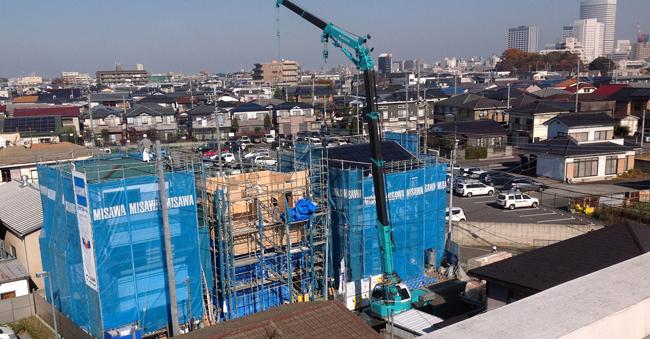 Local under construction, A Building from right, C Building at One. Big Terminal Omiya Station looks towards the photo upper right. Walk 25 minutes, About 10 minutes if the bicycle, A 6-minute walk "Kamico park" bus stop than Seibu available in about 6 minutes closeness of (December 2013 shooting) 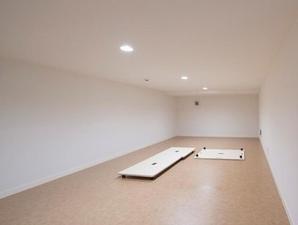 In large "warehouse" (A Building and the same specification) of the storage space whole housing can be built to really increase in would "things" is, In addition to the whole family of the items, Collection was art, Okeru closed well as stockpiling supplies in the event of a disaster. Also, Since provided with a high ceiling in the living room taking advantage of the internal part, Us to create even open space 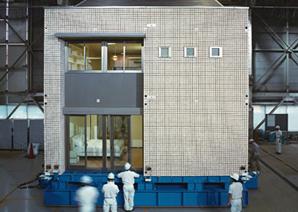 MGEO is standard equipment to reduce to about half the shaking of an earthquake. It prevents even collapse of crack and furniture of the wall. Photo appearance of a real large vibration experiments of seismic equipment MGEO that have been made in four days. Laboratory building that withstood the, including a total of 39 times of the vibration of the huge seismic wave 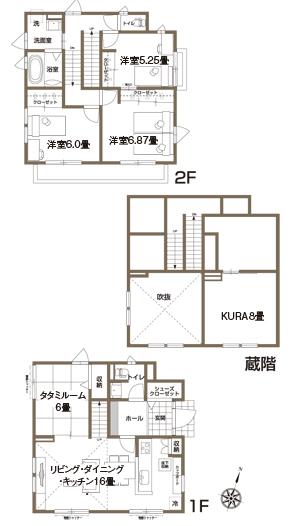 A Building ・ 4LDK + warehouse price / 51,700,000 yen land area / 111.67 sq m Building area / 108.34 sq m 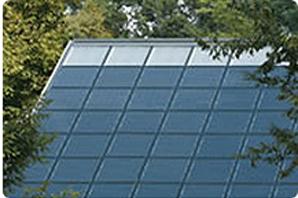 Solar power generation system is standard equipment in the A Building (same specifications). Electricity use in the home, of course, Economic surplus power is able to sell electricity 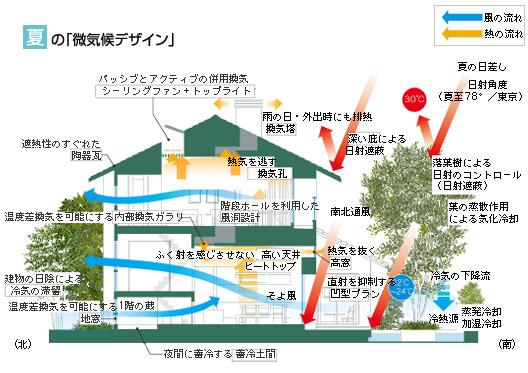 "House with a built" A Building is the appearance of a quaint MurasakiKaoru Raku tiles. 16 tatami LDK took advantage of the difference in level of the warehouse in the middle floor, High ceilings of the open space is attractive. Tatami room that was nestled Ryukyu tatami adjacent to the living room, I want to produce in the interior of the sum. Also, Incorporating the "micro-climate design" that utilizes the flow of air to use the climate and culture of Japan in the A Building, Summer winter and cool is keeping a warm indoor environment in the thermal insulation effect. Of course, solar power, MGEO, Such as floor heating is standard equipment. Eco Robust, Quaint "house with built". Come visit in the field, Trying to vote.  Home Commons design conceptual diagram 1st step (Seed) 0 ~ Time to establish a 1-year-old parent-child relationship of trust. Nurture the senses playing together in the play site (such as a living room)  Home Commons design conceptual diagram 2nd step (Sprout) 2 ~ Time for 6-year-old personality is formed. Communication by providing a talk site (such as dining). Imagination to talk a lot in the parent and child, Extend the power to speak 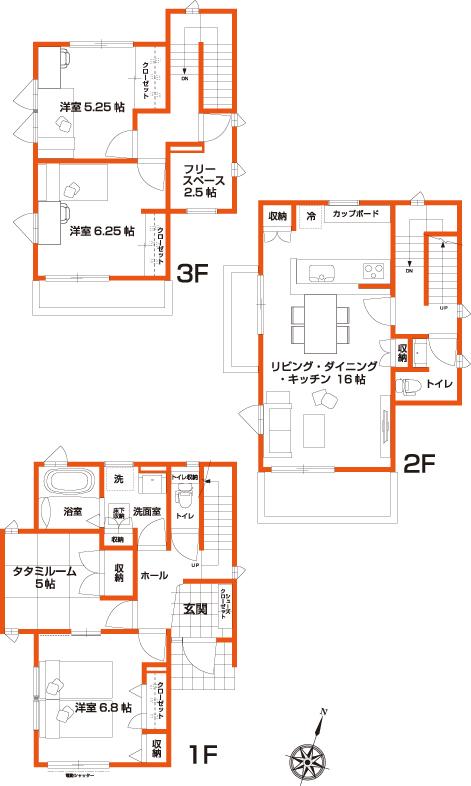 C Building ・ 4LDK + storeroom price / 49,800,000 yen land area / 122.33 sq m Building area / 110.54 sq m 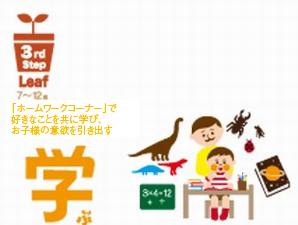 Home Commons design conceptual diagram 3rd step (Leaf) 7 ~ Time to begin to feel the joy to find that you like 12-year-old. Both learned to love in the home work corner (living or counter corner), Motivate children  In the C Building, Introduce a "home Commons design". Babyhood, Childhood, Childhood, According to the adolescence, Design each of the "learning space". Well to take advantage of the second floor of the living room and dining, In the third floor in the family "learn" and enjoy, such as hobby "home Commons (free space)," plus have. Around the 16-mat of LDK family gather, The first floor of the tatami room parent-child nap room, Wide kitchen cooking in parent and child, The third floor of the free space such as a parent-child of the study room, Plenty plan is gimmick to produce a space of parent-child petting. Because the local can be visited as a model house that embodies the concept, Let us by all means go to the local person of the family of the middle now Parenting & Parenting. It might be found living tips to play learning fun in parent and child. Other Equipment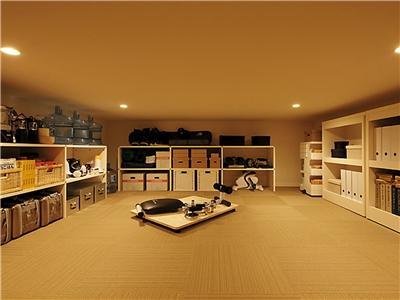 Using the built The entire compartment Figure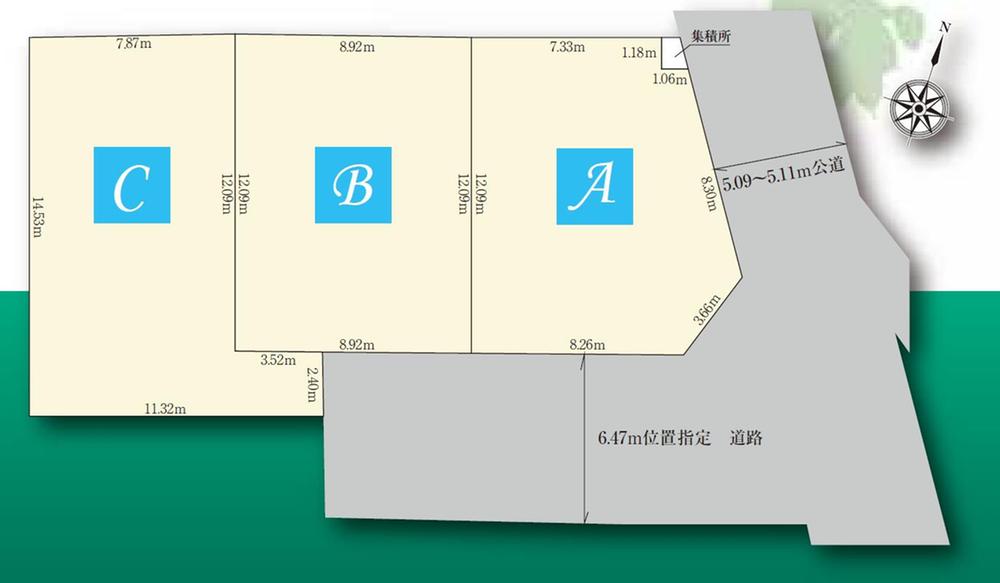 All three is a subdivision of Misawa Homes of compartment. Other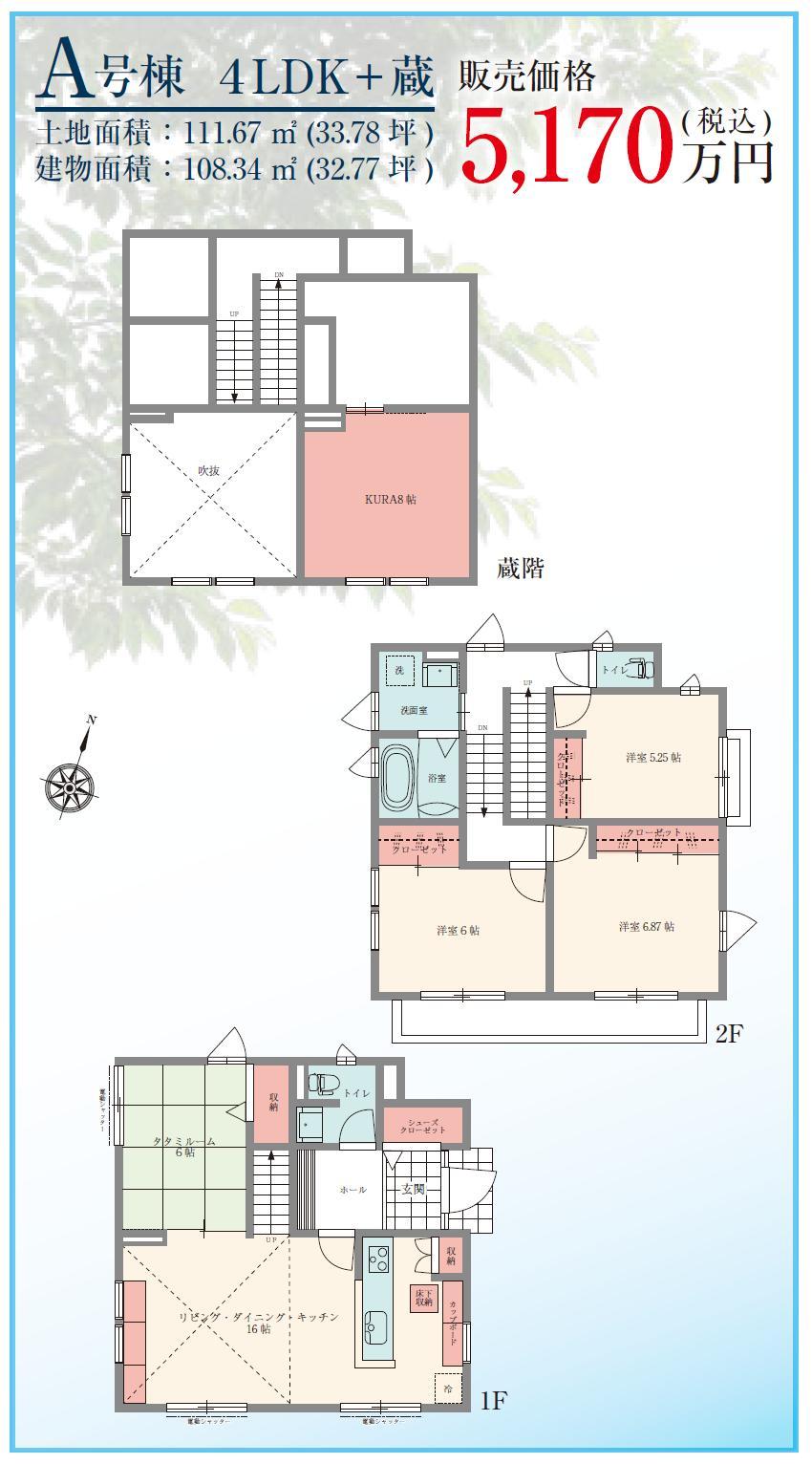 A compartment floor plan 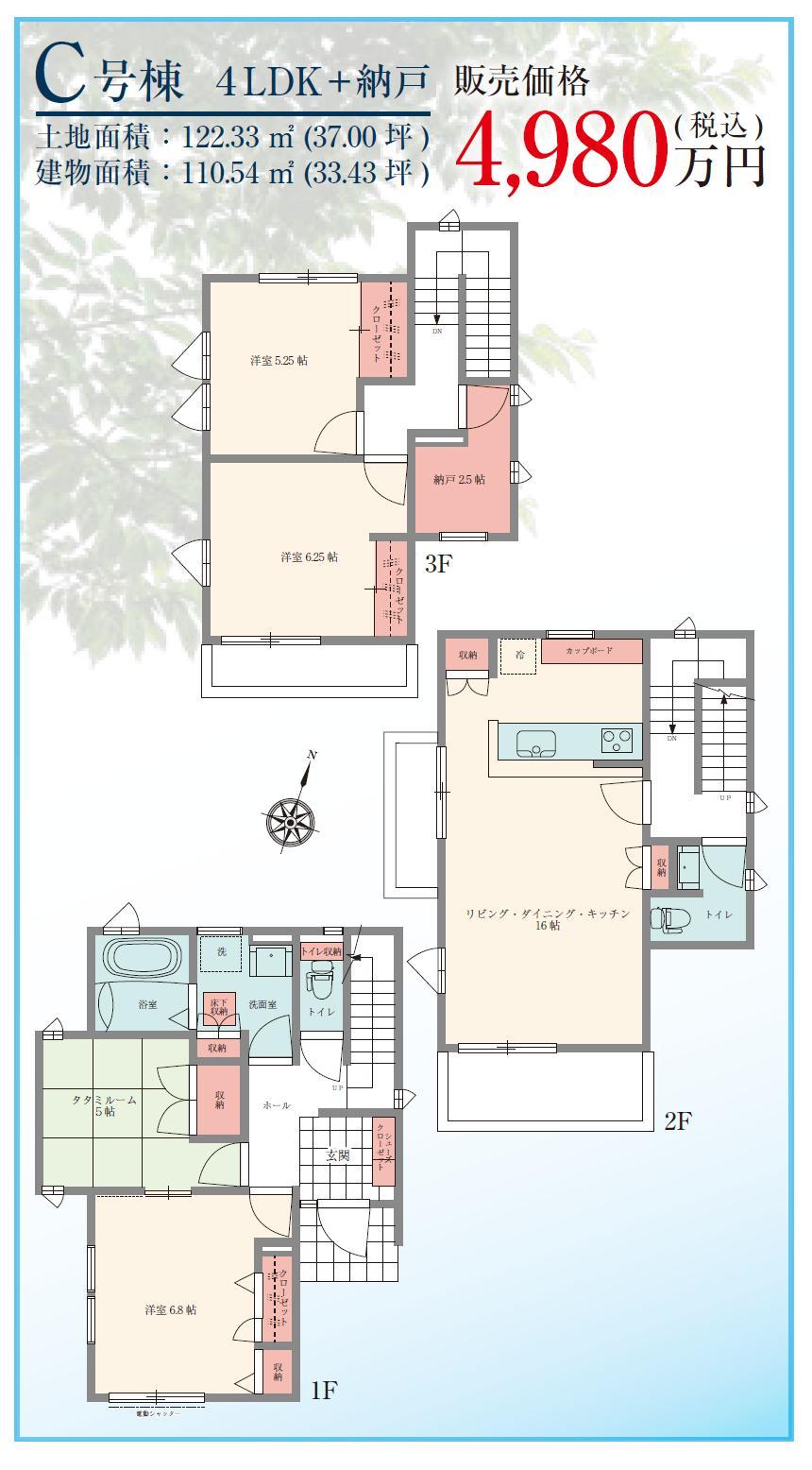 C compartment floor plan 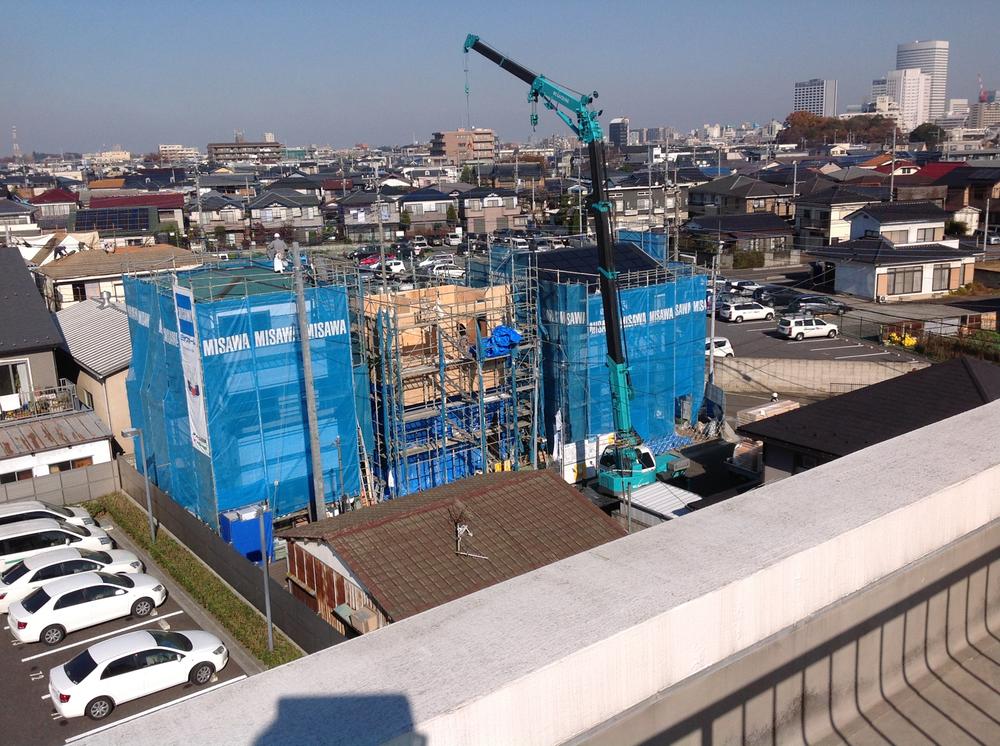 It began all building assembly! 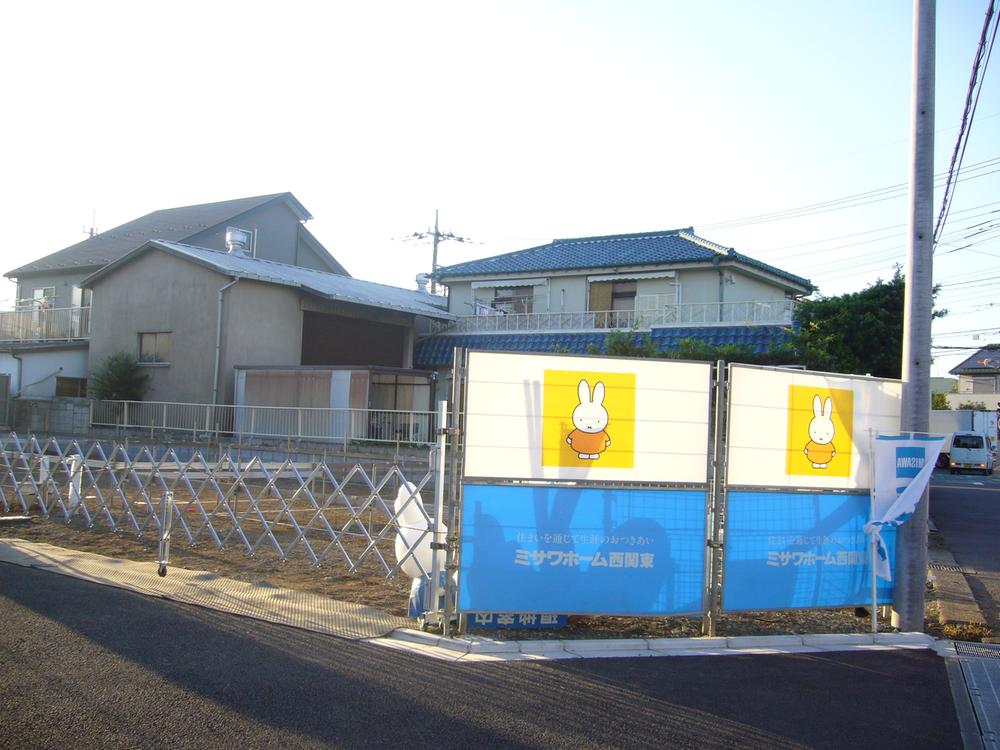 Local Photos Shopping centre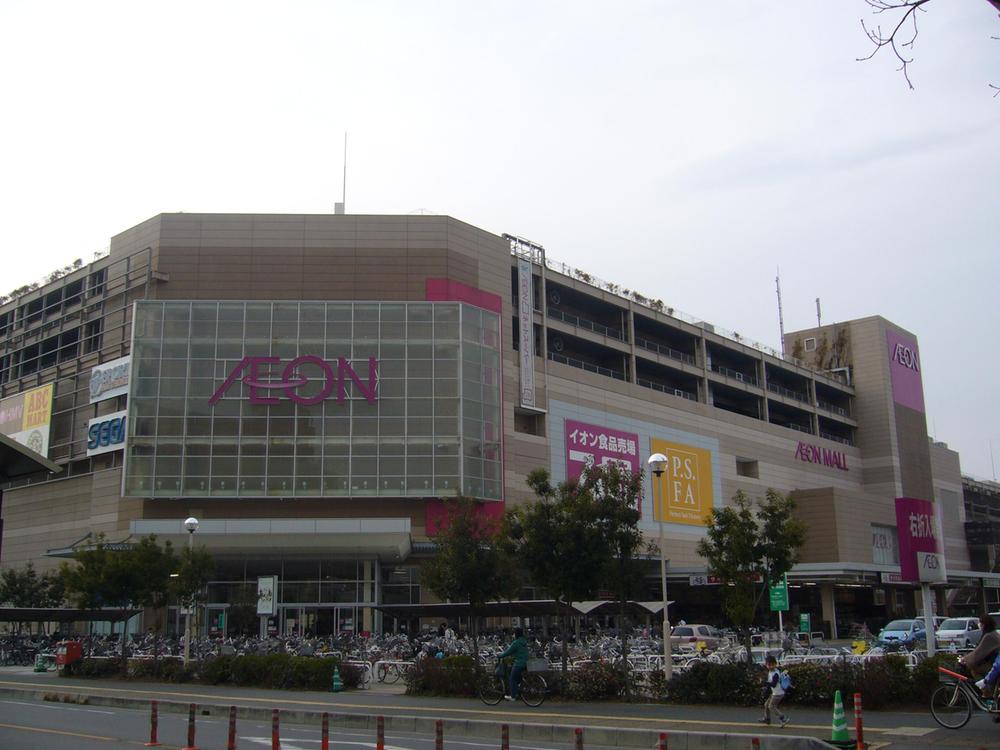 It is 800m large shopping mall to Aeon Shopping Mall Supermarket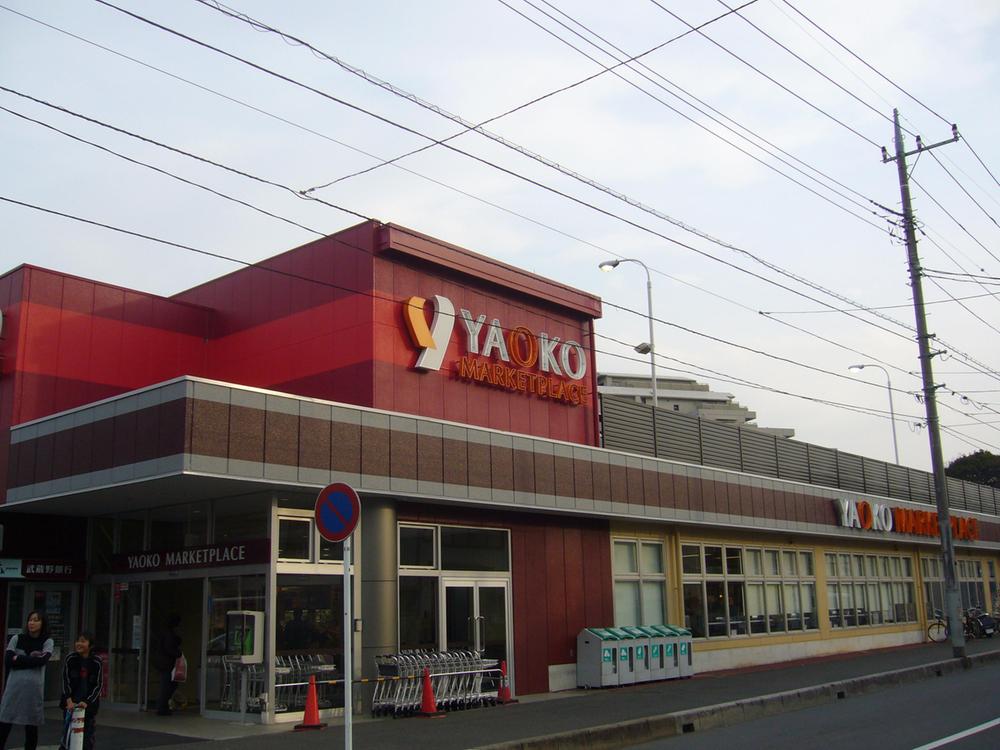 To 650m shopping every day of fresh food to super Yaoko Co., Ltd.. Park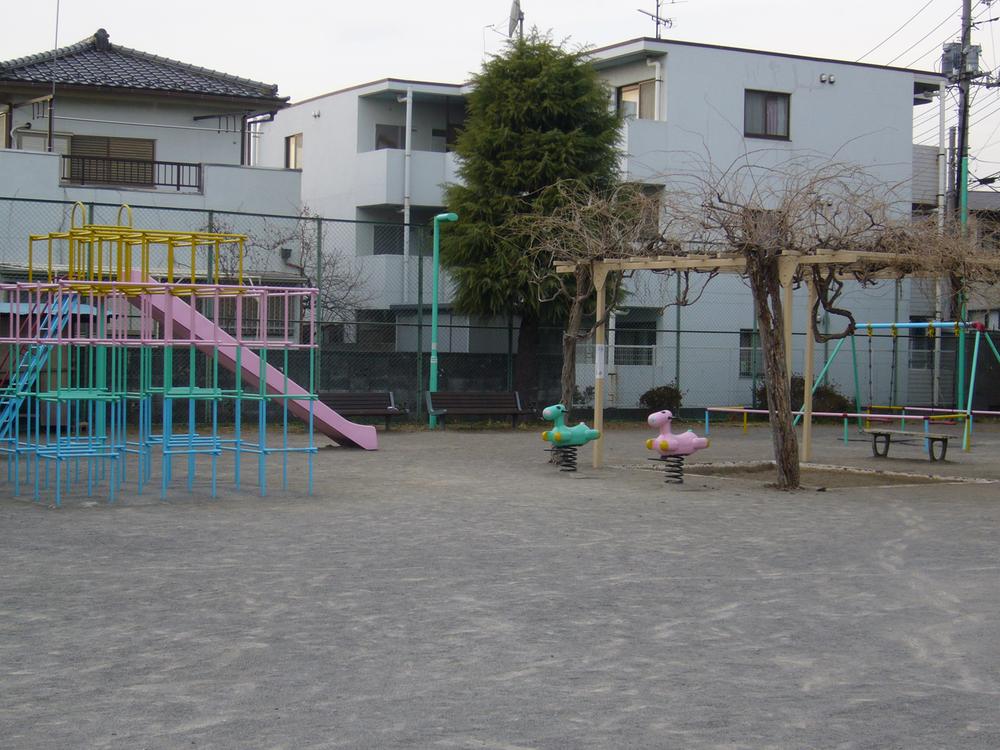 300m to Mitsuwa park Primary school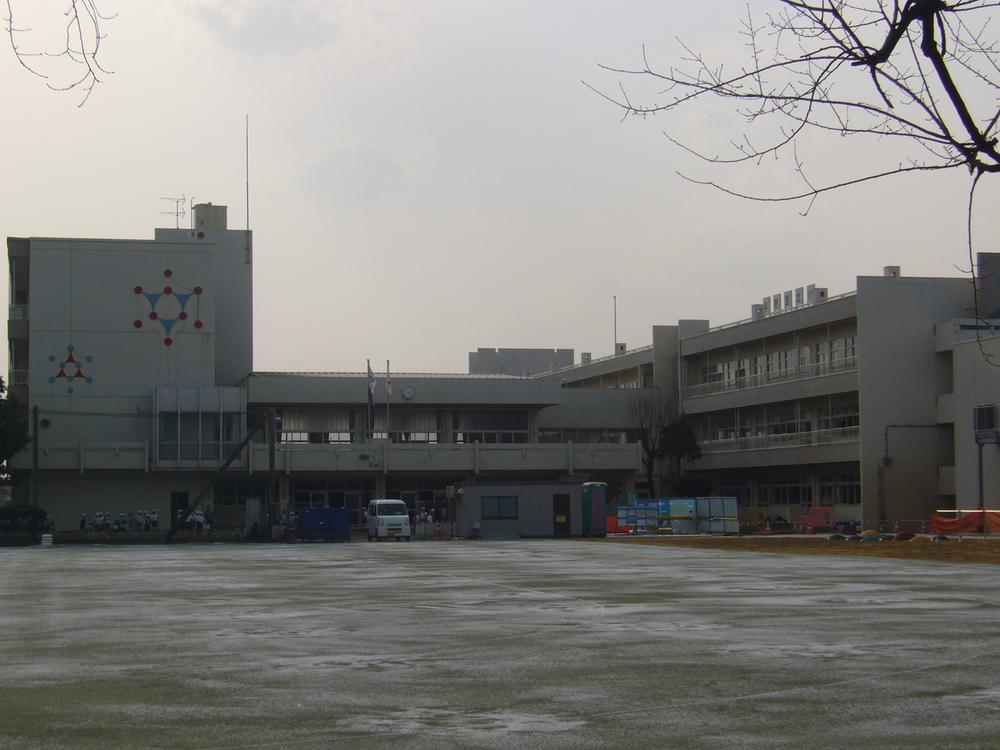 1100m until the Saitama Municipal Yono northwest elementary school 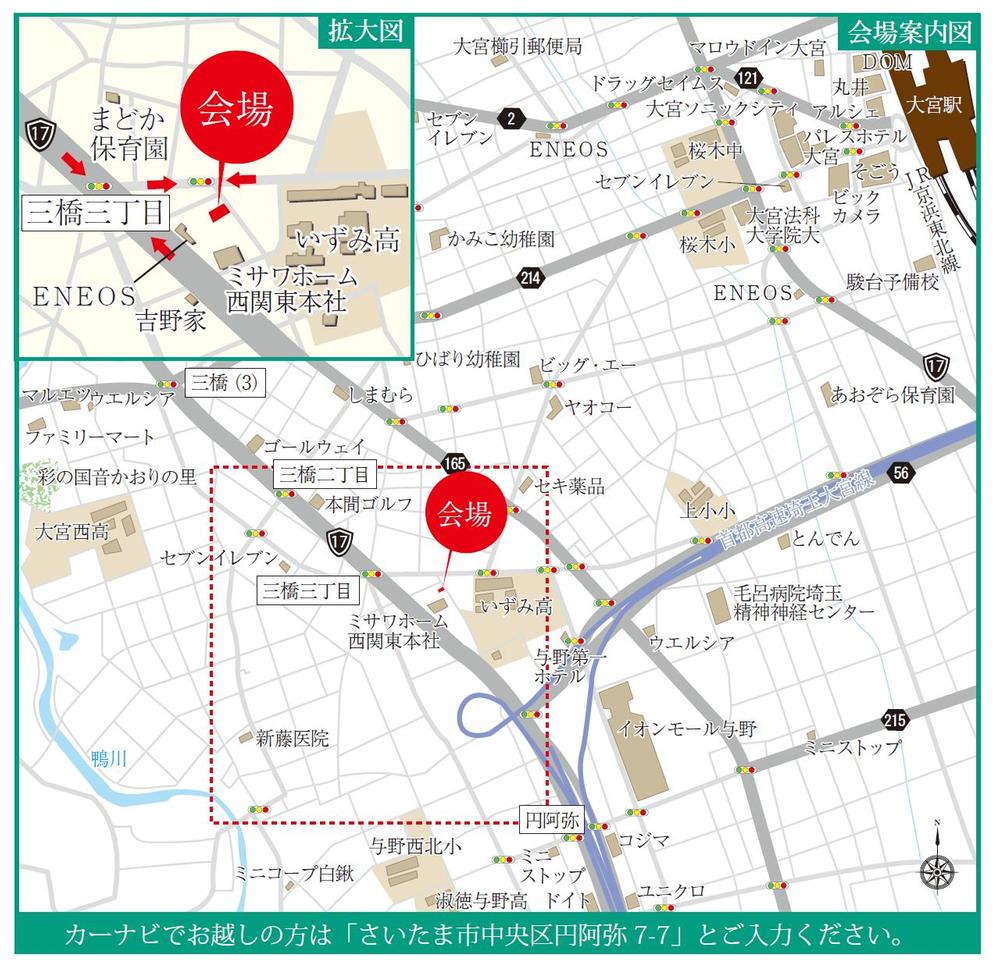 Other local Junior high school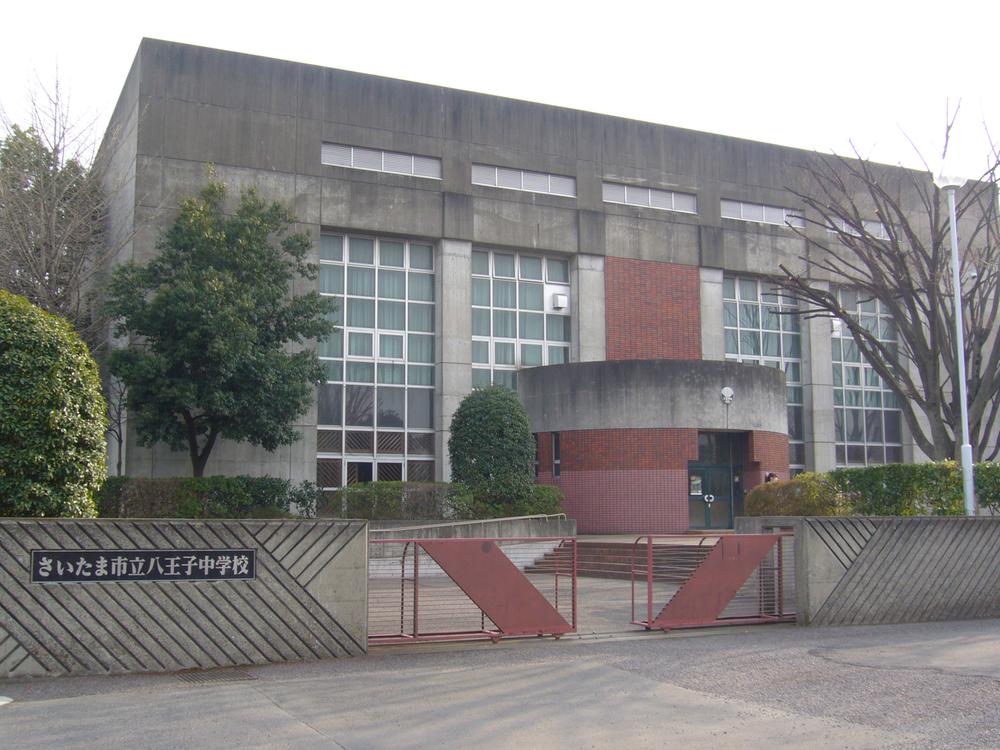 2300m until the Saitama Municipal Hachioji junior high school Hospital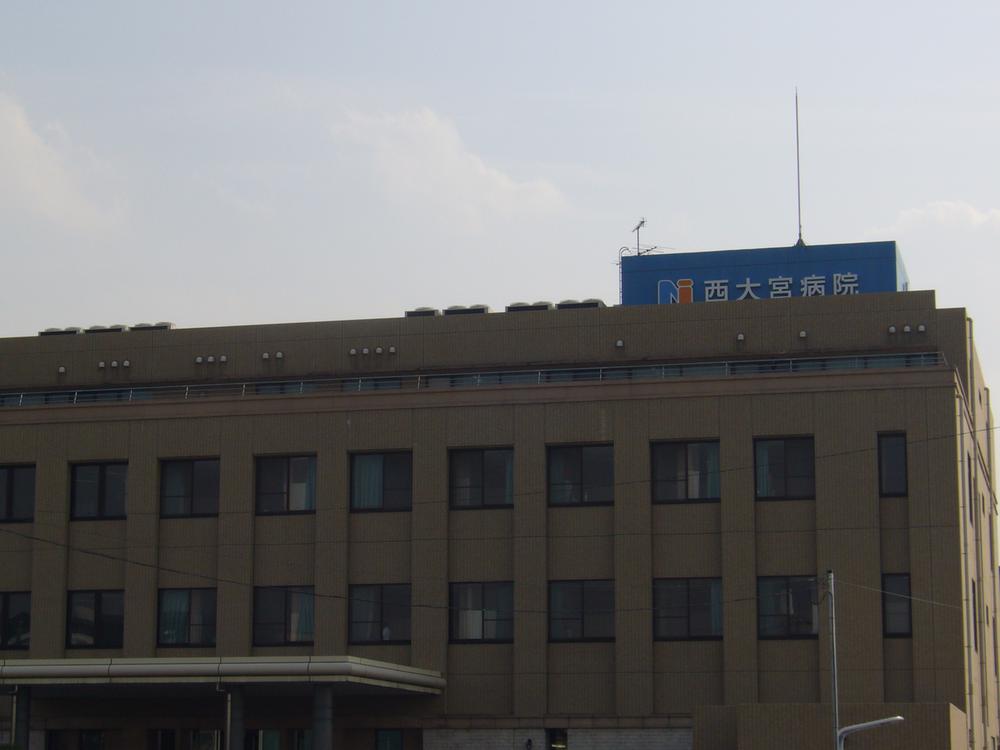 8 minutes in the 2900m car to west Omiya hospital Kindergarten ・ Nursery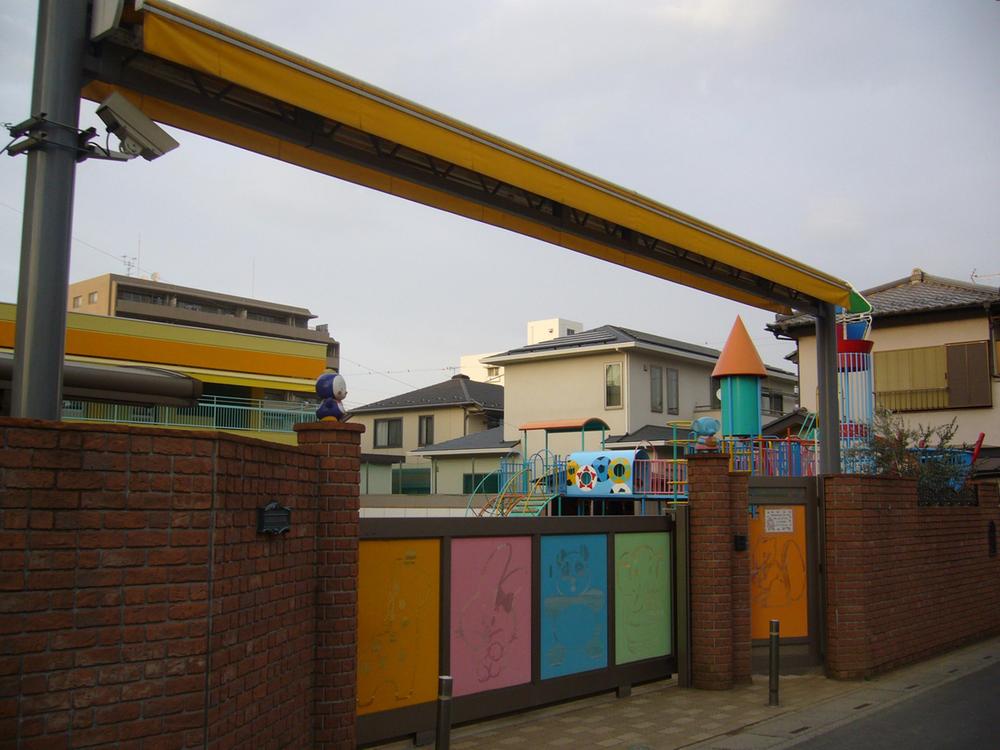 Kamico 1100m to kindergarten 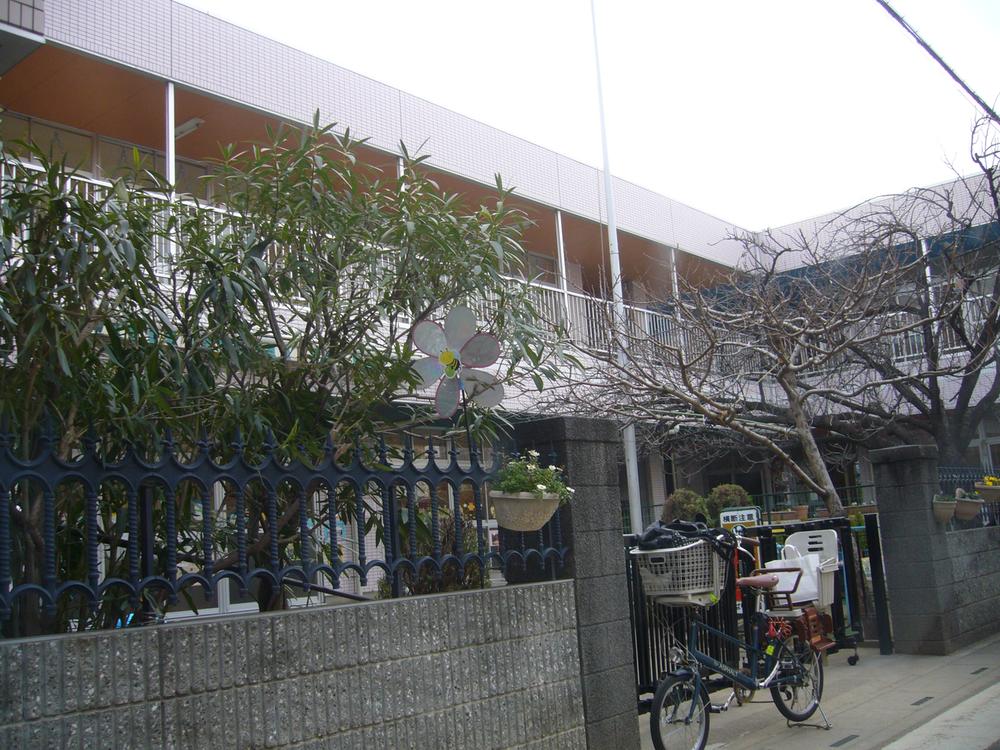 Lark to kindergarten 850m Other Equipment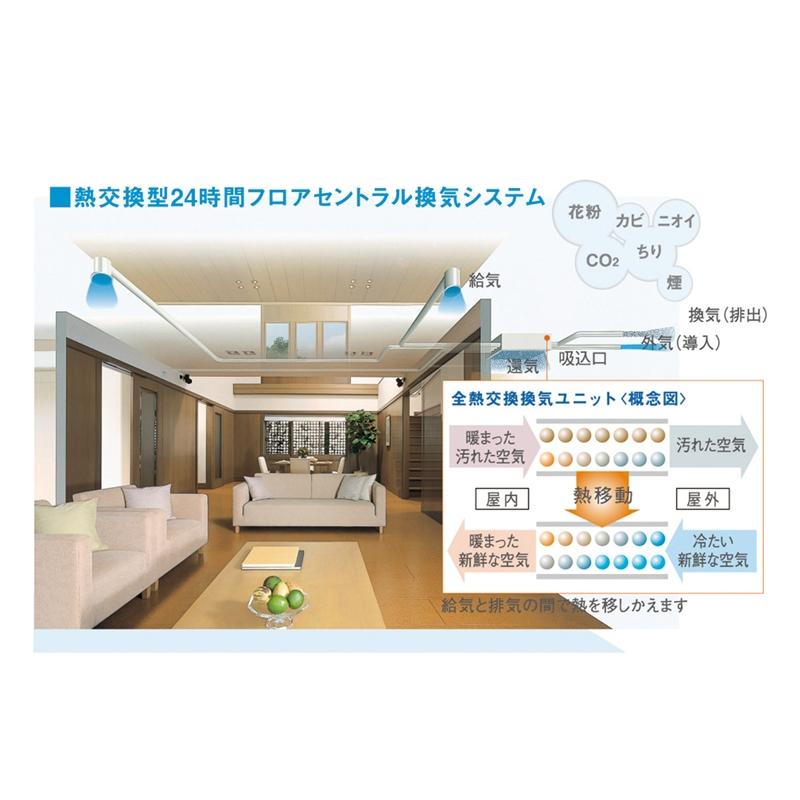 It is the ventilation system of the total heat exchange type 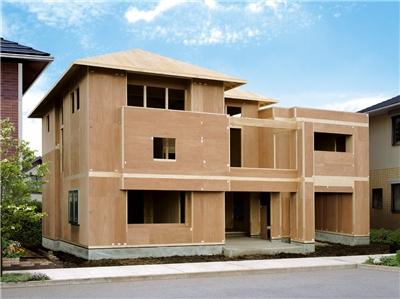 Construction ・ Construction method ・ specification 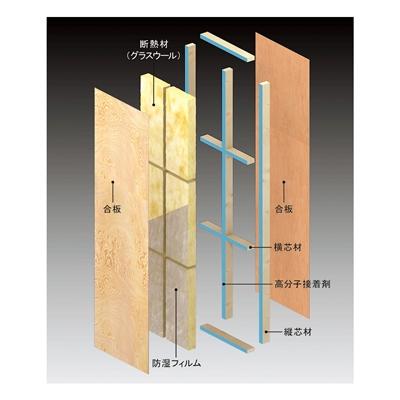 Construction ・ Construction method ・ specification 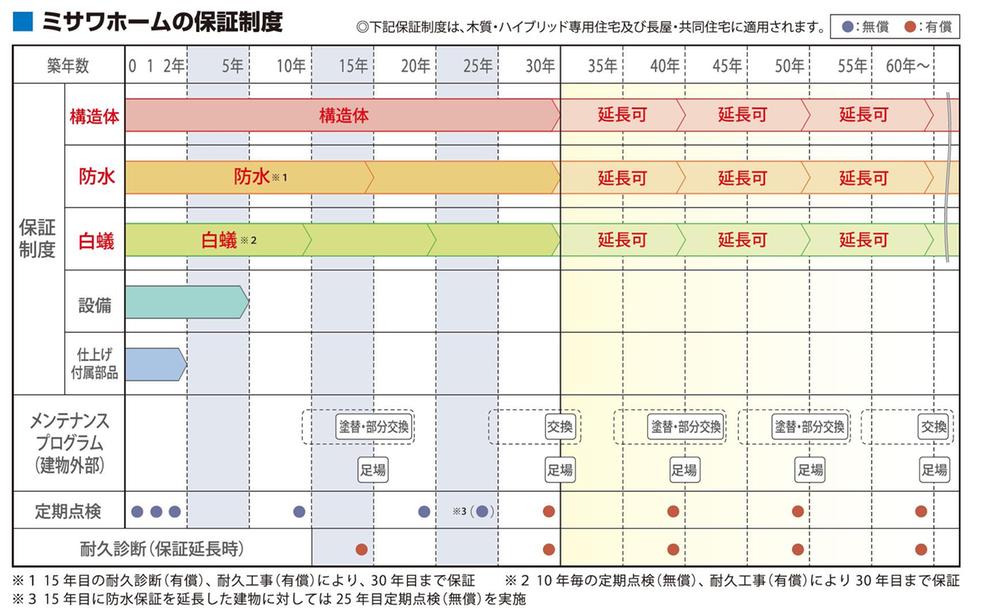 Construction ・ Construction method ・ specification Floor plan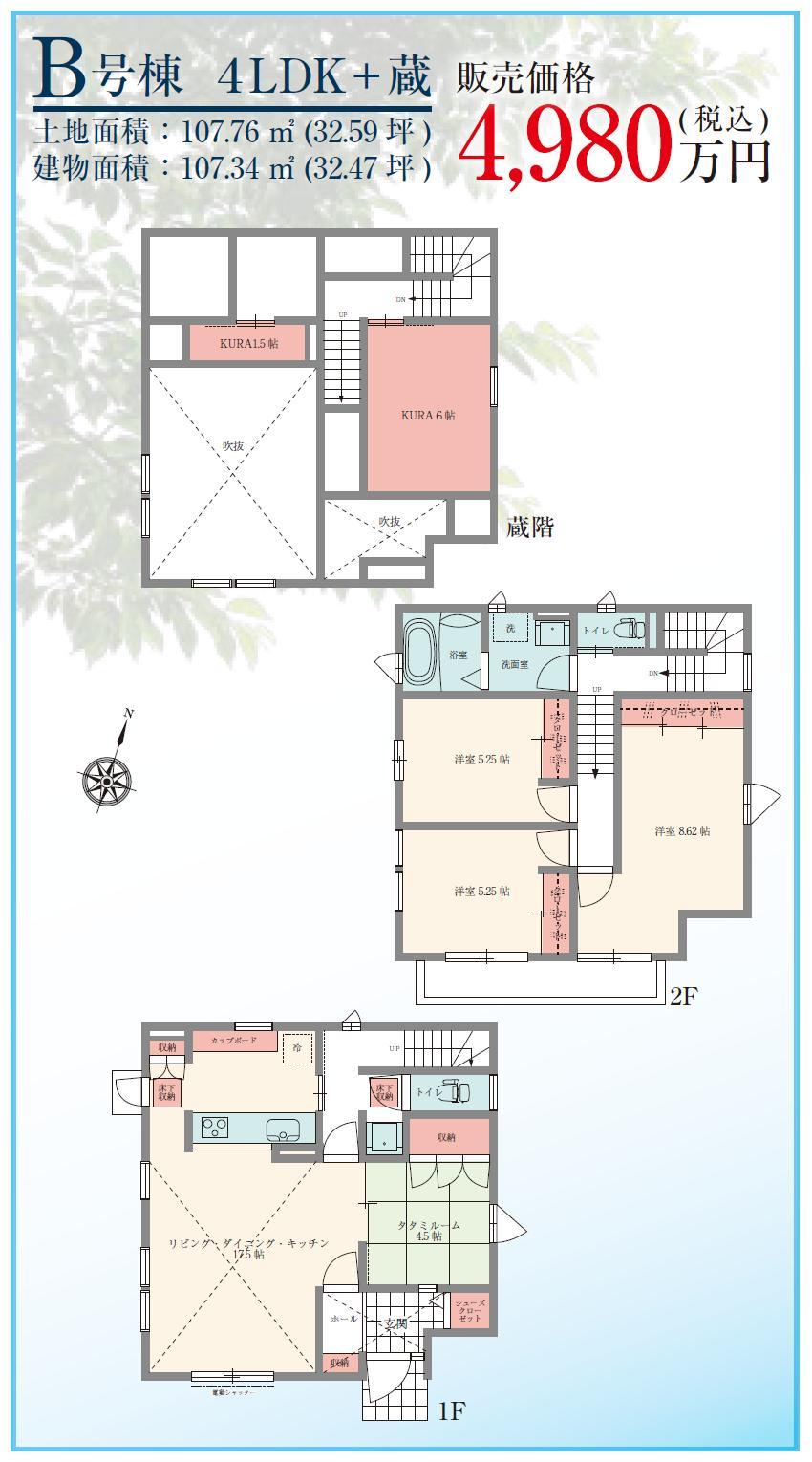 It is 800m large shopping mall to Aeon Shopping Mall Other Equipment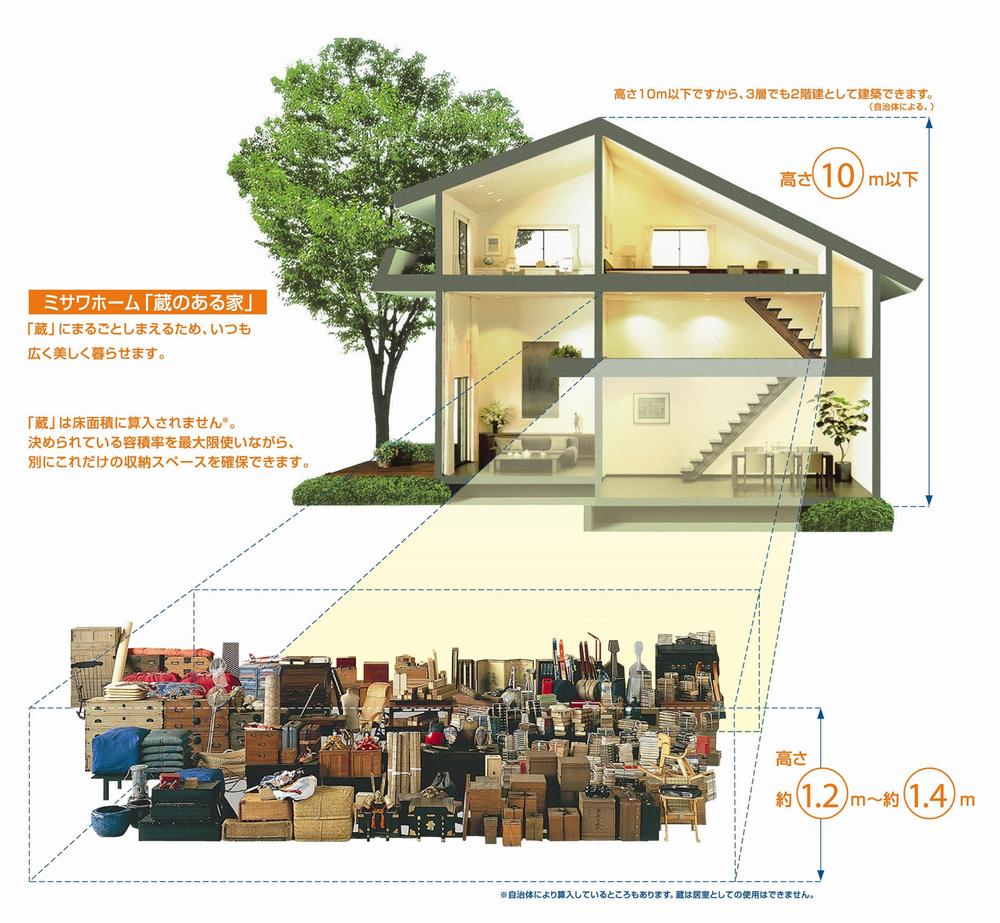 Elephants storage capacity is up (A ・ B Building installation) Location | ||||||||||||||||||||||||||||||||||||||||||||||||||||||||||||||||||||||||||||||