New Homes » Kanto » Saitama » Chuo-ku
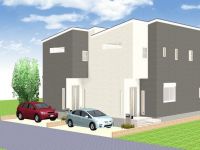 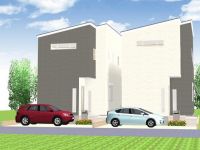
| | Saitama, Chuo-ku, 埼玉県さいたま市中央区 |
| JR Saikyo Line "Yonohonmachi" walk 13 minutes JR埼京線「与野本町」歩13分 |
| ☆ Saikyo Line "Yonohonmachi" station walk 13 minutes! Yono park close! Yang per good! With storage space in all rooms 6 quires more! Popular face-to-face kitchen! Inquiry to toll-free 0800-800-8557! ☆埼京線「与野本町」駅徒歩13分!与野公園至近!陽当り良好!全室6帖以上で収納スペース付!人気の対面キッチン!お問合せはフリーダイヤル0800-800-8557まで! |
| ◆ Yono to the park (about 446m) ◆ Until the Seven-Eleven (about 440m) ◆ West to General Hospital (about 569m) ◆ Until Akore (about 890m) ◆ To Rogers (about 1300m) ◆与野公園まで(約446m)◆セブンイレブンまで(約440m)◆西部総合病院まで(約569m)◆アコレまで(約890m)◆ロジャースまで(約1300m) |
Features pickup 特徴ピックアップ | | Corresponding to the flat-35S / Energy-saving water heaters / System kitchen / Bathroom Dryer / All room storage / LDK15 tatami mats or more / Japanese-style room / Washbasin with shower / Face-to-face kitchen / Toilet 2 places / Bathroom 1 tsubo or more / 2-story / South balcony / Warm water washing toilet seat / loft / Underfloor Storage / The window in the bathroom / TV monitor interphone / Walk-in closet / Water filter / City gas / All rooms are two-sided lighting フラット35Sに対応 /省エネ給湯器 /システムキッチン /浴室乾燥機 /全居室収納 /LDK15畳以上 /和室 /シャワー付洗面台 /対面式キッチン /トイレ2ヶ所 /浴室1坪以上 /2階建 /南面バルコニー /温水洗浄便座 /ロフト /床下収納 /浴室に窓 /TVモニタ付インターホン /ウォークインクロゼット /浄水器 /都市ガス /全室2面採光 | Price 価格 | | 35,800,000 yen 3580万円 | Floor plan 間取り | | 4LDK 4LDK | Units sold 販売戸数 | | 1 units 1戸 | Total units 総戸数 | | 12 units 12戸 | Land area 土地面積 | | 102.77 sq m (31.08 tsubo) (Registration) 102.77m2(31.08坪)(登記) | Building area 建物面積 | | 101.85 sq m (30.80 tsubo) (Registration) 101.85m2(30.80坪)(登記) | Driveway burden-road 私道負担・道路 | | Nothing, North 4m width 無、北4m幅 | Completion date 完成時期(築年月) | | June 2014 2014年6月 | Address 住所 | | Saitama, Chuo-ku, Kamimine 2 埼玉県さいたま市中央区上峰2 | Traffic 交通 | | JR Saikyo Line "Yonohonmachi" walk 13 minutes JR埼京線「与野本町」歩13分
| Related links 関連リンク | | [Related Sites of this company] 【この会社の関連サイト】 | Person in charge 担当者より | | [Regarding this property.] ☆ Saikyo Line "Yonohonmachi" station walk 13 minutes! Yono park close! Yang per good! With storage space in all rooms 6 quires more! Popular face-to-face kitchen! Free dial [0800-800-8557] Please feel free to contact us to! 【この物件について】☆埼京線「与野本町」駅徒歩13分!与野公園至近!陽当り良好!全室6帖以上で収納スペース付!人気の対面キッチン!フリーダイヤル【0800-800-8557】までお気軽にお問合わせください! | Contact お問い合せ先 | | TEL: 0800-8008557 [Toll free] Please contact the "saw SUUMO (Sumo)" TEL:0800-8008557【通話料無料】「SUUMO(スーモ)を見た」と問い合わせください | Building coverage, floor area ratio 建ぺい率・容積率 | | 60% ・ 160% 60%・160% | Time residents 入居時期 | | Consultation 相談 | Land of the right form 土地の権利形態 | | Ownership 所有権 | Structure and method of construction 構造・工法 | | Wooden 2-story 木造2階建 | Use district 用途地域 | | One dwelling 1種住居 | Other limitations その他制限事項 | | Regulations have by the Landscape Act, Separate garbage yard equity 0.31 square meters have Saitama city planning altitude district buried cultural property comprehending region 景観法による規制有、別途ゴミ置場持分0.31平米有 さいたま都市計画高度地区 埋蔵文化財包蔵地域 | Overview and notices その他概要・特記事項 | | Facilities: Public Water Supply, This sewage, City gas, Building confirmation number: No. 11UDI2S Ken 04173, Parking: car space 設備:公営水道、本下水、都市ガス、建築確認番号:第11UDI2S建04173号、駐車場:カースペース | Company profile 会社概要 | | <Marketing alliance (agency)> Saitama Governor (2) No. 021094 (Ltd.) Eidai House Omiya Yubinbango330-0854 Saitama Omiya-ku Sakuragicho 4-213 <販売提携(代理)>埼玉県知事(2)第021094号(株)永大ハウス大宮店〒330-0854 埼玉県さいたま市大宮区桜木町4-213 |
Rendering (appearance)完成予想図(外観) 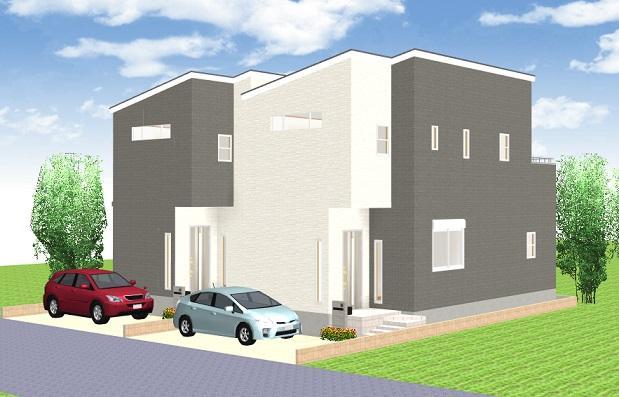 Rendering
完成予想図
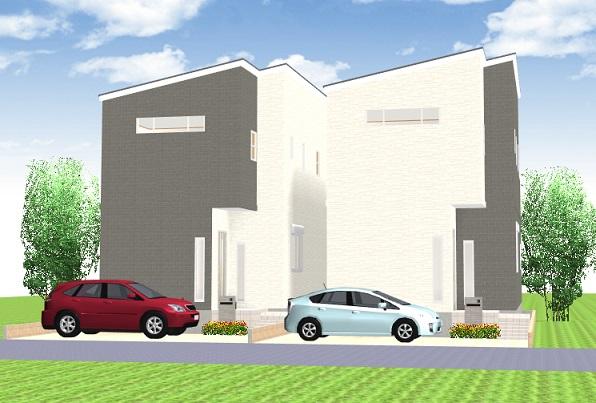 Rendering (appearance)
完成予想図(外観)
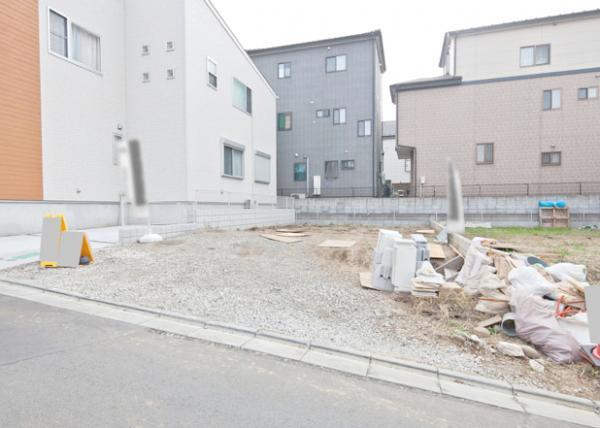 Local appearance photo
現地外観写真
Floor plan間取り図 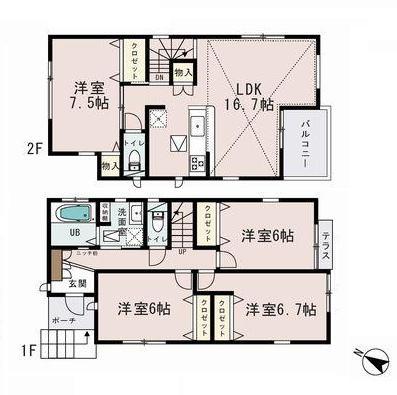 35,800,000 yen, 4LDK, Land area 102.77 sq m , Building area 101.85 sq m 2 Building
3580万円、4LDK、土地面積102.77m2、建物面積101.85m2 2号棟
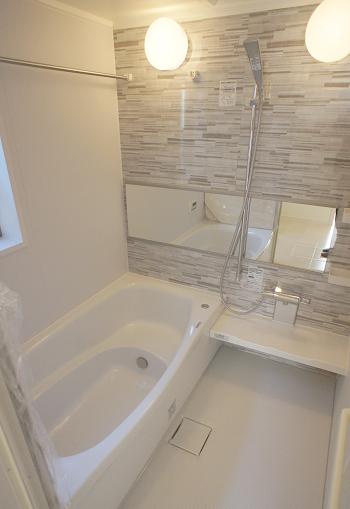 Same specifications photo (bathroom)
同仕様写真(浴室)
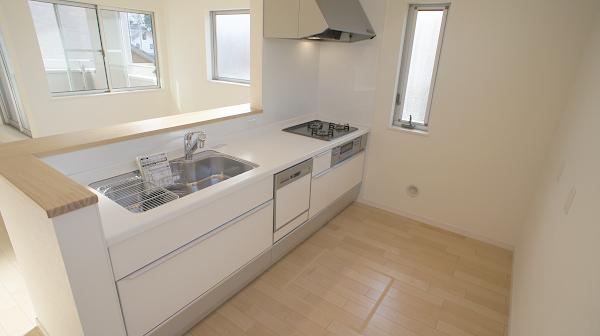 Same specifications photo (kitchen)
同仕様写真(キッチン)
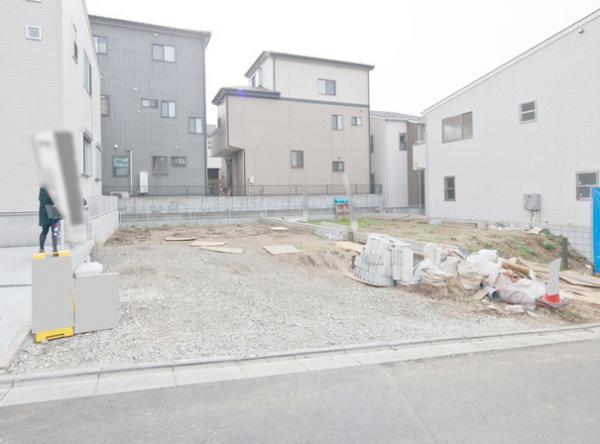 Local photos, including front road
前面道路含む現地写真
Primary school小学校 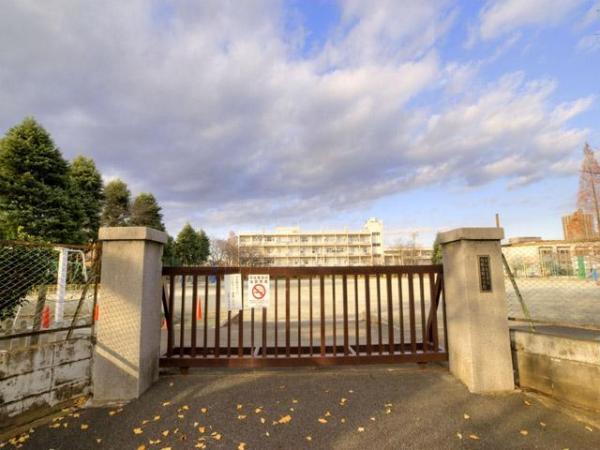 Elementary school to 1050m Saitama Municipal Yonohonmachi Elementary School
小学校まで1050m さいたま市立与野本町小学校
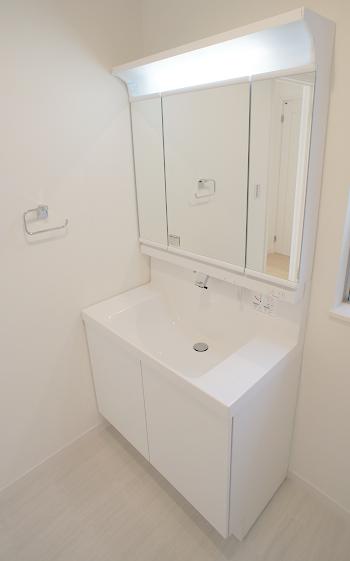 Same specifications photos (Other introspection)
同仕様写真(その他内観)
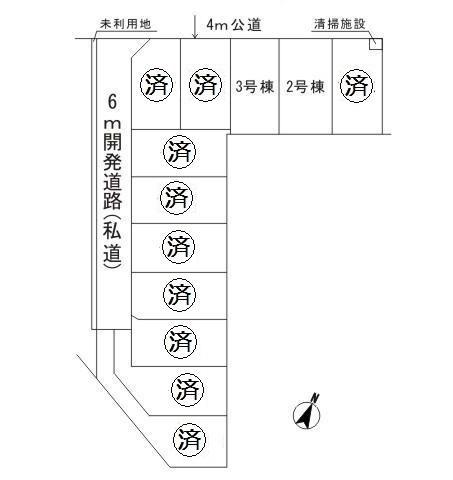 Other
その他
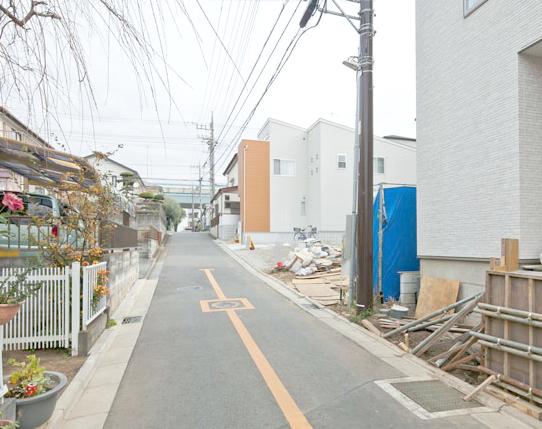 Local photos, including front road
前面道路含む現地写真
Junior high school中学校 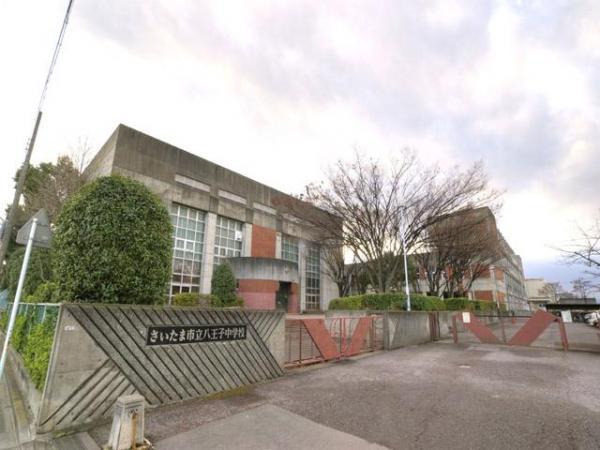 870m until junior high school Municipal Hachioji junior high school
中学校まで870m さいたま市立八王子中学校
Shopping centreショッピングセンター 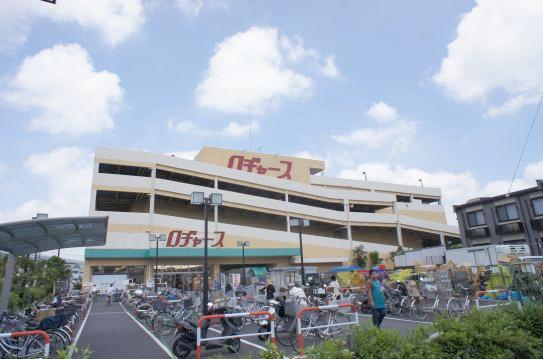 1300m Rogers to shopping center
ショッピングセンターまで1300m ロジャース
Other Environmental Photoその他環境写真 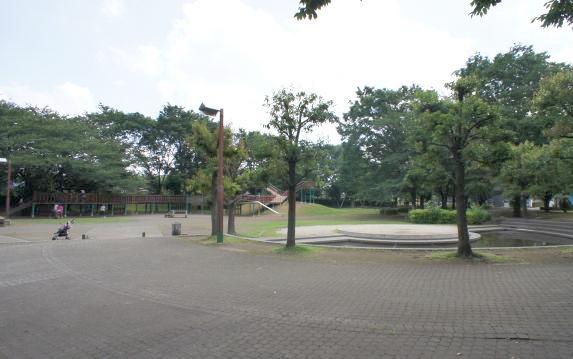 To other environment photo 446m Yono Park
その他環境写真まで446m 与野公園
Location
|















