New Homes » Kanto » Saitama » Chuo-ku
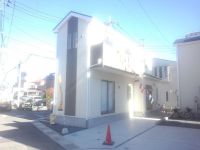 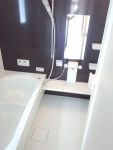
| | Saitama, Chuo-ku, 埼玉県さいたま市中央区 |
| JR Saikyo Line "Kitayono" 10 minutes En'nami 5-chome, walk 5 minutes by bus JR埼京線「北与野」バス10分円阿弥5丁目歩5分 |
| ◆ Siding / Dairaito method ◆ Porch light with motion sensors ◆ Solar power installation housing ◆サイディング/ダイライト工法◆人感センサー付玄関灯◆太陽光発電設置住宅 |
| Corresponding to the flat-35S, Solar power system, System kitchen, All room storage, Washbasin with shower, Face-to-face kitchen, Toilet 2 places, Bathroom 1 tsubo or more, 2-story, Double-glazing, Zenshitsuminami direction, Warm water washing toilet seat, Underfloor Storage, TV monitor interphone, City gas, Flat terrain フラット35Sに対応、太陽光発電システム、システムキッチン、全居室収納、シャワー付洗面台、対面式キッチン、トイレ2ヶ所、浴室1坪以上、2階建、複層ガラス、全室南向き、温水洗浄便座、床下収納、TVモニタ付インターホン、都市ガス、平坦地 |
Features pickup 特徴ピックアップ | | Corresponding to the flat-35S / Solar power system / System kitchen / All room storage / Washbasin with shower / Face-to-face kitchen / Toilet 2 places / Bathroom 1 tsubo or more / 2-story / Double-glazing / Zenshitsuminami direction / Warm water washing toilet seat / Underfloor Storage / TV monitor interphone / City gas / Flat terrain フラット35Sに対応 /太陽光発電システム /システムキッチン /全居室収納 /シャワー付洗面台 /対面式キッチン /トイレ2ヶ所 /浴室1坪以上 /2階建 /複層ガラス /全室南向き /温水洗浄便座 /床下収納 /TVモニタ付インターホン /都市ガス /平坦地 | Price 価格 | | 28.8 million yen ・ 30,800,000 yen 2880万円・3080万円 | Floor plan 間取り | | 4LDK 4LDK | Units sold 販売戸数 | | 2 units 2戸 | Total units 総戸数 | | 3 units 3戸 | Land area 土地面積 | | 100.04 sq m ・ 100.06 sq m (30.26 tsubo ・ 30.26 tsubo) (measured) 100.04m2・100.06m2(30.26坪・30.26坪)(実測) | Building area 建物面積 | | 88.69 sq m ・ 92.74 sq m (26.82 tsubo ・ 28.05 tsubo) (measured) 88.69m2・92.74m2(26.82坪・28.05坪)(実測) | Driveway burden-road 私道負担・道路 | | Road width: 3.41m ~ 5.1m, Asphaltic pavement 道路幅:3.41m ~ 5.1m、アスファルト舗装 | Completion date 完成時期(築年月) | | 2013 end of November 2013年11月末 | Address 住所 | | Saitama, Chuo-ku, En'nami 5-5 埼玉県さいたま市中央区円阿弥5-5 | Traffic 交通 | | JR Saikyo Line "Kitayono" 10 minutes En'nami 5-chome, walk 5 minutes by bus
JR Saikyo Line "Yonohonmachi" walk 33 minutes
JR Keihin-Tohoku Line "Omiya" walk 37 minutes JR埼京線「北与野」バス10分円阿弥5丁目歩5分
JR埼京線「与野本町」歩33分
JR京浜東北線「大宮」歩37分
| Person in charge 担当者より | | Person in charge of Suzuki Takahiro 担当者鈴木 孝浩 | Contact お問い合せ先 | | TEL: 0800-600-1226 [Toll free] mobile phone ・ Also available from PHS
Caller ID is not notified
Please contact the "saw SUUMO (Sumo)"
If it does not lead, If the real estate company TEL:0800-600-1226【通話料無料】携帯電話・PHSからもご利用いただけます
発信者番号は通知されません
「SUUMO(スーモ)を見た」と問い合わせください
つながらない方、不動産会社の方は
| Building coverage, floor area ratio 建ぺい率・容積率 | | Kenpei rate: 60%, Volume ratio: 200% 建ペい率:60%、容積率:200% | Time residents 入居時期 | | Consultation 相談 | Land of the right form 土地の権利形態 | | Ownership 所有権 | Structure and method of construction 構造・工法 | | Wooden 2-story (framing method) 木造2階建(軸組工法) | Use district 用途地域 | | One middle and high 1種中高 | Land category 地目 | | field 畑 | Overview and notices その他概要・特記事項 | | Contact: Suzuki Takahiro, Building confirmation number: first 13UDI1W Ken 01101 担当者:鈴木 孝浩、建築確認番号:第13UDI1W建01101 | Company profile 会社概要 | | <Mediation> Saitama Governor (10) Article 008812 No. Century 21 Ltd. Nikken Ju販 Yubinbango335-0034 Toda City Prefecture Sasame 1-15-10 <仲介>埼玉県知事(10)第008812号センチュリー21(株)ニッケン住販〒335-0034 埼玉県戸田市笹目1-15-10 |
Local appearance photo現地外観写真 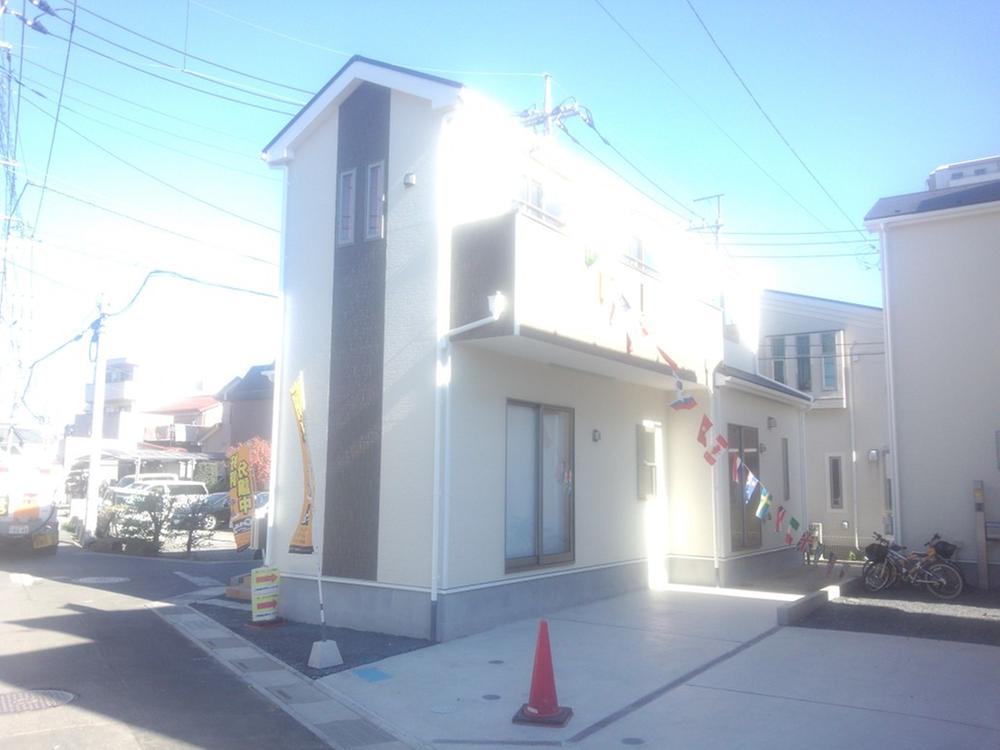 Local (11 May 2013) Shooting
現地(2013年11月)撮影
Bathroom浴室 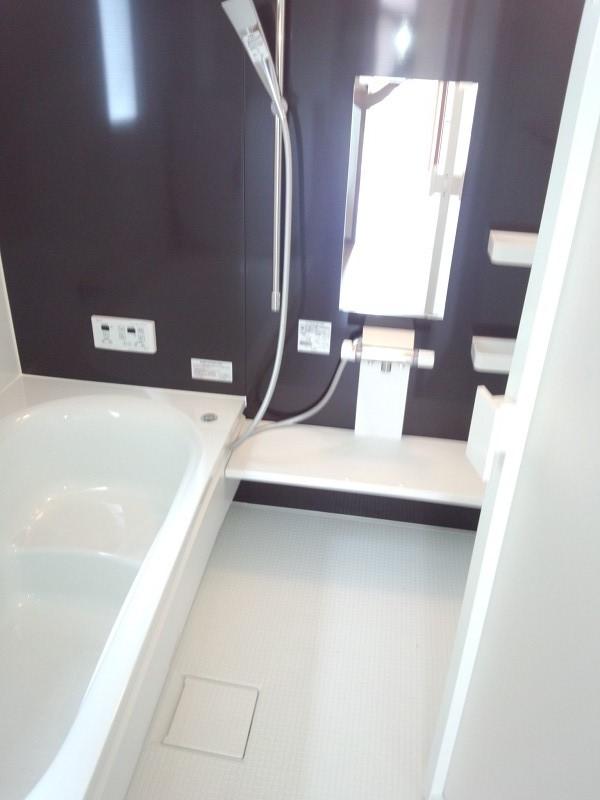 Local (11 May 2013) Shooting
現地(2013年11月)撮影
Local photos, including front road前面道路含む現地写真 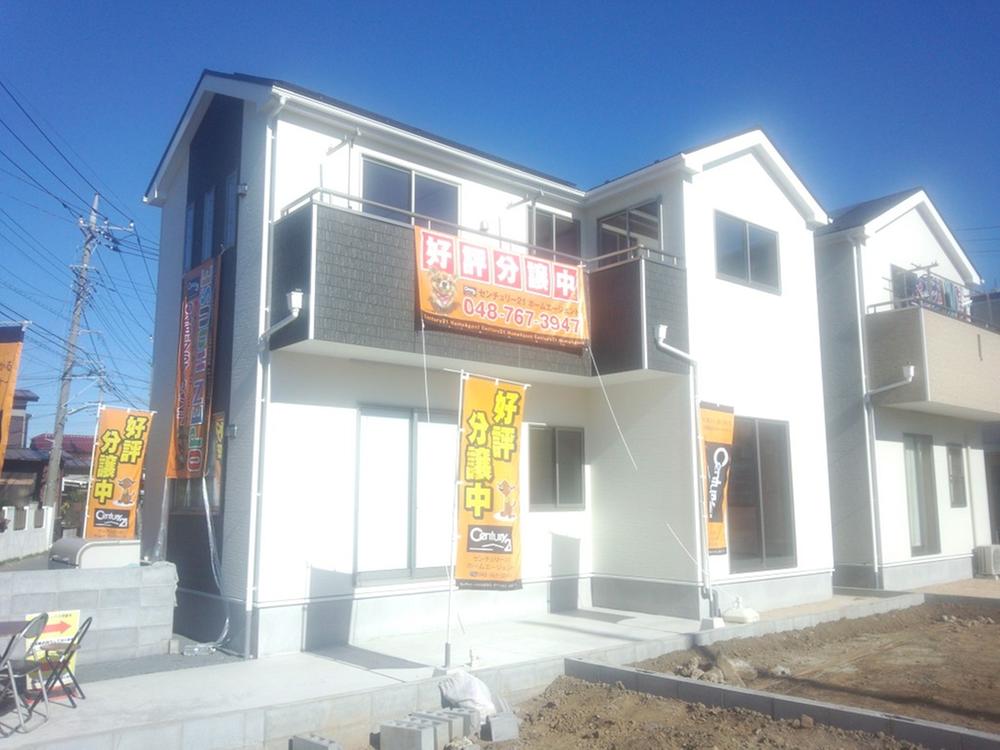 Local (11 May 2013) Shooting
現地(2013年11月)撮影
Floor plan間取り図 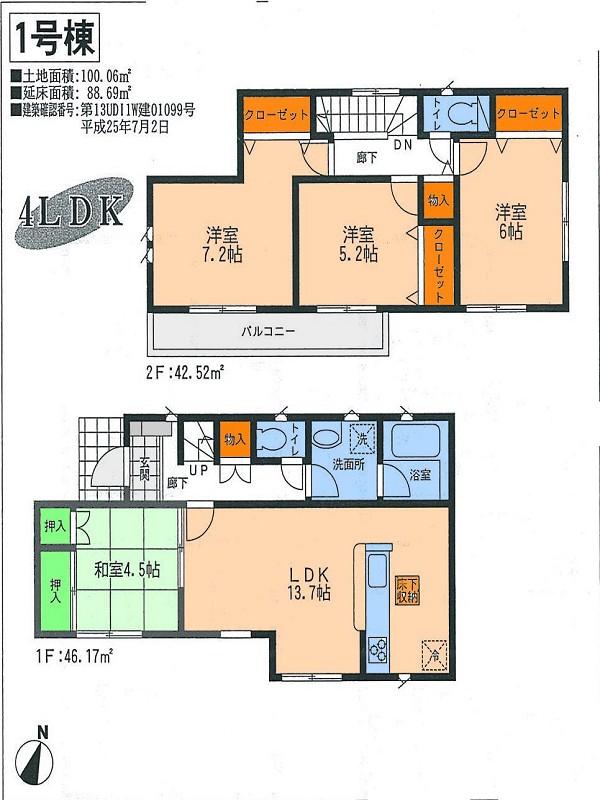 (1 Building), Price 30,800,000 yen, 4LDK, Land area 100.06 sq m , Building area 88.69 sq m
(1号棟)、価格3080万円、4LDK、土地面積100.06m2、建物面積88.69m2
Livingリビング 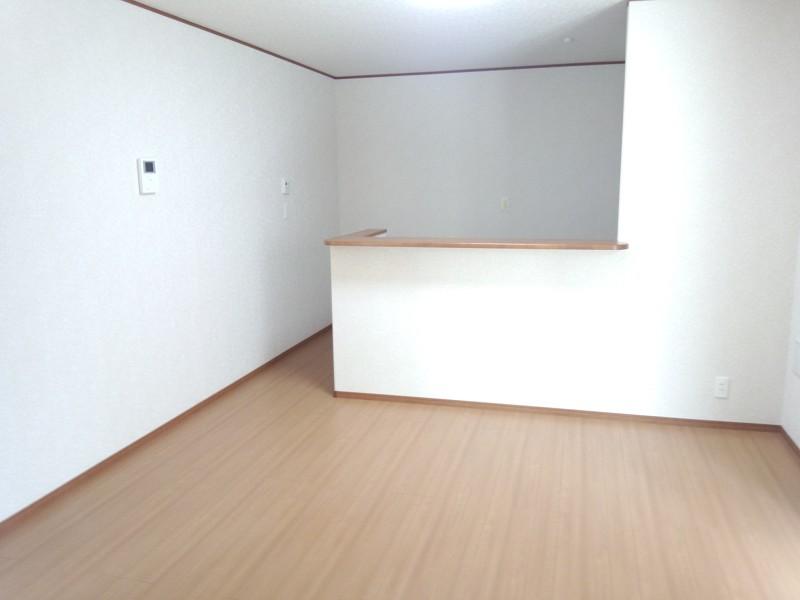 Indoor (11 May 2013) Shooting
室内(2013年11月)撮影
Kitchenキッチン 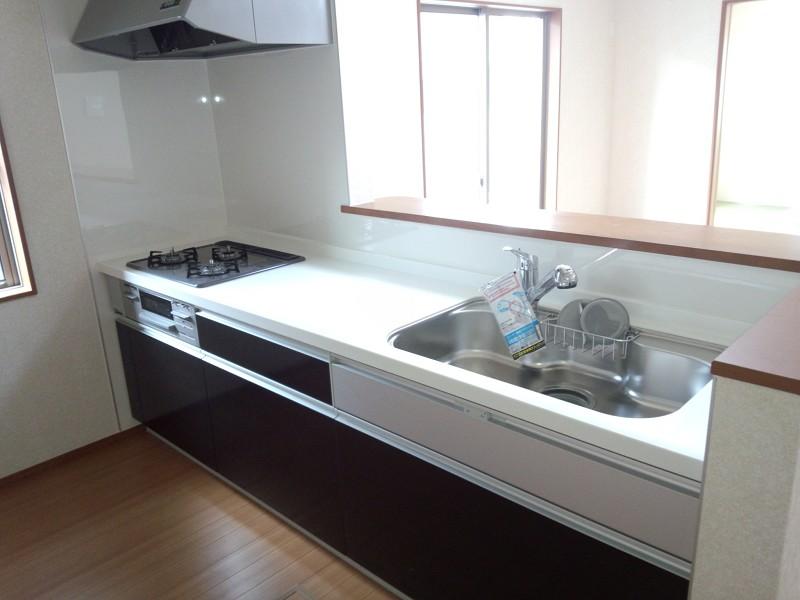 Indoor (11 May 2013) Shooting
室内(2013年11月)撮影
Parking lot駐車場 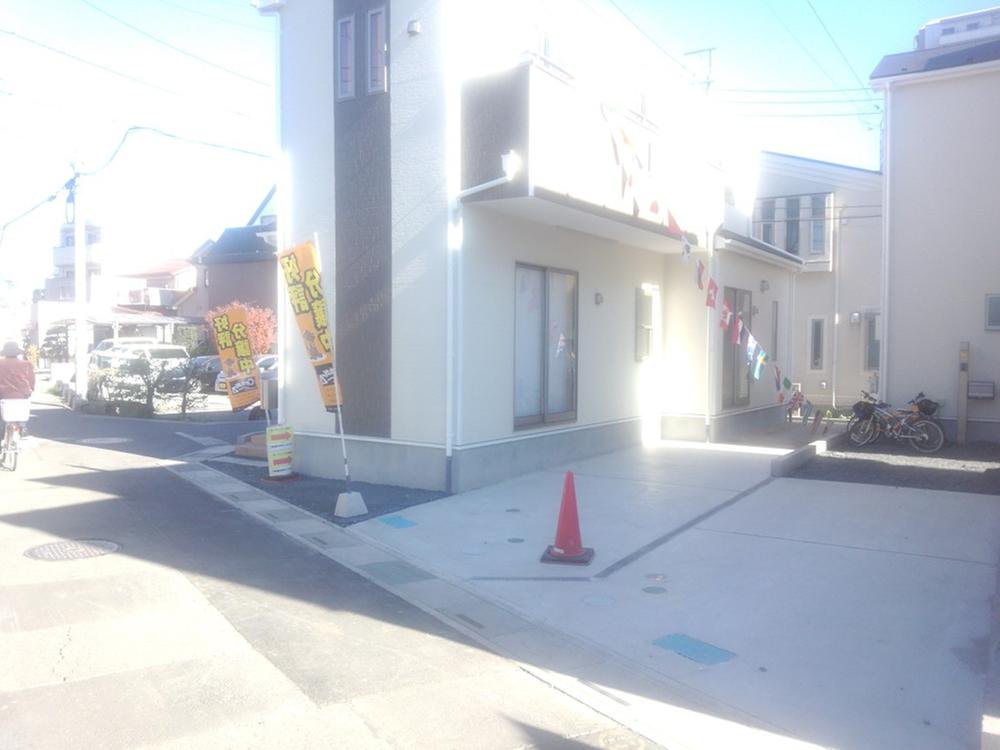 Local (11 May 2013) Shooting
現地(2013年11月)撮影
Primary school小学校 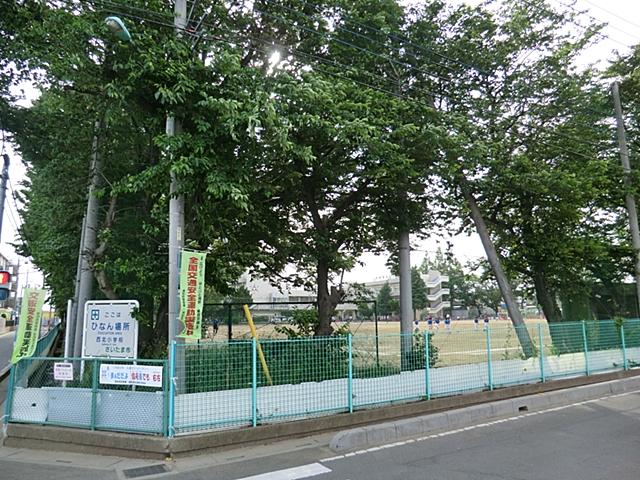 530m until the Saitama Municipal Yono northwest elementary school
さいたま市立与野西北小学校まで530m
Floor plan間取り図 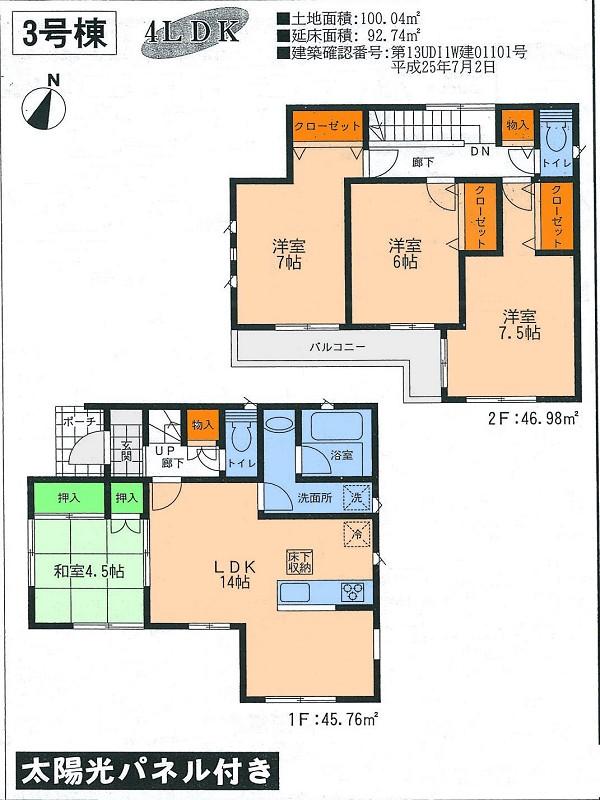 (3 Building), Price 28.8 million yen, 4LDK, Land area 100.04 sq m , Building area 92.74 sq m
(3号棟)、価格2880万円、4LDK、土地面積100.04m2、建物面積92.74m2
Kindergarten ・ Nursery幼稚園・保育園 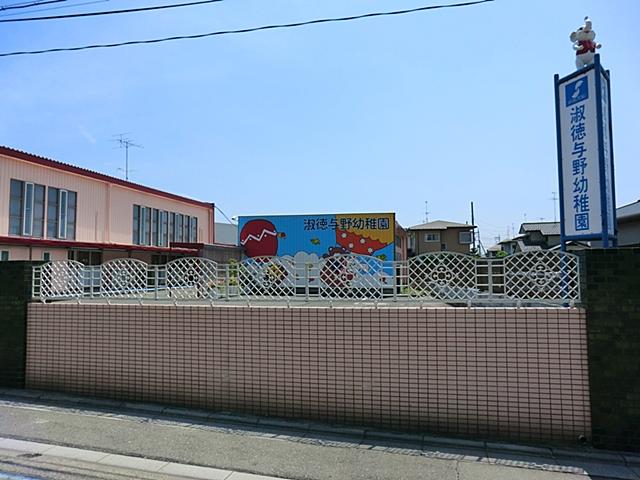 Shukutoku Yono to kindergarten 625m
淑徳与野幼稚園まで625m
Park公園 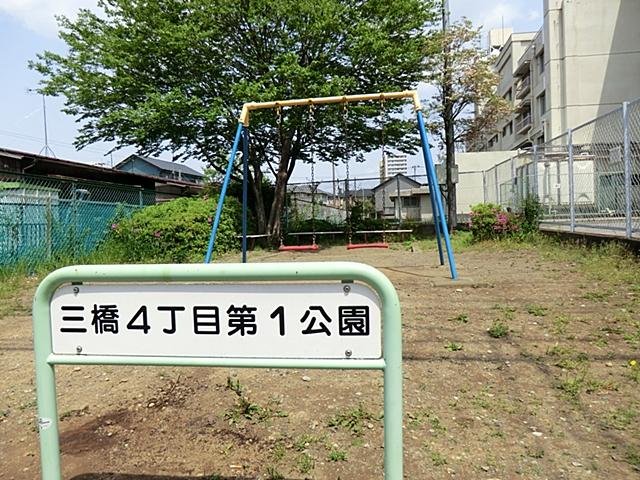 Mitsuhashi 560m until the fourth park
三橋第四公園まで560m
Location
|












