2013September
44,800,000 yen, 4LDK, 105.16 sq m
New Homes » Kanto » Saitama » Chuo-ku
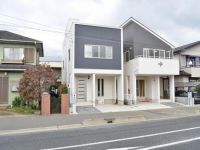 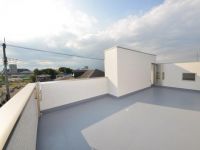
| | Saitama, Chuo-ku, 埼玉県さいたま市中央区 |
| JR Keihin Tohoku Line "Urawa" walk 20 minutes JR京浜東北線「浦和」歩20分 |
| With rooftop! South road surface! Immediate Available! Good view! 屋上付!南公道面!即入居可! 眺望良好! |
Features pickup 特徴ピックアップ | | Immediate Available / Facing south / Bathroom Dryer / LDK15 tatami mats or more / Shaping land / Face-to-face kitchen / Bathroom 1 tsubo or more 即入居可 /南向き /浴室乾燥機 /LDK15畳以上 /整形地 /対面式キッチン /浴室1坪以上 | Price 価格 | | 44,800,000 yen 4480万円 | Floor plan 間取り | | 4LDK 4LDK | Units sold 販売戸数 | | 1 units 1戸 | Total units 総戸数 | | 1 units 1戸 | Land area 土地面積 | | 87.37 sq m (measured) 87.37m2(実測) | Building area 建物面積 | | 105.16 sq m (measured), Among the first floor garage 7.04 sq m 105.16m2(実測)、うち1階車庫7.04m2 | Driveway burden-road 私道負担・道路 | | Nothing, South 16m width 無、南16m幅 | Completion date 完成時期(築年月) | | September 2013 2013年9月 | Address 住所 | | Saitama, Chuo-ku, Odo 1 埼玉県さいたま市中央区大戸1 | Traffic 交通 | | JR Keihin Tohoku Line "Urawa" walk 20 minutes
JR Saikyo Line "Urawa medium" walk 10 minutes JR京浜東北線「浦和」歩20分
JR埼京線「中浦和」歩10分
| Related links 関連リンク | | [Related Sites of this company] 【この会社の関連サイト】 | Contact お問い合せ先 | | TEL: 048-662-1118 Please inquire as "saw SUUMO (Sumo)" TEL:048-662-1118「SUUMO(スーモ)を見た」と問い合わせください | Building coverage, floor area ratio 建ぺい率・容積率 | | 60% ・ 200% 60%・200% | Time residents 入居時期 | | Immediate available 即入居可 | Land of the right form 土地の権利形態 | | Ownership 所有権 | Structure and method of construction 構造・工法 | | Wooden 2-story (framing method) 木造2階建(軸組工法) | Use district 用途地域 | | One dwelling 1種住居 | Overview and notices その他概要・特記事項 | | Facilities: Public Water Supply, This sewage, Parking: Garage 設備:公営水道、本下水、駐車場:車庫 | Company profile 会社概要 | | <Mediation> Saitama Governor (1) No. 022217 (Ltd.) realistic Saitama Yubinbango331-0804 Saitama city north district Toro-cho 2-10-2 <仲介>埼玉県知事(1)第022217号(株)リアルさいたま〒331-0804 埼玉県さいたま市北区土呂町2-10-2 |
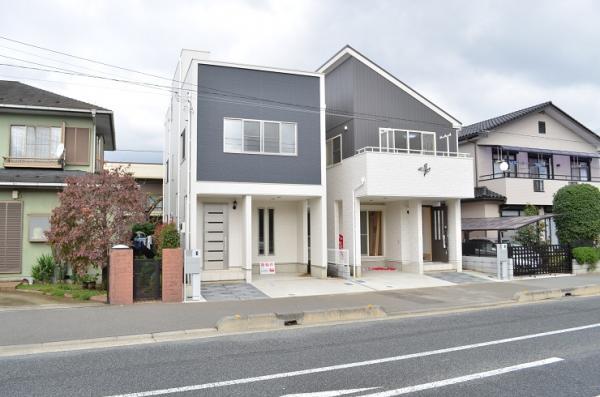 Local appearance photo
現地外観写真
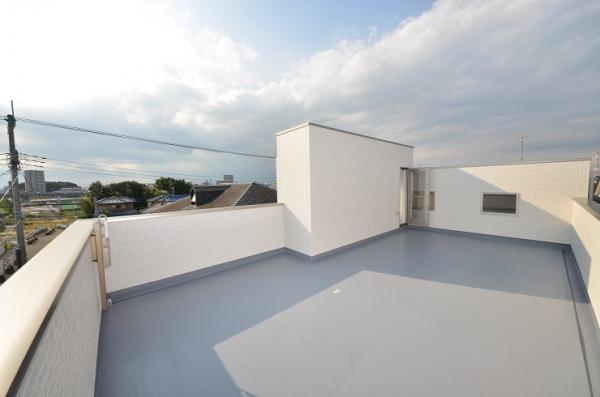 Balcony
バルコニー
Floor plan間取り図 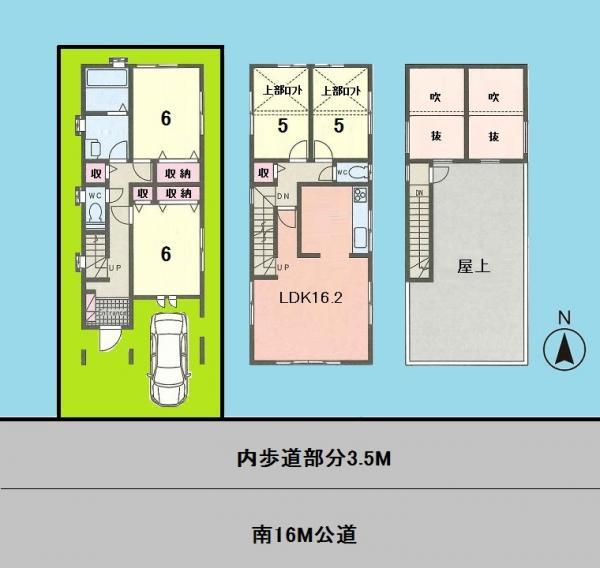 44,800,000 yen, 4LDK, Land area 87.37 sq m , Building area 105.16 sq m
4480万円、4LDK、土地面積87.37m2、建物面積105.16m2
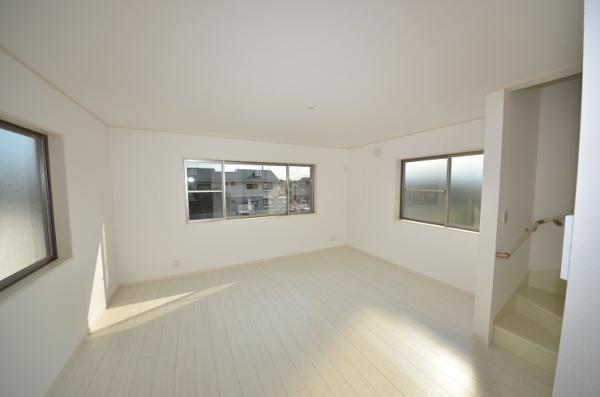 Living
リビング
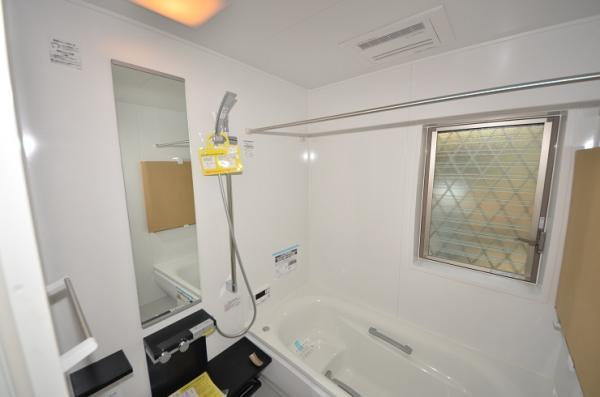 Bathroom
浴室
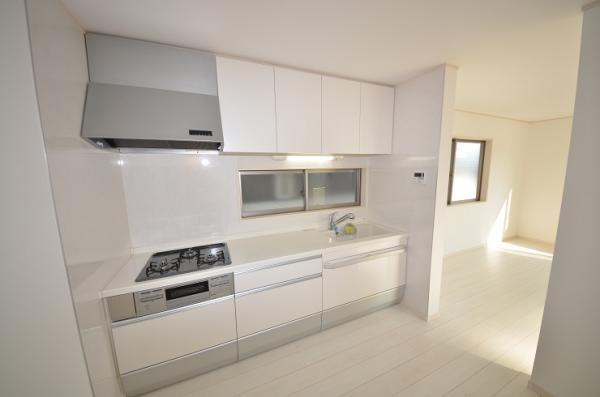 Kitchen
キッチン
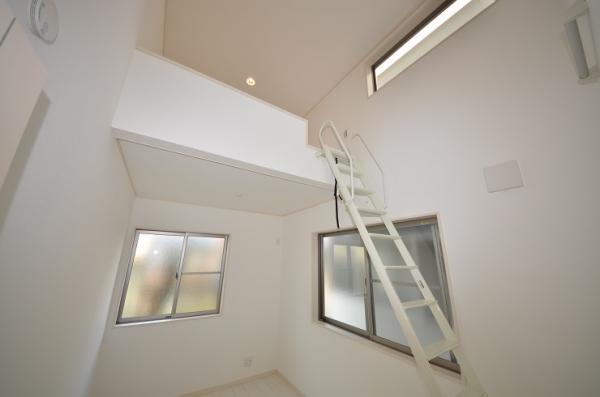 Non-living room
リビング以外の居室
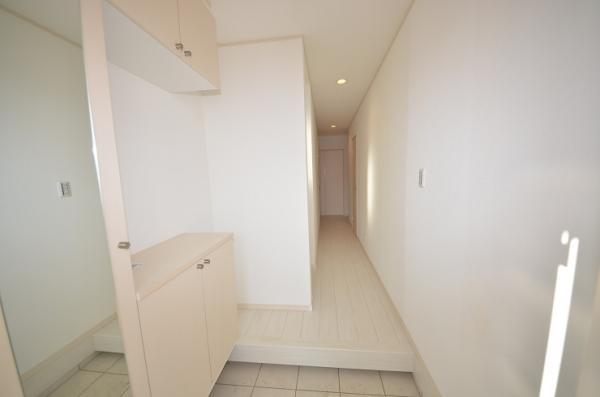 Entrance
玄関
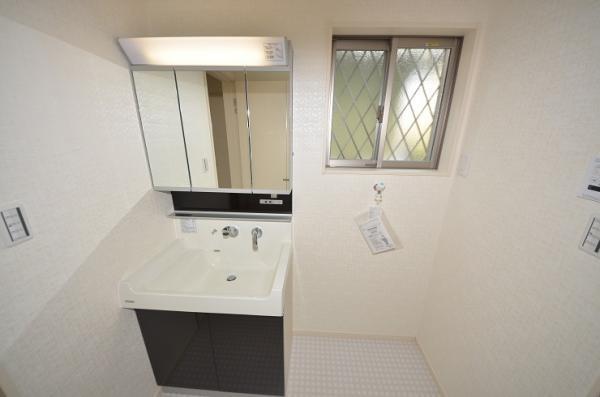 Wash basin, toilet
洗面台・洗面所
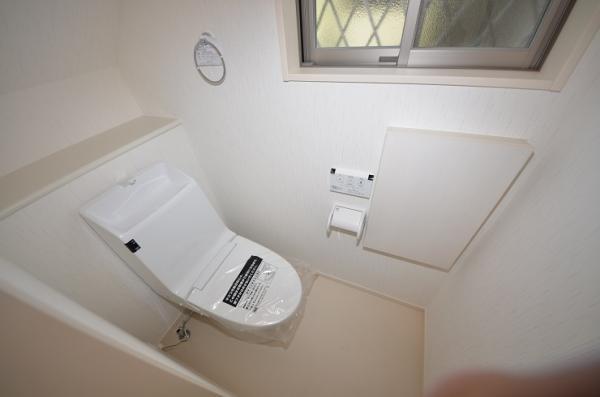 Toilet
トイレ
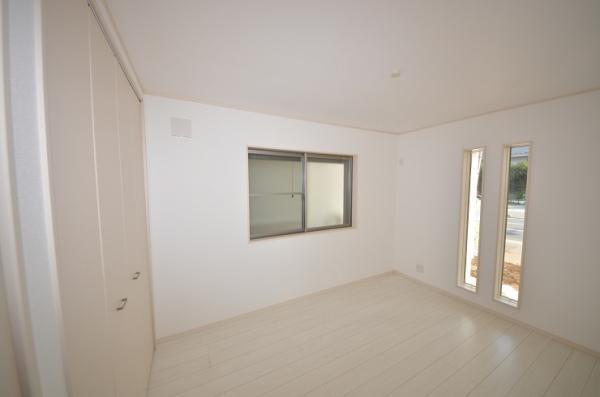 Non-living room
リビング以外の居室
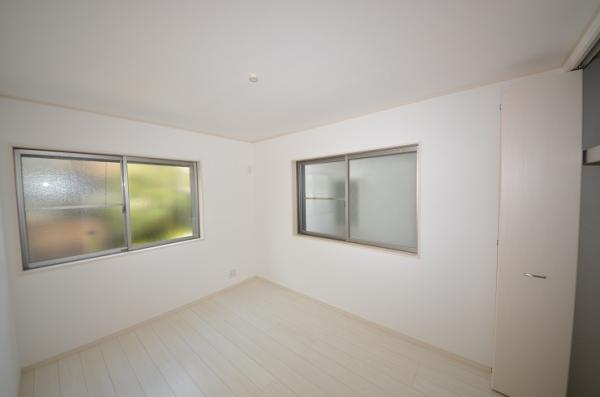 Non-living room
リビング以外の居室
Location
|













