New Homes » Kanto » Saitama » Chuo-ku
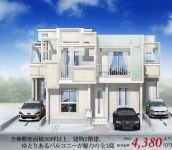 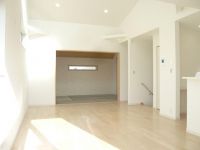
| | Saitama, Chuo-ku, 埼玉県さいたま市中央区 |
| JR Saikyo Line "Minamiyono" walk 11 minutes JR埼京線「南与野」歩11分 |
| 2-storey designer house beautiful appearance of chalk is characterized by, It is finally completed! ◆ LDk20.2 hot water floor heating in the Pledge ◆ Thermos tub in the bathroom is 2 ℃ only lowers the temperature of the hot water for 4 hours 白亜の美しい外観が特徴の2階建てデザイナーズ住宅、いよいよ完成です!◆LDk20.2帖に温水式床暖房◆魔法瓶浴槽の浴室は4時間で2℃しか湯温が下がりません |
| Corresponding to the flat-35S, Pre-ground survey, Year Available, Parking two Allowed, 2 along the line more accessible, LDK20 tatami mats or more, Super close, Facing south, System kitchen, Bathroom Dryer, Yang per good, All room storage, Siemens south road, A quiet residential area, Shaping land, Washbasin with shower, Face-to-face kitchen, 3 face lighting, Barrier-free, Toilet 2 places, Bathroom 1 tsubo or more, 2-story, South balcony, Double-glazing, The window in the bathroom, Leafy residential area, Mu front building, Dish washing dryer, Walk-in closet, Water filter, Living stairs, City gas, All rooms are two-sided lighting, Located on a hill, roof balcony, Floor heating フラット35Sに対応、地盤調査済、年内入居可、駐車2台可、2沿線以上利用可、LDK20畳以上、スーパーが近い、南向き、システムキッチン、浴室乾燥機、陽当り良好、全居室収納、南側道路面す、閑静な住宅地、整形地、シャワー付洗面台、対面式キッチン、3面採光、バリアフリー、トイレ2ヶ所、浴室1坪以上、2階建、南面バルコニー、複層ガラス、浴室に窓、緑豊かな住宅地、前面棟無、食器洗乾燥機、ウォークインクロゼット、浄水器、リビング階段、都市ガス、全室2面採光、高台に立地、ルーフバルコニー、床暖房 |
Features pickup 特徴ピックアップ | | Corresponding to the flat-35S / Pre-ground survey / Year Available / Parking two Allowed / 2 along the line more accessible / LDK20 tatami mats or more / Super close / Facing south / System kitchen / Bathroom Dryer / Yang per good / All room storage / Siemens south road / A quiet residential area / Shaping land / Washbasin with shower / Face-to-face kitchen / 3 face lighting / Barrier-free / Toilet 2 places / Bathroom 1 tsubo or more / 2-story / South balcony / Double-glazing / The window in the bathroom / Leafy residential area / Mu front building / Dish washing dryer / Walk-in closet / Water filter / Living stairs / City gas / All rooms are two-sided lighting / Located on a hill / roof balcony / Floor heating フラット35Sに対応 /地盤調査済 /年内入居可 /駐車2台可 /2沿線以上利用可 /LDK20畳以上 /スーパーが近い /南向き /システムキッチン /浴室乾燥機 /陽当り良好 /全居室収納 /南側道路面す /閑静な住宅地 /整形地 /シャワー付洗面台 /対面式キッチン /3面採光 /バリアフリー /トイレ2ヶ所 /浴室1坪以上 /2階建 /南面バルコニー /複層ガラス /浴室に窓 /緑豊かな住宅地 /前面棟無 /食器洗乾燥機 /ウォークインクロゼット /浄水器 /リビング階段 /都市ガス /全室2面採光 /高台に立地 /ルーフバルコニー /床暖房 | Price 価格 | | 40,800,000 yen ・ 41,800,000 yen 4080万円・4180万円 | Floor plan 間取り | | 4LDK 4LDK | Units sold 販売戸数 | | 2 units 2戸 | Land area 土地面積 | | 100.57 sq m ・ 101.96 sq m (30.42 tsubo ・ 30.84 square meters) 100.57m2・101.96m2(30.42坪・30.84坪) | Building area 建物面積 | | 94.36 sq m ・ 97.2 sq m (28.54 tsubo ・ 29.40 square meters) 94.36m2・97.2m2(28.54坪・29.40坪) | Driveway burden-road 私道負担・道路 | | Road width: 4.0m, Asphaltic pavement 道路幅:4.0m、アスファルト舗装 | Completion date 完成時期(築年月) | | 2013 late October 2013年10月下旬 | Address 住所 | | Saitama, Chuo-ku, Odo 5-5 埼玉県さいたま市中央区大戸5-5 | Traffic 交通 | | JR Saikyo Line "Minamiyono" walk 11 minutes
JR Keihin Tohoku Line "Kitaurawa" walk 13 minutes
JR Saikyo Line "Yonohonmachi" walk 25 minutes JR埼京線「南与野」歩11分
JR京浜東北線「北浦和」歩13分
JR埼京線「与野本町」歩25分
| Related links 関連リンク | | [Related Sites of this company] 【この会社の関連サイト】 | Person in charge 担当者より | | Rep Igari Tomokazu 担当者猪狩 智一 | Contact お問い合せ先 | | TEL: 0800-600-1226 [Toll free] mobile phone ・ Also available from PHS
Caller ID is not notified
Please contact the "saw SUUMO (Sumo)"
If it does not lead, If the real estate company TEL:0800-600-1226【通話料無料】携帯電話・PHSからもご利用いただけます
発信者番号は通知されません
「SUUMO(スーモ)を見た」と問い合わせください
つながらない方、不動産会社の方は
| Building coverage, floor area ratio 建ぺい率・容積率 | | Kenpei rate: 60%, Volume ratio: 100% 建ペい率:60%、容積率:100% | Time residents 入居時期 | | 1 month after the contract 契約後1ヶ月 | Land of the right form 土地の権利形態 | | Ownership 所有権 | Structure and method of construction 構造・工法 | | Wooden 2-story (framing method) 木造2階建(軸組工法) | Use district 用途地域 | | One low-rise 1種低層 | Land category 地目 | | Residential land 宅地 | Overview and notices その他概要・特記事項 | | Contact: Igari Tomokazu, Building confirmation number: No. SJK-KX1311010448 担当者:猪狩 智一、建築確認番号:第SJK-KX1311010448号 | Company profile 会社概要 | | <Mediation> Saitama Governor (10) Article 008812 No. Century 21 Ltd. Nikken Ju販 Yubinbango335-0034 Toda City Prefecture Sasame 1-15-10 <仲介>埼玉県知事(10)第008812号センチュリー21(株)ニッケン住販〒335-0034 埼玉県戸田市笹目1-15-10 |
Rendering (appearance)完成予想図(外観) 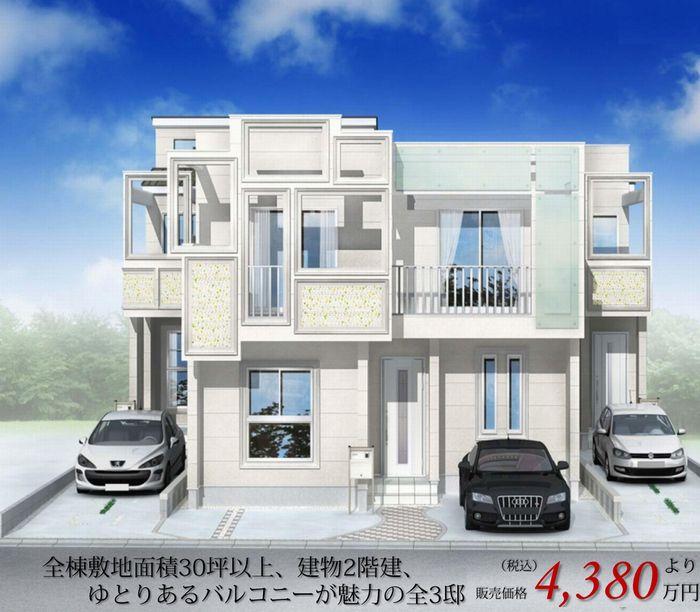 An image of the castle of chalk on the south road, It is a two-story house. It is finally completed.
南道路に白亜の城をイメージさせる、2階建て住宅です。いよいよ完成です。
Livingリビング 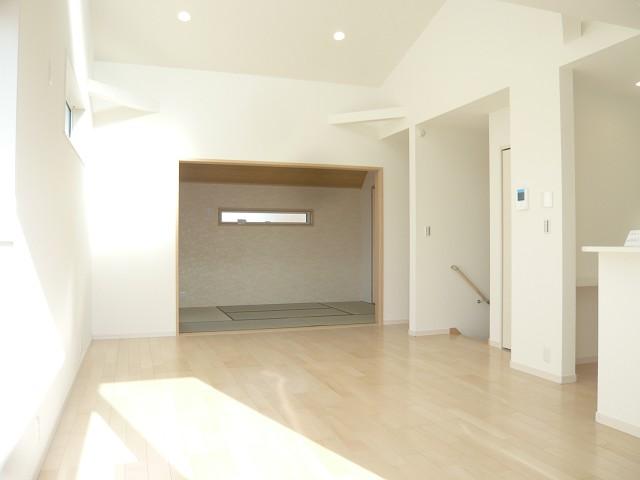 Living-drenched bright light from the south. It is with hot water floor heating.
南側から明るい光が降り注ぐリビング。温水式床暖房付きです。
Kitchenキッチン 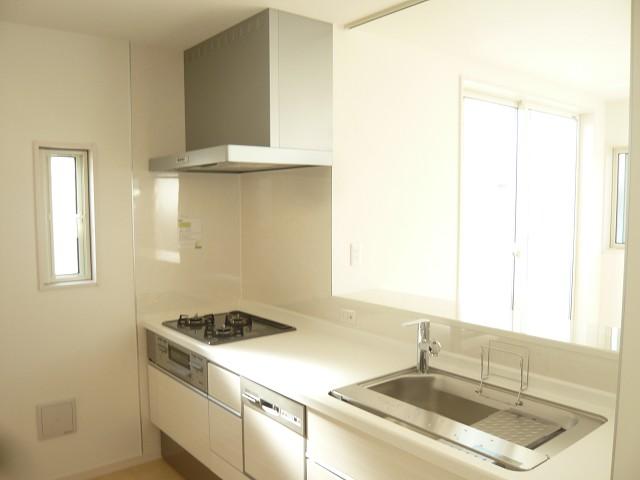 It is a popular counter kitchen. There is a sense of relief because there is no shelf to the top, It created a living and a sense of unity.
人気のカウンターキッチンです。上部に棚がないため開放感があり、リビングと一体感を生み出します。
Floor plan間取り図 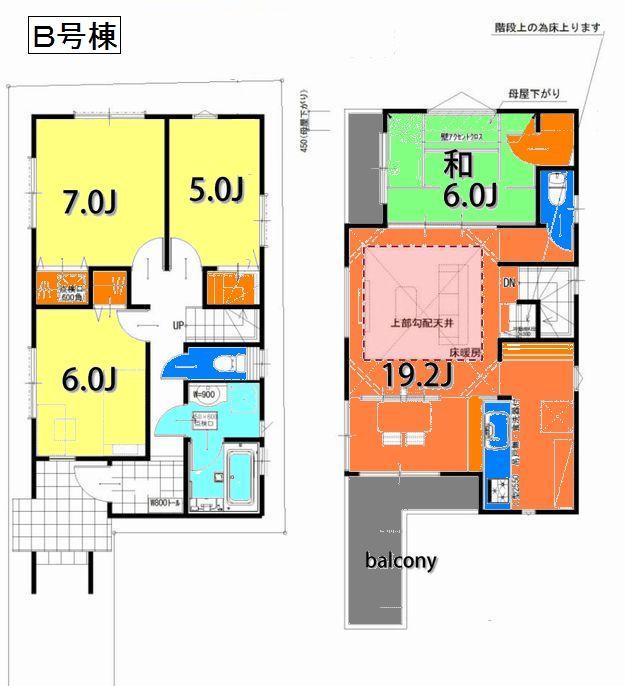 (B Building), Price 41,800,000 yen, 4LDK, Land area 100.57 sq m , Building area 94.36 sq m
(B号棟)、価格4180万円、4LDK、土地面積100.57m2、建物面積94.36m2
Local appearance photo現地外観写真 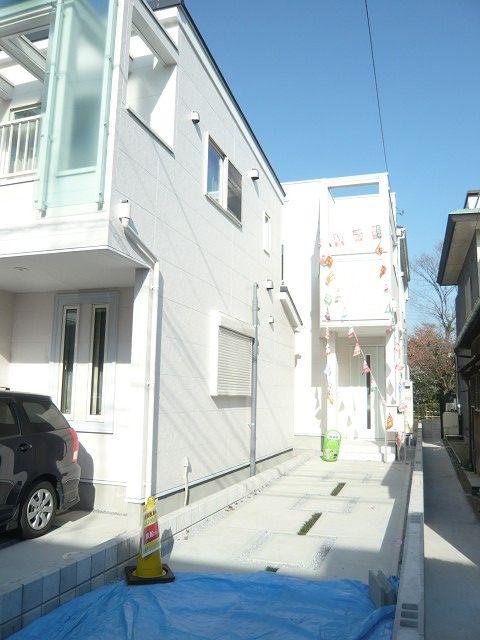 Indoor (12 May 2013) Shooting. It is two happy car space.
室内(2013年12月)撮影。うれしいカースペース2台です。
Livingリビング 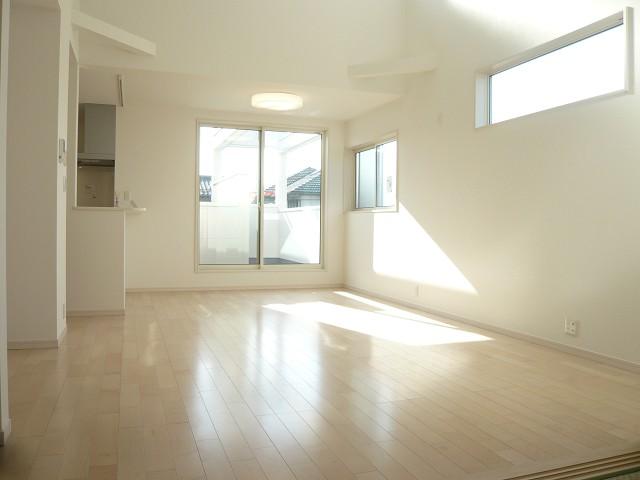 One that took the B Building living from a different angle.
B号棟リビングを別角度から撮った一枚。
Bathroom浴室 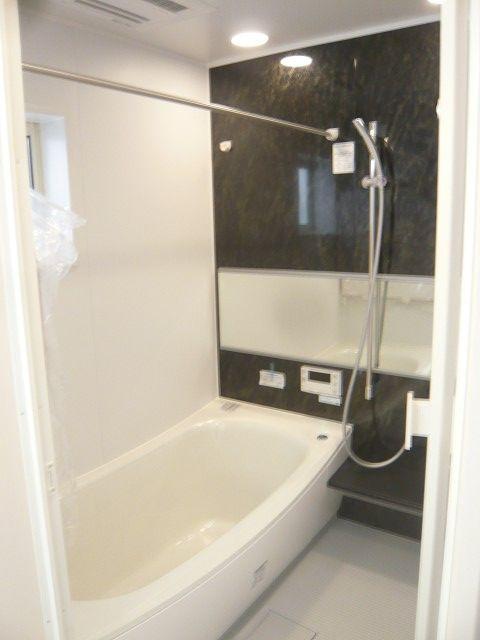 B Building bathroom.
B号棟浴室。
Same specifications photo (kitchen)同仕様写真(キッチン) 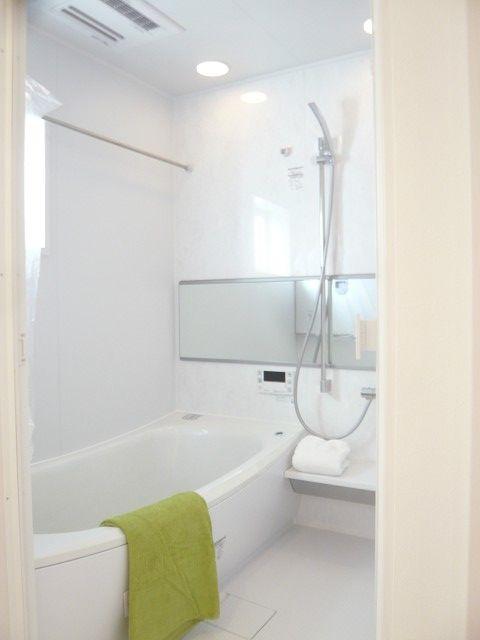 Thermos tub in the bathroom is 2 ℃ only lowers the temperature of the hot water for 4 hours.
魔法瓶浴槽の浴室は4時間で2℃しか湯温が下がりません。
Non-living roomリビング以外の居室 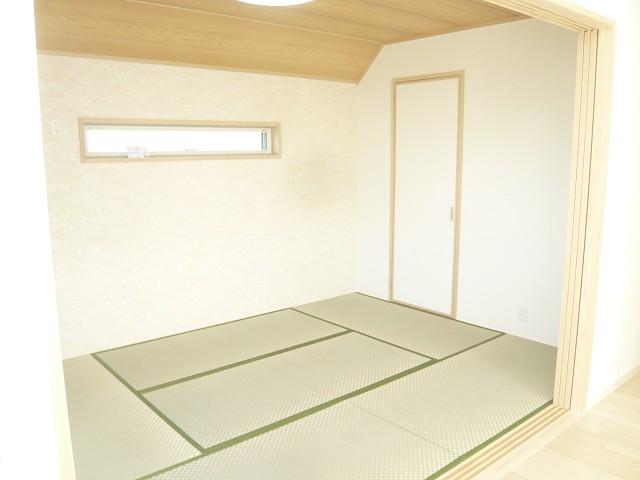 Japanese-style room adjacent to the living room.
リビングに隣接する和室。
Entrance玄関 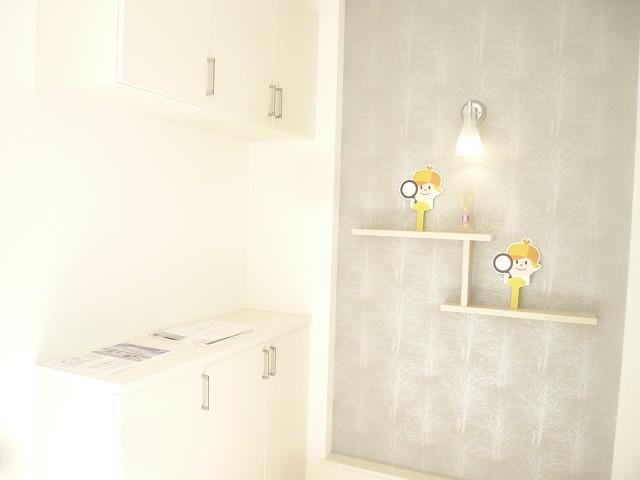 C Building, Entrance around.
C号棟、玄関回り。
Wash basin, toilet洗面台・洗面所 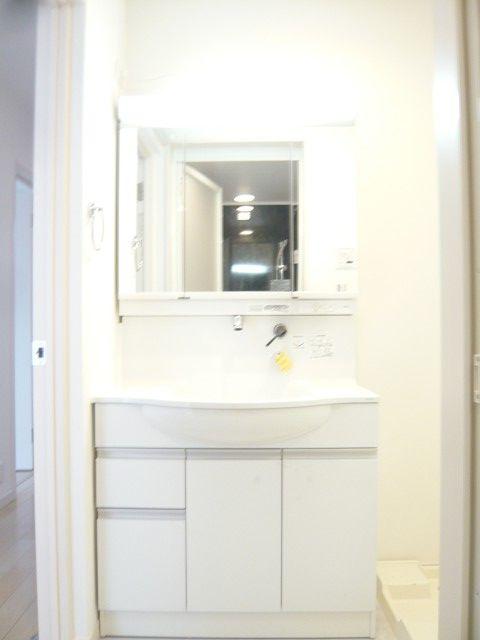 Three-sided mirror Shampoo dresser.
三面鏡のシャンプードレッサー。
Receipt収納 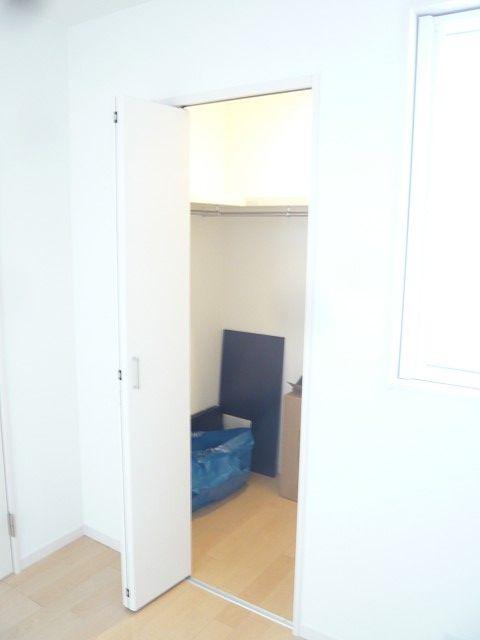 It is with a popular walk-in closet.
人気のウオークインクローゼット付きです。
Local photos, including front road前面道路含む現地写真 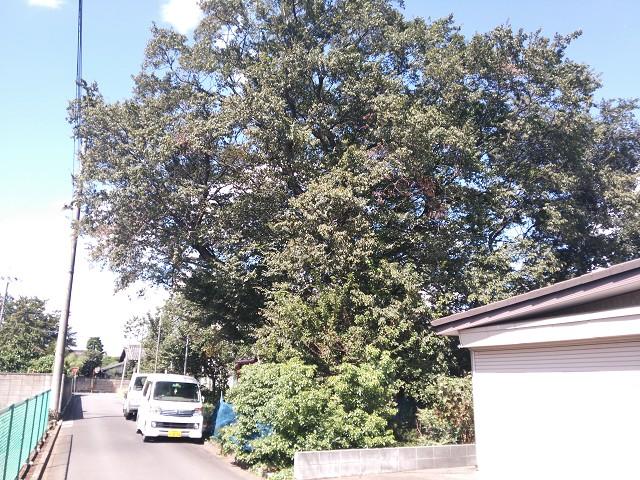 It is less the front road of quiet and traffic. It is a nice was also surrounded by a green atmosphere.
閑静で交通量の少ない前面道路です。緑に囲まれた雰囲気も素敵ですね。
Balconyバルコニー 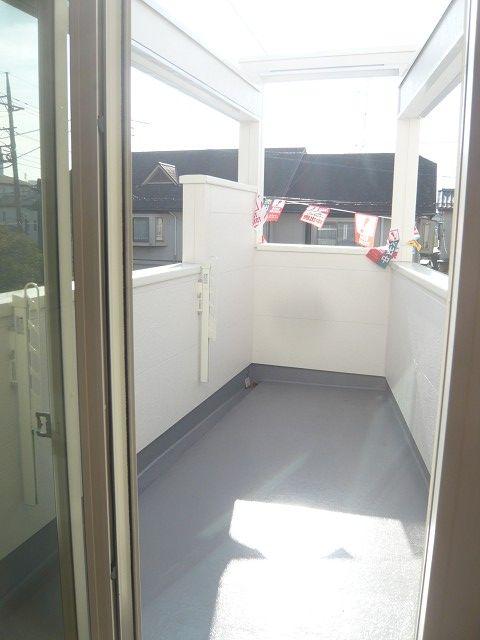 Some widely airy south balcony.
広く開放感ある南面バルコニー。
Park公園 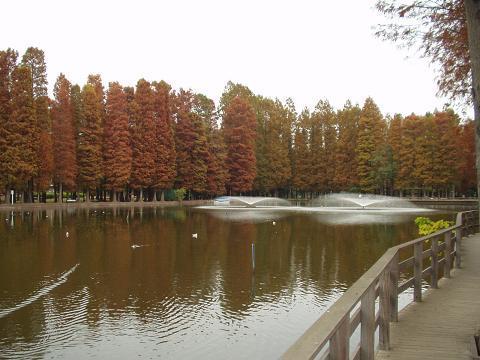 800m to Bessho swamp park
別所沼公園まで800m
Floor plan間取り図 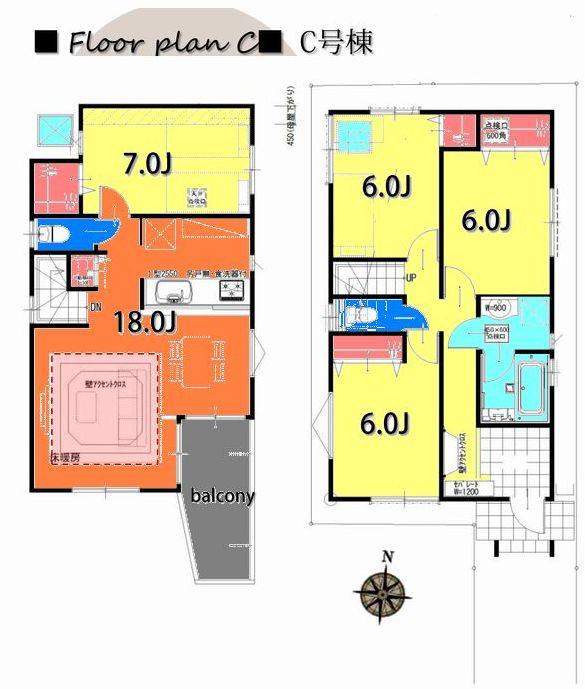 (C Building), Price 40,800,000 yen, 4LDK, Land area 101.96 sq m , Building area 97.2 sq m
(C号棟)、価格4080万円、4LDK、土地面積101.96m2、建物面積97.2m2
Livingリビング 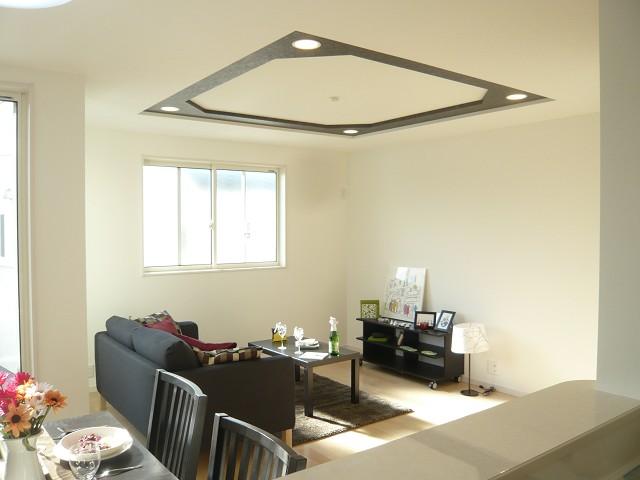 C Building Living. It was to cherish the feeling of luxury.
C号棟リビング。高級感を大切にしました。
Kitchenキッチン 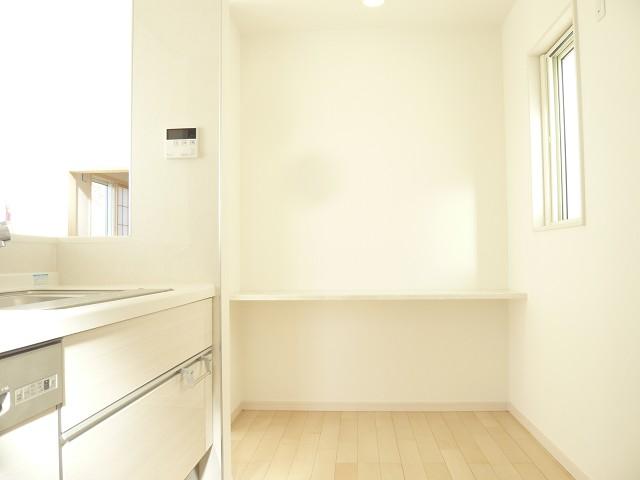 Mrs. corner were fixtures on the side of the B Building Kitchen.
B号棟キッチンの脇に造作したミセスコーナー。
Non-living roomリビング以外の居室 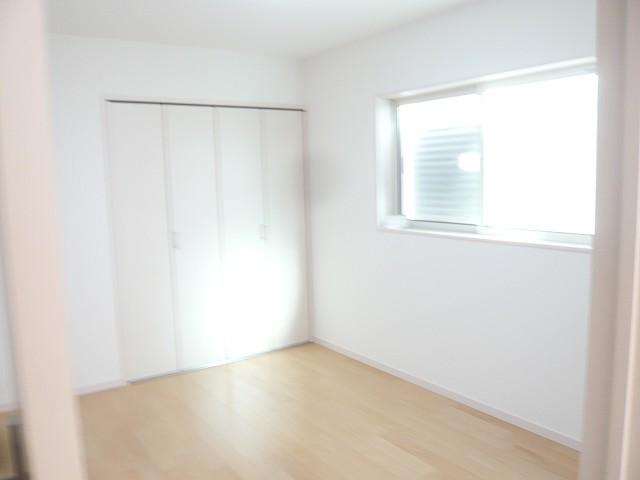 Indoor (12 May 2013) Shooting
室内(2013年12月)撮影
Station駅 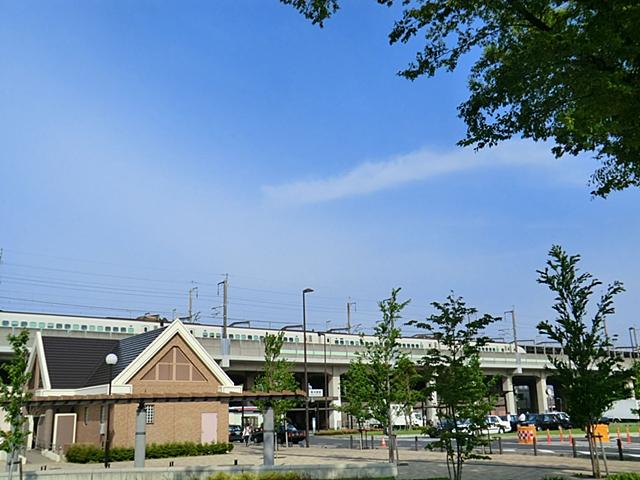 JR Saikyo Line Minamiyono 850m to the Train Station
JR埼京線南与野駅まで850m
Livingリビング 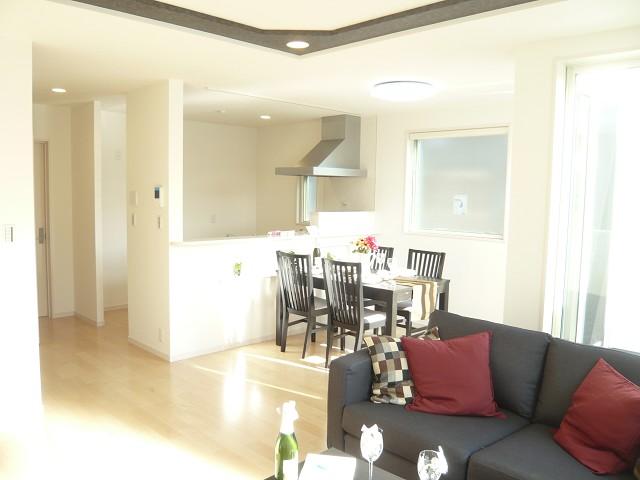 One that took the C Building living from a different angle.
C号棟リビングを別角度から撮った一枚。
Location
|






















