New Homes » Kanto » Saitama » Chuo-ku
 
| | Saitama, Chuo-ku, 埼玉県さいたま市中央区 |
| JR Saikyo Line "Minamiyono" walk 11 minutes JR埼京線「南与野」歩11分 |
| ◇ ◆ ◇ Mac card (1,000 yen) gift campaign ◇ ◆ ◇ ※ Look at the Sumo, Gift to all those who questionnaire fill (^. ^) Until 2013 November 30 ◇◆◇マックカード(1,000円分)プレゼントキャンペーン◇◆◇※スーモを見て、アンケートご記入頂いた方全員にプレゼント(^.^)平成25年11月30日迄 |
| Pre-ground survey, 2 along the line more accessible, LDK18 tatami mats or more, System kitchen, Bathroom Dryer, All room storage, Siemens south road, Washbasin with shower, Face-to-face kitchen, Barrier-free, Toilet 2 places, Bathroom 1 tsubo or more, 2-story, Double-glazing, Warm water washing toilet seat, The window in the bathroom, TV monitor interphone, All living room flooring, City gas, Floor heating 地盤調査済、2沿線以上利用可、LDK18畳以上、システムキッチン、浴室乾燥機、全居室収納、南側道路面す、シャワー付洗面台、対面式キッチン、バリアフリー、トイレ2ヶ所、浴室1坪以上、2階建、複層ガラス、温水洗浄便座、浴室に窓、TVモニタ付インターホン、全居室フローリング、都市ガス、床暖房 |
Features pickup 特徴ピックアップ | | Pre-ground survey / 2 along the line more accessible / LDK18 tatami mats or more / System kitchen / Bathroom Dryer / All room storage / Siemens south road / Washbasin with shower / Face-to-face kitchen / Barrier-free / Toilet 2 places / Bathroom 1 tsubo or more / 2-story / Double-glazing / Warm water washing toilet seat / The window in the bathroom / TV monitor interphone / All living room flooring / City gas / Floor heating 地盤調査済 /2沿線以上利用可 /LDK18畳以上 /システムキッチン /浴室乾燥機 /全居室収納 /南側道路面す /シャワー付洗面台 /対面式キッチン /バリアフリー /トイレ2ヶ所 /浴室1坪以上 /2階建 /複層ガラス /温水洗浄便座 /浴室に窓 /TVモニタ付インターホン /全居室フローリング /都市ガス /床暖房 | Price 価格 | | 40,800,000 yen ~ 41,800,000 yen 4080万円 ~ 4180万円 | Floor plan 間取り | | 2LDK + 2S (storeroom) 2LDK+2S(納戸) | Units sold 販売戸数 | | 2 units 2戸 | Total units 総戸数 | | 3 units 3戸 | Land area 土地面積 | | 100.57 sq m ~ 101.96 sq m (30.42 tsubo ~ 30.84 tsubo) (Registration) 100.57m2 ~ 101.96m2(30.42坪 ~ 30.84坪)(登記) | Building area 建物面積 | | 94.36 sq m ~ 97.2 sq m (28.54 tsubo ~ 29.40 tsubo) (measured) 94.36m2 ~ 97.2m2(28.54坪 ~ 29.40坪)(実測) | Driveway burden-road 私道負担・道路 | | Road width: 4m, Asphaltic pavement, South road 4m 道路幅:4m、アスファルト舗装、南公道4m | Completion date 完成時期(築年月) | | 2013 mid-October 2013年10月中旬 | Address 住所 | | Saitama, Chuo-ku, Odo 5 埼玉県さいたま市中央区大戸5 | Traffic 交通 | | JR Saikyo Line "Minamiyono" walk 11 minutes
JR Keihin Tohoku Line "Kitaurawa" walk 15 minutes JR埼京線「南与野」歩11分
JR京浜東北線「北浦和」歩15分
| Person in charge 担当者より | | The person in charge [House Media Saitama] Stone bridge Yohei Age: 30 Daigyokai experience: always 12 years become the customer's point of view to provide "safety and security", At full power in all, To be able to make proposals, We will be happy to help. 担当者【ハウスメディアさいたま】石橋 洋平年齢:30代業界経験:12年常にお客様の立場になって『安心と安全』を提供し、全てにおいて全力で、ご提案できるよう、お手伝いさせて頂きます。 | Contact お問い合せ先 | | TEL: 0120-854371 [Toll free] Please contact the "saw SUUMO (Sumo)" TEL:0120-854371【通話料無料】「SUUMO(スーモ)を見た」と問い合わせください | Building coverage, floor area ratio 建ぺい率・容積率 | | Kenpei rate: 60%, Volume ratio: 100% 建ペい率:60%、容積率:100% | Time residents 入居時期 | | Immediate available 即入居可 | Land of the right form 土地の権利形態 | | Ownership 所有権 | Structure and method of construction 構造・工法 | | Wooden 2-story 木造2階建 | Use district 用途地域 | | One low-rise 1種低層 | Land category 地目 | | Residential land 宅地 | Other limitations その他制限事項 | | Regulations have by the Landscape Act, In A Building building area including a built-in garage 4.86 sq m 景観法による規制有、A号棟建物面積にビルトインガレージ4.86m2を含む | Overview and notices その他概要・特記事項 | | Contact Person [House Media Saitama] Stone bridge Yohei, Building confirmation number: No. SJK-KX1311010447 The SJK-KX1311010448 No. other 担当者:【ハウスメディアさいたま】石橋 洋平、建築確認番号:第SJK-KX1311010447号 第SJK-KX1311010448号 他 | Company profile 会社概要 | | <Mediation> Saitama Governor (5) No. 016625 (Corporation) All Japan Real Estate Association (Corporation) metropolitan area real estate Fair Trade Council member THR housing distribution Group Co., Ltd. House media Saitama Division 1 Yubinbango330-0843 Saitama Omiya-ku, Yoshiki-cho 4-261-1 Capital Building 5th floor <仲介>埼玉県知事(5)第016625号(公社)全日本不動産協会会員 (公社)首都圏不動産公正取引協議会加盟THR住宅流通グループ(株)ハウスメディアさいたま1課〒330-0843 埼玉県さいたま市大宮区吉敷町4-261-1 キャピタルビル5階 |
Other localその他現地 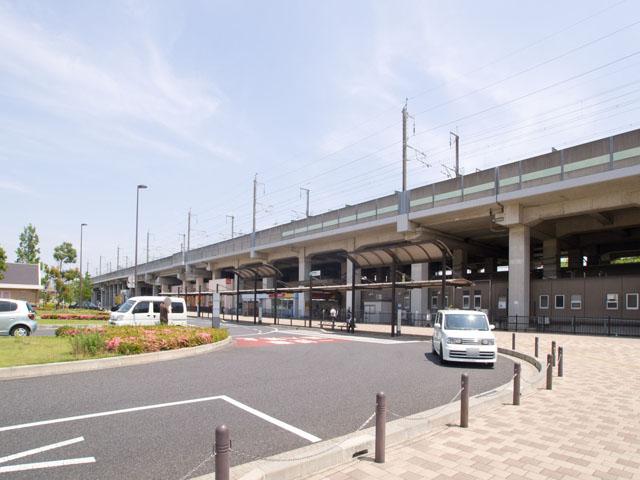 JR Minamiyono Station walk 11 minutes _JR Kita-Urawa Station walk 15 minutes _2 wayside available!
JR南与野駅徒歩11分_JR北浦和駅徒歩15分_2沿線利用可能!
Local appearance photo現地外観写真 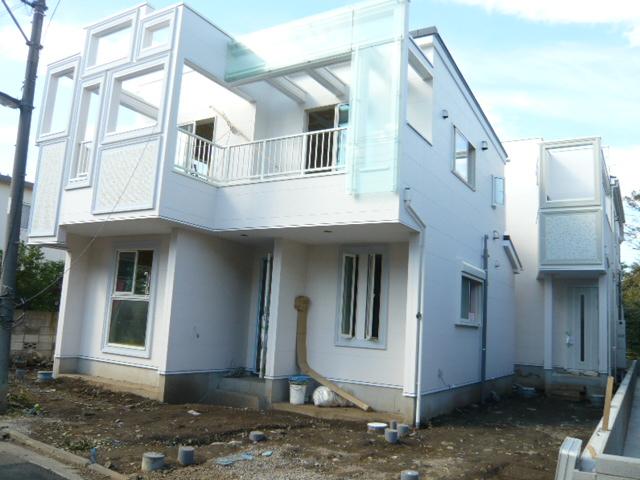 C Building _4080 ten thousand! A ・ B Building happy spacious living room has a feeling of opening with a gradient ceiling (B Building 19.2 Pledge C Building 18 Pledge) offers white is bright appearance complete model room with all Building floor heating
C号棟_4080万!A・B号棟勾配天井で開放感ありますうれしい広々リビング(B号棟19.2帖C号棟18帖)全号棟床暖房付白く明るい外観です完成モデルルームございます
Otherその他 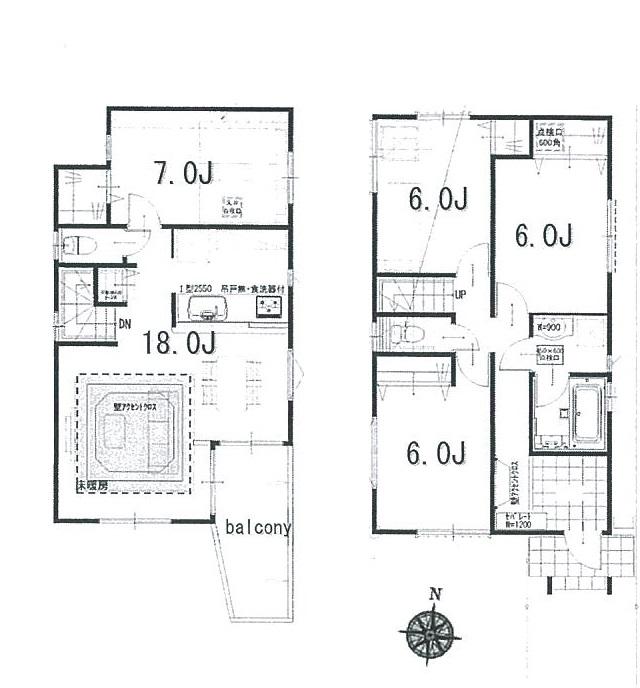 C Building _4080 ten thousand! A ・ B Building happy spacious living room has a feeling of opening with a gradient ceiling (B Building 19.2 Pledge C Building 18 Pledge) offers white is bright appearance complete model room with all Building floor heating
C号棟_4080万!A・B号棟勾配天井で開放感ありますうれしい広々リビング(B号棟19.2帖C号棟18帖)全号棟床暖房付白く明るい外観です完成モデルルームございます
Floor plan間取り図 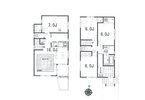 (C), Price 40,800,000 yen, 2LDK+2S, Land area 101.96 sq m , Building area 97.2 sq m
(C)、価格4080万円、2LDK+2S、土地面積101.96m2、建物面積97.2m2
Livingリビング 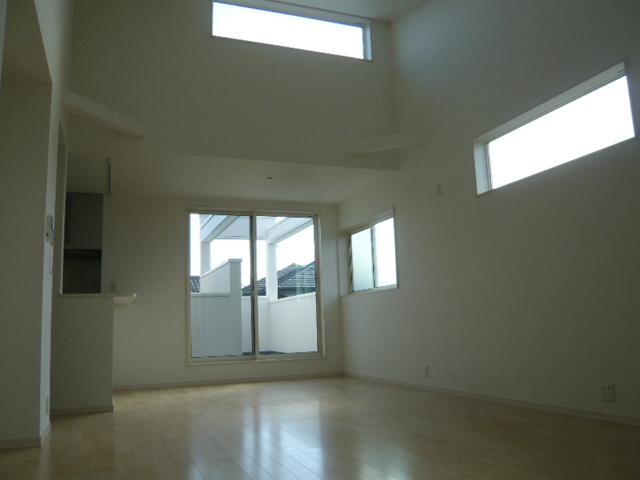 B Building is living there _ airy
B号棟_開放感あるリビングです
Bathroom浴室 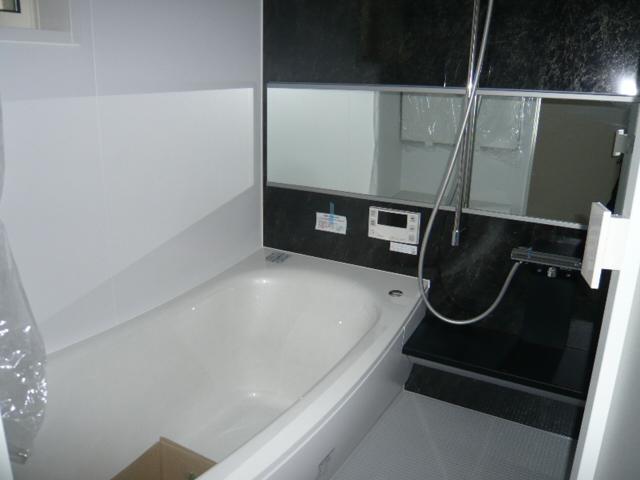 Unit bus with C Building _1 pyeong size bathroom dryer ~
C号棟_1坪サイズ浴室乾燥機付ユニットバス ~
Kitchenキッチン 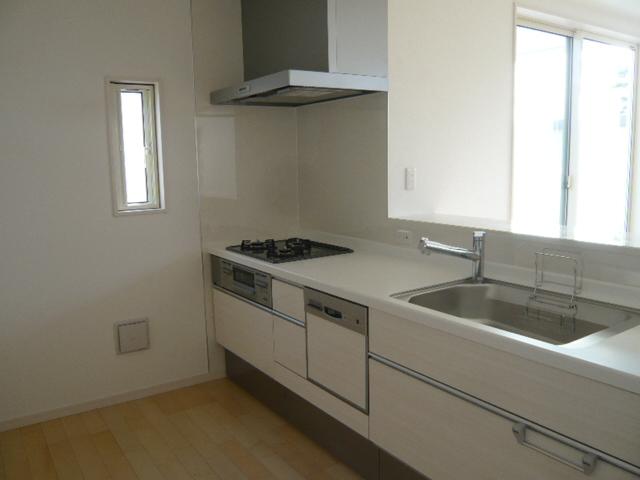 C Building _ system Kitchen
C号棟_システムキッチン
Balconyバルコニー 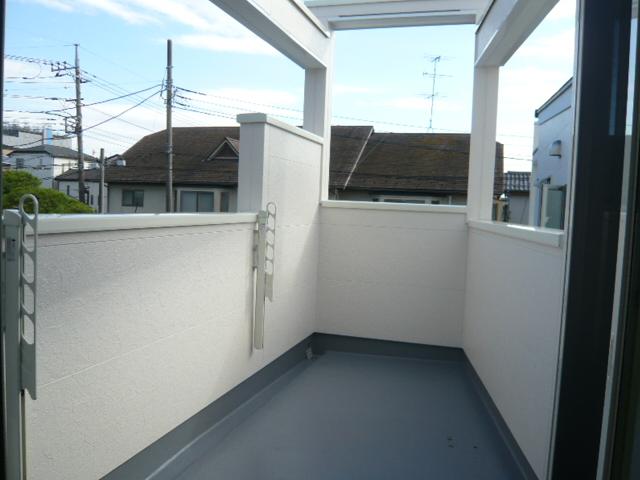 C Building _ is a spacious balcony ~
C号棟_広々したバルコニです ~
Other localその他現地 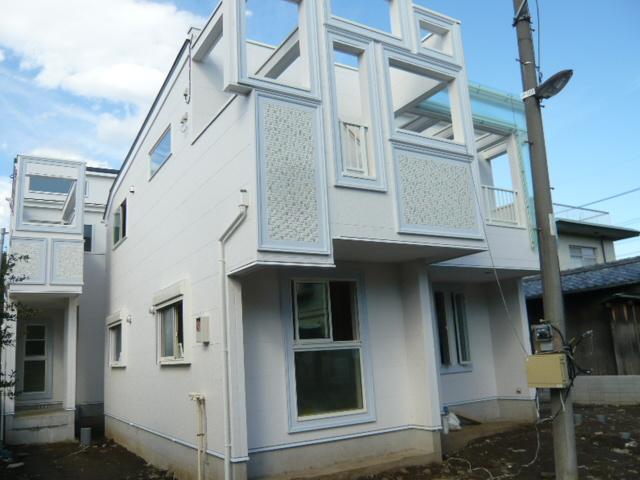 B Building _4180 ten thousand! A ・ B Building gradient ceiling in the sense of openness There you happy spacious living room (B Building 19.2 Pledge C Building 18 Pledge) is a bright white appearance with all Building floor heating
B号棟_4180万!A・B号棟勾配天井で開放感ありますうれしい広々リビング(B号棟19.2帖C号棟18帖)全号棟床暖房付白く明るい外観です
Otherその他 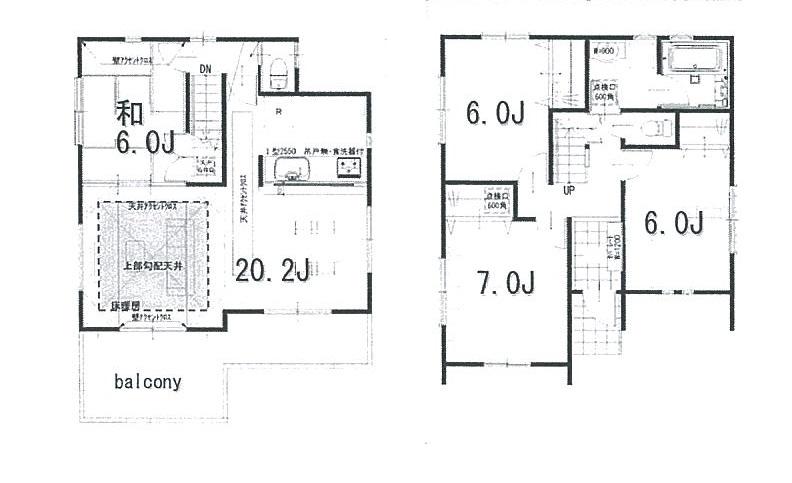 B Building _4180 ten thousand! A ・ B Building gradient ceiling in the sense of openness There you happy spacious living room (B Building 19.2 Pledge C Building 18 Pledge) is a bright white appearance with all Building floor heating
B号棟_4180万!A・B号棟勾配天井で開放感ありますうれしい広々リビング(B号棟19.2帖C号棟18帖)全号棟床暖房付白く明るい外観です
Floor plan間取り図 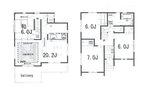 Price 41,800,000 yen, 2LDK+2S, Land area 100.57 sq m , Building area 94.36 sq m
価格4180万円、2LDK+2S、土地面積100.57m2、建物面積94.36m2
Bathroom浴室 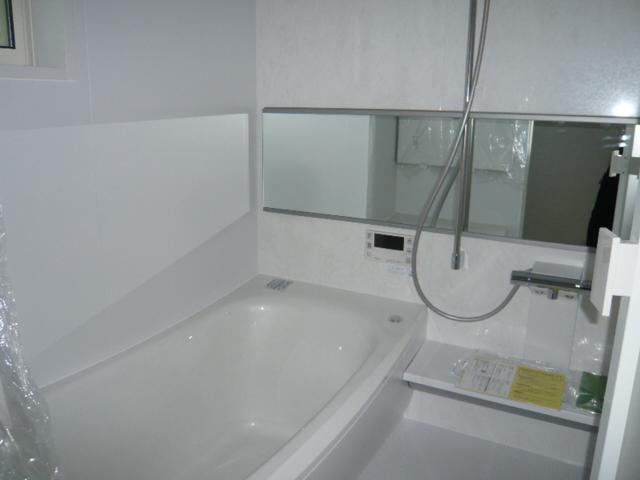 Unit bus with B Building _1 pyeong size bathroom dryer ~
B号棟_1坪サイズ浴室乾燥機付ユニットバス ~
Kitchenキッチン 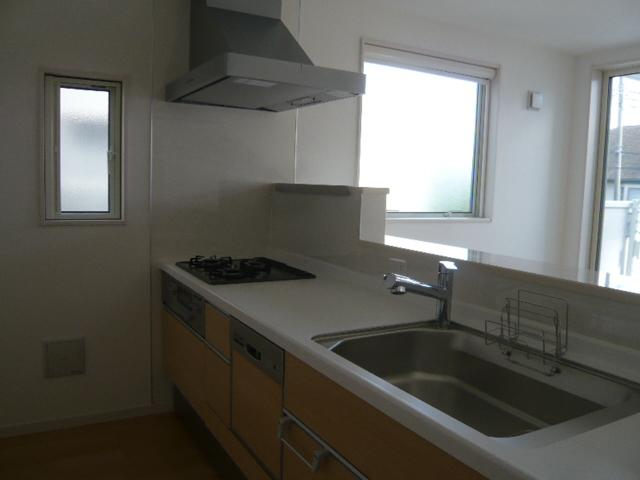 B Building _ system Kitchen
B号棟_システムキッチン
Other localその他現地 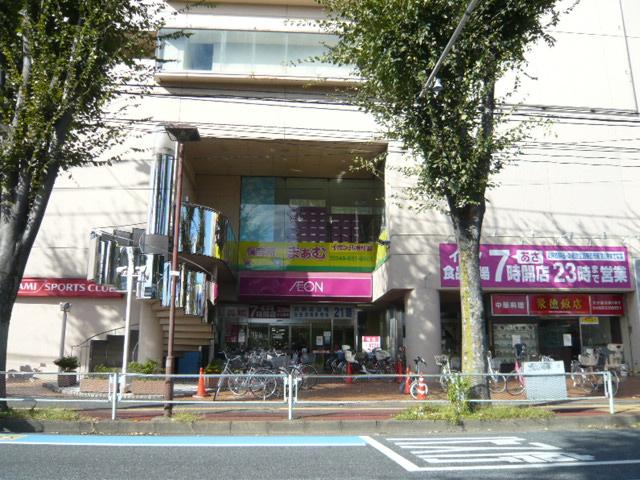 Shopping is also a convenient environment _ ion walk about 500m!
買物も便利な環境_イオン徒歩約500m!
Otherその他 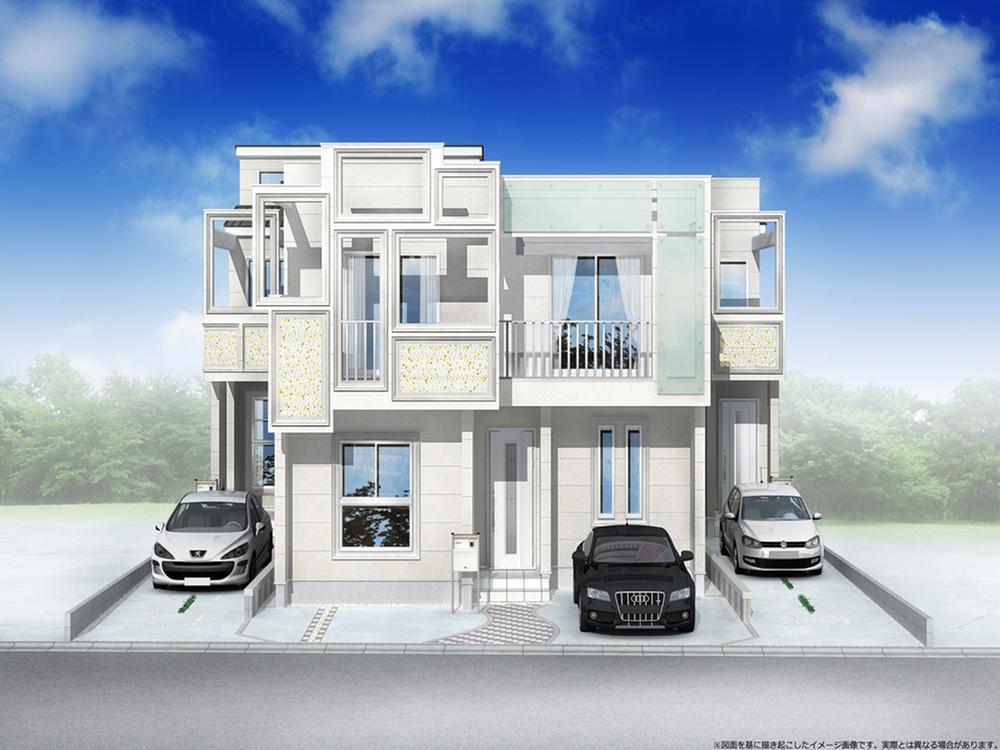 B Building gradient ceiling in the sense of openness There you happy spacious living room (B Building 19.2 Pledge C Building 18 Pledge) is a bright white appearance with all Building floor heating
B号棟勾配天井で開放感ありますうれしい広々リビング(B号棟19.2帖C号棟18帖)全号棟床暖房付白く明るい外観です
Location
|
















