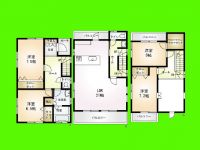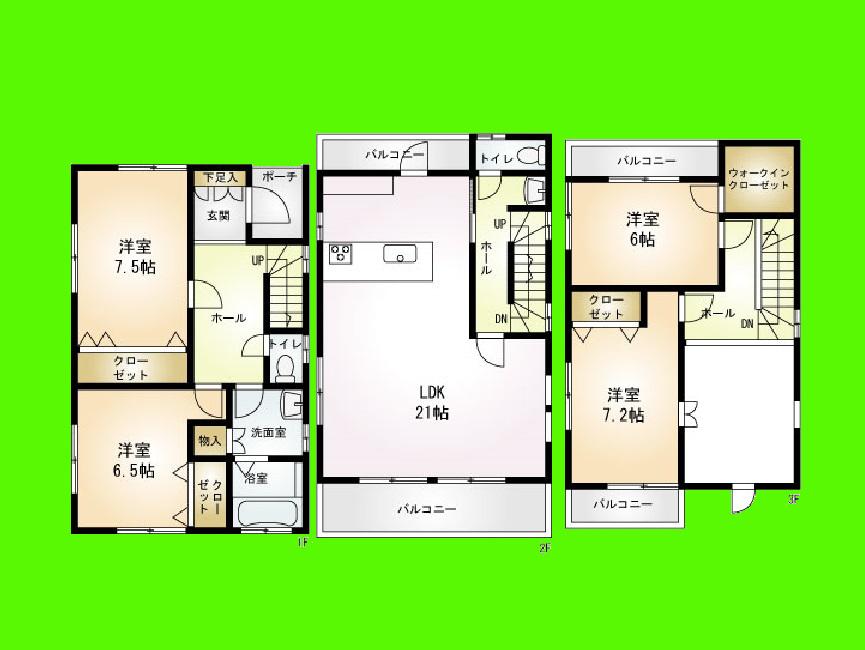2013
54,800,000 yen, 4LDK, 125.03 sq m
New Homes » Kanto » Saitama » Chuo-ku

| | Saitama, Chuo-ku, 埼玉県さいたま市中央区 |
| JR Keihin Tohoku Line "Kitaurawa" walk 12 minutes JR京浜東北線「北浦和」歩12分 |
Features pickup 特徴ピックアップ | | Corresponding to the flat-35S / Pre-ground survey / Year Available / Parking two Allowed / 2 along the line more accessible / LDK20 tatami mats or more / Super close / System kitchen / Bathroom Dryer / Yang per good / All room storage / Flat to the station / Washbasin with shower / Face-to-face kitchen / Toilet 2 places / Bathroom 1 tsubo or more / 2 or more sides balcony / South balcony / Warm water washing toilet seat / The window in the bathroom / Atrium / TV monitor interphone / IH cooking heater / Dish washing dryer / Walk-in closet / All room 6 tatami mats or more / Three-story or more / All-electric / City gas / Floor heating フラット35Sに対応 /地盤調査済 /年内入居可 /駐車2台可 /2沿線以上利用可 /LDK20畳以上 /スーパーが近い /システムキッチン /浴室乾燥機 /陽当り良好 /全居室収納 /駅まで平坦 /シャワー付洗面台 /対面式キッチン /トイレ2ヶ所 /浴室1坪以上 /2面以上バルコニー /南面バルコニー /温水洗浄便座 /浴室に窓 /吹抜け /TVモニタ付インターホン /IHクッキングヒーター /食器洗乾燥機 /ウォークインクロゼット /全居室6畳以上 /3階建以上 /オール電化 /都市ガス /床暖房 | Price 価格 | | 54,800,000 yen 5480万円 | Floor plan 間取り | | 4LDK 4LDK | Units sold 販売戸数 | | 2 units 2戸 | Total units 総戸数 | | 2 units 2戸 | Land area 土地面積 | | 117.51 sq m (registration) 117.51m2(登記) | Building area 建物面積 | | 125.03 sq m (registration) 125.03m2(登記) | Completion date 完成時期(築年月) | | 2013 early December 2013年12月上旬 | Address 住所 | | Saitama, Chuo-ku, Shin'nakazato 1 埼玉県さいたま市中央区新中里1 | Traffic 交通 | | JR Keihin Tohoku Line "Kitaurawa" walk 12 minutes
JR Saikyo Line "Minamiyono" walk 15 minutes
JR Keihin Tohoku Line "Yono" walk 19 minutes JR京浜東北線「北浦和」歩12分
JR埼京線「南与野」歩15分
JR京浜東北線「与野」歩19分
| Related links 関連リンク | | [Related Sites of this company] 【この会社の関連サイト】 | Person in charge 担当者より | | Rep Yajima Kintaro Age: 20 Daigyokai experience: This is Kintaro Yajima of three years Salaryman Kintaro that Garden Home Kintaro! Although it looks it is fair-skinned, Because it is going to have a place hot feelings and hell-bent that does not lose in the cartoon of Kintaro, Thanking you in advance! 担当者矢島 金太郎年齢:20代業界経験:3年サラリーマン金太郎ことガーデンホーム金太郎の矢島金太郎です!見た目は色白ですが、漫画の金太郎に負けない位熱い気持ちとがむしゃらさを持っているつもりですので、宜しくお願いします! | Contact お問い合せ先 | | TEL: 0800-602-6222 [Toll free] mobile phone ・ Also available from PHS
Caller ID is not notified
Please contact the "saw SUUMO (Sumo)"
If it does not lead, If the real estate company TEL:0800-602-6222【通話料無料】携帯電話・PHSからもご利用いただけます
発信者番号は通知されません
「SUUMO(スーモ)を見た」と問い合わせください
つながらない方、不動産会社の方は
| Time residents 入居時期 | | Consultation 相談 | Land of the right form 土地の権利形態 | | Ownership 所有権 | Use district 用途地域 | | One middle and high 1種中高 | Overview and notices その他概要・特記事項 | | Contact: Yajima Kintaro, Building confirmation number: No. SJK-KX1311050910 担当者:矢島 金太郎、建築確認番号:第SJK-KX1311050910号 | Company profile 会社概要 | | <Mediation> Minister of Land, Infrastructure and Transport (1) No. 008473 (Ltd.) Garden Home Yubinbango332-0001 Kawaguchi Asahi Prefecture, 4-19-1 <仲介>国土交通大臣(1)第008473号(株)ガーデンホーム〒332-0001 埼玉県川口市朝日4-19-1 |
Floor plan間取り図  Price 54,800,000 yen, 4LDK, Land area 117.51 sq m , Building area 125.03 sq m
価格5480万円、4LDK、土地面積117.51m2、建物面積125.03m2
Location
|

