New Homes » Kanto » Saitama » Chuo-ku
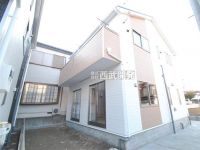 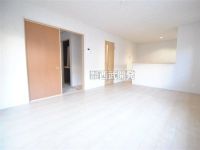
| | Saitama, Chuo-ku, 埼玉県さいたま市中央区 |
| JR Saikyo Line "Yonohonmachi" walk 15 minutes JR埼京線「与野本町」歩15分 |
| I'm glad city gas. Kita-Urawa Station ・ Yonohonmachi ・ Great location Minamiyono available! Also it has been enhanced surrounding facilities. うれしい都市ガスです。北浦和駅・与野本町駅・南与野が利用できる好立地!周辺施設も充実していいます。 |
| Parking two Allowed, 2 along the line more accessible, Super close, System kitchen, Bathroom Dryer, All room storage, LDK15 tatami mats or more, Around traffic fewerese-style room, Washbasin with shower, Face-to-face kitchen, Toilet 2 places, Bathroom 1 tsubo or more, 2-story, South balcony, Warm water washing toilet seat, Nantei, Underfloor Storage, The window in the bathroom, Southwestward, Water filter, City gas 駐車2台可、2沿線以上利用可、スーパーが近い、システムキッチン、浴室乾燥機、全居室収納、LDK15畳以上、周辺交通量少なめ、和室、シャワー付洗面台、対面式キッチン、トイレ2ヶ所、浴室1坪以上、2階建、南面バルコニー、温水洗浄便座、南庭、床下収納、浴室に窓、南西向き、浄水器、都市ガス |
Features pickup 特徴ピックアップ | | Parking two Allowed / 2 along the line more accessible / Super close / System kitchen / Bathroom Dryer / All room storage / LDK15 tatami mats or more / Around traffic fewer / Japanese-style room / Washbasin with shower / Face-to-face kitchen / Toilet 2 places / Bathroom 1 tsubo or more / 2-story / South balcony / Zenshitsuminami direction / Warm water washing toilet seat / Nantei / Underfloor Storage / The window in the bathroom / Water filter / City gas 駐車2台可 /2沿線以上利用可 /スーパーが近い /システムキッチン /浴室乾燥機 /全居室収納 /LDK15畳以上 /周辺交通量少なめ /和室 /シャワー付洗面台 /対面式キッチン /トイレ2ヶ所 /浴室1坪以上 /2階建 /南面バルコニー /全室南向き /温水洗浄便座 /南庭 /床下収納 /浴室に窓 /浄水器 /都市ガス | Price 価格 | | 30,800,000 yen 3080万円 | Floor plan 間取り | | 4LDK 4LDK | Units sold 販売戸数 | | 1 units 1戸 | Total units 総戸数 | | 2 units 2戸 | Land area 土地面積 | | 137.54 sq m (measured) 137.54m2(実測) | Building area 建物面積 | | 96.39 sq m (measured) 96.39m2(実測) | Completion date 完成時期(築年月) | | 2013 in late November 2013年11月下旬 | Address 住所 | | Saitama, Chuo-ku, Kamimine 1 埼玉県さいたま市中央区上峰1 | Traffic 交通 | | JR Saikyo Line "Yonohonmachi" walk 15 minutes
JR Keihin Tohoku Line "Kitaurawa" 10 minutes mountain Ayumi Kubo 8 minutes by bus
JR Saikyo Line "Minamiyono" walk 20 minutes JR埼京線「与野本町」歩15分
JR京浜東北線「北浦和」バス10分山久保歩8分
JR埼京線「南与野」歩20分
| Person in charge 担当者より | | Person in charge of real-estate and building Goto Masataka Age: 30 Daigyokai experience: to live in the three years Saitama, Early three years was assigned to Omiya. This area is now in love. I am committed to that anyway enjoyment to our customers. House hunting ・ Property tour is fun. Please come by all means the whole family! 担当者宅建後藤 正貴年齢:30代業界経験:3年さいたま市に住み、大宮店に配属され早3年。この地域が大好きになりました。私はとにかくお客様に楽しんでもらう事を心がけています。家探し・物件ツアーは楽しいですよ。ぜひ家族全員でお越しください! | Contact お問い合せ先 | | TEL: 0800-603-0679 [Toll free] mobile phone ・ Also available from PHS
Caller ID is not notified
Please contact the "saw SUUMO (Sumo)"
If it does not lead, If the real estate company TEL:0800-603-0679【通話料無料】携帯電話・PHSからもご利用いただけます
発信者番号は通知されません
「SUUMO(スーモ)を見た」と問い合わせください
つながらない方、不動産会社の方は
| Time residents 入居時期 | | Consultation 相談 | Land of the right form 土地の権利形態 | | Ownership 所有権 | Use district 用途地域 | | One dwelling, Semi-industrial 1種住居、準工業 | Other limitations その他制限事項 | | ● agreement portion (4 Building about 24.46 sq m ・ 5 Building about 27.49 sq m) ● 5 Building alley part about 52.3 sq m ● (driveway 144 sq m ・ Unused land 13 sq m ・ Garbage yard 2.58 sq m) × 1 each / 5 Available ●協定部分(4号棟約24.46m2・5号棟約27.49m2)●5号棟路地部分約52.3m2●(私道144m2・未利用地13m2・ゴミ置場2.58m2)×各1/5有 | Overview and notices その他概要・特記事項 | | Contact: Goto Masataka, Building confirmation number: No. 13UDI1W Ken 02006 ・ The 13UDI1W Ken No. 02007 担当者:後藤 正貴、建築確認番号:第13UDI1W建02006号・第13UDI1W建02007号 | Company profile 会社概要 | | <Mediation> Minister of Land, Infrastructure and Transport (3) No. 006323 (Ltd.) Seibu development Omiya Yubinbango330-0843 Saitama Omiya-ku, Yoshiki-cho 1-42-1 <仲介>国土交通大臣(3)第006323号(株)西武開発大宮店〒330-0843 埼玉県さいたま市大宮区吉敷町1-42-1 |
Local appearance photo現地外観写真 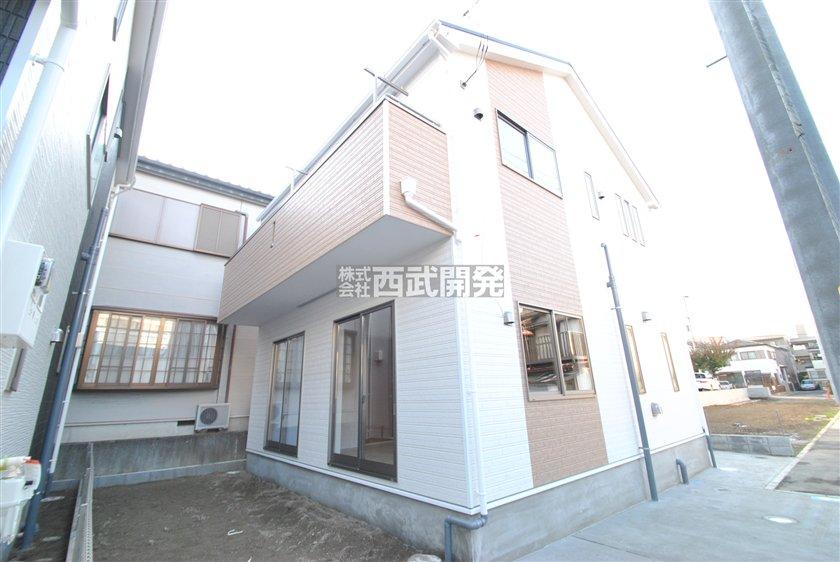 4 Building site (November 2013) Shooting
4号棟現地(2013年11月)撮影
Livingリビング 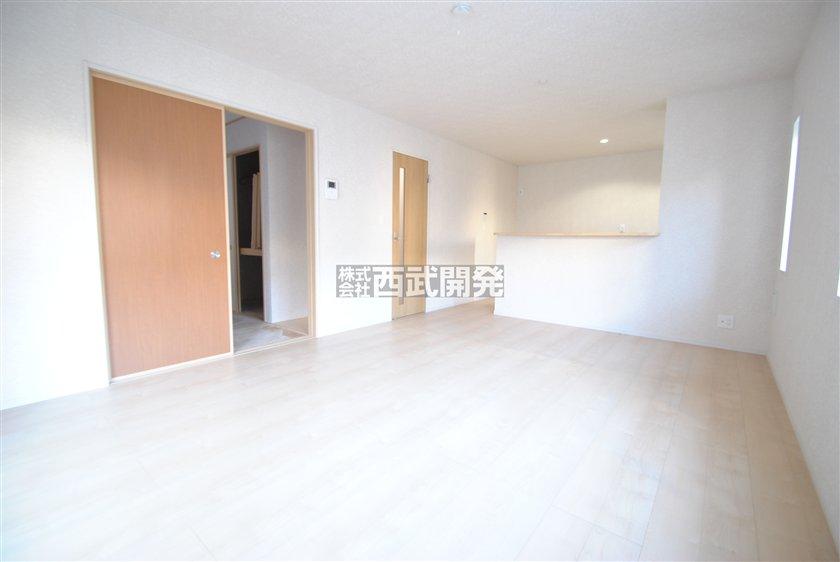 4 Building Living (November 2013) Shooting
4号棟リビング(2013年11月)撮影
Kitchenキッチン 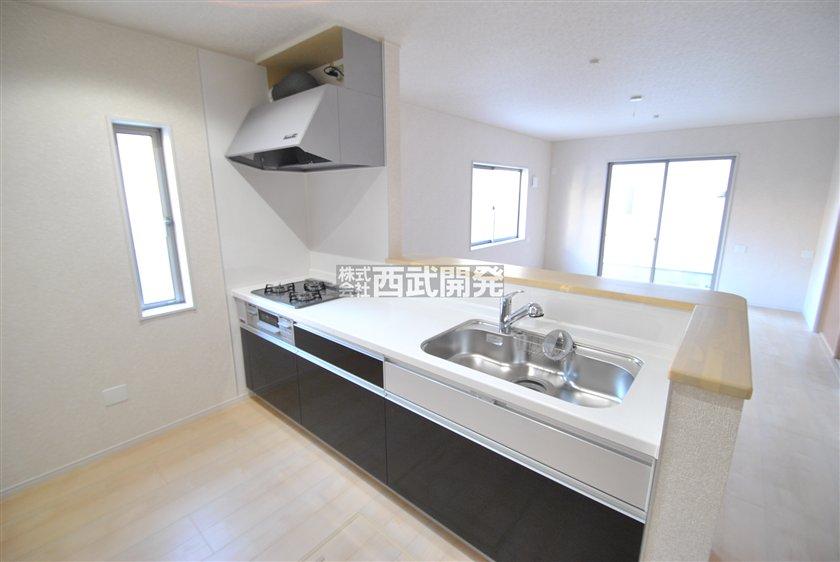 4 Building Kitchen (November 2013) Shooting
4号棟キッチン(2013年11月)撮影
Floor plan間取り図 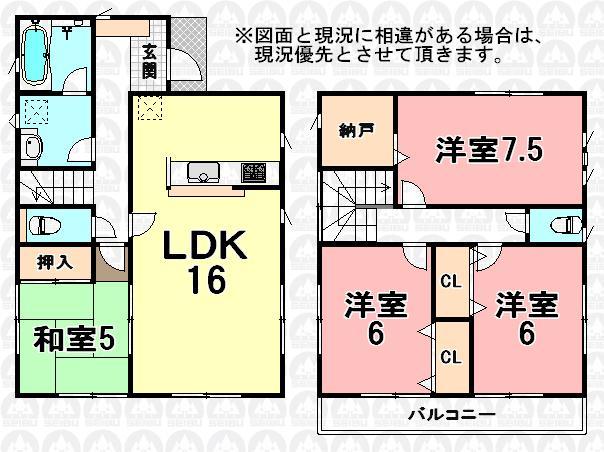 (4 Building), Price 30,800,000 yen, 4LDK, Land area 137.54 sq m , Building area 96.39 sq m
(4号棟)、価格3080万円、4LDK、土地面積137.54m2、建物面積96.39m2
Local appearance photo現地外観写真 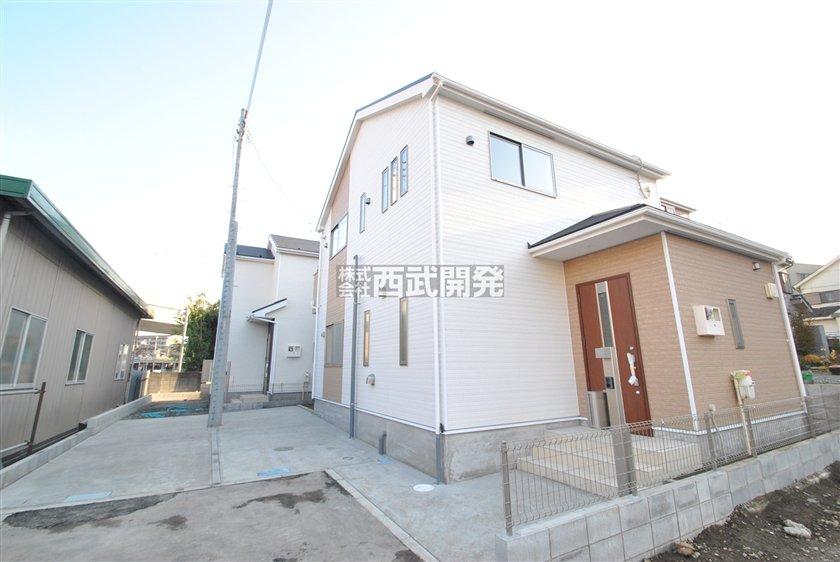 4 Building site (November 2013) Shooting
4号棟現地(2013年11月)撮影
Livingリビング 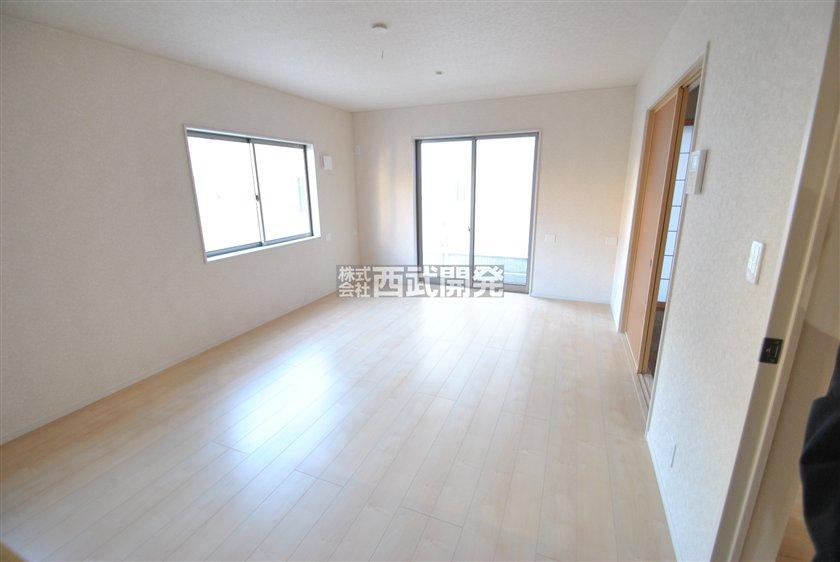 4 Building Living (November 2013) Shooting
4号棟リビング(2013年11月)撮影
Bathroom浴室 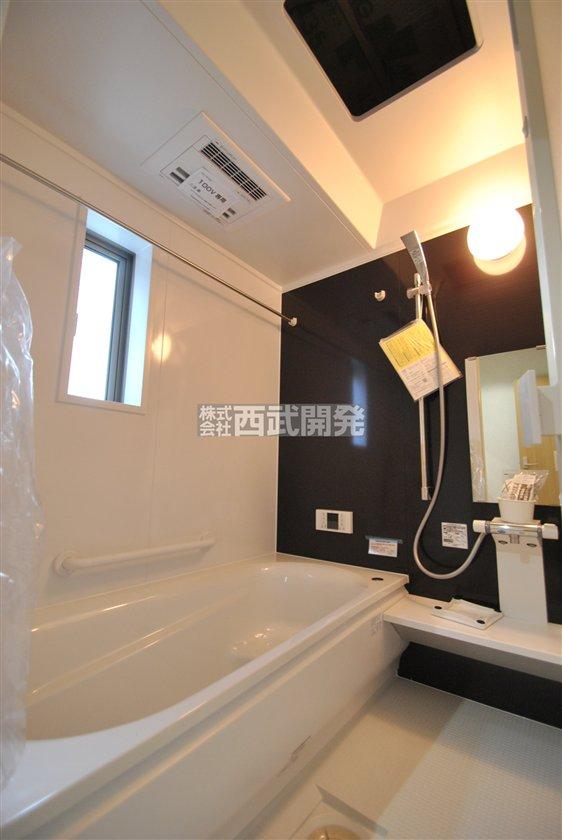 4 Building bathroom (November 2013) Shooting
4号棟浴室(2013年11月)撮影
Non-living roomリビング以外の居室 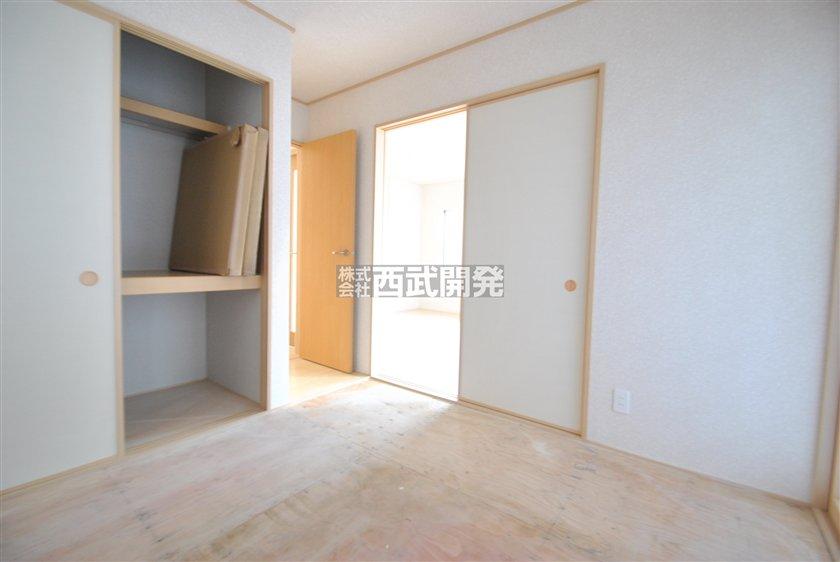 4 Building Japanese-style room (11 May 2013) Shooting
4号棟和室(2013年11月)撮影
Entrance玄関 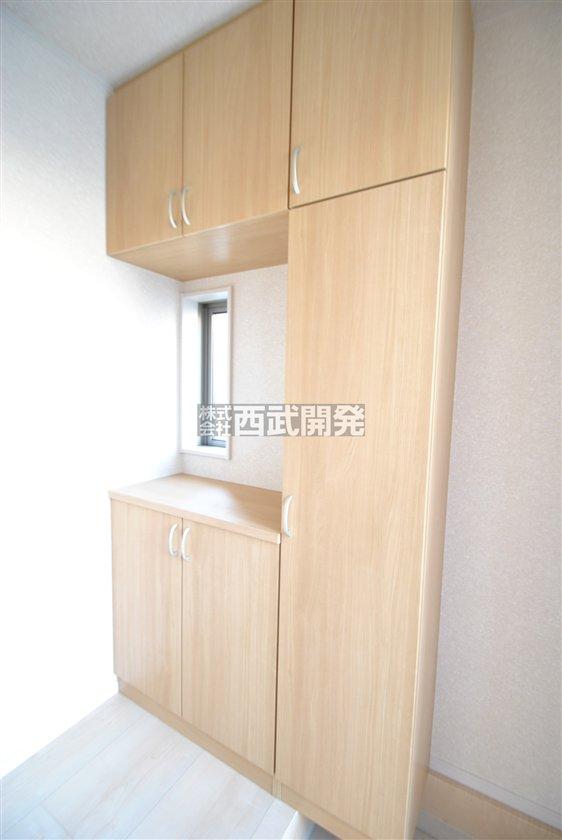 4 Building entrance (November 2013) Shooting
4号棟玄関(2013年11月)撮影
Wash basin, toilet洗面台・洗面所 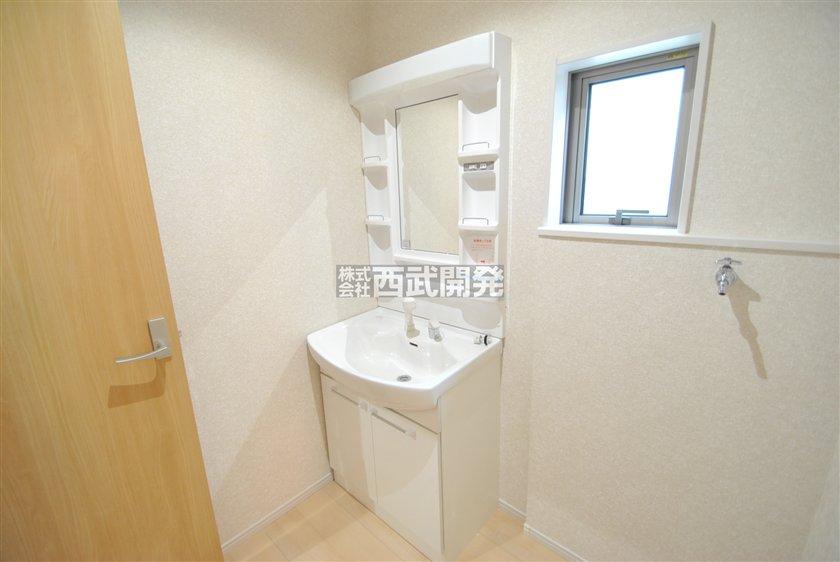 4 Building washroom (November 2013) Shooting
4号棟洗面所(2013年11月)撮影
Receipt収納 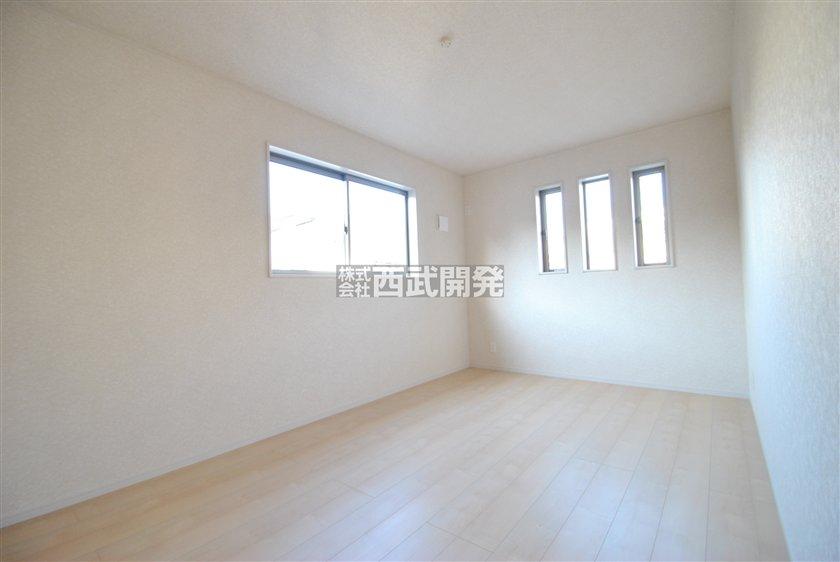 4 Building Western-style (11 May 2013) Shooting
4号棟洋室(2013年11月)撮影
Toiletトイレ 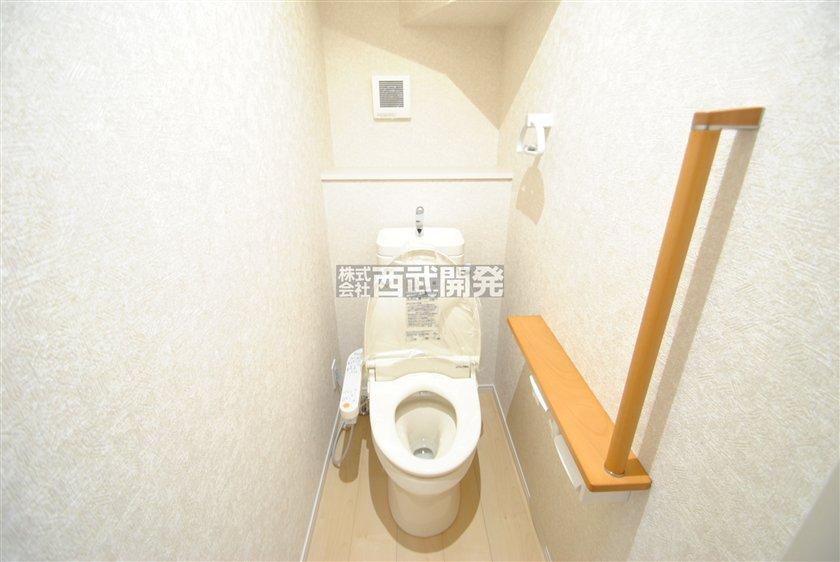 4 Building toilet (November 2013) Shooting
4号棟トイレ(2013年11月)撮影
Kindergarten ・ Nursery幼稚園・保育園 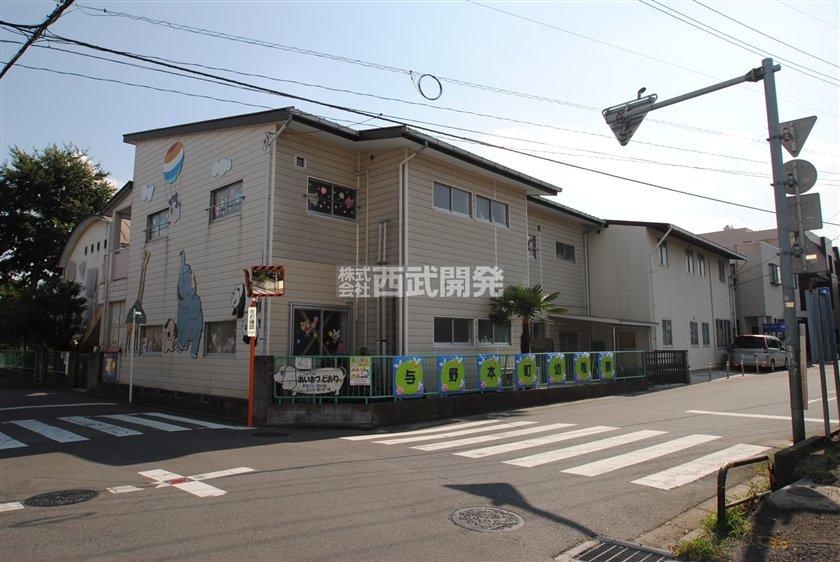 Yonohonmachi 1200m to kindergarten
与野本町幼稚園まで1200m
Bathroom浴室 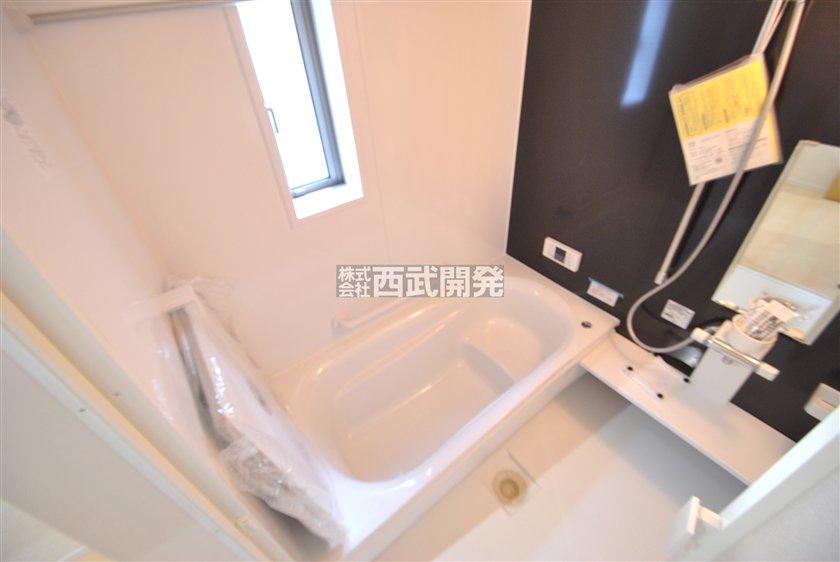 4 Building bathroom (November 2013) Shooting
4号棟浴室(2013年11月)撮影
Non-living roomリビング以外の居室 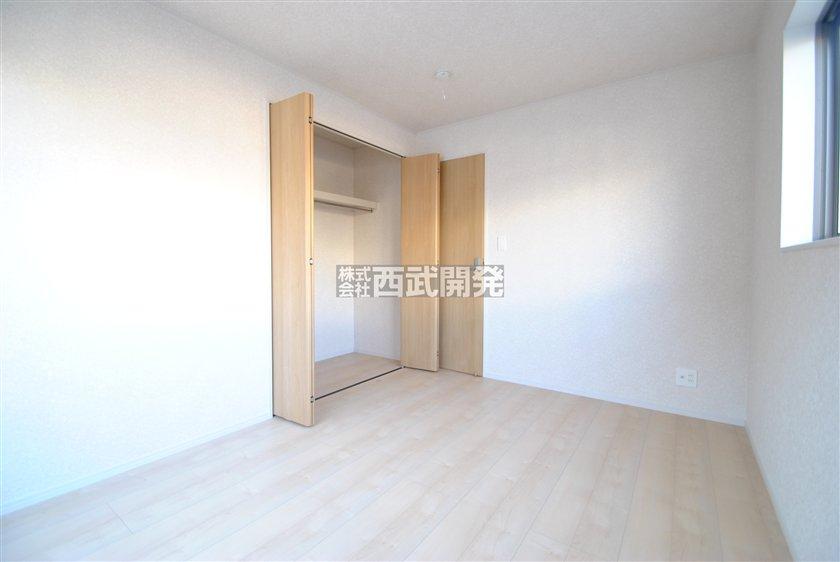 4 Building Western-style (11 May 2013) Shooting
4号棟洋室(2013年11月)撮影
Receipt収納 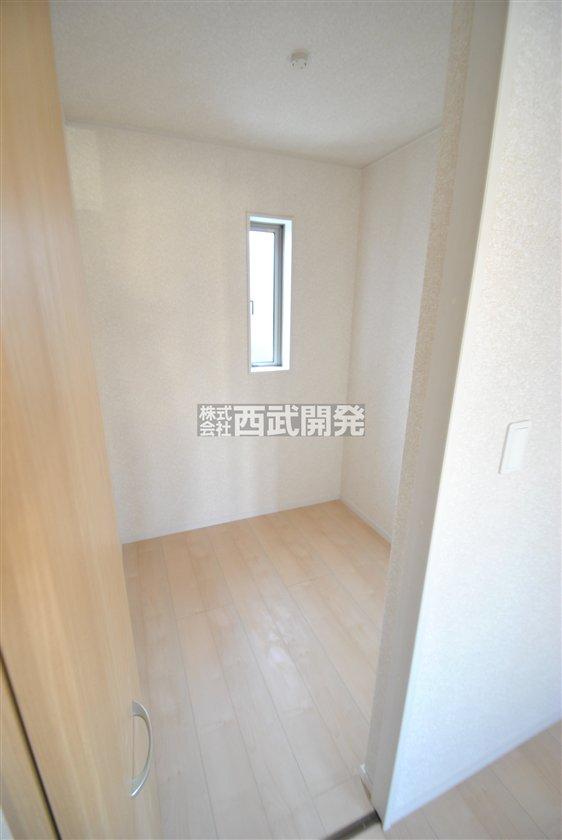 4 Building Storage (November 2013) Shooting
4号棟収納(2013年11月)撮影
Toiletトイレ 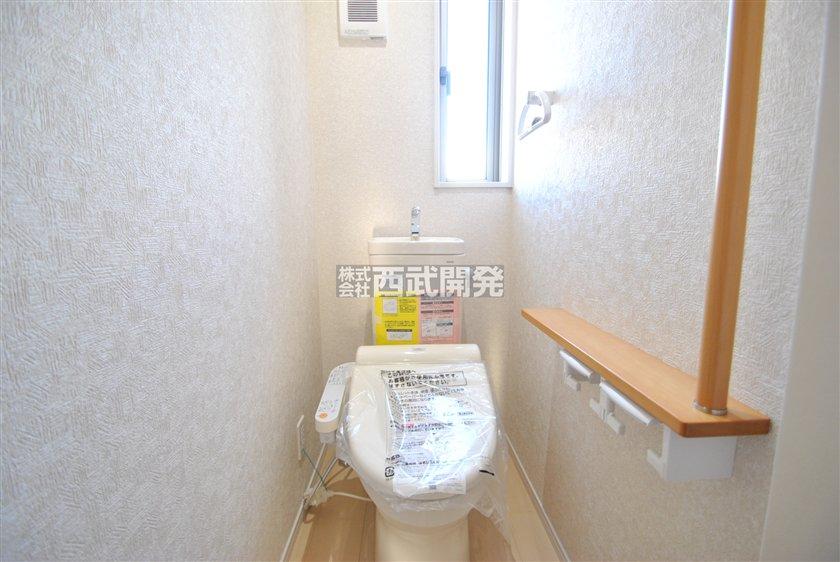 4 Building toilet (November 2013) Shooting
4号棟トイレ(2013年11月)撮影
Primary school小学校 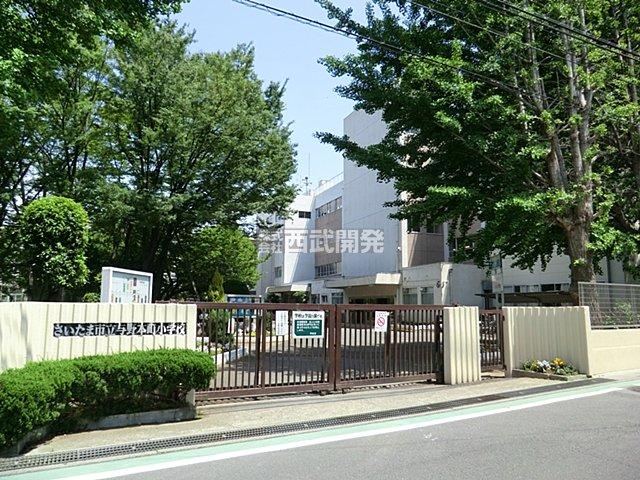 Yonohonmachi until elementary school 1400m
与野本町小学校まで1400m
Bathroom浴室 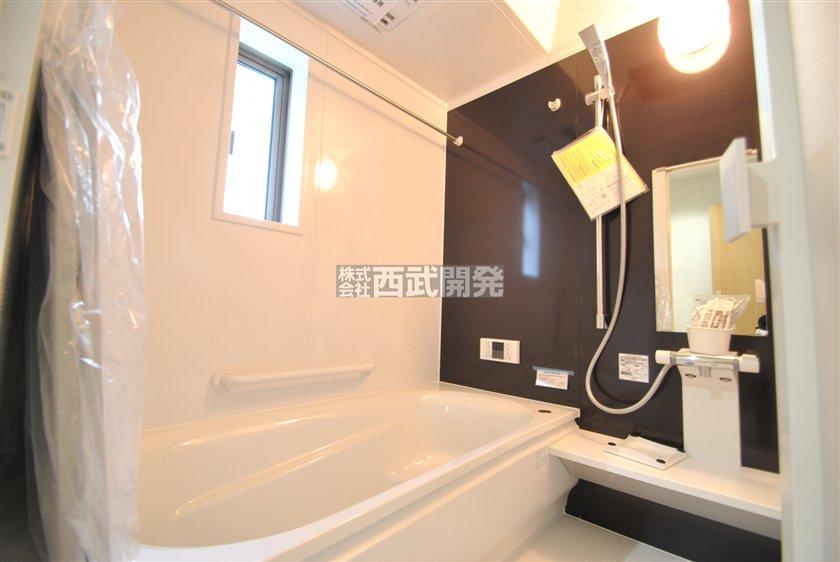 4 Building bathroom (November 2013) Shooting
4号棟浴室(2013年11月)撮影
Non-living roomリビング以外の居室 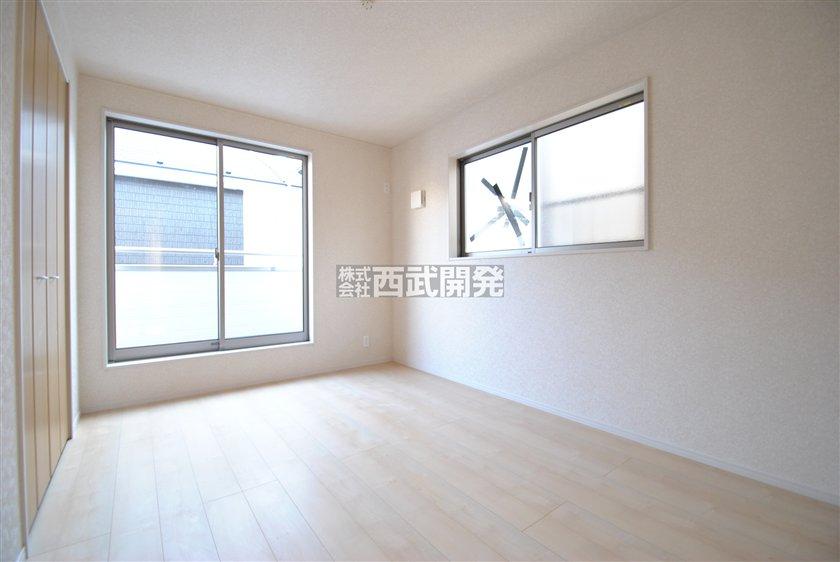 4 Building Western-style (11 May 2013) Shooting
4号棟洋室(2013年11月)撮影
Shopping centreショッピングセンター 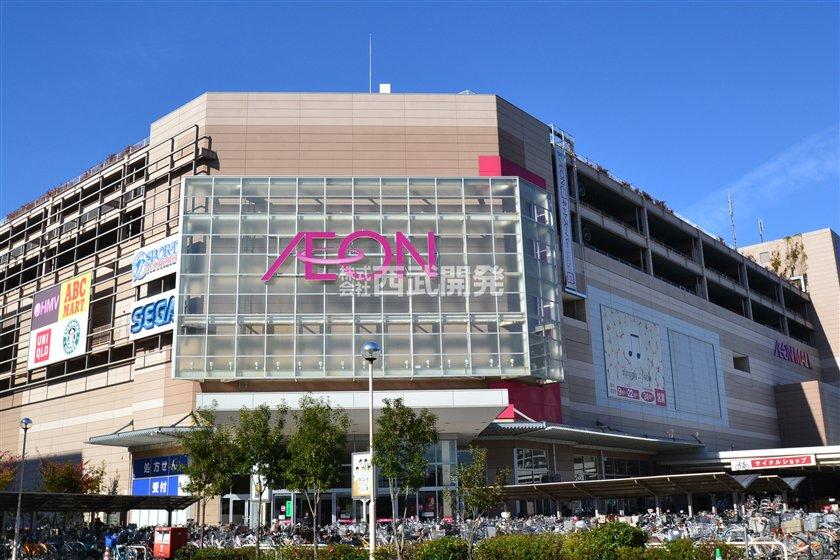 2100m until the ion Yono Shopping Mall
イオン与野ショッピングモールまで2100m
Location
|






















