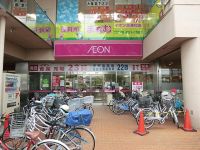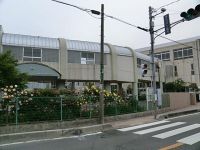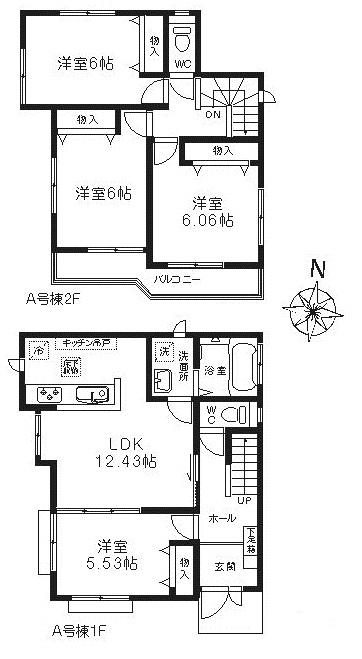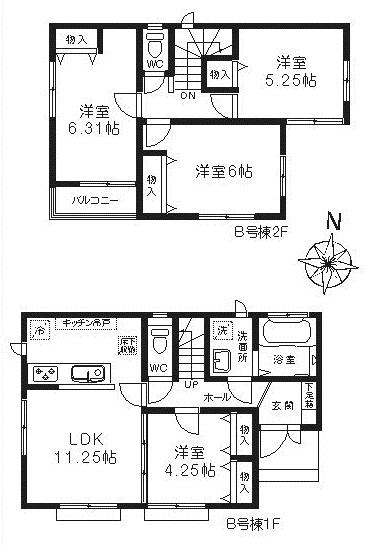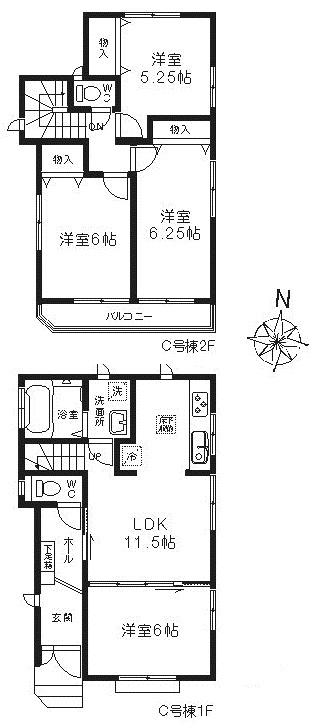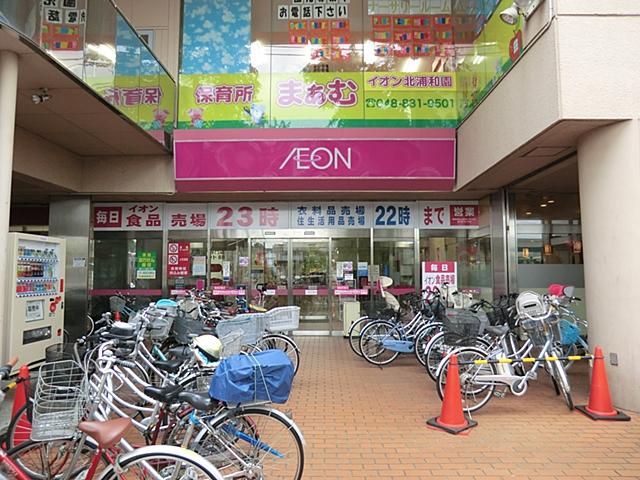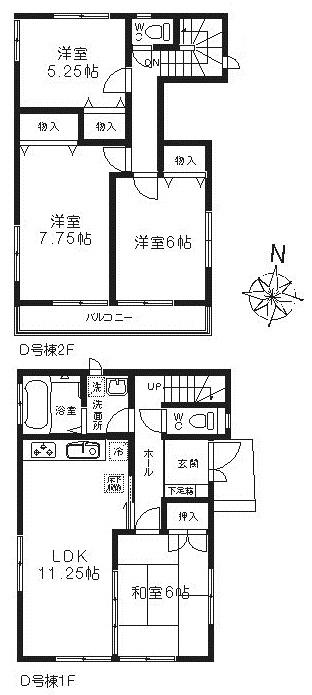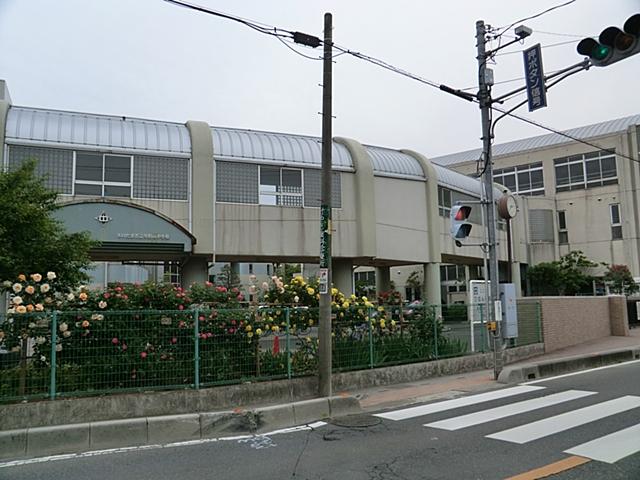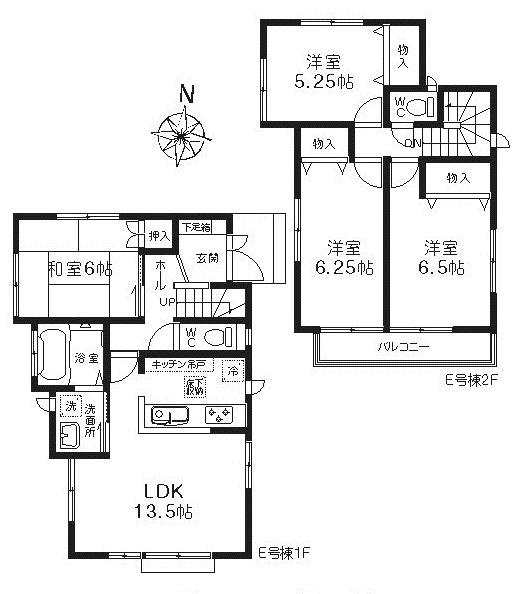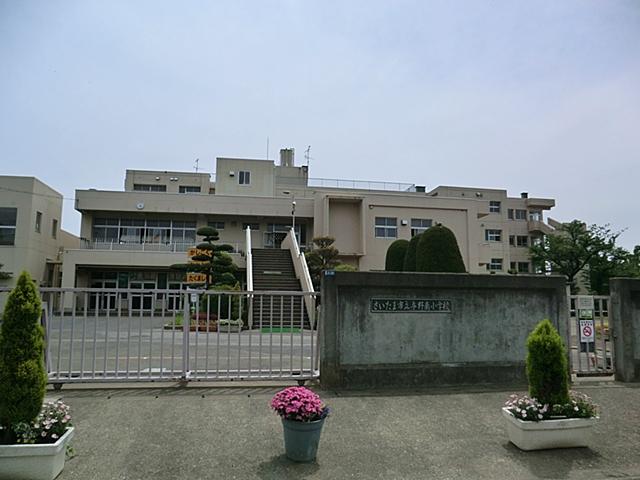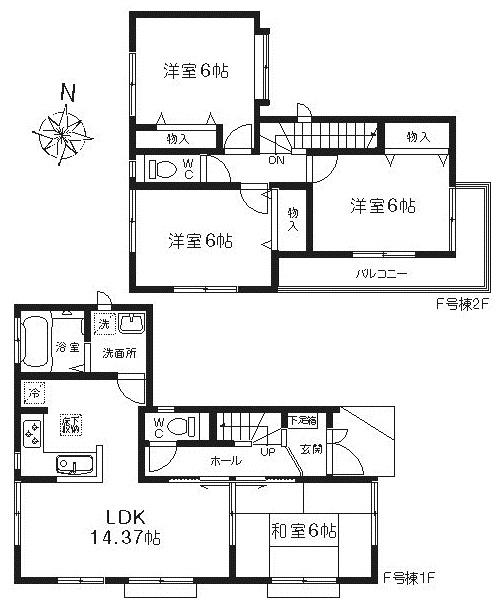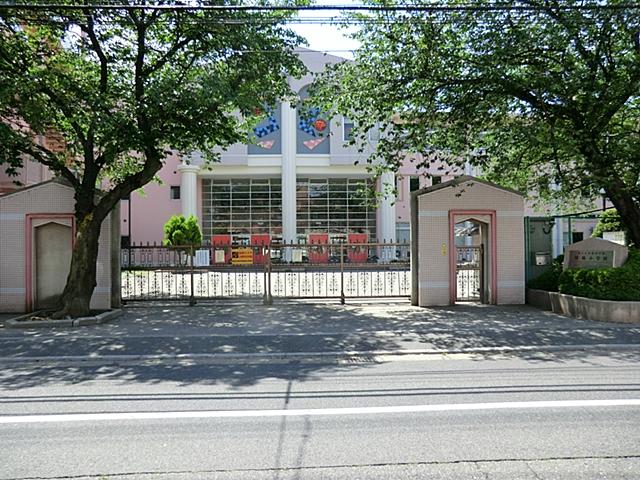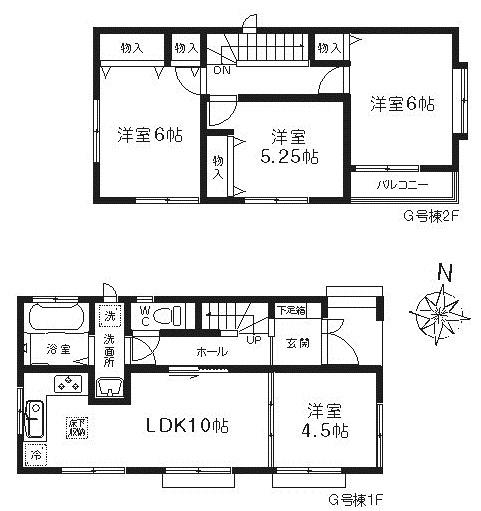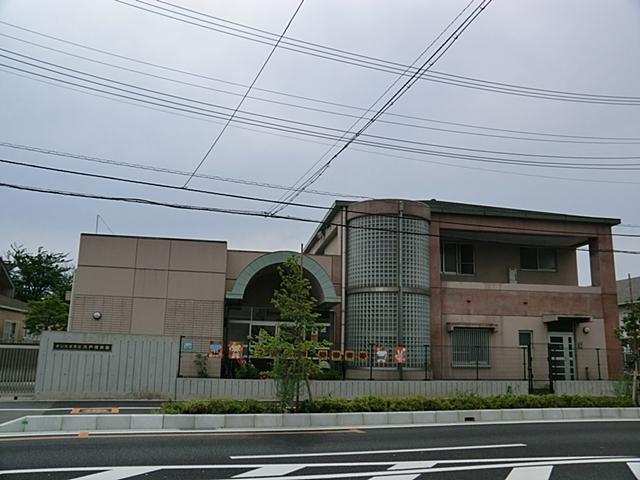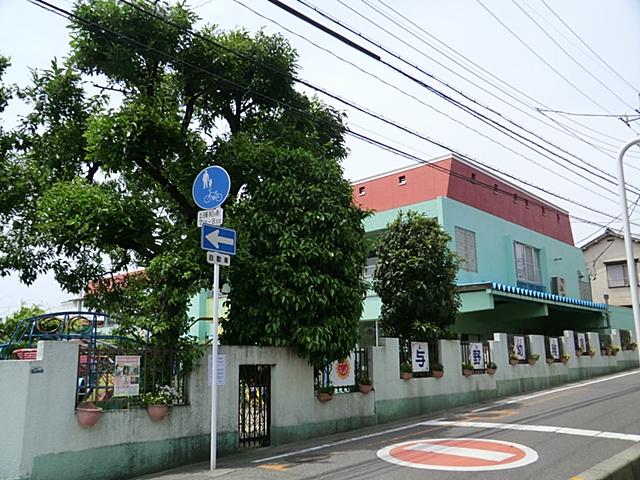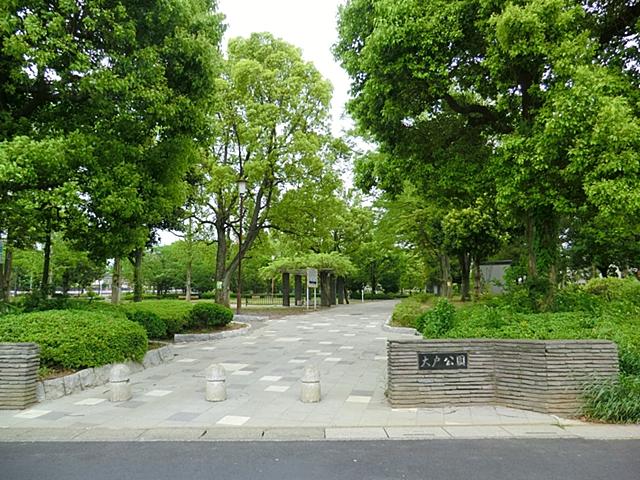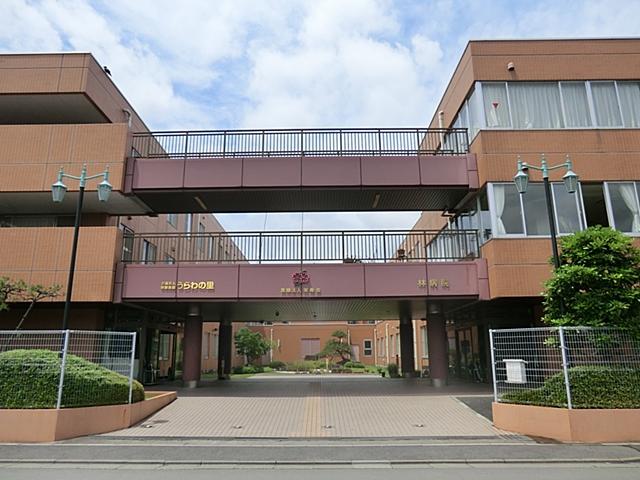|
|
Saitama, Chuo-ku,
埼玉県さいたま市中央区
|
|
JR Saikyo Line "Minamiyono" walk 10 minutes
JR埼京線「南与野」歩10分
|
|
Construction housing performance with evaluation, Design house performance with evaluation, Corresponding to the flat-35S, City gas, Super close, Bathroom 1 tsubo or more, Yang per good, 2-story, TV monitor interphone, All living room flooring
建設住宅性能評価付、設計住宅性能評価付、フラット35Sに対応、都市ガス、スーパーが近い、浴室1坪以上、陽当り良好、2階建、TVモニタ付インターホン、全居室フローリング
|
|
☆ Local reports ☆ 1. . 2. ! 3. ! 4. . "Payment Example" ※ Try comparing the contents of your Current rent. ・ Monthly 93,052 yen (bonus payment Mu) ※ Musashino Bank other (variable interest rate 0.975% ・ 420 times)
☆現地レポート☆1.京浜東北線と埼京線との間に位置する人気エリアの物件です。2.通りから1本入る静かな分譲地!3.安心のフラット35S利用可能物件!4.ぜひお気軽にお問合せ下さい。「お支払例」※現在のお家賃と比較してみて下さい。・月々93,052円(ボーナス支払い無)※武蔵野銀行 他(変動金利0.975%・420回)
|
Features pickup 特徴ピックアップ | | Construction housing performance with evaluation / Design house performance with evaluation / Corresponding to the flat-35S / Super close / Yang per good / Bathroom 1 tsubo or more / 2-story / TV monitor interphone / All living room flooring / City gas 建設住宅性能評価付 /設計住宅性能評価付 /フラット35Sに対応 /スーパーが近い /陽当り良好 /浴室1坪以上 /2階建 /TVモニタ付インターホン /全居室フローリング /都市ガス |
Price 価格 | | 34,800,000 yen ~ 39,800,000 yen 3480万円 ~ 3980万円 |
Floor plan 間取り | | 4LDK 4LDK |
Units sold 販売戸数 | | 7 units 7戸 |
Total units 総戸数 | | 7 units 7戸 |
Land area 土地面積 | | 77.23 sq m ~ 108.1 sq m (23.36 tsubo ~ 32.70 tsubo) (Registration) 77.23m2 ~ 108.1m2(23.36坪 ~ 32.70坪)(登記) |
Building area 建物面積 | | 77.84 sq m ~ 90.46 sq m (23.54 tsubo ~ 27.36 tsubo) (Registration) 77.84m2 ~ 90.46m2(23.54坪 ~ 27.36坪)(登記) |
Driveway burden-road 私道負担・道路 | | Road width: 4m, Asphaltic pavement, Driveway equity 144.07 sq m × each 1 / 7 and unused land equity 6.97 sq m × each 1 / 7 Yes 道路幅:4m、アスファルト舗装、私道持分144.07m2×各1/7及び未利用地持分6.97m2×各1/7有 |
Completion date 完成時期(築年月) | | 2014 end of March plan 2014年3月末予定 |
Address 住所 | | Saitama, Chuo-ku, Odo 2 埼玉県さいたま市中央区大戸2 |
Traffic 交通 | | JR Saikyo Line "Minamiyono" walk 10 minutes
JR Keihin Tohoku Line "Kitaurawa" walk 18 minutes
JR Saikyo Line "Urawa medium" walk 20 minutes JR埼京線「南与野」歩10分
JR京浜東北線「北浦和」歩18分
JR埼京線「中浦和」歩20分
|
Related links 関連リンク | | [Related Sites of this company] 【この会社の関連サイト】 |
Person in charge 担当者より | | [Regarding this property.] Building 20-year warranty for peace of mind (regularly paid maintenance Yes) is the property. Please contact us by all means feel free to. 【この物件について】安心の建物20年保証(定期有償メンテナンス有)物件です。ぜひお気軽にお問合せ下さい。 |
Contact お問い合せ先 | | TEL: 0800-602-7619 [Toll free] mobile phone ・ Also available from PHS
Caller ID is not notified
Please contact the "saw SUUMO (Sumo)"
If it does not lead, If the real estate company TEL:0800-602-7619【通話料無料】携帯電話・PHSからもご利用いただけます
発信者番号は通知されません
「SUUMO(スーモ)を見た」と問い合わせください
つながらない方、不動産会社の方は
|
Building coverage, floor area ratio 建ぺい率・容積率 | | Kenpei rate: 60%, Volume ratio: 160% 建ペい率:60%、容積率:160% |
Time residents 入居時期 | | 2014 end of March plan 2014年3月末予定 |
Land of the right form 土地の権利形態 | | Ownership 所有権 |
Structure and method of construction 構造・工法 | | Wooden 2-story 木造2階建 |
Use district 用途地域 | | One dwelling 1種住居 |
Land category 地目 | | Residential land 宅地 |
Overview and notices その他概要・特記事項 | | Building confirmation number: No. HPA-1306788-1 other, Phase 2 simultaneous sale (the first phase A Building ~ D Building ・ Phase 2 E Building ~ G Building) 建築確認番号:第HPA-1306788-1号他、2期同時分譲(第1期A号棟 ~ D号棟・第2期E号棟 ~ G号棟) |
Company profile 会社概要 | | <Mediation> Saitama Governor (4) No. 018501 (Corporation) All Japan Real Estate Association (Corporation) metropolitan area real estate Fair Trade Council member THR housing distribution Group Co., Ltd. My Home radar Saitama business 2 Division Yubinbango337-0051 Saitama Minuma Ku Higashiomiya 5-40-18 <仲介>埼玉県知事(4)第018501号(公社)全日本不動産協会会員 (公社)首都圏不動産公正取引協議会加盟THR住宅流通グループ(株)マイホームレーダーさいたま営業2課〒337-0051 埼玉県さいたま市見沼区東大宮5-40-18 |
