New Homes » Kanto » Saitama » Chuo-ku
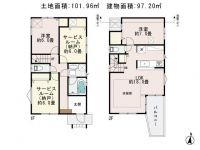 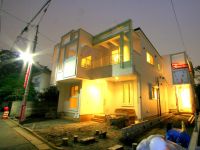
| | Saitama, Chuo-ku, 埼玉県さいたま市中央区 |
| JR Keihin Tohoku Line "Kitaurawa" walk 15 minutes JR京浜東北線「北浦和」歩15分 |
| Local sneak preview held in! Please contact us in advance. To customers who fill out the questionnaire on site, We present QUO card 1000 yen. Contact us to 048-859-3900! 現地内覧会開催中!事前にお問い合わせください。現地でアンケートにご記入いただいたお客様に、QUOカード1000円分差し上げます。ご連絡は048-859-3900まで! |
| A quiet residential area suitable to the land of permanent residence, streets lush park is colored by transitory close season. Plenty of sunshine and a pleasant breeze pour in residence from the south balcony. ■ LDK of time also increases likely relaxation of family gatherings are spacious 18 quires more. ■ Odo park ・ Kitaurawa park within walking distance, to the playground every day of children ・ ・ ・ . ■ 5 along the line 3 Station accessible, convenient for daily commuting. 永住の地に相応しい閑静な住宅街,緑豊かな公園が近く季節の移ろいに彩られる街並。南側バルコニーからたっぷりの陽光と心地よい風が舞い込む住まい。■家族団欒の時間も増えそうな寛ぎのLDKは広々18帖以上。■大戸公園・北浦和公園徒歩圏内,毎日のお子様の遊び場に・・・。■5沿線3駅利用可,毎日の通勤通学に便利。 |
Features pickup 特徴ピックアップ | | 2 along the line more accessible / LDK18 tatami mats or more / Facing south / System kitchen / Yang per good / All room storage / Siemens south road / Japanese-style room / Face-to-face kitchen / 2-story / South balcony / The window in the bathroom / Walk-in closet / Living stairs / City gas / Floor heating 2沿線以上利用可 /LDK18畳以上 /南向き /システムキッチン /陽当り良好 /全居室収納 /南側道路面す /和室 /対面式キッチン /2階建 /南面バルコニー /浴室に窓 /ウォークインクロゼット /リビング階段 /都市ガス /床暖房 | Event information イベント情報 | | Local tours (please visitors to direct local) schedule / Every Saturday, Sunday and public holidays local sneak preview held in! Please feel free to contact us, such as financial planning and price negotiations! Contact us to 048-859-3900 現地見学会(直接現地へご来場ください)日程/毎週土日祝現地内覧会開催中!資金計画や価格の交渉などお気軽にお問い合わせください!ご連絡は048-859-3900まで | Price 価格 | | 40,800,000 yen ・ 41,800,000 yen 4080万円・4180万円 | Floor plan 間取り | | 2LDK + 2S (storeroom) 2LDK+2S(納戸) | Units sold 販売戸数 | | 2 units 2戸 | Total units 総戸数 | | 3 units 3戸 | Land area 土地面積 | | 100.57 sq m ・ 101.96 sq m (registration) 100.57m2・101.96m2(登記) | Building area 建物面積 | | 94.36 sq m ・ 97.2 sq m (registration) 94.36m2・97.2m2(登記) | Driveway burden-road 私道負担・道路 | | Road width: 4m, South 道路幅:4m、南側 | Completion date 完成時期(築年月) | | 2013 mid-October 2013年10月中旬 | Address 住所 | | Saitama, Chuo-ku, Odo 5-5-2 埼玉県さいたま市中央区大戸5-5-2 | Traffic 交通 | | JR Keihin Tohoku Line "Kitaurawa" walk 15 minutes
JR Saikyo Line "Minamiyono" walk 11 minutes
JR Takasaki Line "Urawa" walk 29 minutes JR京浜東北線「北浦和」歩15分
JR埼京線「南与野」歩11分
JR高崎線「浦和」歩29分
| Related links 関連リンク | | [Related Sites of this company] 【この会社の関連サイト】 | Person in charge 担当者より | | Person in charge of real-estate and building Karimata Ryuichi Age: 20 Daigyokai Experience: 1 year "new" ・ "heart" ・ "true" ・ "parent" ・ "Shin" ・ "Qing" ・ "core" Various "Shin" is there a best select! ! We have been to "in your eyes," "a total point of view" to the motto. 担当者宅建狩俣 龍一年齢:20代業界経験:1年『新』・『心』・『真』・『親』・『信』・『清』・『芯』 いろんな 『しん』 がベストセレクトにはあります!!『お客様目線で』 『トータルな視点で』 をモットーにさせていただいております。 | Contact お問い合せ先 | | TEL: 0800-603-1155 [Toll free] mobile phone ・ Also available from PHS
Caller ID is not notified
Please contact the "saw SUUMO (Sumo)"
If it does not lead, If the real estate company TEL:0800-603-1155【通話料無料】携帯電話・PHSからもご利用いただけます
発信者番号は通知されません
「SUUMO(スーモ)を見た」と問い合わせください
つながらない方、不動産会社の方は
| Building coverage, floor area ratio 建ぺい率・容積率 | | Kenpei rate: 60%, Volume ratio: 100% 建ペい率:60%、容積率:100% | Time residents 入居時期 | | Consultation 相談 | Land of the right form 土地の権利形態 | | Ownership 所有権 | Structure and method of construction 構造・工法 | | Wooden 2-story 木造2階建 | Use district 用途地域 | | One low-rise 1種低層 | Land category 地目 | | Residential land 宅地 | Other limitations その他制限事項 | | Alley-shaped portion about 35.2 square meters including irregular land 路地状部分約35.2平米含む不整形地 | Overview and notices その他概要・特記事項 | | Contact: Karimata Ryuichi 担当者:狩俣 龍一 | Company profile 会社概要 | | <Mediation> Minister of Land, Infrastructure and Transport (5) No. 005,084 (one company) National Housing Industry Association (Corporation) metropolitan area real estate Fair Trade Council member (Ltd.) best select Yonohonmachi shop Yubinbango338-0003 Saitama Chuo Honmachihigashi 1-5-14 <仲介>国土交通大臣(5)第005084号(一社)全国住宅産業協会会員 (公社)首都圏不動産公正取引協議会加盟(株)ベストセレクト与野本町店〒338-0003 埼玉県さいたま市中央区本町東1-5-14 |
Floor plan間取り図 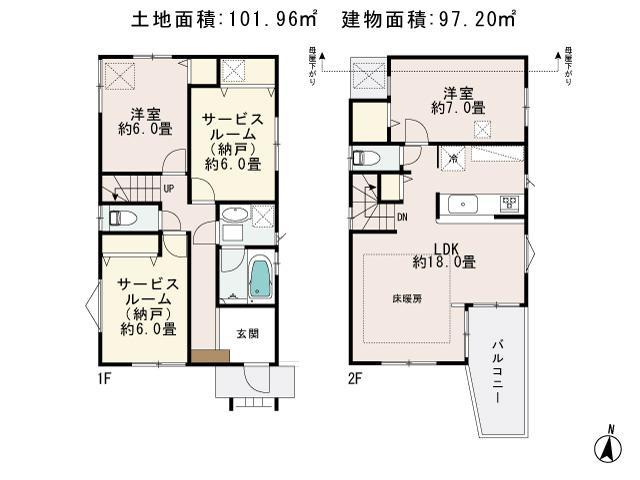 We completed!
完成致しました!
Local photos, including front road前面道路含む現地写真 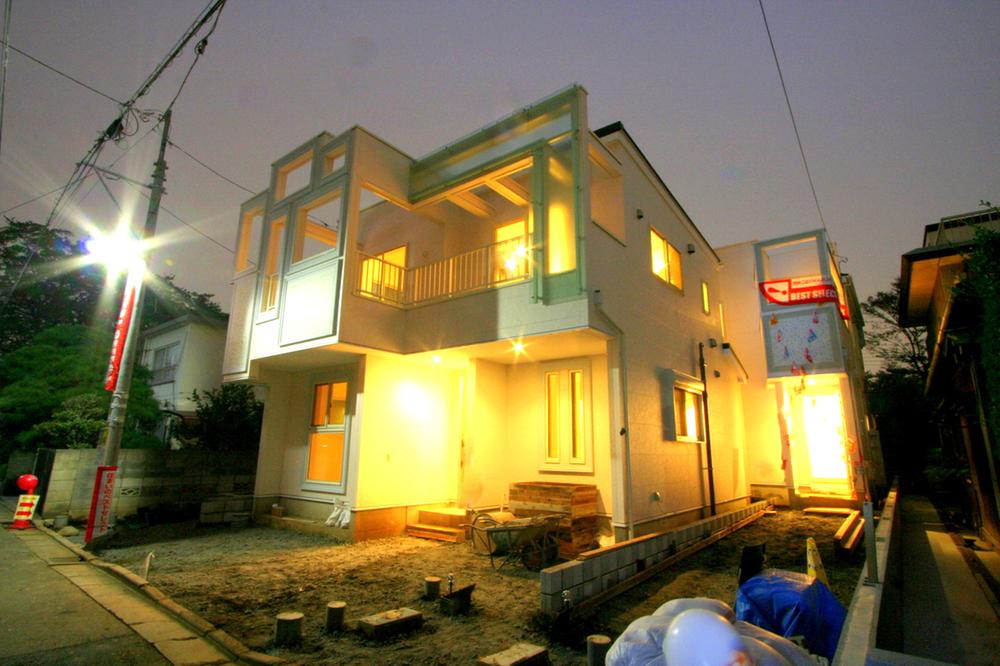 Local (11 May 2013) Shooting
現地(2013年11月)撮影
Livingリビング 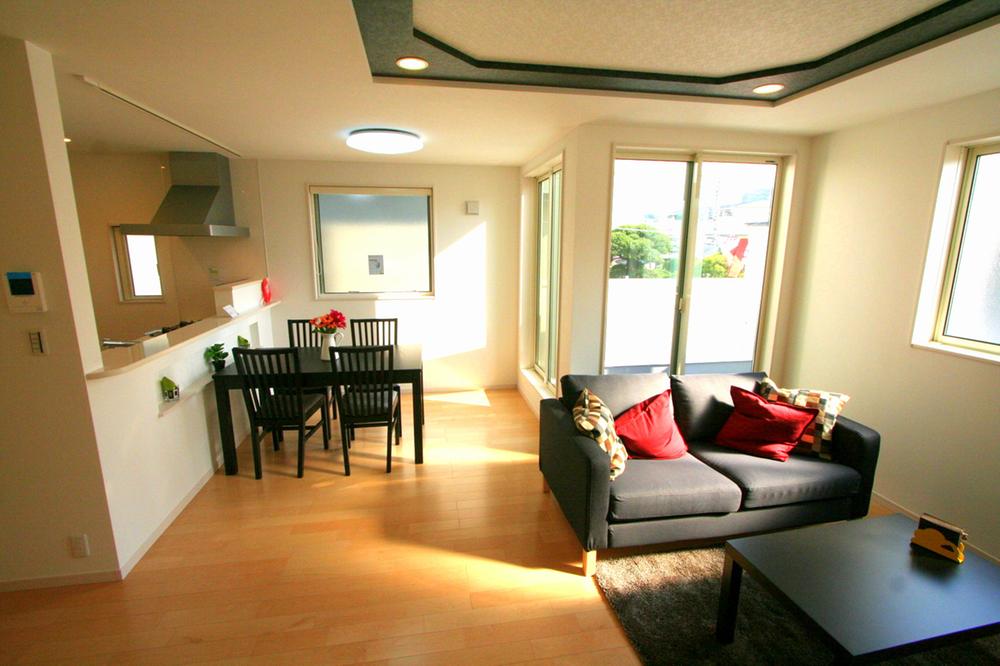 Local (11 May 2013) Shooting
現地(2013年11月)撮影
View photos from the dwelling unit住戸からの眺望写真 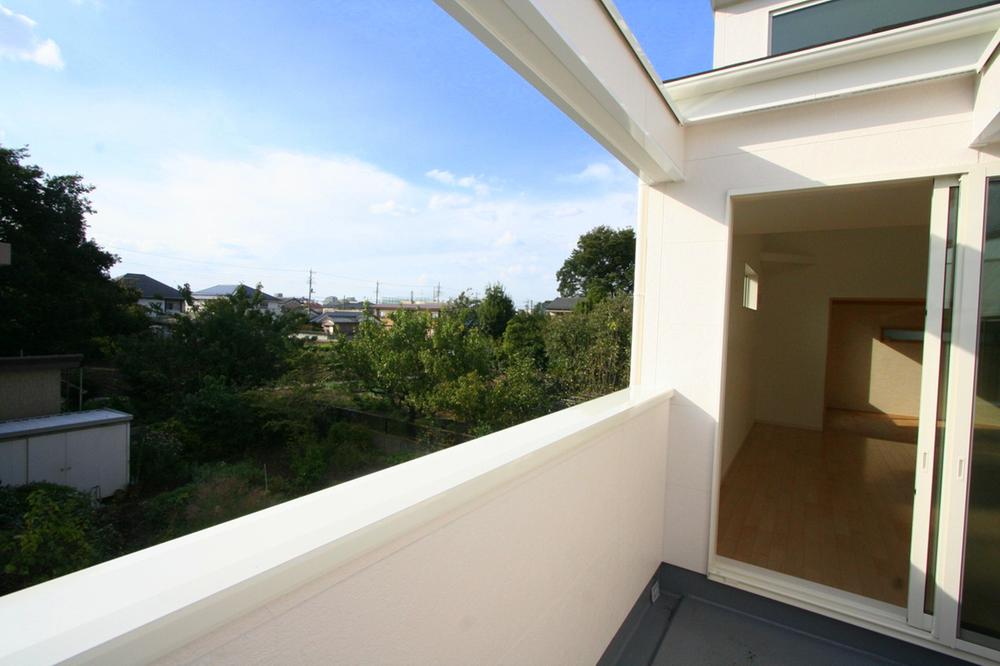 Local (11 May 2013) Shooting
現地(2013年11月)撮影
Floor plan間取り図 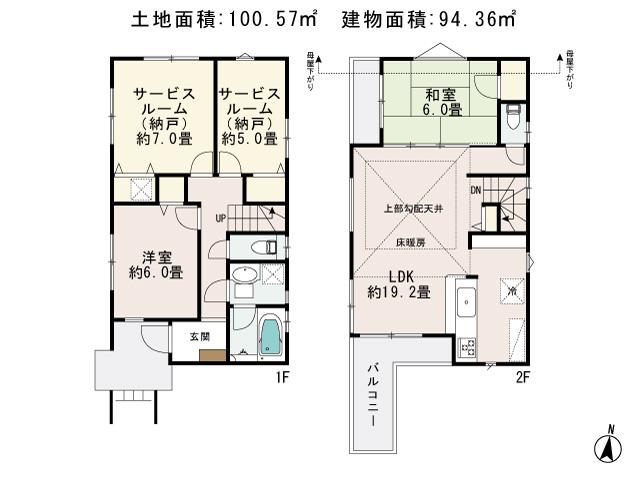 (B Building), Price 41,800,000 yen, 2LDK+2S, Land area 100.57 sq m , Building area 94.36 sq m
(B号棟)、価格4180万円、2LDK+2S、土地面積100.57m2、建物面積94.36m2
Local appearance photo現地外観写真 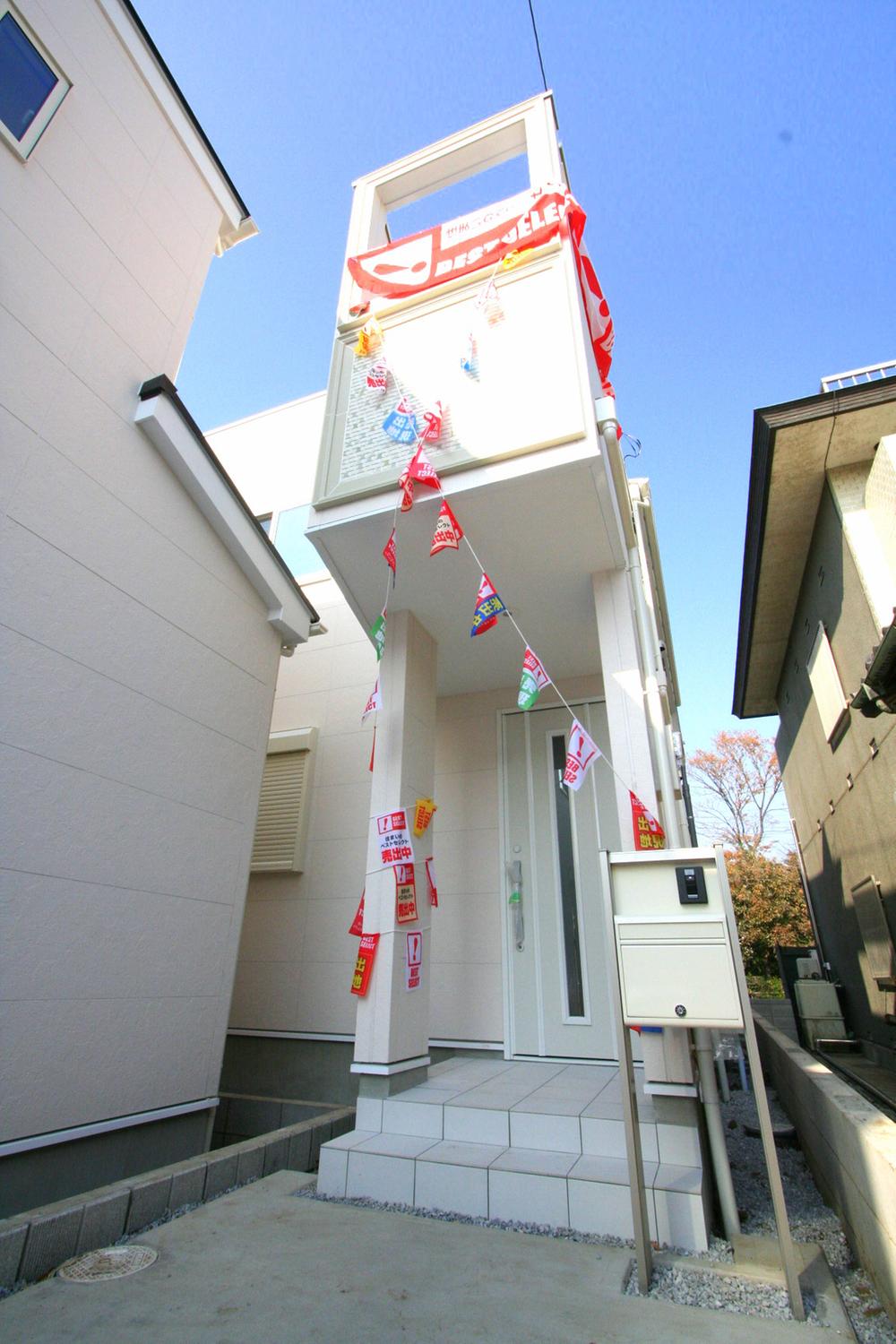 Local (11 May 2013) Shooting
現地(2013年11月)撮影
Livingリビング 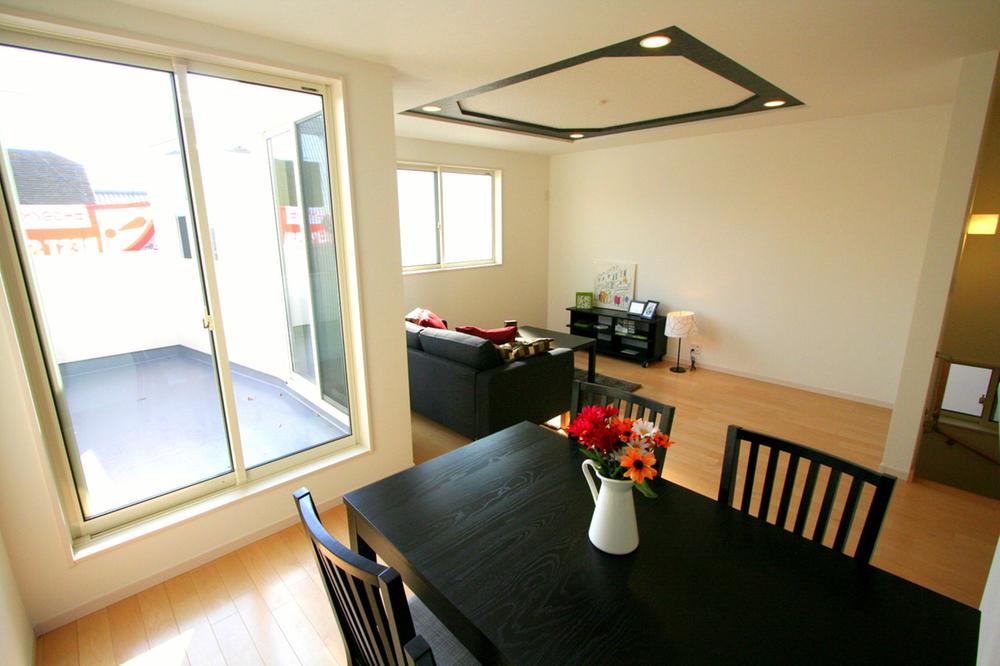 Local (11 May 2013) Shooting
現地(2013年11月)撮影
Bathroom浴室 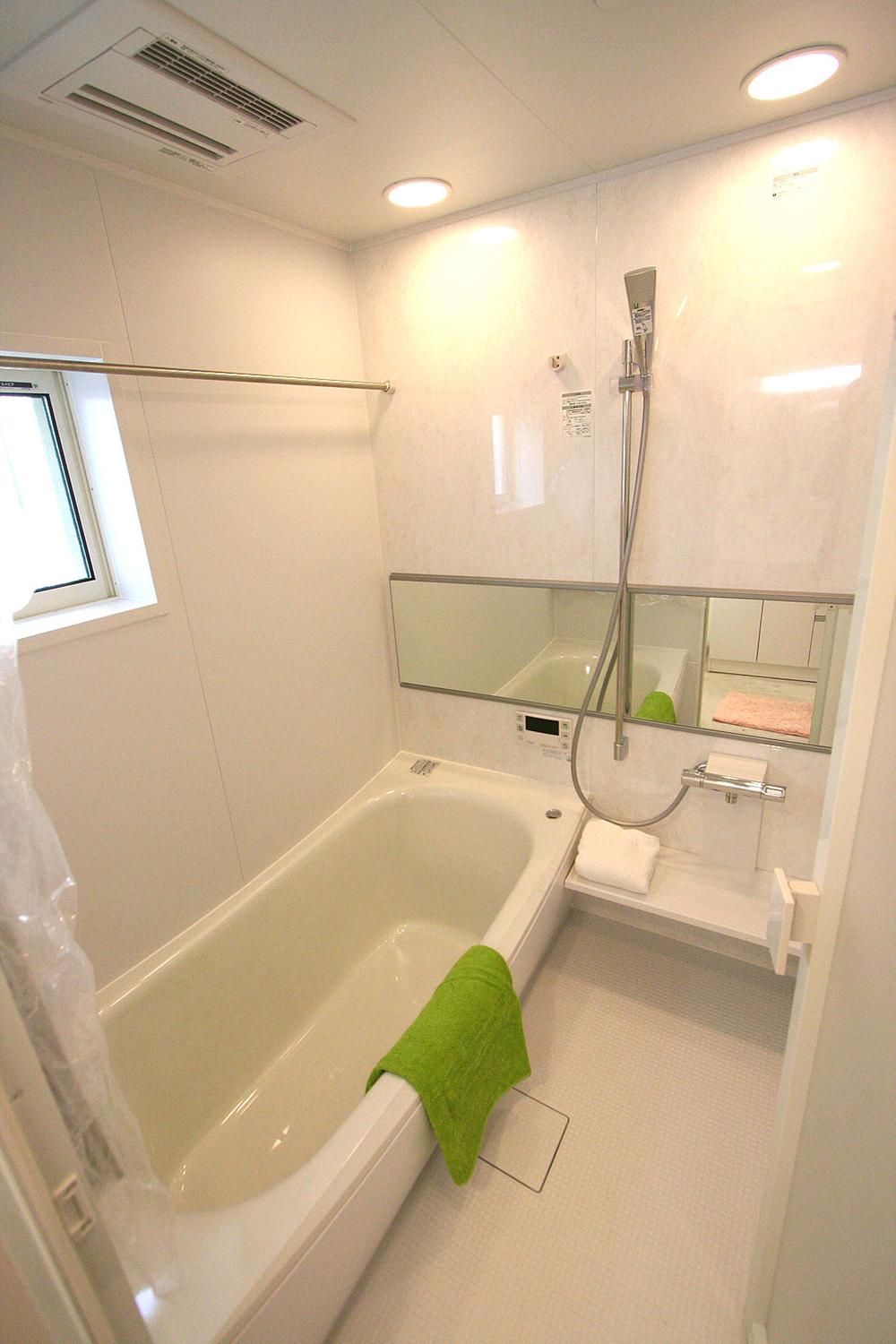 Local (11 May 2013) Shooting
現地(2013年11月)撮影
Kitchenキッチン 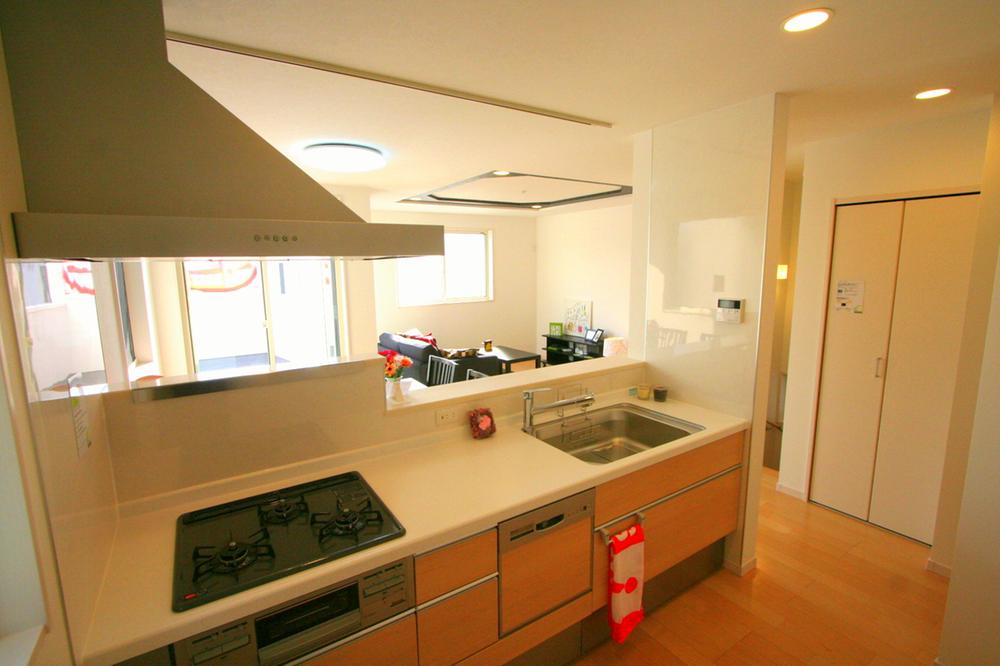 Local (11 May 2013) Shooting
現地(2013年11月)撮影
Non-living roomリビング以外の居室 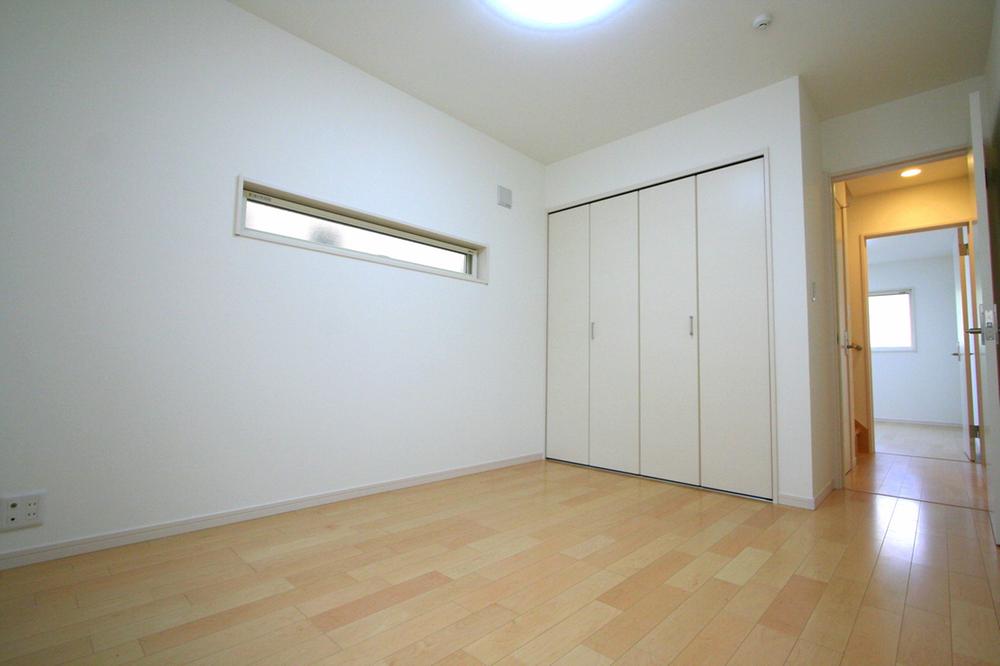 Local (11 May 2013) Shooting
現地(2013年11月)撮影
Entrance玄関 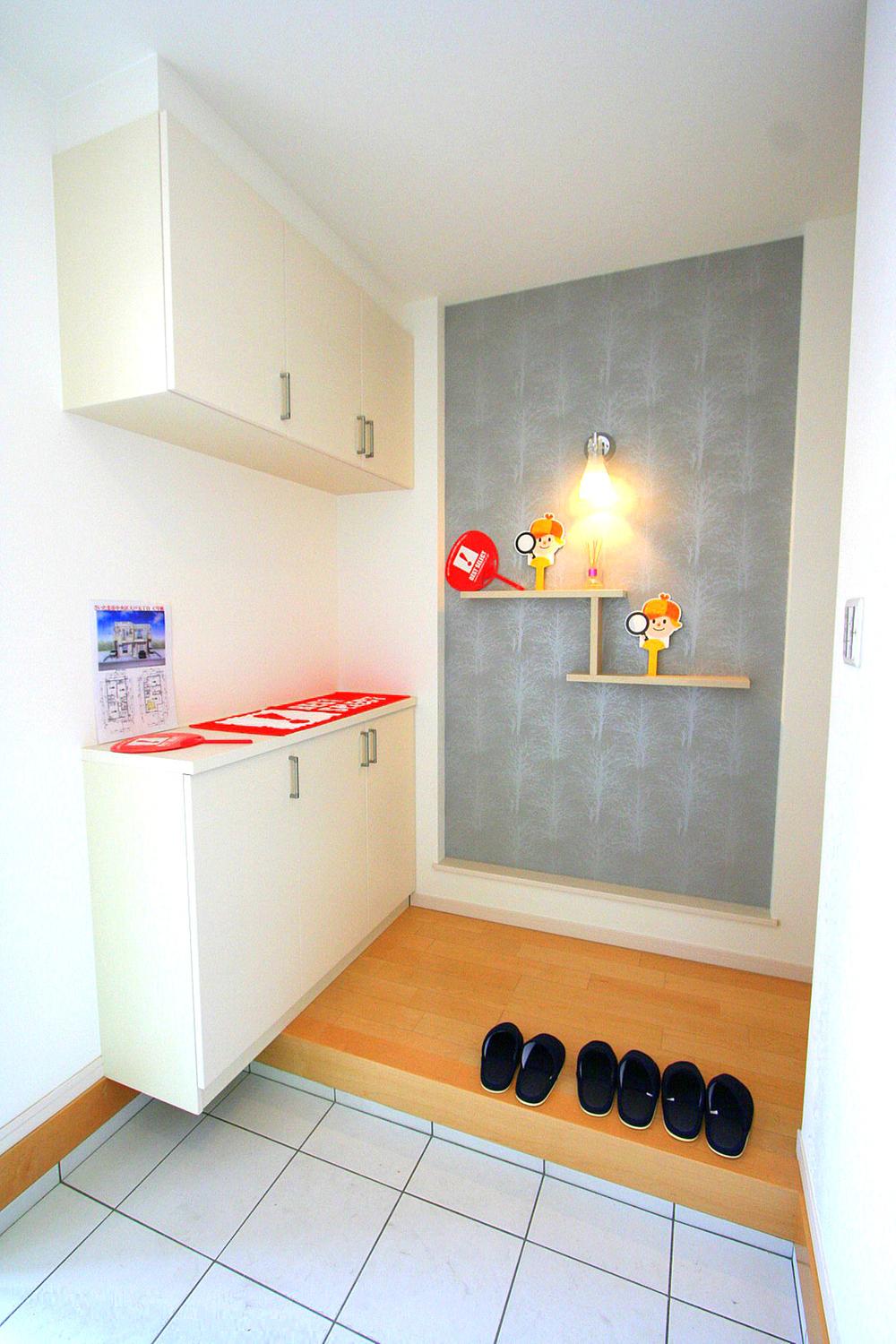 Local (11 May 2013) Shooting
現地(2013年11月)撮影
Wash basin, toilet洗面台・洗面所 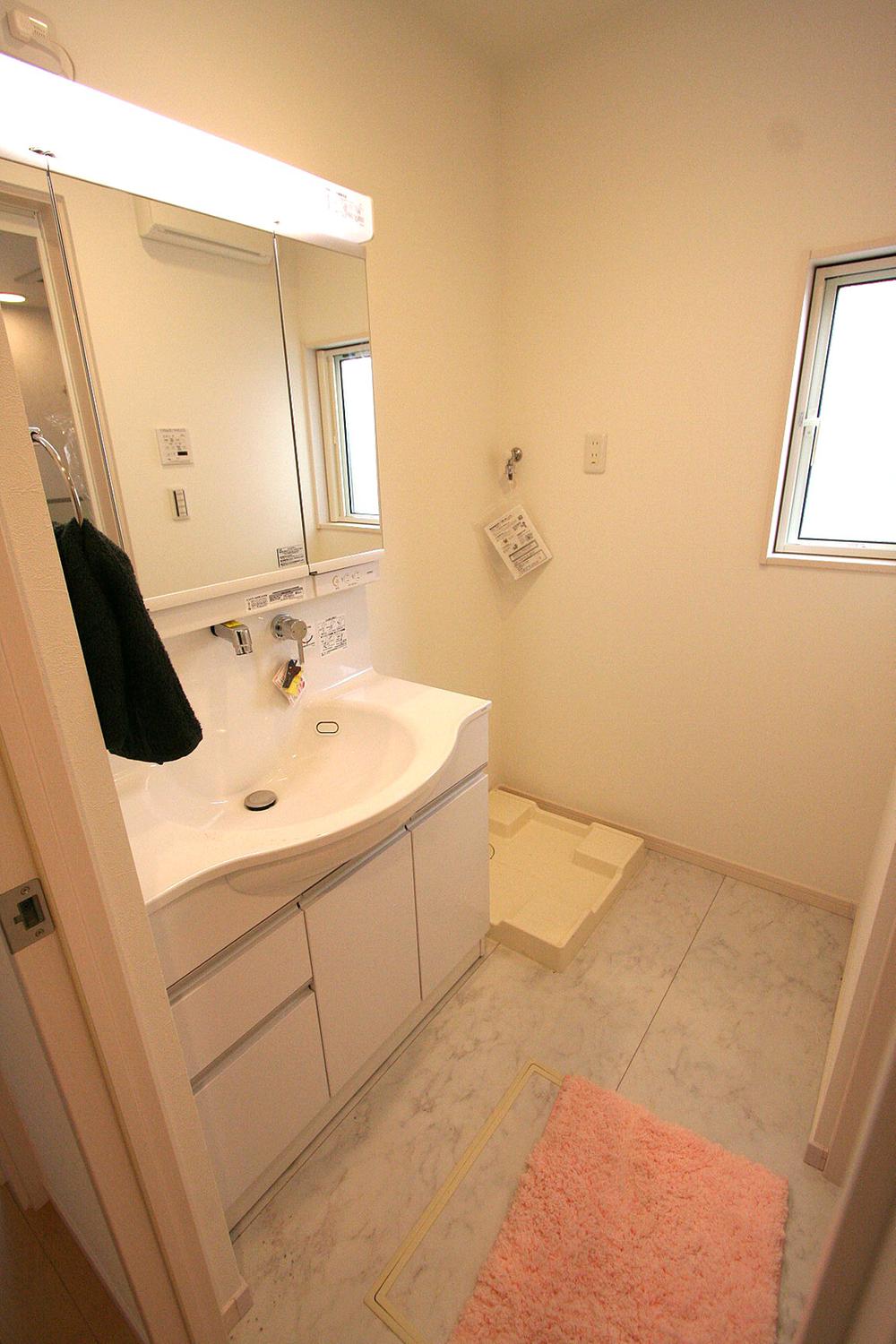 Local (11 May 2013) Shooting
現地(2013年11月)撮影
Balconyバルコニー 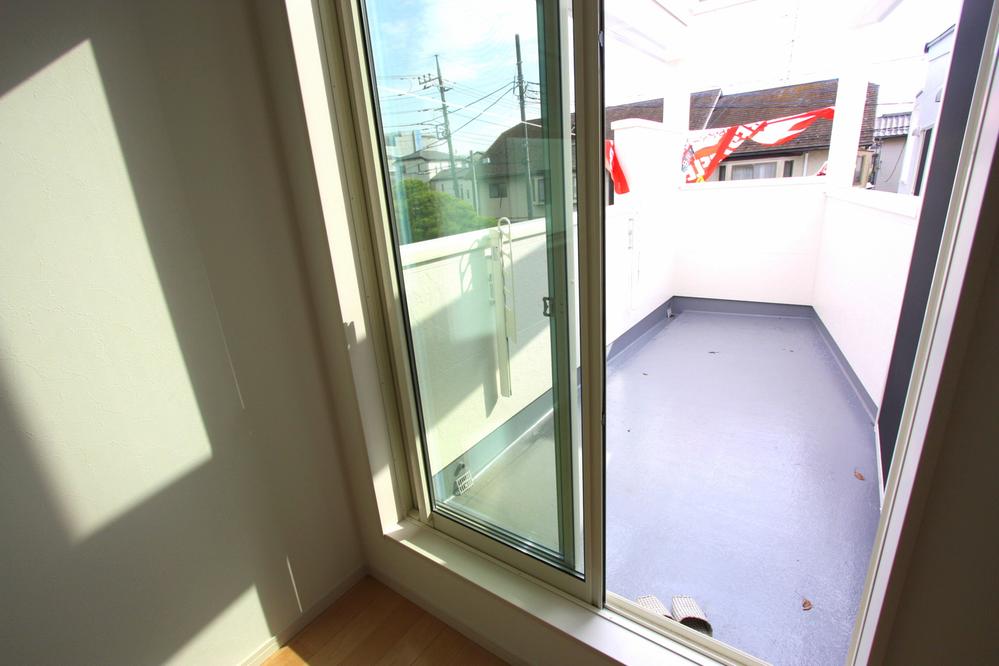 Local (11 May 2013) Shooting
現地(2013年11月)撮影
Primary school小学校 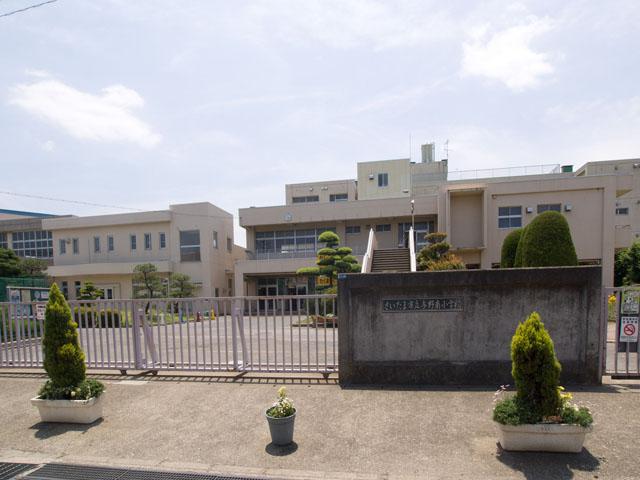 Yono to South Elementary School 435m
与野南小学校まで435m
View photos from the dwelling unit住戸からの眺望写真 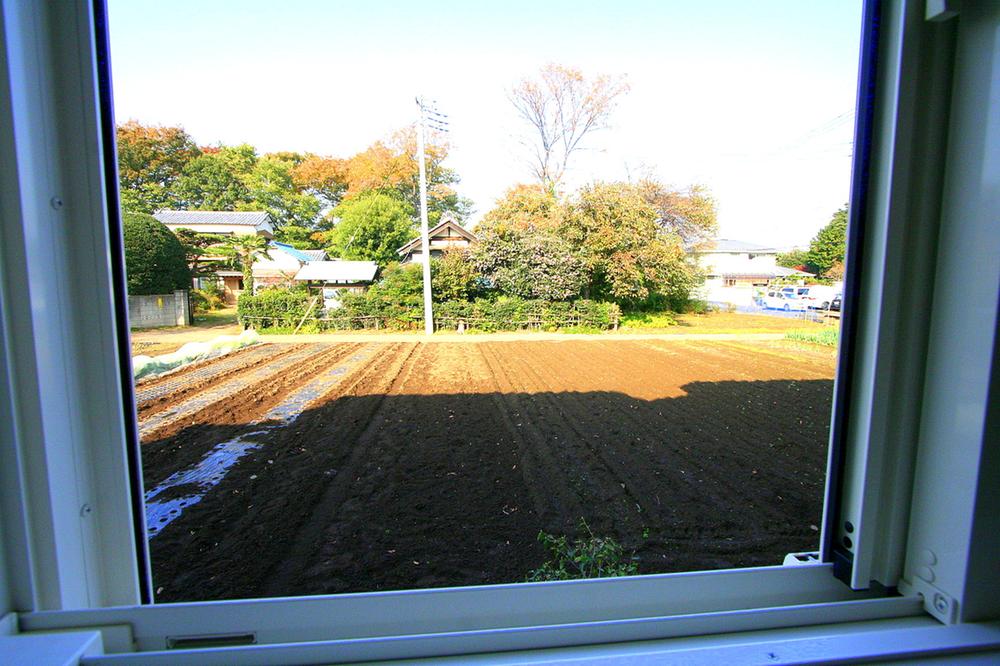 Local (11 May 2013) Shooting
現地(2013年11月)撮影
Otherその他 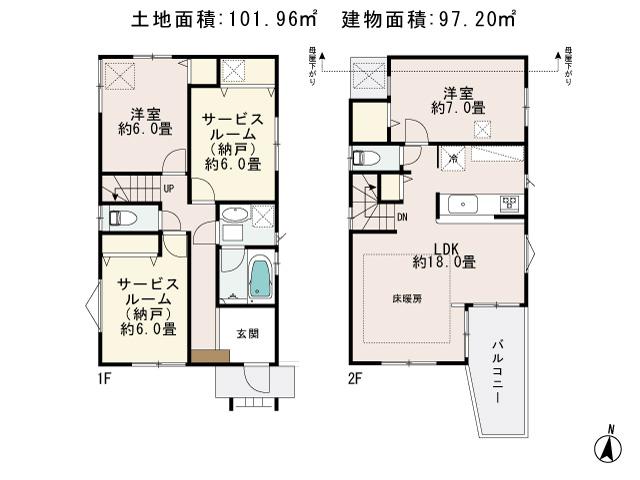 B Building floor plan
B号棟間取図
Kitchenキッチン 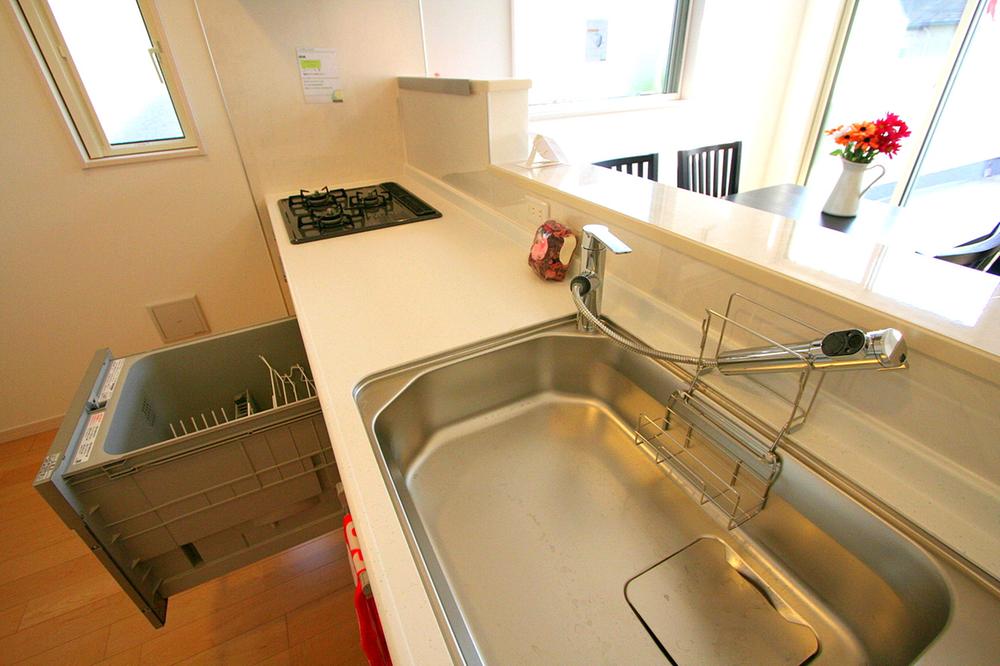 Local (11 May 2013) Shooting
現地(2013年11月)撮影
Junior high school中学校 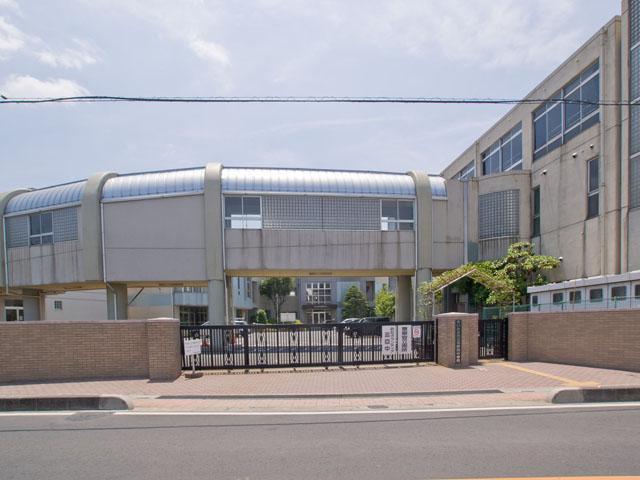 Yono to South Junior High School 540m
与野南中学校まで540m
Park公園 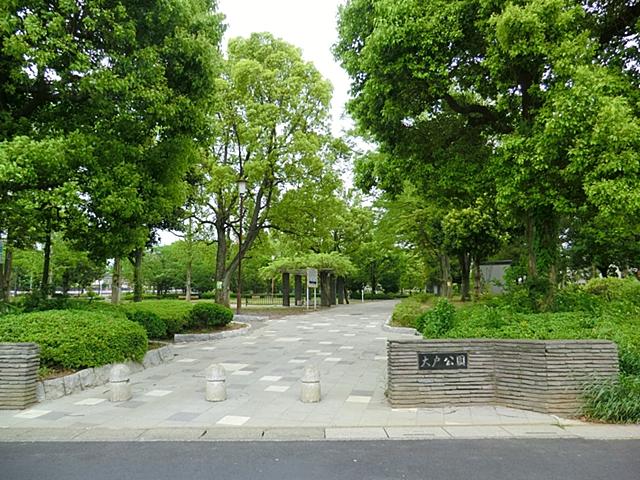 630m until Odo park
大戸公園まで630m
Otherその他 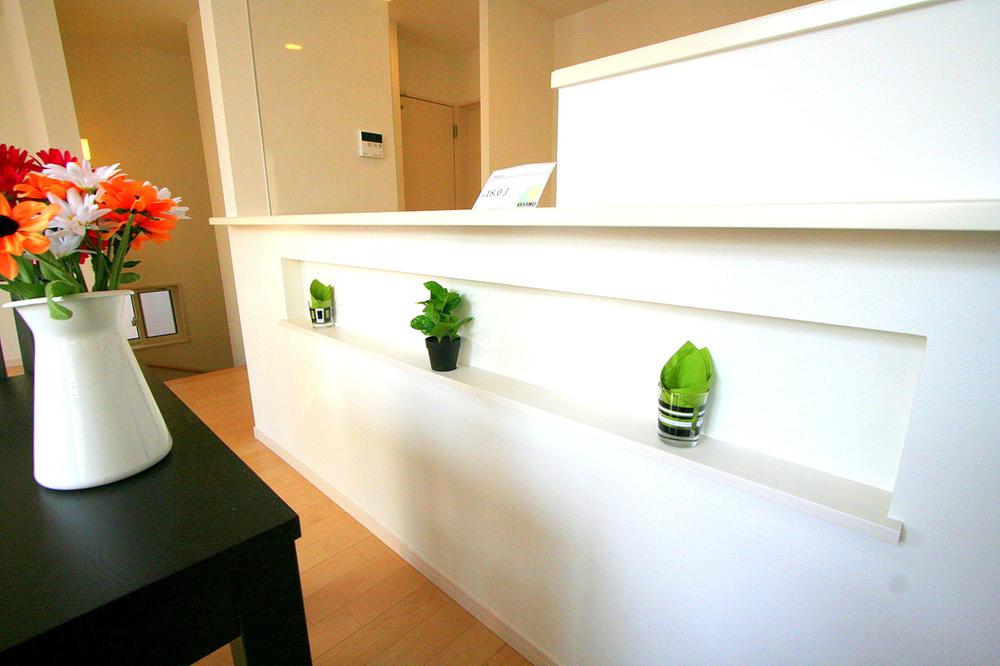 Local (11 May 2013) Shooting
現地(2013年11月)撮影
Location
|





















