New Homes » Kanto » Saitama » Chuo-ku
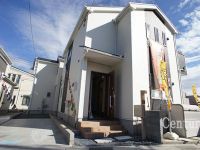 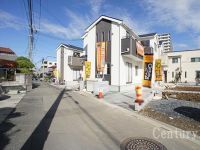
| | Saitama, Chuo-ku, 埼玉県さいたま市中央区 |
| JR Saikyo Line "Kitayono" 10 minutes En'nami 5-chome, walk 5 minutes by bus JR埼京線「北与野」バス10分円阿弥5丁目歩5分 |
| New Year period (12 / 26 ~ 1 / 6) is also available for your tour! It is "choose catalog Gift 10,000 yen" in the gift in the lottery to 10 sets of customers every month from among the customers who contact us お正月期間(12/26 ~ 1/6)もご見学可能です!お問合せいただいたお客様の中から毎月10組のお客様に抽選で「選べるカタログギフト10,000円」プレゼント中です |
| Plenty of bright dwelling here properties that are wrapped in sunshine can be visited on the day solar power generation system earthquake ・ fire ・ Strong Dairaito method to typhoon たっぷりの陽光に包まれる明るい住まいこちらの物件は当日見学可能です太陽光発電システム 地震・火災・台風に強いダイライト工法 |
Features pickup 特徴ピックアップ | | Measures to conserve energy / Solar power system / Pre-ground survey / Vibration Control ・ Seismic isolation ・ Earthquake resistant / Super close / It is close to the city / Facing south / System kitchen / Bathroom Dryer / Yang per good / All room storage / A quiet residential area / Around traffic fewer / Japanese-style room / Shaping land / Washbasin with shower / Face-to-face kitchen / Toilet 2 places / Bathroom 1 tsubo or more / 2-story / South balcony / Double-glazing / Zenshitsuminami direction / Warm water washing toilet seat / Underfloor Storage / The window in the bathroom / TV monitor interphone / Ventilation good / Water filter / City gas / A large gap between the neighboring house / Maintained sidewalk 省エネルギー対策 /太陽光発電システム /地盤調査済 /制震・免震・耐震 /スーパーが近い /市街地が近い /南向き /システムキッチン /浴室乾燥機 /陽当り良好 /全居室収納 /閑静な住宅地 /周辺交通量少なめ /和室 /整形地 /シャワー付洗面台 /対面式キッチン /トイレ2ヶ所 /浴室1坪以上 /2階建 /南面バルコニー /複層ガラス /全室南向き /温水洗浄便座 /床下収納 /浴室に窓 /TVモニタ付インターホン /通風良好 /浄水器 /都市ガス /隣家との間隔が大きい /整備された歩道 | Price 価格 | | 28.8 million yen 2880万円 | Floor plan 間取り | | 4LDK 4LDK | Units sold 販売戸数 | | 1 units 1戸 | Land area 土地面積 | | 100.04 sq m (registration) 100.04m2(登記) | Building area 建物面積 | | 92.74 sq m (registration) 92.74m2(登記) | Driveway burden-road 私道負担・道路 | | Nothing, West 3.4m width 無、西3.4m幅 | Completion date 完成時期(築年月) | | November 2013 2013年11月 | Address 住所 | | Saitama, Chuo-ku, En'nami 5 埼玉県さいたま市中央区円阿弥5 | Traffic 交通 | | JR Saikyo Line "Kitayono" 10 minutes En'nami 5-chome, walk 5 minutes by bus
JR Saikyo Line "Yonohonmachi" walk 33 minutes
JR Keihin-Tohoku Line "Omiya" walk 37 minutes JR埼京線「北与野」バス10分円阿弥5丁目歩5分
JR埼京線「与野本町」歩33分
JR京浜東北線「大宮」歩37分
| Related links 関連リンク | | [Related Sites of this company] 【この会社の関連サイト】 | Person in charge 担当者より | | Rep Yasuda Yoshihiro Age: 2 degrees there whether shopping in the 30's your life. I think that many there uneasy part in a big decision. To eliminate anxiety little by little, We will introduce the property As you willing to absolute. We will wait for the nomination. 担当者安田 善洋年齢:30代お客様の一生で2度あるかどうかの買い物です。大きな決断でご不安な部分も多々あると思います。少しずつ不安は解消させ、絶対に喜んで頂けるように物件をご紹介致します。ご指名お待ちいたしております。 | Contact お問い合せ先 | | TEL: 0800-601-5936 [Toll free] mobile phone ・ Also available from PHS
Caller ID is not notified
Please contact the "saw SUUMO (Sumo)"
If it does not lead, If the real estate company TEL:0800-601-5936【通話料無料】携帯電話・PHSからもご利用いただけます
発信者番号は通知されません
「SUUMO(スーモ)を見た」と問い合わせください
つながらない方、不動産会社の方は
| Building coverage, floor area ratio 建ぺい率・容積率 | | 60% ・ 200% 60%・200% | Time residents 入居時期 | | Consultation 相談 | Land of the right form 土地の権利形態 | | Ownership 所有権 | Structure and method of construction 構造・工法 | | Wooden 2-story 木造2階建 | Use district 用途地域 | | One middle and high 1種中高 | Overview and notices その他概要・特記事項 | | Contact: Yasuda Yoshihiro, Facilities: Public Water Supply, This sewage, City gas, Building confirmation number: 13UDI1W Ken 01101, Parking: car space 担当者:安田 善洋、設備:公営水道、本下水、都市ガス、建築確認番号:13UDI1W建01101、駐車場:カースペース | Company profile 会社概要 | | <Mediation> Governor of Tokyo (1) the first 095,782 No. Century 21 (Ltd.) E Town Yubinbango121-0062 Adachi-ku, Tokyo Minamihanabatake 2-7-8 <仲介>東京都知事(1)第095782号センチュリー21(株)イータウン〒121-0062 東京都足立区南花畑2-7-8 |
Local appearance photo現地外観写真 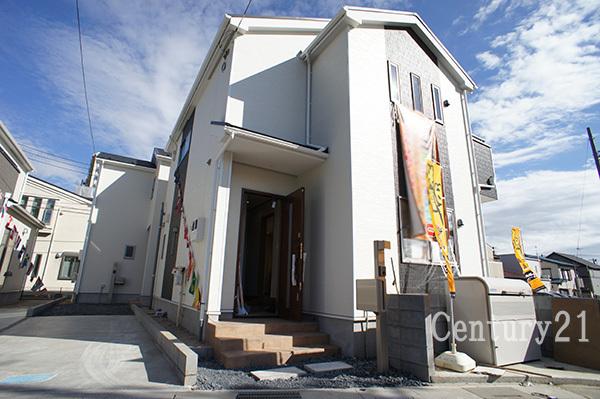 Peaceful new life to fulfill in a quiet residential area
閑静な住宅地で叶える穏やかな新生活
Local photos, including front road前面道路含む現地写真 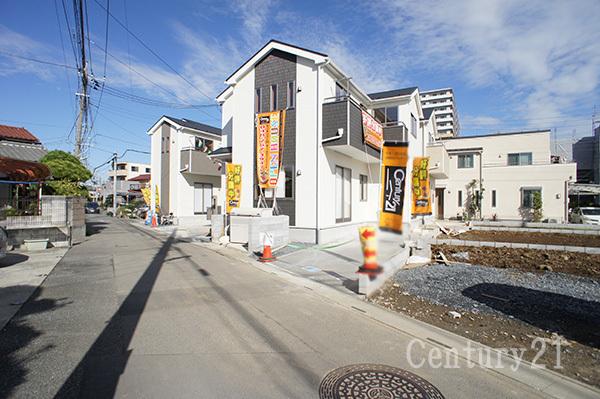 Households and environmentally friendly with solar power generation system housing
家計と環境にやさしい太陽光発電システム付住宅
Floor plan間取り図 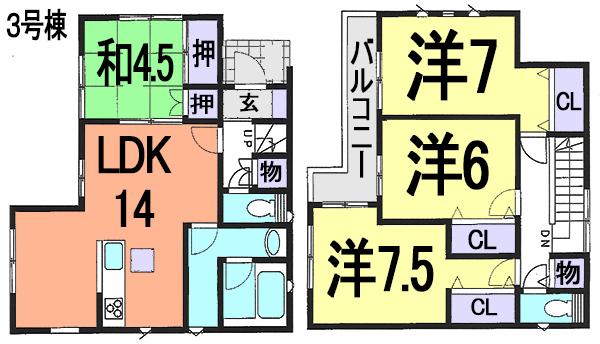 28.8 million yen, 4LDK, Land area 100.04 sq m , Spacious living space in the building area 92.74 sq m total living room with storage space
2880万円、4LDK、土地面積100.04m2、建物面積92.74m2 全居室収納スペース付で広々住空間
Livingリビング 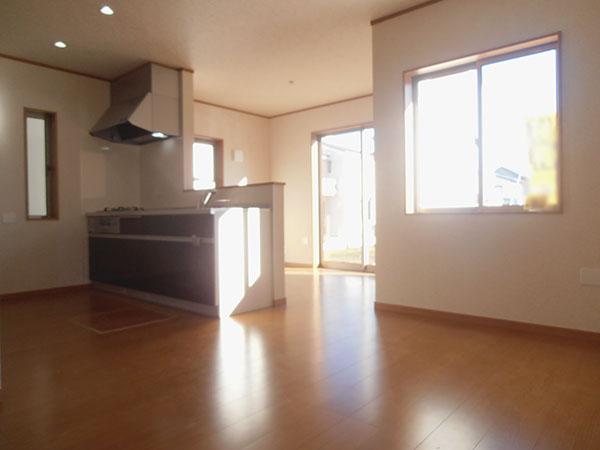 Conversation of your family is lively, Open-minded LDK
ご家族の会話がはずむ、開放的なLDK
Bathroom浴室 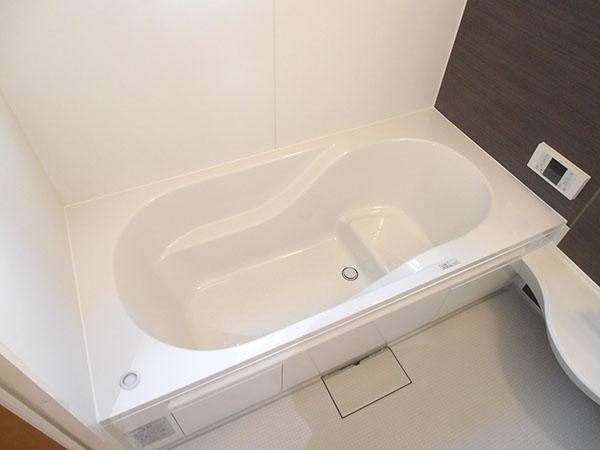 Slowly enjoy spacious bathroom also sitz bath
半身浴もゆっくり楽しめる広々浴室
Kitchenキッチン 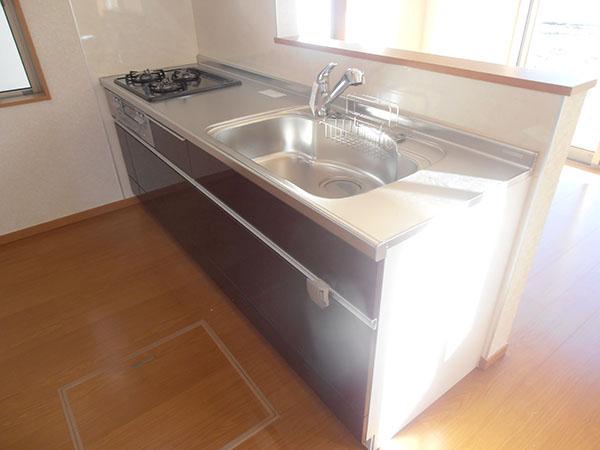 Face-to-face kitchen where you can enjoy a conversation with your family, even while cooking
料理をしながらでもご家族との会話を楽しめる対面キッチン
Station駅 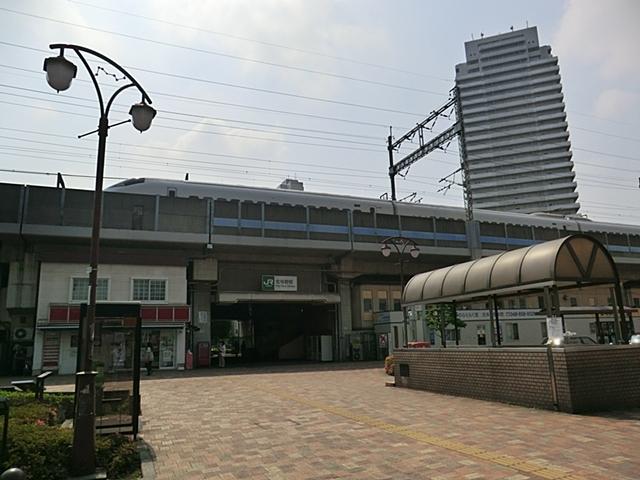 Saikyo Line 800m to "Kitayono"
埼京線 「北与野」まで800m
Compartment figure区画図 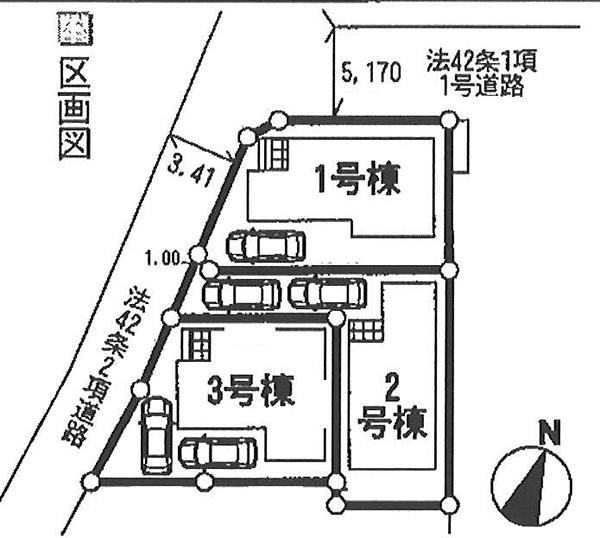 28.8 million yen, 4LDK, Land area 100.04 sq m , Building area 92.74 sq m
2880万円、4LDK、土地面積100.04m2、建物面積92.74m2
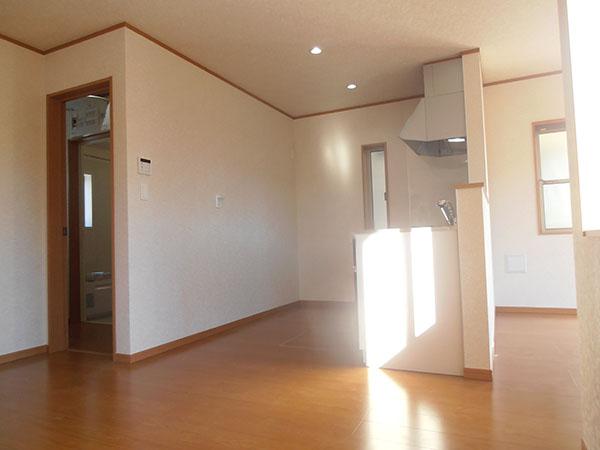 Living
リビング
Location
|










