New Homes » Kanto » Saitama » Chuo-ku
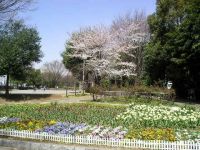 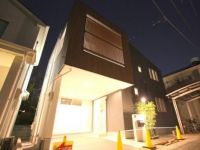
| | Saitama, Chuo-ku, 埼玉県さいたま市中央区 |
| JR Saikyo Line "Yonohonmachi" walk 12 minutes JR埼京線「与野本町」歩12分 |
| Local sneak preview held in! Please feel free to contact us, such as financial planning and price negotiations! Contact us to 048-859-3900 現地内覧会開催中!資金計画や価格の交渉などお気軽にお問い合わせください!ご連絡は048-859-3900まで |
| 4 along the line 6 Station Available in a good location that was blessed with convenience. Bright LDK facing the 6 Pledge of balcony is spacious 19 quires or more, space relaxation gather nature and family. It wraps high air-tight without a gap residence ・ Thermal insulation material aqua foam construction to exhibit a high thermal insulation. Fully equipped to produce a superior habitability. Original design house to enjoy the sense of unity of the large balcony and a living. Located in the heart of Saitama City "Chuo-ku", easy city to live for art and culture in harmony. 利便性に恵まれた4沿線6駅利用可の好立地。6帖のバルコニーに面した明るいLDKは広々19帖以上,自然と家族が集まる寛ぎ空間。住まいを隙間なく包み込み高気密・高断熱を発揮する断熱材アクアフォーム施工。優れた居住性を演出する充実した設備。大型バルコニーとリビングの一体感を満喫するオリジナルデザイン住宅。さいたま市の中心に位置する「中央区」,芸術と文化が調和した住み易い街。 |
Features pickup 特徴ピックアップ | | Airtight high insulated houses / 2 along the line more accessible / LDK18 tatami mats or more / Super close / System kitchen / Yang per good / All room storage / Face-to-face kitchen / Wide balcony / Toilet 2 places / Bathroom 1 tsubo or more / 2-story / Warm water washing toilet seat / The window in the bathroom / Leafy residential area / Ventilation good / Or more ceiling height 2.5m / Water filter / Living stairs / City gas / All rooms are two-sided lighting / Floor heating / terrace 高気密高断熱住宅 /2沿線以上利用可 /LDK18畳以上 /スーパーが近い /システムキッチン /陽当り良好 /全居室収納 /対面式キッチン /ワイドバルコニー /トイレ2ヶ所 /浴室1坪以上 /2階建 /温水洗浄便座 /浴室に窓 /緑豊かな住宅地 /通風良好 /天井高2.5m以上 /浄水器 /リビング階段 /都市ガス /全室2面採光 /床暖房 /テラス | Event information イベント情報 | | Local tours (please visitors to direct local) schedule / January 4 (Saturday) ~ January 26 (Sunday) time / 10:30 ~ 16:30 local sneak preview held in! Please feel free to contact us, such as financial planning and price negotiations! Contact us to 048-859-3900 現地見学会(直接現地へご来場ください)日程/1月4日(土曜日) ~ 1月26日(日曜日)時間/10:30 ~ 16:30現地内覧会開催中!資金計画や価格の交渉などお気軽にお問い合わせください!ご連絡は048-859-3900まで | Price 価格 | | 50,800,000 yen 5080万円 | Floor plan 間取り | | 4LDK 4LDK | Units sold 販売戸数 | | 1 units 1戸 | Total units 総戸数 | | 1 units 1戸 | Land area 土地面積 | | 100.01 sq m (registration) 100.01m2(登記) | Building area 建物面積 | | 113.03 sq m (registration), Among the first floor garage 13.24 sq m 113.03m2(登記)、うち1階車庫13.24m2 | Driveway burden-road 私道負担・道路 | | Share equity 79.04 sq m × (1 / 6), East 4m width 共有持分79.04m2×(1/6)、東4m幅 | Completion date 完成時期(築年月) | | November 2013 2013年11月 | Address 住所 | | Saitama, Chuo-ku, Shin'nakazato 4 埼玉県さいたま市中央区新中里4 | Traffic 交通 | | JR Saikyo Line "Yonohonmachi" walk 12 minutes
JR Keihin Tohoku Line "Yono" walk 15 minutes
JR Takasaki Line "Saitama New Urban Center" walk 28 minutes JR埼京線「与野本町」歩12分
JR京浜東北線「与野」歩15分
JR高崎線「さいたま新都心」歩28分
| Related links 関連リンク | | [Related Sites of this company] 【この会社の関連サイト】 | Person in charge 担当者より | | Person in charge of the West Naoya Age: 30 Daigyokai experience: the purchase of 12-year real estate ・ Your sale ・ For purchasing replacement is a major event in the life. Various colors hope also I will correspond Omotte "enthusiasm" a variety! Such hope! "Pin!" And the dream of my home, such as coming Let's get together with me! 担当者西方 直哉年齢:30代業界経験:12年不動産のご購入・ご売却・お買替えは人生の一大イベントです。十人十色ご希望も様々!そんなご希望を私が『熱意』をもって対応致します!「ピン!」とくるような夢のマイホームを私と共に手に入れましょう! | Contact お問い合せ先 | | TEL: 0800-603-1155 [Toll free] mobile phone ・ Also available from PHS
Caller ID is not notified
Please contact the "saw SUUMO (Sumo)"
If it does not lead, If the real estate company TEL:0800-603-1155【通話料無料】携帯電話・PHSからもご利用いただけます
発信者番号は通知されません
「SUUMO(スーモ)を見た」と問い合わせください
つながらない方、不動産会社の方は
| Building coverage, floor area ratio 建ぺい率・容積率 | | 60% ・ 160% 60%・160% | Time residents 入居時期 | | Consultation 相談 | Land of the right form 土地の権利形態 | | Ownership 所有権 | Structure and method of construction 構造・工法 | | Wooden 2-story 木造2階建 | Use district 用途地域 | | One dwelling 1種住居 | Other limitations その他制限事項 | | Irregular land cleaning facility interests 1.5 square meters × 1 / 6 不整形地 清掃施設持分1.5平米×1/6 | Overview and notices その他概要・特記事項 | | Contact: west Naoya, Facilities: Public Water Supply, This sewage, City gas, Building confirmation number: H25 confirmation architecture Saitama mechanism No. U0357, Parking: Garage 担当者:西方 直哉、設備:公営水道、本下水、都市ガス、建築確認番号:H25確認建築埼玉機構第U0357号、駐車場:車庫 | Company profile 会社概要 | | <Seller> Minister of Land, Infrastructure and Transport (5) No. 005,084 (one company) National Housing Industry Association (Corporation) metropolitan area real estate Fair Trade Council member (Ltd.) best select Yonohonmachi shop Yubinbango338-0003 Saitama Chuo Honmachihigashi 1-5-14 <売主>国土交通大臣(5)第005084号(一社)全国住宅産業協会会員 (公社)首都圏不動産公正取引協議会加盟(株)ベストセレクト与野本町店〒338-0003 埼玉県さいたま市中央区本町東1-5-14 |
Park公園 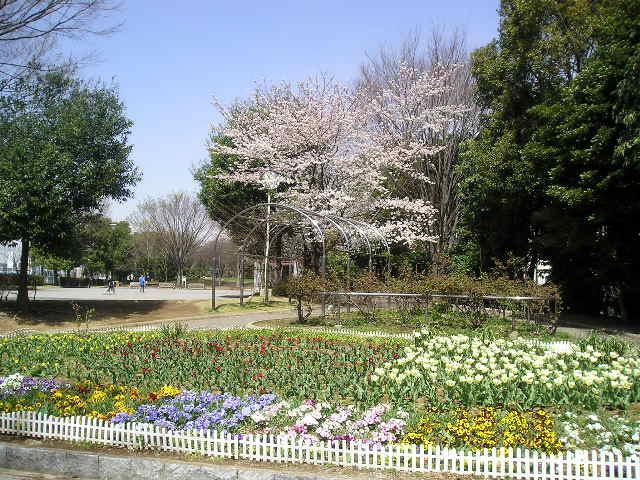 Also cherry-blossom viewing in Yono Central Park Spring also enhance playground equipment! About 170m
遊具も充実の与野中央公園春にはお花見も!約170m
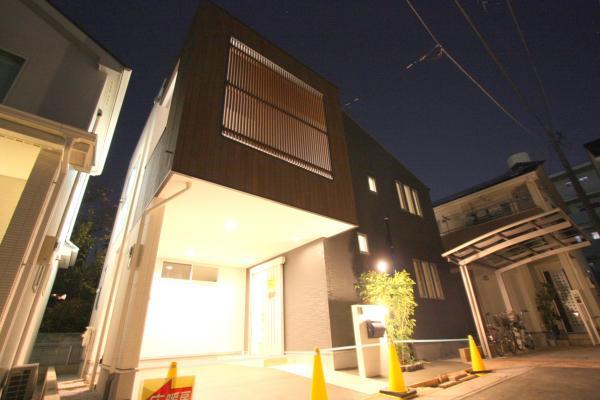 Local appearance photo
現地外観写真
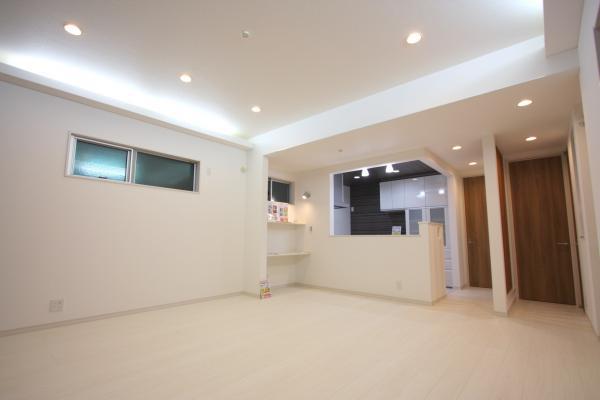 Living
リビング
Floor plan間取り図 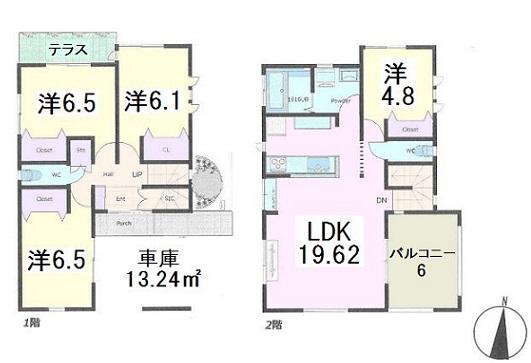 50,800,000 yen, 4LDK, Land area 100.01 sq m , Building area 113.03 sq m
5080万円、4LDK、土地面積100.01m2、建物面積113.03m2
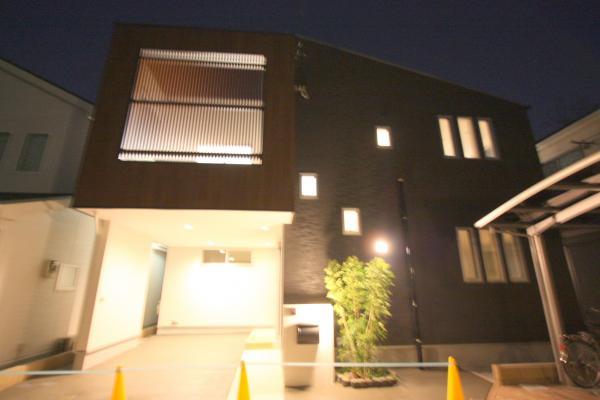 Local appearance photo
現地外観写真
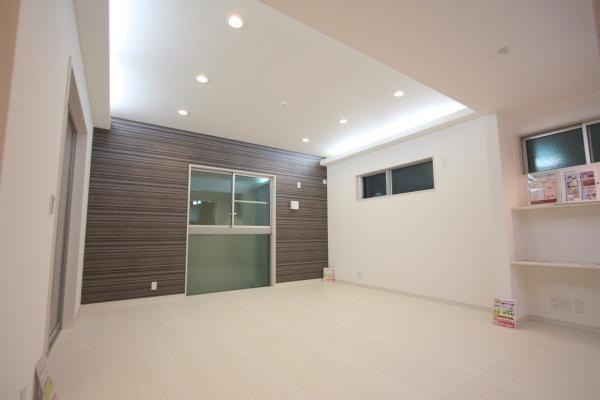 Living
リビング
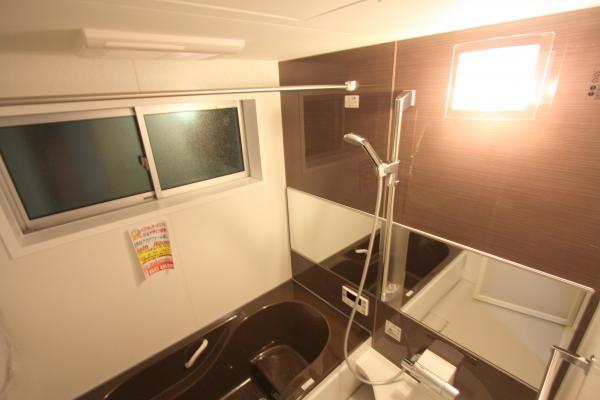 Bathroom
浴室
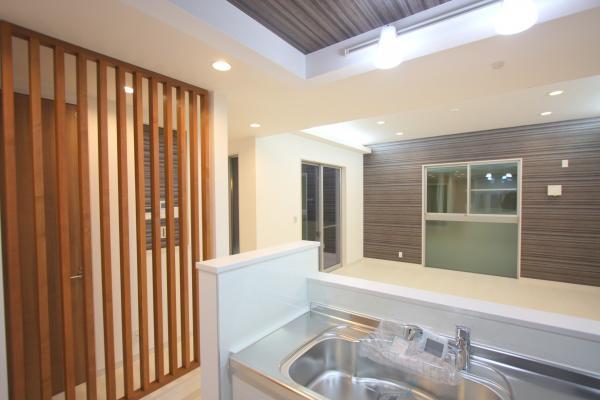 Kitchen
キッチン
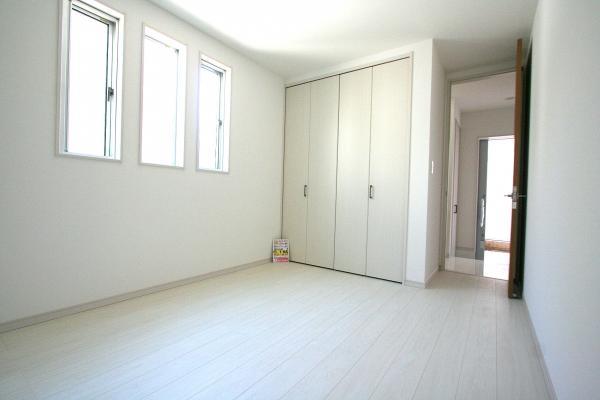 Non-living room
リビング以外の居室
Entrance玄関 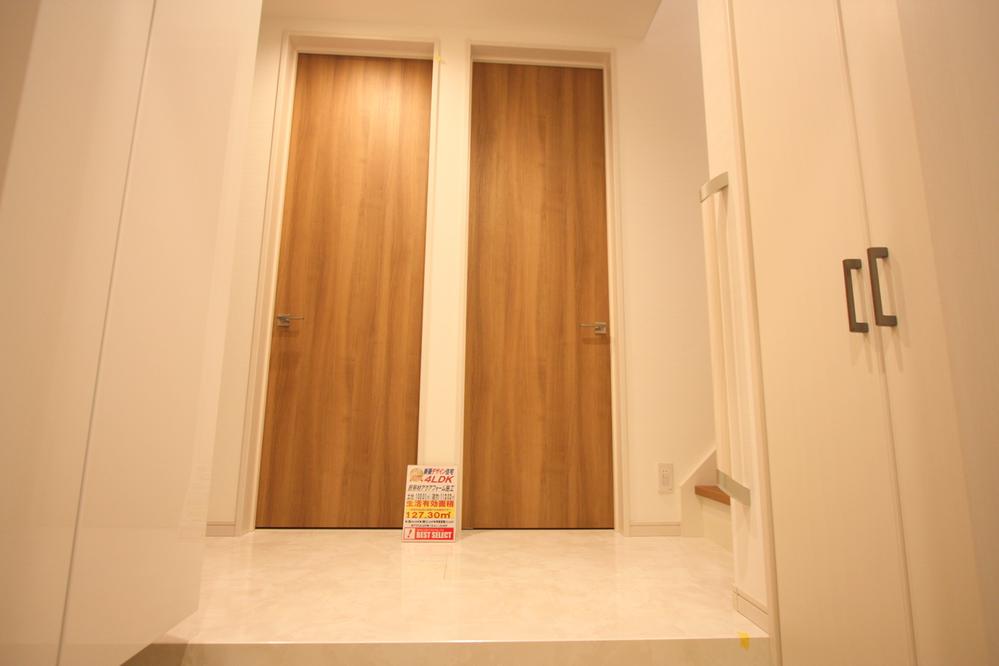 Welcome back
おかえりなさい
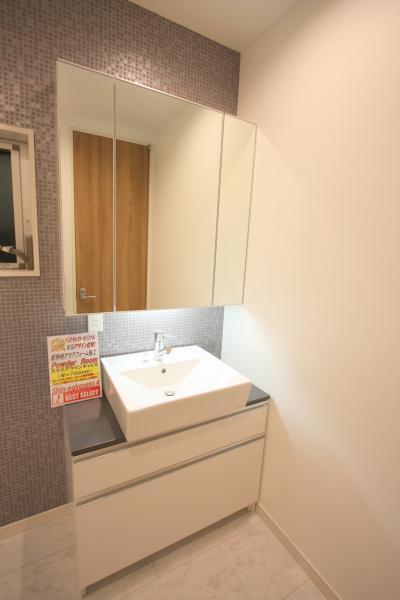 Wash basin, toilet
洗面台・洗面所
Primary school小学校 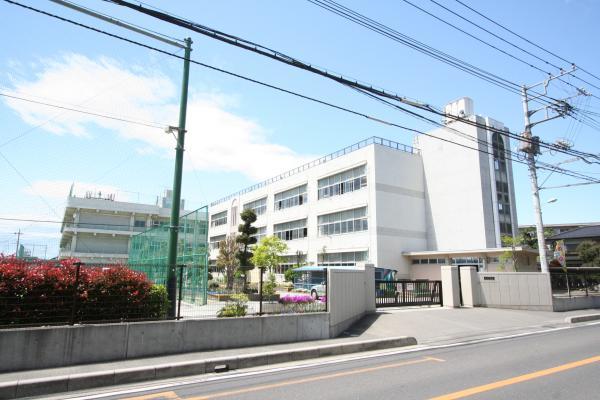 Up to elementary school 760m Odo elementary school
小学校まで760m 大戸小学校
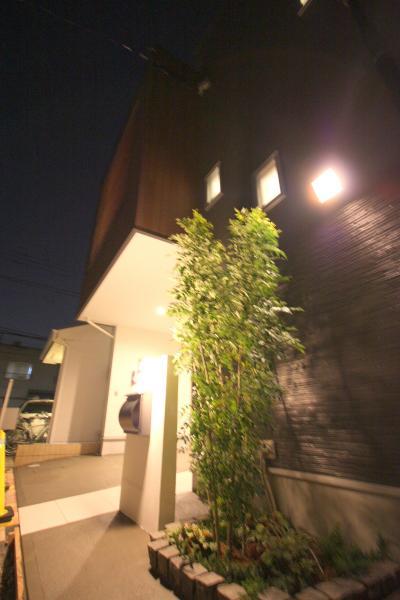 Other
その他
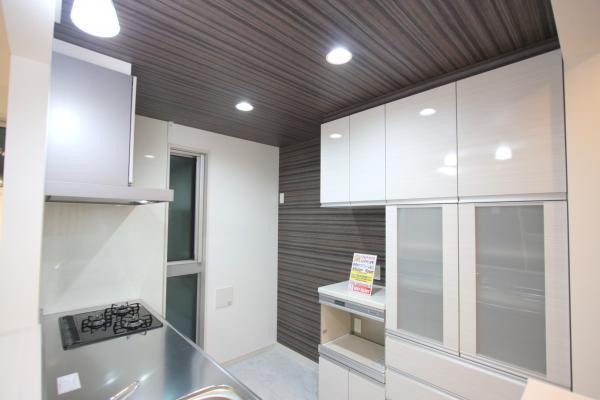 Kitchen
キッチン
Junior high school中学校 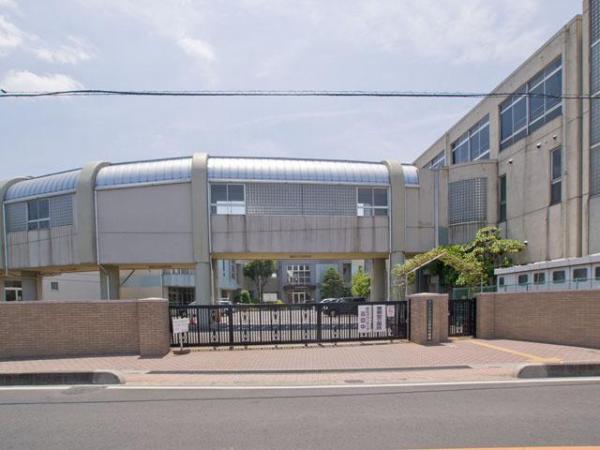 1410m up to junior high school Yono south junior high school
中学校まで1410m 与野南中学校
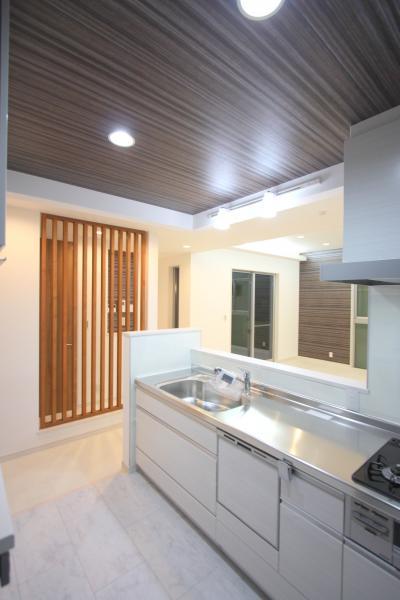 Kitchen
キッチン
Other Environmental Photoその他環境写真 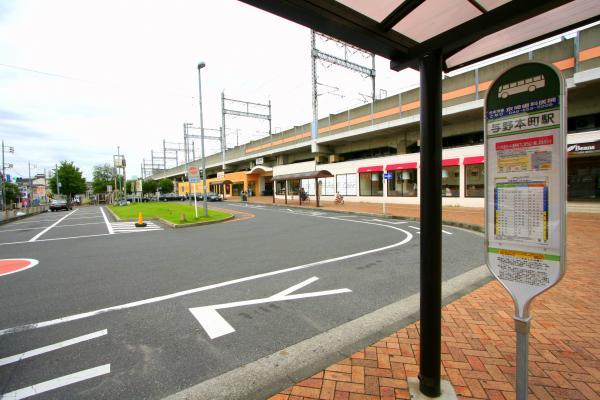 To other environment photo 950m JR Saikyo Line "Yonohonmachi" station
その他環境写真まで950m JR埼京線「与野本町」駅
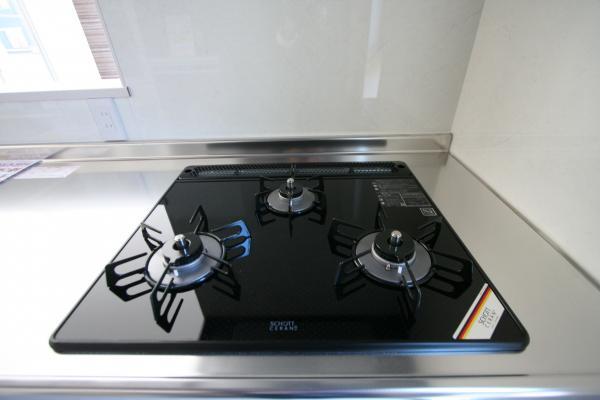 Kitchen
キッチン
Park公園 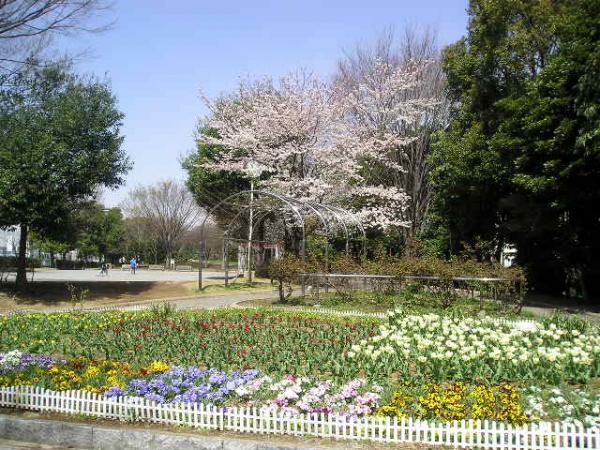 120m to the park Central Park
公園まで120m 中央公園
Kitchenキッチン 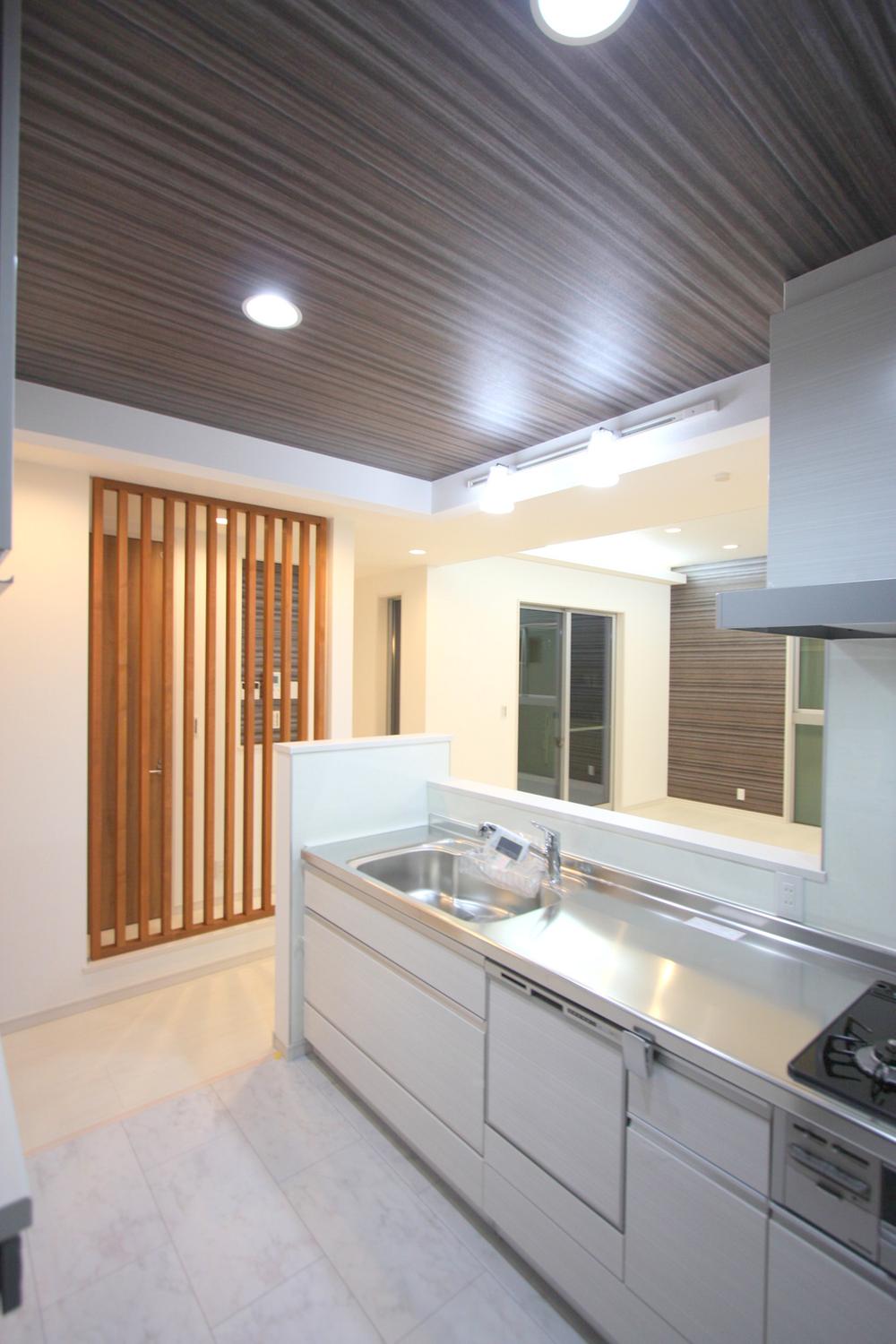 There is an accent also on the kitchen
キッチン上にもアクセントがあります
Park公園 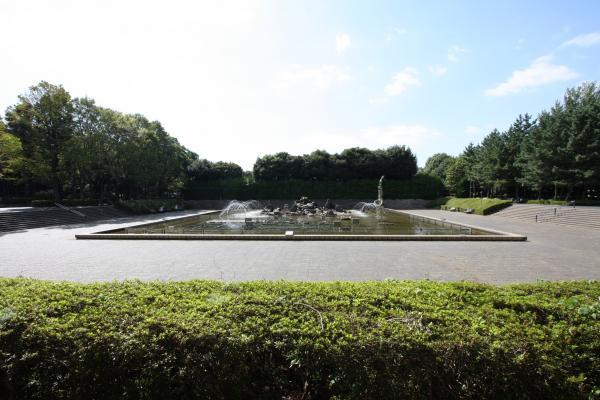 1410m Kitaurawa park to the park
公園まで1410m 北浦和公園
Other Environmental Photoその他環境写真 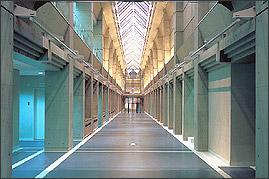 1310m to other Environmental Photo Saitama Arts Theater
その他環境写真まで1310m さいたま芸術劇場
Location
|























