New Homes » Kanto » Saitama » Chuo-ku
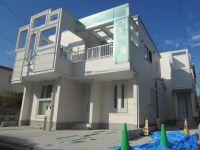 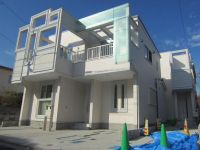
| | Saitama, Chuo-ku, 埼玉県さいたま市中央区 |
| JR Keihin Tohoku Line "Kitaurawa" walk 15 minutes JR京浜東北線「北浦和」歩15分 |
| In our website, Various cost item you can check at a glance according to the time of home purchase ☆ Popular designer house ・ Floor heating ・ LDK18 Pledge counter kitchen ・ Local You can preview ☆ 当社ホームページでは、住宅購入時にかかる諸費用明細が一目で確認ができます☆人気のデザイナーズ住宅・床暖房・LDK18帖カウンターキッチン・現地内覧可能です☆ |
| All the room provided with a 6 Pledge over there top light "mansion of sun per emphasized" ◇ local preview is also available on weekdays, Available upon casual preview reservation ◇ parking two Allowed, Immediate Available, LDK18 tatami mats or more, Super close, Facing south, System kitchen, Bathroom Dryer, Yang per good, All room storage, Around traffic fewer, Face-to-face kitchen, Bathroom 1 tsubo or more, 2-story, Ventilation good, Dish washing dryer, City gas, Located on a hill, Floor heating 全居室6帖以上ありトップライトを設けた「陽当り重視の邸宅」◇現地内覧は平日も可能です、気軽な内覧予約承ります◇駐車2台可、即入居可、LDK18畳以上、スーパーが近い、南向き、システムキッチン、浴室乾燥機、陽当り良好、全居室収納、周辺交通量少なめ、対面式キッチン、浴室1坪以上、2階建、通風良好、食器洗乾燥機、都市ガス、高台に立地、床暖房 |
Features pickup 特徴ピックアップ | | Parking two Allowed / Immediate Available / LDK18 tatami mats or more / Super close / Facing south / System kitchen / Bathroom Dryer / Yang per good / All room storage / Around traffic fewer / Face-to-face kitchen / Bathroom 1 tsubo or more / 2-story / Ventilation good / Dish washing dryer / City gas / Located on a hill / Floor heating 駐車2台可 /即入居可 /LDK18畳以上 /スーパーが近い /南向き /システムキッチン /浴室乾燥機 /陽当り良好 /全居室収納 /周辺交通量少なめ /対面式キッチン /浴室1坪以上 /2階建 /通風良好 /食器洗乾燥機 /都市ガス /高台に立地 /床暖房 | Price 価格 | | 40,800,000 yen 4080万円 | Floor plan 間取り | | 4LDK 4LDK | Units sold 販売戸数 | | 1 units 1戸 | Land area 土地面積 | | 101.96 sq m 101.96m2 | Building area 建物面積 | | 97.2 sq m 97.2m2 | Driveway burden-road 私道負担・道路 | | Nothing 無 | Completion date 完成時期(築年月) | | October 2013 2013年10月 | Address 住所 | | Saitama, Chuo-ku, Odo 5 埼玉県さいたま市中央区大戸5 | Traffic 交通 | | JR Keihin Tohoku Line "Kitaurawa" walk 15 minutes
JR Saikyo Line "Minamiyono" walk 11 minutes
JR Saikyo Line "Urawa medium" walk 21 minutes JR京浜東北線「北浦和」歩15分
JR埼京線「南与野」歩11分
JR埼京線「中浦和」歩21分
| Related links 関連リンク | | [Related Sites of this company] 【この会社の関連サイト】 | Contact お問い合せ先 | | TEL: 0800-602-6594 [Toll free] mobile phone ・ Also available from PHS
Caller ID is not notified
Please contact the "saw SUUMO (Sumo)"
If it does not lead, If the real estate company TEL:0800-602-6594【通話料無料】携帯電話・PHSからもご利用いただけます
発信者番号は通知されません
「SUUMO(スーモ)を見た」と問い合わせください
つながらない方、不動産会社の方は
| Time residents 入居時期 | | Immediate available 即入居可 | Land of the right form 土地の権利形態 | | Ownership 所有権 | Structure and method of construction 構造・工法 | | Wooden 2-story 木造2階建 | Overview and notices その他概要・特記事項 | | Facilities: Public Water Supply, This sewage, City gas, Parking: car space 設備:公営水道、本下水、都市ガス、駐車場:カースペース | Company profile 会社概要 | | <Mediation> Saitama Governor (1) No. 022253 (Ltd.) Qualia home Yubinbango338-0821 Saitama Sakura-ku Yamakubo 2-8-8 <仲介>埼玉県知事(1)第022253号(株)クオリアホーム〒338-0821 埼玉県さいたま市桜区山久保2-8-8 |
Local appearance photo現地外観写真 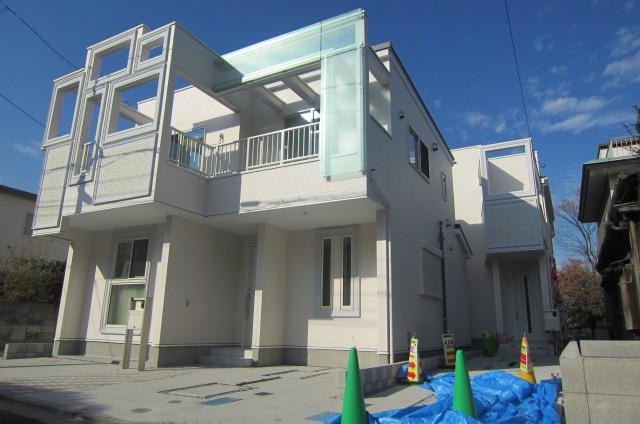 South road
南側道路
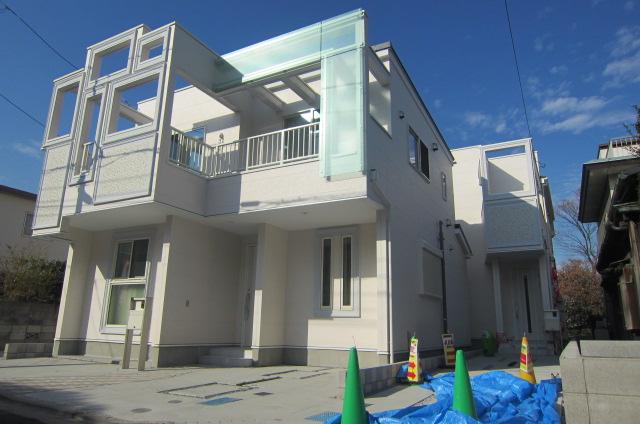 Local appearance photo
現地外観写真
Floor plan間取り図 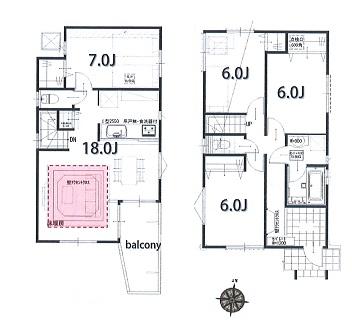 40,800,000 yen, 4LDK, Land area 101.96 sq m , Building area 97.2 sq m
4080万円、4LDK、土地面積101.96m2、建物面積97.2m2
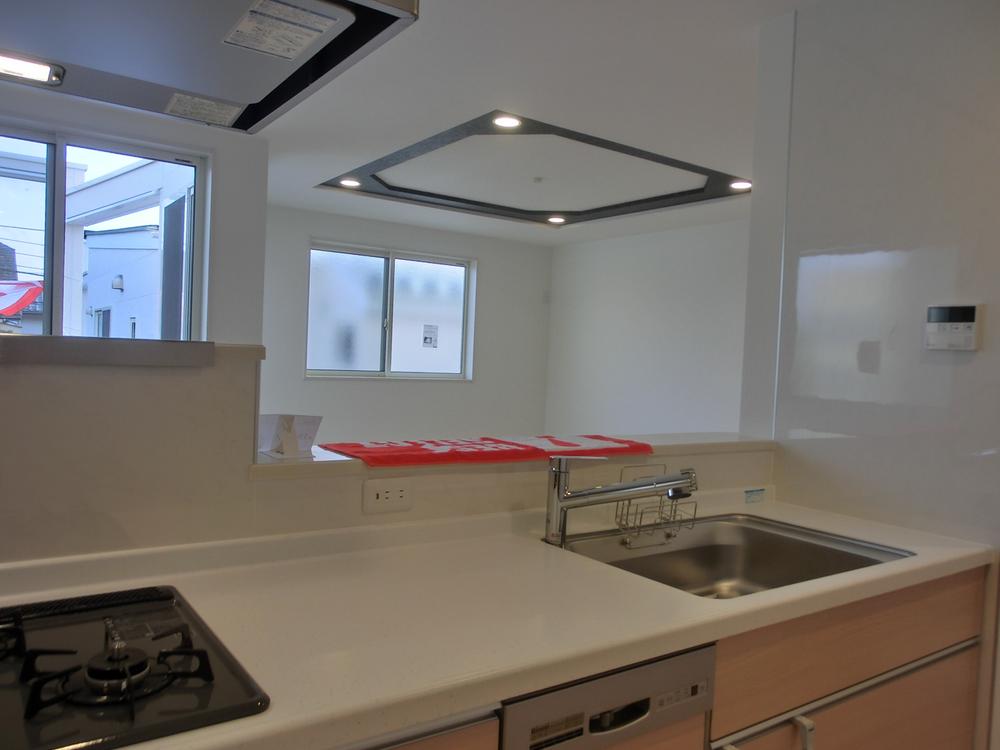 Living
リビング
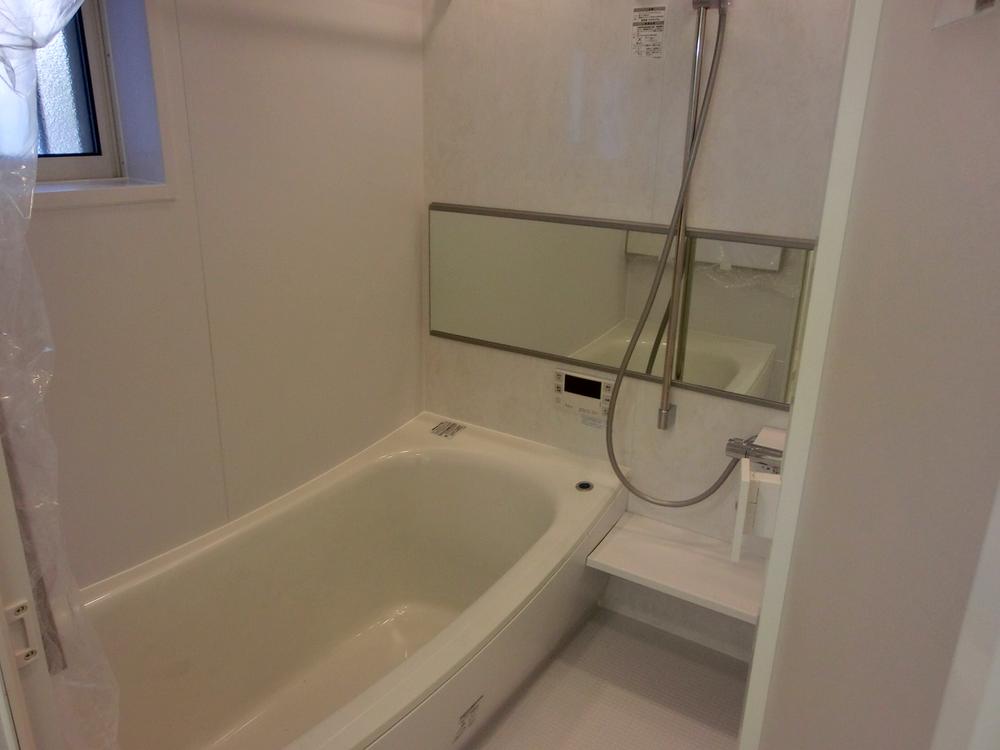 Bathroom
浴室
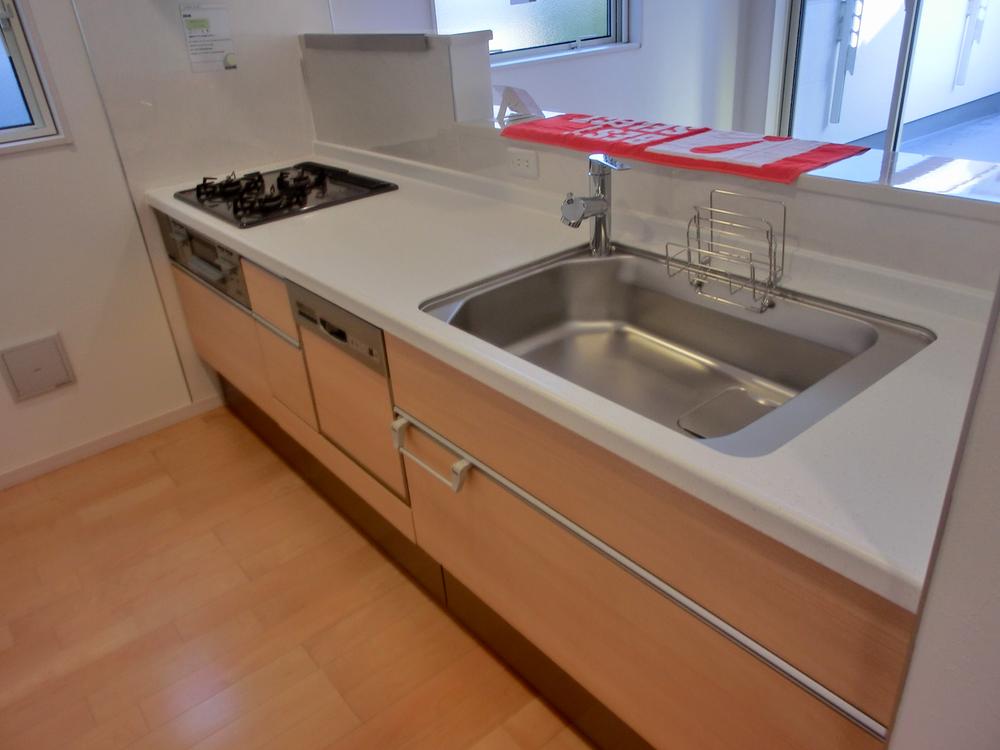 Kitchen
キッチン
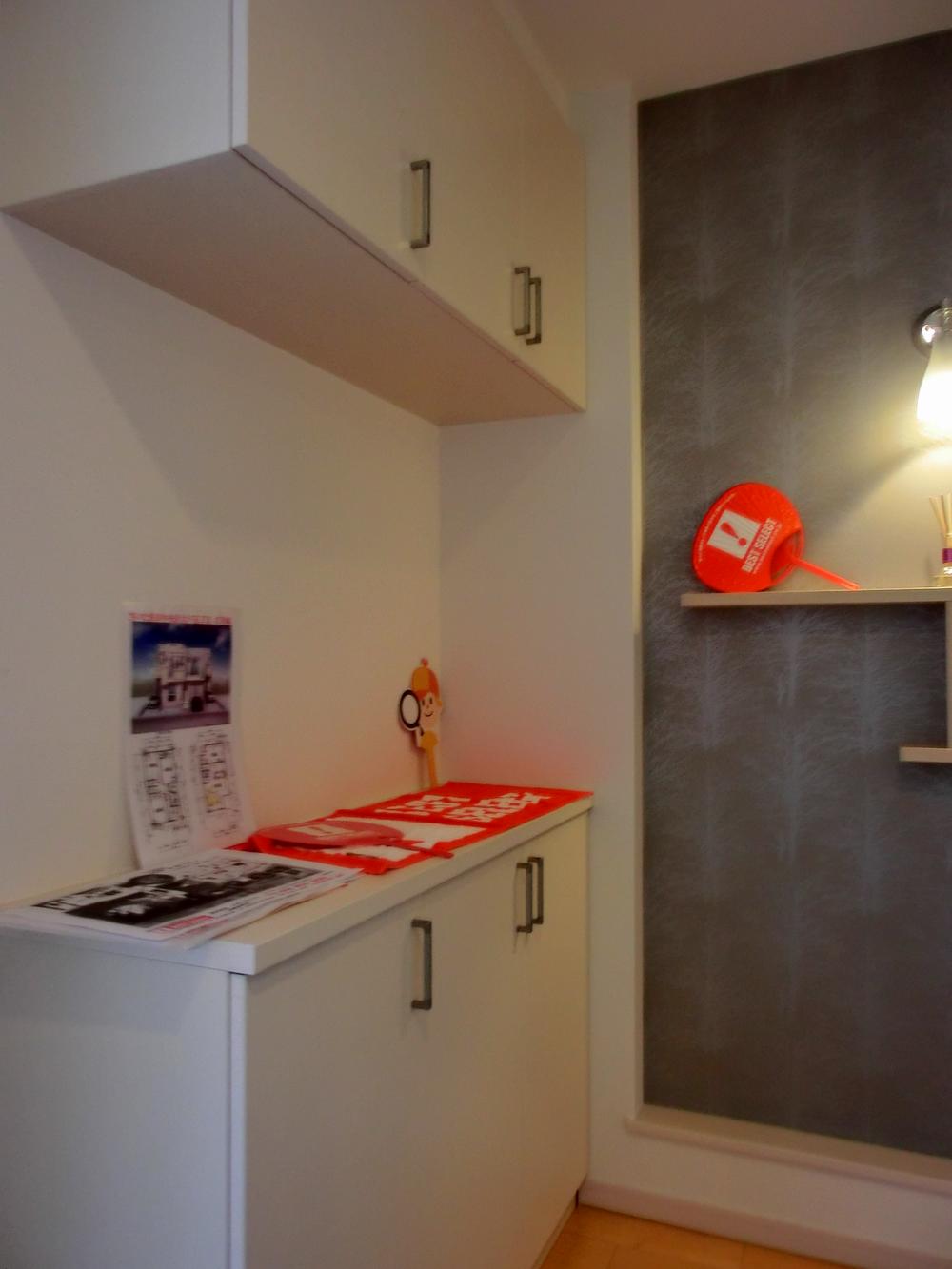 Other
その他
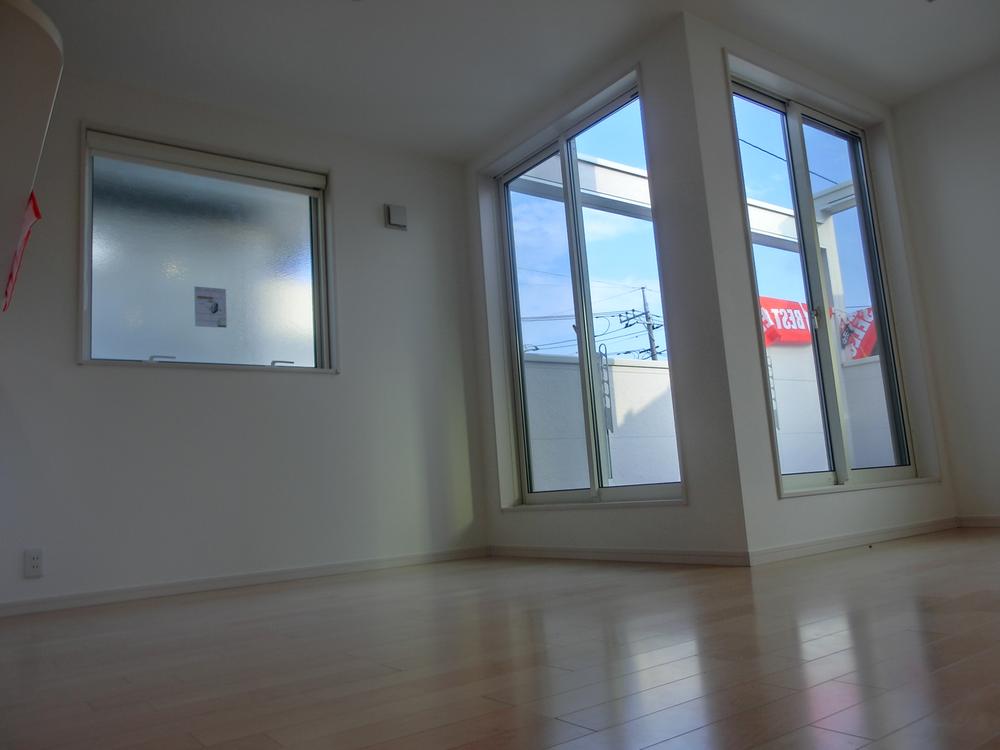 Other
その他
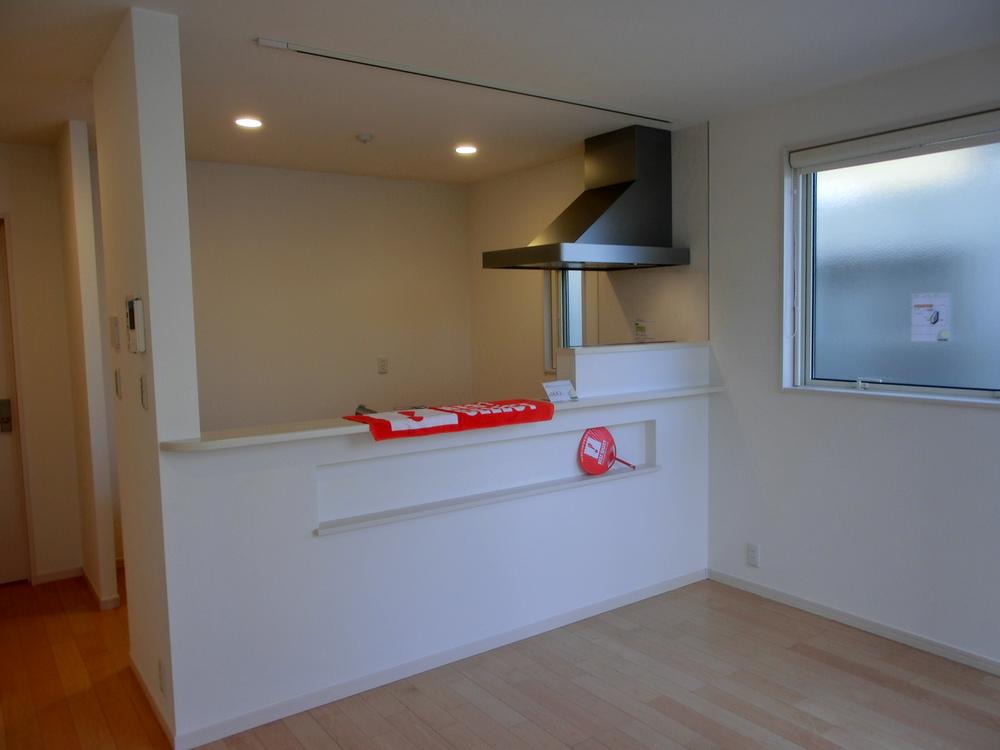 Other
その他
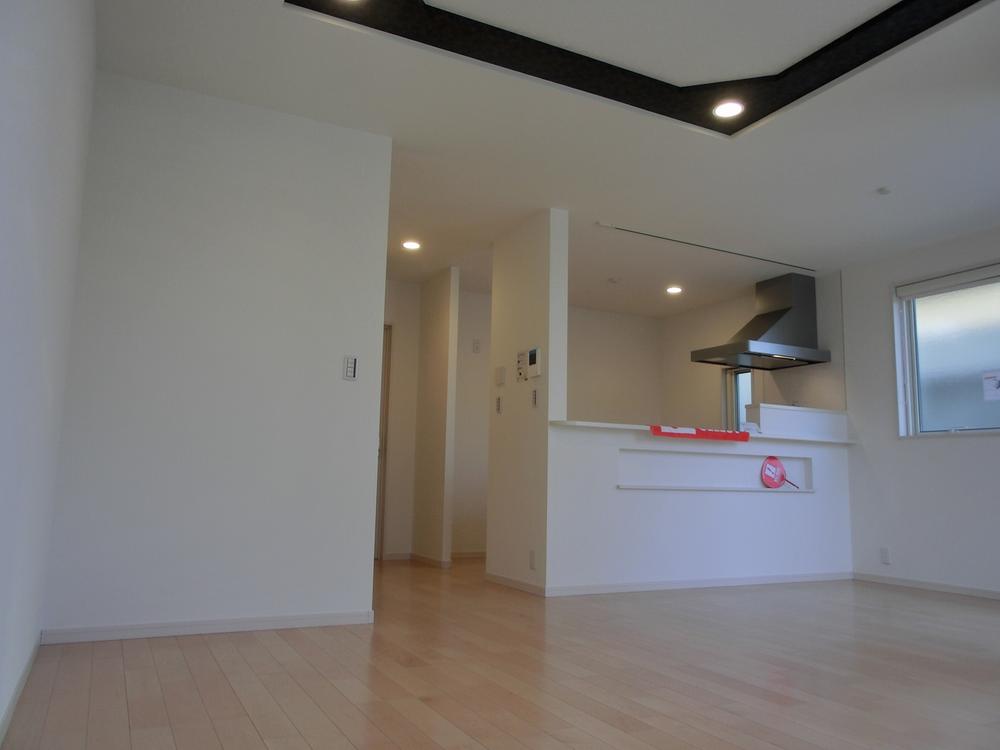 Other
その他
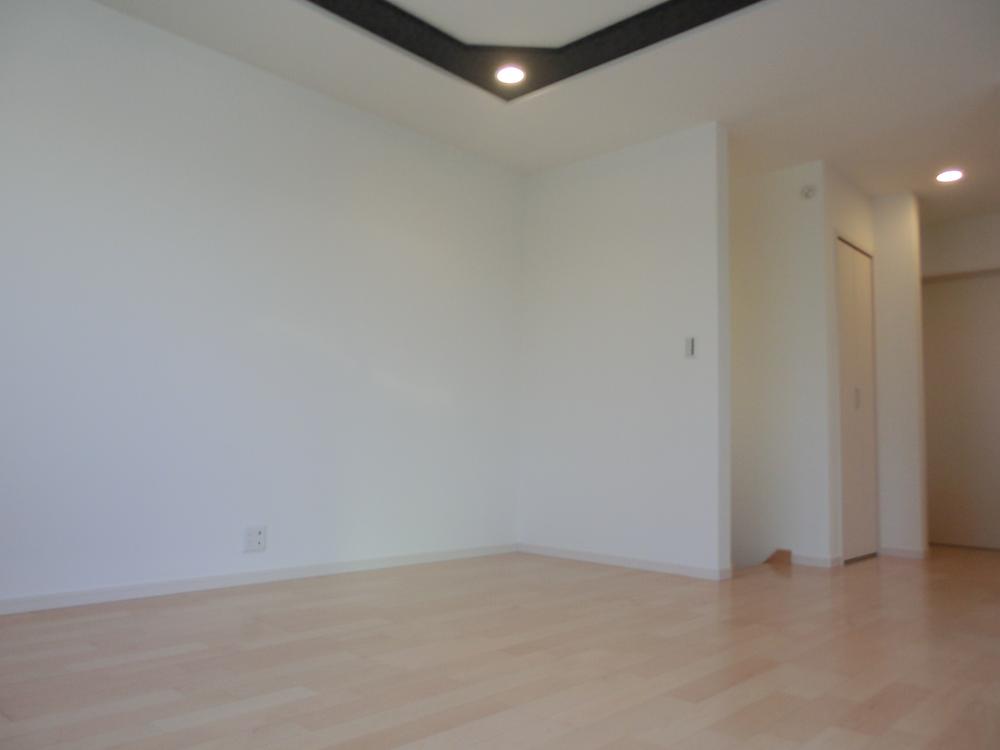 Other
その他
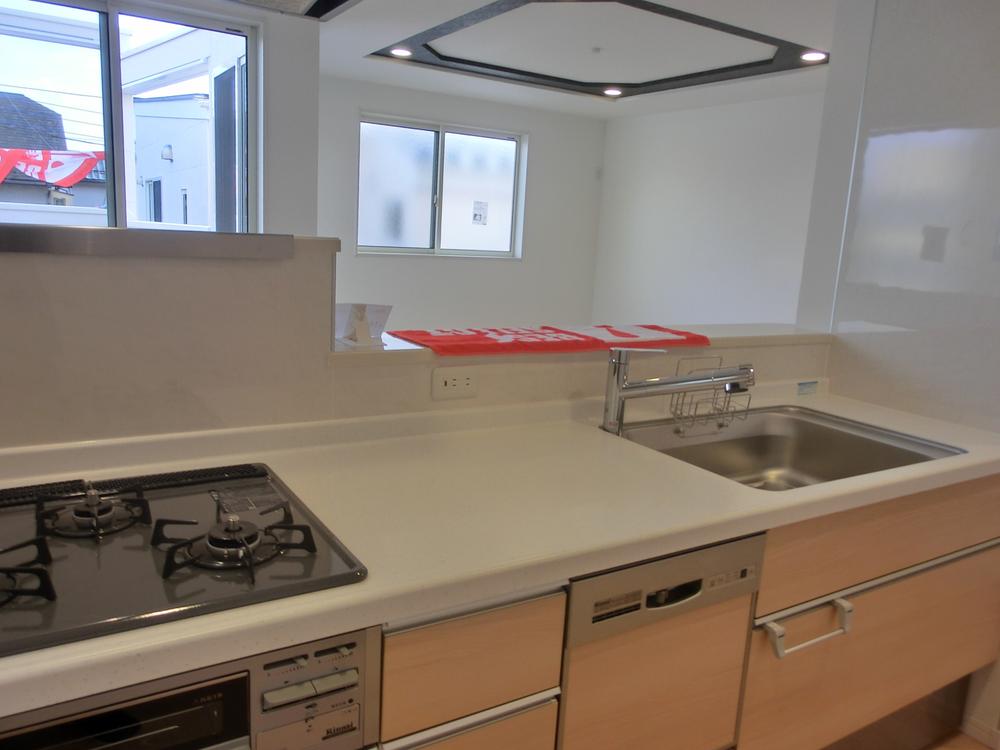 Other
その他
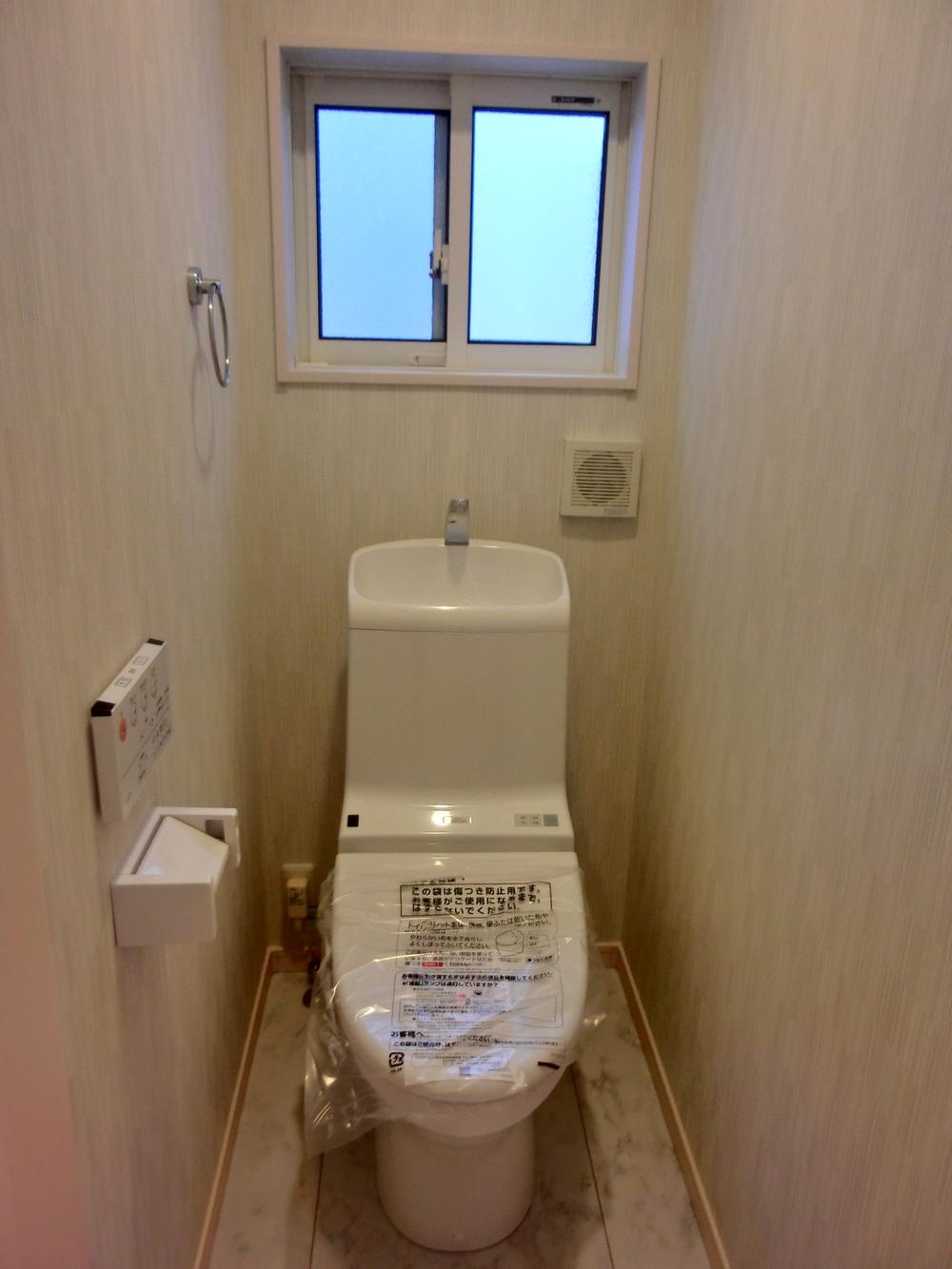 Other
その他
Otherその他 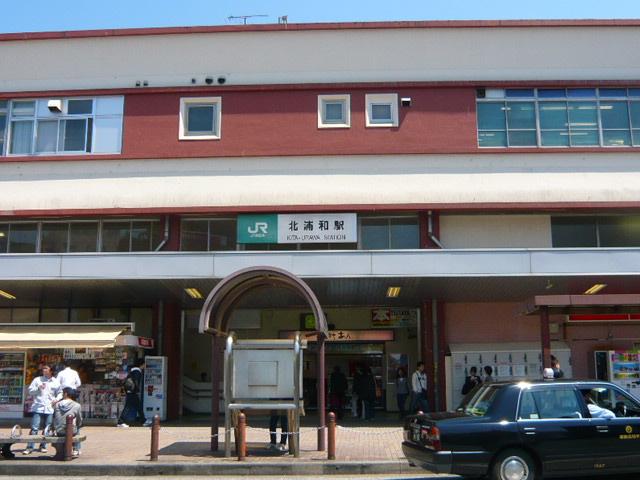 "Kita-Urawa Station," a 15-minute walk
「北浦和駅」徒歩15分
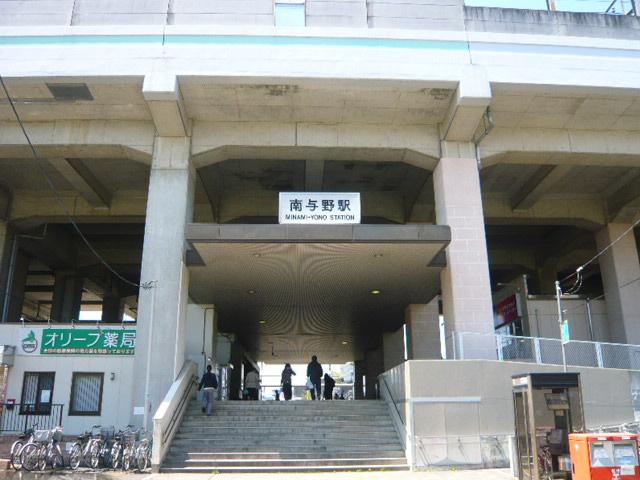 "Minamiyono Station" walk 11 minutes
「南与野駅」徒歩11分
Location
|
















