New Homes » Kanto » Saitama » Chuo-ku
 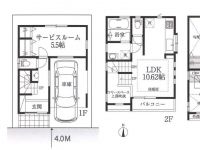
| | Saitama, Chuo-ku, 埼玉県さいたま市中央区 |
| JR Saikyo Line "Yonohonmachi" walk 12 minutes JR埼京線「与野本町」歩12分 |
| ◆ 2 line 3 station available. Access to the city center is also convenient ◆ Pleasant free space ◆ Gradient ceiling, With loft ◆ Installing the basin corner on the first floor and second floor ◆2路線3駅利用可能。都心へのアクセスも便利です◆心地の良いフリースペース◆勾配天井、ロフト付き◆1階&2階に洗面コーナーを設置 |
| Siemens south road, loft, 2 along the line more accessible, Floor heating, 2 or more sides balcony, Immediate Available, Facing south, All room storage, Shaping land 南側道路面す、ロフト、2沿線以上利用可、床暖房、2面以上バルコニー、即入居可、南向き、全居室収納、整形地 |
Features pickup 特徴ピックアップ | | Immediate Available / 2 along the line more accessible / Facing south / All room storage / Siemens south road / Shaping land / Toilet 2 places / 2 or more sides balcony / South balcony / loft / All living room flooring / Built garage / Three-story or more / City gas / All rooms are two-sided lighting / Floor heating 即入居可 /2沿線以上利用可 /南向き /全居室収納 /南側道路面す /整形地 /トイレ2ヶ所 /2面以上バルコニー /南面バルコニー /ロフト /全居室フローリング /ビルトガレージ /3階建以上 /都市ガス /全室2面採光 /床暖房 | Price 価格 | | 29,800,000 yen 2980万円 | Floor plan 間取り | | 3LDK 3LDK | Units sold 販売戸数 | | 1 units 1戸 | Land area 土地面積 | | 50.24 sq m 50.24m2 | Building area 建物面積 | | 89.49 sq m 89.49m2 | Driveway burden-road 私道負担・道路 | | Nothing, South 4m width 無、南4m幅 | Completion date 完成時期(築年月) | | May 2013 2013年5月 | Address 住所 | | Saitama, Chuo-ku, Shin'nakazato 3 埼玉県さいたま市中央区新中里3 | Traffic 交通 | | JR Saikyo Line "Yonohonmachi" walk 12 minutes
JR Saikyo Line "Minamiyono" walk 12 minutes
JR Keihin Tohoku Line "Kitaurawa" walk 18 minutes JR埼京線「与野本町」歩12分
JR埼京線「南与野」歩12分
JR京浜東北線「北浦和」歩18分
| Related links 関連リンク | | [Related Sites of this company] 【この会社の関連サイト】 | Contact お問い合せ先 | | (Ltd.) Land style TEL: 0800-603-9115 [Toll free] mobile phone ・ Also available from PHS
Caller ID is not notified
Please contact the "saw SUUMO (Sumo)"
If it does not lead, If the real estate company (株)ランドスタイルTEL:0800-603-9115【通話料無料】携帯電話・PHSからもご利用いただけます
発信者番号は通知されません
「SUUMO(スーモ)を見た」と問い合わせください
つながらない方、不動産会社の方は
| Building coverage, floor area ratio 建ぺい率・容積率 | | 60% ・ 200% 60%・200% | Time residents 入居時期 | | Immediate available 即入居可 | Land of the right form 土地の権利形態 | | Ownership 所有権 | Structure and method of construction 構造・工法 | | Wooden three-story 木造3階建 | Use district 用途地域 | | Urbanization control area, Unspecified 市街化調整区域、無指定 | Overview and notices その他概要・特記事項 | | Facilities: Public Water Supply, This sewage, City gas, Building Permits reason: land sale by the development permit, etc., Parking: Garage 設備:公営水道、本下水、都市ガス、建築許可理由:開発許可等による分譲地、駐車場:車庫 | Company profile 会社概要 | | <Mediation> Saitama Governor (1) No. 021596 (Ltd.) land style Yubinbango352-0001 Saitama Prefecture Niiza Tohoku 2-14-7 <仲介>埼玉県知事(1)第021596号(株)ランドスタイル〒352-0001 埼玉県新座市東北2-14-7 |
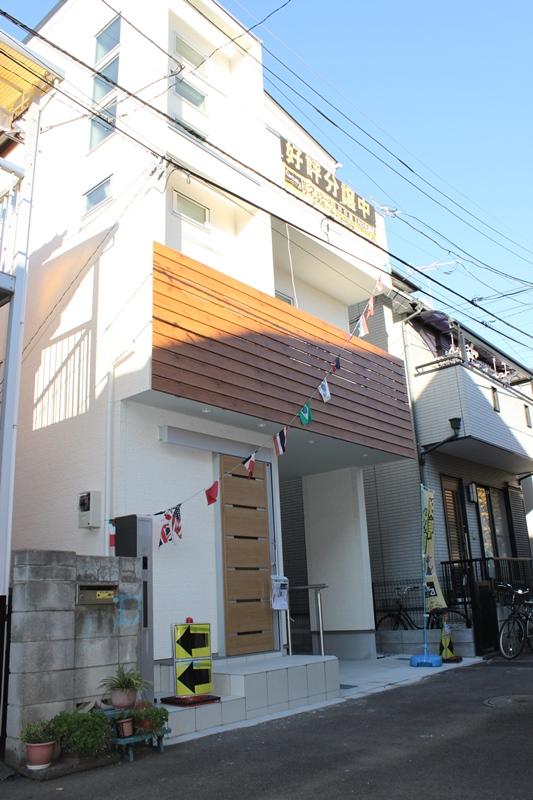 Local appearance photo
現地外観写真
Floor plan間取り図 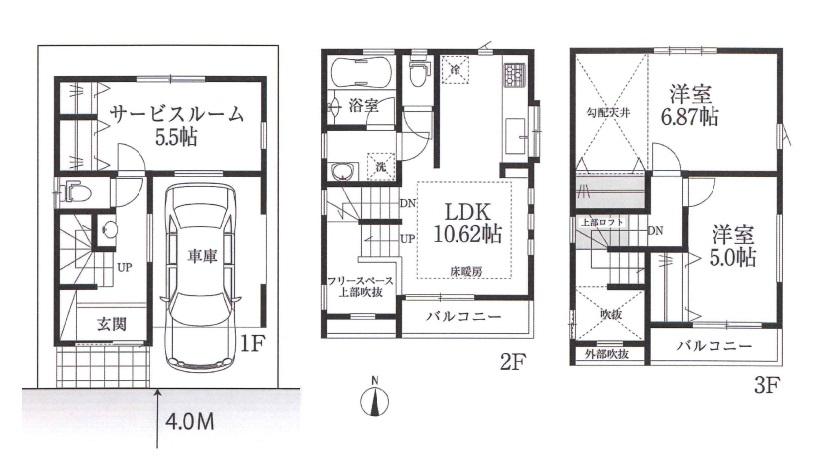 29,800,000 yen, 3LDK, Land area 50.24 sq m , Building area 89.49 sq m
2980万円、3LDK、土地面積50.24m2、建物面積89.49m2
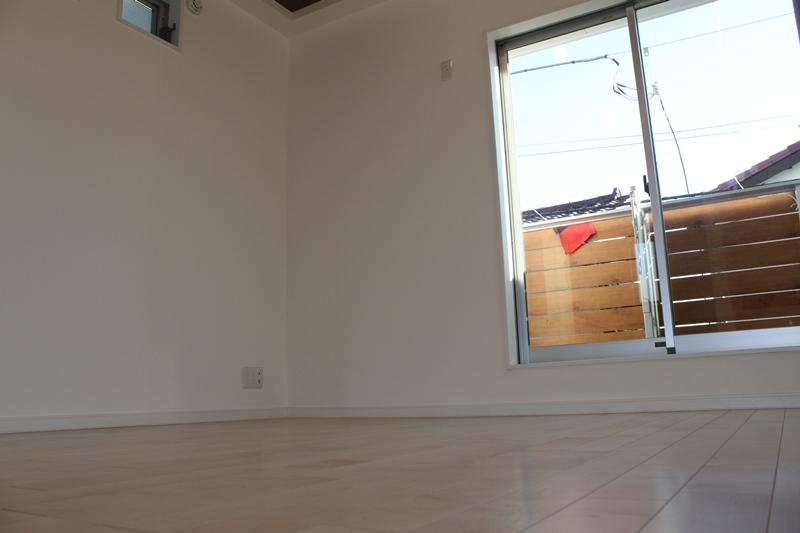 Living
リビング
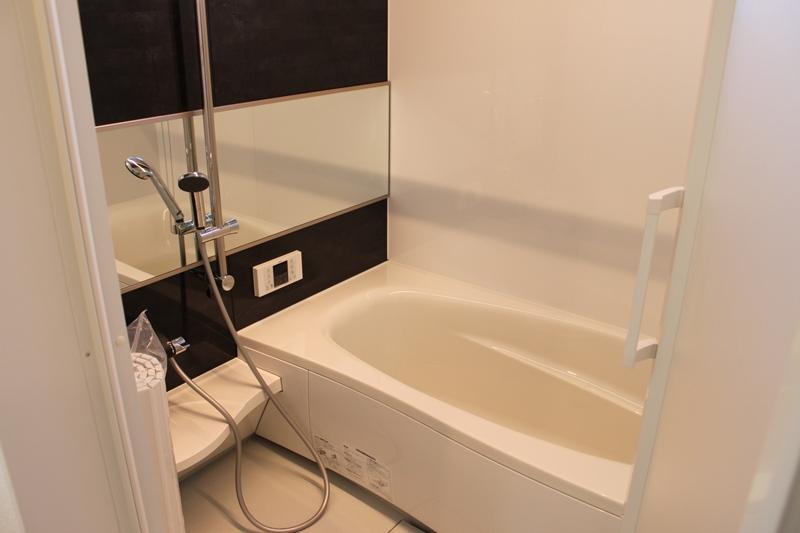 Bathroom
浴室
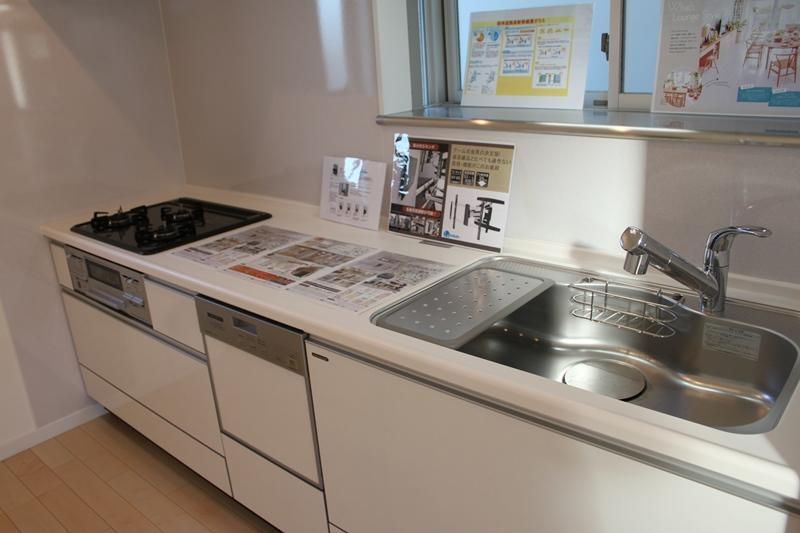 Kitchen
キッチン
Primary school小学校 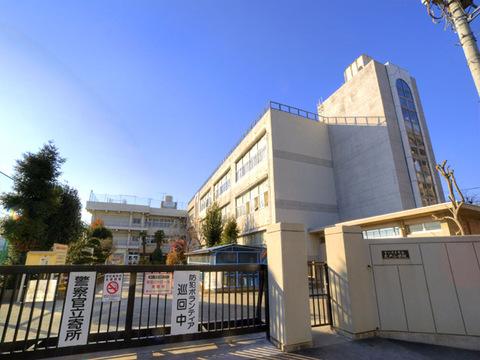 Odo to elementary school 480m
大戸小学校まで480m
Otherその他 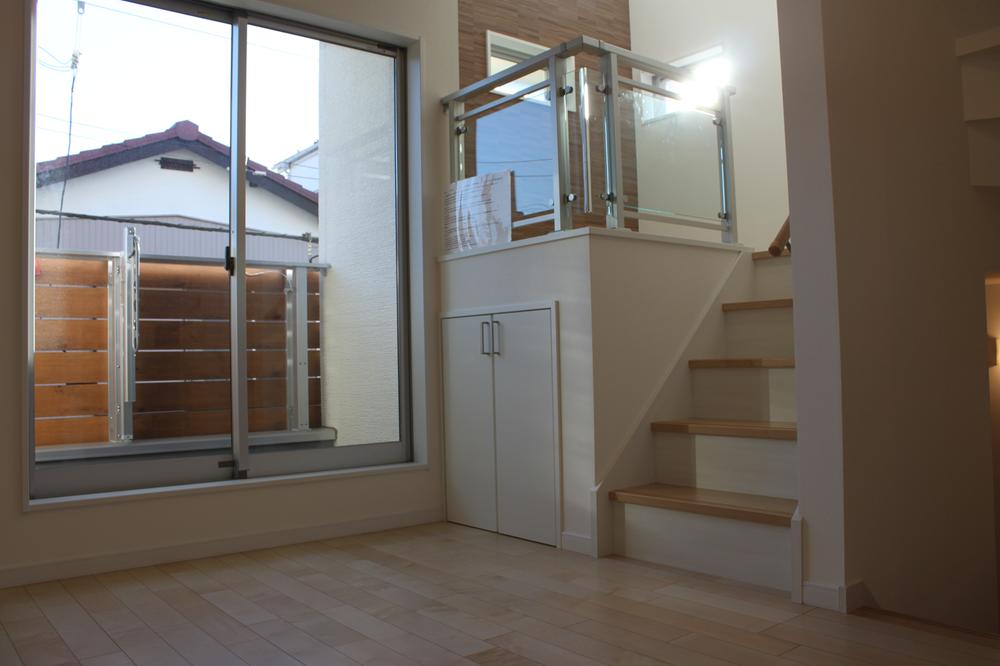 Living stairs
リビング階段
Kindergarten ・ Nursery幼稚園・保育園 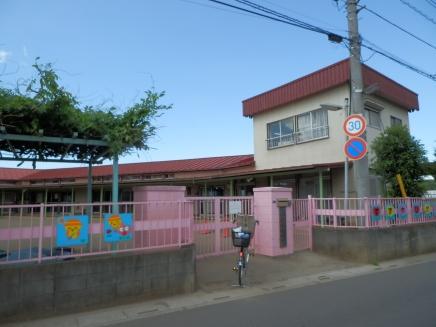 Suzuya 480m to east nursery school
鈴谷東保育園まで480m
Shopping centreショッピングセンター 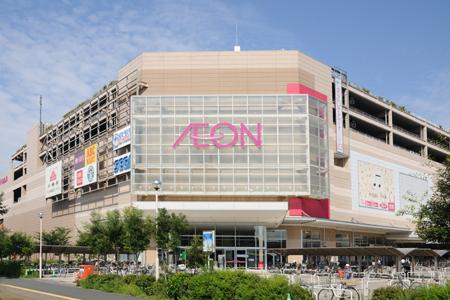 560m until ion
イオンまで560m
Otherその他 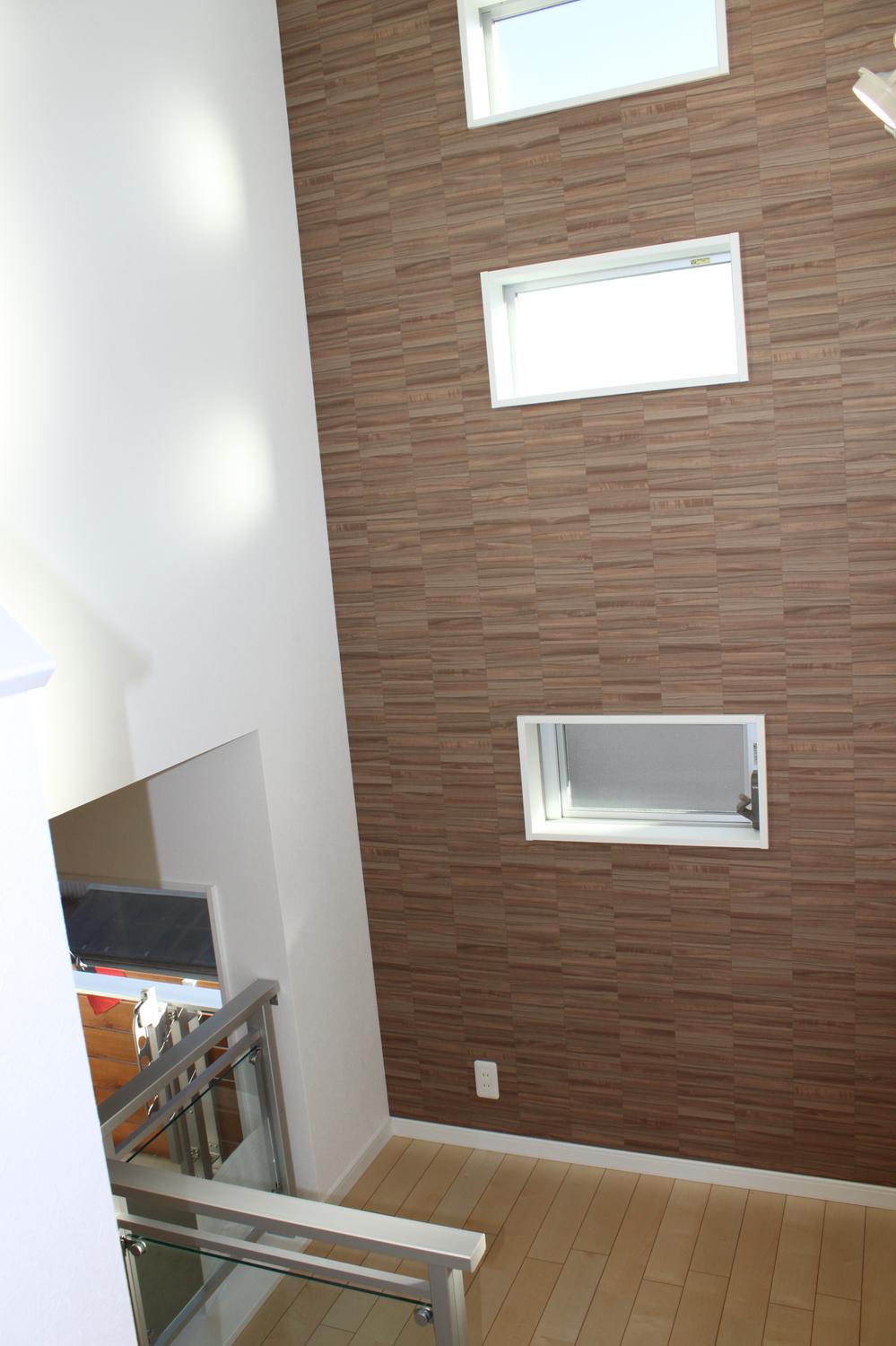 Staircase landing
階段踊場
Non-living roomリビング以外の居室 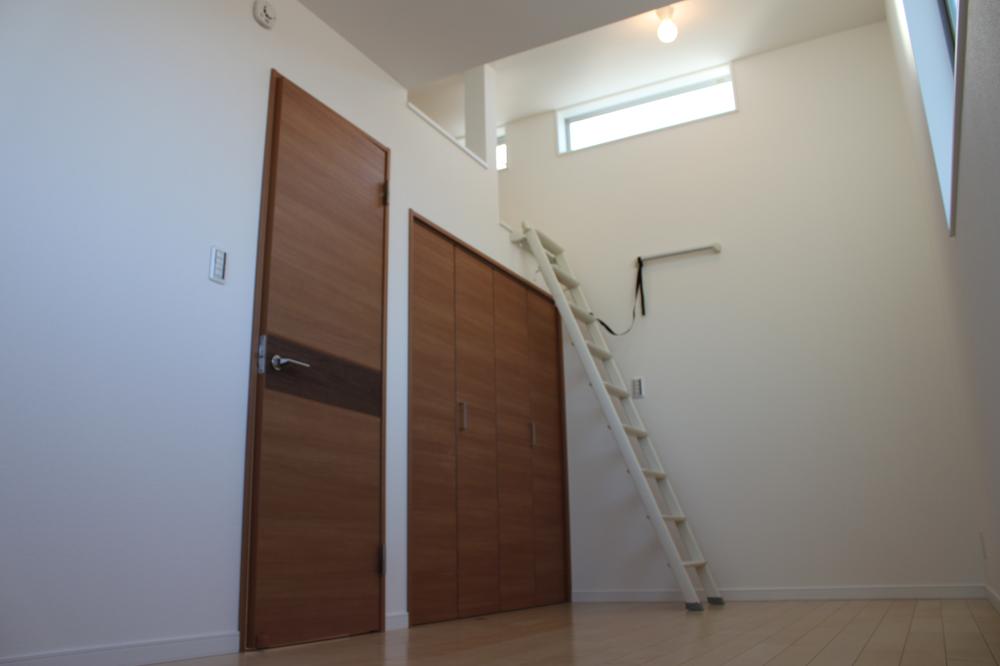 With the upper loft
上部ロフト付
Wash basin, toilet洗面台・洗面所 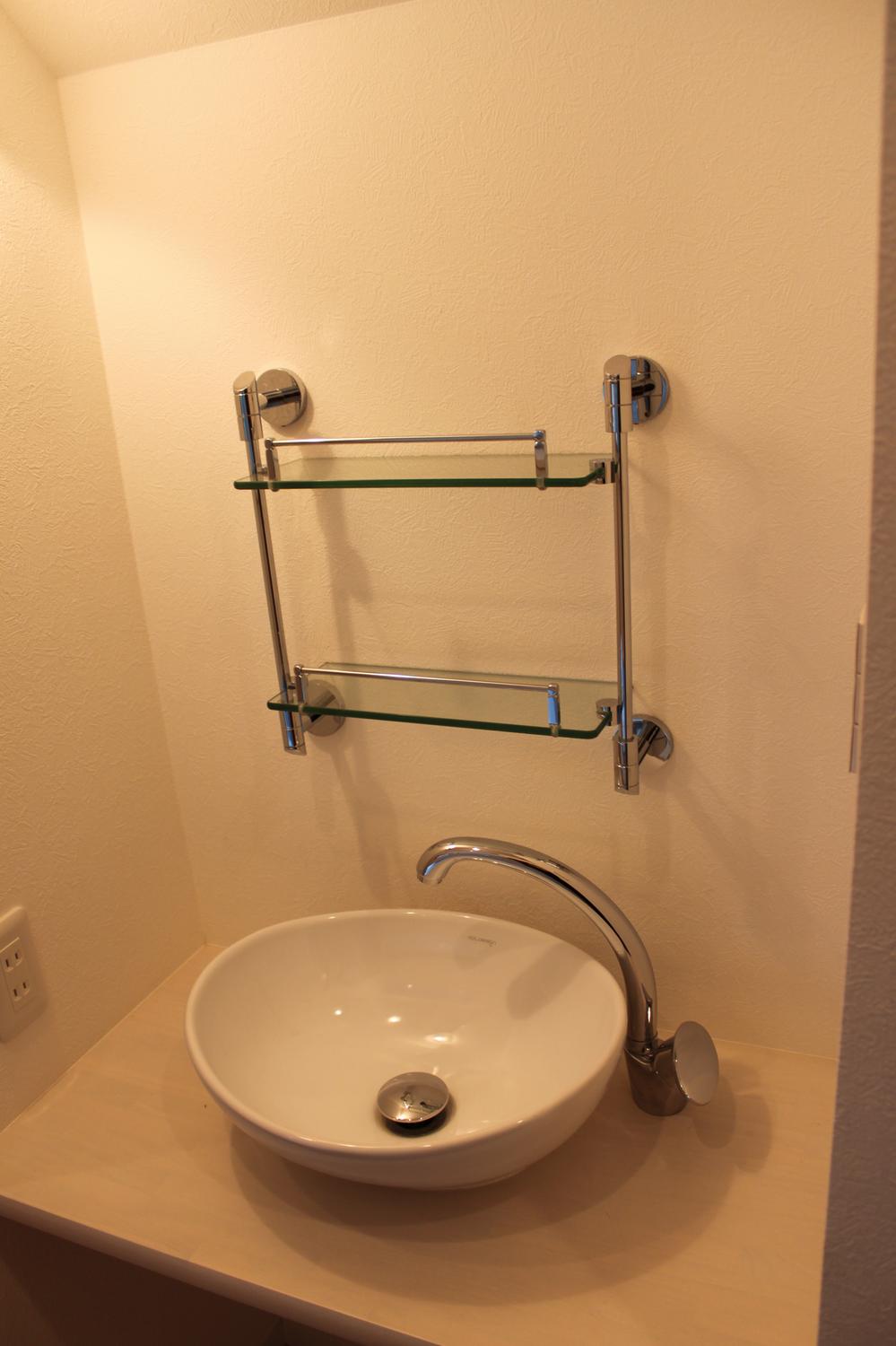 ☆ It is fashionable ☆
☆おしゃれです☆
Location
|













