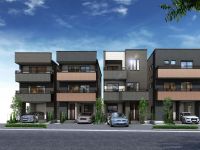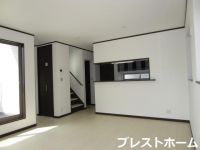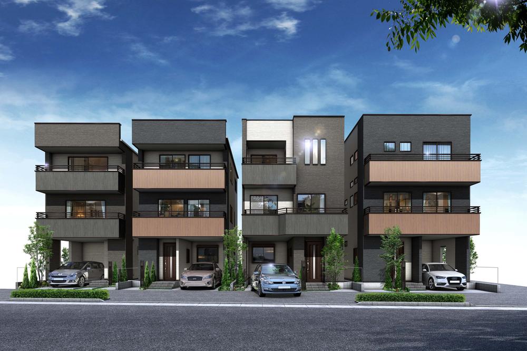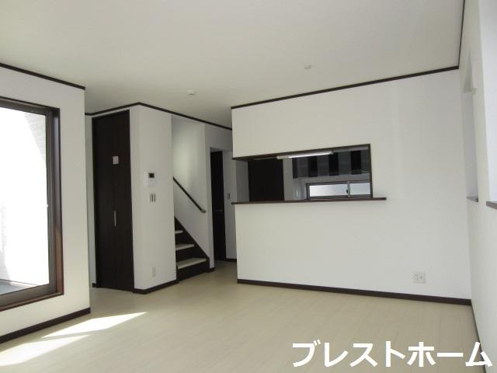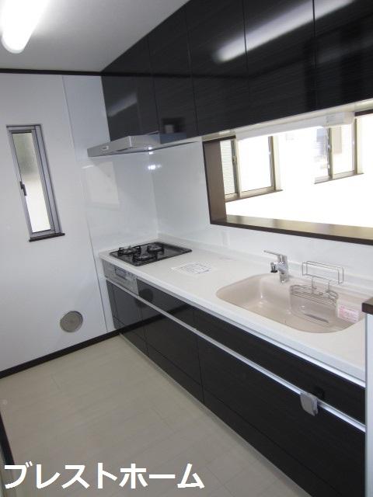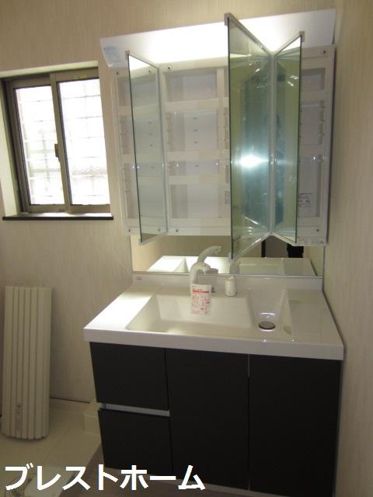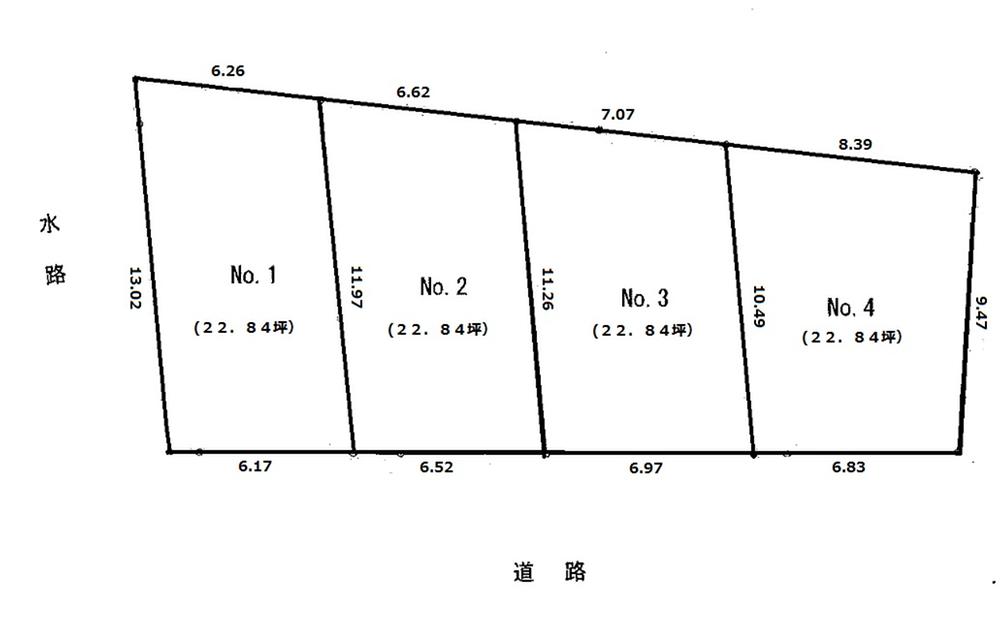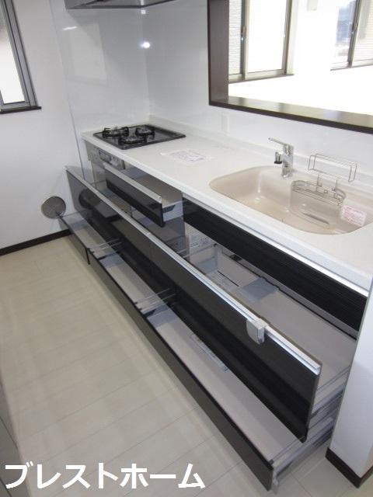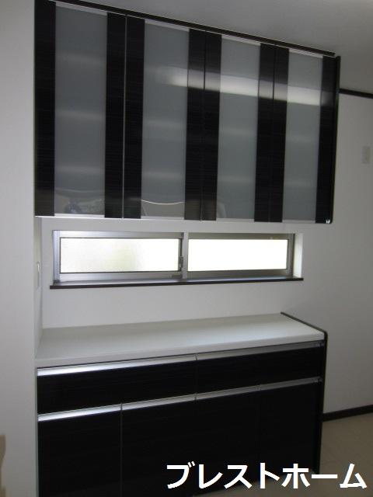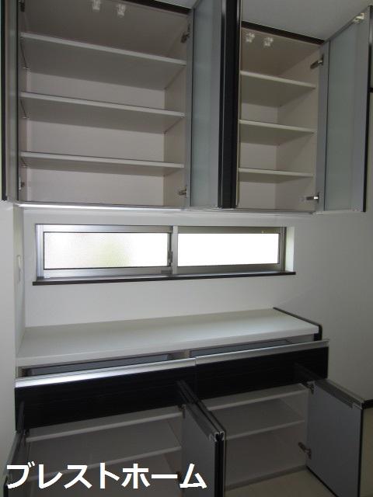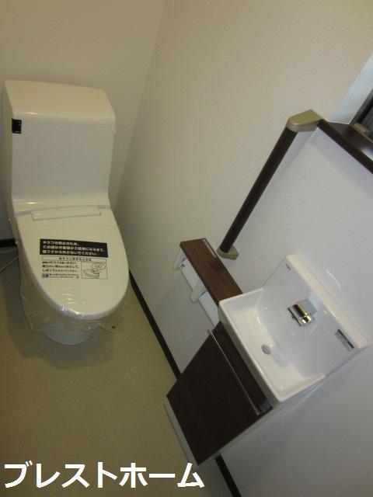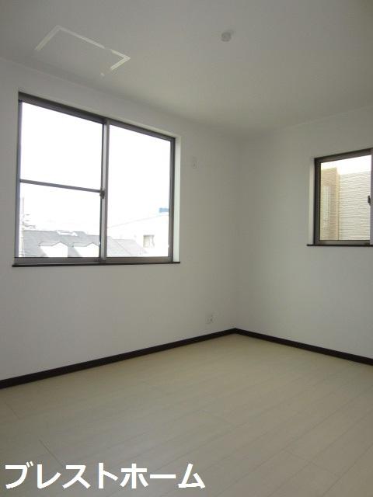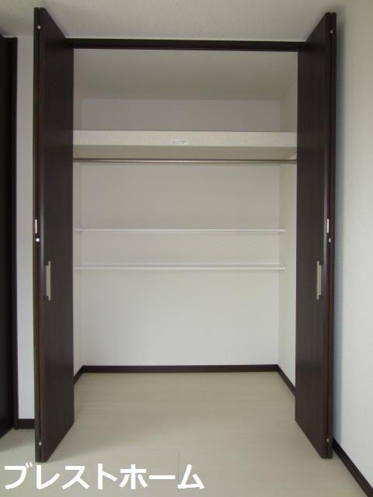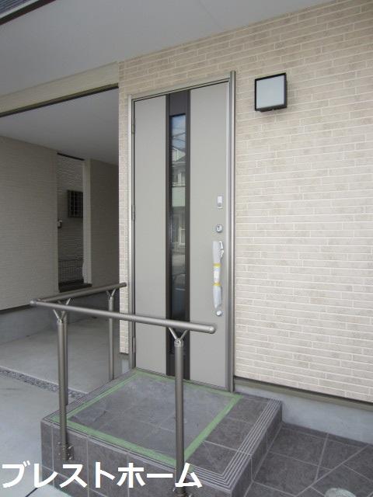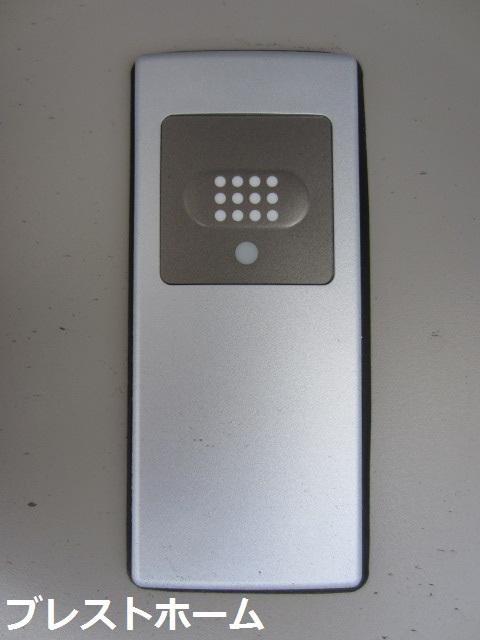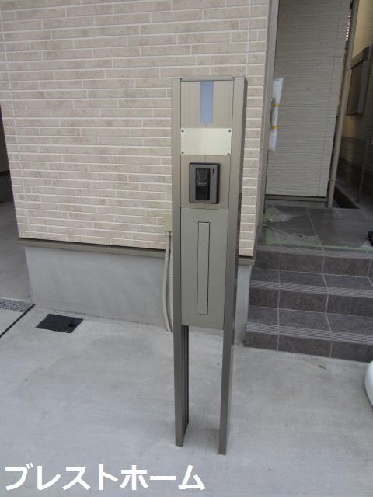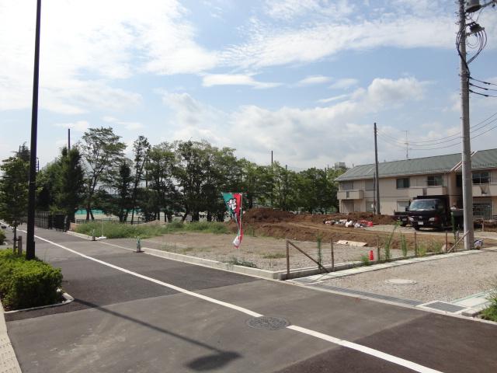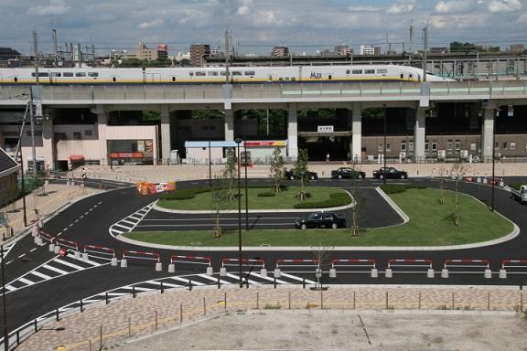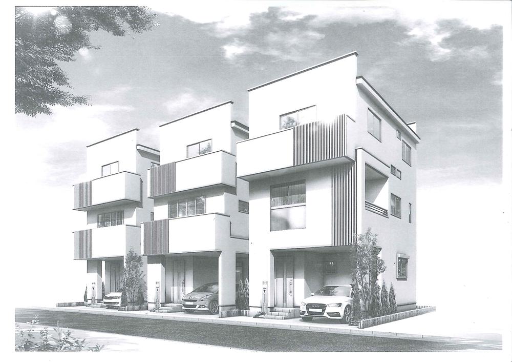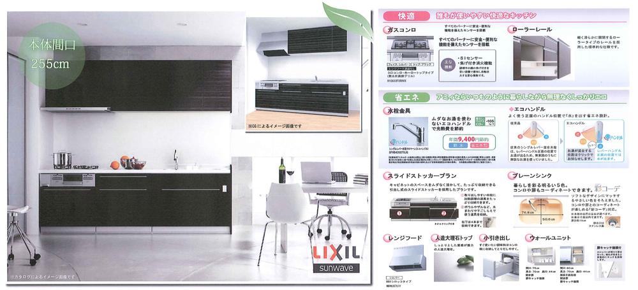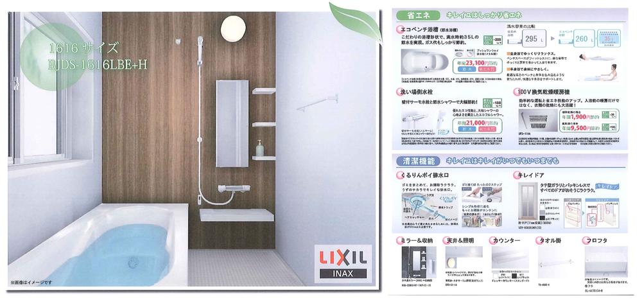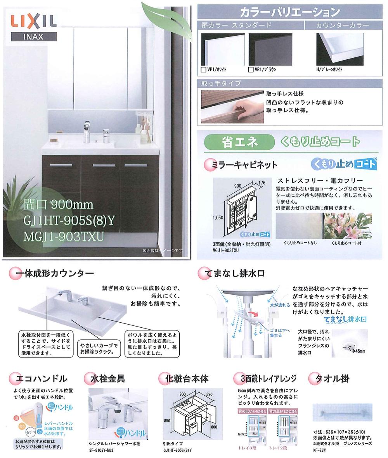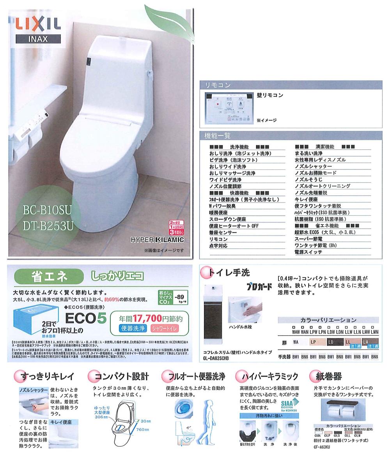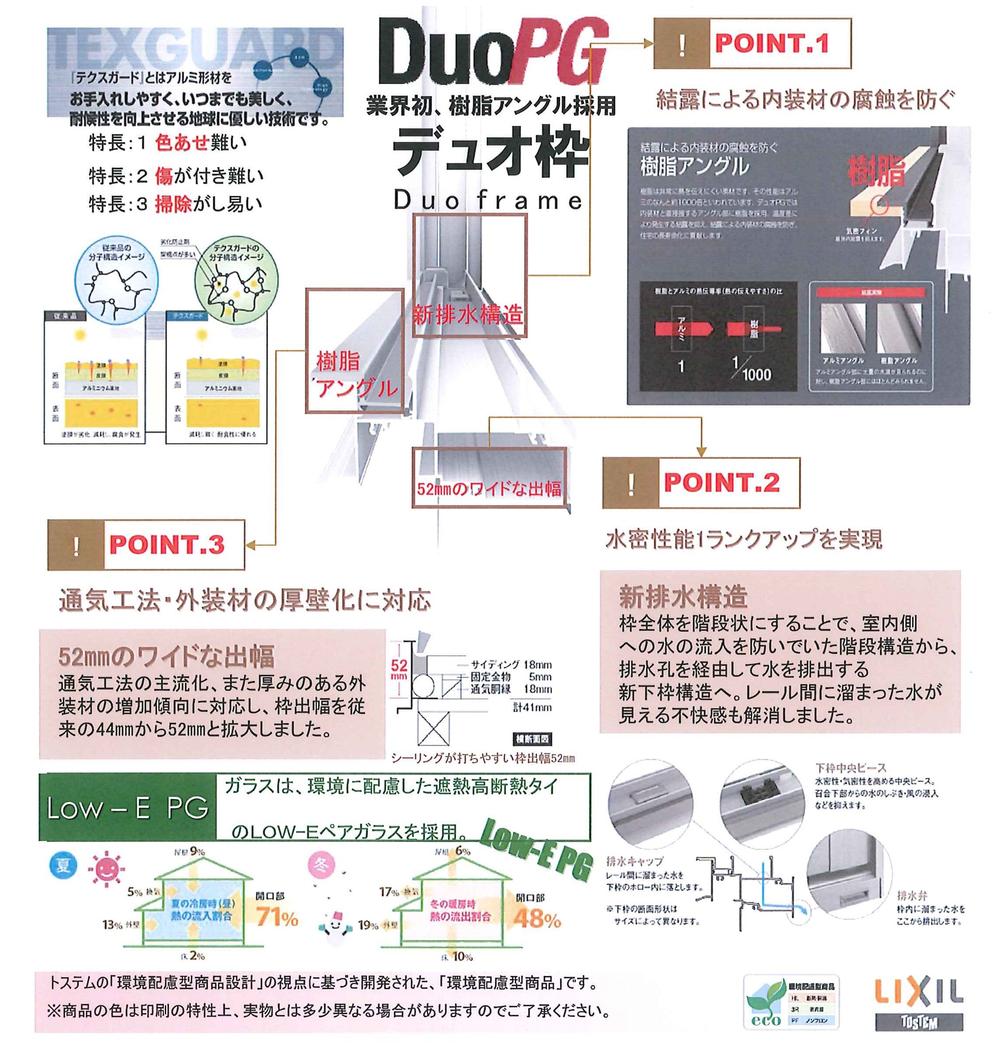|
|
Saitama, Chuo-ku,
埼玉県さいたま市中央区
|
|
JR Keihin Tohoku Line "Kitaurawa" walk 17 minutes
JR京浜東北線「北浦和」歩17分
|
|
[Local guidance meetings: other than Wednesday each day] ☆ Newly built condominiums: terms and conditions, please contact us per all three buildings color select such as negotiable sales company
【現地案内会開催:水曜日以外の毎日】☆新築分譲住宅:全3棟カラーセレクト等相談可販売会社につき諸条件ご相談下さい
|
|
☆ JR Keihin Tohoku Line "Kitaurawa" station walk 17 minutes living environment favorable Building Construction example it can also guide you [Life Information] ◇ Yono Minami Elementary School ・ ・ ・ About 420m ◇ Yono south junior high school ・ ・ ・ About 450m ◇ ion Kitaurawa shop ・ ・ ・ About 1030m ◇ Seven-Eleven store Odo ・ ・ ・ About 860m ◇ Kitaurawa park ・ ・ ・ About 1030m ◇ Bessho swamp park ・ ・ ・ About 1180m
☆JR京浜東北線「北浦和」駅徒歩17分住環境良好建築施工例もご案内出来ます【ライフインフォメーション】◇与野南小学校・・・約420m ◇与野南中学校・・・約450m ◇イオン北浦和店・・・約1030m ◇セブンイレブン大戸店・・・約860m ◇北浦和公園・・・約1030m ◇別所沼公園・・・約1180m
|
Features pickup 特徴ピックアップ | | Corresponding to the flat-35S / Pre-ground survey / 2 along the line more accessible / Fiscal year Available / Super close / It is close to the city / Facing south / System kitchen / Bathroom Dryer / All room storage / Flat to the station / A quiet residential area / LDK15 tatami mats or more / Around traffic fewer / Shaping land / Washbasin with shower / Face-to-face kitchen / 3 face lighting / Toilet 2 places / Bathroom 1 tsubo or more / 2 or more sides balcony / South balcony / Double-glazing / Otobasu / Warm water washing toilet seat / loft / Underfloor Storage / The window in the bathroom / TV monitor interphone / Ventilation good / All living room flooring / Built garage / Three-story or more / Living stairs / City gas / All rooms are two-sided lighting フラット35Sに対応 /地盤調査済 /2沿線以上利用可 /年度内入居可 /スーパーが近い /市街地が近い /南向き /システムキッチン /浴室乾燥機 /全居室収納 /駅まで平坦 /閑静な住宅地 /LDK15畳以上 /周辺交通量少なめ /整形地 /シャワー付洗面台 /対面式キッチン /3面採光 /トイレ2ヶ所 /浴室1坪以上 /2面以上バルコニー /南面バルコニー /複層ガラス /オートバス /温水洗浄便座 /ロフト /床下収納 /浴室に窓 /TVモニタ付インターホン /通風良好 /全居室フローリング /ビルトガレージ /3階建以上 /リビング階段 /都市ガス /全室2面採光 |
Price 価格 | | 44,150,000 yen ~ 45,410,000 yen 4415万円 ~ 4541万円 |
Floor plan 間取り | | 4LDK 4LDK |
Units sold 販売戸数 | | 4 units 4戸 |
Total units 総戸数 | | 4 units 4戸 |
Land area 土地面積 | | 75.5 sq m (measured) 75.5m2(実測) |
Building area 建物面積 | | 102.65 sq m ~ 114.11 sq m (measured) 102.65m2 ~ 114.11m2(実測) |
Driveway burden-road 私道負担・道路 | | The entire south side of the public road 30 meters 全面南側公道30メートル |
Completion date 完成時期(築年月) | | March 2014 schedule 2014年3月予定 |
Address 住所 | | Saitama, Chuo-ku, Odo 2-4-6 埼玉県さいたま市中央区大戸2-4-6 |
Traffic 交通 | | JR Keihin Tohoku Line "Kitaurawa" walk 17 minutes
JR Saikyo Line "Minamiyono" walk 9 minutes
JR Saikyo Line "Urawa medium" walk 17 minutes JR京浜東北線「北浦和」歩17分
JR埼京線「南与野」歩9分
JR埼京線「中浦和」歩17分
|
Related links 関連リンク | | [Related Sites of this company] 【この会社の関連サイト】 |
Person in charge 担当者より | | Person in charge of real-estate and building Sugisaki Kenji Age: 40's, but the customer is, of course, If we would like to work as guests feel the joy to everyone involved 担当者宅建杉崎 謙二年齢:40代お客様はもちろんですが、関わる方皆さんに喜びを感じて頂けるように仕事をしていきたいと考えています |
Contact お問い合せ先 | | TEL: 0800-603-9772 [Toll free] mobile phone ・ Also available from PHS
Caller ID is not notified
Please contact the "saw SUUMO (Sumo)"
If it does not lead, If the real estate company TEL:0800-603-9772【通話料無料】携帯電話・PHSからもご利用いただけます
発信者番号は通知されません
「SUUMO(スーモ)を見た」と問い合わせください
つながらない方、不動産会社の方は
|
Most price range 最多価格帯 | | 44 million yen (3 units) 4400万円台(3戸) |
Building coverage, floor area ratio 建ぺい率・容積率 | | Kenpei rate: 60%, Volume ratio: 200% 建ペい率:60%、容積率:200% |
Time residents 入居時期 | | March 2014 early schedule 2014年3月初旬予定 |
Land of the right form 土地の権利形態 | | Ownership 所有権 |
Structure and method of construction 構造・工法 | | Wooden three-story 木造3階建 |
Use district 用途地域 | | One dwelling 1種住居 |
Land category 地目 | | Residential land 宅地 |
Other limitations その他制限事項 | | Regulations have by the Law for the Protection of Cultural Properties, Regulations have by the Landscape Act, Quasi-fire zones 文化財保護法による規制有、景観法による規制有、準防火地域 |
Overview and notices その他概要・特記事項 | | Contact: Sugisaki Kenji, Building confirmation number: No. H25SHC111190 担当者:杉崎 謙二、建築確認番号:第H25SHC111190号 |
Company profile 会社概要 | | <Mediation> Saitama Governor (1) No. 021769 (stock) Brest Home Yubinbango330-0071 Saitama Urawa Ward City Kamikizaki 2-6-1 <仲介>埼玉県知事(1)第021769号(株)ブレストホーム〒330-0071 埼玉県さいたま市浦和区上木崎2-6-1 |
