New Homes » Kanto » Saitama » Chuo-ku
 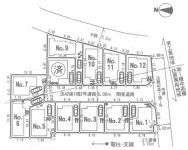
| | Saitama, Chuo-ku, 埼玉県さいたま市中央区 |
| JR Saikyo Line "Yonohonmachi" walk 9 minutes JR埼京線「与野本町」歩9分 |
| ◆ Your conclusion of a contract bidder all, You can get 10% of the ion gift card fee and commission income ◆ Sale support Campaign! For more information to ion housing official HP! ◆ Guidance, And car pick-up! ◆ご成約者さま全員に、受取手数料の10%分のイオンギフトカードをプレゼント中 ◆売却応援キャンペーン実施中!詳細はイオンハウジング公式HPへ! ◆ご案内、車送迎します! |
| 2 Station 2 lines available of access, The room is the room of the recommended for family households in 4LDK of spread. Full interior equipment Earthquake relief in the earthquake-resistant structure 2駅2路線利用可能のアクセス、部屋が広めの4LDKでファミリー世帯におススメのお部屋です。充実した内装設備 耐震構造で地震も安心 |
Features pickup 特徴ピックアップ | | Corresponding to the flat-35S / Solar power system / Airtight high insulated houses / 2 along the line more accessible / Energy-saving water heaters / Facing south / System kitchen / All room storage / Flat to the station / LDK15 tatami mats or more / Washbasin with shower / Face-to-face kitchen / Toilet 2 places / Bathroom 1 tsubo or more / 2-story / South balcony / Double-glazing / Warm water washing toilet seat / The window in the bathroom / TV monitor interphone / Dish washing dryer / City gas / Floor heating フラット35Sに対応 /太陽光発電システム /高気密高断熱住宅 /2沿線以上利用可 /省エネ給湯器 /南向き /システムキッチン /全居室収納 /駅まで平坦 /LDK15畳以上 /シャワー付洗面台 /対面式キッチン /トイレ2ヶ所 /浴室1坪以上 /2階建 /南面バルコニー /複層ガラス /温水洗浄便座 /浴室に窓 /TVモニタ付インターホン /食器洗乾燥機 /都市ガス /床暖房 | Price 価格 | | 49,480,000 yen ~ 57,210,000 yen 4948万円 ~ 5721万円 | Floor plan 間取り | | 3LDK ~ 4LDK 3LDK ~ 4LDK | Units sold 販売戸数 | | 11 units 11戸 | Total units 総戸数 | | 12 units 12戸 | Land area 土地面積 | | 100.09 sq m ~ 115.89 sq m 100.09m2 ~ 115.89m2 | Building area 建物面積 | | 92.12 sq m ~ 101.62 sq m 92.12m2 ~ 101.62m2 | Driveway burden-road 私道負担・道路 | | South road 5.0m, Development road 6.0m 南側公道5.0m、開発道路6.0m | Completion date 完成時期(築年月) | | 2013 late December 2013年12月下旬 | Address 住所 | | Saitama, Chuo-ku, Shimoochiai 5 埼玉県さいたま市中央区下落合5 | Traffic 交通 | | JR Saikyo Line "Yonohonmachi" walk 9 minutes
JR Keihin Tohoku Line "Yono" walk 10 minutes JR埼京線「与野本町」歩9分
JR京浜東北線「与野」歩10分
| Related links 関連リンク | | [Related Sites of this company] 【この会社の関連サイト】 | Contact お問い合せ先 | | TEL: 0800-805-3596 [Toll free] mobile phone ・ Also available from PHS
Caller ID is not notified
Please contact the "saw SUUMO (Sumo)"
If it does not lead, If the real estate company TEL:0800-805-3596【通話料無料】携帯電話・PHSからもご利用いただけます
発信者番号は通知されません
「SUUMO(スーモ)を見た」と問い合わせください
つながらない方、不動産会社の方は
| Most price range 最多価格帯 | | 49 million yen ・ 54 million yen 51 million yen (each 3 units) 4900万円台・5400万円台5100万円台(各3戸) | Building coverage, floor area ratio 建ぺい率・容積率 | | Kenpei rate: 60% ・ (70% corner lot), Volume ratio: 200% ・ 200% 建ペい率:60%・(角地70%)、容積率:200%・200% | Time residents 入居時期 | | Consultation 相談 | Land of the right form 土地の権利形態 | | Ownership 所有権 | Use district 用途地域 | | Semi-industrial, One middle and high 準工業、1種中高 | Land category 地目 | | Residential land 宅地 | Overview and notices その他概要・特記事項 | | Building confirmation number: No. H25SHC106852 建築確認番号:第H25SHC106852号 | Company profile 会社概要 | | <Mediation> Minister of Land, Infrastructure and Transport (1) the first 008,536 No. ion housing (Ltd.) Four Members Yubinbango104-0033, Chuo-ku, Tokyo Shinkawa 1-24-12 <仲介>国土交通大臣(1)第008536号イオンハウジング(株)フォーメンバーズ〒104-0033 東京都中央区新川1-24-12 |
Floor plan間取り図 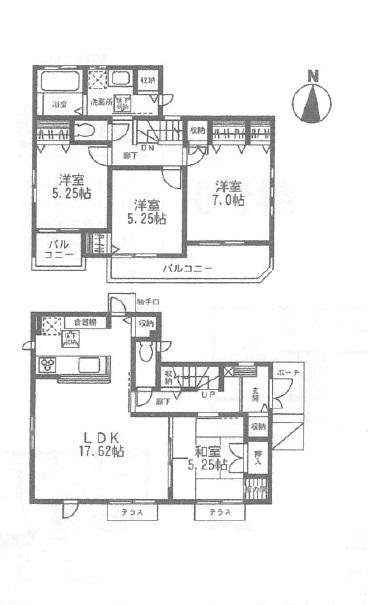 (1 Building), Price 54,420,000 yen, 4LDK, Land area 100.09 sq m , Building area 99.76 sq m
(1号棟)、価格5442万円、4LDK、土地面積100.09m2、建物面積99.76m2
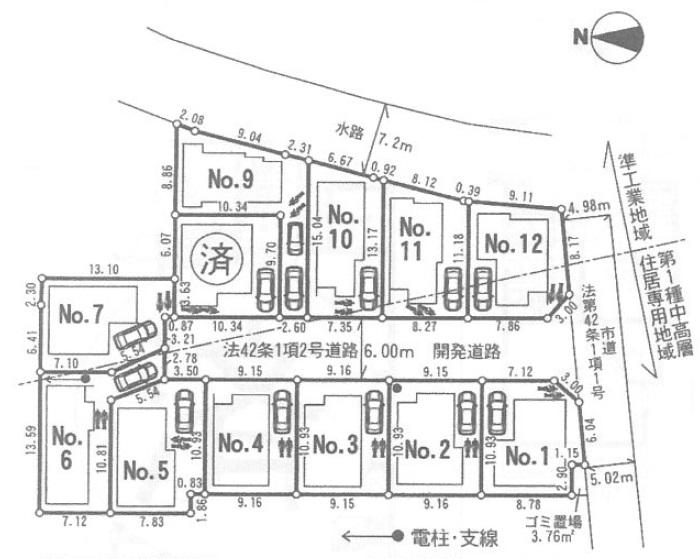 The entire compartment Figure
全体区画図
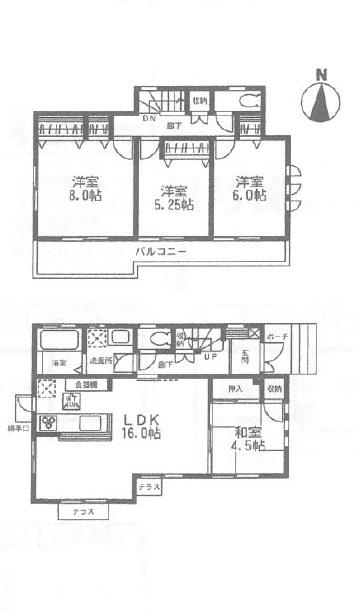 (Building 2), Price 51,450,000 yen, 4LDK, Land area 100.09 sq m , Building area 95.83 sq m
(2号棟)、価格5145万円、4LDK、土地面積100.09m2、建物面積95.83m2
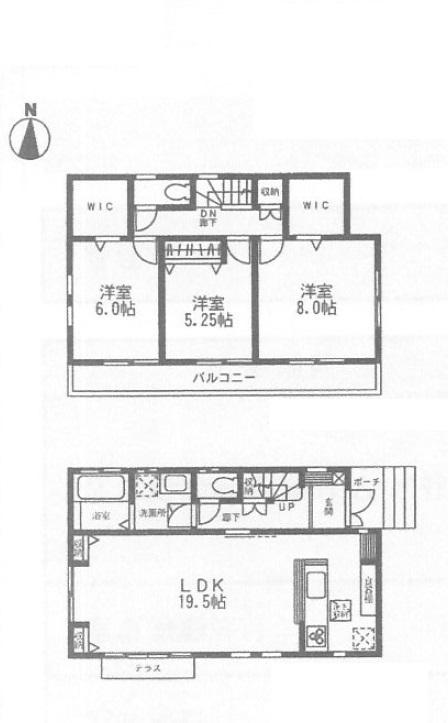 (3 Building), Price 51,860,000 yen, 3LDK, Land area 100.1 sq m , Building area 95.84 sq m
(3号棟)、価格5186万円、3LDK、土地面積100.1m2、建物面積95.84m2
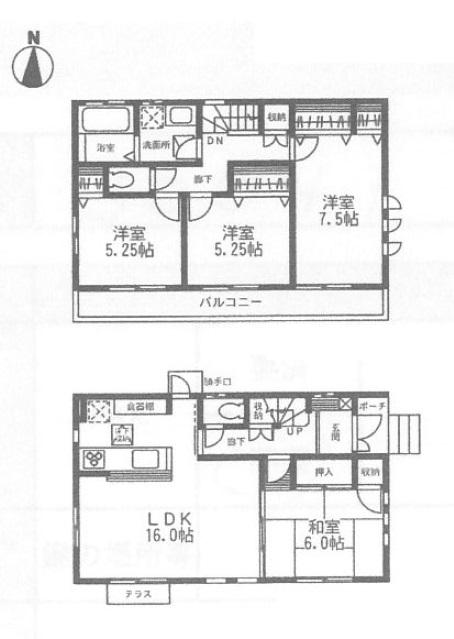 (4 Building), Price 52,160,000 yen, 4LDK, Land area 100.1 sq m , Building area 97.49 sq m
(4号棟)、価格5216万円、4LDK、土地面積100.1m2、建物面積97.49m2
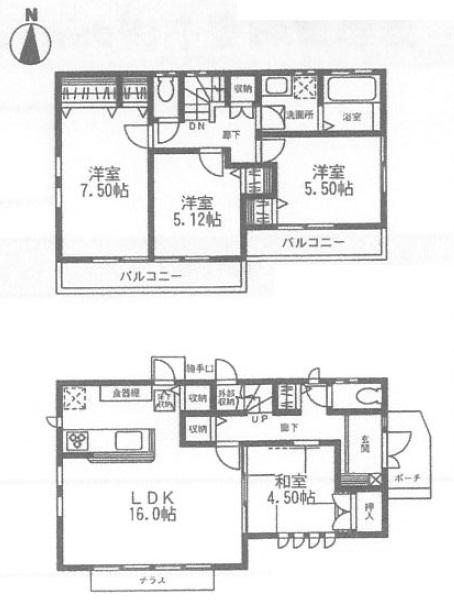 (5 Building), Price 49,890,000 yen, 4LDK, Land area 104.29 sq m , Building area 96.66 sq m
(5号棟)、価格4989万円、4LDK、土地面積104.29m2、建物面積96.66m2
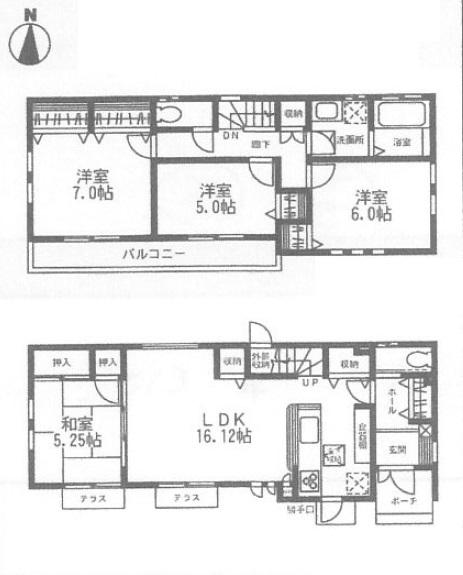 (6 Building), Price 49,480,000 yen, 4LDK, Land area 111.1 sq m , Building area 99.15 sq m
(6号棟)、価格4948万円、4LDK、土地面積111.1m2、建物面積99.15m2
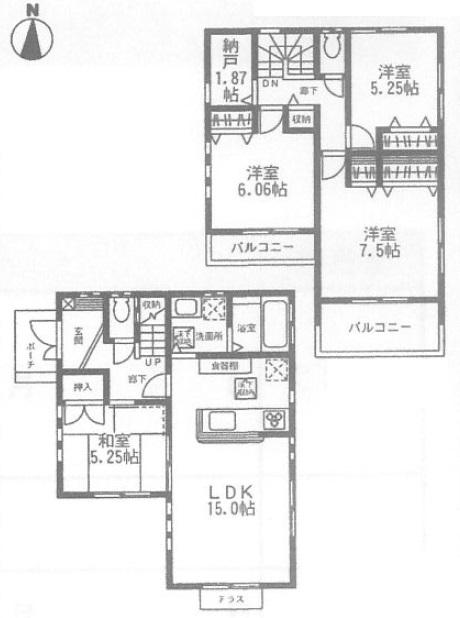 (7 Building), Price 51,730,000 yen, 4LDK+S, Land area 105.56 sq m , Building area 97.9 sq m
(7号棟)、価格5173万円、4LDK+S、土地面積105.56m2、建物面積97.9m2
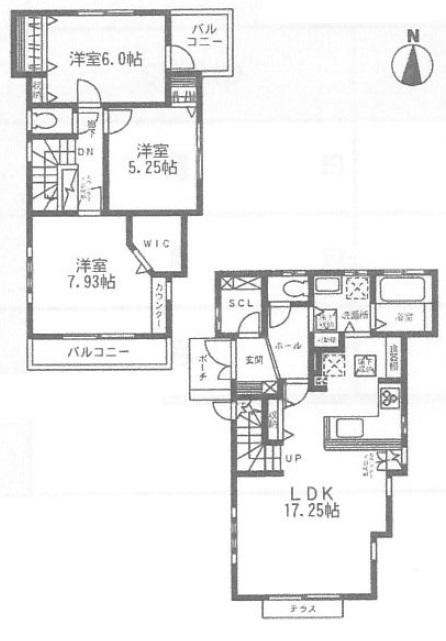 (9 Building), Price 49,950,000 yen, 3LDK, Land area 115.89 sq m , Building area 92.12 sq m
(9号棟)、価格4995万円、3LDK、土地面積115.89m2、建物面積92.12m2
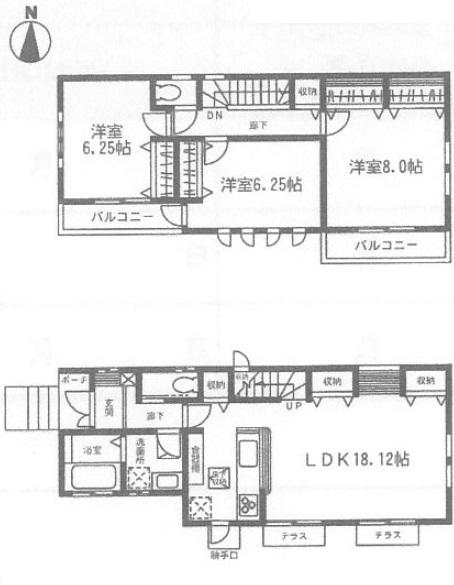 (10 Building), Price 54,140,000 yen, 3LDK, Land area 103.75 sq m , Building area 95.01 sq m
(10号棟)、価格5414万円、3LDK、土地面積103.75m2、建物面積95.01m2
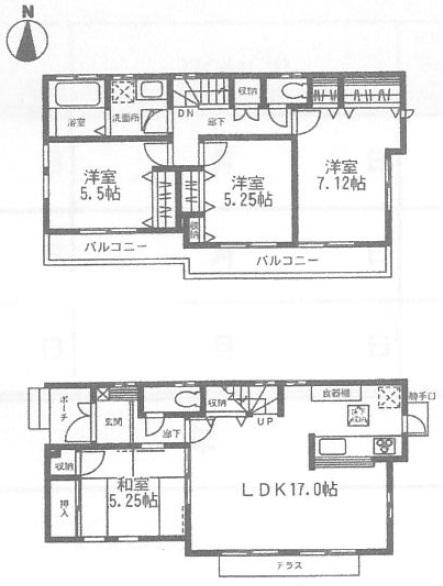 (11 Building), Price 53,520,000 yen, 4LDK, Land area 100.52 sq m , Building area 95.84 sq m
(11号棟)、価格5352万円、4LDK、土地面積100.52m2、建物面積95.84m2
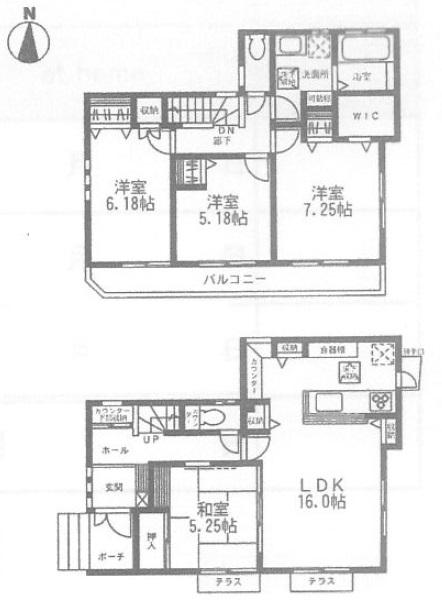 (12 Building), Price 57,210,000 yen, 4LDK, Land area 100.55 sq m , Building area 101.62 sq m
(12号棟)、価格5721万円、4LDK、土地面積100.55m2、建物面積101.62m2
Location
|













