New Homes » Kanto » Saitama » Chuo-ku
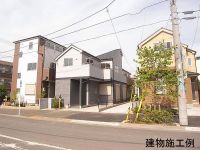 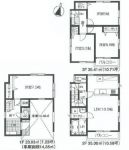
| | Saitama, Chuo-ku, 埼玉県さいたま市中央区 |
| JR Saikyo Line "Yonohonmachi" walk 10 minutes JR埼京線「与野本町」歩10分 |
| 2 along the line more accessible, Facing south, All living room flooring, Face-to-face kitchen, Three-story or more, Super close 2沿線以上利用可、南向き、全居室フローリング、対面式キッチン、3階建以上、スーパーが近い |
| 2 along the line more accessible, Facing south, All living room flooring, Face-to-face kitchen, Three-story or more, Super close 2沿線以上利用可、南向き、全居室フローリング、対面式キッチン、3階建以上、スーパーが近い |
Features pickup 特徴ピックアップ | | 2 along the line more accessible / Super close / Facing south / Face-to-face kitchen / All living room flooring / Three-story or more 2沿線以上利用可 /スーパーが近い /南向き /対面式キッチン /全居室フローリング /3階建以上 | Price 価格 | | 28.8 million yen 2880万円 | Floor plan 間取り | | 4LDK 4LDK | Units sold 販売戸数 | | 1 units 1戸 | Total units 総戸数 | | 1 units 1戸 | Land area 土地面積 | | 59.04 sq m 59.04m2 | Building area 建物面積 | | 108.69 sq m 108.69m2 | Driveway burden-road 私道負担・道路 | | Nothing, South 6m width 無、南6m幅 | Completion date 完成時期(築年月) | | March 2014 2014年3月 | Address 住所 | | Saitama, Chuo-ku, Suzuya 6 埼玉県さいたま市中央区鈴谷6 | Traffic 交通 | | JR Saikyo Line "Yonohonmachi" walk 10 minutes
JR Keihin Tohoku Line "Yono" walk 19 minutes JR埼京線「与野本町」歩10分
JR京浜東北線「与野」歩19分
| Related links 関連リンク | | [Related Sites of this company] 【この会社の関連サイト】 | Person in charge 担当者より | | Personnel Ayumi Kin'nai Age: 30 Daigyokai experience: the fact that changing the 3-year house, Perhaps things change your life. That's why, "Buy process" is important. Do you want the kind of life. Depicts a future that exciting, But it is fun to go to various examination! 担当者金内亜由美年齢:30代業界経験:3年家を変えるということは、人生を変えることなのかもしれません。だからこそ、「買うプロセス」が大事です。どんな暮らしをしたいのか。わくわくする将来を描いて、いろいろ検討していくと楽しいですよね! | Contact お問い合せ先 | | TEL: 0120-934879 [Toll free] Please contact the "saw SUUMO (Sumo)" TEL:0120-934879【通話料無料】「SUUMO(スーモ)を見た」と問い合わせください | Building coverage, floor area ratio 建ぺい率・容積率 | | 60% ・ 200% 60%・200% | Time residents 入居時期 | | Consultation 相談 | Land of the right form 土地の権利形態 | | Ownership 所有権 | Structure and method of construction 構造・工法 | | Wooden three-story 木造3階建 | Construction 施工 | | Tact Home Co., Ltd. タクトホーム(株) | Use district 用途地域 | | One middle and high 1種中高 | Overview and notices その他概要・特記事項 | | Contact: Ayumi Kin'nai, Facilities: Public Water Supply, This sewage, Individual LPG, Building confirmation number: TKK 確済 13-1766 担当者:金内亜由美、設備:公営水道、本下水、個別LPG、建築確認番号:TKK確済13-1766 | Company profile 会社概要 | | <Mediation> Minister of Land, Infrastructure and Transport (4) No. 005817 (Corporation) All Japan Real Estate Association (Corporation) metropolitan area real estate Fair Trade Council member (Ltd.) Estate Hakuba Saitama south store Yubinbango336-0017 Saitama Minami-ku, Minami Urawa 2-38-1 Kitahara building the fifth floor <仲介>国土交通大臣(4)第005817号(公社)全日本不動産協会会員 (公社)首都圏不動産公正取引協議会加盟(株)エステート白馬さいたま南店〒336-0017 埼玉県さいたま市南区南浦和2-38-1 北原ビル5階 |
Same specifications photos (appearance)同仕様写真(外観) 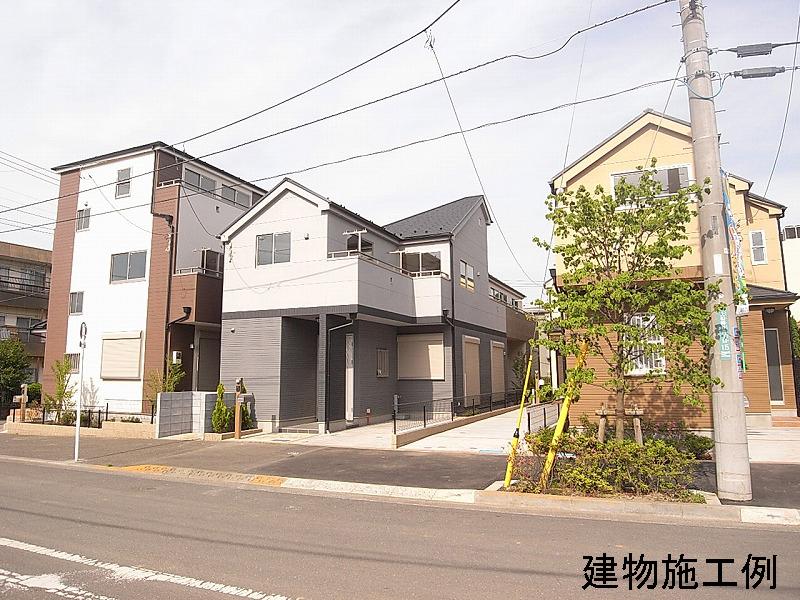 Example of construction
施工例
Floor plan間取り図 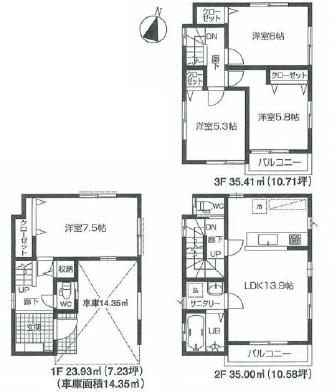 28.8 million yen, 4LDK, Land area 59.04 sq m , Building area 108.69 sq m
2880万円、4LDK、土地面積59.04m2、建物面積108.69m2
Compartment figure区画図 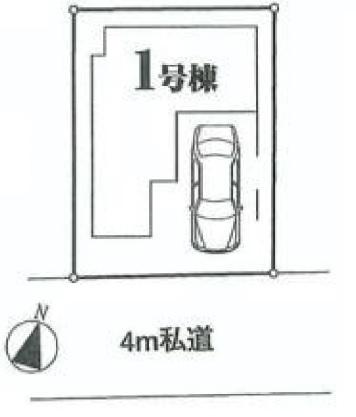 28.8 million yen, 4LDK, Land area 59.04 sq m , Building area 108.69 sq m
2880万円、4LDK、土地面積59.04m2、建物面積108.69m2
Same specifications photos (living)同仕様写真(リビング) 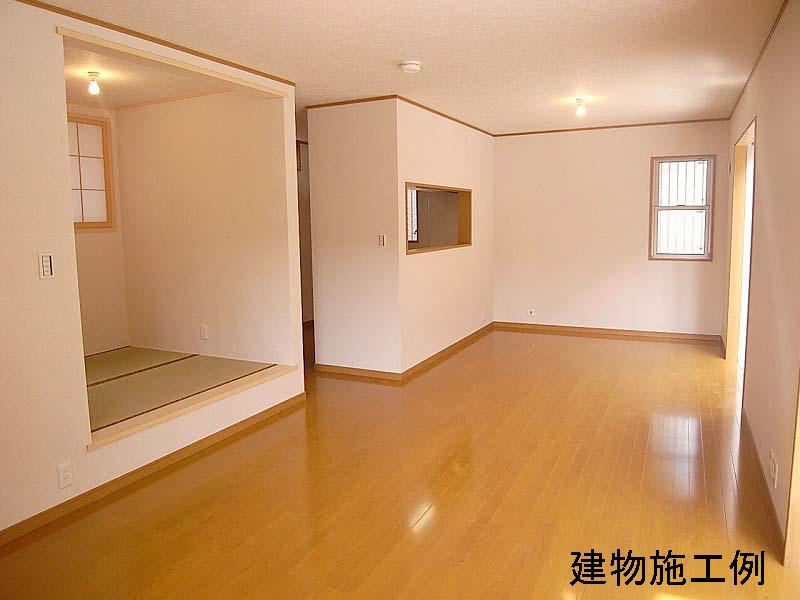 Example of construction
施工例
Bathroom浴室 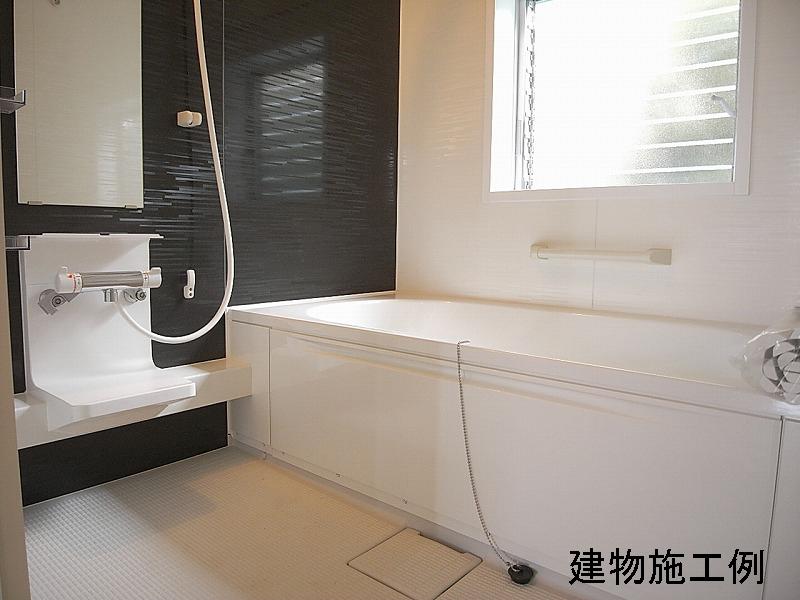 Indoor (11 May 2013) Shooting
室内(2013年11月)撮影
Same specifications photo (kitchen)同仕様写真(キッチン) 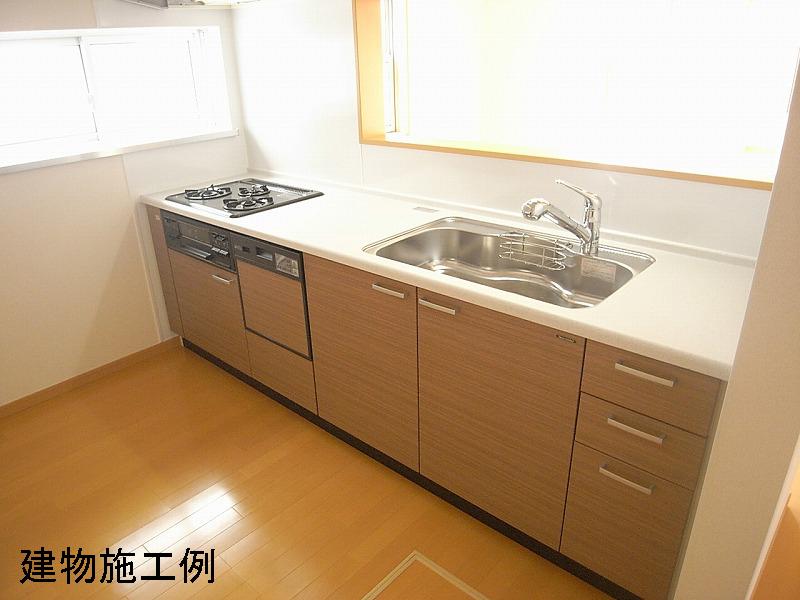 Example of construction
施工例
Local appearance photo現地外観写真 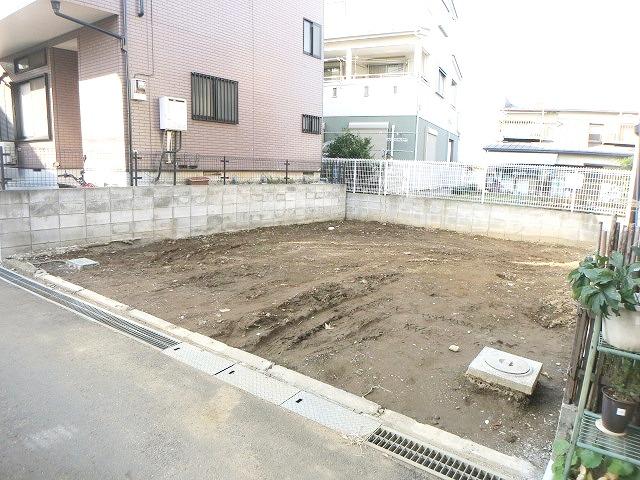 Local (11 May 2013) Shooting
現地(2013年11月)撮影
Local photos, including front road前面道路含む現地写真 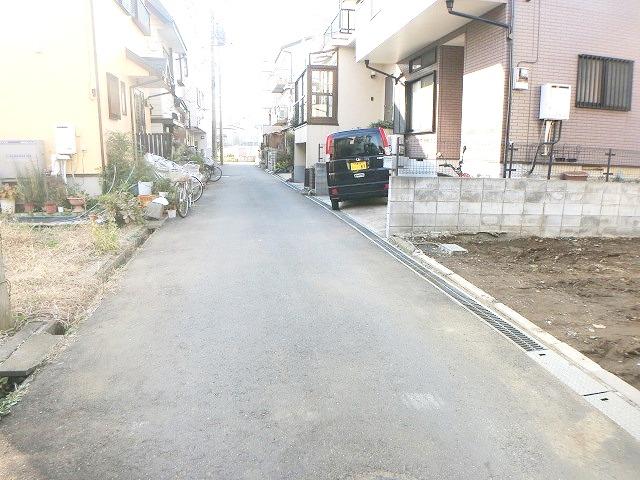 Local (11 May 2013) Shooting
現地(2013年11月)撮影
Local appearance photo現地外観写真 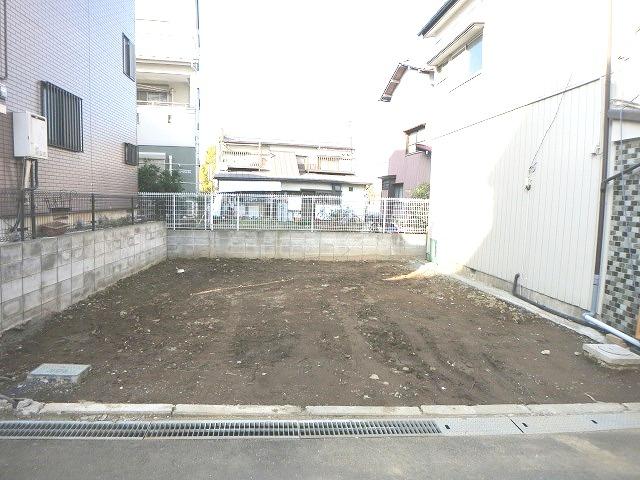 Local (11 May 2013) Shooting
現地(2013年11月)撮影
Station駅 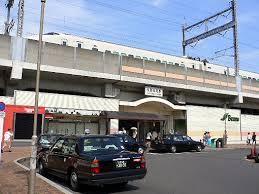 JR Saikyo Line "Yonohonmachi" station A 10-minute walk
JR埼京線「与野本町」駅 徒歩10分
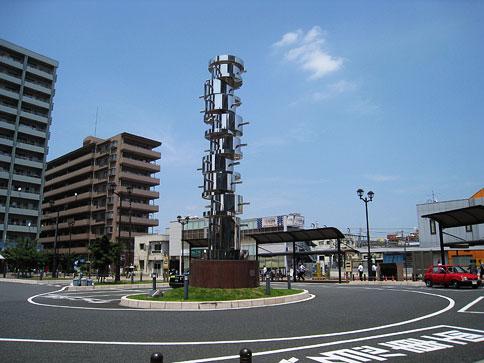 JR Keihin Tohoku Line "Yono" station Walk 19 minutes
JR京浜東北線「与野」駅 徒歩19分
Supermarketスーパー 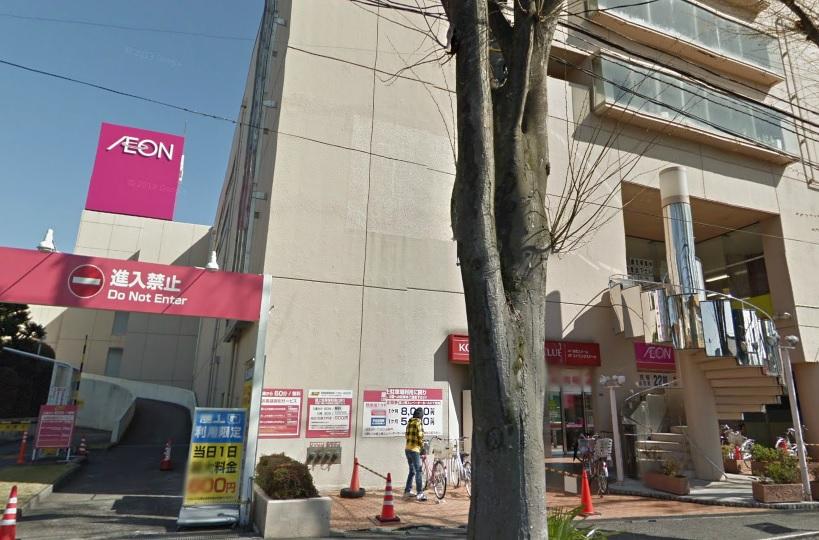 ion 14 mins
イオン 徒歩14分
Location
|













