New Homes » Kanto » Saitama » Chuo-ku
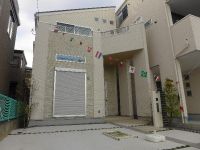 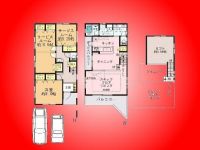
| | Saitama, Chuo-ku, 埼玉県さいたま市中央区 |
| JR Keihin Tohoku Line "Yono" walk 9 minutes JR京浜東北線「与野」歩9分 |
| 0120-919-113 ■ eh, 6-minute walk from here is Yonohonmachi ■ Yono Station 9 minute walk, Kitayono Station walk 13 minutes, 3 Station Available ■ Nursery Well 210m to Yono Garden ■ Shimoochiai to elementary school 90 0120-919-113 ■えっ、ここが与野本町駅から徒歩6分 ■与野駅徒歩9分、北与野駅徒歩13分、3駅利用可 ■保育所まぁ与野園まで210m ■下落合小学校まで90 |
Features pickup 特徴ピックアップ | | Parking two Allowed / Immediate Available 駐車2台可 /即入居可 | Price 価格 | | 39,800,000 yen ~ 53,800,000 yen 3980万円 ~ 5380万円 | Floor plan 間取り | | 3LDK 3LDK | Units sold 販売戸数 | | 4 units 4戸 | Land area 土地面積 | | 60.97 sq m ~ 114.35 sq m (18.44 tsubo ~ 34.59 square meters) 60.97m2 ~ 114.35m2(18.44坪 ~ 34.59坪) | Building area 建物面積 | | 115.01 sq m ~ 127.17 sq m (34.79 tsubo ~ 38.46 square meters) 115.01m2 ~ 127.17m2(34.79坪 ~ 38.46坪) | Completion date 完成時期(築年月) | | September 2013 2013年9月 | Address 住所 | | Saitama, Chuo-ku, Shimoochiai 6 埼玉県さいたま市中央区下落合6 | Traffic 交通 | | JR Keihin Tohoku Line "Yono" walk 9 minutes JR京浜東北線「与野」歩9分
| Related links 関連リンク | | [Related Sites of this company] 【この会社の関連サイト】 | Person in charge 担当者より | | Person in charge of real-estate and building Sawada Yuya Age: 20 Daigyokai experience: because buying a four-year home is a big thing to be said that once the shopping-in-a-lifetime. But I think that either come out a lot of that anxiety and worry, Discussion until all convincing, I think that if you purchase on that solves all. 担当者宅建澤田 裕也年齢:20代業界経験:4年家を買うというのは一生に一度の買い物とも言える大きなものです。不安や心配なことが沢山出てくるかとは思いますが、全て納得いくまで話合い、全て解消した上でお買い求めいただければと思います。 | Contact お問い合せ先 | | TEL: 0800-603-7540 [Toll free] mobile phone ・ Also available from PHS
Caller ID is not notified
Please contact the "saw SUUMO (Sumo)"
If it does not lead, If the real estate company TEL:0800-603-7540【通話料無料】携帯電話・PHSからもご利用いただけます
発信者番号は通知されません
「SUUMO(スーモ)を見た」と問い合わせください
つながらない方、不動産会社の方は
| Building coverage, floor area ratio 建ぺい率・容積率 | | Building coverage 60% Volume rate of 200% 建蔽率60% 容積率200% | Time residents 入居時期 | | Immediate available 即入居可 | Land of the right form 土地の権利形態 | | Ownership 所有権 | Structure and method of construction 構造・工法 | | The ground second floor wooden 地上2階 木造 | Use district 用途地域 | | One dwelling 1種住居 | Land category 地目 | | Hybrid land 雑種地 | Overview and notices その他概要・特記事項 | | Contact: Sawada Yuya, Building confirmation number: No. 13UDI1S Ken 00044, Land category: hybrid location (change to residential land until the delivery date) Matrix: 1SSLDK (skip floor living with) on-site utility pole Yes 担当者:澤田 裕也、建築確認番号:第13UDI1S建00044号、地目:雑種地(引渡し日までに宅地に変更) 間取:1SSLDK(スキップフロアリビング有) 敷地内電柱有 | Company profile 会社概要 | | <Mediation> Saitama Governor (2) No. 021,060 (one company) Real Estate Association (Corporation) metropolitan area real estate Fair Trade Council member THR housing distribution Group Co., Ltd. House network Urawa Lesson 3 Yubinbango330-0064 Saitama Urawa Ward City Kishimachi 6-1-5 <仲介>埼玉県知事(2)第021060号(一社)不動産協会会員 (公社)首都圏不動産公正取引協議会加盟THR住宅流通グループ(株)ハウスネットワーク浦和3課〒330-0064 埼玉県さいたま市浦和区岸町6-1-5 |
Local appearance photo現地外観写真 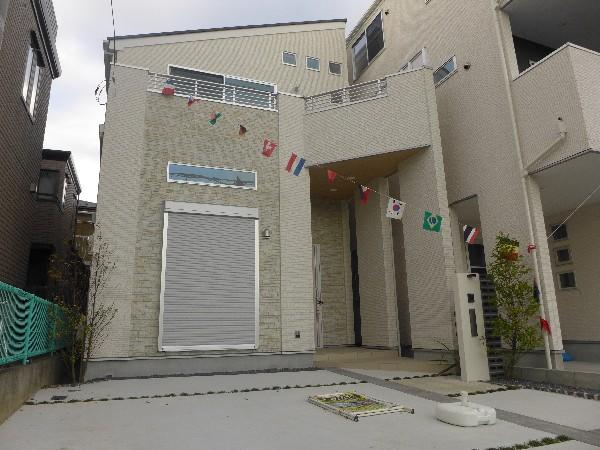 Parking is also available two in the two-story 1 Building south road
1号棟南道路の2階建てで駐車も2台可能です
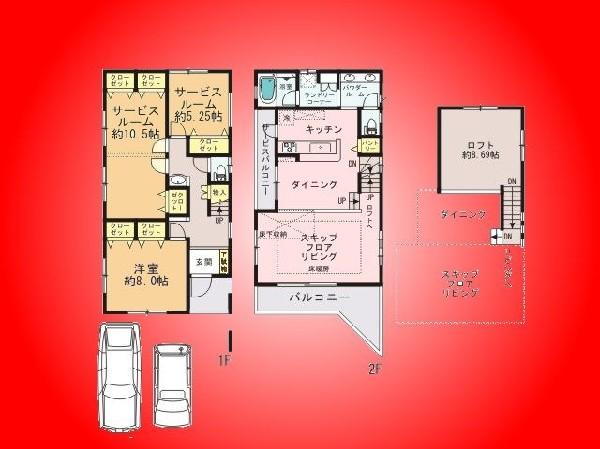 Floor plan
間取り図
Kitchenキッチン 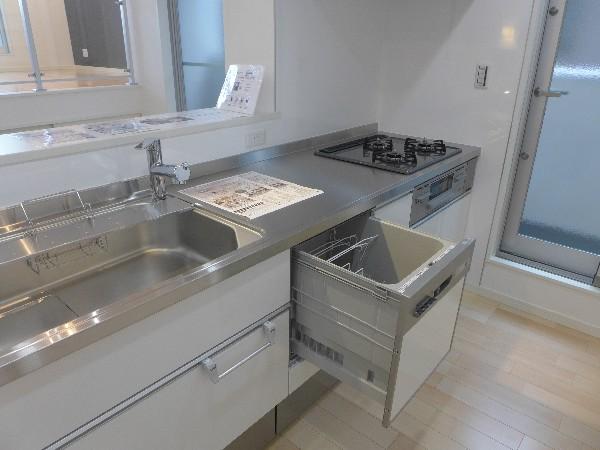 It will also be out to service balcony from convenient dishwasher kitchen
便利な食洗機付きキッチンからサービスバルコニーにも出れます
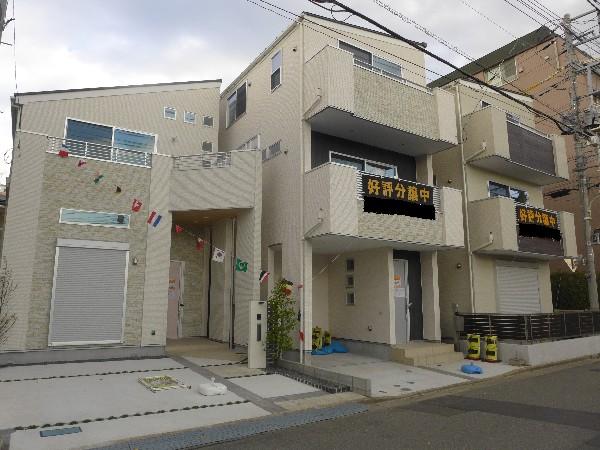 Local appearance photo
現地外観写真
Livingリビング 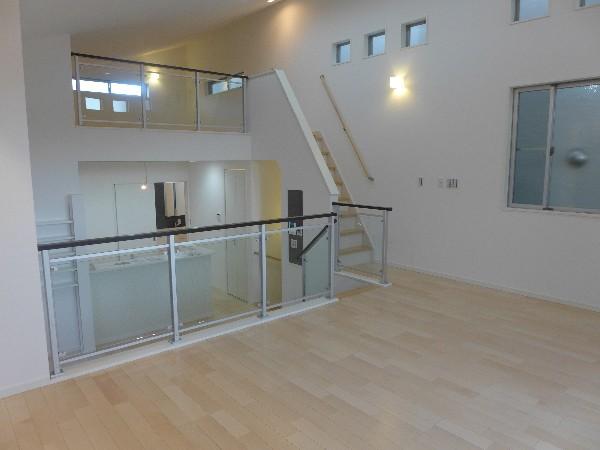 Detached interior introspection Pictures - is living skip floor living room floor heating with
戸建内装内観写真-リビングスキップフロアリビング床暖房つきです
Bathroom浴室 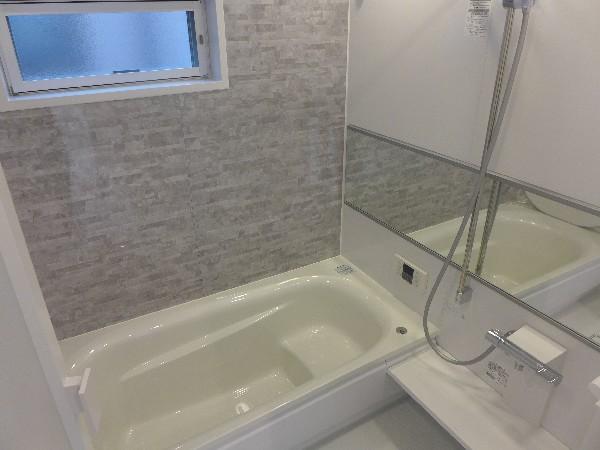 Bathtub is a bathroom dryer with
浴槽浴室乾燥機つきです
Non-living roomリビング以外の居室 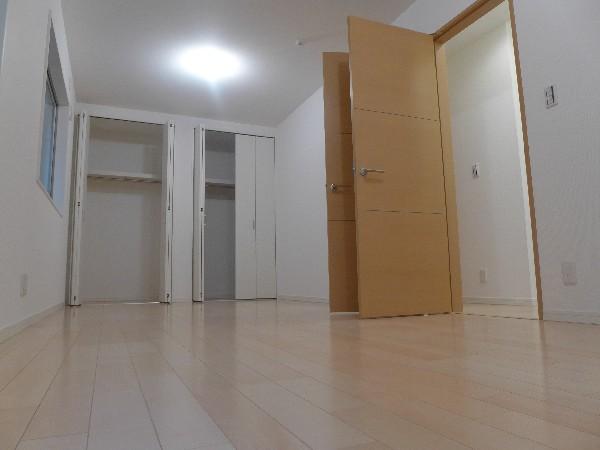 1F north side room. Entrance, Storage comes with each so you can also be divided into two rooms.
1F北側居室。入口、収納それぞれ付いていますので二つのお部屋に分けることもできます。
Wash basin, toilet洗面台・洗面所 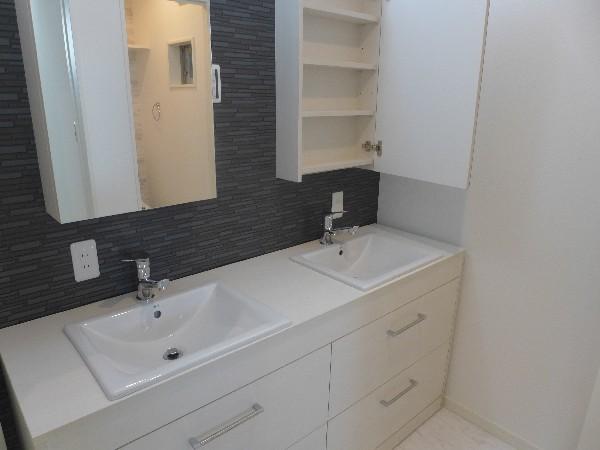 Wash basin
洗面台
Receipt収納 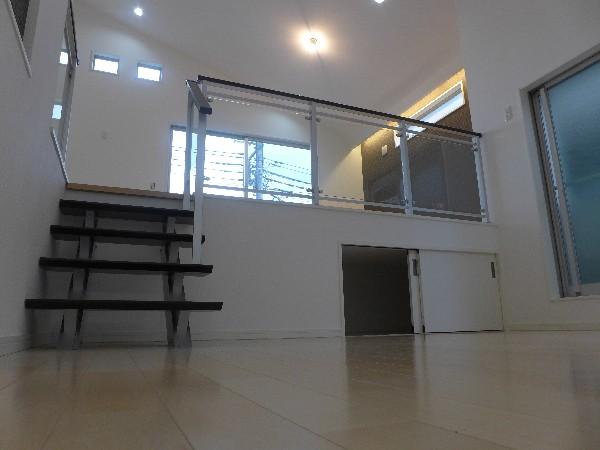 Is under the living room is equipped with a pantry
リビング下にはパントリーが付いています
Local appearance photo現地外観写真 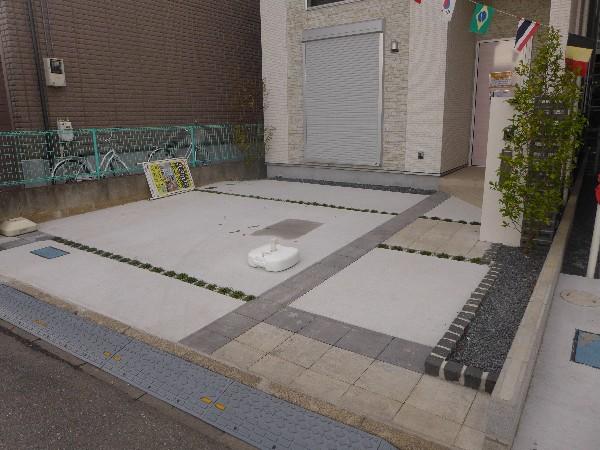 Parking is also easy for the parking space frontage also widely front road 6m
駐車スペース間口も広く前面道路6mのため駐車も楽です
Livingリビング 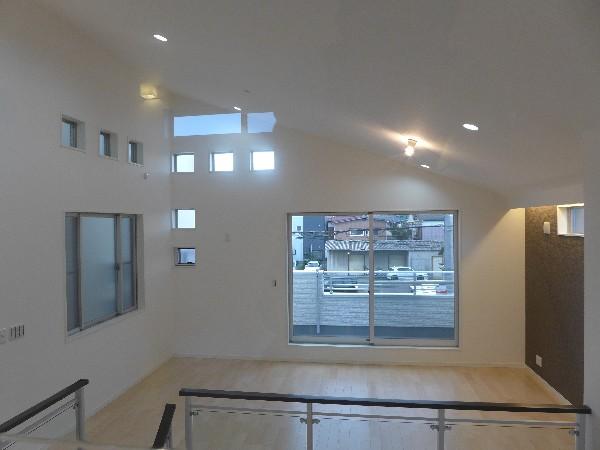 Detached interior introspection Pictures - Living Living second floor living room ceiling height 4m or more. Sense of openness, Day both good.
戸建内装内観写真-リビングリビング2階リビング天井高4m以上。開放感、日当たり共良好です。
Non-living roomリビング以外の居室 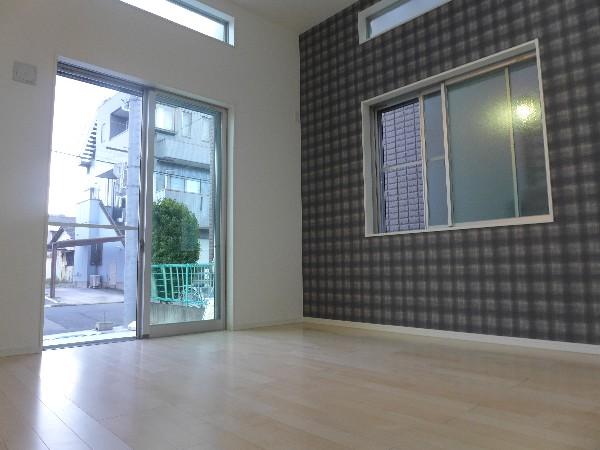 1F south side room. Day is good because the south is free in the parking space.
1F南側居室。駐車スペースで南側が空いているので日当たり良好です。
Receipt収納 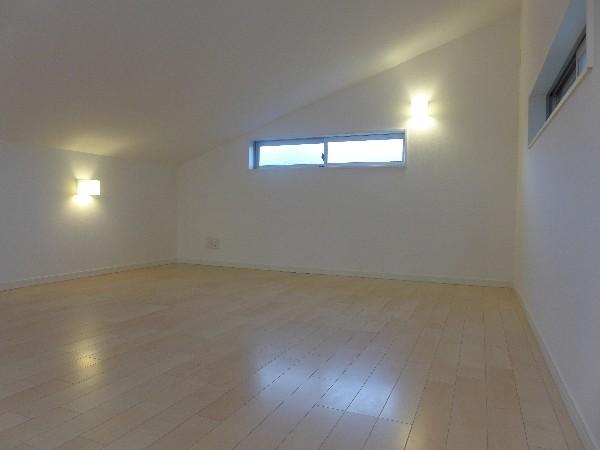 Loft 8 quires more
ロフト8帖以上
Livingリビング 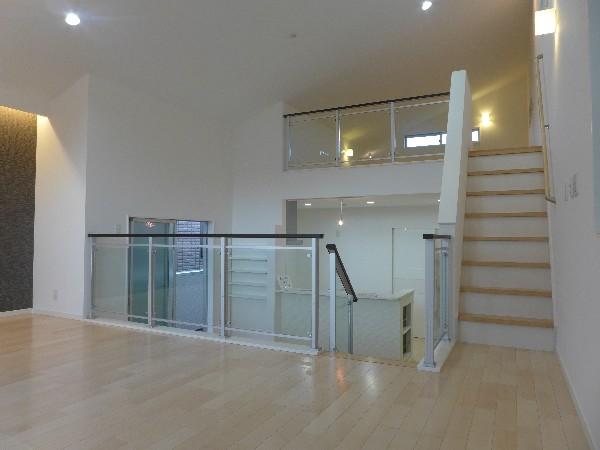 Detached interior introspection Pictures - loft directly from living living
戸建内装内観写真-リビングリビングからロフト直結
Location
|















