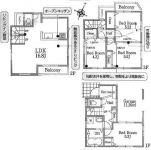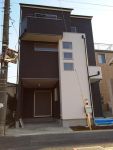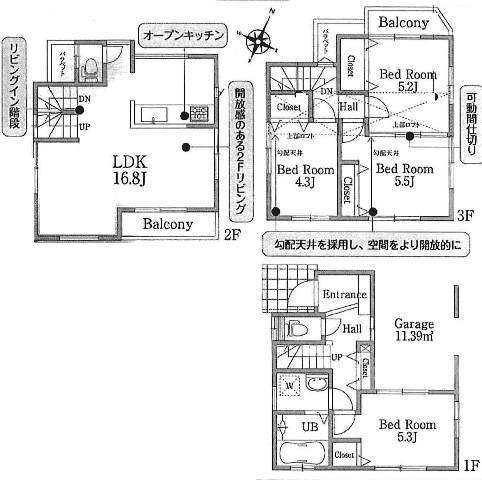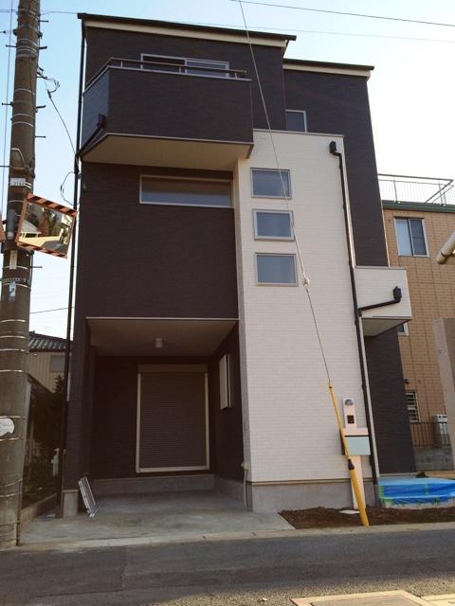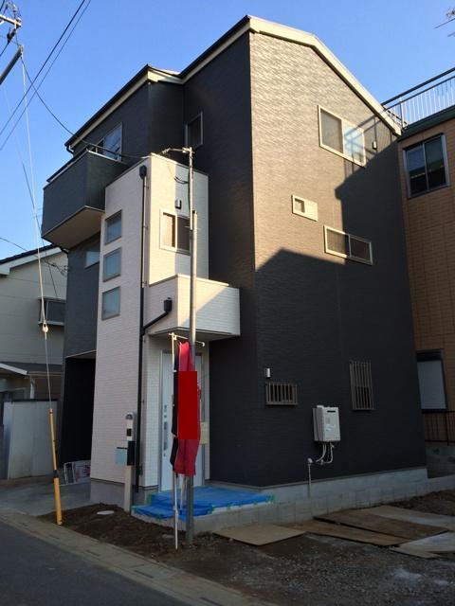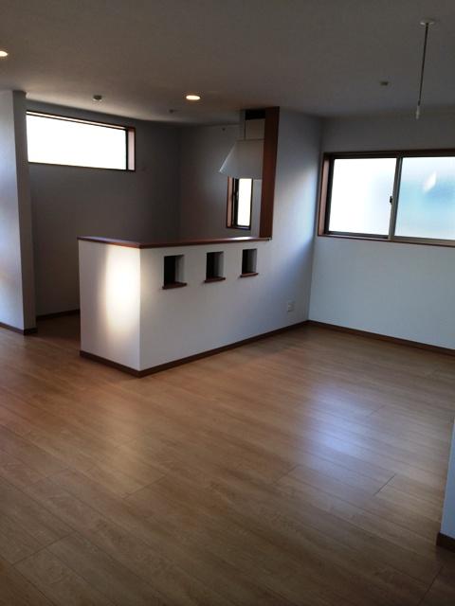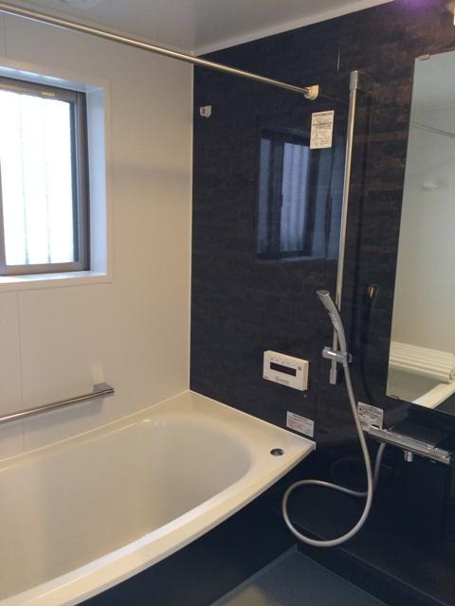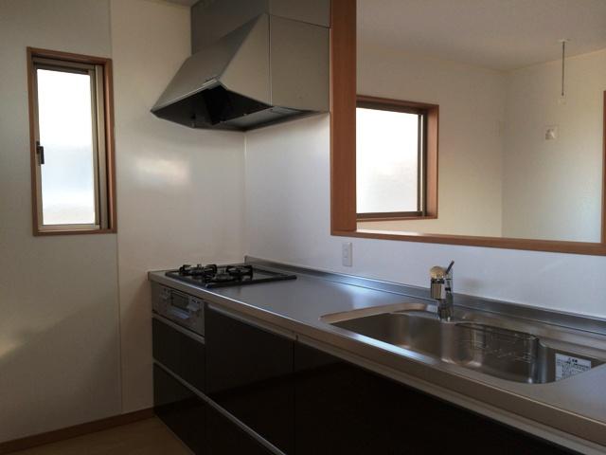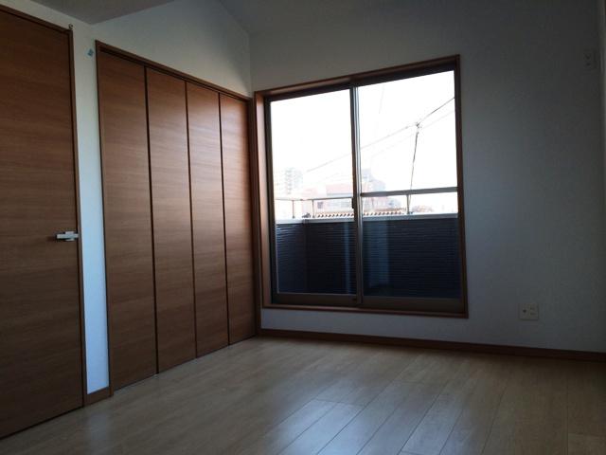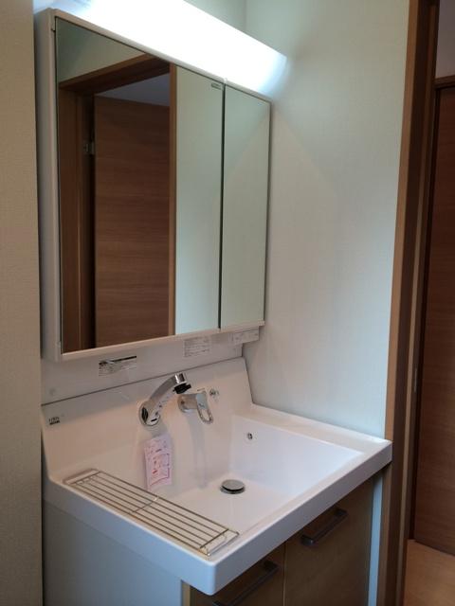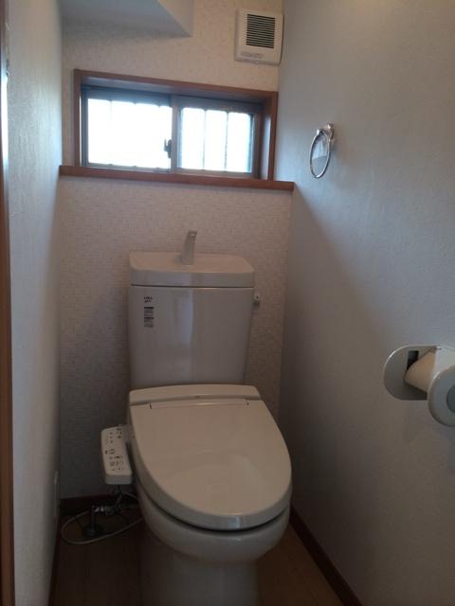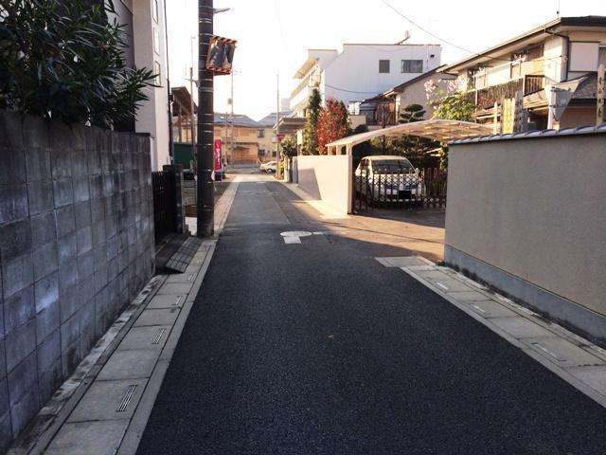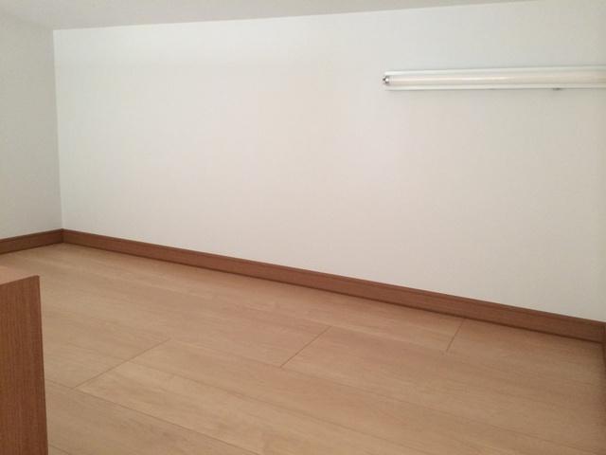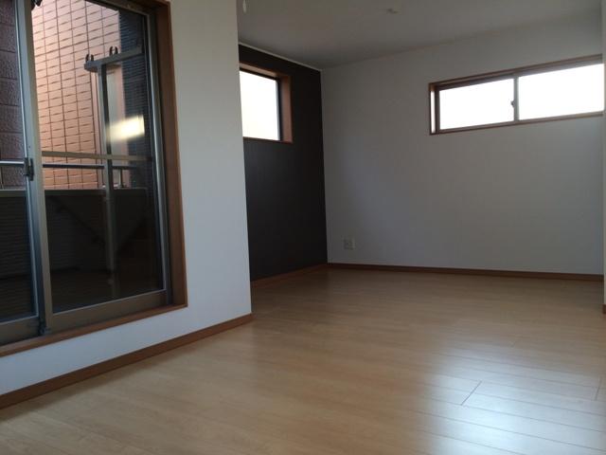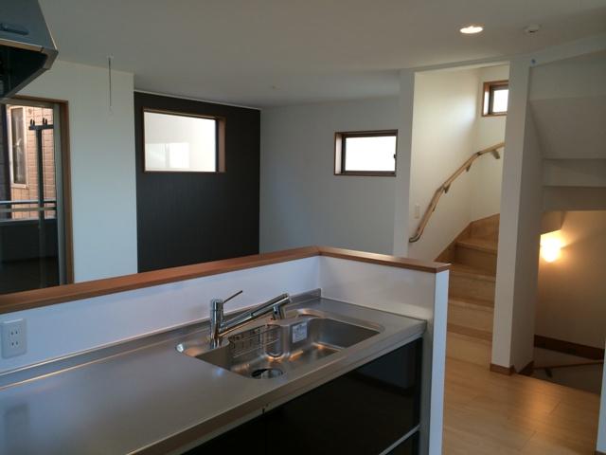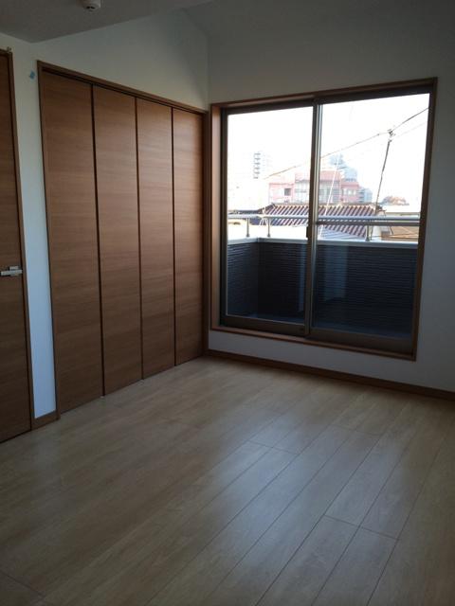|
|
Saitama, Chuo-ku,
埼玉県さいたま市中央区
|
|
JR Saikyo Line "Minamiyono" walk 12 minutes
JR埼京線「南与野」歩12分
|
|
Close distance and a 9-minute walk to the Saikyo line Minamiyono Station. It is possible to use the walk 14 minutes 2 Station also Yonohonmachi next. JR Keihin Tohoku Line, The Kita-Urawa Station is a closeness of 12 minutes by bus.
埼京線南与野駅に徒歩9分と近い距離です。隣の与野本町駅にも徒歩14分と2駅の利用が可能です。JR京浜東北線、北浦和駅にはバスで12分という近さです。
|
|
Stylish appearance, Hosukurin (indoor clothes), Entrance door electric lock, We have to create a comfortable home with peace of mind, such as bathroom ventilation dryer. Also it comes with a ground guarantee.
お洒落な外観に、ホスクリーン(室内物干し)、電気錠の玄関ドア、浴室換気乾燥機など安心で快適な住まいを創造しています。地盤保証もついています。
|
Features pickup 特徴ピックアップ | | Measures to conserve energy / Corresponding to the flat-35S / Immediate Available / 2 along the line more accessible / System kitchen / Bathroom Dryer / All room storage / A quiet residential area / LDK15 tatami mats or more / Shaping land / Face-to-face kitchen / Barrier-free / Toilet 2 places / Bathroom 1 tsubo or more / 2 or more sides balcony / South balcony / Double-glazing / High speed Internet correspondence / Warm water washing toilet seat / The window in the bathroom / TV monitor interphone / Leafy residential area / Ventilation good / All living room flooring / Built garage / Water filter / Three-story or more / Living stairs / City gas / Located on a hill / Flat terrain 省エネルギー対策 /フラット35Sに対応 /即入居可 /2沿線以上利用可 /システムキッチン /浴室乾燥機 /全居室収納 /閑静な住宅地 /LDK15畳以上 /整形地 /対面式キッチン /バリアフリー /トイレ2ヶ所 /浴室1坪以上 /2面以上バルコニー /南面バルコニー /複層ガラス /高速ネット対応 /温水洗浄便座 /浴室に窓 /TVモニタ付インターホン /緑豊かな住宅地 /通風良好 /全居室フローリング /ビルトガレージ /浄水器 /3階建以上 /リビング階段 /都市ガス /高台に立地 /平坦地 |
Price 価格 | | 32,800,000 yen 3280万円 |
Floor plan 間取り | | 4LDK 4LDK |
Units sold 販売戸数 | | 1 units 1戸 |
Total units 総戸数 | | 1 units 1戸 |
Land area 土地面積 | | 56.82 sq m (measured) 56.82m2(実測) |
Building area 建物面積 | | 99.26 sq m (measured), Among the first floor garage 11.39 sq m 99.26m2(実測)、うち1階車庫11.39m2 |
Driveway burden-road 私道負担・道路 | | Nothing, North 4m width (contact the road width 7m) 無、北4m幅(接道幅7m) |
Completion date 完成時期(築年月) | | November 2013 2013年11月 |
Address 住所 | | Saitama, Chuo-ku, Suzuya 4 埼玉県さいたま市中央区鈴谷4 |
Traffic 交通 | | JR Saikyo Line "Minamiyono" walk 12 minutes
JR Saikyo Line "Yonohonmachi" walk 17 minutes
JR Keihin Tohoku Line "Kitaurawa" 12 minutes Suzuya large mosquito net before walk 2 minutes by bus JR埼京線「南与野」歩12分
JR埼京線「与野本町」歩17分
JR京浜東北線「北浦和」バス12分鈴谷大かや前歩2分
|
Contact お問い合せ先 | | TEL: 0800-602-6596 [Toll free] mobile phone ・ Also available from PHS
Caller ID is not notified
Please contact the "saw SUUMO (Sumo)"
If it does not lead, If the real estate company TEL:0800-602-6596【通話料無料】携帯電話・PHSからもご利用いただけます
発信者番号は通知されません
「SUUMO(スーモ)を見た」と問い合わせください
つながらない方、不動産会社の方は
|
Building coverage, floor area ratio 建ぺい率・容積率 | | 60% ・ 160% 60%・160% |
Time residents 入居時期 | | Immediate available 即入居可 |
Land of the right form 土地の権利形態 | | Ownership 所有権 |
Structure and method of construction 構造・工法 | | Wooden three-story 木造3階建 |
Use district 用途地域 | | One middle and high 1種中高 |
Other limitations その他制限事項 | | Regulations have by the Landscape Act 景観法による規制有 |
Overview and notices その他概要・特記事項 | | Facilities: Public Water Supply, This sewage, City gas, Parking: Garage 設備:公営水道、本下水、都市ガス、駐車場:車庫 |
Company profile 会社概要 | | <Mediation> Minister of Land, Infrastructure and Transport (2) No. 007687 (Ltd.) Owariya Urawa Parco shop Yubinbango330-0055 Saitama Urawa Ward City Higashitakasago cho 11-1 Urawa Parco fifth floor <仲介>国土交通大臣(2)第007687号(株)尾張屋浦和パルコ店〒330-0055 埼玉県さいたま市浦和区東高砂町11-1 浦和パルコ5階 |
