New Homes » Kanto » Saitama » Chuo-ku
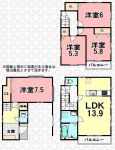 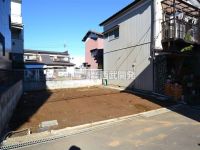
| | Saitama, Chuo-ku, 埼玉県さいたま市中央区 |
| JR Saikyo Line "Yonohonmachi" walk 10 minutes JR埼京線「与野本町」歩10分 |
| Built-in garage to protect the car. Is the location that can be 2 wayside use if Train available. Happy park lovers walk it is close to. Yono Central Park (300m) 愛車を守るビルトインガレージ。電車利用なら2沿線利用できる立地です。散歩好きにはうれしい公園が近隣にあります。与野中央公園(300m) |
| 2 along the line more accessible, Facing south, System kitchen, Bathroom Dryer, All room storage, Shaping land, Face-to-face kitchen, Bathroom 1 tsubo or more, South balcony, All living room flooring, Three-story or more, All rooms are two-sided lighting 2沿線以上利用可、南向き、システムキッチン、浴室乾燥機、全居室収納、整形地、対面式キッチン、浴室1坪以上、南面バルコニー、全居室フローリング、3階建以上、全室2面採光 |
Features pickup 特徴ピックアップ | | 2 along the line more accessible / Facing south / System kitchen / Bathroom Dryer / All room storage / Shaping land / Face-to-face kitchen / Bathroom 1 tsubo or more / South balcony / All living room flooring / Three-story or more / All rooms are two-sided lighting 2沿線以上利用可 /南向き /システムキッチン /浴室乾燥機 /全居室収納 /整形地 /対面式キッチン /浴室1坪以上 /南面バルコニー /全居室フローリング /3階建以上 /全室2面採光 | Price 価格 | | 28.8 million yen 2880万円 | Floor plan 間取り | | 4LDK 4LDK | Units sold 販売戸数 | | 1 units 1戸 | Total units 総戸数 | | 1 units 1戸 | Land area 土地面積 | | 59.04 sq m (measured) 59.04m2(実測) | Building area 建物面積 | | 108.69 sq m (measured), Among the first floor garage 14.35 sq m 108.69m2(実測)、うち1階車庫14.35m2 | Driveway burden-road 私道負担・道路 | | Nothing 無 | Completion date 完成時期(築年月) | | March 2014 2014年3月 | Address 住所 | | Saitama, Chuo-ku, Suzuya 6 埼玉県さいたま市中央区鈴谷6 | Traffic 交通 | | JR Saikyo Line "Yonohonmachi" walk 10 minutes
JR Keihin Tohoku Line "Yono" walk 19 minutes JR埼京線「与野本町」歩10分
JR京浜東北線「与野」歩19分
| Person in charge 担当者より | | Person in charge of real-estate and building Goto Masataka Age: 30 Daigyokai experience: to live in the three years Saitama, Early three years was assigned to Omiya. This area is now in love. I am committed to that anyway enjoyment to our customers. House hunting ・ Property tour is fun. Please come by all means the whole family! 担当者宅建後藤 正貴年齢:30代業界経験:3年さいたま市に住み、大宮店に配属され早3年。この地域が大好きになりました。私はとにかくお客様に楽しんでもらう事を心がけています。家探し・物件ツアーは楽しいですよ。ぜひ家族全員でお越しください! | Contact お問い合せ先 | | TEL: 0800-603-0679 [Toll free] mobile phone ・ Also available from PHS
Caller ID is not notified
Please contact the "saw SUUMO (Sumo)"
If it does not lead, If the real estate company TEL:0800-603-0679【通話料無料】携帯電話・PHSからもご利用いただけます
発信者番号は通知されません
「SUUMO(スーモ)を見た」と問い合わせください
つながらない方、不動産会社の方は
| Time residents 入居時期 | | March 2014 schedule 2014年3月予定 | Land of the right form 土地の権利形態 | | Ownership 所有権 | Structure and method of construction 構造・工法 | | Wooden three-story 木造3階建 | Overview and notices その他概要・特記事項 | | Contact: Goto Masataka, Building confirmation number: TKK 確済 No. 13-1766 担当者:後藤 正貴、建築確認番号:TKK確済13-1766号 | Company profile 会社概要 | | <Mediation> Minister of Land, Infrastructure and Transport (3) No. 006323 (Ltd.) Seibu development Omiya Yubinbango330-0843 Saitama Omiya-ku, Yoshiki-cho 1-42-1 <仲介>国土交通大臣(3)第006323号(株)西武開発大宮店〒330-0843 埼玉県さいたま市大宮区吉敷町1-42-1 |
Floor plan間取り図 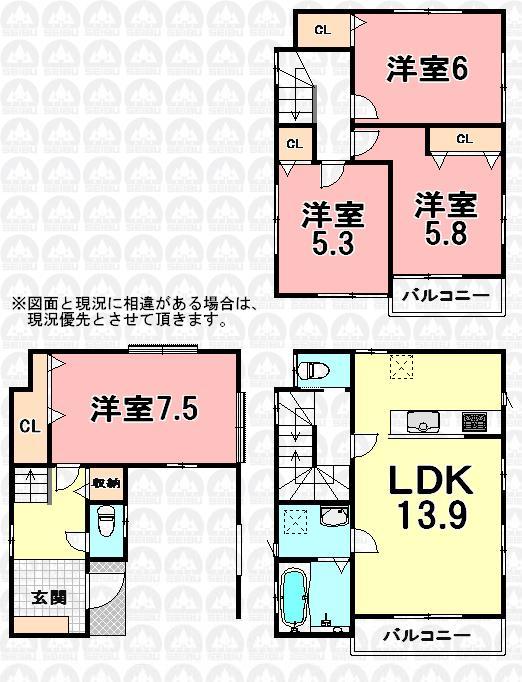 28.8 million yen, 4LDK, Land area 59.04 sq m , Building area 108.69 sq m
2880万円、4LDK、土地面積59.04m2、建物面積108.69m2
Local photos, including front road前面道路含む現地写真 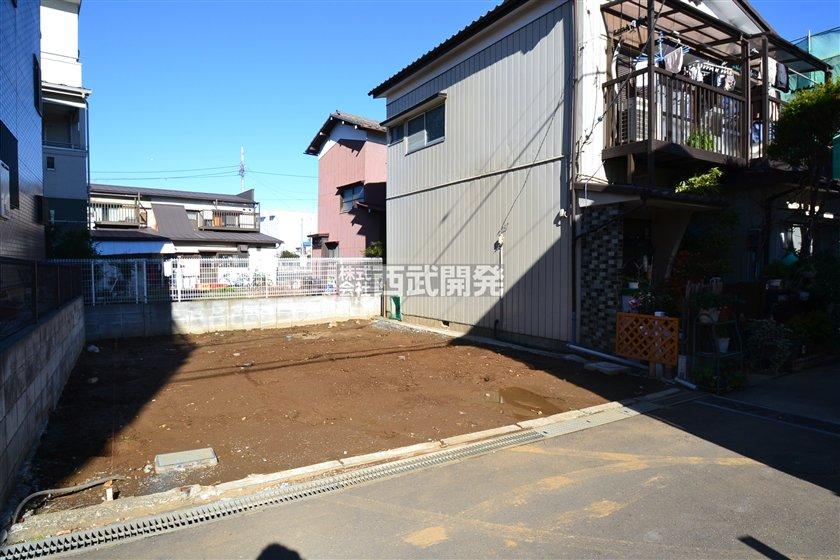 Local (12 May 2013) Shooting
現地(2013年12月)撮影
Local appearance photo現地外観写真 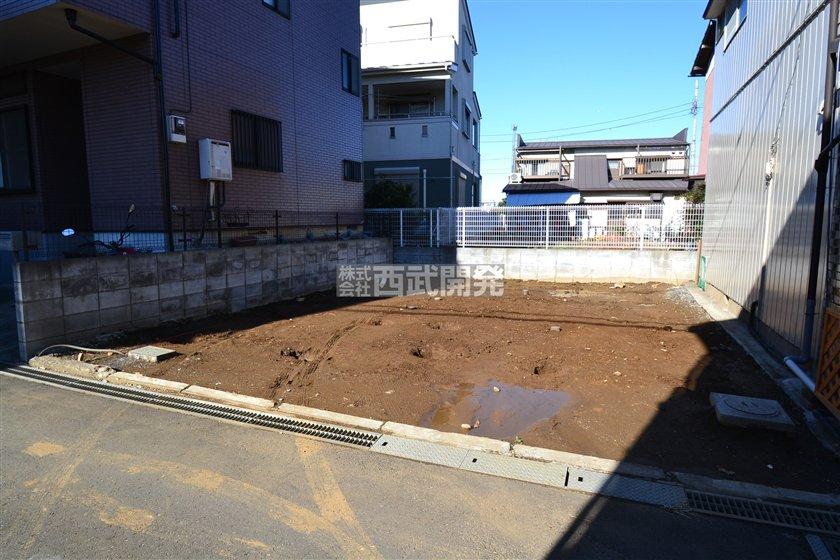 Local (12 May 2013) Shooting
現地(2013年12月)撮影
Primary school小学校 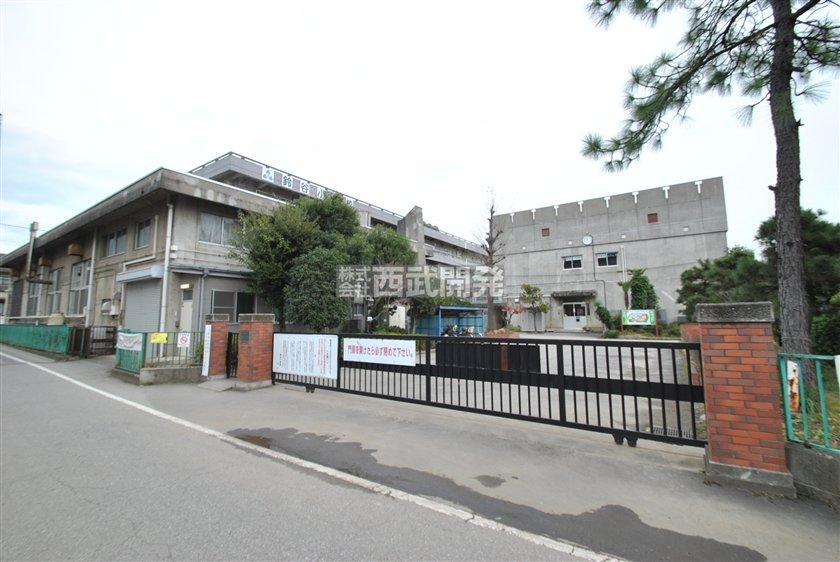 Suzuya 600m up to elementary school
鈴谷小学校まで600m
Junior high school中学校 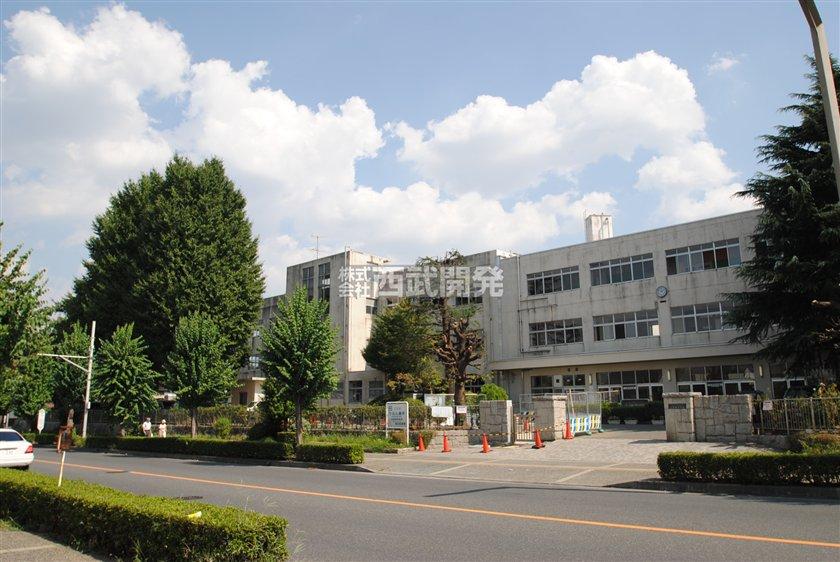 Yono 800m to West Junior High School
与野西中学校まで800m
Shopping centreショッピングセンター 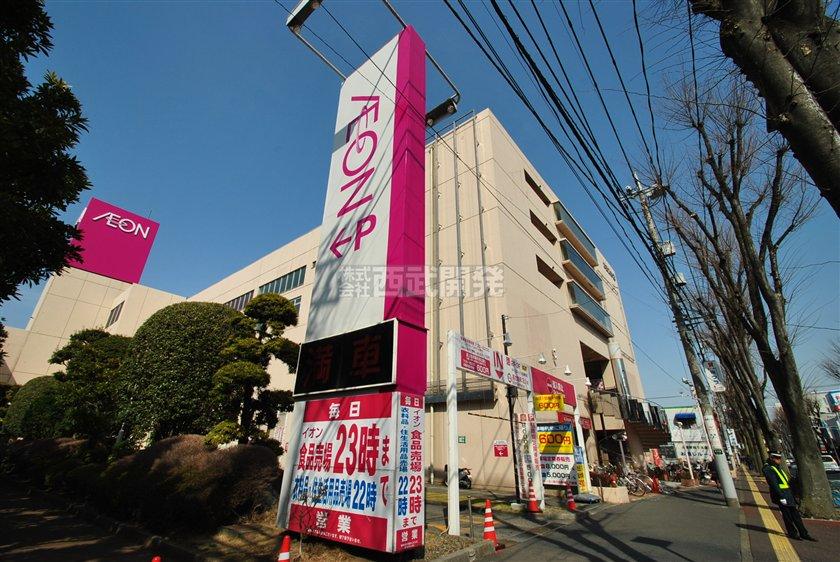 1200m to ion
イオンまで1200m
Supermarketスーパー 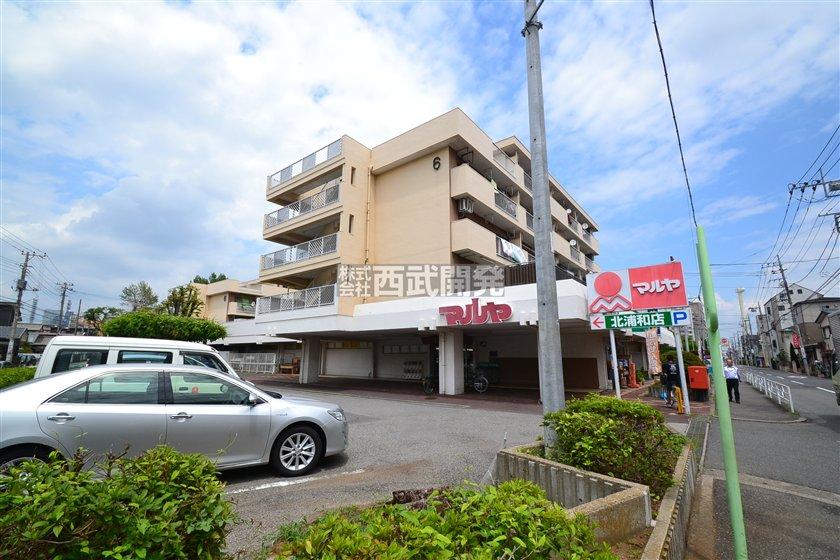 800m to Maruya
マルヤまで800m
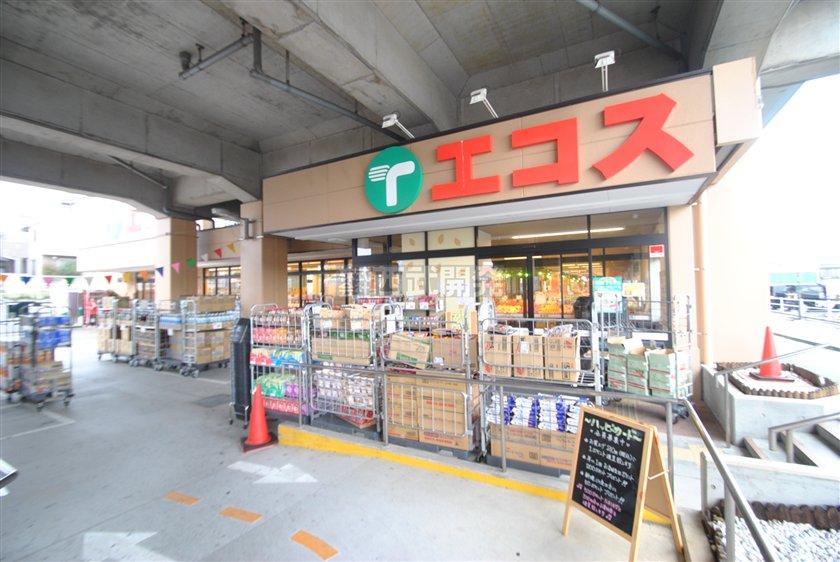 Ecos up to 400m
エコスまで400m
Park公園 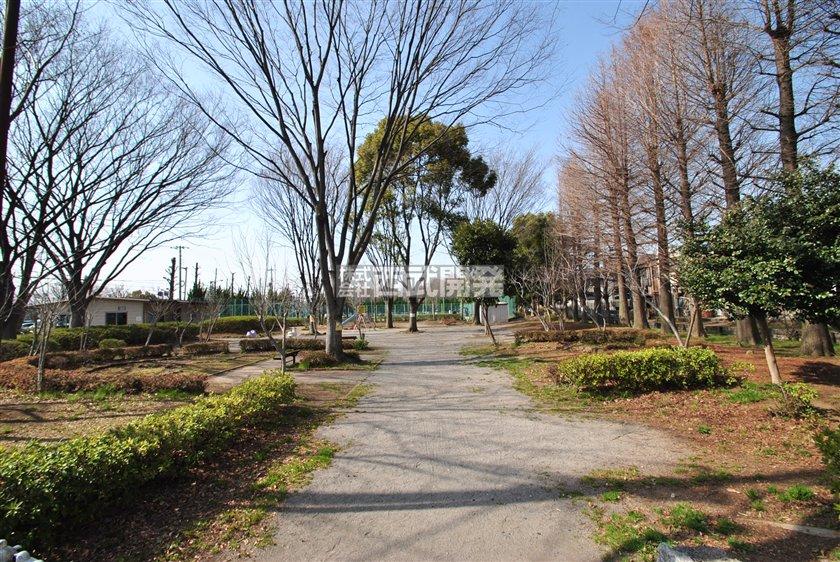 Yono 300m to Central Park
与野中央公園まで300m
Kindergarten ・ Nursery幼稚園・保育園 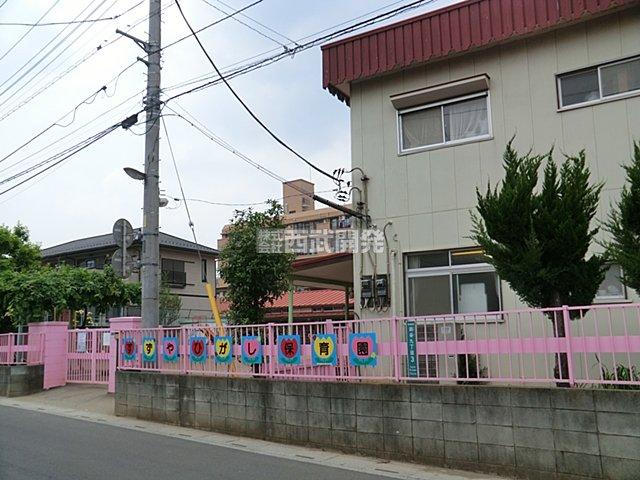 Suzuya 200m to east nursery school
鈴谷東保育園まで200m
Drug storeドラッグストア 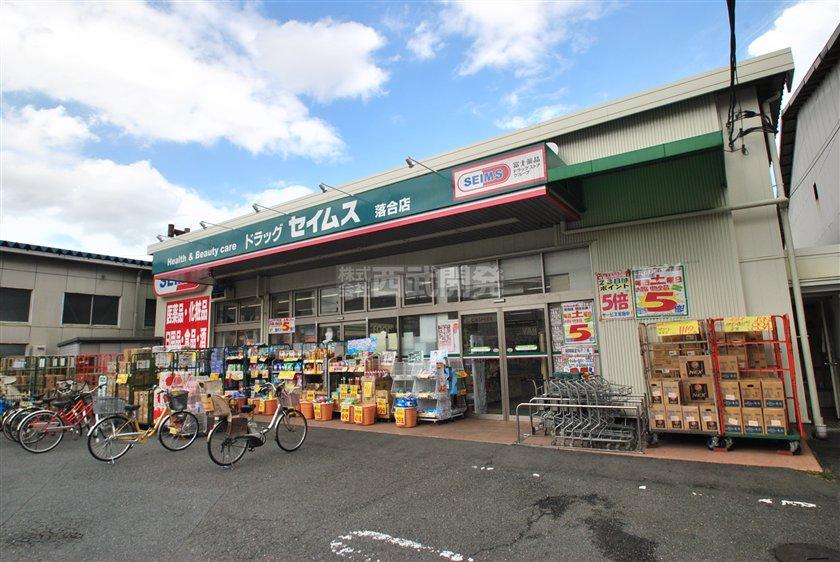 Until Seimusu 720m
セイムスまで720m
Other Environmental Photoその他環境写真 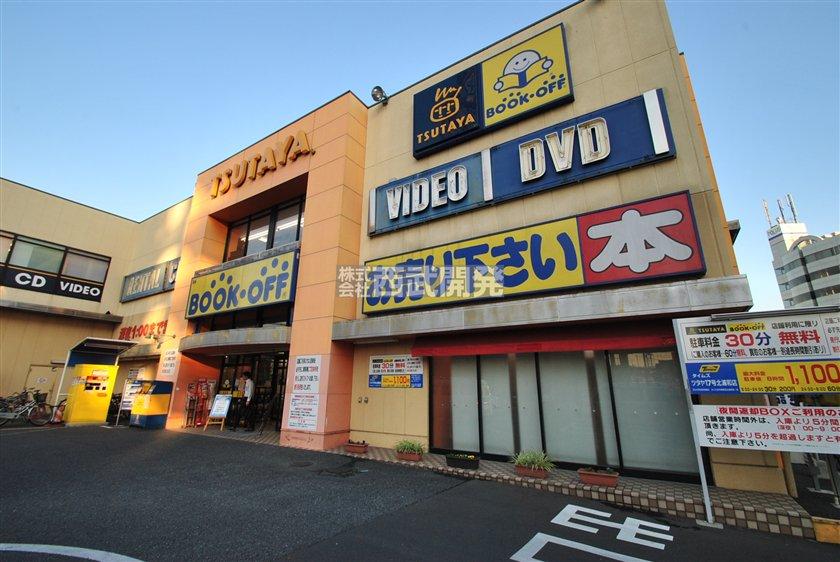 Until TSUTAYA 1100m
TSUTAYAまで1100m
Location
|













