New Homes » Kanto » Saitama » Chuo-ku
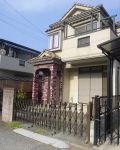 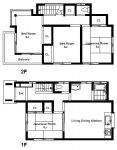
| | Saitama, Chuo-ku, 埼玉県さいたま市中央区 |
| JR Saikyo Line "Minamiyono" walk 18 minutes JR埼京線「南与野」歩18分 |
| A quiet residential area, 2 along the line more accessible, 2-story, Yang per good, South balcony, All room 6 tatami mats or more, Immediate Available, All room storage, Shaping land, Zenshitsuminami direction, Leafy residential area, Ventilation good 閑静な住宅地、2沿線以上利用可、2階建、陽当り良好、南面バルコニー、全居室6畳以上、即入居可、全居室収納、整形地、全室南向き、緑豊かな住宅地、通風良好 |
| A quiet residential area, 2 along the line more accessible, 2-story, Yang per good, South balcony, All room 6 tatami mats or more, Immediate Available, All room storage, Shaping land, Zenshitsuminami direction, Leafy residential area, Ventilation good 閑静な住宅地、2沿線以上利用可、2階建、陽当り良好、南面バルコニー、全居室6畳以上、即入居可、全居室収納、整形地、全室南向き、緑豊かな住宅地、通風良好 |
Features pickup 特徴ピックアップ | | Immediate Available / 2 along the line more accessible / Yang per good / All room storage / A quiet residential area / Shaping land / 2-story / South balcony / Zenshitsuminami direction / Leafy residential area / Ventilation good / All room 6 tatami mats or more 即入居可 /2沿線以上利用可 /陽当り良好 /全居室収納 /閑静な住宅地 /整形地 /2階建 /南面バルコニー /全室南向き /緑豊かな住宅地 /通風良好 /全居室6畳以上 | Price 価格 | | 35,800,000 yen 3580万円 | Floor plan 間取り | | 4LDK 4LDK | Units sold 販売戸数 | | 1 units 1戸 | Land area 土地面積 | | 100.04 sq m (30.26 tsubo) (Registration) 100.04m2(30.26坪)(登記) | Building area 建物面積 | | 88.6 sq m (26.80 tsubo) (Registration) 88.6m2(26.80坪)(登記) | Driveway burden-road 私道負担・道路 | | Nothing, West 4m width 無、西4m幅 | Completion date 完成時期(築年月) | | December 2001 2001年12月 | Address 住所 | | Saitama, Chuo-ku, Odo 1 埼玉県さいたま市中央区大戸1 | Traffic 交通 | | JR Saikyo Line "Minamiyono" walk 18 minutes
JR Saikyo Line "Urawa medium" walk 18 minutes
JR Keihin Tohoku Line "Kitaurawa" walk 20 minutes JR埼京線「南与野」歩18分
JR埼京線「中浦和」歩18分
JR京浜東北線「北浦和」歩20分
| Related links 関連リンク | | [Related Sites of this company] 【この会社の関連サイト】 | Contact お問い合せ先 | | (Ltd.) ARCS land TEL: 03-5454-0078 Please contact as "saw SUUMO (Sumo)" (株)アークスランドTEL:03-5454-0078「SUUMO(スーモ)を見た」と問い合わせください | Building coverage, floor area ratio 建ぺい率・容積率 | | 60% ・ Hundred percent 60%・100% | Time residents 入居時期 | | Immediate available 即入居可 | Land of the right form 土地の権利形態 | | Ownership 所有権 | Structure and method of construction 構造・工法 | | Wooden 2-story 木造2階建 | Use district 用途地域 | | One low-rise 1種低層 | Overview and notices その他概要・特記事項 | | Facilities: Public Water Supply, This sewage, Individual LPG, Parking: car space 設備:公営水道、本下水、個別LPG、駐車場:カースペース | Company profile 会社概要 | | <Mediation> Governor of Tokyo (1) No. 095506 (Ltd.) ARCS land Yubinbango151-0064 Shibuya-ku, Tokyo Uehara 1-22-15 <仲介>東京都知事(1)第095506号(株)アークスランド〒151-0064 東京都渋谷区上原1-22-15 |
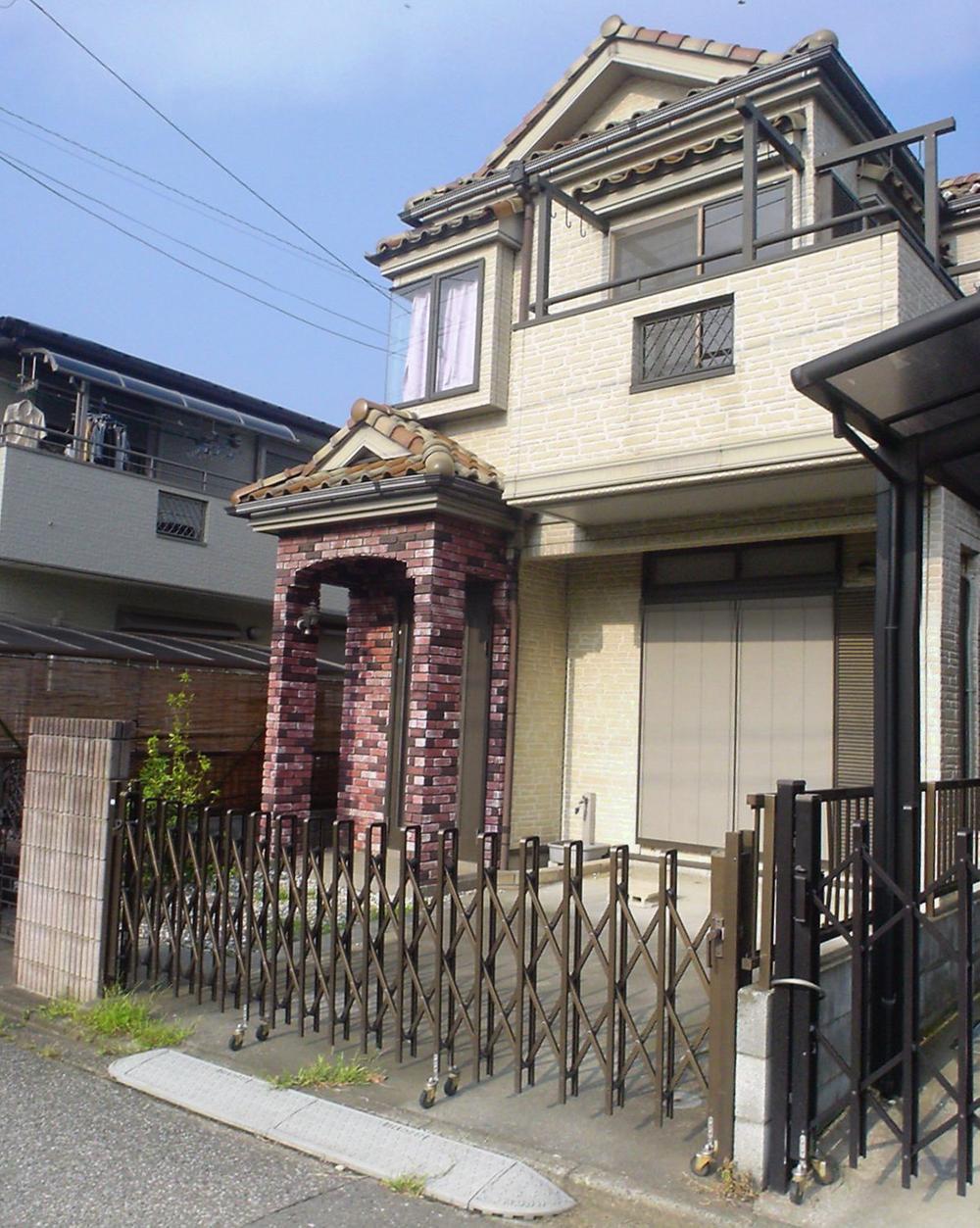 Local appearance photo
現地外観写真
Floor plan間取り図 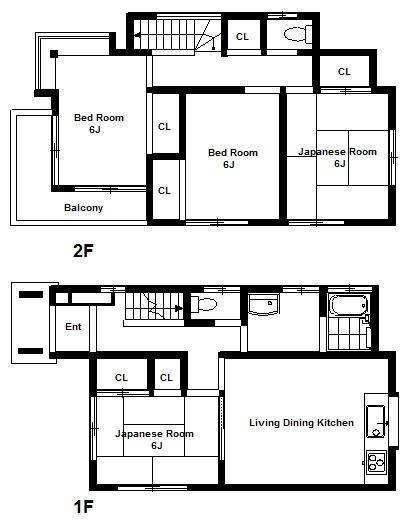 35,800,000 yen, 4LDK, Land area 100.04 sq m , Building area 88.6 sq m
3580万円、4LDK、土地面積100.04m2、建物面積88.6m2
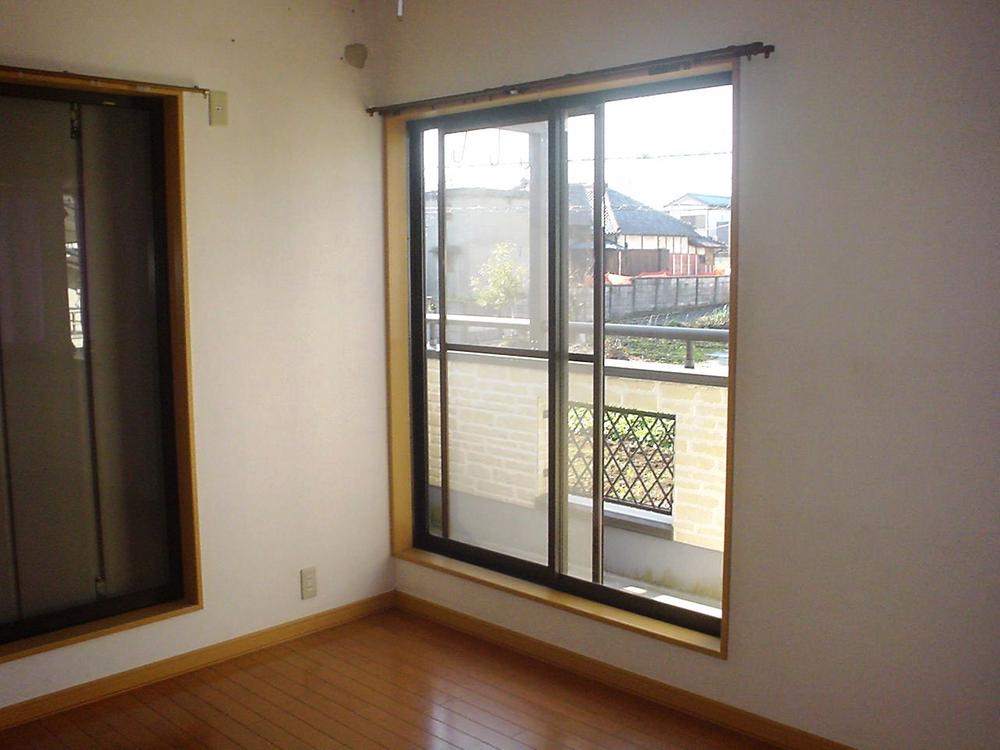 Non-living room
リビング以外の居室
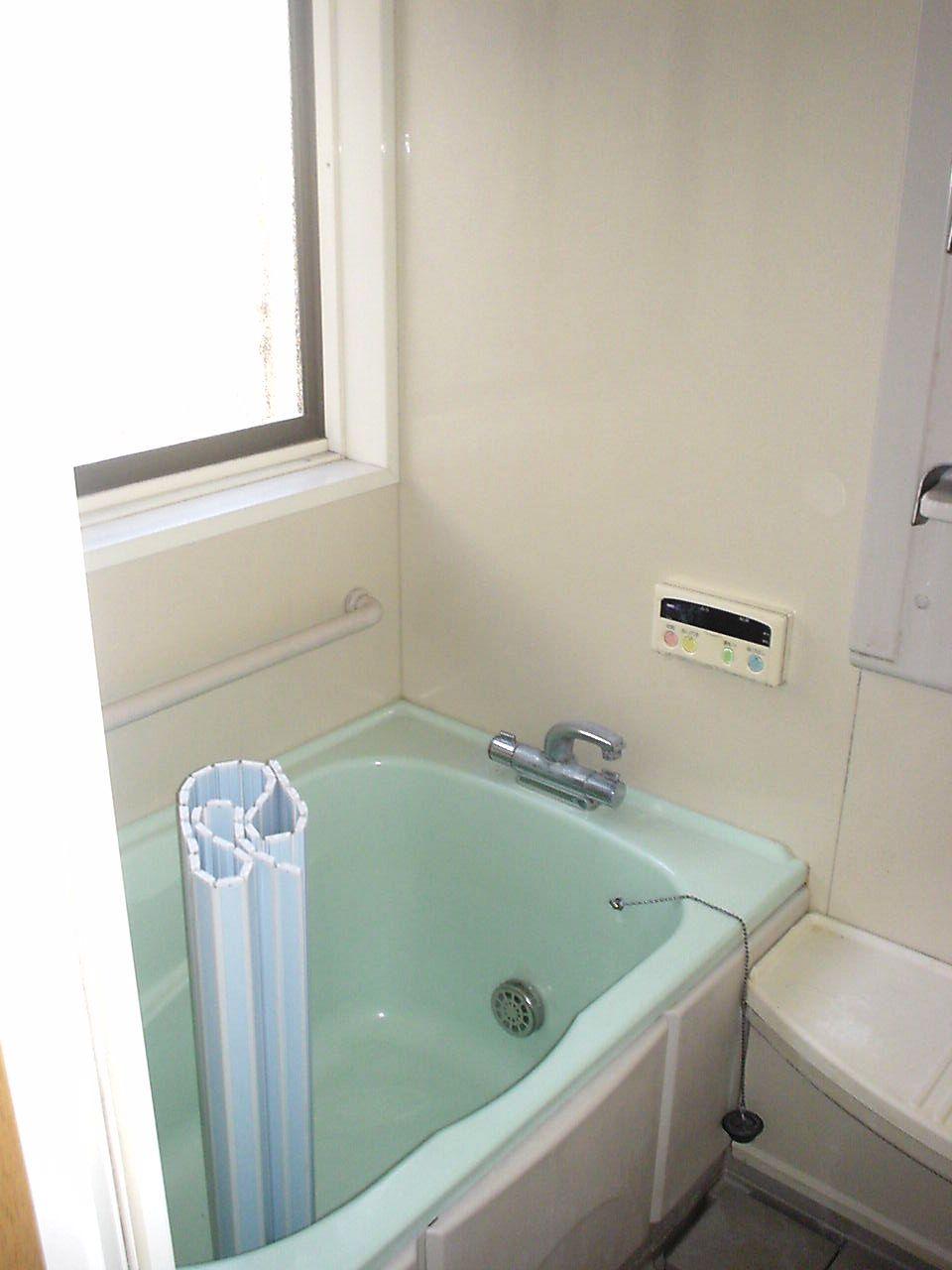 Bathroom
浴室
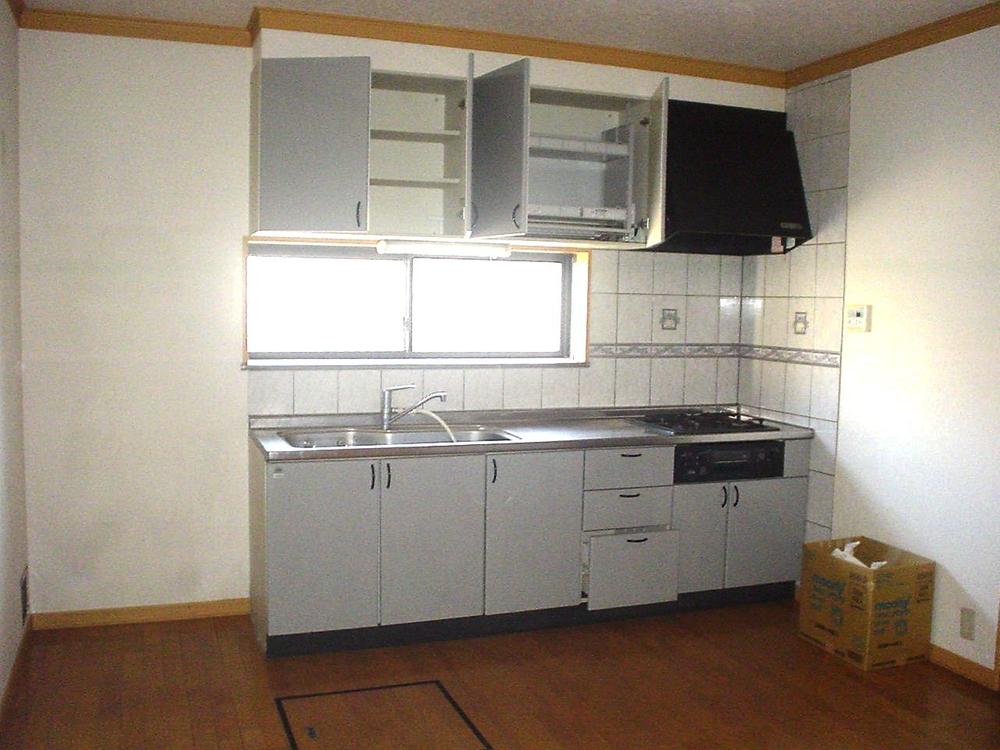 Kitchen
キッチン
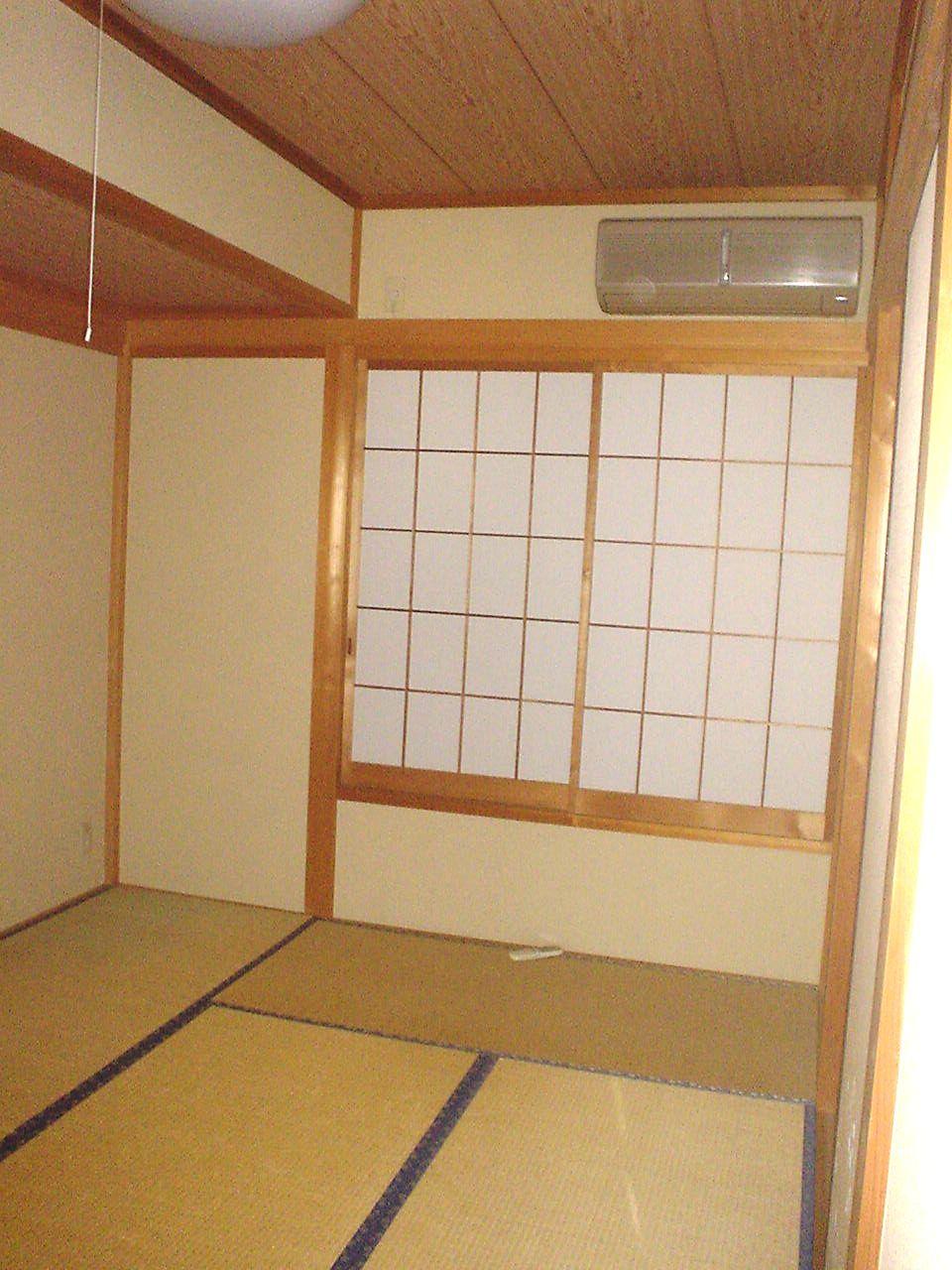 Non-living room
リビング以外の居室
Location
|







