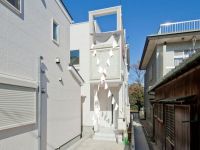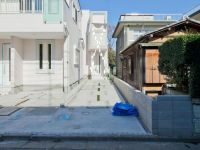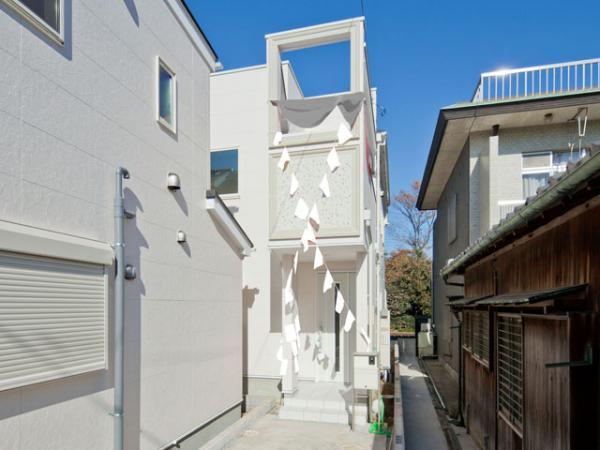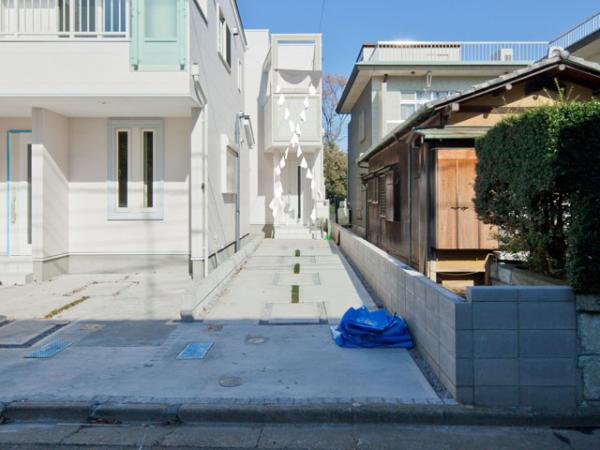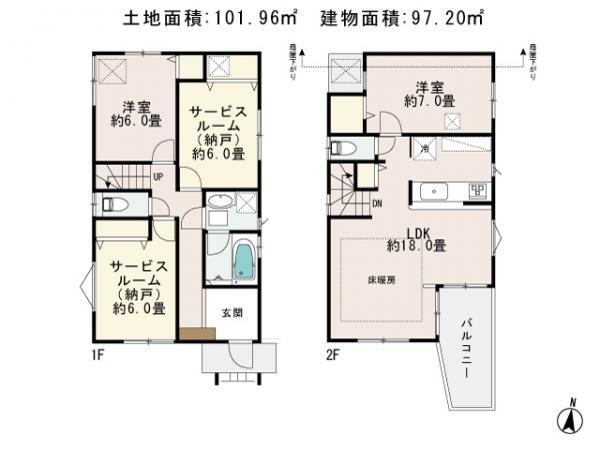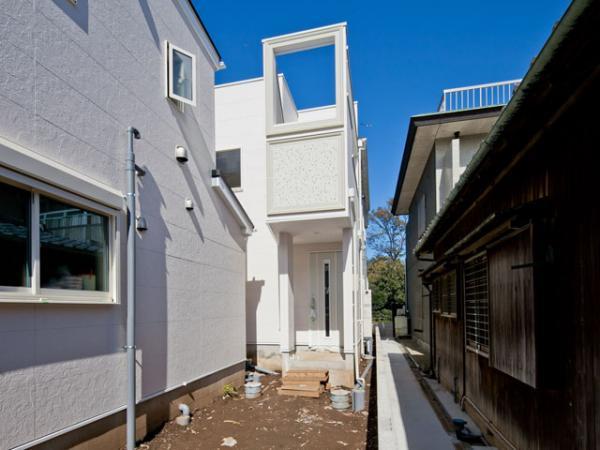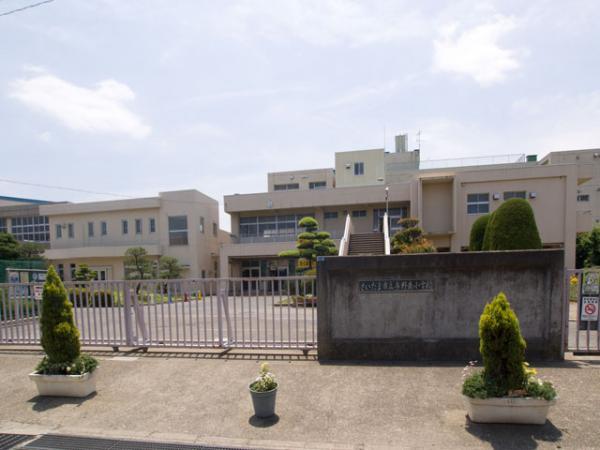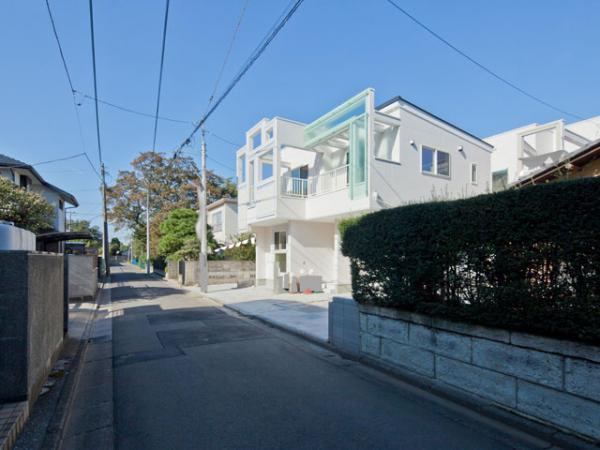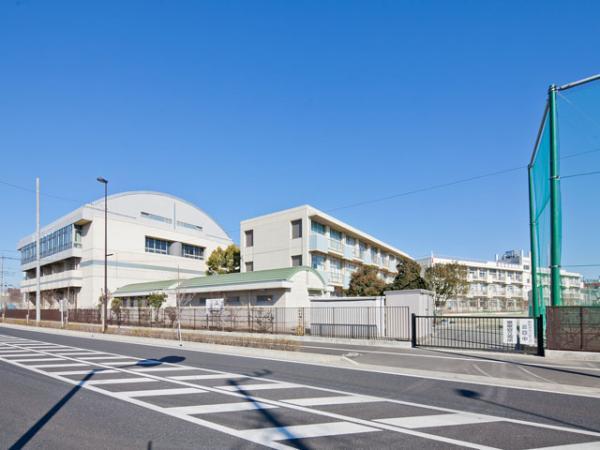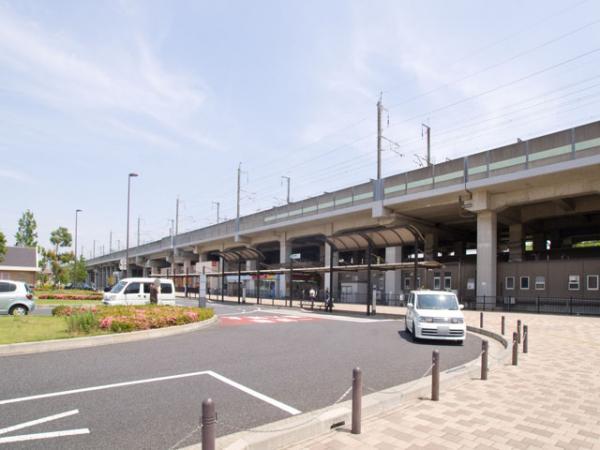|
|
Saitama, Chuo-ku,
埼玉県さいたま市中央区
|
|
JR Saikyo Line "Minamiyono" walk 11 minutes
JR埼京線「南与野」歩11分
|
|
◆ ◇ ◆ Happy even at the time of a busy morning and late return home "Minamiyono Station" walk 11 minutes! Access to each district in the JR Keihin Tohoku Line "Kitaura Station" is also a 15-minute walk is also good ◇ ◆ ◇
◆◇◆忙しい朝や遅い帰宅時にも嬉しい『南与野駅』徒歩11分!JR京浜東北線『北浦駅』も徒歩15分で各方面へのアクセスも良好です◇◆◇
|
|
■ Spacious floor plan in all room 6 quires more ■ Face-to-face kitchen conversation with your family, even while your cuisine ■ Comfortable floor heating from the foot of the warm ■ With your voice mail to worry a TV monitor of children interphone ■ Everyone your family is spacious and relaxing spacious LDK 18 Pledge
■全居室6帖以上でゆったりした間取り ■お料理をしながらでもご家族との会話が楽しめる対面キッチン ■足元からポカポカの快適床暖房 ■お子様のお留守番にも安心なTVモニタ付きインタホン ■ご家族みんながゆったりとくつろげる広々LDKは18帖
|
Features pickup 特徴ピックアップ | | 2 along the line more accessible / LDK18 tatami mats or more / It is close to the city / System kitchen / All room storage / Siemens south road / A quiet residential area / Washbasin with shower / Face-to-face kitchen / Toilet 2 places / Bathroom 1 tsubo or more / 2-story / Double-glazing / The window in the bathroom / TV monitor interphone / Urban neighborhood / All living room flooring / Dish washing dryer / All room 6 tatami mats or more / Living stairs / City gas / Floor heating 2沿線以上利用可 /LDK18畳以上 /市街地が近い /システムキッチン /全居室収納 /南側道路面す /閑静な住宅地 /シャワー付洗面台 /対面式キッチン /トイレ2ヶ所 /浴室1坪以上 /2階建 /複層ガラス /浴室に窓 /TVモニタ付インターホン /都市近郊 /全居室フローリング /食器洗乾燥機 /全居室6畳以上 /リビング階段 /都市ガス /床暖房 |
Price 価格 | | 40,800,000 yen 4080万円 |
Floor plan 間取り | | 2LDK + S (storeroom) 2LDK+S(納戸) |
Units sold 販売戸数 | | 1 units 1戸 |
Total units 総戸数 | | 3 units 3戸 |
Land area 土地面積 | | 101.96 sq m (30.84 tsubo) (measured), Alley-like portion: 35.2 sq m including 101.96m2(30.84坪)(実測)、路地状部分:35.2m2含 |
Building area 建物面積 | | 97.2 sq m (29.40 tsubo) (measured) 97.2m2(29.40坪)(実測) |
Driveway burden-road 私道負担・道路 | | Nothing, South 4m width 無、南4m幅 |
Completion date 完成時期(築年月) | | October 2013 2013年10月 |
Address 住所 | | Saitama, Chuo-ku, Odo 5 埼玉県さいたま市中央区大戸5 |
Traffic 交通 | | JR Saikyo Line "Minamiyono" walk 11 minutes
JR Keihin Tohoku Line "Kitaurawa" walk 15 minutes JR埼京線「南与野」歩11分
JR京浜東北線「北浦和」歩15分
|
Person in charge 担当者より | | Person in charge of real-estate and building Yashima Hiroo Age: has worked 23 years in the real estate ads in the 40s SUUMO. Creed is "home purchase is not a purpose in work. It is a means to get a happy life. " We do the best proposal for our customers. 担当者宅建八島 弘夫年齢:40代SUUMOで不動産広告に23年携わってきました。仕事における信条は「住宅購入は目的ではない。幸せな生活を手に入れるための手段である」 お客様にとってのベストな提案を致します。 |
Contact お問い合せ先 | | TEL: 0800-603-6421 [Toll free] mobile phone ・ Also available from PHS
Caller ID is not notified
Please contact the "saw SUUMO (Sumo)"
If it does not lead, If the real estate company TEL:0800-603-6421【通話料無料】携帯電話・PHSからもご利用いただけます
発信者番号は通知されません
「SUUMO(スーモ)を見た」と問い合わせください
つながらない方、不動産会社の方は
|
Building coverage, floor area ratio 建ぺい率・容積率 | | 60% ・ Hundred percent 60%・100% |
Time residents 入居時期 | | Consultation 相談 |
Land of the right form 土地の権利形態 | | Ownership 所有権 |
Structure and method of construction 構造・工法 | | Wooden 2-story 木造2階建 |
Use district 用途地域 | | One low-rise 1種低層 |
Other limitations その他制限事項 | | Land area: Alley-shaped portion about 35.2 square meters including 土地面積:路地状部分約35.2平米含 |
Overview and notices その他概要・特記事項 | | Contact: Yashima Hiroo, Facilities: Public Water Supply, This sewage, City gas, Building confirmation number: No. SJK-KX1311010448, Parking: car space 担当者:八島 弘夫、設備:公営水道、本下水、都市ガス、建築確認番号:第SJK-KX1311010448号、駐車場:カースペース |
Company profile 会社概要 | | <Mediation> Saitama Governor (2) No. 020699 (Corporation) Prefecture Building Lots and Buildings Transaction Business Association (Corporation) metropolitan area real estate Fair Trade Council member (Ltd.) Academic House Yubinbango338-0002 Saitama Chuo Shimoochiai 4-10-12 <仲介>埼玉県知事(2)第020699号(公社)埼玉県宅地建物取引業協会会員 (公社)首都圏不動産公正取引協議会加盟(株)アカデミックハウス〒338-0002 埼玉県さいたま市中央区下落合4-10-12 |
