New Homes » Kanto » Saitama » Chuo-ku
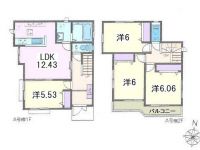 
| | Saitama, Chuo-ku, 埼玉県さいたま市中央区 |
| JR Keihin Tohoku Line "Kitaurawa" walk 18 minutes JR京浜東北線「北浦和」歩18分 |
| If it is a thing of the Saitama Chuo-ku, real estate to the "best select"! Your tour is also available on the day. Please feel free to contact us, such as financial planning and price negotiations! Reservation to 048-859-3900 (^ - ^ *) / さいたま市中央区の不動産の事なら『ベストセレクト』へ!当日ご見学も可能です。資金計画や価格の交渉などお気軽にお問い合わせください!ご予約は048-859-3900まで(^-^*)/ |
| "Minamiyono" station a 10-minute walk, of there while Odo park about 420m to 5 wayside 3 Station available convenient location lush four seasons living environment blessed with natural seasons. ■ Educational institutions ・ Conveniently located to super are aligned near. ■ Bright sun is full of light plug plenty dwelling unit facing the south road (C ・ D Building) ■ A feeling of opening corner lot (G Building) ■ Zento facing the south balcony, per yang good. 「南与野」駅徒歩10分,5沿線3駅利用可能な便利な立地にありながら大戸公園約420mの緑豊かな四季折々の自然に恵まれた住環境。■教育施設・スーパーが近くに揃う便利な立地。■南道路に面し明るい陽がたっぷり差し込む光溢れる住戸(C・D号棟)■開放感のある角地(G号棟)■全棟南側バルコニーに面し,陽当り良好。 |
Features pickup 特徴ピックアップ | | 2 along the line more accessible / Super close / System kitchen / Yang per good / All room storage / Siemens south road / Corner lot / Japanese-style room / Washbasin with shower / Face-to-face kitchen / Toilet 2 places / 2-story / South balcony / Double-glazing / Zenshitsuminami direction / Warm water washing toilet seat / Underfloor Storage / The window in the bathroom / TV monitor interphone / Leafy residential area / All room 6 tatami mats or more / All rooms are two-sided lighting 2沿線以上利用可 /スーパーが近い /システムキッチン /陽当り良好 /全居室収納 /南側道路面す /角地 /和室 /シャワー付洗面台 /対面式キッチン /トイレ2ヶ所 /2階建 /南面バルコニー /複層ガラス /全室南向き /温水洗浄便座 /床下収納 /浴室に窓 /TVモニタ付インターホン /緑豊かな住宅地 /全居室6畳以上 /全室2面採光 | Event information イベント情報 | | Local tours (please visitors to direct local) schedule / Every Saturday, Sunday and public holidays time / 10:30 ~ 16:3012 / Please feel free to visitors aligned local tours held your family than 14. 現地見学会(直接現地へご来場ください)日程/毎週土日祝時間/10:30 ~ 16:3012/14より現地見学会開催ご家族そろってお気軽にご来場ください。 | Price 価格 | | 34,800,000 yen ~ 39,800,000 yen 3480万円 ~ 3980万円 | Floor plan 間取り | | 4LDK 4LDK | Units sold 販売戸数 | | 7 units 7戸 | Total units 総戸数 | | 7 units 7戸 | Land area 土地面積 | | 77.23 sq m ~ 108.1 sq m (registration) 77.23m2 ~ 108.1m2(登記) | Building area 建物面積 | | 77.84 sq m ~ 90.46 sq m (registration) 77.84m2 ~ 90.46m2(登記) | Driveway burden-road 私道負担・道路 | | Driveway equity 144.07 square meters × 1 / 7 私道持分144.07平米×1/7 | Completion date 完成時期(築年月) | | 2014 end of March plan 2014年3月末予定 | Address 住所 | | Saitama, Chuo-ku, Odo 2 埼玉県さいたま市中央区大戸2 | Traffic 交通 | | JR Keihin Tohoku Line "Kitaurawa" walk 18 minutes
JR Saikyo Line "Minamiyono" walk 10 minutes
JR Takasaki Line "Urawa" bus 7 minutes side Bridge walk 8 minutes JR京浜東北線「北浦和」歩18分
JR埼京線「南与野」歩10分
JR高崎線「浦和」バス7分西戸橋歩8分
| Related links 関連リンク | | [Related Sites of this company] 【この会社の関連サイト】 | Person in charge 担当者より | | Person in charge of real-estate and building Karimata Ryuichi Age: 20 Daigyokai Experience: 1 year "new" ・ "heart" ・ "true" ・ "parent" ・ "Shin" ・ "Qing" ・ "core" Various "Shin" is there a best select! ! We have been to "in your eyes," "a total point of view" to the motto. 担当者宅建狩俣 龍一年齢:20代業界経験:1年『新』・『心』・『真』・『親』・『信』・『清』・『芯』 いろんな 『しん』 がベストセレクトにはあります!!『お客様目線で』 『トータルな視点で』 をモットーにさせていただいております。 | Contact お問い合せ先 | | TEL: 0800-603-1155 [Toll free] mobile phone ・ Also available from PHS
Caller ID is not notified
Please contact the "saw SUUMO (Sumo)"
If it does not lead, If the real estate company TEL:0800-603-1155【通話料無料】携帯電話・PHSからもご利用いただけます
発信者番号は通知されません
「SUUMO(スーモ)を見た」と問い合わせください
つながらない方、不動産会社の方は
| Building coverage, floor area ratio 建ぺい率・容積率 | | Kenpei rate: 60%, Volume ratio: 200% 建ペい率:60%、容積率:200% | Time residents 入居時期 | | 2014 end of March plan 2014年3月末予定 | Land of the right form 土地の権利形態 | | Ownership 所有権 | Structure and method of construction 構造・工法 | | Wooden 2-story 木造2階建 | Use district 用途地域 | | One dwelling 1種住居 | Land category 地目 | | Residential land 宅地 | Other limitations その他制限事項 | | 20m height district Unused land 6.97 square meters × 1 / 7 agreement road Yes 20m高度地区 未利用地6.97平米×1/7 協定道路有 | Overview and notices その他概要・特記事項 | | Contact: Karimata Ryuichi, Building confirmation number: No. HPA-13-06738-1 担当者:狩俣 龍一、建築確認番号:第HPA-13-06738-1号 | Company profile 会社概要 | | <Mediation> Minister of Land, Infrastructure and Transport (5) No. 005,084 (one company) National Housing Industry Association (Corporation) metropolitan area real estate Fair Trade Council member (Ltd.) best select Yonohonmachi shop Yubinbango338-0003 Saitama Chuo Honmachihigashi 1-5-14 <仲介>国土交通大臣(5)第005084号(一社)全国住宅産業協会会員 (公社)首都圏不動産公正取引協議会加盟(株)ベストセレクト与野本町店〒338-0003 埼玉県さいたま市中央区本町東1-5-14 |
Floor plan間取り図 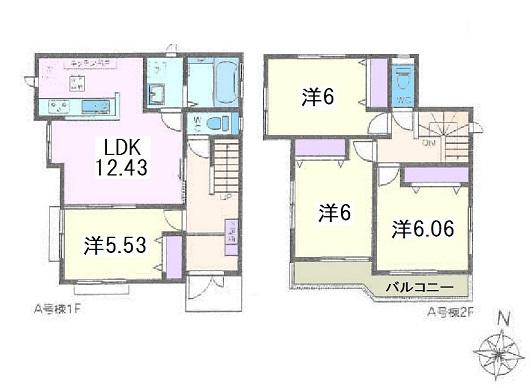 (A Building), Price 36,800,000 yen, 4LDK, Land area 108.1 sq m , Building area 87.57 sq m
(A号棟)、価格3680万円、4LDK、土地面積108.1m2、建物面積87.57m2
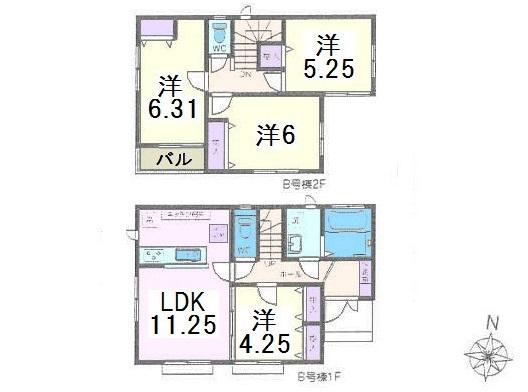 (B Building), Price 37,800,000 yen, 4LDK, Land area 89.76 sq m , Building area 80.52 sq m
(B号棟)、価格3780万円、4LDK、土地面積89.76m2、建物面積80.52m2
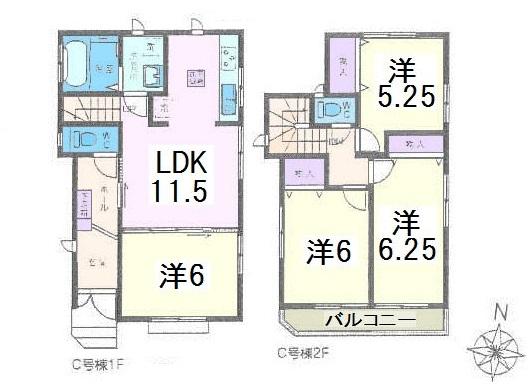 (C Building), Price 38,800,000 yen, 4LDK, Land area 89.25 sq m , Building area 83.01 sq m
(C号棟)、価格3880万円、4LDK、土地面積89.25m2、建物面積83.01m2
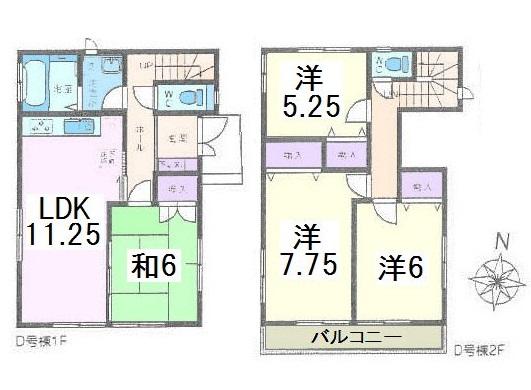 (D Building), Price 39,800,000 yen, 4LDK, Land area 82.98 sq m , Building area 88.6 sq m
(D号棟)、価格3980万円、4LDK、土地面積82.98m2、建物面積88.6m2
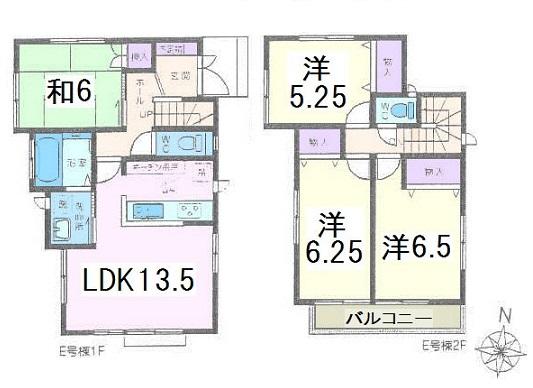 (E Building), Price 35,800,000 yen, 4LDK, Land area 101.74 sq m , Building area 85.94 sq m
(E号棟)、価格3580万円、4LDK、土地面積101.74m2、建物面積85.94m2
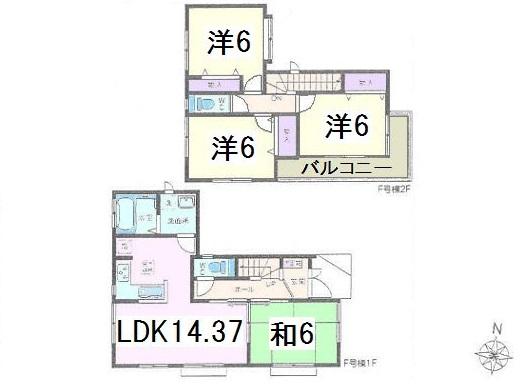 (F Building), Price 34,800,000 yen, 4LDK, Land area 86.56 sq m , Building area 90.46 sq m
(F号棟)、価格3480万円、4LDK、土地面積86.56m2、建物面積90.46m2
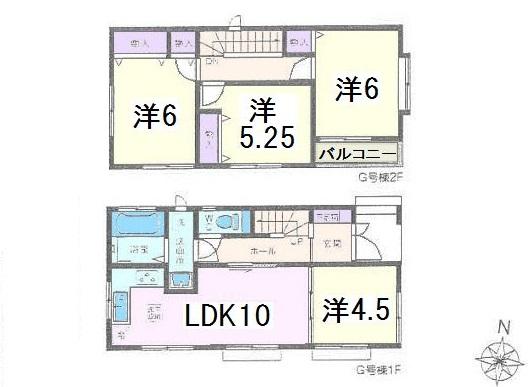 (G Building), Price 34,800,000 yen, 4LDK, Land area 77.23 sq m , Building area 77.84 sq m
(G号棟)、価格3480万円、4LDK、土地面積77.23m2、建物面積77.84m2
Location
|








