New Homes » Kanto » Saitama » Chuo-ku
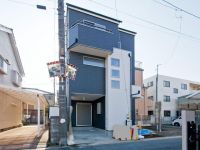 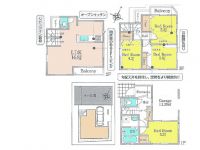
| | Saitama, Chuo-ku, 埼玉県さいたま市中央区 |
| JR Saikyo Line "Minamiyono" walk 9 minutes JR埼京線「南与野」歩9分 |
| 2 along the line more accessible, Yang per good, All room storage, A quiet residential area, LDK15 tatami mats or more, Shaping land, Face-to-face kitchen, Toilet 2 places, Built garage, Three-story or more 2沿線以上利用可、陽当り良好、全居室収納、閑静な住宅地、LDK15畳以上、整形地、対面式キッチン、トイレ2ヶ所、ビルトガレージ、3階建以上 |
| Suzuya elementary school about 500m Seven-Eleven about 180m Seimusu of about 220m peace of mind [Ground guarantee] With system 鈴谷小学校約500m セブンイレブン約180m セイムス約220m安心の【地盤保証】システム付き |
Features pickup 特徴ピックアップ | | 2 along the line more accessible / Yang per good / All room storage / A quiet residential area / LDK15 tatami mats or more / Shaping land / Face-to-face kitchen / Toilet 2 places / Built garage / Three-story or more 2沿線以上利用可 /陽当り良好 /全居室収納 /閑静な住宅地 /LDK15畳以上 /整形地 /対面式キッチン /トイレ2ヶ所 /ビルトガレージ /3階建以上 | Price 価格 | | 32,800,000 yen 3280万円 | Floor plan 間取り | | 4LDK 4LDK | Units sold 販売戸数 | | 1 units 1戸 | Total units 総戸数 | | 1 units 1戸 | Land area 土地面積 | | 56.82 sq m (registration) 56.82m2(登記) | Building area 建物面積 | | 99.26 sq m (measured), Among the first floor garage 11.39 sq m 99.26m2(実測)、うち1階車庫11.39m2 | Driveway burden-road 私道負担・道路 | | Nothing, North 4m width 無、北4m幅 | Completion date 完成時期(築年月) | | November 2013 2013年11月 | Address 住所 | | Saitama, Chuo-ku, Suzuya 4 埼玉県さいたま市中央区鈴谷4 | Traffic 交通 | | JR Saikyo Line "Minamiyono" walk 9 minutes
JR Saikyo Line "Yonohonmachi" walk 14 minutes
JR Keihin Tohoku Line "Kitaurawa" walk 25 minutes JR埼京線「南与野」歩9分
JR埼京線「与野本町」歩14分
JR京浜東北線「北浦和」歩25分
| Related links 関連リンク | | [Related Sites of this company] 【この会社の関連サイト】 | Person in charge 担当者より | | Person in charge of real-estate and building Suzuki Yuta Age: Let's look for the 20's nice My home together! ! It will help because at full power, Please leave in peace. 担当者宅建鈴木 優太年齢:20代素敵なマイホームを一緒に探しましょう!!全力でお手伝い致しますので、安心してお任せ下さい。 | Contact お問い合せ先 | | TEL: 0120-854373 [Toll free] Please contact the "saw SUUMO (Sumo)" TEL:0120-854373【通話料無料】「SUUMO(スーモ)を見た」と問い合わせください | Building coverage, floor area ratio 建ぺい率・容積率 | | 60% ・ 160% 60%・160% | Time residents 入居時期 | | Consultation 相談 | Land of the right form 土地の権利形態 | | Ownership 所有権 | Structure and method of construction 構造・工法 | | Wooden three-story 木造3階建 | Use district 用途地域 | | One middle and high 1種中高 | Other limitations その他制限事項 | | Regulations have by the Landscape Act 景観法による規制有 | Overview and notices その他概要・特記事項 | | Contact: Suzuki Yuta, Facilities: Public Water Supply, This sewage, City gas, Building confirmation number: 00404, Parking: Garage 担当者:鈴木 優太、設備:公営水道、本下水、都市ガス、建築確認番号:00404、駐車場:車庫 | Company profile 会社概要 | | <Mediation> Saitama Governor (5) No. 016625 (Corporation) All Japan Real Estate Association (Corporation) metropolitan area real estate Fair Trade Council member THR housing distribution Group Co., Ltd. House media Saitama Lesson 3 Yubinbango330-0843 Saitama Omiya-ku, Yoshiki-cho 4-261-1 Capital Building 5th floor <仲介>埼玉県知事(5)第016625号(公社)全日本不動産協会会員 (公社)首都圏不動産公正取引協議会加盟THR住宅流通グループ(株)ハウスメディアさいたま3課〒330-0843 埼玉県さいたま市大宮区吉敷町4-261-1 キャピタルビル5階 |
Local appearance photo現地外観写真 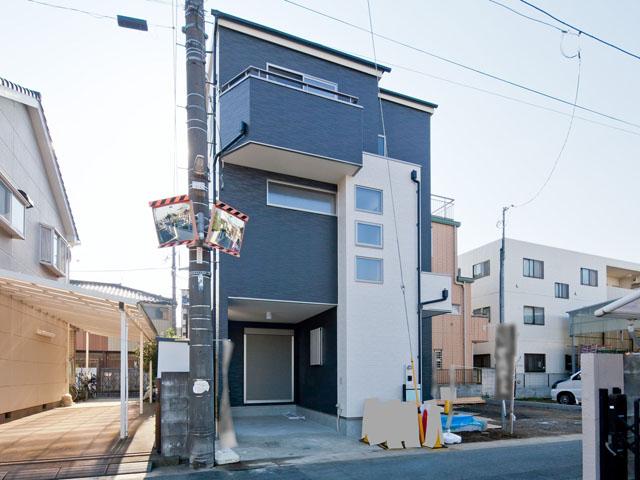 Local shooting 1
現地撮影1
Floor plan間取り図 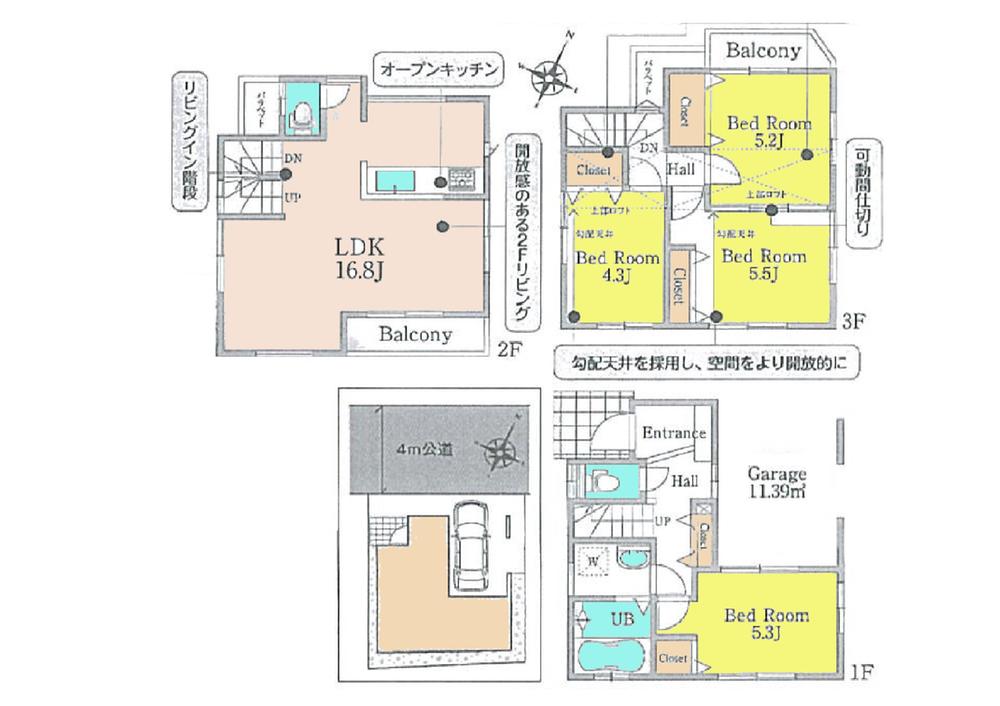 32,800,000 yen, 4LDK, Land area 56.82 sq m , Building area 99.26 sq m 3 Building
3280万円、4LDK、土地面積56.82m2、建物面積99.26m2 3号棟
Local photos, including front road前面道路含む現地写真 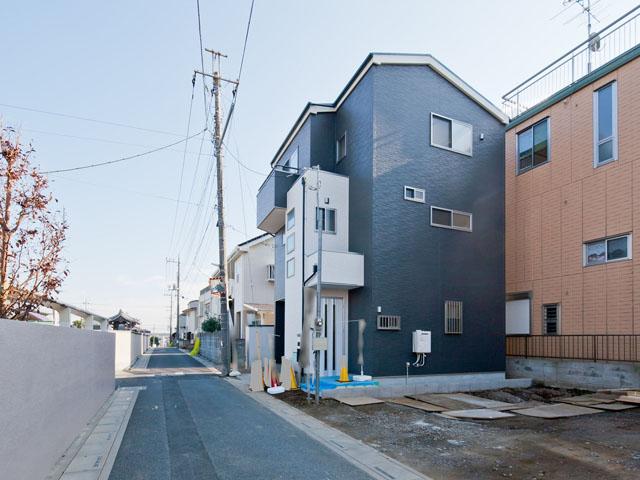 Local shooting 2
現地撮影2
Local appearance photo現地外観写真 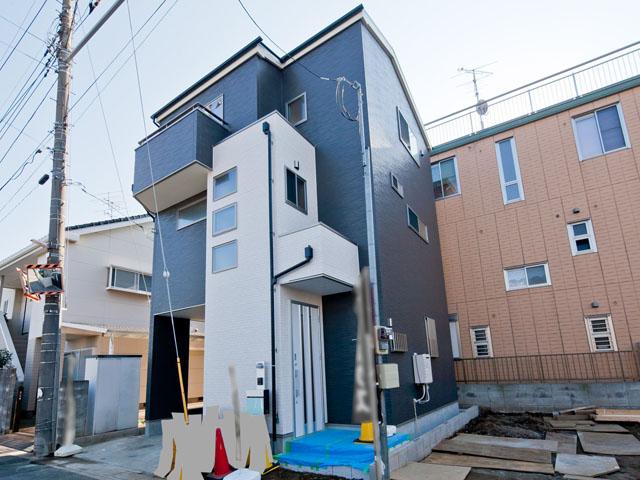 Local shooting 3
現地撮影3
Primary school小学校 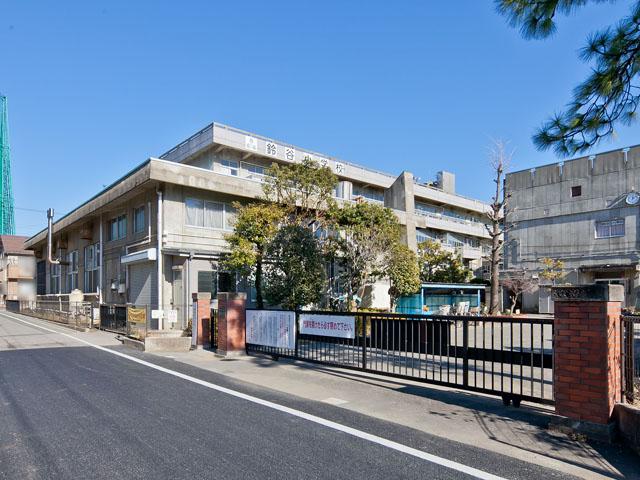 Suzuya until elementary school 500m
鈴谷小学校まで500m
Junior high school中学校 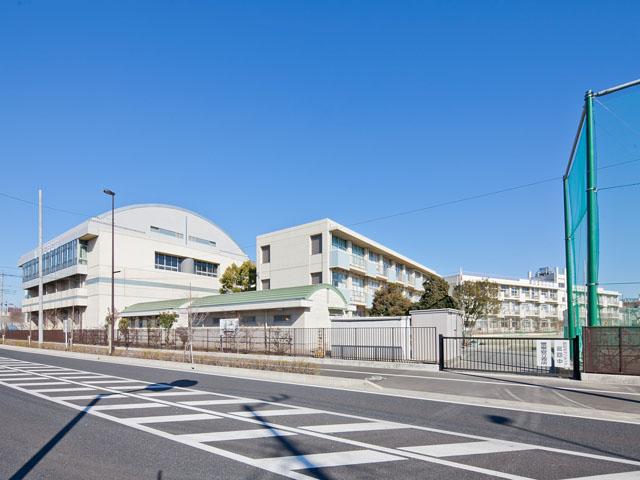 Yono to South Junior High School 1260m
与野南中学校まで1260m
Location
|







