New Homes » Kanto » Saitama » Chuo-ku
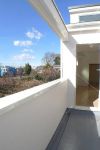 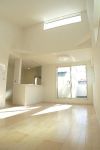
| | Saitama, Chuo-ku, 埼玉県さいたま市中央区 |
| JR Saikyo Line "Minamiyono" walk 11 minutes JR埼京線「南与野」歩11分 |
| Educational institutions ・ Shopping facilities familiar prime location ◇, Chuo-ku, Odo ◇ ■ South road ■ Yono 250m to the south elementary school ■ Yono 400m to the south junior high school ■ 550m until ion Kitaurawa shop ■ Floor heating ■ Dishwasher 教育施設・買物施設が身近な好立地◇中央区大戸◇ ■南公道 ■与野南小学校まで250m ■与野南中学校まで400m ■イオン北浦和店まで550m ■床暖房 ■食洗機 |
Features pickup 特徴ピックアップ | | Eco-point target housing / Measures to conserve energy / Corresponding to the flat-35S / Pre-ground survey / Vibration Control ・ Seismic isolation ・ Earthquake resistant / Seismic fit / Immediate Available / 2 along the line more accessible / LDK18 tatami mats or more / Energy-saving water heaters / See the mountain / It is close to golf course / Super close / It is close to the city / System kitchen / Bathroom Dryer / Yang per good / All room storage / Siemens south road / A quiet residential area / Around traffic fewer / garden / Washbasin with shower / Face-to-face kitchen / Wide balcony / Barrier-free / Toilet 2 places / Natural materials / Bathroom 1 tsubo or more / South balcony / Double-glazing / Otobasu / Warm water washing toilet seat / Nantei / Underfloor Storage / The window in the bathroom / TV monitor interphone / High-function toilet / Leafy residential area / Urban neighborhood / Ventilation good / Dish washing dryer / Water filter / City gas / Flat terrain / Floor heating エコポイント対象住宅 /省エネルギー対策 /フラット35Sに対応 /地盤調査済 /制震・免震・耐震 /耐震適合 /即入居可 /2沿線以上利用可 /LDK18畳以上 /省エネ給湯器 /山が見える /ゴルフ場が近い /スーパーが近い /市街地が近い /システムキッチン /浴室乾燥機 /陽当り良好 /全居室収納 /南側道路面す /閑静な住宅地 /周辺交通量少なめ /庭 /シャワー付洗面台 /対面式キッチン /ワイドバルコニー /バリアフリー /トイレ2ヶ所 /自然素材 /浴室1坪以上 /南面バルコニー /複層ガラス /オートバス /温水洗浄便座 /南庭 /床下収納 /浴室に窓 /TVモニタ付インターホン /高機能トイレ /緑豊かな住宅地 /都市近郊 /通風良好 /食器洗乾燥機 /浄水器 /都市ガス /平坦地 /床暖房 | Price 価格 | | 41,800,000 yen 4180万円 | Floor plan 間取り | | 4LDK 4LDK | Units sold 販売戸数 | | 1 units 1戸 | Land area 土地面積 | | 100.57 sq m (registration), Alley-like portion: 31.29 sq m including 100.57m2(登記)、路地状部分:31.29m2含 | Building area 建物面積 | | 94.36 sq m (registration) 94.36m2(登記) | Driveway burden-road 私道負担・道路 | | Nothing, South 4m width 無、南4m幅 | Completion date 完成時期(築年月) | | September 2013 2013年9月 | Address 住所 | | Saitama, Chuo-ku, Odo 5 埼玉県さいたま市中央区大戸5 | Traffic 交通 | | JR Saikyo Line "Minamiyono" walk 11 minutes
JR Keihin Tohoku Line "Kitaurawa" walk 15 minutes
JR Musashino Line "Musashi Urawa" walk 33 minutes JR埼京線「南与野」歩11分
JR京浜東北線「北浦和」歩15分
JR武蔵野線「武蔵浦和」歩33分 | Related links 関連リンク | | [Related Sites of this company] 【この会社の関連サイト】 | Person in charge 担当者より | | Rep Matsumura Hiroshi 担当者松村 宏 | Contact お問い合せ先 | | TEL: 0800-603-7543 [Toll free] mobile phone ・ Also available from PHS
Caller ID is not notified
Please contact the "saw SUUMO (Sumo)"
If it does not lead, If the real estate company TEL:0800-603-7543【通話料無料】携帯電話・PHSからもご利用いただけます
発信者番号は通知されません
「SUUMO(スーモ)を見た」と問い合わせください
つながらない方、不動産会社の方は
| Building coverage, floor area ratio 建ぺい率・容積率 | | 60% ・ Hundred percent 60%・100% | Time residents 入居時期 | | Immediate available 即入居可 | Land of the right form 土地の権利形態 | | Ownership 所有権 | Structure and method of construction 構造・工法 | | Wooden 2-story 木造2階建 | Use district 用途地域 | | One low-rise 1種低層 | Other limitations その他制限事項 | | Irregular land 不整形地 | Overview and notices その他概要・特記事項 | | Contact: Matsumura Hiroshi, Facilities: Public Water Supply, City gas, Building confirmation number: No. SJK-KX1311010446 other, Parking: car space 担当者:松村 宏、設備:公営水道、都市ガス、建築確認番号:第SJK-KX1311010446号他、駐車場:カースペース | Company profile 会社概要 | | <Mediation> Saitama Governor (2) No. 021,060 (one company) Real Estate Association (Corporation) metropolitan area real estate Fair Trade Council member THR housing distribution Group Co., Ltd. House network Urawa Lesson 4 Yubinbango330-0064 Saitama Urawa Ward City Kishimachi 6-1-5 <仲介>埼玉県知事(2)第021060号(一社)不動産協会会員 (公社)首都圏不動産公正取引協議会加盟THR住宅流通グループ(株)ハウスネットワーク浦和4課〒330-0064 埼玉県さいたま市浦和区岸町6-1-5 |
Local appearance photo現地外観写真 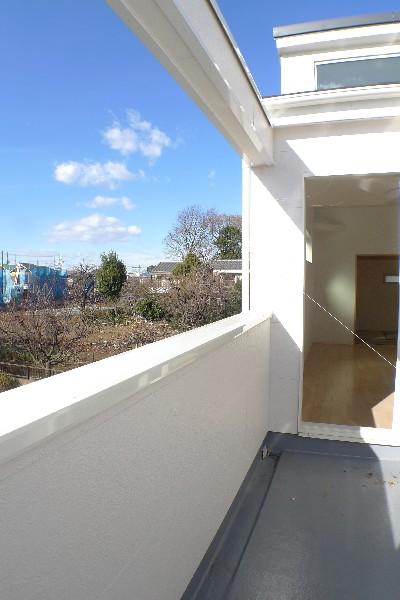 It is a mansion and designer houses and nature full of scenery to collaboration. ◆ Saikyo 11 minutes ◆ Keihin line 15 minutes
デザイナー住宅と自然あふれる景観とがコラボする邸宅です。◆埼京線11分◆京浜線15分
Livingリビング 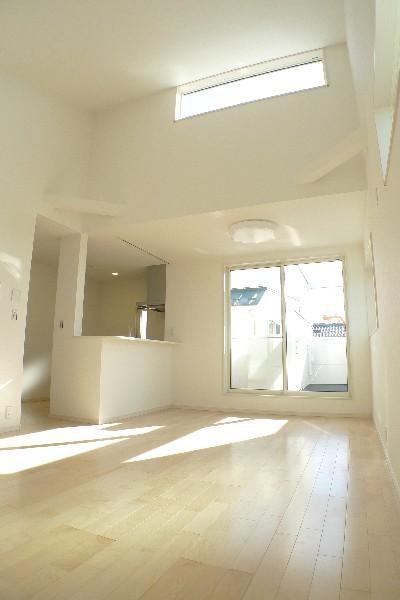 Detached interior introspection Pictures - Living Sunshine and the open feeling is full at the height of the slope ceiling!
戸建内装内観写真-リビング 勾配天井の高さで日差しと開放感がいっぱいです!
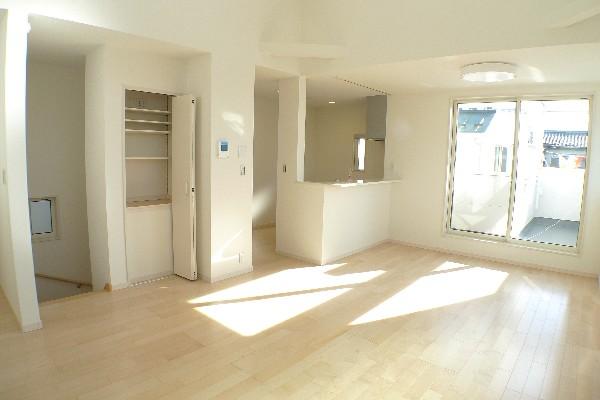 Detached interior introspection Pictures - Living Storage of living can also be used as a food pantry.
戸建内装内観写真-リビング リビングの収納は食品パントリーとしても活用できます。
Floor plan間取り図 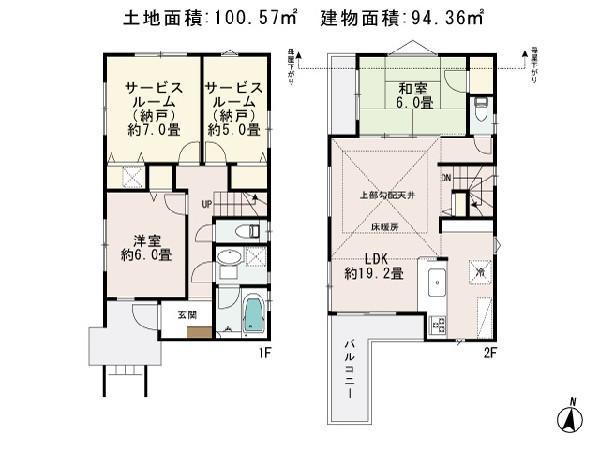 41,800,000 yen, 4LDK, Land area 100.57 sq m , Building area 94.36 sq m
4180万円、4LDK、土地面積100.57m2、建物面積94.36m2
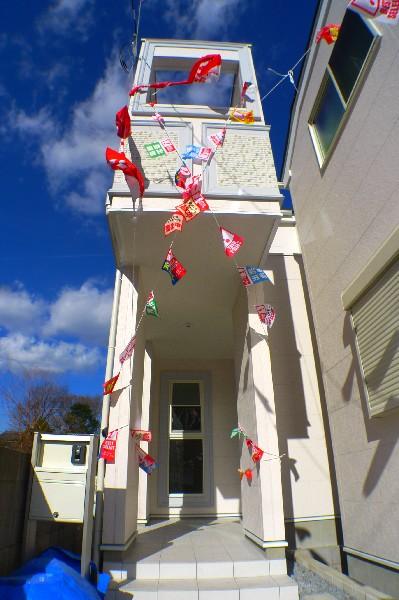 Local appearance photo
現地外観写真
Livingリビング 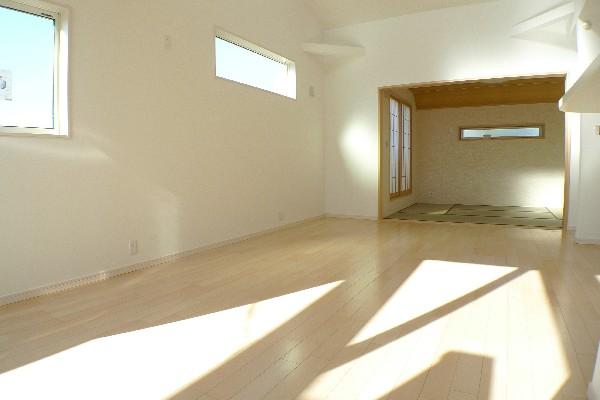 Detached interior introspection Pictures - Living Large space of 25 pledge to match the Japanese-style rooms that follow from living Floor heating is also equipped with friendly warmth!
戸建内装内観写真-リビング リビングから続く和室を合わせて25帖の大空間 床暖房も装備され優しい暖かさ!
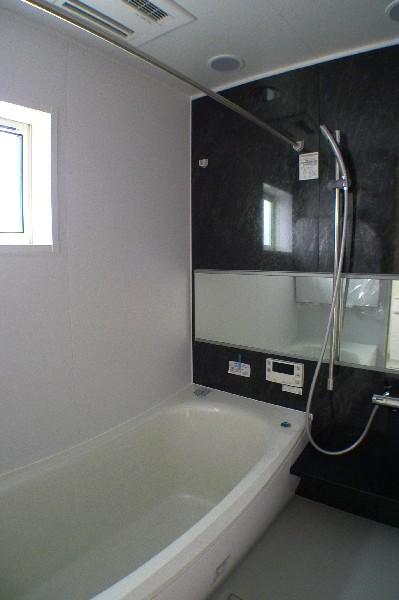 Bathroom
浴室
Kitchenキッチン 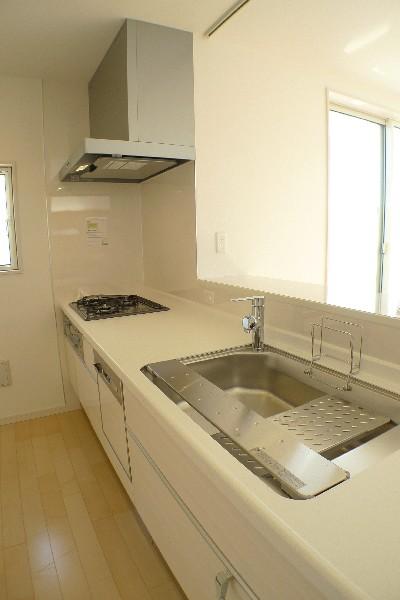 Bright kitchen, which also includes dishwashers
食器洗浄機も備えた明るいキッチン
Non-living roomリビング以外の居室 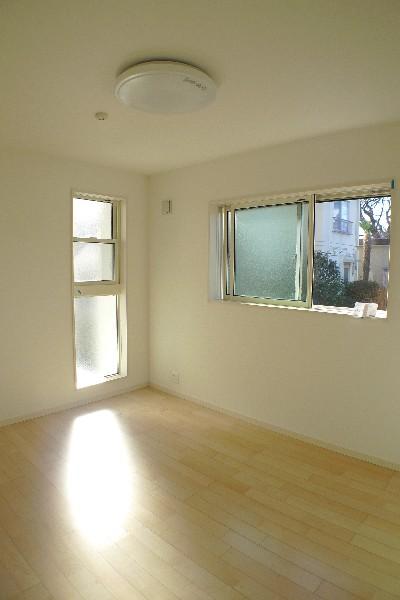 1 Kaiyoshitsu 6 Pledge
1階洋室6帖
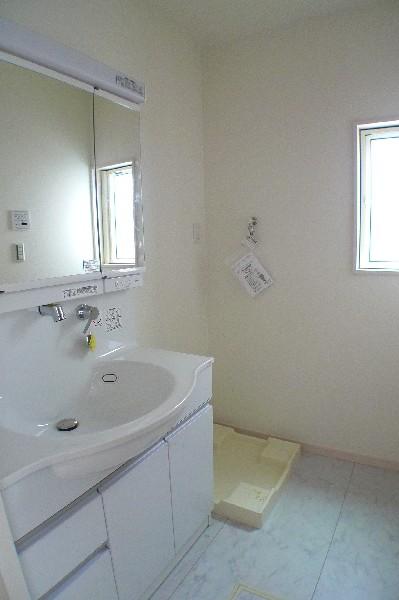 Wash basin, toilet
洗面台・洗面所
Primary school小学校 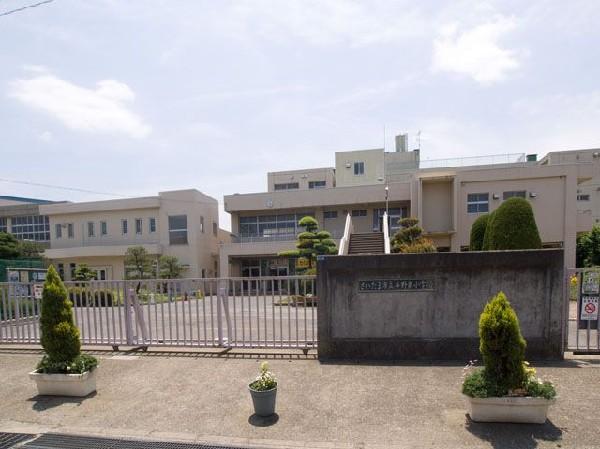 Minamiyono elementary school 250m to
南与野小学校 まで250m
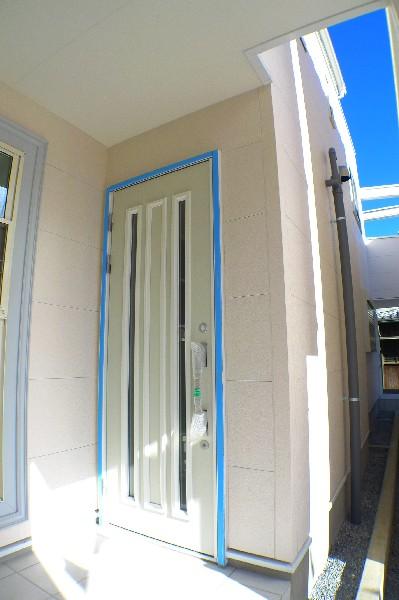 Local appearance photo
現地外観写真
Livingリビング 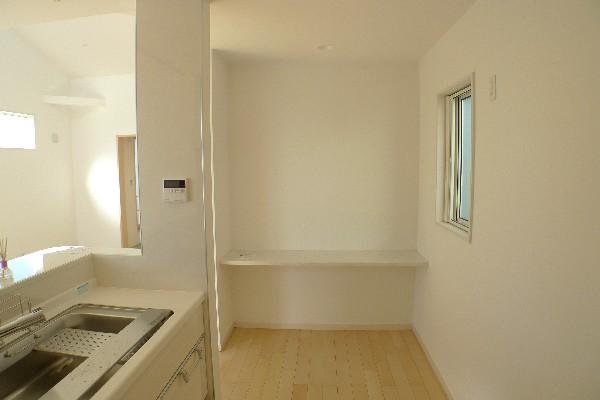 Detached interior introspection Pictures - Living Counter space in the kitchen next to the How many.
戸建内装内観写真-リビング キッチン横のカウンタースペースは使い方いろいろ。
Non-living roomリビング以外の居室 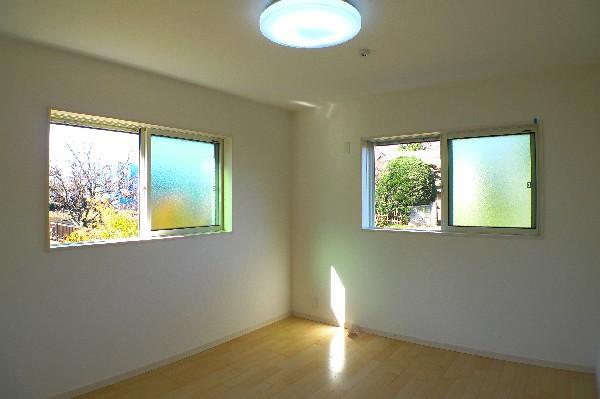 First floor 7 Pledge Western-style. From the window, "an idyllic landscape."
1階7帖洋室。窓からは『のどかな風景』
Junior high school中学校 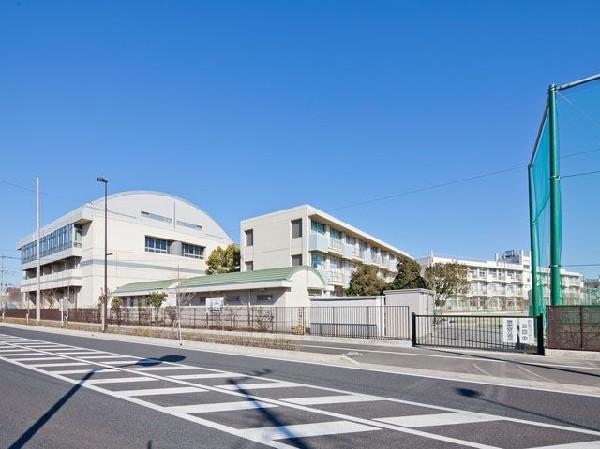 Minamiyono junior high school 400m to
南与野中学校 まで400m
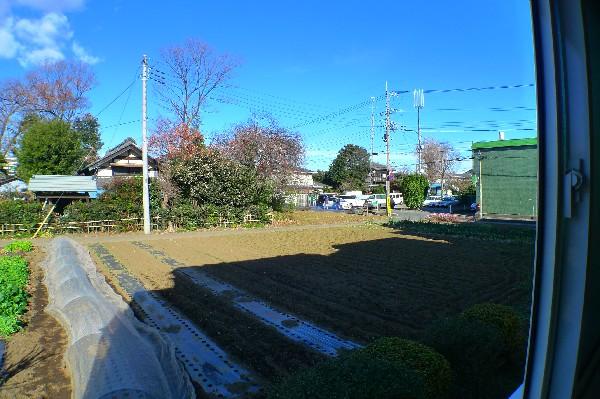 Living
リビング
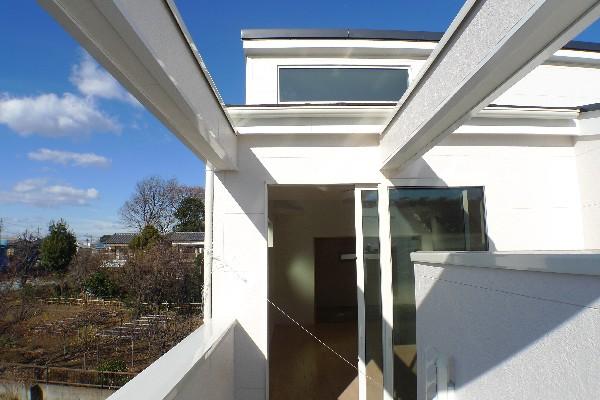 Living
リビング
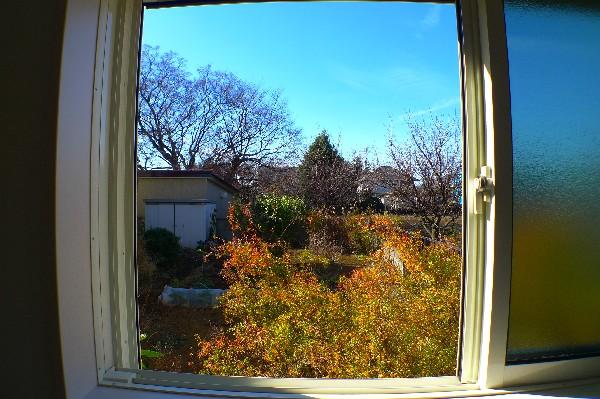 Non-living room
リビング以外の居室
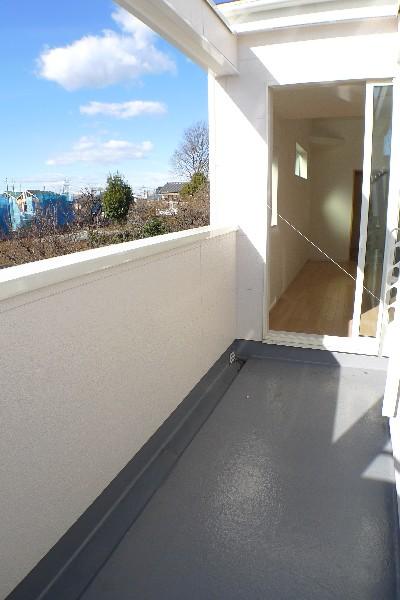 Living
リビング
Location
|




















