New Homes » Kanto » Saitama » Chuo-ku
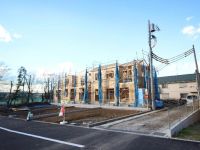 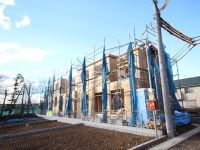
| | Saitama, Chuo-ku, 埼玉県さいたま市中央区 |
| JR Saikyo Line "Minamiyono" walk 10 minutes JR埼京線「南与野」歩10分 |
| A wider range of access to the city center in two lines Available 2路線利用可で都心へのアクセスの幅が広がります |
| ■ City convenience and quiet living environment in harmony ■ 300m until convenient Yono south elementary school to go to school, Yono to South Junior High School 240m! ■ Park-friendly living environment in many child-rearing ■ Get both housing performance evaluation report of the design and construction ■ It takes a lot of storage space, Perfect for those who want to live in a clean space ■ Will enhance the performance of the support a comfortable life ■利便性と閑静な住環境が調和した街 ■通学に便利な与野南小学校まで300m、与野南中学校まで240m!■公園が多く子育てにやさしい住環境です■設計と建設の両住宅性能評価書を取得■収納スペースを多くとり、スッキリ空間で暮らしたい方にピッタリ■充実の性能が快適な生活をサポートします |
Features pickup 特徴ピックアップ | | Construction housing performance with evaluation / Design house performance with evaluation / Eco-point target housing / Measures to conserve energy / Corresponding to the flat-35S / Pre-ground survey / Vibration Control ・ Seismic isolation ・ Earthquake resistant / Seismic fit / 2 along the line more accessible / Energy-saving water heaters / It is close to golf course / It is close to Tennis Court / Super close / It is close to the city / Facing south / System kitchen / Yang per good / All room storage / Flat to the station / A quiet residential area / Around traffic fewer / garden / Washbasin with shower / Wide balcony / 3 face lighting / Barrier-free / Natural materials / Bathroom 1 tsubo or more / 2-story / South balcony / Double-glazing / Warm water washing toilet seat / Nantei / Underfloor Storage / The window in the bathroom / TV monitor interphone / High-function toilet / Leafy residential area / Urban neighborhood / Ventilation good / Water filter / City gas / Flat terrain 建設住宅性能評価付 /設計住宅性能評価付 /エコポイント対象住宅 /省エネルギー対策 /フラット35Sに対応 /地盤調査済 /制震・免震・耐震 /耐震適合 /2沿線以上利用可 /省エネ給湯器 /ゴルフ場が近い /テニスコートが近い /スーパーが近い /市街地が近い /南向き /システムキッチン /陽当り良好 /全居室収納 /駅まで平坦 /閑静な住宅地 /周辺交通量少なめ /庭 /シャワー付洗面台 /ワイドバルコニー /3面採光 /バリアフリー /自然素材 /浴室1坪以上 /2階建 /南面バルコニー /複層ガラス /温水洗浄便座 /南庭 /床下収納 /浴室に窓 /TVモニタ付インターホン /高機能トイレ /緑豊かな住宅地 /都市近郊 /通風良好 /浄水器 /都市ガス /平坦地 | Property name 物件名 | | Yono Odo 2 与野大戸2 | Price 価格 | | 34,800,000 yen ~ 39,800,000 yen 3480万円 ~ 3980万円 | Floor plan 間取り | | 4LDK 4LDK | Units sold 販売戸数 | | 7 units 7戸 | Total units 総戸数 | | 7 units 7戸 | Land area 土地面積 | | 77.23 sq m ~ 108.1 sq m (registration) 77.23m2 ~ 108.1m2(登記) | Building area 建物面積 | | 77.84 sq m ~ 90.46 sq m (registration) 77.84m2 ~ 90.46m2(登記) | Driveway burden-road 私道負担・道路 | | Road width: 4m, Driveway equity Yes: 144.077 sq m × 1 / 7, Unused land equity Yes: 6.97 sq m × 1 / 7 道路幅:4m、私道持分有:144.077m2×1/7、未利用地持分有:6.97m2×1/7 | Completion date 完成時期(築年月) | | March 2015 in late schedule 2015年3月下旬予定 | Address 住所 | | Saitama, Chuo-ku, Odo 2-1033-4 埼玉県さいたま市中央区大戸2-1033-4 | Traffic 交通 | | JR Saikyo Line "Minamiyono" walk 10 minutes
JR Saikyo Line "Urawa medium" walk 18 minutes
JR Keihin Tohoku Line "Kitaurawa" walk 18 minutes JR埼京線「南与野」歩10分
JR埼京線「中浦和」歩18分
JR京浜東北線「北浦和」歩18分
| Related links 関連リンク | | [Related Sites of this company] 【この会社の関連サイト】 | Person in charge 担当者より | | Person in charge of nuclear transplantation Nice to meet you right, Nuclear transplantation My name is right (Akira Tsunoi). Please tell us what ... so we do the day-to-day operating activities aim to be able to offer meticulous information of local unique. Thank you. 担当者角井 右はじめまして、角井右(つのいあきら)と申します。地元ならではのきめ細やかな情報をご提供できるよう日々心掛け営業活動を行っておりますので何なりとお申しつけ下さい。宜しくお願い致します。 | Contact お問い合せ先 | | TEL: 0800-603-7532 [Toll free] mobile phone ・ Also available from PHS
Caller ID is not notified
Please contact the "saw SUUMO (Sumo)"
If it does not lead, If the real estate company TEL:0800-603-7532【通話料無料】携帯電話・PHSからもご利用いただけます
発信者番号は通知されません
「SUUMO(スーモ)を見た」と問い合わせください
つながらない方、不動産会社の方は
| Building coverage, floor area ratio 建ぺい率・容積率 | | Kenpei rate: 60%, Volume ratio: 200% 建ペい率:60%、容積率:200% | Time residents 入居時期 | | March 2015 in late schedule 2015年3月下旬予定 | Land of the right form 土地の権利形態 | | Ownership 所有権 | Structure and method of construction 構造・工法 | | Wooden 2-story 木造2階建 | Use district 用途地域 | | One dwelling 1種住居 | Land category 地目 | | Residential land 宅地 | Other limitations その他制限事項 | | 20m height district 20m高度地区 | Overview and notices その他概要・特記事項 | | Contact: nuclear transplantation right, Building confirmation number: No. HPA-13-06788-1 other 担当者:角井 右、建築確認番号:第HPA-13-06788-1号他 | Company profile 会社概要 | | <Mediation> Saitama Governor (2) No. 021,060 (one company) Real Estate Association (Corporation) metropolitan area real estate Fair Trade Council member THR housing distribution Group Co., Ltd. House network Urawa Division 1 Yubinbango330-0064 Saitama Prefecture Urawa Ward City Kishimachi 6-1-5 <仲介>埼玉県知事(2)第021060号(一社)不動産協会会員 (公社)首都圏不動産公正取引協議会加盟THR住宅流通グループ(株)ハウスネットワーク浦和1課〒330-0064 埼玉県さいたま市浦和区岸町6-1-5 |
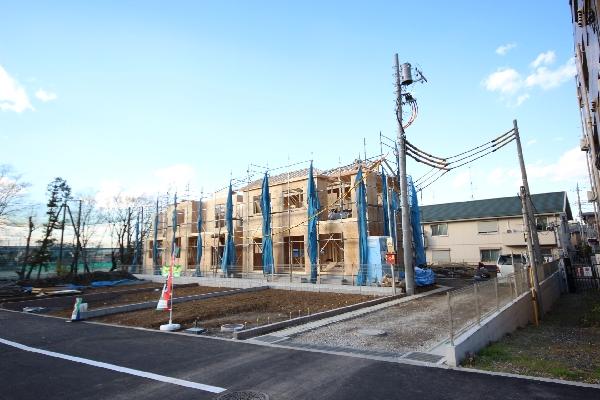 Local appearance photo
現地外観写真
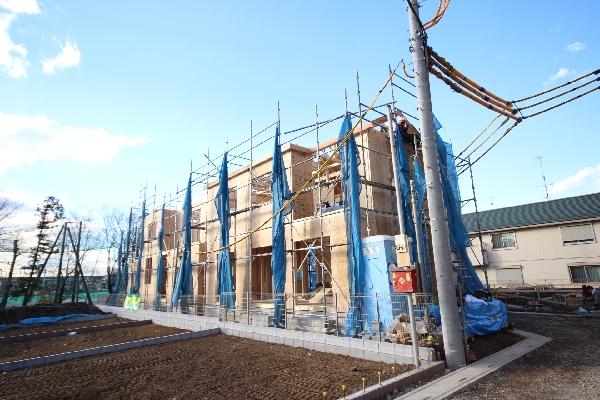 Local appearance photo
現地外観写真
Floor plan間取り図 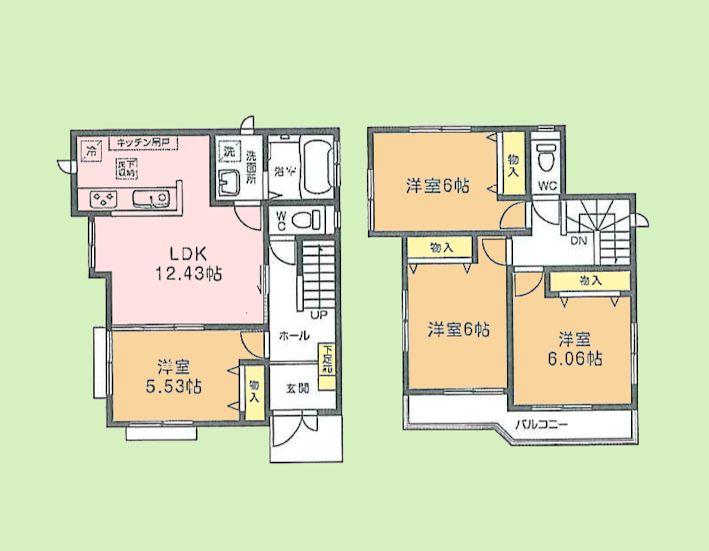 (A Building), Price 36,800,000 yen, 4LDK, Land area 108.1 sq m , Building area 87.57 sq m
(A号棟)、価格3680万円、4LDK、土地面積108.1m2、建物面積87.57m2
Primary school小学校 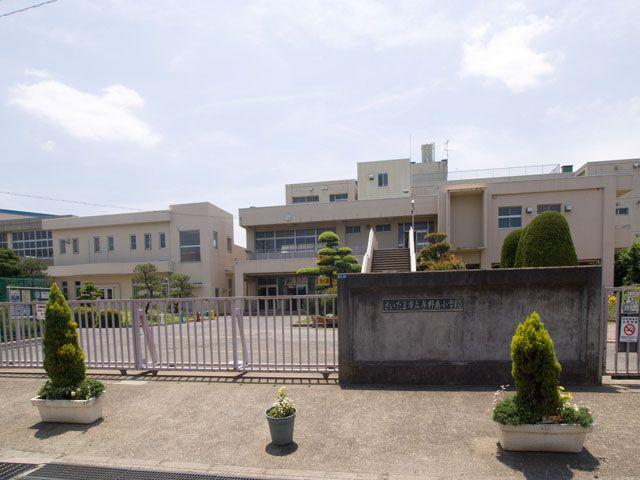 Yono 300m to the south elementary school
与野南小学校まで300m
Junior high school中学校 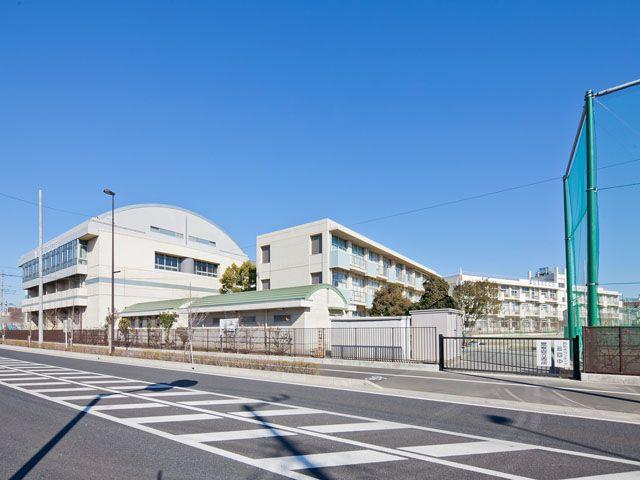 Yono to South Junior High School 240m
与野南中学校まで240m
Floor plan間取り図 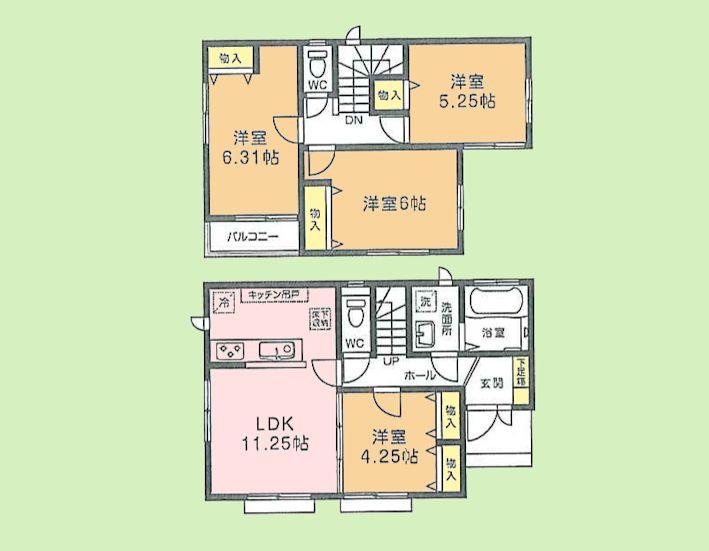 (B Building), Price 37,800,000 yen, 4LDK, Land area 89.76 sq m , Building area 80.52 sq m
(B号棟)、価格3780万円、4LDK、土地面積89.76m2、建物面積80.52m2
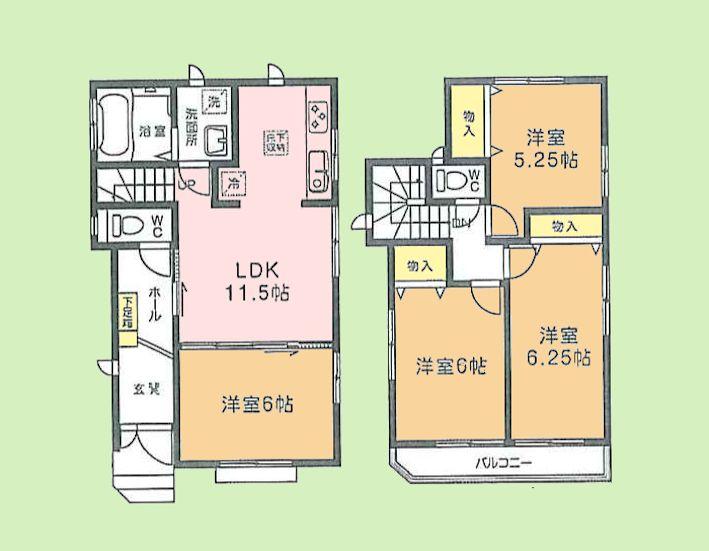 (C Building), Price 38,800,000 yen, 4LDK, Land area 89.25 sq m , Building area 83.01 sq m
(C号棟)、価格3880万円、4LDK、土地面積89.25m2、建物面積83.01m2
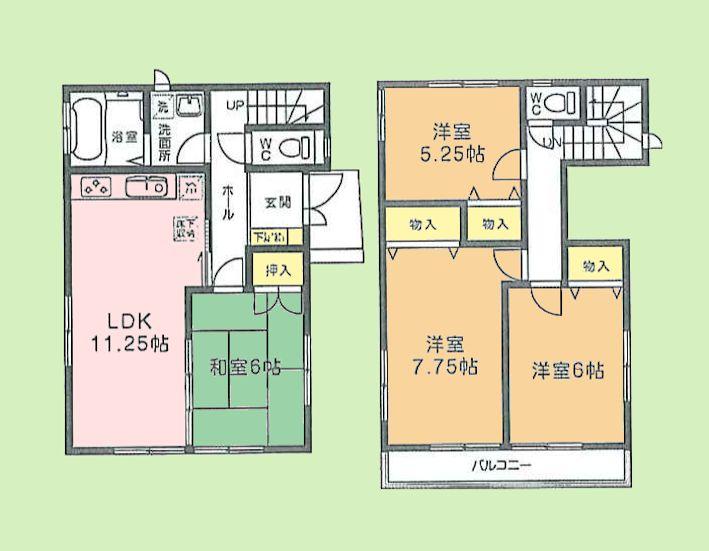 (D Building), Price 39,800,000 yen, 4LDK, Land area 82.98 sq m , Building area 88.6 sq m
(D号棟)、価格3980万円、4LDK、土地面積82.98m2、建物面積88.6m2
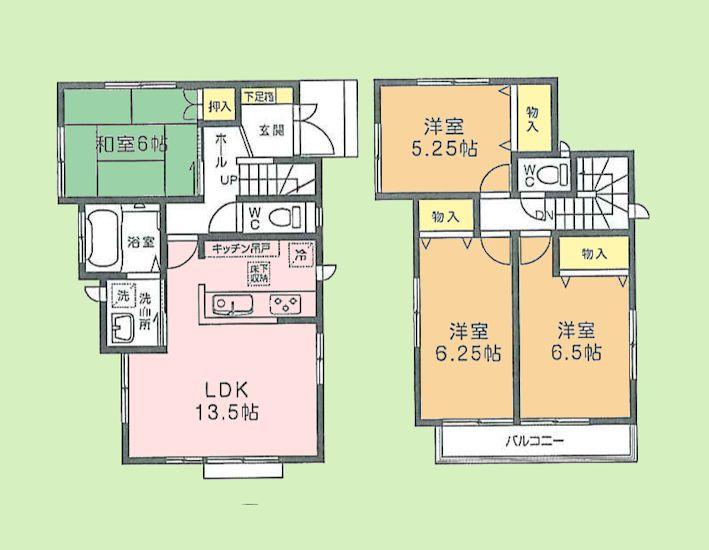 (E Building), Price 35,800,000 yen, 4LDK, Land area 101.74 sq m , Building area 85.94 sq m
(E号棟)、価格3580万円、4LDK、土地面積101.74m2、建物面積85.94m2
Park公園 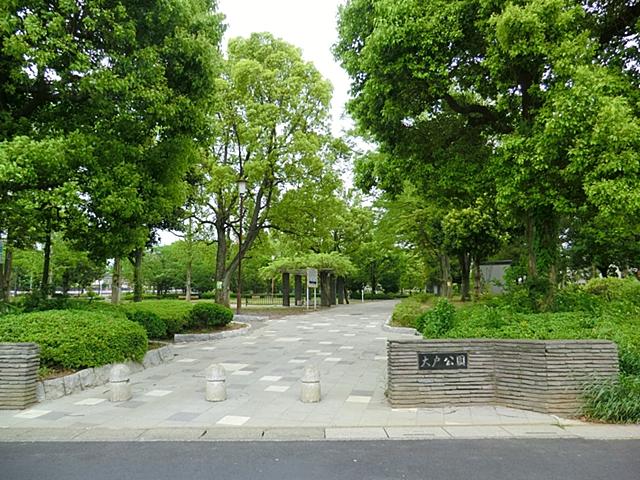 80m to Odo park
大戸公園まで80m
Shopping centreショッピングセンター 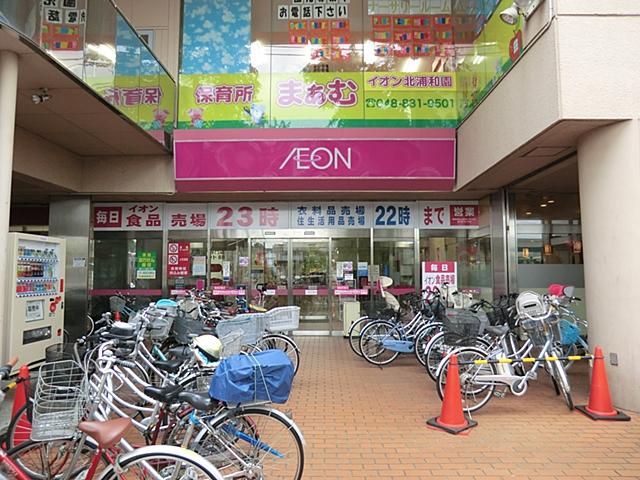 850m until ion Kitaurawa shop
イオン北浦和店まで850m
Supermarketスーパー 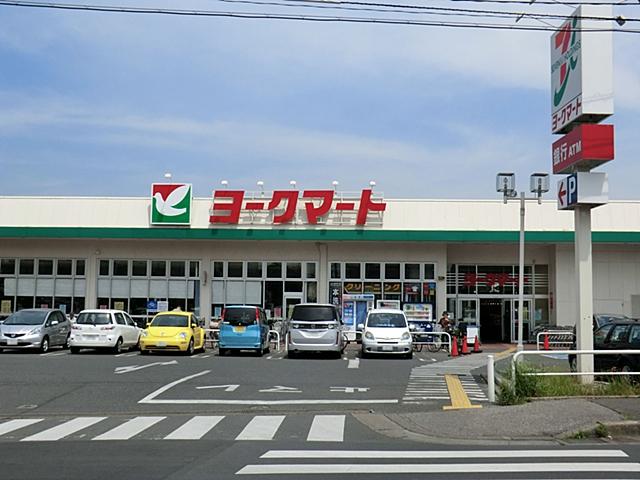 York Mart until Minamimotojuku shop 950m
ヨークマート南元宿店まで950m
Hospital病院 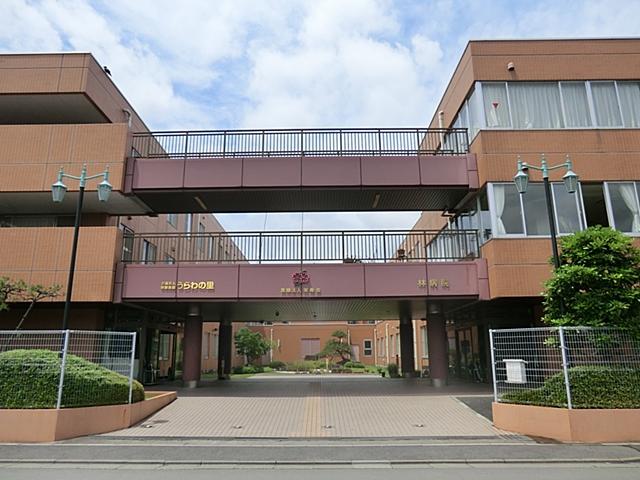 550m until Hayashi hospital
林病院まで550m
Floor plan間取り図 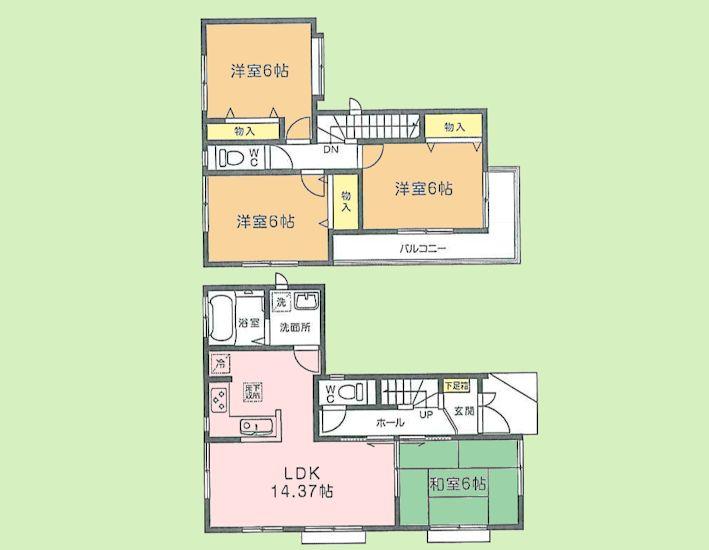 (F Building), Price 34,800,000 yen, 4LDK, Land area 86.56 sq m , Building area 90.46 sq m
(F号棟)、価格3480万円、4LDK、土地面積86.56m2、建物面積90.46m2
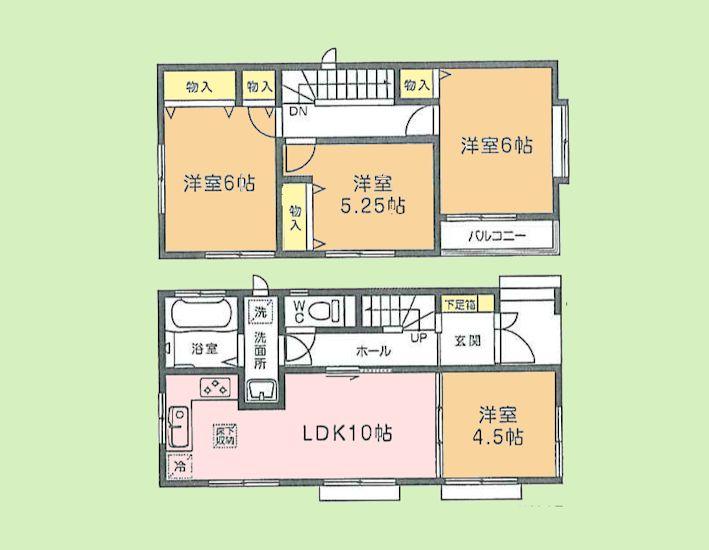 (G Building), Price 34,800,000 yen, 4LDK, Land area 77.23 sq m , Building area 77.84 sq m
(G号棟)、価格3480万円、4LDK、土地面積77.23m2、建物面積77.84m2
Park公園 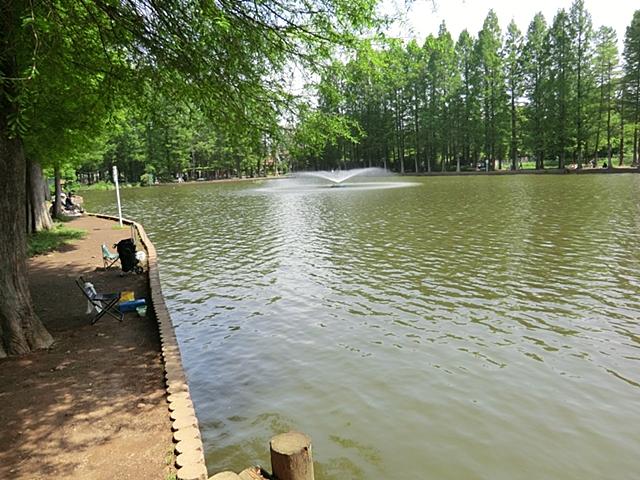 950m to Bessho swamp park
別所沼公園まで950m
Location
|

















