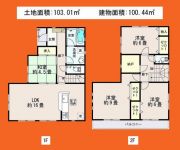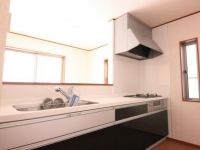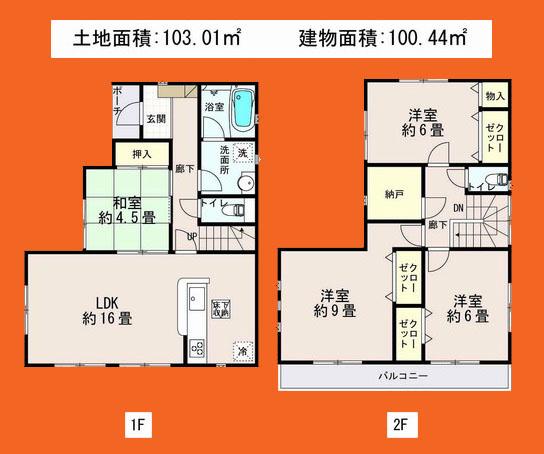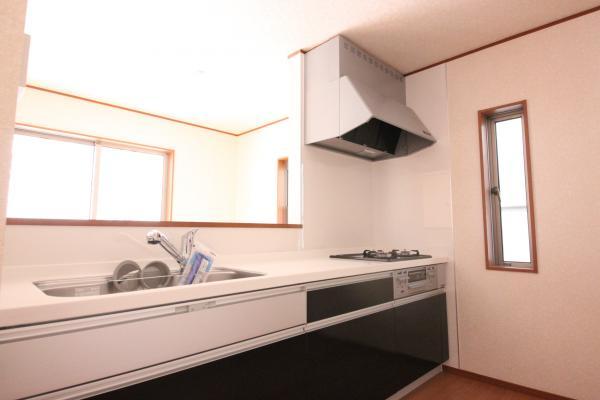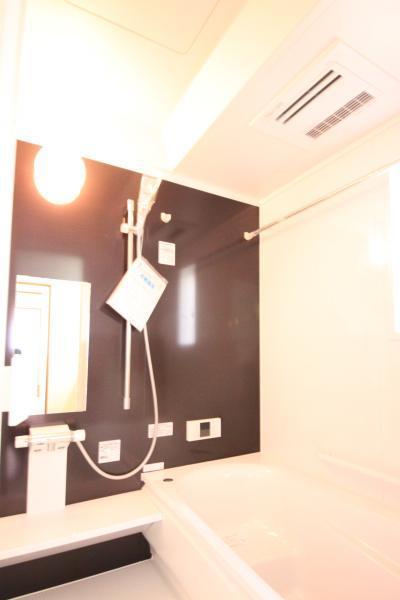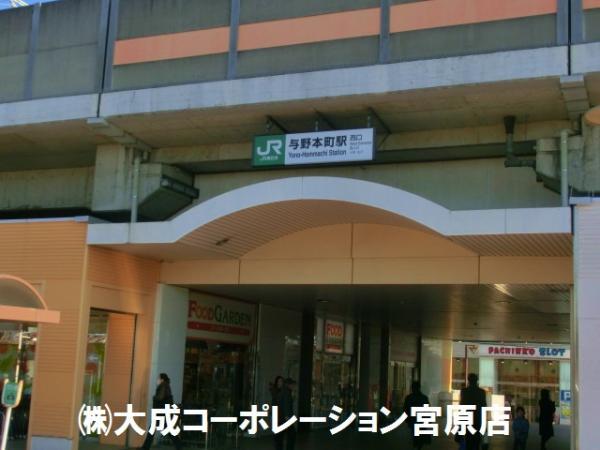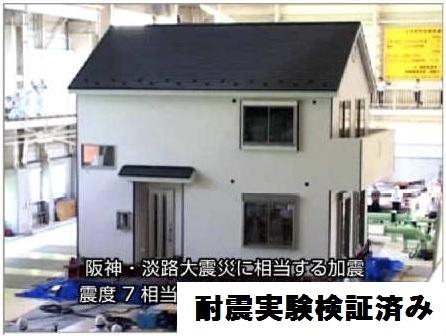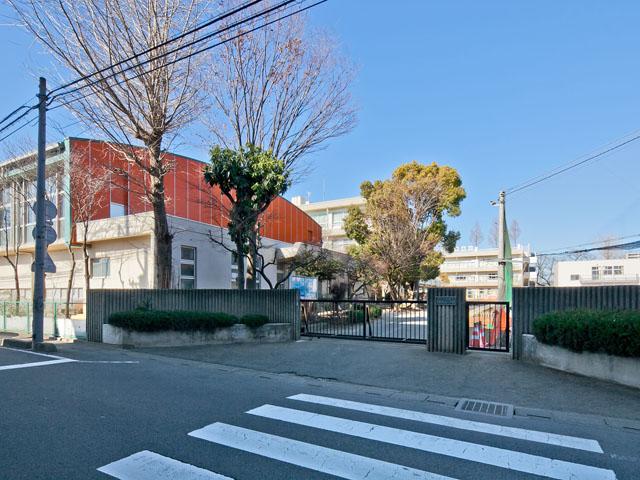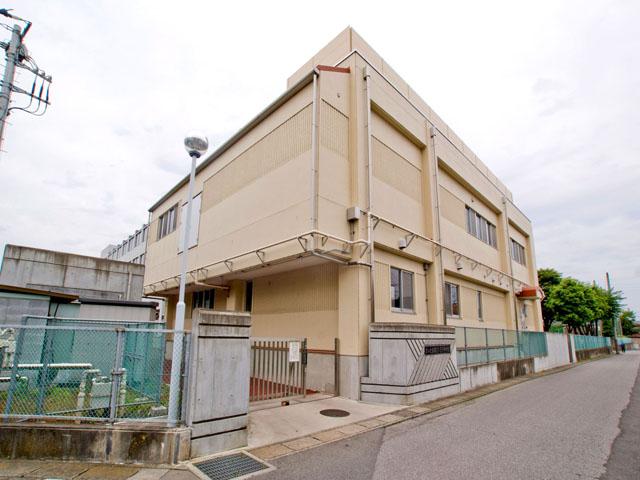|
|
Saitama, Chuo-ku,
埼玉県さいたま市中央区
|
|
JR Saikyo Line "Yonohonmachi" walk 18 minutes
JR埼京線「与野本町」歩18分
|
|
◆ Winter of your contracts concluded Campaign! (Target person at the time of your conclusion of a contract you sign up) ◆ Eco consumer electronics or gift the furniture! Or you will pay the moving expenses!
◆冬のご成約キャンペーン実施中!(ご成約時お申し込みの方対象)◆エコ家電もしくは家具をプレゼント! または引越し費用を負担します!
|
|
◆ Until Yono northwest elementary school about 1440m (walk about 18 minutes) ◆ To Hachioji junior high school about 720m (walk about 9 minutes)
◆与野西北小学校まで約1440m(徒歩約18分)◆八王子中学校まで約720m(徒歩約9分)
|
Features pickup 特徴ピックアップ | | Measures to conserve energy / Pre-ground survey / Vibration Control ・ Seismic isolation ・ Earthquake resistant / 2 along the line more accessible / Energy-saving water heaters / Super close / It is close to the city / Facing south / System kitchen / Bathroom Dryer / Yang per good / All room storage / Flat to the station / A quiet residential area / LDK15 tatami mats or more / Around traffic fewer / Or more before road 6m / Japanese-style room / Starting station / Shaping land / Washbasin with shower / Face-to-face kitchen / Security enhancement / Barrier-free / Toilet 2 places / Bathroom 1 tsubo or more / 2-story / South balcony / Warm water washing toilet seat / Nantei / Underfloor Storage / The window in the bathroom / TV monitor interphone / High-function toilet / Leafy residential area / Ventilation good / Water filter / City gas / Storeroom / A large gap between the neighboring house / Flat terrain / Development subdivision in 省エネルギー対策 /地盤調査済 /制震・免震・耐震 /2沿線以上利用可 /省エネ給湯器 /スーパーが近い /市街地が近い /南向き /システムキッチン /浴室乾燥機 /陽当り良好 /全居室収納 /駅まで平坦 /閑静な住宅地 /LDK15畳以上 /周辺交通量少なめ /前道6m以上 /和室 /始発駅 /整形地 /シャワー付洗面台 /対面式キッチン /セキュリティ充実 /バリアフリー /トイレ2ヶ所 /浴室1坪以上 /2階建 /南面バルコニー /温水洗浄便座 /南庭 /床下収納 /浴室に窓 /TVモニタ付インターホン /高機能トイレ /緑豊かな住宅地 /通風良好 /浄水器 /都市ガス /納戸 /隣家との間隔が大きい /平坦地 /開発分譲地内 |
Price 価格 | | 33,800,000 yen 3380万円 |
Floor plan 間取り | | 4LDK + S (storeroom) 4LDK+S(納戸) |
Units sold 販売戸数 | | 1 units 1戸 |
Land area 土地面積 | | 103.01 sq m (registration) 103.01m2(登記) |
Building area 建物面積 | | 100.44 sq m (measured) 100.44m2(実測) |
Driveway burden-road 私道負担・道路 | | Share equity 379.12 sq m × (1 / 7), West 6m width 共有持分379.12m2×(1/7)、西6m幅 |
Completion date 完成時期(築年月) | | March 2014 2014年3月 |
Address 住所 | | Saitama, Chuo-ku Sakuragaoka-1 埼玉県さいたま市中央区桜丘1 |
Traffic 交通 | | JR Saikyo Line "Yonohonmachi" walk 18 minutes
JR Saikyo Line "Kitayono" walk 32 minutes
JR Keihin Tohoku Line "Yono" walk 35 minutes JR埼京線「与野本町」歩18分
JR埼京線「北与野」歩32分
JR京浜東北線「与野」歩35分
|
Related links 関連リンク | | [Related Sites of this company] 【この会社の関連サイト】 |
Person in charge 担当者より | | Rep Inagaki Risa customer requirements ・ According to the pace we are trying to look for you live in the two three-legged with customers. Please do not hesitate to contact us. We look forward from the bottom of my heart. 担当者稲垣 里沙お客様のご要望・ペースに合わせてお客様との2人3脚でのお住まい探しを心掛けております。どうぞお気軽にお問い合わせくださいませ。心よりお待ち申し上げております。 |
Contact お問い合せ先 | | TEL: 0800-808-7791 [Toll free] mobile phone ・ Also available from PHS
Caller ID is not notified
Please contact the "saw SUUMO (Sumo)"
If it does not lead, If the real estate company TEL:0800-808-7791【通話料無料】携帯電話・PHSからもご利用いただけます
発信者番号は通知されません
「SUUMO(スーモ)を見た」と問い合わせください
つながらない方、不動産会社の方は
|
Building coverage, floor area ratio 建ぺい率・容積率 | | 60% ・ Hundred percent 60%・100% |
Time residents 入居時期 | | March 2014 schedule 2014年3月予定 |
Land of the right form 土地の権利形態 | | Ownership 所有権 |
Structure and method of construction 構造・工法 | | Wooden 2-story 木造2階建 |
Use district 用途地域 | | One low-rise 1種低層 |
Overview and notices その他概要・特記事項 | | Contact: Inagaki Risa, Facilities: Public Water Supply, This sewage, City gas, Building confirmation number: 13UDI1W Ken 03185, Parking: car space 担当者:稲垣 里沙、設備:公営水道、本下水、都市ガス、建築確認番号:13UDI1W建03185、駐車場:カースペース |
Company profile 会社概要 | | <Mediation> Minister of Land, Infrastructure and Transport (2) No. 007481 (Ltd.) Taisei Corporation Miyahara shop Yubinbango331-0812 Saitama city north district Miyahara-cho 2-88-1 <仲介>国土交通大臣(2)第007481号(株)大成コーポレーション宮原店〒331-0812 埼玉県さいたま市北区宮原町2-88-1 |
