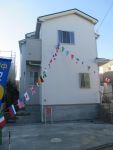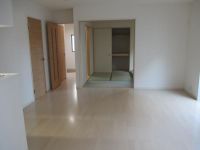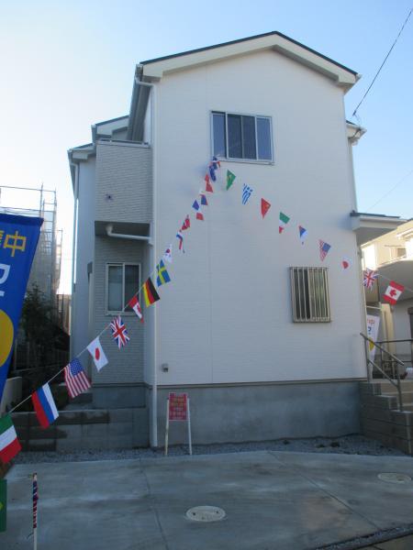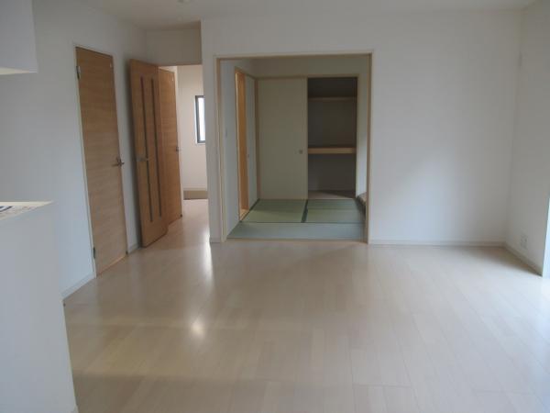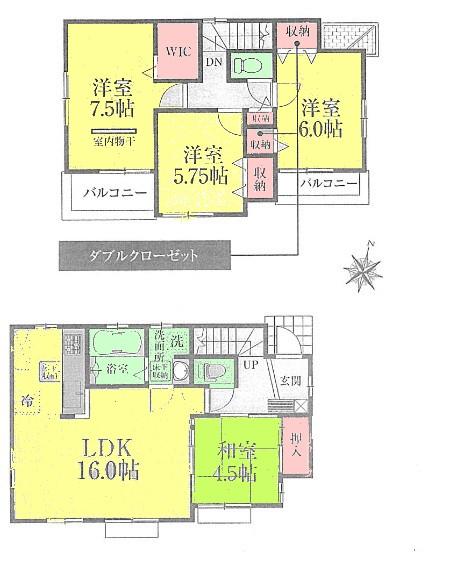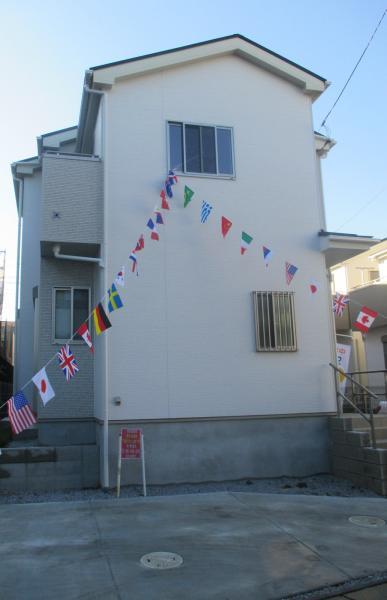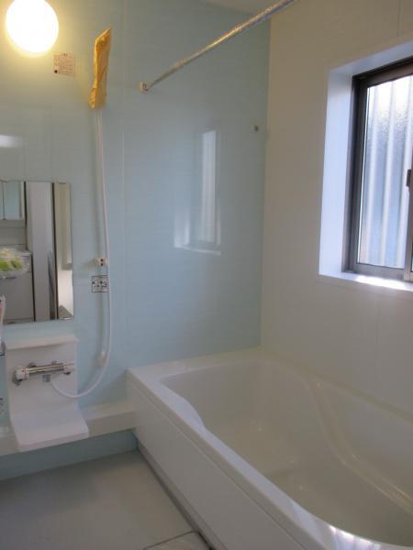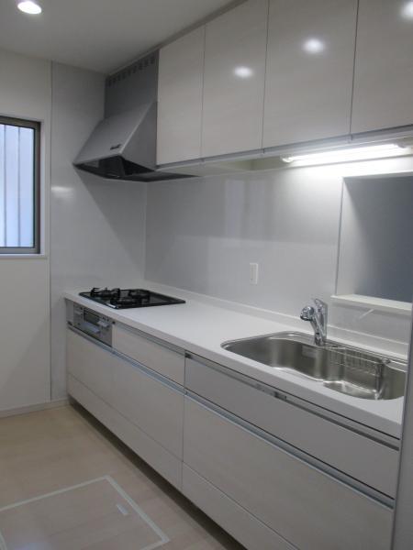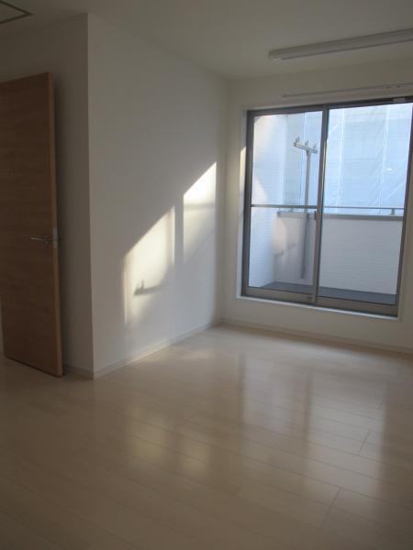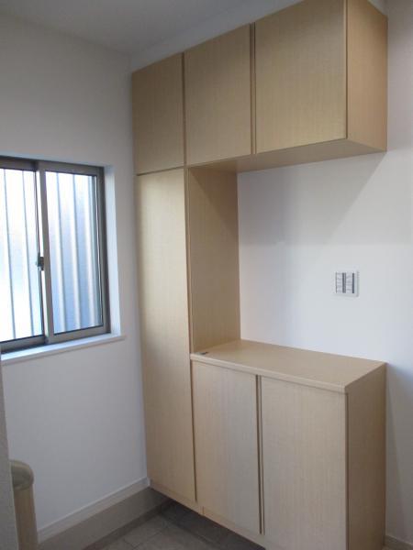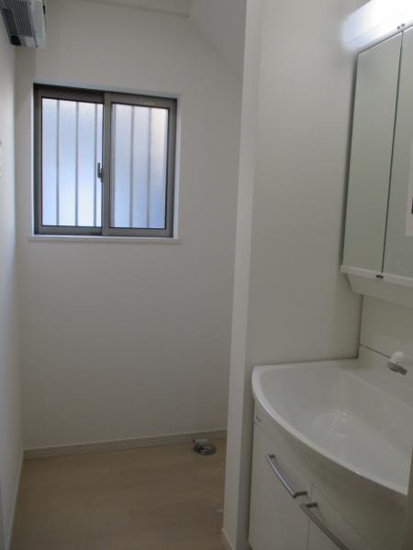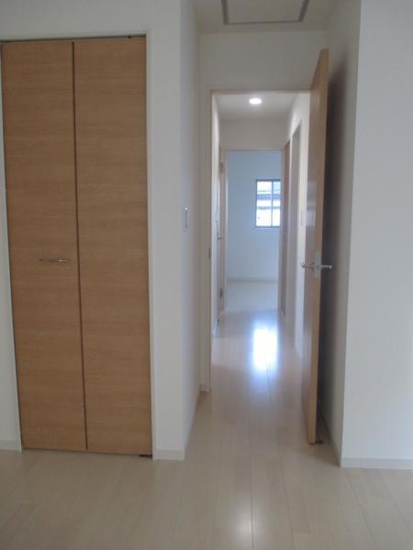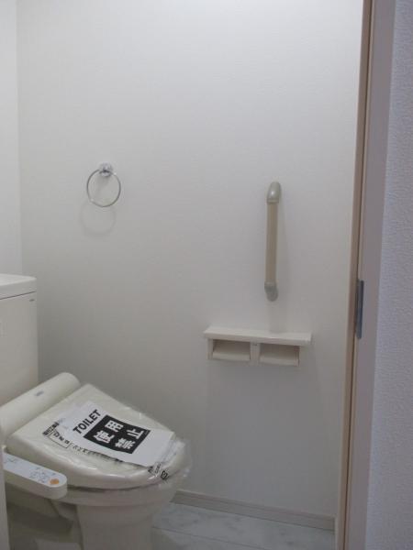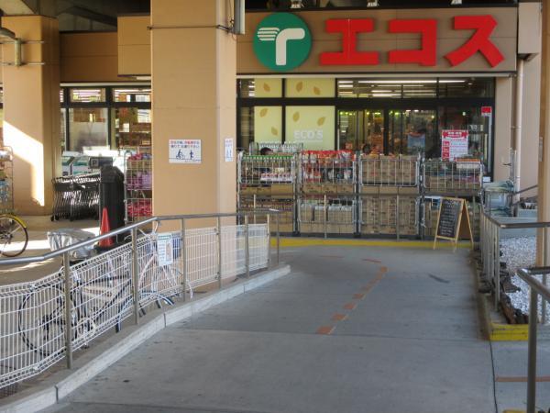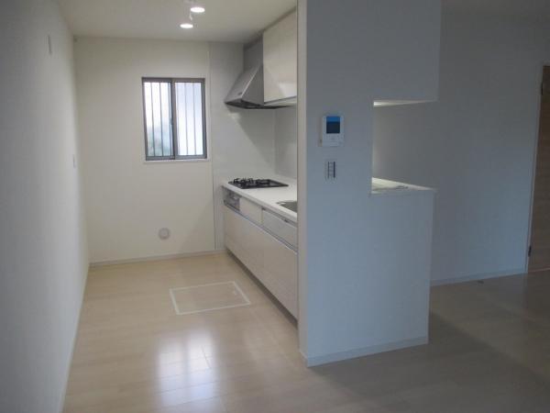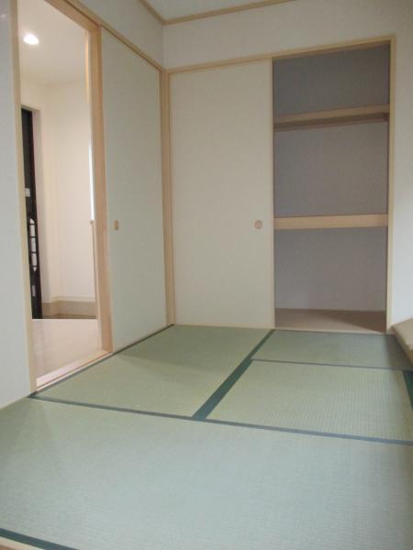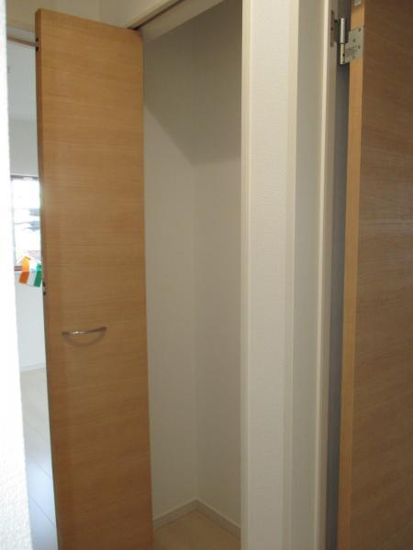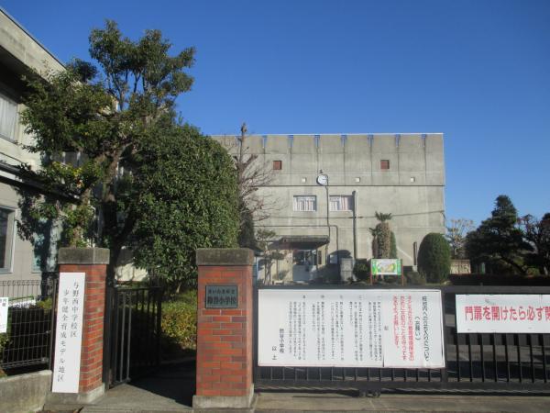|
|
Saitama, Chuo-ku,
埼玉県さいたま市中央区
|
|
JR Saikyo Line "Yonohonmachi" walk 9 minutes
JR埼京線「与野本町」歩9分
|
|
Yonohonmachi walk about 9 minutes. 1 minute walk to the supermarket, primary school ・ Junior high school with the convenience of an 8-minute walk and good households and naturally friendly "solar panels equipped with" Property
与野本町駅徒歩約9分。スーパーまで徒歩約1分、小学校・中学校とも徒歩約8分の利便性の良さと家計と自然にやさしい『太陽光パネル搭載』物件
|
|
In addition to the proximity of the convenient station walk 9 minutes commuting, Commercial facility, Is an environment that was rich in both educational facilities. W closet in the master bedroom, Plenty of eyes of storage conditioning in each room. First floor 16 Pledge of LDK will be when you open a Japanese-style room 20 quires or more of the large space.
通勤通学に便利な駅徒歩9分の近さに加え、商業施設、教育施設ともに充実した環境です。主寝室にはWクローゼット、各居室にはたっぷり目な収納が完備。1階16帖のLDKは和室を開放すると20帖以上の大型空間となります。
|
Features pickup 特徴ピックアップ | | Long-term high-quality housing / Solar power system / Immediate Available / Super close / System kitchen / Bathroom Dryer / All room storage / LDK15 tatami mats or more / Washbasin with shower / Barrier-free / Toilet 2 places / 2-story / Underfloor Storage / The window in the bathroom / Walk-in closet / City gas 長期優良住宅 /太陽光発電システム /即入居可 /スーパーが近い /システムキッチン /浴室乾燥機 /全居室収納 /LDK15畳以上 /シャワー付洗面台 /バリアフリー /トイレ2ヶ所 /2階建 /床下収納 /浴室に窓 /ウォークインクロゼット /都市ガス |
Price 価格 | | 38,800,000 yen 3880万円 |
Floor plan 間取り | | 4LDK 4LDK |
Units sold 販売戸数 | | 1 units 1戸 |
Total units 総戸数 | | 8 units 8戸 |
Land area 土地面積 | | 104.54 sq m (registration) 104.54m2(登記) |
Building area 建物面積 | | 94.81 sq m (measured) 94.81m2(実測) |
Driveway burden-road 私道負担・道路 | | Nothing, East 4m width 無、東4m幅 |
Completion date 完成時期(築年月) | | August 2013 2013年8月 |
Address 住所 | | Saitama, Chuo-ku, Suzuya 6 埼玉県さいたま市中央区鈴谷6 |
Traffic 交通 | | JR Saikyo Line "Yonohonmachi" walk 9 minutes
JR Keihin Tohoku Line "Yono" walk 20 minutes JR埼京線「与野本町」歩9分
JR京浜東北線「与野」歩20分
|
Related links 関連リンク | | [Related Sites of this company] 【この会社の関連サイト】 |
Person in charge 担当者より | | Rep pond JunHiroshi purchase, Everyone that is consider your sale, etc., Please feel free to contact us First. I will my best to support tailored to your needs. 担当者池 純宏ご購入、ご売却等ご検討されている皆様、まずはお気軽にご連絡ください。お客様のニーズにあわせ精一杯サポートさせて頂きます。 |
Contact お問い合せ先 | | TEL: 0800-603-0561 [Toll free] mobile phone ・ Also available from PHS
Caller ID is not notified
Please contact the "saw SUUMO (Sumo)"
If it does not lead, If the real estate company TEL:0800-603-0561【通話料無料】携帯電話・PHSからもご利用いただけます
発信者番号は通知されません
「SUUMO(スーモ)を見た」と問い合わせください
つながらない方、不動産会社の方は
|
Building coverage, floor area ratio 建ぺい率・容積率 | | 60% ・ 200% 60%・200% |
Time residents 入居時期 | | Immediate available 即入居可 |
Land of the right form 土地の権利形態 | | Ownership 所有権 |
Structure and method of construction 構造・工法 | | Wooden 2-story 木造2階建 |
Use district 用途地域 | | One dwelling, One middle and high 1種住居、1種中高 |
Overview and notices その他概要・特記事項 | | Contact: pond JunHiroshi, Facilities: Public Water Supply, This sewage, City gas, Building confirmation number: No. H25SHC103507, Parking: car space 担当者:池 純宏、設備:公営水道、本下水、都市ガス、建築確認番号:第H25SHC103507号、駐車場:カースペース |
Company profile 会社概要 | | <Mediation> Minister of Land, Infrastructure and Transport (3) No. 006,185 (one company) National Housing Industry Association (Corporation) metropolitan area real estate Fair Trade Council member Asahi Housing Corporation Omiya Yubinbango330-0845 Saitama Omiya-ku Nakamachi 1-54-3 Visionary III 4 floor <仲介>国土交通大臣(3)第006185号(一社)全国住宅産業協会会員 (公社)首都圏不動産公正取引協議会加盟朝日住宅(株)大宮店〒330-0845 埼玉県さいたま市大宮区仲町1-54-3 ビジョナリーIII 4階 |
