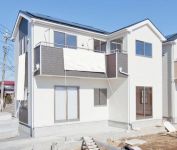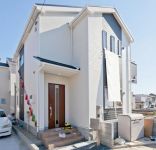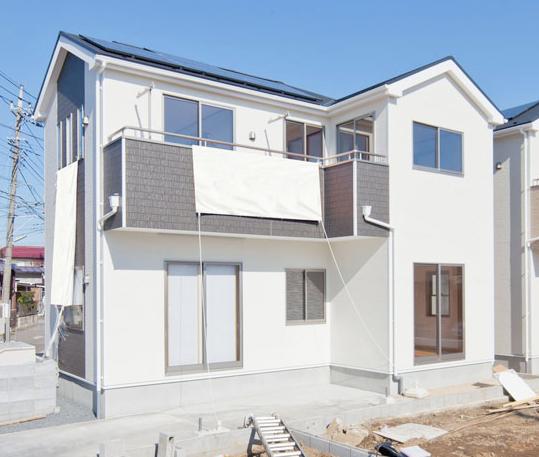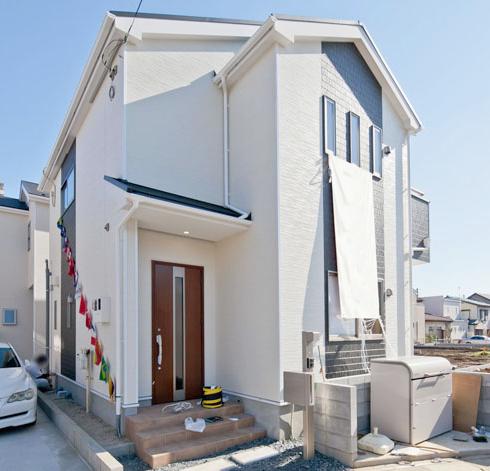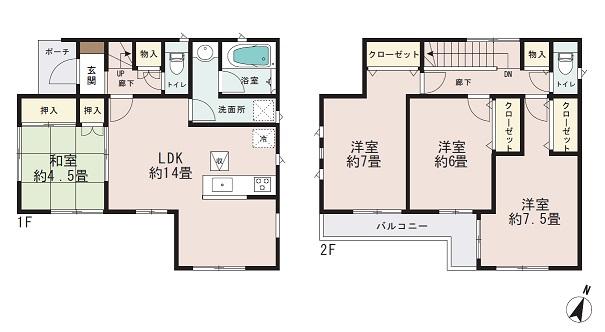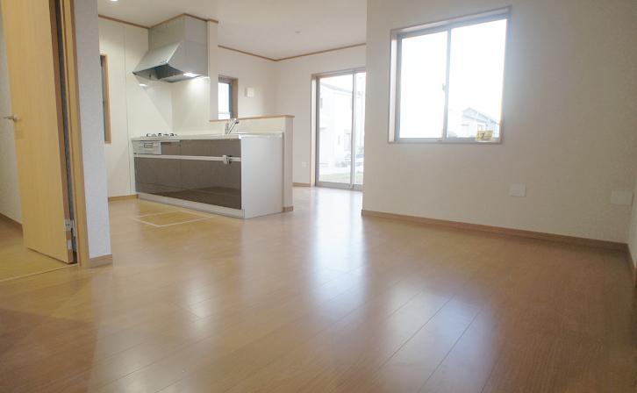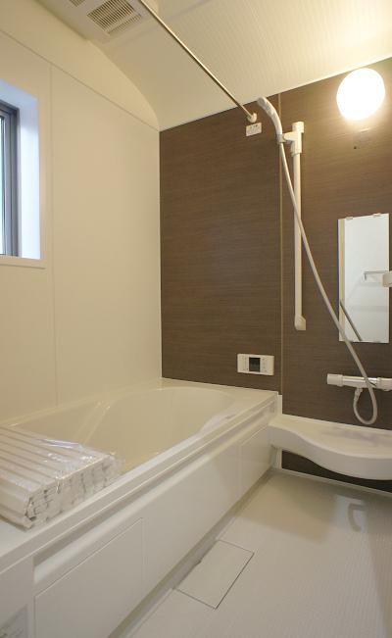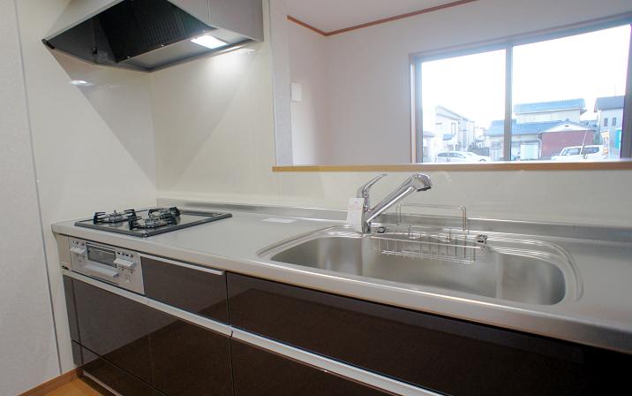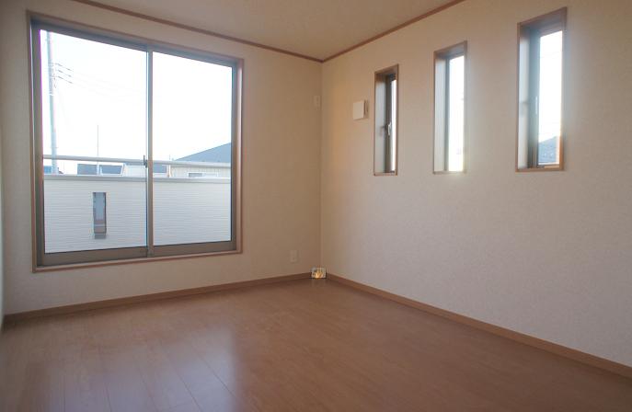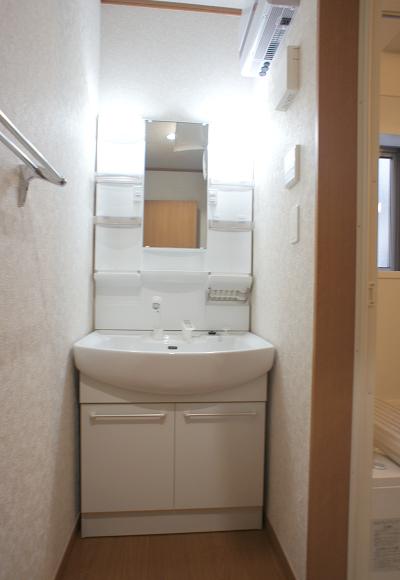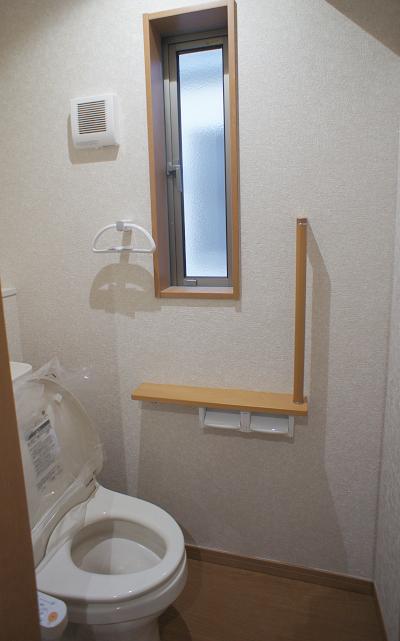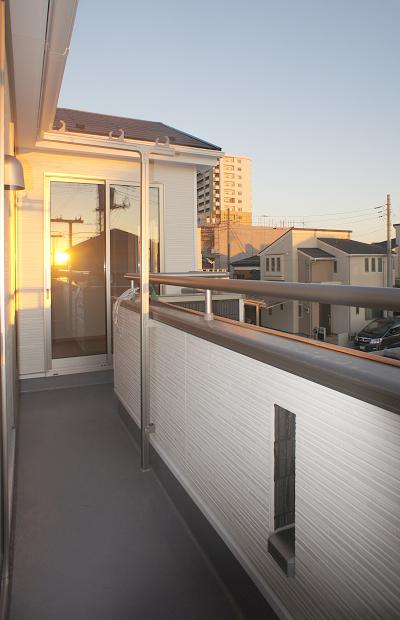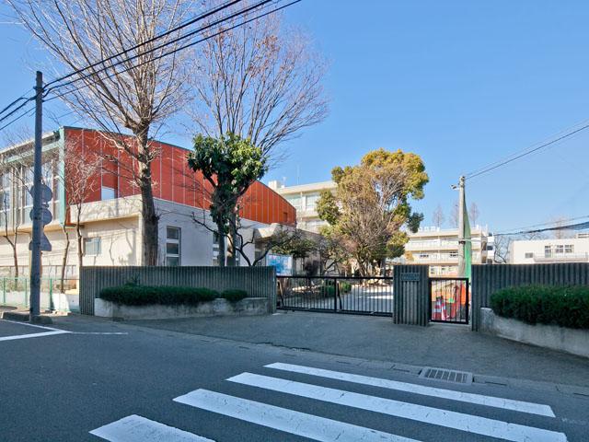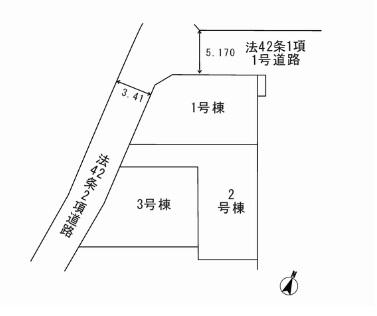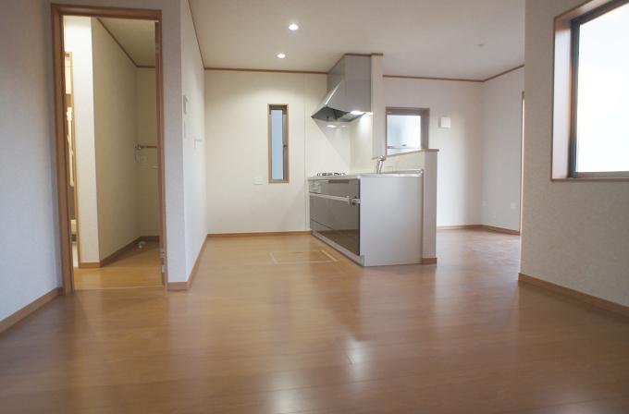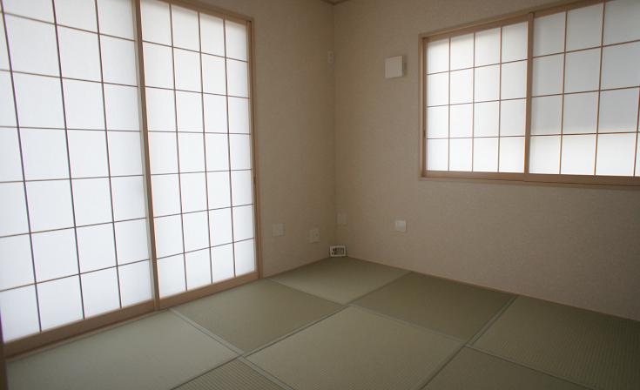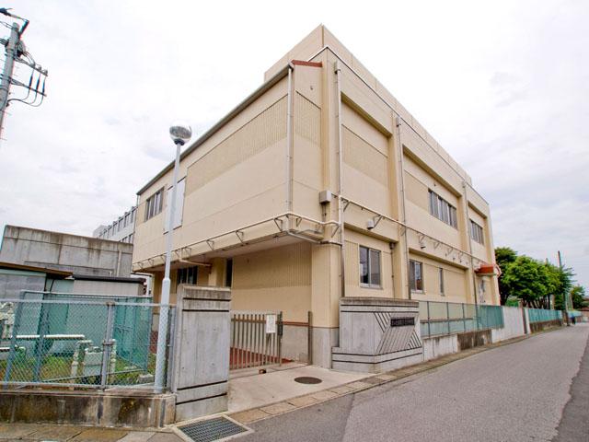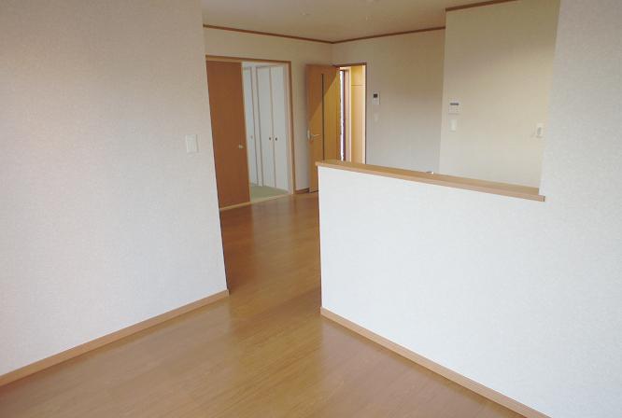|
|
Saitama, Chuo-ku,
埼玉県さいたま市中央区
|
|
JR Saikyo Line "Kitayono" 10 minutes En'nami 5-chome, walk 5 minutes by bus
JR埼京線「北与野」バス10分円阿弥5丁目歩5分
|
|
☆ Solar panels with housing! Face-to-face kitchen where you can enjoy a conversation with your family, even while cooking! Spacious living space with all the living room storage space! Inquiry to toll-free 0800-800-8557!
☆太陽光パネル付き住宅!料理をしながらでもご家族との会話を楽しめる対面キッチン!全居室収納スペース付で広々住空間!お問合せはフリーダイヤル0800-800-8557まで!
|
|
◆ Every day of your laundry happy comfortable in the south balcony ◆ Always comfortable bath time dated bathroom dryer ◆ Consideration to security aspects in the intercom with TV monitor
◆南バルコニーで毎日のお洗濯もラクラク快適◆浴室乾燥機付でいつも快適バスタイム◆TVモニター付インターホンでセキュリティ面にも配慮
|
Features pickup 特徴ピックアップ | | Corresponding to the flat-35S / Solar power system / Immediate Available / 2 along the line more accessible / System kitchen / Bathroom Dryer / Yang per good / All room storage / Japanese-style room / Starting station / Washbasin with shower / Face-to-face kitchen / Toilet 2 places / 2-story / South balcony / Warm water washing toilet seat / Underfloor Storage / The window in the bathroom / TV monitor interphone / Water filter / City gas / All rooms facing southeast フラット35Sに対応 /太陽光発電システム /即入居可 /2沿線以上利用可 /システムキッチン /浴室乾燥機 /陽当り良好 /全居室収納 /和室 /始発駅 /シャワー付洗面台 /対面式キッチン /トイレ2ヶ所 /2階建 /南面バルコニー /温水洗浄便座 /床下収納 /浴室に窓 /TVモニタ付インターホン /浄水器 /都市ガス /全室東南向き |
Price 価格 | | 28.8 million yen 2880万円 |
Floor plan 間取り | | 4LDK 4LDK |
Units sold 販売戸数 | | 1 units 1戸 |
Total units 総戸数 | | 3 units 3戸 |
Land area 土地面積 | | 96.26 sq m (29.11 tsubo) (Registration) 96.26m2(29.11坪)(登記) |
Building area 建物面積 | | 92.74 sq m (28.05 tsubo) (Registration) 92.74m2(28.05坪)(登記) |
Driveway burden-road 私道負担・道路 | | Nothing, Southwest 3.4m width 無、南西3.4m幅 |
Completion date 完成時期(築年月) | | November 2013 2013年11月 |
Address 住所 | | Saitama, Chuo-ku, En'nami 5 埼玉県さいたま市中央区円阿弥5 |
Traffic 交通 | | JR Saikyo Line "Kitayono" 10 minutes En'nami 5-chome, walk 5 minutes by bus
JR Saikyo Line "Omiya" walk 40 minutes
JR Keihin Tohoku Line "Saitama New Urban Center" walk 42 minutes JR埼京線「北与野」バス10分円阿弥5丁目歩5分
JR埼京線「大宮」歩40分
JR京浜東北線「さいたま新都心」歩42分
|
Related links 関連リンク | | [Related Sites of this company] 【この会社の関連サイト】 |
Person in charge 担当者より | | [Regarding this property.] ☆ Solar panels with housing! Yang per well per corner lot! Face-to-face kitchen where you can enjoy a conversation with your family, even while cooking! All room with storage space! Free dial [0800-800-8557] Please feel free to contact us to! 【この物件について】☆太陽光パネル付き住宅!角地につき陽当り良好!料理をしながらでもご家族との会話を楽しめる対面キッチン!全居室収納スペース付!フリーダイヤル【0800-800-8557】までお気軽にお問合せ下さい! |
Contact お問い合せ先 | | TEL: 0800-8008557 [Toll free] Please contact the "saw SUUMO (Sumo)" TEL:0800-8008557【通話料無料】「SUUMO(スーモ)を見た」と問い合わせください |
Building coverage, floor area ratio 建ぺい率・容積率 | | 60% ・ 200% 60%・200% |
Time residents 入居時期 | | Immediate available 即入居可 |
Land of the right form 土地の権利形態 | | Ownership 所有権 |
Structure and method of construction 構造・工法 | | Wooden 2-story 木造2階建 |
Use district 用途地域 | | One middle and high 1種中高 |
Overview and notices その他概要・特記事項 | | Facilities: Public Water Supply, This sewage, City gas, Parking: car space 設備:公営水道、本下水、都市ガス、駐車場:カースペース |
Company profile 会社概要 | | <Mediation> Saitama Governor (2) No. 021094 (Ltd.) Eidai House Omiya Yubinbango330-0854 Saitama Omiya-ku Sakuragicho 4-213 <仲介>埼玉県知事(2)第021094号(株)永大ハウス大宮店〒330-0854 埼玉県さいたま市大宮区桜木町4-213 |
